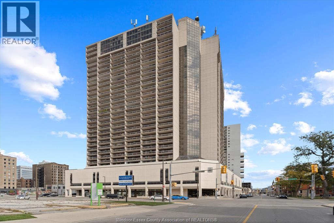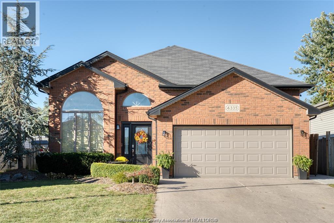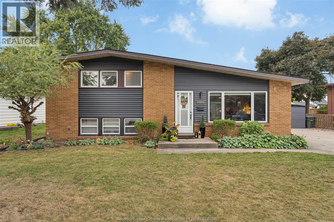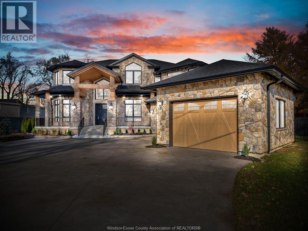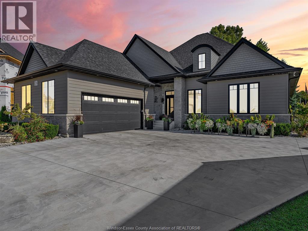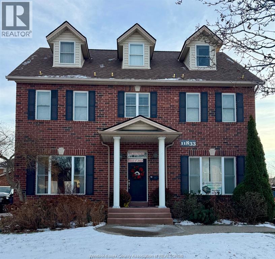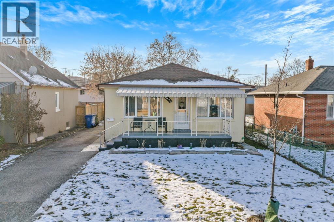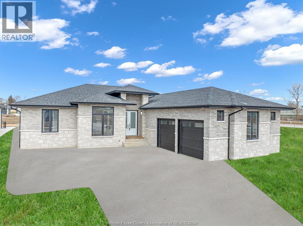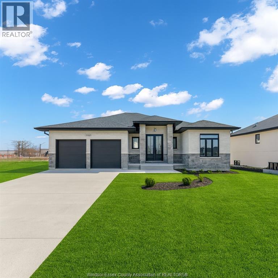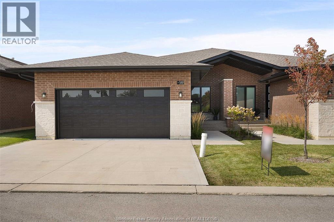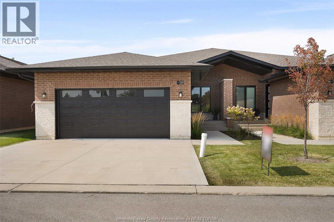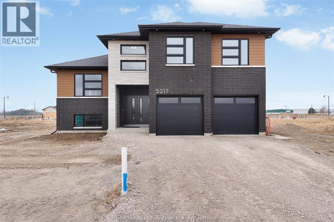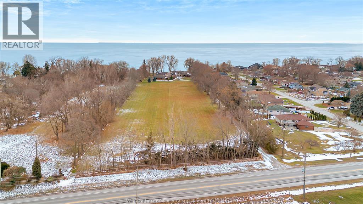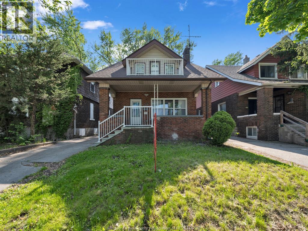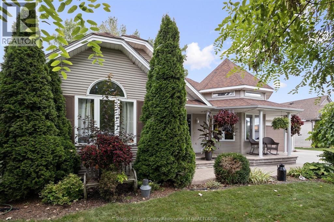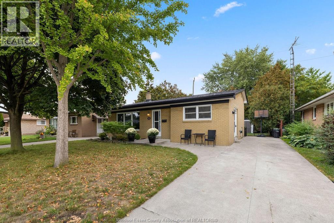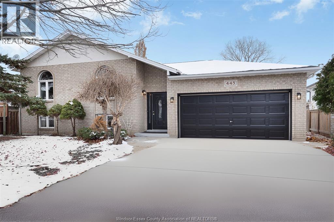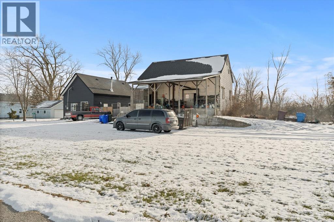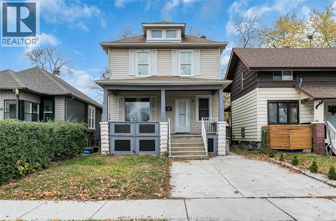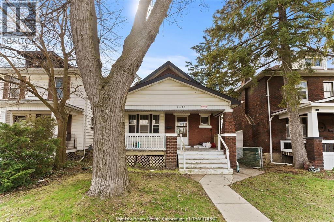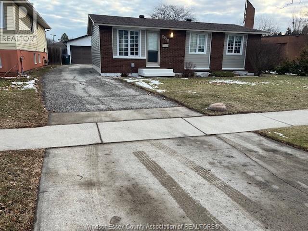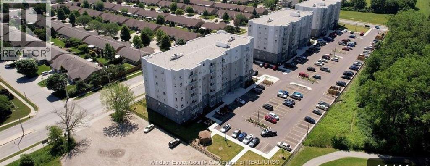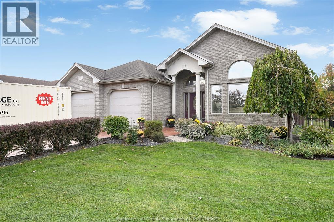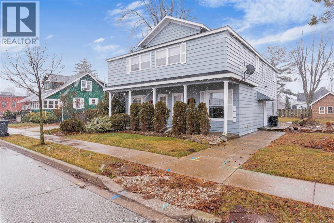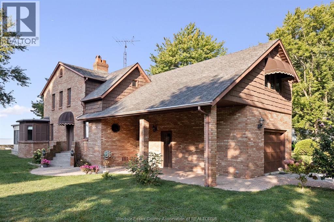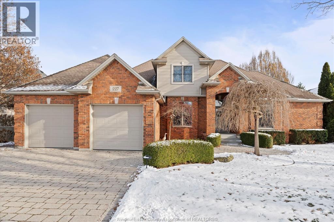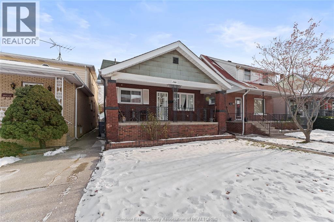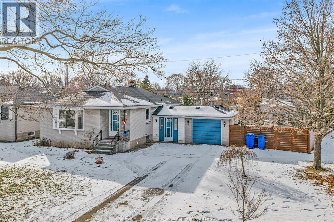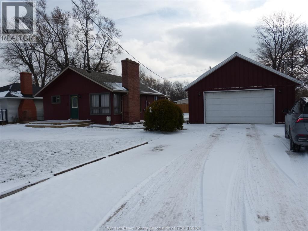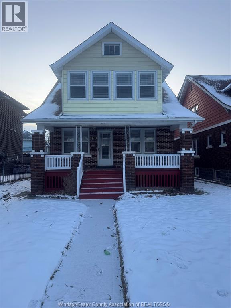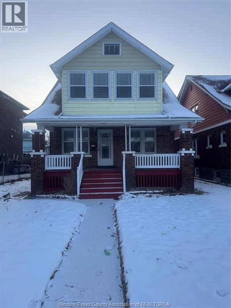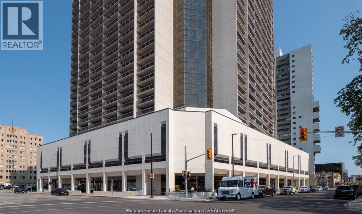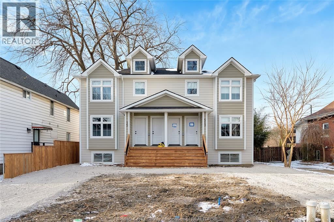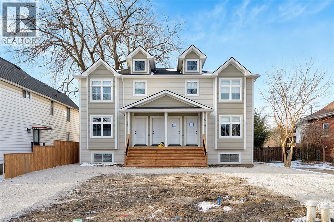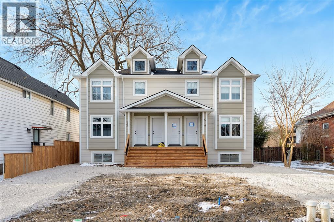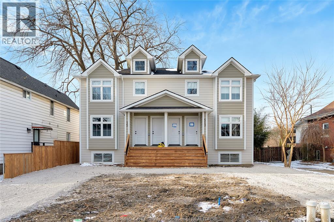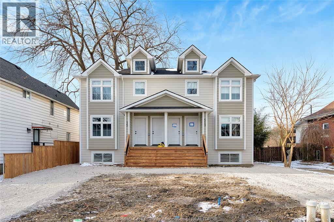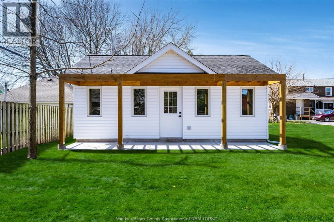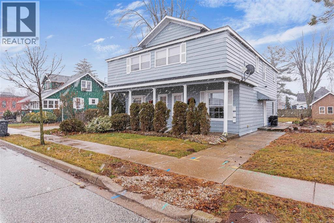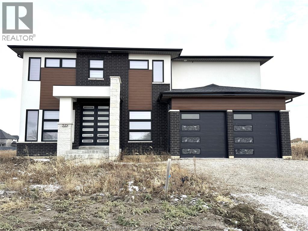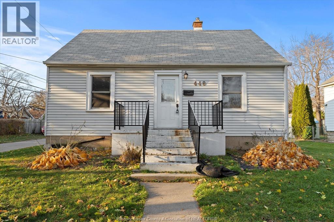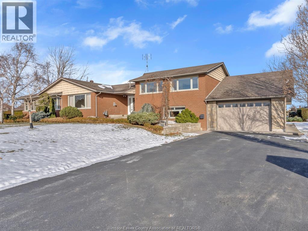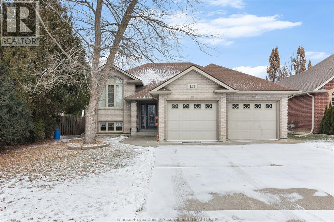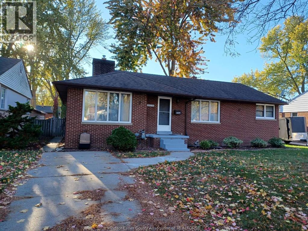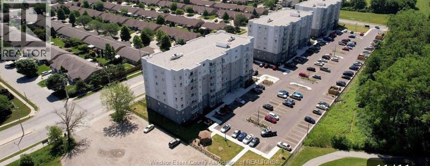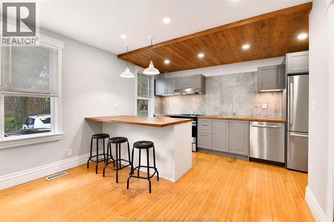150 Park Unit# 2906
Windsor, Ontario
This trendy and stylish condo right in the heart of downtown Windsor, minutes from the US border and offers fabulous views from the 29th floor, stunning kitchen with centre island created by Wayne's Custom kitchen with quartz counters and top of the line appliances, updated flooring, lighting, ect....seller has spent $150,000.00 with the last couple of years with many updates which must be viewed to appreciated. This unit was 2 bedroom and can easily be converted back. This condo is a pleasure to show! (id:52143)
4335 St. Clair Avenue
Lasalle, Ontario
Welcome to this beautiful raised ranch home, offering a bright and inviting layout with plenty of natural light. The main level features 3 spacious bedrooms and a modernized 4-piece bathroom. Enjoy an open-concept living and dining area highlighted by a large front window that fills the space with sunshine. The updated kitchen offers ample counter space and a walkout to the back deck, perfect for outdoor dining or entertaining. Downstairs, you’ll find an additional versatile room, ideal for a guest bedroom, office, or gym along with an updated 3-piece bathroom (2024). The lower level also provides generous living space with plenty of potential for a family room or recreation area. This home combines style, comfort, and functionality, ready for its next owners to move in and enjoy! Located just off the 401, you’ll have quick access to parks, walking trails, Seven Lakes golf course, Windsor Crossing Premium Outlets, St. Clair College, University of Windsor, and the US border. Exciting new development nearby will soon bring Food Basics, Shoppers, McDonald’s, Tim Hortons, and more, just minutes from your door! (id:52143)
3775 Virginia Park
Windsor, Ontario
Location, lot size, ADU and South Windsor. Welcome to this stunningly cared for home in prime-time South Windsor location. From the moment you arrive, you'll notice the fresh exterior finish and brand-new windows that enhance both curb appeal and energy efficiency. Inside, the heart of the home features gorgeous quartz countertops that elevate the kitchen space, offering a sleek and durable surface ideal for cooking and entertaining. The property boasts a convenient grade-level entrance and a spacious driveway with ample parking for multiple vehicles. Step into the private backyard, a peaceful retreat perfect for relaxing or hosting friends and family. Available for short and long term. (id:52143)
720 Old Tecumseh Road East
Lakeshore, Ontario
Welcome to 720 Old Tecumseh Road - Timeless Waterfront Luxury. Custom built in 2006, this exceptional stone estate offers over 5,500 sq ft above grade plus a finished basement. Set on a mature, private waterfront lot, this two-storey home showcases superior craftsmanship, a full stone exterior, new roof, fascia and soffits. Inside, enjoy soaring ceilings and expansive principal rooms. The home features 4+1 spacious bedrooms, 4 bathrooms,. Primary suite, approx. 900 sq ft with custom walk-in closet, lavish en-suite bath, custom coffee area and separate sitting area. The chefs kitchen impresses with custom cabinetry, premium countertops, high end fixtures, custom lighting, and over 100 pot lights. In floor heat on all three levels plus garage, central air. Outside you will find a newer dock with two jet ski lift plus a boat lift and your own private beach. Three car garage. A rare waterfront offering built to impress and built to last. (id:52143)
36 Manuel Court
Harrow, Ontario
WELCOME HOME TO THIS BEAUTIFUL 3 YEAR NEW 5 BDRM, 3.5 BATH, EXECUTIVE BRICK, STONE, & HARDY BOARD RANCH JUST SOUTH OF HARROW. THIS HOME IS PERFECTLY SITUATED ON A BEAUTIFUL FULLY LANDSCAPED PIE SHAPED LOT BACKING ON TO A PARK AND BEING THE ONLY HOME WITH GATE ACCESS TO THE PARK. THIS CUSTOM BUILT HOME HAS MANY UPGRADED FEATURES INCLUDING 2 BEDROOMS ON MAIN FLOOR HAVE WALK-IN CLOSETS W/ ENSUITE BATHS, AND ALSO A 2 PC BATH OFF OF THE GARAGE ENTRY FOR GUESTS, HIGH CEILINGS, CUSTOM WINDOW COVERINGS, A BEAUTIFUL 4 SEASON SUNROOM, HIGH END APPLIANCES IN YOUR GOURMET KITCHEN, W/ A VERY LARGE ISLAND, 2.5 CAR GARAGE W/ INSIDE ENTRY, FULL FINISHED BASEMENT W/ 3 LARGE BEDROOMS, FULL BATH, FAMILY ROOM W/ WET BAR, AND GAMES AREA. THE LIST GOES ON AND ON. ALL FURNITURE, ART, POTS, PANS, MINI APPLIANCE ARE AVAILABLE IF BUYER WANTS A TOTAL TURN-KEY PURCHASE. (id:52143)
11833 Savanna Street
Windsor, Ontario
4bdrm, w/ 2bdrm luxurious self-contained suite down. Built in 2004 by Rauti Const. 2.5 story, total 3 full baths and 1/2 bath, Georgian style upscale residence in premium East Riverside, walking steps away from Blue Huron Lake and magnificent trails. Will suit any of your preferential buyers. Modern comfort and immaculate design with every detail from the moment you step in. An afternoon or evening appointment (7:00pm) will be greatly appreciated! Call or Text REALTOR® for more info. (id:52143)
2479 Meighen
Windsor, Ontario
Great Starter Home for 1st time home buyers or perfect for retirees wanting to down size. This 3 Bedroom, 1 Full Bath home priced to sell is located in South Central East Windsor and is close to schools, shopping and all amenities. Updates include Bathroom (2023), Laminate & Ceramic Flooring (2013), Roof (2014). (id:52143)
1944 Sannita
Ruthven, Ontario
Now building in Ruthven - Kingsville , Sleiman Homes. Custom & Luxurious 2194 sq ft ranch located in queens valley development. Boasting 3 beds, 2.5 baths, plus an office that can be used for formal dining or 4th bedroom. fantastic & elegant layout w/ finished hardwood throughout , gourmet kitchen with quartz countertops & island, family rm w/fireplace, Large patio doors leading to raised cement covered porch and nestled on a premium lot. This beauty is full of upgraded & only top of the line materials & finishes. Tray ceiling in master & living room, ensuite bath w/double sinks , soaker tub & glass shower. A full unfinished basement w/ all necessary rough-ins, insulated and ready for your finishing touches. This brick /stone & stucco home features a double door finished garage , outdoor pot lights, and Nestled on a massive lot. More lots and various floor plans available ,Exterior finishes negotiable & 7 Year Tarion warranty. (id:52143)
1924 Sannita
Kingsville, Ontario
NOW BUILDING IN RUTHVEN – KINGSVILLE | SLEIMAN HOMES Introducing this custom-built 2,153 sq. ft. ranch-style home located in the prestigious Queens Valley Development. This thoughtfully designed residence offers 3 bedrooms, 2.5 bathrooms, and an elegant open-concept layout finished with premium hardwood flooring throughout. The gourmet kitchen showcases quartz countertops, a large island, and high-end finishes, opening to a spacious family room with a fireplace and oversized patio doors leading to a raised, covered cement porch—perfect for outdoor entertaining. The primary suite features a tray ceiling, luxurious ensuite bath with double sinks, a soaker tub, and a glass shower. Additional highlights include a main-floor laundry room, a double-door finished garage, outdoor pot lights, and a full unfinished basement with rough-ins, insulation, and endless potential for customization. Constructed with brick, stone, and stucco exterior, this home is set on a generous lot with impressive curb appeal. Built with top-quality materials and workmanship, this home includes a 7-Year Tarion Warranty for added peace of mind. Exterior finishes are negotiable. Multiple lots and floor plans available. Photos from previous models & virtual Staging - MODEL HOME AT 1944 SANNITA (id:52143)
674 Lily Mac Boulevard
Windsor, Ontario
BUILT AND READY FOR POSSESSION!! STILL AVAILABLE FOR YOUR COLOR SELECTIONS!! JUST WHAT YOU'VE BEEN WAITING FOR. BRAND NEW SUPER HIGH END LUXURIOUS MODERN STYLISH SEMI-RANCHE UNITS IN A AMAZING SOUTH WINDSOR LOCATION!! STUNNING CURB APPEAL, LRG INVITING FOYER LEADS YOU TO THE OPEN CONCEPT MAIN LVL W/SOARING 12 FOOT CEILINGS. CUSTOM KITCHEN W/MASSIVE ISLAND, QUARTZ COUNTERS A STANDARD. WIDE OPEN CONCEPT LIV RM/DIN RM - SUPER SPACIOUS AND BRIGHT, 2BDRMS & 2 FULL BATHS TOTAL ON MAIN LEVEL. MAIN FLOOR LAUNDRY - LAVISH ENSUITE BATH WITH DOUBLE SINK & GLASS TILED SHOWER & W-IN CLST. LARGE COVERED REAR PORCH WITH AGGREGATE CONCRETE. DOUBLE CAR ATTACHED GARAGE. FINISHED CONCRETE DRIVEWAY, FULLY LANDSCAPED AND ALL APPLIANCES INCLUDED! ONLY THE HIGHEST QUALITY FINISHES THROUGHOUT - YOU WILL BE IMPRESSED! COME VISIT THE MODEL HOME TODAY! PEACE OF MIND W/7 YRS OF NEW HOME WARRANTY W/TARION!! CLOSE TO EVERYTHING! (id:52143)
674 Lily Mac Boulevard
Windsor, Ontario
BUILT AND READY FOR POSSESSION!! STILL AVAILABLE FOR YOUR COLOR SELECTIONS!! JUST WHAT YOU'VE BEEN WAITING FOR. BRAND NEW SUPER HIGH END LUXURIOUS MODERN STYLISH SEMI-RANCHE UNITS IN A AMAZING SOUTH WINDSOR LOCATION!! STUNNING CURB APPEAL, LRG INVITING FOYER LEADS YOU TO THE OPEN CONCEPT MAIN LVL W/SOARING 12 FOOT CEILINGS. CUSTOM KITCHEN W/MASSIVE ISLAND, QUARTZ COUNTERS A STANDARD. WIDE OPEN CONCEPT LIV RM/DIN RM - SUPER SPACIOUS AND BRIGHT, 2BDRMS & 2 FULL BATHS TOTAL ON MAIN LEVEL. MAIN FLOOR LAUNDRY - LAVISH ENSUITE BATH WITH DOUBLE SINK & GLASS TILED SHOWER & W-IN CLST. LARGE COVERED REAR PORCH WITH AGGREGATE CONCRETE. DOUBLE CAR ATTACHED GARAGE. FINISHED CONCRETE DRIVEWAY, FULLY LANDSCAPED AND ALL APPLIANCES INCLUDED! ONLY THE HIGHEST QUALITY FINISHES THROUGHOUT - YOU WILL BE IMPRESSED! COME VISIT THE MODEL HOME TODAY! PEACE OF MIND W/7 YRS OF NEW HOME WARRANTY W/TARION!! CLOSE TO EVERYTHING! (id:52143)
5217 Rafael Street
Tecumseh, Ontario
Welcome to HD Development Group’s newest offering in ""Oldcastle Heights"" in beautiful Tecumseh, Ontario! This move in ready detached Trinity model Raised Ranch w/Bonus home showcases a contemporary design on a 50 x 115 lot with a sleek exterior consisting of contemporary windows, full brick with stone, and metal accents. Offering over 3100 sf of luxurious living space, consisting of 7 bedrooms with 4 full baths (including 2 ensuites), this home is perfect for any sized family. The lower level is thoughtfully designed consisting of 3 bedrooms, full kitchen, 4 pc bath and a grade entrance. With so many premium upgrades included as a standard, this is a fantastic opportunity to build your dream home near retail stores, parks, trails, schools, and the upcoming Mega Hospital. Now for a limited time, driveway and sodding included in the price. Call today for more details and to start your building journey! (id:52143)
1275 Seacliff Drive
Kingsville, Ontario
Experience luxury living in this breathtaking lakefront property, boasting over 7,000 square feet of exquisite space. This two-story residence features 4 generous bedrooms and 4.5 beautifully appointed bathrooms, perfect for families and entertaining. Enjoy cozy gatherings in both the living room and family room, each featuring inviting fireplaces and floor-to-ceiling windows that flood the home with natural sunlight. The gourmet kitchen is a culinary dream, complete with built-in appliances and ample counter space, ideal for creating memorable meals. A huge sunroom with full windows offers a serene space to relax and soak in stunning lake views. Conveniently connected by a breezeway, you'll find a double car garage and a single car garage, ensuring plenty of parking for guests, + attached double garage and 2 single car garages !! Take a dip in the inground pool, perfectly positioned to overlook the tranquil lake, making it an ideal spot for summer gatherings. Unwind in the hot tub or enjoy the soothing sauna, adding a touch of relaxation to your daily routine. The expansive games room features a balcony, perfect for soaking in the sun and enjoying breathtaking view This exceptional lakefront property offers a unique blend of luxury and comfort, making it the perfect retreat for families and those who love to entertain. Don't miss out on this incredible opportunity to lease a slice of paradise! (id:52143)
353 Indian Road Unit# 6
Windsor, Ontario
Welcome to this prime student rental property, just a 1-minute walk from the University of Windsor! This newly renovated home features 8 fully furnished bedrooms, each equipped with a study desk, chair, single bed/mattress, and closet. Enjoy the convenience of 2 modern kitchens, 2 full bathrooms, and ensuite laundry. The property offers privacy and security, with a private backyard and porch perfect for relaxation. The upper XL bedroom boasts a beautiful balcony. Freshly painted with new floors and many updates, this all-inclusive rental also includes WiFi. An exceptional opportunity for students seeking comfort and convenience. Don't miss out—schedule a viewing today! Available immediately. First and last month's rent required. (id:52143)
68 Willow Beach Road
Amherstburg, Ontario
Charming 3-bedroom home in Amherstburg! Featuring 2 bedrooms up, 1 down, this open-concept design boasts soaring 12-ft ceilings in the living room with a stunning 3-sided gas fireplace. Enjoy a jet tub in the main bath plus a finished family room in the basement with an additional 2-piece (shower rough-in). The outdoor space is an entertainer's dream with a beautiful inground pool (2019), gazebo, and covered rear porch. Concrete drive, gas heating, central air, and great curb appeal complete this must-see property! Located right across the street from Lake Erie! (id:52143)
2584 Gail
Windsor, Ontario
CHARMING 3 LEVEL BACKSPLIT ON A QUIET STREET IN A GREAT SOUTH WALKERVILLE NEIGHBOURHOOD. WELL MAINTAINED HOME WITH 3 BEDROOMS, 2 FULL BATHROOMS AND VAULTED CEILINGS. HARDWOOD FLOORING THROUGHOUT 2ND LEVEL AND LIVING ROOM AND CERAMIC TILES IN KITCHEN. LOTS OF STORAGE SPACE, NEW A/C AND FURNACE (2024). THIS HOME IS CLOSE TO PARKS, HOSPITAL, SCHOOLS AND EVERYTHING SOUTH WALKERVILLE HAS TO OFFER. (id:52143)
445 Olcott Avenue
Lasalle, Ontario
Welcome to 445 Olcott Ave, The Move-In Ready Home You've Been Searching For. Let's be honest: finding a home that checks every box is tough. But this one comes pretty close. This beautifully maintained raised ranch in one of La Salle's quietest pockets has been lovingly cared for by its original owner—and it's ready for you to make it yours. The main level is bright, open, and functional. The updated eat-in kitchen features sage green cabinetry complemented by grey quartz countertops, mosaic tile backsplash, stainless appliances including a gas range, and plenty of storage. It flows into a sun-drenched dining area where gorgeous arched windows flood the space with natural light. Whether it's Saturday morning pancakes or hosting friends for dinner, this layout is just right. The primary suite upstairs features an updated Jack and Jill ensuite you need to see in person. Marble-look tile, a spacious glass-enclosed shower, and a sleek contemporary vanity—the kind of bathroom that makes you look forward to Monday mornings. Two additional bedrooms and a main bathroom round out the upper level. The lower level is where this home really delivers value. The fully finished walkout basement gives you two large recreation rooms (think kids' playroom, home gym, movie nights) plus a fourth bedroom, finished off with an additional full bath featuring a brand-new vanity. Need a home office? Guest suite? In-law setup? Kids' hangout space? This basement handles it all. Outside, you've got a private, fully fenced backyard with mature trees providing shade and character. The double attached garage allows for two vehicles or additional storage. The location is A+. You're close to schools, parks, shopping—all the good stuff that makes La Salle a great place to raise a family. This home has been thoughtfully updated and meticulously maintained. Unpack, settle in, and start living from day one. (id:52143)
11681 County Rd 34
Tecumseh, Ontario
THIS COMMERCIALLY ZONED PPTY IS AN EXCELLENT INVESTMENT OPPORTUNITY W/LOWER TAXES, CONSISTS OF 2 BUILDINGS, ONE WITH POTENTIAL OFFICE SPACE WITH A LARGE BARN ON APPROX 228 FT BY IRREG (ACCORDING TO GEOWAREHOUSE). PERMITTED USES INCLUDE BUT NOT LIMITED TO AUTO SALES & SERVICE, OFFICE USE, CHURCHES, COMMUNITY CENTRES, FURNITURE OR GENERAL RETAIL STORES, SERVICE SHOPTS, ETC.... SEE ZONING PERMITTED USES ATTACHMENT W/MULTIPLE USES. ACROSS FROM THE GRAIN ELEVATORS IN MAIDSTONE. BUYER TO ACCEPT THE PPTY IN 'AS IS WHERE IS' CONDITION ON CLOSING. ROOF ON HOME (2023), BARN ROOF 1/2 (2023), REMAINDER OF ROOM ON BARN (2025). (id:52143)
376 Ellis Street
Windsor, Ontario
Welcome to 376 Ellis Street! This charming 2-storey home offers 3+1 bedrooms and 1 full bathroom, ideal for families. The main floor features a bright, spacious living room, an inviting dining area, and a well-appointed kitchen with ample storage and counter space. Upstairs, you'll find three generously sized bedrooms and a full bathroom. The basement includes a separate side entrance, a laundry area, a newly finished den, and plenty of storage—offering excellent potential to create a second unit. Outside, enjoy a large deck and a fully fenced backyard, perfect for entertaining, along with a detached garage with convenient alley access. A finished front driveway and additional rear parking provide great flexibility. Tenant pays rent+ utilities. First & last month's rent, proof of income, and employment required. (id:52143)
1427 Bruce Avenue Unit# Upper
Windsor, Ontario
Super clean 1 Bedroom apartment with den in a great central location. This unit has been completely renovated with fresh paint, new flooring throughout, a remodeled bathroom, and updated kitchen counters and cabinets. Air conditioned. Tenant pays for electricity only. Rear Parking for two vehicles and shared Laundry. Credit report and income verification required for all applicants. (id:52143)
2930 Forest Glade Drive
Windsor, Ontario
2 + 1 bedroom ranch offering endless potential for the right buyer. Features include 2 full 4-piece bathrooms, once with potential to serve as an en-suite for the basement bedroom. Enjoy a three-season room, spacious 2.5 car garage, and outdoor living with a sun deck and patio. The partially finished basement includes a bedroom with potential for a walk-in closet and a family room ready for your finishing touches. The kitchen offers great potential with an island to customize your taste. Solid layout throughout - ideal for renovators, investors, or buyers looking to add value and make it their own. (id:52143)
1611 Banwell Road Unit# 121
Windsor, Ontario
2020 built like-new 2-bedroom, 2-bathroom home features a private ensuite for the primary bedroom and a second full bathroom for guests or family. Step out from the living area into your private covered backyard, a rare and valuable retreat for entertaining or relaxing. Enjoy the ultimate convenience with designated parking and a prime location within walking distance of parks, a walking trail, schools, and all essential amenities. NOTE: - The tenants has the choice to either 1 bedroom 2 full bathroom living area etc. in $1900. Utilities paid by tenants and maintenance paid by owner. (id:52143)
1 Kingsbridge Drive
Amherstburg, Ontario
Welcome to this spacious back split in the sought after Kingsbridge subdivision. This home offers the perfect blend of comfort, style, and entertainment! Featuring 4 large bedrooms and 3 full bathrooms, including a large ensuite with the perfect tub for a relaxing bath. This home provides plenty of room for family and guests alike. The bright, open-concept living areas offer beautiful finishes and ample natural light. The lower level family room has a cozy fireplace and custom oak bar, ideal for gatherings and entertaining. Outside, enjoy your private backyard oasis — complete with a 23’ x 40’ heated inground pool, surrounded by lush landscaping and space for lounging, dining, and making memories all summer long. Call today to book your private showing. (id:52143)
21 Pearl Street West Unit# 1
Kingsville, Ontario
Welcome to 21 Pearl St W, Unit 1! This spacious 3 Bedroom, 1 bathroom top floor unit including refrigerator, stove and dishwasher is ready for you! Amazing location close to downtown Kingsville, restaurants, schools, shops, parks and all other amenities. $2,000 per month including utilities. Call today to book your private viewing. Rental application and credit check are subject to landlord approval. Some images shown may be from a previous listing period and may not reflect current condition. (id:52143)
2003-2015 Balfour Boulevard
Windsor, Ontario
VACANT RESIDENTIAL LAND PRIME OPPORTUNITY VACANT LAND AVAILABLE OFFERING FLEXIBILITY TO BUILD INVEST OR DEVELOP. BUYER RESPONSIBLE FOR PERFORMING DUE DILIGENCE AND VERIFYING ALL ZONING/BUILDING/SERVICES AND ANY OTHER REQUIREMENTS WITH THE CITY OF WINDSOR. (id:52143)
1818 Erie Avenue
Amherstburg, Ontario
Stunning 4-bedroom, 3-bath waterfront home with panoramic views of Lake Erie. Enjoy breathtaking sunsets, sandy beach access, and watching freighters and sailboats pass by. The deep 293-ft lot offers both an attached garage and a detached oversized 3-car garage with loft. Relax in the sunroom or on the spacious sun deck overlooking the water, or cozy up by the fireplace. A breakwall adds peace of mind, while nearby scenic walking trails complete the lifestyle. A rare blend of comfort, function, and unforgettable lakefront living. (id:52143)
398 King Street West
Harrow, Ontario
Discover a rare chance to establish your business in a tightly knit, fast-growing small community. This well-built commercial building-formerly a Brewers Retail outlet-has never before been offered for lease, making it a truly unique opportunity for the right operator. Constructed with solid block and brick, 3211 sq. ft. And features a load-leveling system that accommodates a variety of delivery types, adding versatility for many business models. Positioned on a prominent corner lot, it offers excellent exposure along the main route in and out of town, with two access points that make traffic flow simple and convenient. Ample on-site parking further enhances accessibility for customers and staff. Just a short walk from Atlas Tube Manufacturing, this location sits in a high-visibility employment area with consistent daily activity. It's an ideal fit for retail, professional services, or a specialty business looking to become a valued part of the community. For more information call LBO. (id:52143)
227 Clubview Drive
Amherstburg, Ontario
Come and explore this stunning 4-bedroom, 4-bathroom masterpiece custom-built by Evola, an award-winning design that won the 2004 Award for Most Outstanding Home in its category! Located in a tranquil, resort-like setting just 15 minutes from Windsor, this home is a true retreat. Step inside and be captivated by the beautifully appointed interiors spread across three levels, encompassing approximately 4,100 sq ft of elegantly decorated living space-all crafted with the utmost attention to quality and detail. Enjoy breathtaking views of the golf course from almost every room thanks to the amazing Anderson window package. Step out onto the expansive covered concrete patio and soak in the perfect blend of privacy and scenic golf vistas. The home features dramatic soaring ceilings and three cozy gas fireplaces, including a double-sided insert that beautifully connects the great room and the gorgeous eat-in kitchen. Plus, the lower level boasts an incredible wet bar, perfect for entertaining! Experience the convenience of one-floor living with a lavish main-floor master suite that includes a luxurious steam shower and a main-floor laundry for your ease. This home offers all the amenities you would expect in a -residence of this caliber! Don't wait-take the first step toward your dream home today! Let us show you the lifestyle that awaits you! (id:52143)
1366 Moy Avenue
Windsor, Ontario
Fantastic opportunity to own this solid 3-bedroom, 2 full-bath, 1 1/2 storey home in a highly desirable Windsor location. The main floor features beautiful hardwood floors throughout the living and dining rooms, two generously sized bedrooms, and a nicely refreshed full bath. The oversized kitchen offers a very large eat-in area - perfect for family gatherings and everyday living. Upstairs, you'll find a spacious primary bedroom complete with a newer 4-piece ensuite including a soaker tub. The full basement provides laundry facilities and ample storage space. Enjoy a private rear yard and convenient two-car driveway parking. Featuring newer vinyl windows throughout, this move-in-ready home is a rare find and an opportunity that won't last. Please contact for more information or to schedule a private showing. (id:52143)
1207 Virginia Avenue
Windsor, Ontario
Discover comfort living in this solid brick Bungalow, situated in one of Windsor's most desirable neighbourhoods. This charming home sits on an impressive corner lot. Inside, you'll find a bright and spacious living and dining area filled with natural light, updated flooring throughout, three well-sized bedrooms, and a newly renovated full bathroom. The large bonus room provides flexible space, perfect for a den, or additional bedroom. The partially finished basement offers excellent potential for additional living or recreational space. Located just minutes from shopping, schools, and everyday conveniences! (id:52143)
2410 Fox Run
Leamington, Ontario
Totally renovated and freshly painted bungalow. 2/3 bd. House is in move-in condition. 4 piece bth incl jac shower. Renovated kitchen with island. Living room with wood fireplace and hardwood flooring. Double dr 2 car garage or workshop with steel roof. Brand new septic and weeping bed system. Newer furnace and c air approx. 4 yrs old. Fenced yard. Call or email Listing Agents. (id:52143)
1479 Parent Unit# Upper
Windsor, Ontario
Elegant Upper-Level 1-Bedroom Lease Experience refined living in this spacious upper-level 1 bedroom, 1 bathroom residence. Thoughtfully updated throughout, the unit showcases a beautifully upgraded kitchen with contemporary finishes and a stylishly renovated bathroom. An enclosed porch with street views and large living space are ideal for relaxing or entertaining. Bright, well-appointed, and designed for comfort, this inviting Upper unit offers an exceptional leasing opportunity. Shared Laundry facilities in the lower level. Tenant pays Hydro for this unit. Rental application, credit check and proof of income required for all applicants (id:52143)
1479 Parent Unit# Main Floor
Windsor, Ontario
Elegantly appointed 2-bedroom, 1-bathroom main floor residence offering refined living with timeless character. This bright and inviting unit features a beautifully updated bathroom and a sun-filled kitchen designed for both style and everyday functionality. The living and dining areas are gracefully separated by classic French doors, creating a sophisticated flow ideal for entertaining or relaxed living. Generously sized bedrooms and an airy layout complete this exceptional main-floor offering. This units lease includes utilities. Rental application, credit check and proof of income required for all applicants. (id:52143)
150 Park Street West Unit# 1209
Windsor, Ontario
Victoria Park Place, 12th floor, Large 2 bedroom condo. 2 Balconies facing South. Convenient downtown location w/entertainment, shopping, Caesars casino, restaurants & riverfront parks. Underground parking & storage unit. Lots of amenities salt water swimming pool, whirlpool, sauna, party room, billiards room, exercise room, ping pong, gym, bicycle storage & concierge service. 5th floor terrace w/BBQ & entertaining area. 24 Hr security. Credit check will be required. Hydro is in addition to rent. (id:52143)
513 Caron Unit# 3
Windsor, Ontario
Brand new, never-lived-in 2 bed, 1 bath unit on Caron. Modern open-concept layout with oversized windows, wide-plank flooring, and quality finishes throughout. The kitchen features custom cabinetry, stainless steel appliances, and a large island with seating. Two spacious bedrooms, sleek modern bathroom, in-suite laundry, and energy-efficient heating/cooling. Private entrance and convenient location close to amenities. PRICE IS + UTILITIES. Credit check and application. Minimum 1 year lease. (id:52143)
513 Caron Unit# 1
Windsor, Ontario
Brand new, never-lived-in 2 bed, 1 bath unit on Caron. Modern open-concept layout with oversized windows, wide-plank flooring, and quality finishes throughout. The kitchen features custom cabinetry, stainless steel appliances, and a large island with seating. Two spacious bedrooms, sleek modern bathroom, in-suite laundry, and energy-efficient heating/cooling. Private entrance and convenient location close to amenities. PRICE IS + UTILITIES. Credit check and application. Minimum 1 year lease. (id:52143)
515 Caron Unit# 2
Windsor, Ontario
Brand new, never-lived-in 2 bed, 1 bath unit on Caron. Modern open-concept layout with oversized windows, wide-plank flooring, and quality finishes throughout. The kitchen features custom cabinetry, stainless steel appliances, and a large island with seating. Two spacious bedrooms, sleek modern bathroom, in-suite laundry, and energy-efficient heating/cooling. Private entrance and convenient location close to amenities. PRICE IS + UTILITIES. Credit check and application. Minimum 1 year lease. (id:52143)
515 Caron Unit# 1
Windsor, Ontario
Brand new, never-lived-in 2 bed, 1 bath unit on Caron. Modern open-concept layout with oversized windows, wide-plank flooring, and quality finishes throughout. The kitchen features custom cabinetry, stainless steel appliances, and a large island with seating. Two spacious bedrooms, sleek modern bathroom, in-suite laundry, and energy-efficient heating/cooling. Private entrance and convenient location close to amenities. PRICE IS + UTILITIES. Credit check and application. Minimum 1 year lease. (id:52143)
515 Caron Unit# 3
Windsor, Ontario
Brand new, never-lived-in 2 bed, 1 bath unit on Caron. Modern open-concept layout with oversized windows, wide-plank flooring, and quality finishes throughout. The kitchen features custom cabinetry, stainless steel appliances, and a large island with seating. Two spacious bedrooms, sleek modern bathroom, in-suite laundry, and energy-efficient heating/cooling. Private entrance and convenient location close to amenities. PRICE IS + UTILITIES. Credit check and application. Minimum 1 year lease. (id:52143)
21 Pearl Street West Unit# 4
Kingsville, Ontario
Newly constructed in 2025, this 1 bedroom, 1 bathroom ADU (additional dwelling unit) features a spacious kitchen + living area. New appliances, with in-suite washer and dryer are all included. Large shared backyard outdoor space available for use. Amazing location close to downtown Kingsville, restaurants, schools, shops, parks and all other amenities. $1,800 per month including utilities. Call today for your private viewing. Rental application and credit check are subject to landlord approval. Please note images are from spring 2025. (id:52143)
21 Pearl Street West Unit# 3
Kingsville, Ontario
Welcome to 21 Pearl St W! This 3 Bedroom, 1 bathroom unit includes refrigerator and stove. Located in amazing location close to downtown Kingsville, restaurants, schools, shops, parks and all other amenities is ready for you. $1,700 per month including utilities. Call today to book a private viewing. Rental application and credit check are subject to landlord approval. Some images shown may be from a previous listing period and may not reflect current condition. (id:52143)
535 Veneto Street
Lakeshore, Ontario
LUXURY LIVING AWAITS IN PRESTIGIOUS LAKESHORE, THIS METICULOUSLY CRAFTED 2-STOREY HOME, 5 BEDRMS, 5 BATHS, FEATURING STUNNING FULL BRICK AND STONE/STUCCO EXTERIOR, MAIN FLOOR OFFERS SPACIOUS LIV RM W/FIREPLACE, HIGH CEILING, CUSTOM KITCHEN W/HIGH END STAINLESS STEEL APPLIANCES, COOK TOP/WALL OWEN, LRG ISLAND, PANTRY, GRANITE COUNTER TOPS, DINING RM, FAM RM, BDRM W/ENSUITE FULL BATH, HALF BATH, 2ND FLR OFFERS MASTER BDRM WITH ENSUITE BATH/WALK-IN CLST, 2ND BDRM W/ENSUITE FULL BATH, 3RD&4TH BDRM W/JACK & JILL BATH, LAUNDRY, UNFINISHED BASEMENT W/LRG WINDOWS/GRADE ENT., DOUBLE GARAGE, COVERED PORCH, CLOSE TO HIGH RANK SCHOOLS,SHOPPING, PARKS/WALKING TRAILS, HIGHWAY 401. CALL L/S FOR PRIVATE SHOWING (id:52143)
448 Ellis Street West
Windsor, Ontario
Welcome to 448 Ellis St West, charming 1.5 storey home on a rare double lot! Great value and versatility in this updated home, featuring newer kitchen with granite countertops, 2 updated bathrooms, and an inviting open concept living and dining area. 3 bedrooms above grade+ 1 bedroom in lower level with a cozy family room with a fireplace. Situated on a double lot, the property boasts an oversized 2 car garage, a fenced yard and a gazebo, ideal for outdoor enjoyment. A rear entrance leads to the lower level offering potential for a in-law suite. the expansive lot may also accommodate an Accessory dwelling unit (ADU), providing possible income opportunities (buyer to verify). Located close to schools, shopping, transit and places for worship. Don't miss out on this great home! (id:52143)
3 Beth Crescent
Leamington, Ontario
This solid all-brick home offers exceptional quality and unbeatable location. With approx. 3,000 sq. ft. of living space, this 3 bed, 2 bath home is perfectly positioned right across from Lake Erie, providing peaceful lake views and just minutes from town. Set on a beautifully landscaped approx. half acre lot, the property features stunning curb appeal and plenty of outdoor space. Inside, you'll find generous room sizes, abundant natural light, multiple living areas, and 2 sunrooms...ideal for taking in the serene surroundings. The home has been exceptionally maintained over the years, with updates inc. newer shingles, windows, furnace, and A/C, providing peace of mind. A standout feature is the large 42' x 18' garage, offering space for up to four vehicles or the perfect workshop setup. Rear section of the garage includes a door leading to the backyard and could easily be transformed into a fantastic man cave, hobby area or a future pool house should you choose to install a pool. (id:52143)
151 Maidstone Avenue East
Essex, Ontario
Welcome to Essex! This exceptionally maintained raised ranch offers the space, comfort, and convenience your family is looking for. Featuring a double trayed ceiling over the dining area, hardwood and ceramic flooring throughout the living room and kitchen. Boasting 3+1 Bedrooms and 3 bathrooms! Gutter Guards professionally installed with lifetime warranty. This home is steps from local shops, grocery stores, butcher, restaurants, schools and all the amenities that make Essex such a desirable community. (id:52143)
3277 Dominion
Windsor, Ontario
EXCEPTIONAL SOUTH WINDSOR BRICK RANCH FEATURES FORMAL MIAN FLOOR: LIV RM & DIN RM, LRG FAMILY RM W/GAS FIREPLACE(21.0'x 12') PLUS A LOVELY SUNROOM(18.6'x 13.9'), OPEN CONCEPT KITCHEN W/EATING AREA, 4+1 BDRMS, 2.5 BATHS, refinished GLEAMING HRDWD FLOORS, CERAMIC IN KITCHEN & BATHS, newer LAMINATE FLOOR IN DIN RM, FAMILY RM & SUN RM, FULLY FINISHED BSMNT WITH FAMILY RM, WET BAR, DEN, 3PC BATH, LAUNDRY & STORAGE. BUS TO ST. CLAIR COLLEGE & U. OF W. EASY ACCESS TO EC ROW EXPRESSWAY, CLOSE TO ALL AMENITIES AND IN AN EXCELLENT SCHOOL DISTRICT (MASSEY HIGH). IDEAL HOME FOR A LARGER FAMILY, MOTHER-IN-LAW OR INDEPENDENT TEENAGERS. CURRENTLY TENANTED for $2500/MTH + utilities UNTIL NOV 30, 2026. (id:52143)
1611 Banwell Road Unit# 121
Windsor, Ontario
A pristine 2020-built ground-floor apartment offering a perfect blend of modern convenience and comfortable living. This like-new 2-bedroom, 2-bathroom home features a private ensuite for the primary bedroom and a second full bathroom for guests or family. Step out from the living area into your private covered backyard, a rare and valuable retreat for entertaining or relaxing. Enjoy the ultimate convenience with designated parking and a prime location within walking distance of parks, a walking trail, schools, and all essential amenities. This is a lock-up-and-go opportunity not to be missed. (id:52143)
855 Jos Janisse Avenue Unit# Main
Windsor, Ontario
Rent INCLUSIVE of all utilities. Updated main floor of Duplex available immediately in convenient East Windsor Location, close to all amenities. Spacious updated kitchen with newer appliances. Offers 2 Bedrooms, each with ensuite! (1.5 Baths). Original Hardwood floors throughout. Onsite shared laundry and parking available. Access to fully fenced backyard. Professionally cleaned before occupancy and professionally managed. Ideal unit for a responsible tenant. (id:52143)

