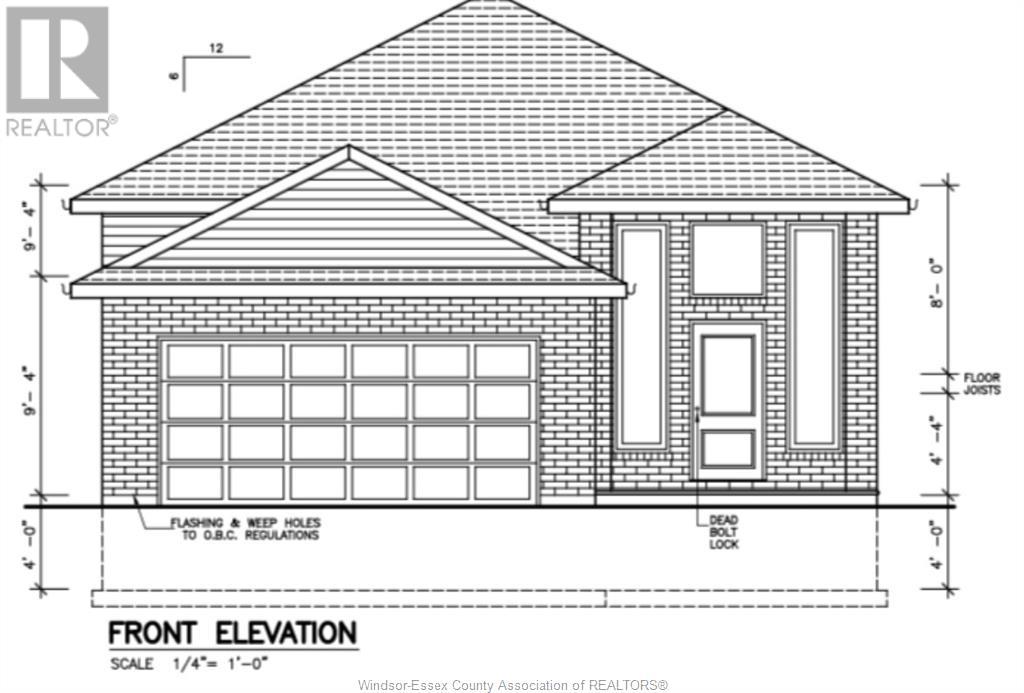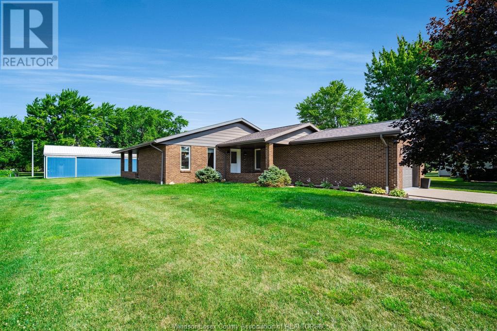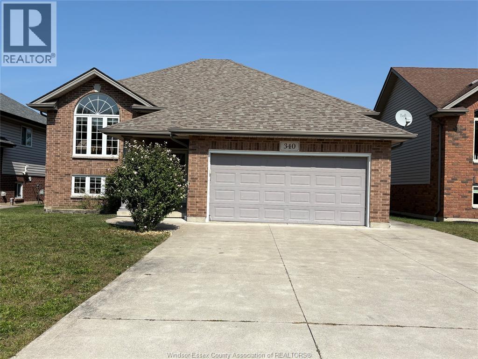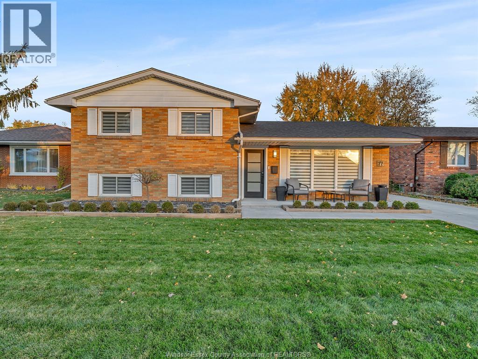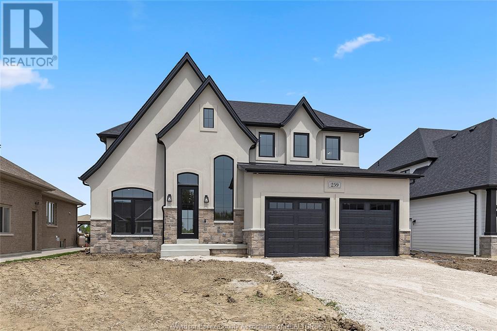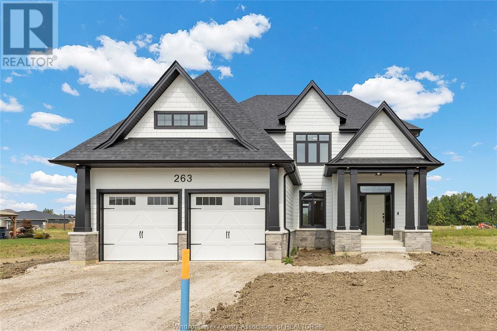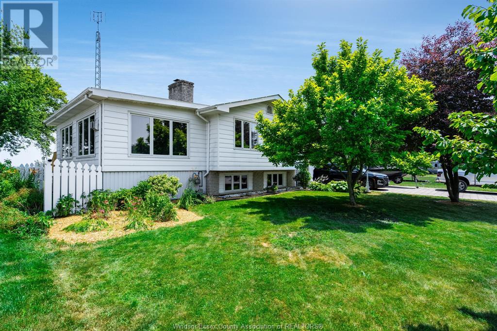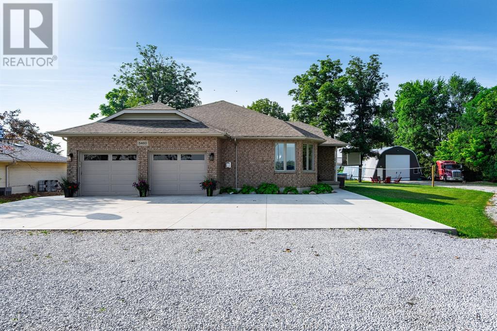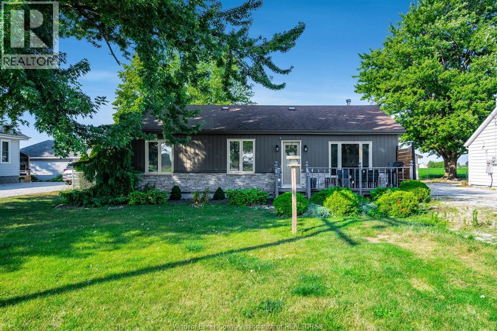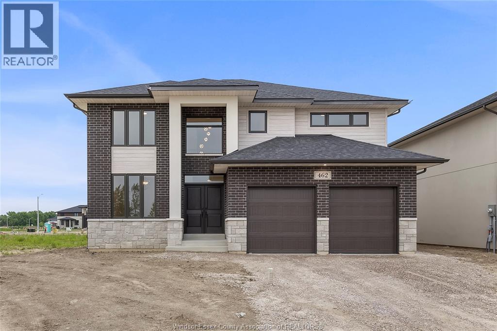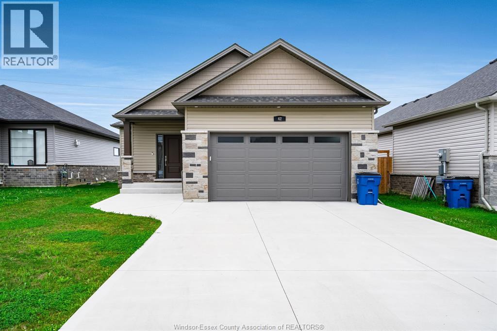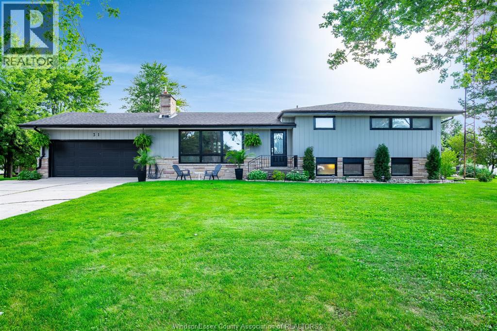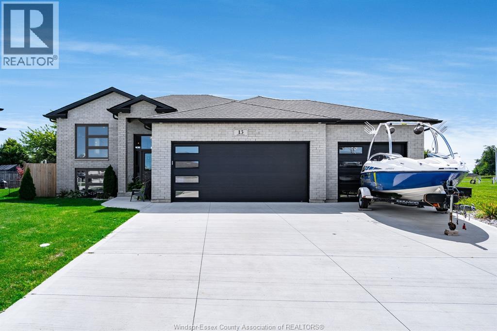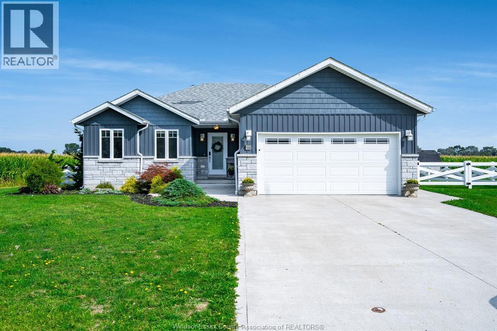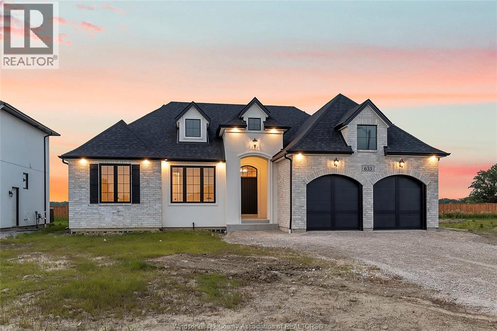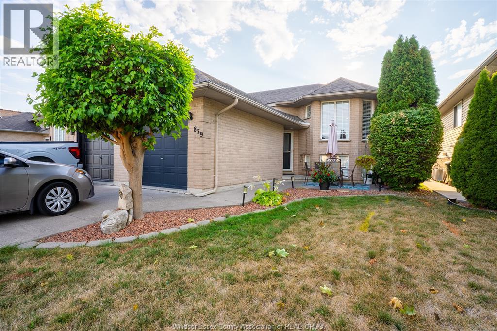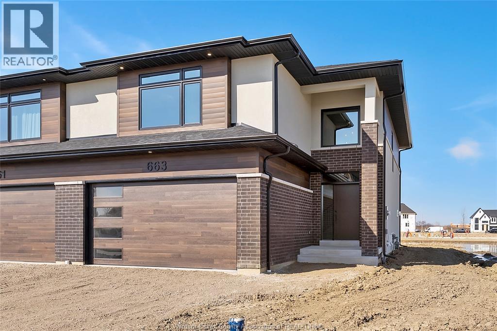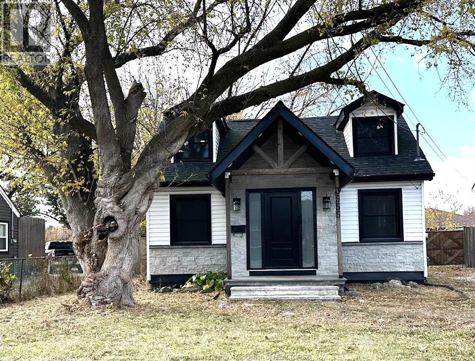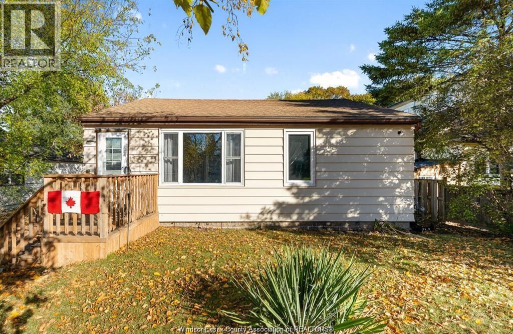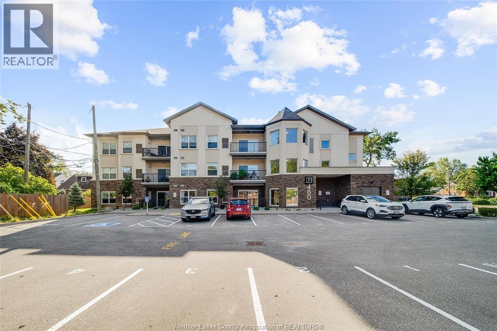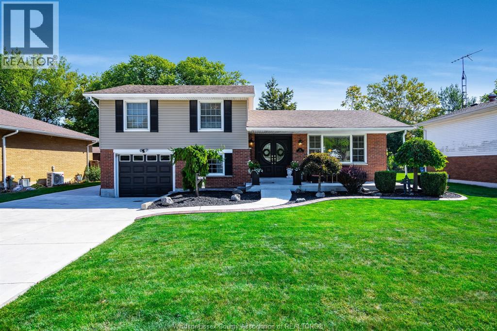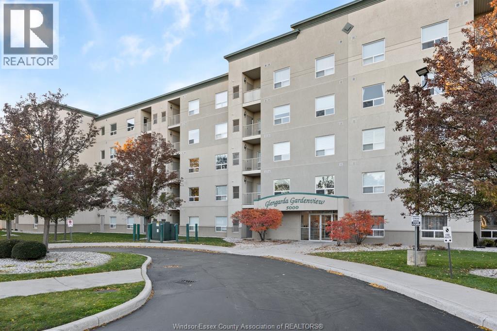26 Hawthorne Crescent
Tilbury, Ontario
Discover this stunning new raised ranch built by one of the area’s most trusted builders, perfectly located in a desirable Tilbury subdivision close to parks, schools, and shopping. This home offers turnkey, modern living with an attached 2-car garage and a thoughtful, functional layout designed for everyday comfort. The main floor features a grand entryway leading to an open-concept living space with vaulted ceilings, ideal for entertaining or relaxing with family. The main level includes 2 spacious bedrooms and a full bathroom, while the lower level offers additional living space, including 2 more bedrooms and a full bath, perfect for family, guests, or a recreation area. Built with high-quality materials and finishes, this home features upscale cabinetry, stone countertops, and modern details throughout, providing a sophisticated and move-in ready environment. The home’s design balances style, function, and comfort, giving you the luxury of a brand-new home without the wait or uncertainty of building yourself. Set in a quiet, family-friendly community, this property offers the perfect combination of space, modern design, and convenience. Be among the first to experience this exceptional new home — call Cassandra today to schedule a private tour! (id:52143)
1 Circle Drive
Merlin, Ontario
This completely renovated one-floor brick ranch offers far more space and features than your typical 2-bedroom home, set on a sprawling half acre lot in a quiet cul-de-sac. Perfect for families, hobbyists, or anyone looking for room to grow, this property combines move-in readiness with incredible long-term value. The home has been meticulously updated, including a roof, soffit, fascia, and eavestroughs (2017), furnace and central air (2015), windows (2022), and a 50-gallon owned hot water tank (2022). The spacious crawl space with cement floor provides ample storage, while 200-amp service ensures modern electrical capacity. Gas hookups at the front and rear make BBQs and outdoor entertaining easy, and all appliances are included (microwave not working properly). A standout feature of this property is the 40’ x 40’ pole barn (built 2000) with 2/3 cement floor, gas and hydro ready, offering incredible space for vehicles, hobbies, or workshop needs — an amenity rarely available with standard 2-bedroom homes. With immediate possession available, this move-in ready home offers a combination of privacy, upgrades, and space that makes it a rare find in today’s market. Don’t settle for less — enjoy a home that truly gives you more. (id:52143)
340 White Crescent
Amherstburg, Ontario
Beautifully maintained 3+1 bedroom raised ranch in sought-after Amherstburg! This spacious home offers a bright eat-in kitchen with a central island, open to a generous living room with stunning hardwood floors. The main level includes three bedrooms, including a primary with double closets. The finished lower level adds a fourth bedroom, modern bath, and large family room. Updates: roof 2021, furnace 2017, garage door opener 2018. (id:52143)
77 Venetian
Amherstburg, Ontario
Welcome to 77 Venetian Dr. A'Burg. You will be wowed by this tastefully renovated 3 level side split on a large lot in a great family neighbourhood. This absolutely stunning home features many exciting updates throughout, including a fully remodelled Kitchen, Dining Room and Bedrooms (2019), Office/Bedroom (2020), and both Bathrooms (2022–2023). On the outside enjoy a New Roof (2020), Concrete Driveway, Front Porch, Deck, Fence and Shed plus updated Landscaping, Sprinkler System and Entry Doors. The 3rd level boasts a gorgeous Family Room, 3 Piece Bath and Laundry Area. Perfect for the First Time Buyer or Young Family you will see ""Pride of Ownership"" at it's best. (id:52143)
259 Joan Flood
Essex, Ontario
Introducing the Liam Model by Lakeland Homes-where thoughtful design, superior craftsmanship, and timeless finishes come together. This stunning two-story residence boasts four spacious bedrooms, including a luxurious primary suite, alongside 2.5 beautifully appointed bathrooms. Every inch of the home showcases Lakeland Homes' signature finishes and attention to detail, from the gourmet kitchen with premium cabinetry and countertops to the light-filled living areas perfect for family gatherings. (id:52143)
267 Joan Flood Drive
Essex, Ontario
PRESENTING THE ""FILMORE"" MODEL, EXCEPTIONAL, EXECUTIVE 2 STOREY BUILT BY LAKELAND HOMES. LOCATED IN THE BEAUTIFUL TOWN OF ESSEX. FEATURES 4 LARGE BEDROOMS ALL W/LARGE WALK-IN CLOSETS AND THOUGHTFULLY PLANNED LAYOUT. HUGE PRIMARY W/STUNNING 5PC EUROPEAN STYLE ENSUITE WITH CUSTOM MATERIALS, LARGE EAT-IN CHEFS STYLE KITCHEN WITH PLENTY OF STORAGE, PANTRY. (id:52143)
263 Joan Flood
Essex, Ontario
Embrace the charm of a traditional layout while providing all the comforts of modern living. Experience the perfect combination of classic charm and modern functionality in the Craftsman model by Lakeland Homes. Designed with a traditional layout and an array of sought-after-features this remarkable home offers a welcoming and comfortable living experience for families. (id:52143)
26 Lawson Street
Tilbury, Ontario
Welcome to this impressive oversized bi-level home, located in one of the town’s most sought-after residential neighbourhoods. Designed for comfort and flexibility, this property offers custom features, generous living spaces, and a private setting with no rear neighbours — the perfect blend of style, function, and tranquility. From the moment you arrive, the home’s elegant curb appeal and meticulous upkeep set the tone for what’s inside. Step into a bright, open foyer leading to an inviting main level filled with natural light and thoughtful design. The spacious primary suite is a true retreat, complete with a walk-in closet and patio doors to a private balcony overlooking the backyard. Two additional bedrooms and a dedicated home office provide ideal spaces for family or remote work. At the heart of the home is a sunroom surrounded by windows, featuring a gas woodstove and patio doors to the fenced backyard — perfect for entertaining or relaxing year-round. The lower level offers even more living space, with a family room and natural fireplace, an additional bedroom or exercise room, and a large games/recreation area with a grade-level entrance to a mudroom. Outdoors, enjoy a three-season sunroom off the back of the garage, and an oversized shed for storage or hobbies. The private yard provides ample room for kids, pets, or outdoor gatherings. Every inch of this home reflects quality construction and pride of ownership, from the solid finishes to the expansive layout. Offering unmatched space, privacy, and versatility, this is a property that truly stands out. (id:52143)
5460 Queens Line
Tilbury, Ontario
Discover the lasting value of quality craftsmanship in this beautiful custom-built brick-to-roof ranch, constructed in 2003 and located just 10 minutes from Tilbury or Chatham on a paved road with natural gas. Set on a generous lot with plenty of space to live, work, and play, this home offers timeless curb appeal, a fully finished interior, and a 30’ x 50’ Quonset workshop (built in 2022) that’s every hobbyist’s dream. Step inside and experience the warmth and comfort of the open-concept main floor, featuring a spacious living room with corner gas fireplace, tray ceiling, and recessed lighting. The kitchen boasts solid hickory cabinets, quality appliances, and overlooks the large dining area — perfect for family meals or entertaining. Convenient main-floor laundry, a primary suite with walk-in closet and private ensuite, and two additional bedrooms complete the thoughtful main-level layout. The fully finished lower level provides incredible additional living space, offering two more bedrooms, a 4-piece bath, and a large family/games room — ideal for teens, guests, or recreation. Outdoors, the property truly shines. The solid brick exterior ensures low maintenance and lasting value, while the expansive lot provides plenty of room for outdoor living, gardening, or future projects. And for those who need space to work or store equipment, the 30’ x 50’ Quonset shop is a standout feature — complete with cement floor, hydro, and an oversized garage door large enough to accommodate a semi. Whether you’re a mechanic, contractor, or collector, this is the workspace you’ve been waiting for. This exceptional property offers comfort, functionality, and unbeatable value — a rare combination that’s hard to find. Don’t miss your chance to own this well-built home with endless possibilities — schedule your private showing today! (id:52143)
22644 Merlin Rd
Merlin, Ontario
If you’ve been searching for peace, comfort, and convenience, look no further than this beautifully maintained one-floor bungalow, perfectly located just 10 minutes from both Chatham and Tilbury. Tucked away on a spacious lot with no rear neighbours, this home offers the perfect blend of country tranquility and easy access to town amenities. Step inside and immediately feel the pride of ownership that shines throughout. The home has been thoughtfully updated with newer windows and doors, ensuring efficiency and natural light in every room. The 4-piece bathroom, renovated in 2021, features modern finishes and thoughtful design. Exterior updates include new siding, soffit, and fascia, giving the home an inviting, refreshed curb appeal. The main living area offers a warm and welcoming atmosphere — perfect for relaxing evenings or hosting family and friends. The functional kitchen provides plenty of cabinet and counter space, opening to a cozy dining area that overlooks the large backyard. With everything on one level, this home is designed for easy living, whether you’re a first-time buyer, downsizer, or retiree seeking comfort and simplicity. Enjoy outdoor living at its best with a rear deck and wheelchair-accessible ramp (2023) — ideal for morning coffee, afternoon barbecues, or simply taking in the quiet surroundings. The privacy-fenced yard offers space for kids, pets, or gardens, and the large detached heated garage (20’ x 22’) provides the perfect spot for hobbies, a workshop, or extra storage. The garage door was replaced in 2021, adding even more value and convenience. This property truly offers a carefree lifestyle — move in and start enjoying the comfort of a well-cared-for home with thoughtful updates already complete. Whether you’re looking to downsize, escape the city bustle, or find a low-maintenance property with room to breathe, this charming bungalow checks every box. Don’t miss your chance to make it yours — book your private showing today! (id:52143)
468 Marla Crescent
Lakeshore, Ontario
EXCEPTIONAL, EXECUTIVE 2 STOREY BUILT BY LAKELAND HOMES. LOCATED IN THE BEAUTIFUL TOWN OF LAKESHORE. FEATURES 4 LARGE BEDROOMS ALL W/LARGE WALK-IN CLOSETS AND THOUGHTFULLY PLANNED LAYOUT. HUGE PRIMARY W/STUNNING 5PC EUROPEAN STYLE ENSUITE WITH CUSTOM MATERIALS, LARGE EAT-IN CHEFS STYLE KITCHEN. (id:52143)
42 Evening Drive
Chatham, Ontario
Step into this beautifully finished 2023 custom-built ranch, offering 4 bedrooms and 3 full baths with over 2,000 sq. ft. of elegant, move-in-ready living space. Designed with style and comfort in mind, this home blends modern finishes, functional layout, and careful craftsmanship throughout. The moment you walk in, you’ll love the open-concept main floor, featuring a bright dining area, chef-inspired kitchen with stone countertops and a center island, all overlooking the spacious living room with tray ceilings. Perfect for entertaining or everyday living, this space feels both inviting and refined. The primary suite offers a quiet retreat at the rear of the home, complete with a walk-in closet and spa-like ensuite. A second bedroom, full bath, and a large mudroom off the garage provide added functionality. With main-floor laundry, you’ll enjoy the ease of true one-floor living. Downstairs, the fully finished lower level expands your living space with a bright family room, two additional bedrooms, and a third full bath — ideal for guests, hobbies, or teens. Outside, relax under your covered back patio and enjoy the peaceful views with no rear neighbours. The attached two-car garage and double-wide concrete driveway add convenience and curb appeal. With tasteful design choices, neutral tones, and upscale finishes, this property offers all the benefits of a brand-new home — without the wait or hassle of building. Move right in and start living your next chapter in comfort and style. (id:52143)
31 Park Lane
Tilbury, Ontario
Opportunities like this don’t come often. Welcome to this spacious 4-level side split, perfectly situated on a picturesque 1-acre lot in the heart of Tilbury — one of the most sought-after locations in town. With full municipal services including sewers, natural gas, and water, this is the ideal property for those ready to transform a solid home into a show-stopping estate. Set on a lot that spans from one road to the next, the possibilities are truly endless — whether you envision an expanded modern home, a luxury outdoor retreat, or future development potential. Inside, the home offers over 2,000 sq. ft. of living space with 4 bedrooms and 2 full baths. The main floor features a generous kitchen, dining area, and living room with hardwood floors, while the spacious mudroom/laundry area connects to the attached 2-car garage and opens directly to the backyard. Upstairs, you’ll find three updated bedrooms including one with a walk-in closet. The walk-out lower level adds versatility, featuring a family room with bar area, a fourth bedroom, and a second bath, making it ideal for entertaining or a private guest suite. The lowest level provides even more usable space — perfect for storage, a home office, gym, or kids’ playroom. Step outside and imagine the potential. The backyard oasis already includes an inground pool, gazebo, and lush gardens, surrounded by wide-open green space that invites endless possibilities for landscaping, expansion, or even a future pool house or workshop. Bring your vision and creativity — with its size, location, and services, this property could easily become one of Tilbury’s premier million-dollar homes. A rare chance to invest in potential and location — book your private showing today and start imagining what’s possible. (id:52143)
13 Hawthorne Crescent
Tilbury, Ontario
Why wait to build when your dream home is ready now? This newly custom-built 5-bedroom, 3-bath raised ranch offers over 2,300 sq. ft. of beautifully finished living space in one of the area’s most desirable family-friendly neighborhoods. Thoughtfully designed and constructed with premium materials and high-end finishes, this home combines elegance, functionality, and comfort for today’s modern lifestyle. From the moment you arrive, you’ll appreciate the attention to detail — a fully fenced, landscaped, and sodded yard, cement driveway, and rear patio with over 2,500 sq. ft. of finished concrete. The impressive attached 3-car insulated and heated garage (24’ x 36’) features a full-size rear door that opens directly to the backyard and patio, offering exceptional convenience and versatility for families. Inside, the open-concept main floor showcases a spacious living room with a gas fireplace, perfect for family gatherings, and a stunning chef’s kitchen with a massive 5’ x 9’ quartz island — seating for eight and the perfect spot for casual dining or entertaining. Garden doors lead to a covered deck overlooking the generous pie-shaped lot. The main level also includes a laundry room, three bedrooms, and two full baths, including a primary suite with private ensuite and walk-in closet. The fully finished lower level features tall ceilings, large windows, and natural light throughout, offering a spacious family room, two additional bedrooms, and a third full bath — a perfect setup for teens, guests, or a home office. Every inch of this home reflects quality craftsmanship — from luxury vinyl and porcelain tile flooring to stone countertops and neutral, timeless décor. With a 200-amp service and all the extras already complete, this property truly delivers a turnkey experience for those seeking the benefits of new construction without the wait. Move in, spread out, and start making memories — this stunning home is ready to welcome your family. (id:52143)
124 Parkview
Stoney Point, Ontario
Welcome to this like-new, custom-built ranch, perfectly situated on a quiet dead-end street surrounded by open fields and just steps to the park. With over 150 feet of depth, full municipal services, and beautifully landscaped grounds, this property offers the perfect blend of luxury, peace, and convenience — ideal for those looking to simplify without compromise. Step inside to a bright, open-concept layout that’s both sophisticated and inviting. The spacious living room features a rear wall of windows that bathe the space in natural light and showcase serene backyard views. The chef-inspired kitchen boasts quartz countertops, modern cabinetry, and seamless flow into the dining area, making it perfect for entertaining family and friends. The primary suite provides a peaceful retreat with a walk-in closet and spa-like ensuite, while two additional main-floor bedrooms offer flexibility for guests or a home office. A convenient main-floor laundry room ensures easy, one-level living. The finished lower level is an added bonus, featuring high ceilings, a comfortable family room with a fireplace, the third full bath, and two additional bedrooms — ideal for a family needing extra space or creating hobby or exercise spaces. Enjoy your morning coffee or evening wine on the covered back patio, surrounded by a fenced, landscaped yard offering both privacy and beauty. The heated and air-conditioned two-car garage provides comfort year-round, while the large driveway ensures ample parking for guests. Every detail has been thoughtfully designed for effortless living, with quality finishes and modern amenities throughout. Simply move in and start enjoying the lifestyle you’ve worked for — peaceful, practical, and perfectly maintained. Come see how effortlessly comfort, quality, and peace of mind come together — schedule your private showing today. (id:52143)
633 Summit Street
Lakeshore, Ontario
The Montclair by LG Homes is a newly built ranch in Lakeshore, backing onto Oakwood with no rear neighbours. Featuring 11.5’ ceilings, oversized windows, and a bright, open layout, the home is both functional and refined. Warm finishes, clean lines, and attention to detail throughout make this a standout option in a quiet, sought-after location. (id:52143)
879 Michael
Tecumseh, Ontario
A DELIGHTFUL 2+2 BEDROOMS, 2 BATH, FREEHOLD SEMI-DETACHED RAISED-RANCH HOME, NESTLED IN ONE OF TECUMSEH'S MOST DESIRABLE NEIGHBOURHOODS, PERFECT FOR YOUNG FAMILIES OR DOWN-SIZING! THIS WELL-MAINTAINED PROPERTY FEATURES OPEN CONCEPT LIVING, DINING & KITCHEN AREA FILLED WITH NATURAL SUNLIGHT ATTACHED SINGLE GARAGE, FULL FINISHED LOWER LEVEL INCLUDES SPACIOUS FAMILY RM, 2 BEDROOMS, FULL BATH, WALK-OUT GRADE ENTRANCE & FENCED BACKYARD. UPDATES INCLUDE NEWER ROOF (3 YRS OLD), A/C, FURNACE (2 YRS OLD) AND OWNED TANKLESS HOT WATER TANK. ENJOY THE CONVENIENCE OF TECUMSEH CITY AMENITIES; SCHOOLS, RESTAURANTS, SHOPPING & THE EXPRESSWAY. (id:52143)
663 Linden
Lakeshore, Ontario
Discover the Pinecrest Model by Lakeland Homes, a fusion of modern elegance and expansive living. This semi-detached home, graced with 5 bedrooms and 3.5 bathrooms, boasts a sophisticated contemporary design that extends through its interior and exterior. The open-concept living areas are tailored for entertainment and social gatherings, while the private bedrooms offer a tranquil escape for rest and rejuvenation. Each corner of this home reflects a commitment to luxury and comfort, setting the stage for a refined living experience. (id:52143)
462 Marla Crescent
Lakeshore, Ontario
EXCEPTIONAL, EXECUTIVE 2 STOREY BUILT BY LAKELAND HOMES. LOCATED IN THE BEAUTIFUL TOWN OF LAKESHORE. FEATURES 4 LARGE BEDROOMS ALL W/LARGE WALK-IN CLOSETS AND THOUGHTFULLY PLANNED LAYOUT. HUGE PRIMARY W/STUNNING 5PC EUROPEAN STYLE ENSUITE WITH CUSTOM MATERIALS, LARGE EAT-IN CHEFS STYLE KITCHEN. (id:52143)
3555 Howard
Windsor, Ontario
SOUTH WINDSOR BEAUTIFUL 2 STOREY HOUSE FOR RENT, FEATURES 3 BEDROOMS AND 2 FULL BATHS. THE HOUSE WAS REBUILT AND UPGRADED IN 2022. IT IS BRIGHT AND SUPER CLEAN, LAMINATE FLOORING THROUGHOUT, DETACHED GARAGE AND GREAT BACKYARD. CLOSE TO SHOPPING,SCHOOL,HIGHWAY. GREAT HOME FOR A SMALL FAMILY. AS PER REQUEST OF THE LANDLORD, CREDIT CHECK, INCOME VERIFICATION, TENANT INTERVIEW, FIRST AND LAST MONT RENT ARE REQUIRED. (id:52143)
694 Orchard Avenue
Sarnia, Ontario
WELCOME TO 694 ORCHARD IN BEAUTIFUL SARNIA! THIS CHARMING RANCH BUNGALOW OFFERS AN INVITING OPEN CONCEPT LAYOUT THAT SEAMLESSLY CONNECTS THE LIVING ROOM AND KITCHEN, PERFECT FOR MODERN LIVING AND ENTERTAINING. FEATURING 2 SPACIOUS BEDROOMS AND A FULL 4-PIECE BATHROOM, THIS HOME PROVIDES COMFORTABLE SINGLE-FLOOR LIVING IDEAL FOR DOWNSIZERS OR FIRST-TIME BUYERS. THE FULL BASEMENT IS PERFECT FOR LAUNDRY AND STORAGE, WHILE THE DETACHED GARAGE AND PRIVATE DRIVEWAY OFFER AMPLE PARKING OR SPACE FOR A WORKSHOP. LOCATED CLOSE TO BAXTER BEACH, GREAT SCHOOLS, SHOPS, AND RESTAURANTS, THIS HOME COMBINES COMFORT AND CONVENIENCE IN A GREAT LOCATION. (id:52143)
480 Fairview Unit# 105
Windsor, Ontario
Welcome to The Fairview – Where Modern Luxury Meets Riverside Charm. This 5-year-old luxury boutique unit is perfectly situated in the highly desirable Old Riverside. Located on the first floor—no waiting for elevators—this 1,044 sq. ft. unit offers 2 bedrooms and 2 bathrooms, including a primary ensuite with a walk-in glass shower and custom bamboo walk-in closets. The open-concept kitchen and living area feature high-end finishes throughout, including quartz countertops, stainless steel appliances, custom window shutters, and stylish fixtures. Enjoy additional living space on your private ground-level balcony with a gate, along with the convenience of in-suite laundry. Just steps from the Detroit River, Ganatchio Trail, local shops, restaurants, and bus routes, this condo is ideal for professionals, retirees, or small families. (id:52143)
25 Sunset Place
Tilbury, Ontario
Discover this beautifully maintained 4-bedroom, 1.5-bathroom side-split home, thoughtfully designed across four comfortable levels — offering space, flexibility, and charm for the whole family. From the moment you turn into the large concrete driveway, you’ll feel the pride of ownership that shines through every detail. A covered front porch invites you to sit, relax, and enjoy your morning coffee while the kids play out front. Inside, the main level features gleaming hardwood floors, a bright living room, a kitchen with new appliances, and a dining area with sliding patio doors that open to your private backyard — perfect for family dinners and summer BBQs. Step outside to your spacious backyard oasis with multiple decks for entertaining, a large grassy play area, and detached sheds that can double as storage, a kids’ playhouse, or even a man cave or craft space. Upstairs, you’ll find three comfortable bedrooms and a fully renovated family bathroom, offering plenty of space for everyone. The third level includes convenient garage access, a walkout to the backyard, a fourth bedroom, and a half bath with the potential to add a shower. The lower level provides laundry, storage, utilities, and room for a cozy family or recreation space. Nestled on a quiet, family-friendly street with minimal traffic, this home is an ideal setting for children to ride bikes, play outside, and for families to grow and make lasting memories.Move-in ready and filled with warmth and care, this home truly has it all. Don’t miss your chance to make it yours — book your private showing (id:52143)
5000 Wyandotte Street East Unit# 309
Windsor, Ontario
Welcome to “GLENGARDA GARDENVIEW” in prestigious Olde Riverside. Available for lease for $2200/month + utilities. References, income verification, credit check, first and last months rent required. This large 3rd floor condo has 2 spacious bedrooms, 1 bath, approx 1100 sq ft open-concept layout with living room, large kitchen w/granite countertops and huge storage/pantry, master bedroom with walk in closet, private in-suite laundry and you can step out onto your private balcony. Recent updates include brand new furnace, all new professional plumbing in the unit and freshly painted. Enjoy carefree living steps from the riverfront , Coventry Gardens, the Peace Fountain, parks, restaurants & many shops, vacant, immediate possession available. Very quiet serene condo building for carefree maintenance free living! (id:52143)

