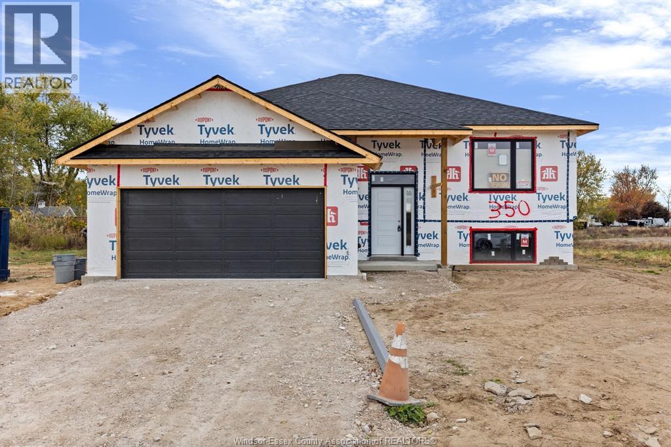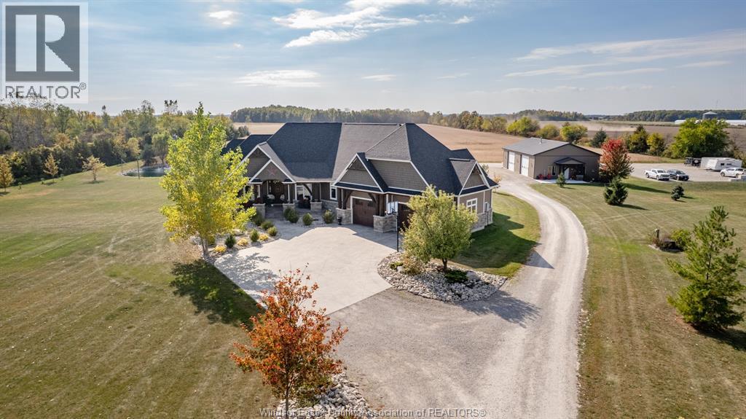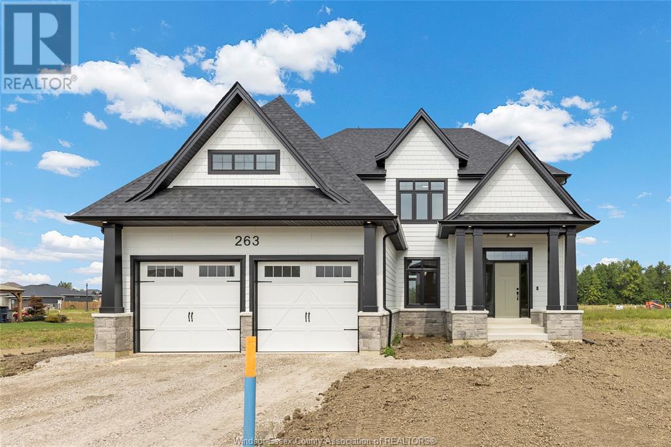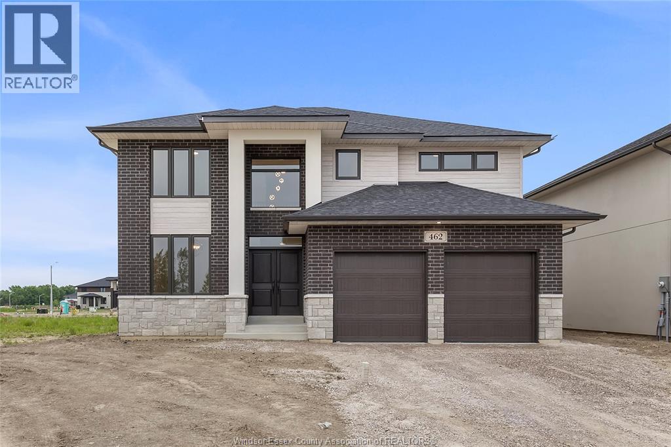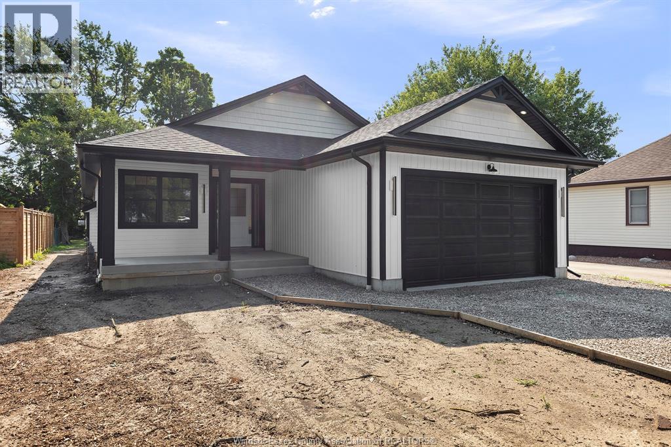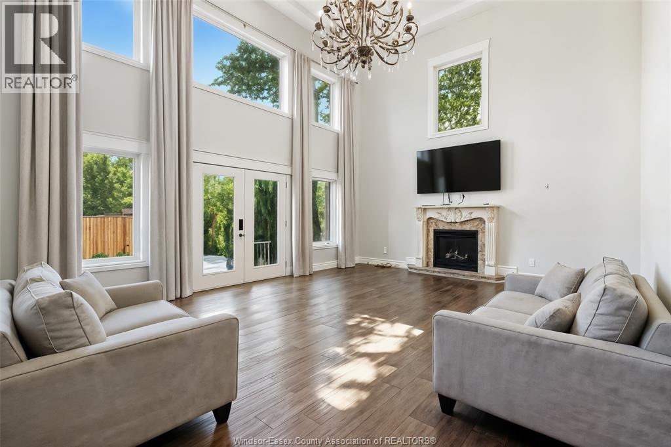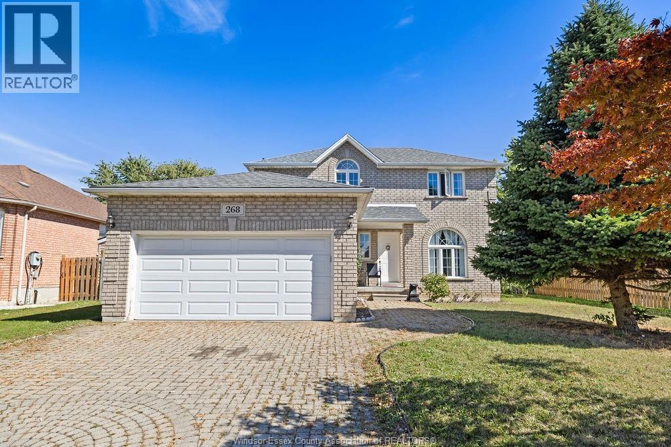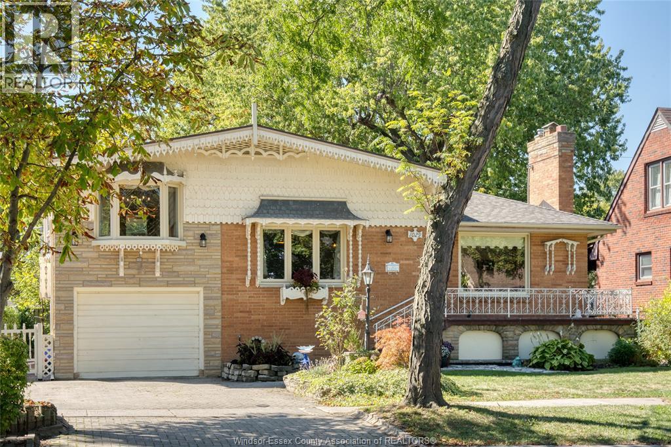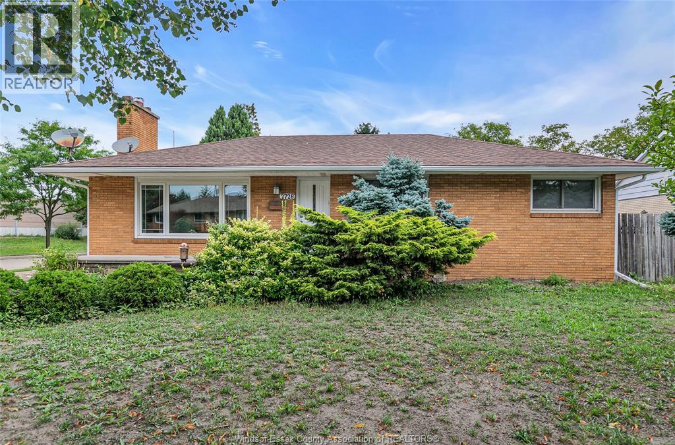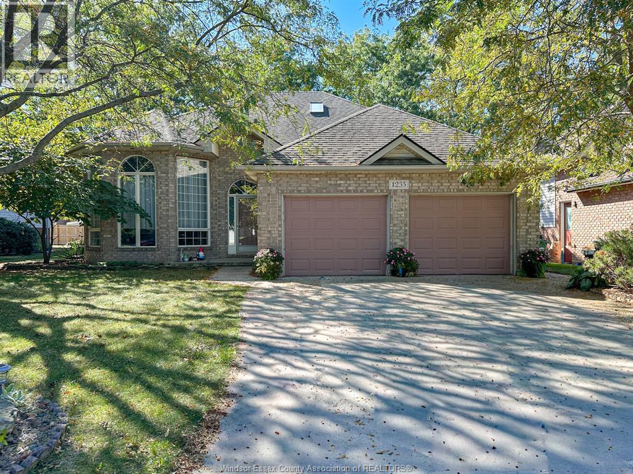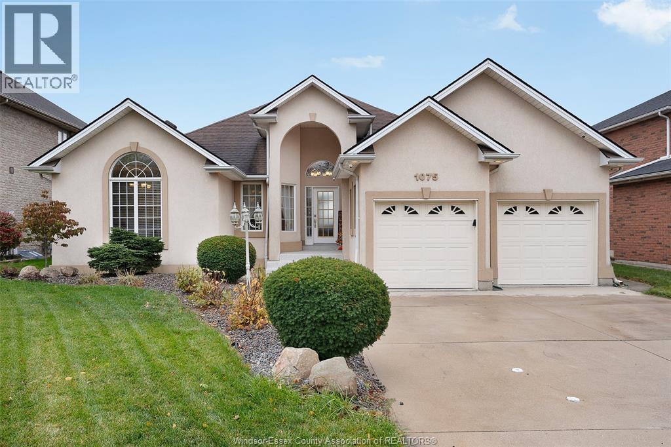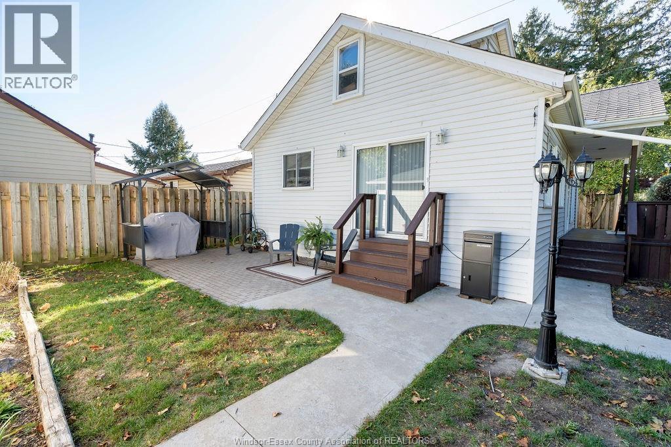350 Jolly
Lasalle, Ontario
Welcome to Villa Oaks Subdivision, nestled off Martin Lane in beautiful LaSalle, with close proximity to waterfront, marinas & new LaSalle Landing. The beautifully crafted approximately 1463 sq ft Raised Ranch by Orion Homes features 3 spacious bedrooms and 2 well-appointed bathrooms. Primary suite has private full bathroom and large walk-in closet. Main living area boasts an open-concept living and dining area, perfect for family gatherings, along with a large kitchen area with island and pantry. Hardwood flooring flows throughout the living / dining area, ceramic tile in all wet areas and cozy carpeting in all bedrooms. This home features a full unfinished basement and a 2-car attached garage offering ample space and convenience, making this home both functional and practical. If you are seeking a modern comfortable & well-designed family home, look no further than this Raised Ranch in Villa Oaks. Come visit model home located at 410 Jolly for more information on this & other units. (id:52143)
339 County Rd 34 West
Kingsville, Ontario
Welcome to 339 County Rd 34, a breathtaking Brady-built custom home nestled on 25 acres of serene countryside — the perfect blend of luxury, comfort, and rural charm. As you arrive, you’re greeted by a tree-lined driveway leading to a charming front porch swing, setting the tone for the peaceful lifestyle that awaits. Step inside and discover a stunning open-concept floor plan featuring high-end finishes, wood beams, and a stone fireplace that anchors the heart of the home. Enjoy beautiful views of the property from nearly every room, creating a seamless connection between indoor comfort and the natural landscape. With 3 spacious bedrooms and 3.5 bathrooms, this home offers exceptional space for family living and entertaining. The walkout basement provides even more room to enjoy and opens to your private outdoor retreat, 25 acres of nature to explore, unwind, and create lifelong memories. Spend evenings by the pond with a pergola and outdoor fireplace, the perfect spot to relax and take in the tranquility of your surroundings. For the hobbyist or entrepreneur, the impressive 36’ x 64’ shop offers endless possibilities, from storage and workspace to creative projects or business ventures. Home is where your story begins, and your farm legacy starts here. (id:52143)
263 Joan Flood
Essex, Ontario
Embrace the charm of a traditional layout while providing all the comforts of modern living. Experience the perfect combination of classic charm and modern functionality in the Craftsman model by Lakeland Homes. Designed with a traditional layout and an array of sought-after-features this remarkable home offers a welcoming and comfortable living experience for families. (id:52143)
468 Marla Crescent
Lakeshore, Ontario
EXCEPTIONAL, EXECUTIVE 2 STOREY BUILT BY LAKELAND HOMES. LOCATED IN THE BEAUTIFUL TOWN OF LAKESHORE. FEATURES 4 LARGE BEDROOMS ALL W/LARGE WALK-IN CLOSETS AND THOUGHTFULLY PLANNED LAYOUT. HUGE PRIMARY W/STUNNING 5PC EUROPEAN STYLE ENSUITE WITH CUSTOM MATERIALS, LARGE EAT-IN CHEFS STYLE KITCHEN. (id:52143)
256 East Puce Road
Lakeshore, Ontario
Brand New Build in a Desirable East Puce Location! Welcome to 256 East Puce Rd, a beautifully crafted new construction home offering stylish comfort, functionality, and a great location. This modern residence features 3+1 bedrooms, including a spacious primary suite with a walk-in closet and an elegant ensuite bath. The heart of the home is a bright, open-concept living room with a fireplace, leading into a sleek modern kitchen complete with an island, breakfast bar, and contemporary finishes ideal for everyday living and entertaining. Additional highlights include a convenient mudroom/laundry room and a full main bathroom for family or guests. The finished basement expands your living space with an additional bedroom, a roughed-in bathroom, a flexible toy room or home office, and a utility/storage room. Enjoy a private backyard perfect for relaxing or hosting. Located on a quiet stretch of East Puce Rd, this home offers both tranquility and accessibility in a growing, family-friendly community. (id:52143)
435 Country Club
Windsor, Ontario
Priced to sell -- 4219 sqft Above grade as per MPAC + additional 2000 sqft approx finished basement in law suite Massive 2-storey home offers over 6100 sqft space, great curb appeal with a grand entrance, professional landscaping, a 2-car garage, a stylish stone and brick exterior. The main floor features a spacious living room, 2PC bath ,laundry room, formal dining with patio doors, a custom kitchen with top appliances, and open to below family rm & foyer, gas fireplace, and pool views. Upstairs has 4 bedrooms,3 full baths. inground heated pool, The fully finished basement adds 5th bedroom,3PC bath, second kitchen & grade entrance. seller reserve right to accept/refuse any offer. (id:52143)
268 Geraldine
Windsor, Ontario
Great price for this newer Solid Full Brick 2 storey with 2 car garage in a premium South Windsor area, in the Massey High School district!!! Nice kitchen with newer Stainless Steel Appliances, 3 bedroom with 1.5 baths. High & dry partly finished basement with a comfort-warm sub-floor for additional living space, utility storage and laundry (includes washer and dryer). Upper has 3 bedrms and full bath, Oversized Master bedrm with his & her's closets. Patio door to large fenced rear yard. Needs some tlc, but an Excellent Value!!! Short Walk to Devonshire mall, Walmart, other shops/amenities, and bus routes. (id:52143)
1029 Janisse
Windsor, Ontario
BRIGHT CUSTOM DESIGNED FAMILY HOME IN QUIET RIVERSIDE LOCATION. FEATURES 3 LARGE BEDROOMS, 2 FULL BATHS, OPEN CONCEPT KITCHEN, DINING ROOM, OFFICE WITH LARGE PATIO OVERLOOKING THE REAR YARD. THIS HOME IS READY FOR THE NEXT FAMILY TO MAKE MEMORIES. THIS IS A TRADITIONAL LISTING AND VIEWING OFFERS AS THEY COME. UPDATES INCLUDE ROOF (2023), EAVESTROUGHS WITH GUTTER GUARDS (2024), DINING ROOM WINDOWS, LIVING ROOM PICTURE WINDOW, AND PATIO DOOR (2025). (id:52143)
2728 Radisson Avenue
Windsor, Ontario
Don't miss this beautiful oversized ranch in South Windsor. Corner lot, 2 kitchens. Rental income potential from lower level. This home features 5 bedrooms, 2 bathrooms, large living room w/fireplace, dining area and large kitchen. The basement is fully finished in-law suite with separate entrance, a family room with gas fireplace ,2nd bathroom, 2 bedrooms, and Laundry. Fantastic backyard complete with a heated inground pool and pool house. The pool has not been used for some time. Seller represents no warranties on the pool. No side neighbors (North Side). Walking distance to Northwood Public and Holy Names High School. Easy access to bus route, St. Clair college, University, and US Border. Located within walking distance to shopping including Walmart. Call the listing agent for showings. (id:52143)
1235 Minto
Lasalle, Ontario
Welcome to 1235 Minto – Where Comfort Meets Location! Just steps from the tranquil trails of LaSalle Conservation Lands and minutes from the vibrant heart of town, this stunning California-style raised ranch offers the best of both worlds. Step inside to discover an airy, open-concept layout that invites natural light throughout. The main level features a spacious living room, a formal dining area, and an eat-in kitchen perfect for family gatherings. With 3+2 bedrooms and 2 full bathrooms, there’s plenty of room for everyone. The lower level boasts a cozy family room anchored by a grand fireplace — ideal for relaxing or entertaining guests. Outside, enjoy an extra-large backyard offering endless possibilities for play, gardening, or outdoor entertaining. This rare opportunity combines lifestyle, space, and location — all in one perfect package. (id:52143)
1075 Stoneybrook
Windsor, Ontario
Welcome to Southwood Lakes, one of Windsor’s most sought-after neighbourhoods! This beautifully updated ranch sits on a quiet street backing onto picturesque Lake Laguna. Featuring 5 bedrooms with potential for a 6th (office in basement), 3 full bathrooms plus 1 powder room, and a spacious, custom layout with vaulted ceilings that create a bright, airy feel from the moment you walk in. Enjoy a stunning four-season sunroom overlooking the water, a gorgeous updated kitchen, and a luxurious primary suite with ensuite bath. The finished basement offers plenty of space for family or entertaining. Extensively updated throughout, including kitchen, furnace, AC, flooring, basement, and more. Known for its scenic walking trails, open green spaces, parks for kids this home is in close proximity to South Windsor’s best shopping & dining experiences as well as main roads and highways. A truly rare opportunity to own a unique waterfront home in a quiet, family-friendly community. L/S related to seller. (id:52143)
1701 Cadillac
Windsor, Ontario
Welcome to 1701 Cadillac Street!! This Centrally located home has been cared for and kept in immaculate condition and is a true turnkey property. This amazing home offers 2 beds, 1 bath, a very spacious kitchen and living room, and a large detached 1.5 car garage. This home is perfect for first time buyers, investors, and retirees as everything is accessible on one main floor space. Upgrades to the property include the roof (2016), the furnace and A/C (2017), newer flooring throughout (2018), tankless water heater (2018), updated washroom (2020), new granite kitchen counter tops (2022), and new garage roof (2022). Close to schools, shopping, Mini van plant, parks including Ford Test Track, and all other amenities, this home truly has everything you need. Don’t miss out on your chance to make this amazing property your own. (id:52143)

