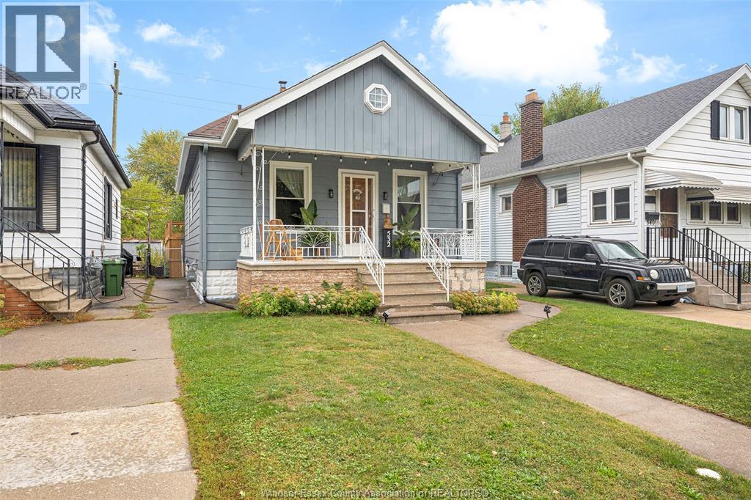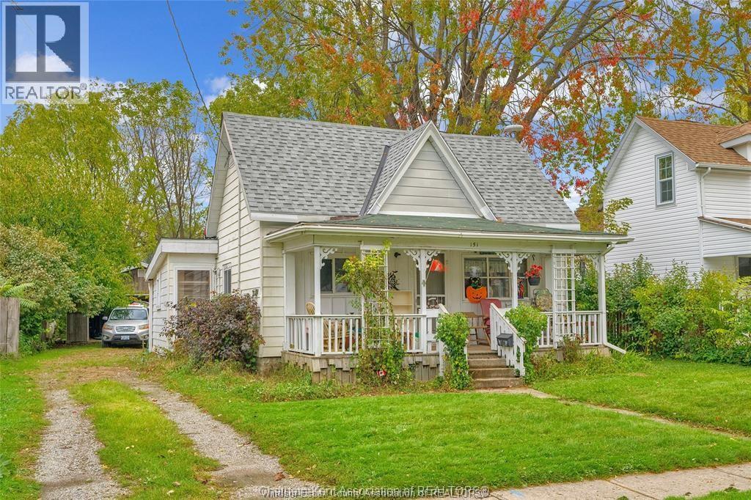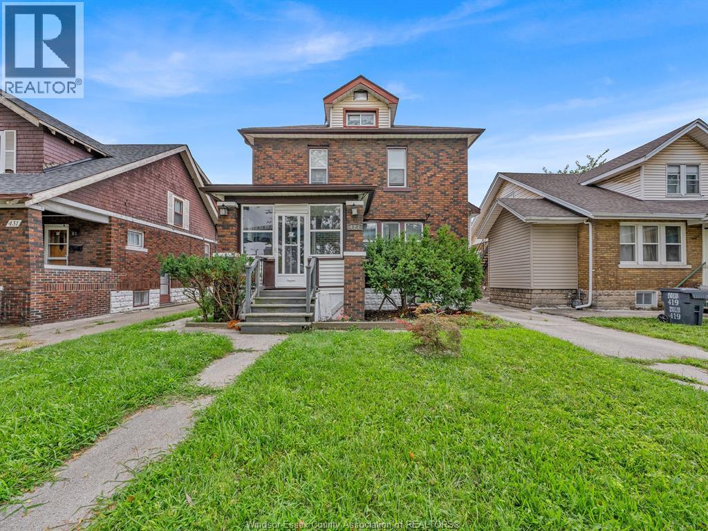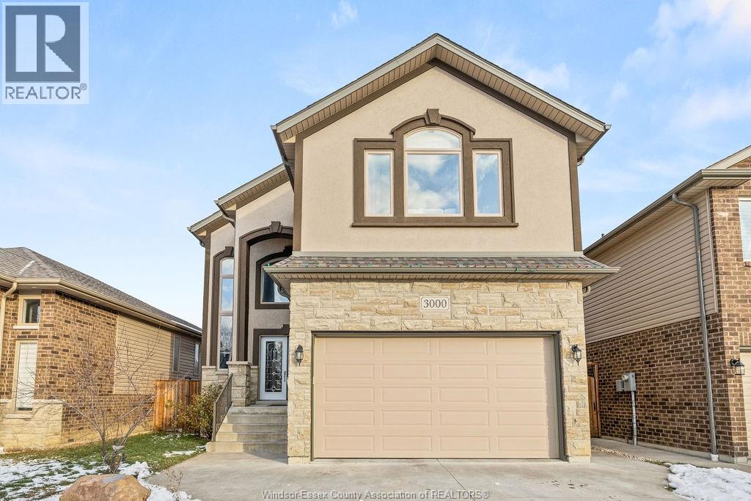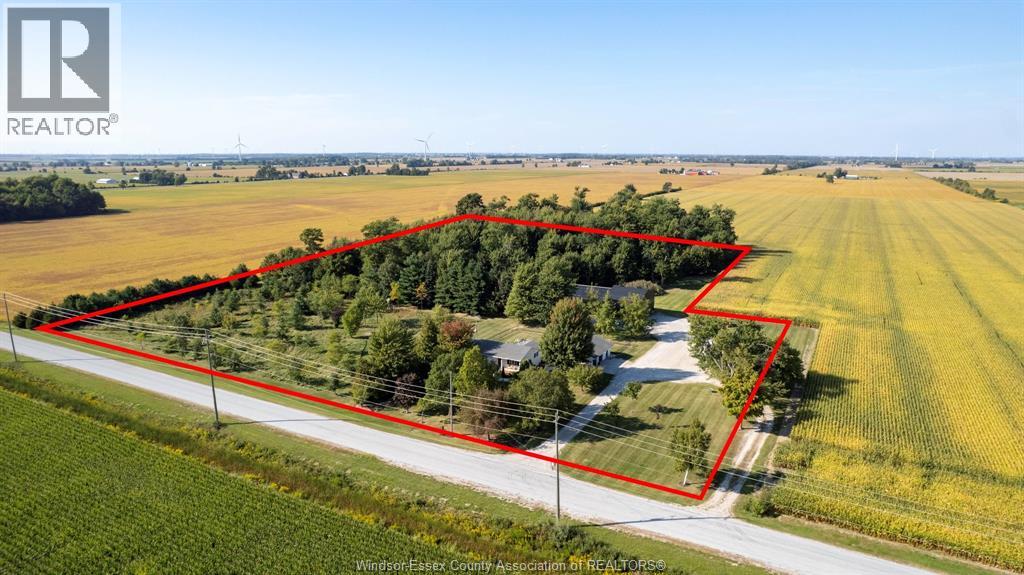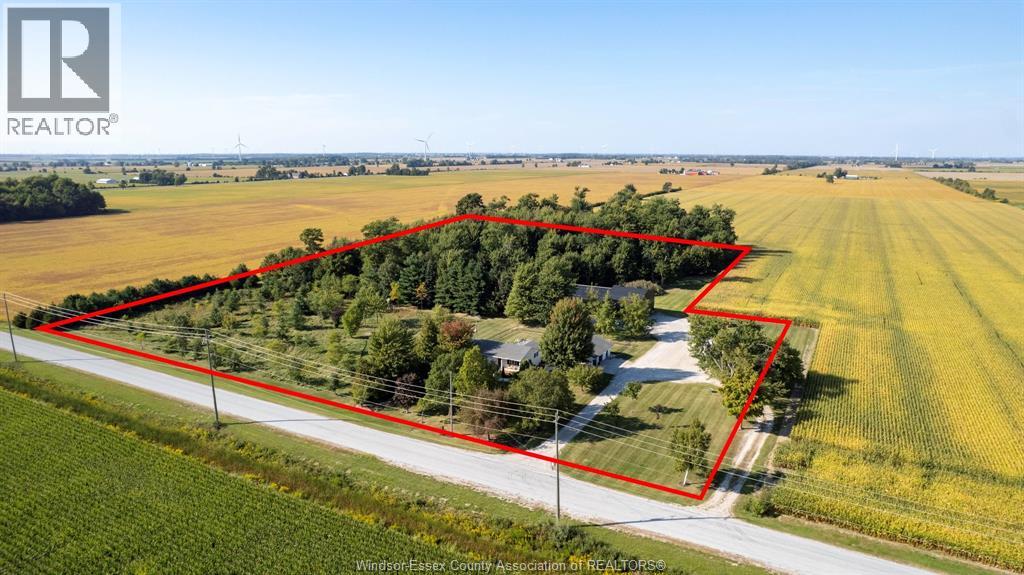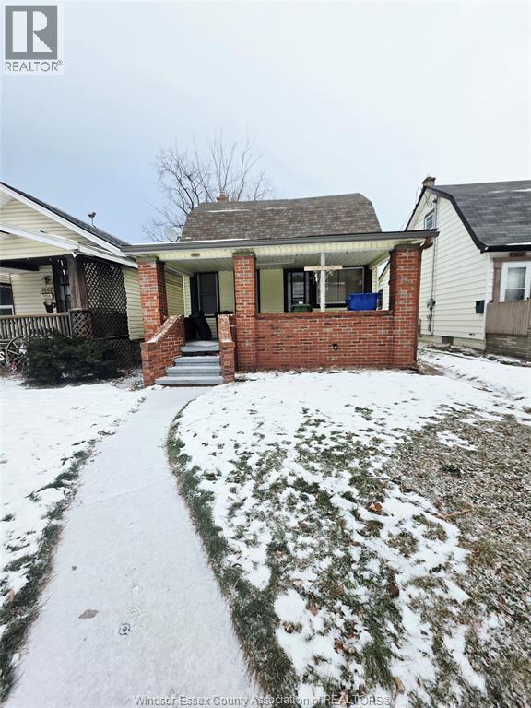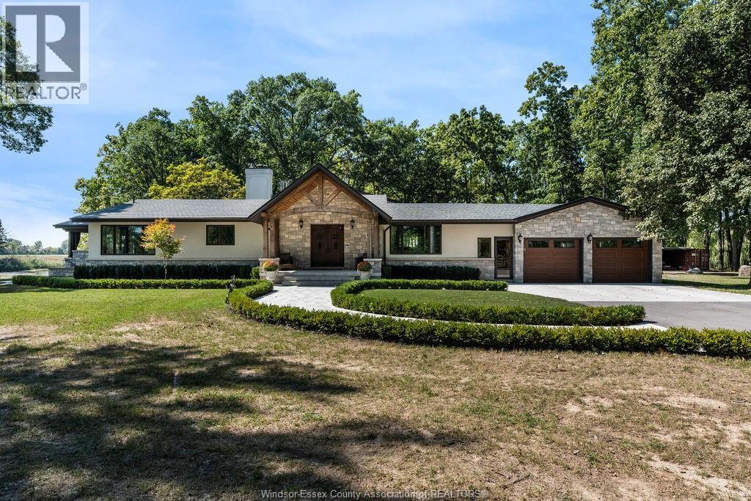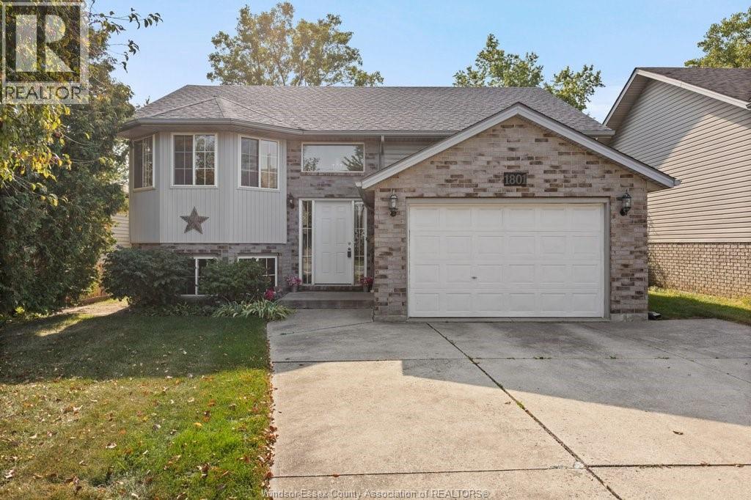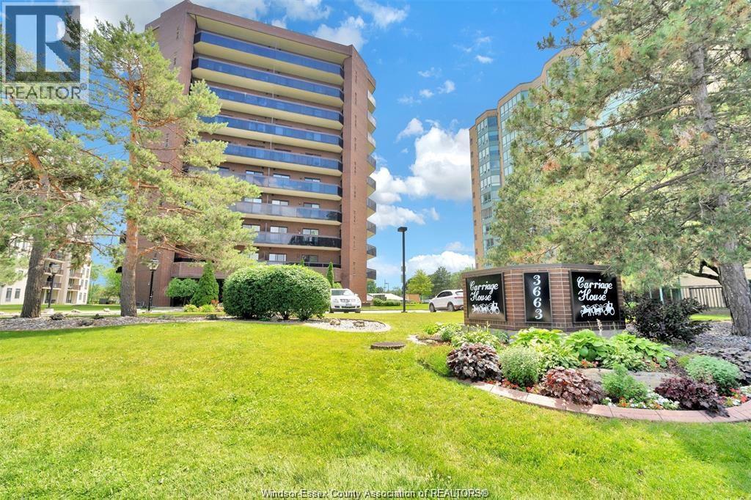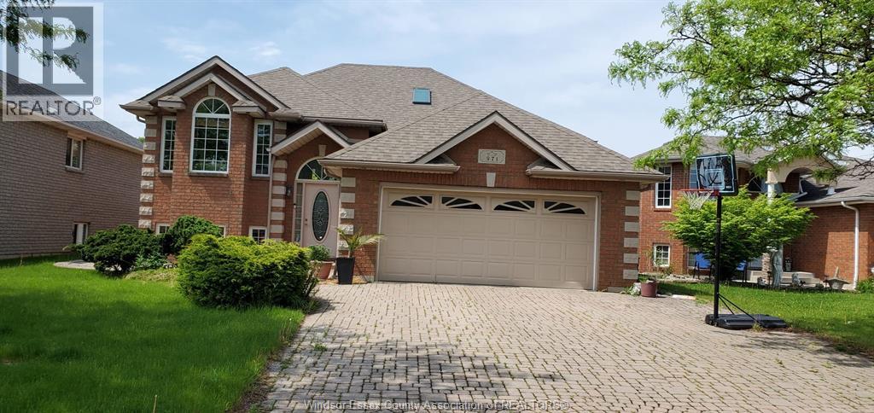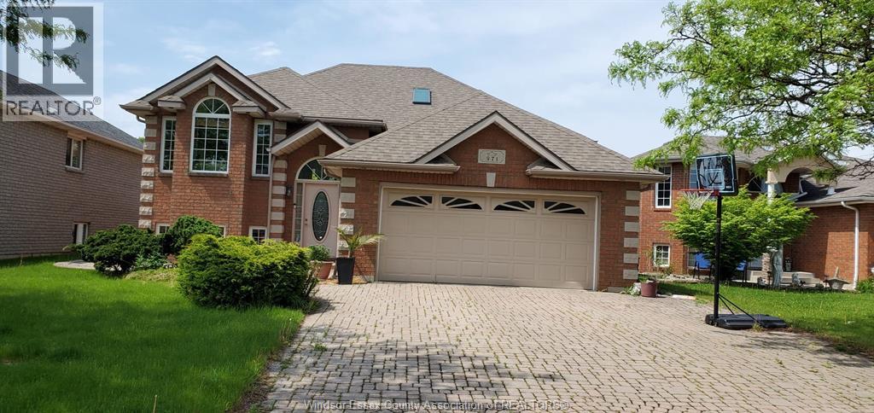532 Mckay
Windsor, Ontario
Welcome to 532 McKay. Well cared for vinyl ranch home with 2 kitchens, 2 laundry areas, 3 bedrooms, 2 full bathrooms, and a spacious fenced backyard for tons of parking or play, including a single car garage. Covered porch opens to the main floor with 2 bedrooms, bathroom, large open-plan kitchen and dining space and a laundry corner. Separate side entrance providing added flexibility and privacy for tenants to basement in-law apartment w/egress window, 1 bedroom + office full kitchen, full bathroom, laundry. Updates include: Sump pump'25, Furnace/heat pump'23, HWT '21, garage '19, roof & some windows '13. All appliances included. Furniture negotiable. Perfect for 1st time homebuyers, mortgage helper, or investment property. Enjoy the convenience of being close to campus, local amenities, and public transportation, making it an ideal location for students and professionals. Don't miss this prime opportunity! (id:52143)
151 Wellington Street East
Chatham, Ontario
Welcome to 151 Wellington Street East in the City of Chatham, Ontario. This home is on a quiet street with endless potential! Inside you will find a 1 bedroom 1 bath on the main floor with a good sized family room. The property boasts an asphalt driveway, leading to the detached double car garage. Home is currently rented to an A++ Tenant paying 1350 a month + utilities and would like to stay if possible. Front and back porch painted (2024), driveway parking for 3 cars. (id:52143)
427 Indian
Windsor, Ontario
LOCATION! LOCATION! LOCATION! DIRECTLY ACROSS THE STREET FROM THE UNIVERSITY OF WINDSOR’S MAIN CAMPUS, THIS BEAUTIFULLY RENOVATED FULL BRICK HOME IS A HIGH-DEMAND STUDENT RENTAL. FEATURING 5+2 BEDROOMS AND 2.5 BATHS, THIS PROPERTY OFFERS PLENTY OF SPACE FOR STUDENTS AND STEPS AWAY FROM THE WATERFRONT AND HISTORIC SANDWICH TOWN. THE MAIN FLOOR INCLUDES A PRIMARY BEDROOM WITH ENSUITE, LARGE LIVING AND DINING AREAS, PLUS AN UPDATED KITCHEN WITH GRANITE COUNTERS AND MODERN CABINETS. UPSTAIRS OFFERS 3 MORE BEDROOMS AND A FULL BATH, WITH A BONUS BEDROOM ON THE 3RD LEVEL. THE FULLY FINISHED BASEMENT (RENOVATED IN 2025) BOASTS 2 ADDITIONAL BEDROOMS AND A 2-PIECE BATHROOM. RECENT UPGRADES INCLUDE A BRAND-NEW A/C (2024), FURNACE (2016), AND ROOF (2015). THE PROPERTY SITS ON A LARGE LOT WITH A FINISHED DRIVEWAY, SIDE PARKING, AND TWO DETACHED GARAGES WITH ELECTRIC DOORS. THIS PROPERTY IS A RARE OPPORTUNITY FOR A PRIME RENTAL SPACE IN THE PERFECT LOCATION STUDENTS SEEKING A HOME STEPS FROM CAMPUS, THE RIVERFRONT, AND ALL AMENITIES. IMMEDIATE POSSESSION AVAILABLE. (id:52143)
3000 Mcrobbie Crescent
Windsor, Ontario
WELCOME TO THIS MOVE IN READY FULLY DETACHED STONE AND STUCCO 2 STY HOME, GRAND 2 STY FOYER ENTRANCE, CERAMIC IN WET AREAS, WROUGHT IRON AND SOLID WOOD RAILINGS, ROUNDED CORNERS, DARK CABINETS IN BOTH KITCHENS, GRANITE COUNTER TOPS,CUSTOM WALK-IN PANTRY, NEW APPLIANCES ON THE MAIN AND LOWER LEVEL, 3 OVERSIZED BEDS, 2.5 BATHS, ENSUITE W/OVERSIZED SOAKER & SEAMLESS GLASS, ENGINEERED HRWD FLRS THRU-OUT, FULLLY FINISHED IN-LAW SUITE BASEMENT WITH A FULL KITCHEN, AN ADDITIONAL GENEROUSLY SIZED BEDROOM AND A 4PCE BATH, LIVING ROOM W/FIREPLACE AND LAUNDRY ROOM IN THE BASEMENT, ALL OVERSIZED BEDROOMS THROUGHOUT THE HOUSE, LRG EATING AREA LEADING TO LARGE COVERED PATIO, FULLY FENCED YARD, CEMENT DRIVE & WALKWAY, BUILT-IN SHELVING AND STORAGE IN GARAGE, BEAUTIFULLY LNDSCPD. (id:52143)
8146 Lakeshore Rd 311
Staples, Ontario
8 1/2 acre farm lot with 6 acres of hardwood bush, and pasture area, chicken coop and fenced run. 48 x 80 pole barn with concrete and heat in half, 3 car heated garage. Beautiful 2488 sq ft farm house updated on both levels including double side kitchen, 2 full remodeled bathrooms, finished family room with wet bar. Living room with hardwoods and natural wood burning fireplace. Nothing to do but move in. If you are looking for no immediate neighbors, room for your kids and pets to roam, and maybe starting a small agri related business this property has many possibilities. Located near Hyw 77, 46, 401 and 42 this location is perfect for commuting. Paved road, municipal water. The GEO thermal heating and cooling makes this home very energy efficient and easy to maintain. Lots of room for all of you toys, cars, trailers, equipment and more. Call for your personal viewing today, flexible possession. (id:52143)
8146 Lakeshore Rd 311
Staples, Ontario
8 1/2 acre farm lot with 6 acres of hardwood bush, and pasture area, chicken coop and fenced run. 48 x 80 pole barn with concrete and heat in half, 3 car heated garage. Beautiful 2488 sq ft farm house updated on both levels including double side kitchen, 2 full remodeled bathrooms, finished family room with wet bar. Living room with hardwoods and natural wood burning fireplace. Nothing to do but move in. If you are looking for no immediate neighbors, room for your kids and pets to roam, and maybe starting a small agri related business this property has many possibilities. Located near Hyw 77, 46, 401 and 42 this location is perfect for commuting. Paved road, municipal water. The GEO thermal heating and cooling makes this home very energy efficient and easy to maintain. Lots of room for all of you toys, cars, trailers, equipment and more. Call for your personal viewing today, flexible possession. (id:52143)
1686 Mercer Street
Windsor, Ontario
Welcome to this conveniently located home in a prime Windsor neighbourhood and it is a 10 minute drive from the University of Windsor. Enjoy the convenience of Starbucks, grocery stores, pizza stores and other essential amenities right across the street. This home features 4 bedrooms and 1 full bathroom. The main floor includes a decent sized living room, dinning area and a kitchen. Laundry is in the basement. This could be an excellent opportunity for Flippers or Investors seeking a rental property. This is an ideal home for buyers looking to upgrade and enjoy comfortable living at a desirable location. There is an entrance to the basement from inside & outside the main level. Alleyway at the rear may be used for constructing a future garage or parking spaces but subject to obtain the required permits from municipality or the city of Windsor by the buyer at his own cost. Roof is recently done. This property is sold ""AS IS"". Seller do not warrant anything. (id:52143)
5938 Concession 5 North
Amherstburg, Ontario
Welcome to an extraordinary 11.5 acre family compound estate, offered for the first time and steeped in heritage and timeless elegance. A tree-lined, gated approach sets the tone for the private, park- like grounds adorned with towering mature trees and navigable waterways protected by steel and concrete breakwalls, leading directly to the Detroit River. The 4+1 bedroom&, 4 bathrooms residence features a spacious primary suite with a walk-out balcony.The main level boasts an updated kitchen, wood paneled family room warmed by a natural fireplace equipped with bi- fold sliding doors that open the entire room to the covered patio offering stunning views of River Canard. This home is nestled deep within a serene forest setting, blending privacy with prestige. This property is located close to schools, golf, and amenities and is short drive to most towns in Windsor-Essex County. Designed for multi-generational living and a luxury lifestyle, this property embodies the essence of legacy. (id:52143)
1801 Dominion
Windsor, Ontario
Welcome to 1801 Dominion a true move in ready home. This 3 bedroom 2 bath home has been well cared for by longtime owner and features replaced furnace and central air vinyl windows and a great open concept design. The spacious rooms and overall design of this home make it a home you can be proud of. It also offer potential for a additional living space in basement to supplement your monthly expenses. This home has no rear neighbors and is on a major bus route for St Clair College with good Schools all around it. You will love the large family room with gas fireplace great for family gatherings or game nights. So do not miss out on your opportunity to own your own home minutes from schools, mosque and shopping. (id:52143)
3663 Riverside Drive East Unit# 203
Windsor, Ontario
Traditional Listing! Freshly painted. Vacant and offering immediate possession. Welcome to this spacious 2 bedroom 1.5 bath condo located directly across from Detroit River! This quiet 2nd floor unit at Carriage House building has river view from side balcony. All utilities are included in maintenance fee. Spacious foyer, open concept dining/living room, electric fireplace. Building amenities include pool, sauna, exercise and party room. Enjoy the convenience of nearby parks, restaurants, walking trails and downtown attractions all just minutes away. Prefect for those seeking comfort, convenience and river front living. Call today for your personal viewing. (id:52143)
971 Grantham Court Unit# Lower
Windsor, Ontario
Discover the perfect blend of comfort and convenience in this beautiful brick and stone raised ranch lower unit. Boasting 2 bedrooms, living area, kitchen and bathroom. Ideally located near top-rated schools, walking trails, and serene lakes. This home is perfect for families and nature lovers alike. Enjoy quick access to Highway 401, the Ambassador Bridge, the University of Windsor, and St. Clair College, making it a prime spot for commuters. This property truly offers an exceptional living experience. Don't miss the chance to call it home! Minimum 1-year lease, credit check, references, and employment verification required. (id:52143)
971 Grantham Court Unit# Upper
Windsor, Ontario
Discover the perfect blend of comfort and convenience in this beautiful brick and stone raised ranch upper unit. Boasting 3 bedrooms and 1.5 baths, this home features a primary bedroom, gleaming hardwood floors, and a cozy family room. Ideally located near top-rated schools, walking trails, and serene lakes. This home is perfect for families and nature lovers alike. Enjoy quick access to Highway 401, the Ambassador Bridge, the University of Windsor, and St. Clair College, making it a prime spot for commuters. This property truly offers an exceptional living experience. Don't miss the chance to call it home! Minimum 1-year lease, credit check, references, and employment verification required. (id:52143)

