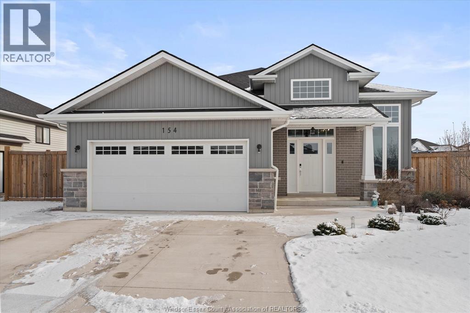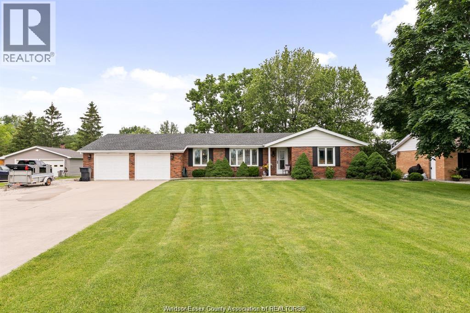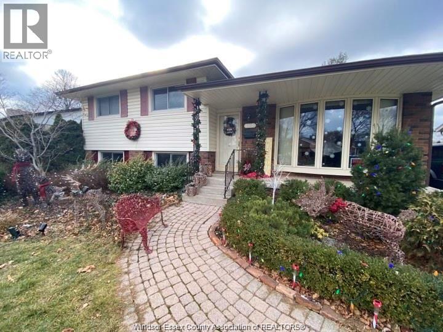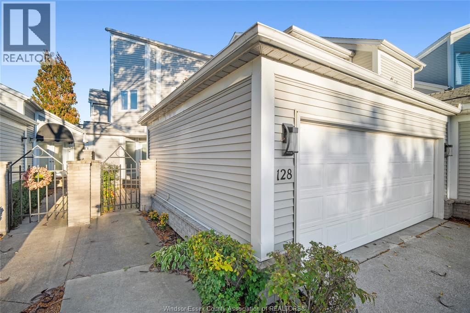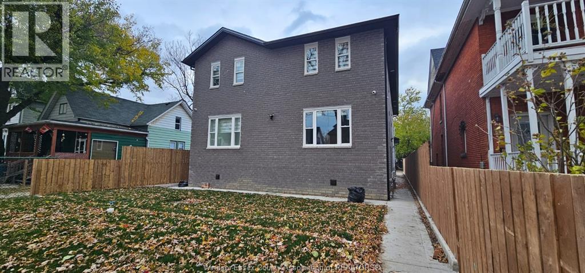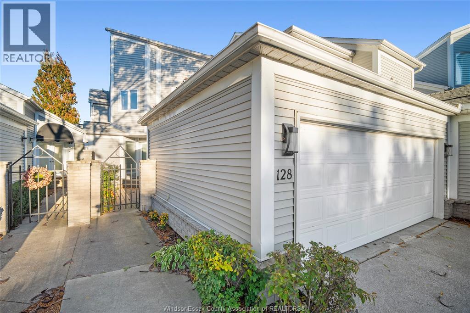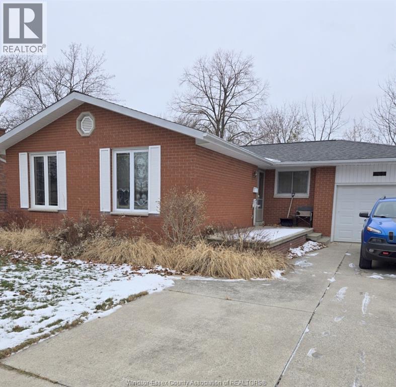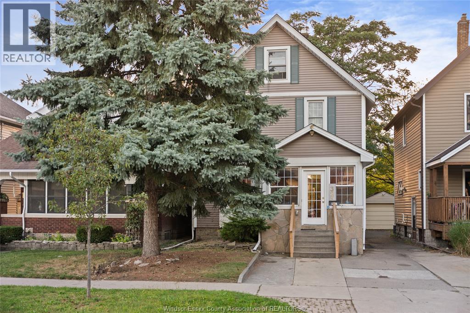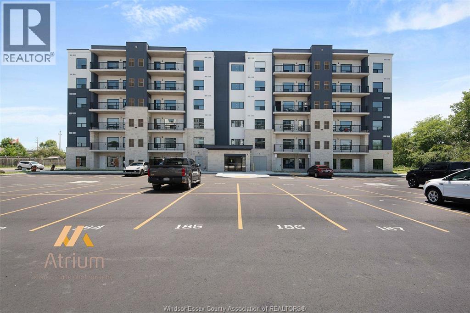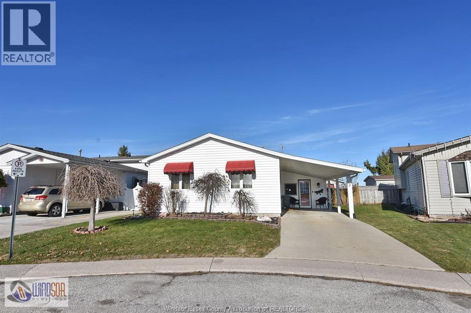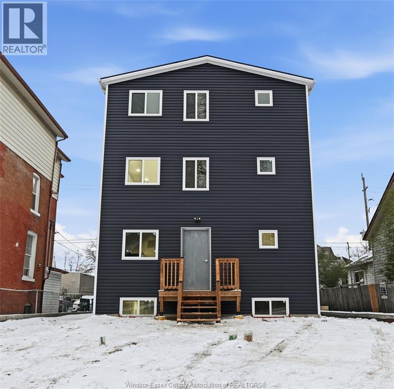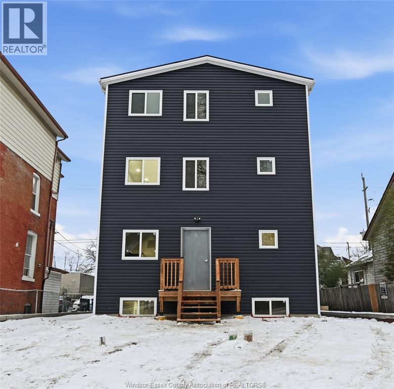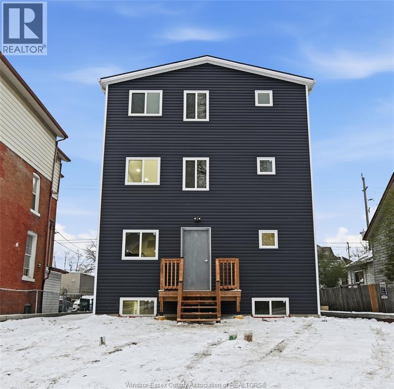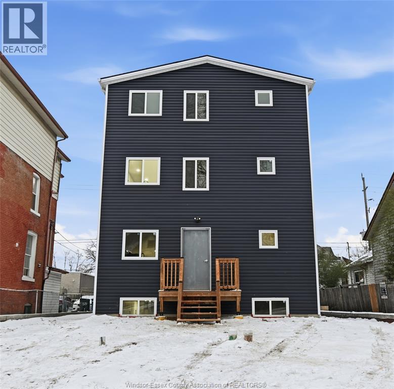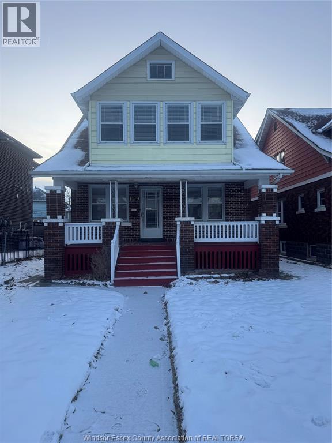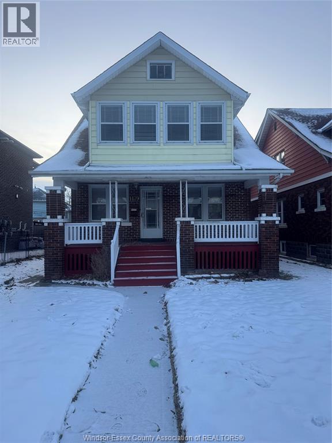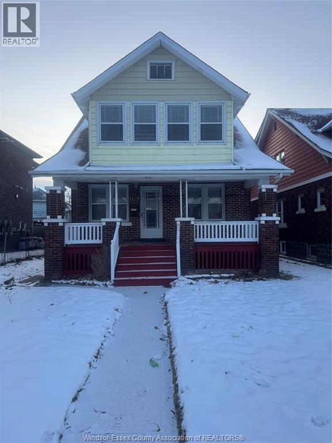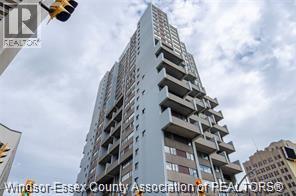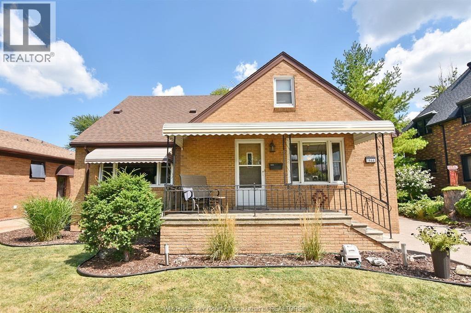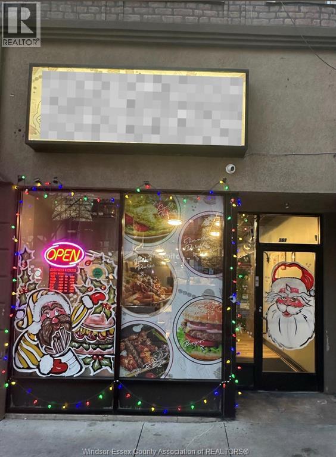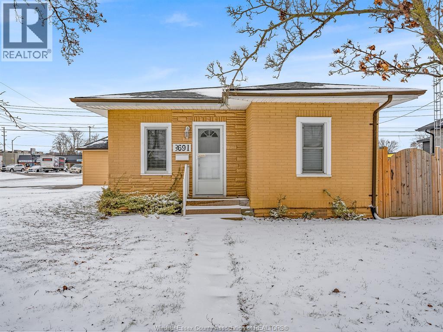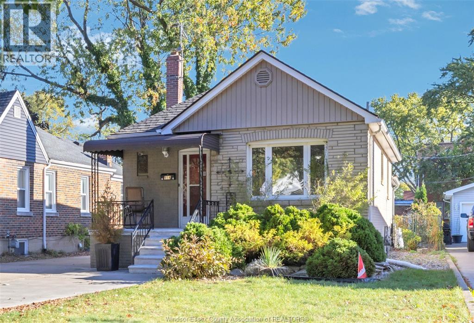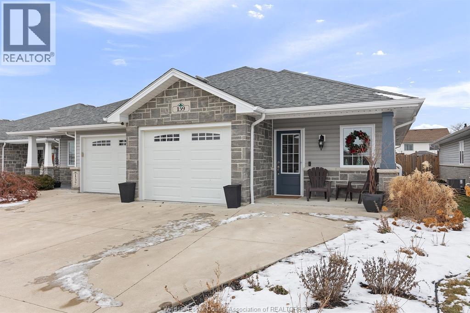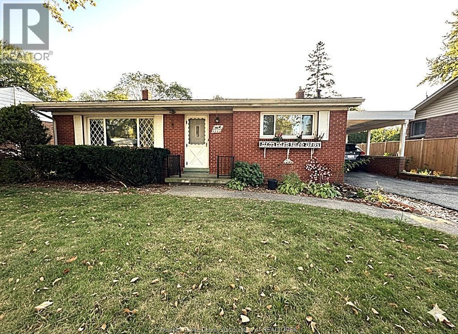154 Lambert Street
Amherstburg, Ontario
THIS 4 YEAR OLD RAISED RANCH HAS 3 + 1 BEDROOMS, 2 BATHS, ONE ROUGHED IN, PARTLY FINISHED BASEMENT, HUGE PIE SHAPED LOT WITH MASSIVE REAR YARD, FEATURING HUGE DECKS, IN GROUND POOL, FULLY FENCED YARD. (id:52143)
1955 Wilson Sideroad
Maidstone, Ontario
This Beautiful Brick to roof Lakeshore Ranch on mins from Highways 3 for Us and city Commuters, all on a huge 100 x 193 ft Country setting lot has 3 bedrooms and 2.1 baths, Master bedroom has ensuite bath with stand up shower, main bath has a jacuzzi tub and powder room off back mudroom by pool and patio, freshly painted thru out, kitchen with granite counters, breakfast bar overlooking sitting area with gas fireplace, overlooking beautiful covered patio area and large 20 x 40 heated inground pool with sand filter (2023) (New AI pool pump 2025) Energy efficient heater(2023) and updated liner with transferable warranty, with two pool house cabanas and surrounded by white aluminum fencing; full basement inspected and updated by advance basements, septic tank was emptied in May 2025; Furnace C/A (2017) 2.5 car garage with epoxy floor. Security cameras and all equipment included and back covered professionally installed awning, fenced in dog run at North side of home. (id:52143)
1185 Sumach
Windsor, Ontario
Beautiful 4 level side split on a quiet street in a Old Riverside neighbourhood. Great area to raise a family. Features an inground salt water low maintenance sports pool, beautifully landscaped yard, large covered deck, 2nd patio, and a pool change house. Fully fenced and very private. Home features a beautiful kitchen & dining room area with loads of cabinetry and counter space and large dining room window overlooking your rear garden. 3 bedrooms and the main bath on the upper level. On the 3rd level there is a family room, 4th bedroom or den, and a 2nd full bathroom. 4th level also has 2nd family room, cold storage under the front porch and the laundry utility room w/lots of storage. All rooms freshly painted. Roof approx. (id:52143)
128 Marine
Tecumseh, Ontario
Prestigious Pilot’s Cove location! Steps from Beach Grove Golf Course, marina & waterfront. Beautifully maintained townhome with open-concept great room, fireplace, granite kitchen, den, and powder room. Primary bedroom with 6-pc ensuite, jacuzzi & sauna, plus two bedrooms, balcony & laundry. Finished basement with extra rooms, kitchenette & bath. Garage & driveway parking available. Snow removal & lawn care included. No pets/smoking preferred. (id:52143)
536 Caron Ave Unit B
Windsor, Ontario
Newly Built 2 Bedroom Lower Unit for Rent – Furnished, WiFi& All Utilities Inclusive! Move into this beautiful newly built 2 bed, 1 bath lower unit featuring high ceilings and a bright. This cozy home comes fully furnished and includes Wi-Fi and all utilities – just move in and relax! Brand new construction with stylish finishes Fully furnished for your comfort High ceilings for a bright, airy feel Wi-Fi & utilities included In-unit laundry. Conveniently located close to Downtown, University, shopping centers, bus stops, Riverside, and the USA border. Perfect for students, professionals, or anyone seeking a quiet yet central location. Credit score, income verification required. (id:52143)
128 Marine
Tecumseh, Ontario
Prestigious Pilot’s Cove location! Steps from Beach Grove Golf Course, marina & waterfront. Beautifully maintained townhome with open-concept great room, fireplace, granite kitchen, den, and powder room. Primary bedroom with 6-pc ensuite, jacuzzi & sauna, plus two bedrooms, balcony & laundry. Finished basement with extra rooms, kitchenette & bath. Garage & driveway parking available. Snow removal & lawn care included. No pets/smoking preferred. (id:52143)
285 Brien Avenue East
Essex, Ontario
Affordable Brick Bungalow on large lot - sunken Living Rm w Hardwood, Oak Kitchen cabinetry, Dining Rm - 3 Bedrooms, remodeled bath - Master Bedroom with Hardwood & Patio Doors leading to Sundeck with Hot Tub - Full Basement w Family Rm, Natural F/P & Bar - newer Roof & Furnace- some waterproofing done and backwater valve installed - loads of Storage - 1 Car Garage - cement Drive - older appliances included - needs a bit of updating (id:52143)
323 Randolph
Windsor, Ontario
Family Haven or Cash-Flow Gem! Just steps from the University of Windsor, this well-kept 2.5-storey with 4+1 bedrooms & 2 baths is loaded with charm, upgrades, and unbeatable potential. Inside, the original woodwork, hardwood floors, detailed trim, and 3 beautiful pocket drs showcase timeless character. Recent updates include a modernized, bathrooms, roof, sump pump, backwater valve, eavestroughs, and full rigid-foam exterior insulation—all combining efficiency with style. Enjoy the enclosed front porch for morning coffee or entertain on the newly built rear deck. A heated 1-car garage/workshop with front & rear parking adds versatility. The natural wood fireplace (currently capped) offers future potential to restore cozy charm. Whether you’re looking to move in and enjoy or set up as a prime rental investment, this home is ready for you. (id:52143)
3340 Stella Crescent Unit# 125
Windsor, Ontario
WELCOME TO FOREST GLADE HORIZONS – A PRIME INVESTMENT OPPORTUNITY! This spacious 1,095 sq. ft. unit features 2 bedrooms, 2 bathrooms, and a large private patio. The open-concept kitchen and living room offer a seamless flow to the outdoor space. Includes in-suite laundry and full appliance package (fridge, stove, dishwasher, microwave, washer, dryer). Currently tenanted at $2,200/month plus utilities, providing immediate rental income. Property will be vacant by Jan 31, 2026. Amenities include designated parking, party room, outdoor BBQ plaza, shuffleboard court, and fitness station. Conveniently located near shopping, EC Row Expressway, parks, and schools, with easy access to Forest Glade Arena, WFCU Centre, Little River Golf Course, pickleball courts, and scenic walking trails. Don’t miss this turnkey investment opportunity! (id:52143)
62 Cherry Street
Mcgregor, Ontario
Welcome to 62 Cherry Lane in McGregor-an inviting 3 - bedroom, 1-bath home offering comfortable living in a quiet community. Features include a bright open layout, convenient carport, a large back deck for entertaining, a fully fenced yard, and two storage sheds for all your extras. Monthly association fee of $140 covers water, sewer, garbage collection, snow removal of common areas, plus access to the seasonal outdoor pool and clubhouse. This is NOT a trailer- you own the home AND the land. (id:52143)
547 Dougall Avenue Unit# 2
Windsor, Ontario
WELCOME TO THIS NEWLY BUILT RENTAL UNIT OFFERING CONTEMPORARY DESIGN AND QUALITY FINISHES THROUGHOUT. THIS BRIGHT AND SPACIOUS UNIT FEATURES AN OPEN-CONCEPT LAYOUT, MODERN KITCHEN WITH SLEEK CABINETRY, STYLISH COUNTERTOPS, AND UPDATED FIXTURES. THE UNIT INCLUDES 3 WELL-SIZED BEDROOMS, 2 FULL BATHROOMS, LARGE WINDOWS PROVIDE PLENTY OF NATURAL LIGHT, AND IN UINT LAUNDRY. TENANT HAS TO PAY THIER OWN UTILITIES. LOOKING AT MINIMUM 1 YEAR LEASE TERMS. FIRST AND LAST MONTH'S RENT REQUIRED WITH A CREDIT REPORT, REFERENCES AND EMPLOYMENT VERIFICATION. LANDLORD RESERVES THE RIGHT TO ACCEPT OR REJECT ANY RENTAL APPLICATION. CALL L/S FOR PRIVATE VIEWING. (id:52143)
547 Dougall Avenue Unit# 1
Windsor, Ontario
WELCOME TO THIS NEWLY BUILT RENTAL UNIT OFFERING CONTEMPORARY DESIGN AND QUALITY FINISHES THROUGHOUT. THIS BRIGHT AND SPACIOUS UNIT FEATURES AN OPEN-CONCEPT LAYOUT, MODERN KITCHEN WITH SLEEK CABINETRY, STYLISH COUNTERTOPS, AND UPDATED FIXTURES. THE UNIT INCLUDES 3 WELL-SIZED BEDROOMS, 2 FULL BATHROOMS, LARGE WINDOWS PROVIDE PLENTY OF NATURAL LIGHT, AND IN UINT LAUNDRY. TENANT HAS TO PAY THIER OWN UTILITIES. LOOKING AT MINIMUM 1 YEAR LEASE TERMS. FIRST AND LAST MONTH'S RENT REQUIRED WITH A CREDIT REPORT, REFERENCES AND EMPLOYMENT VERIFICATION. LANDLORD RESERVES THE RIGHT TO ACCEPT OR REJECT ANY RENTAL APPLICATION. CALL L/S FOR PRIVATE VIEWING. (id:52143)
547 Dougall Avenue Unit# 4
Windsor, Ontario
WELCOME TO THIS NEWLY BUILT RENTAL UNIT OFFERING CONTEMPORARY DESIGN AND QUALITY FINISHES THROUGHOUT. THIS BRIGHT AND SPACIOUS UNIT FEATURES AN OPEN-CONCEPT LAYOUT, MODERN KITCHEN WITH SLEEK CABINETRY, STYLISH COUNTERTOPS, AND UPDATED FIXTURES. THE UNIT INCLUDES 3 WELL-SIZED BEDROOMS, 2 FULL BATHROOMS, LARGE WINDOWS PROVIDE PLENTY OF NATURAL LIGHT, AND IN UINT LAUNDRY. TENANT HAS TO PAY THIER OWN UTILITIES. LOOKING AT MINIMUM 1 YEAR LEASE TERMS. FIRST AND LAST MONTH'S RENT REQUIRED WITH A CREDIT REPORT, REFERENCES AND EMPLOYMENT VERIFICATION. LANDLORD RESERVES THE RIGHT TO ACCEPT OR REJECT ANY RENTAL APPLICATION. CALL L/S FOR PRIVATE VIEWING. (id:52143)
547 Dougall Avenue Unit# 3
Windsor, Ontario
WELCOME TO THIS NEWLY BUILT RENTAL UNIT OFFERING CONTEMPORARY DESIGN AND QUALITY FINISHES THROUGHOUT. THIS BRIGHT AND SPACIOUS UNIT FEATURES AN OPEN-CONCEPT LAYOUT, MODERN KITCHEN WITH SLEEK CABINETRY, STYLISH COUNTERTOPS, AND UPDATED FIXTURES. THE UNIT INCLUDES 3 WELL-SIZED BEDROOMS, 2 FULL BATHROOMS, LARGE WINDOWS PROVIDE PLENTY OF NATURAL LIGHT, AND IN UINT LAUNDRY. TENANT HAS TO PAY THIER OWN UTILITIES. LOOKING AT MINIMUM 1 YEAR LEASE TERMS. FIRST AND LAST MONTH'S RENT REQUIRED WITH A CREDIT REPORT, REFERENCES AND EMPLOYMENT VERIFICATION. LANDLORD RESERVES THE RIGHT TO ACCEPT OR REJECT ANY RENTAL APPLICATION. CALL L/S FOR PRIVATE VIEWING. (id:52143)
1479 Parent(Upper Unit)
Windsor, Ontario
Elegant Upper-Level 1-Bedroom Lease Experience refined living in this spacious upper-level 1 bedroom, 1 bathroom residence. Thoughtfully updated throughout, the unit showcases a beautifully upgraded kitchen with contemporary finishes and a stylishly renovated bathroom. An enclosed porch with street views and large living space are ideal for relaxing or entertaining. Bright, well-appointed, and designed for comfort, this inviting Upper unit offers an exceptional leasing opportunity. Shared Laundry facilities in the lower level. Tenant pays Hydro for this unit. Rental application, credit check and proof of income required for all applicants (id:52143)
1479 Parent(Lower Unit)
Windsor, Ontario
Updated 1 bedroom, 1 bathroom lower unit with modern kitchen and spacious layout. Move-in ready, bright, and conveniently located near amenities and transit. This Unit has a shared laundry facility that's also on the lower level. This units lease includes utilities. Rental application, credit check and proof of income required for all applicants. (id:52143)
1479 Parent(Main Floor Unit)
Windsor, Ontario
Elegantly appointed 2-bedroom, 1-bathroom main floor residence offering refined living with timeless character. This bright and inviting unit features a beautifully updated bathroom and a sun-filled kitchen designed for both style and everyday functionality. The living and dining areas are gracefully separated by classic French doors, creating a sophisticated flow ideal for entertaining or relaxed living. Generously sized bedrooms and an airy layout complete this exceptional main-floor offering. This units lease includes utilities. Rental application, credit check and proof of income required for all applicants. (id:52143)
380 Pelissier Unit# 905
Windsor, Ontario
Searching for something unique in a condo? Presenting this Loft Style 2 Storey Floor Plan on the 9th. floor of The Royal Windsor Terrace downtown condo. Put your cheque book away as you won't need to spend a nickel for improvements. All the expensive work has been done such as 2 new bathrooms, laminate and ceramic tiled flooring, new open concept white kitchen with marble counter top including recessed bar stool storage area, new s/s appliances, new interior doors, freshly decorated, no more popcorn ceilings that have been replaced with new drywall including pot lights. Features 2 bedrooms, one 4 piece guest bath, one en-suite 3 piece bath with shower stall. West facing unit featuring 1240 S.F. with plenty of extra closet space, balcony, same floor storage locker, and free washer/dryer too. Parking is in heated underground garage with car wash area. The resort style living only the Royal Windsor Terrace can offer including heated indoor salt water pool, racquet ball and squash courts, huge gym, whirlpool tub, billiards, fosse ball, ping pong, and top floor free party room. (id:52143)
1966 Rossini
Windsor, Ontario
Beautifully renovated two storey home for rent in central Windsor, close to schools, shopping and bus stop, super convenient location. This quality and clean house features 4+1 bedrooms and 3 full baths. Bright and large living room, spacious kitchen with dining area. Hardwood floor throughout, bathrooms are updated, all good size bedrooms. Detached garage and long concrete drive, fenced in backyard. Don't miss out this great family home. As per request of the landlord, income verification, credit check, tenant interview are required, minimum one year lease, first and last month rent as deposit on accepted agreement to lease. Landlord has the right to accept or decline any rental applications. (id:52143)
361 Ouellette Avenue
Windsor, Ontario
Turnkey business for sale- fully renovated restaurant located in the heart of downtown Windsor in a high traffic area, surrounded by established businesses. This well-operated business benefits from a loyal customer base and strong sales performance. Fully equipped and ready for immediate operation, making it ideal for owner operators or investors seeking an established business in a prime commercial location. Excellent opportunity to enter or expand within the food service industry. (id:52143)
3691 Riberdy Road
Windsor, Ontario
Welcome to 3691 Riberdy, a well-maintained home situated just off Walker Rd, offering incredible convenience for first-time buyers, retirees looking to downsize, or anyone seeking a solid property in a prime location. This charming home features 2 bedrooms and 1 bathroom, sits on a crawl space, and includes a 1.5-car garage. Located on a 70 ft x 100 ft corner lot, the property offers both space and privacy. The neighborhood is highly desirable, close to excellent schools, minutes from Canadian Tire, Costco, and easy access to EC Row, ensuring everyday necessities are always within reach. As per seller, enjoy peace of mind with all appliances included, plus a beautiful backyard setup featuring a pool with liner and pump (approx. 3 years old) — perfect for summer enjoyment and entertaining. This home is bright, functional, and provides great value inside and out. Disclaimer: All information approximate, as per seller. Buyer to verify taxes, zoning and sizes. (id:52143)
914 Thompson Boulevard
Windsor, Ontario
Beautiful updated Ranch in Olde Riverside featuring 2+1 bedrooms, 2 full baths, living room & dining room with original hardwood floors. Updated kitchen w/ granite countertops, large family room & beautiful backyard sunroom! Fully finished basement offering an additional bedroom, laundry room & bathroom! Steps to shops, pubs, and schools. Beautiful double car driveway leading to a detached double car garage & fully fenced yard. Updated roof & windows & tankless hot water tank! (id:52143)
159 Meadowview Avenue
Amherstburg, Ontario
Welcome home, close to all the conveniences in the charming and historic waterfront town of Amherstburg. Built in 2019, this semi has 3 bedrooms and 3 full bathrooms with concrete drive to inside entry one car garage and a fully finished basement! Open concept kitchen to living room and main floor laundry. Primary bedroom with walk in closet and ensuite bath with shower and glass door. Lower level features a flex room, a third bedroom, a full third bathroom with shower, storage space and utilities. Fenced in backyard with extended cement pad and gas line for BBQ. Easy access to bridge and 401, for commuters. Move in ready. (id:52143)
3551 Woodland
Windsor, Ontario
BEAUTIFUL BACK SPLIT 3 LEVEL HOUSE LOCATED IN THE CENTER OF SOUTH WINDSOR, STEPS TO THE CENTRAL PARK, CLOSE TO SCHOOLS, SHOPPING AND US BORDER. THIS WELL MAINTAINED HOME FEATURES 3 BEDROOMS AND 1.5 BATH, LARGE LIVING ROOME AND SPACIOUS KITCHEN/DINING COMBO, LOWER LEVEL FAMILY ROOM WITH GAS FIREPLACE. DETACHED SINGLE GARAGE AND SUNROOM. EXTRA LONG SIDE DRIVE WITH CARPORT TO THE SIDE DOOR, FENCED YARD. DON'T MISS THIS GREAT HOME IN AN EXCELLENT LOCATION. AS PER REQUEST OF THE LANDLORD, CREDIT CHECK, INCOME VERIFICATION, FIRST AND LAST MONTH RENT, TENANT INTERVIEW ARE REQUIRED. (id:52143)

