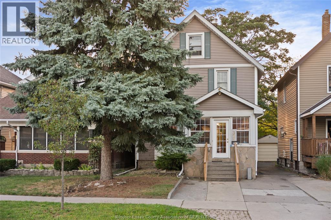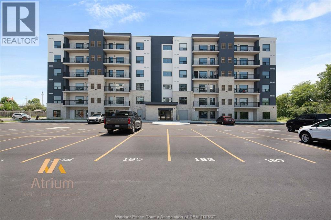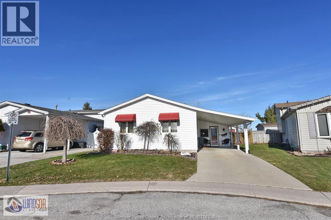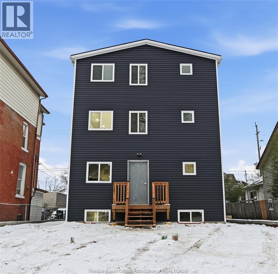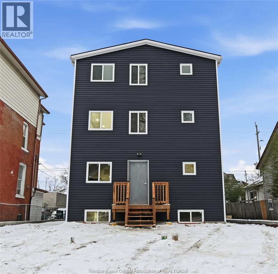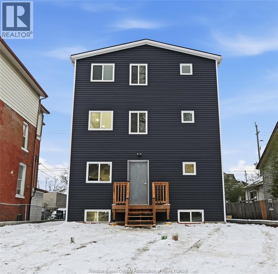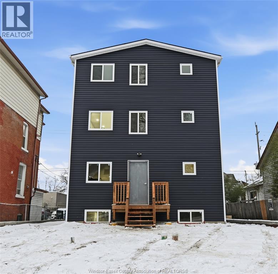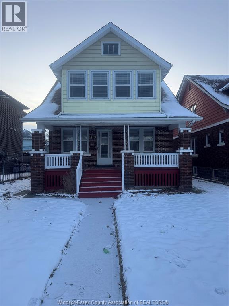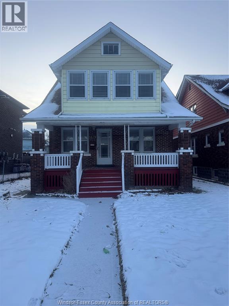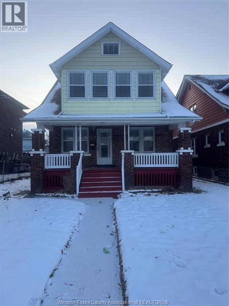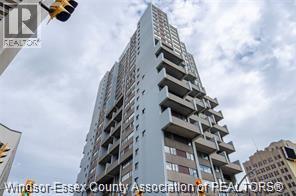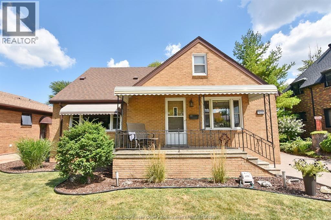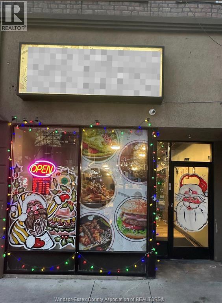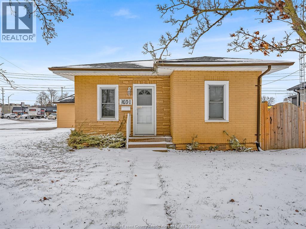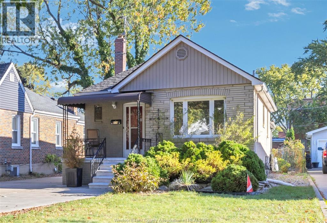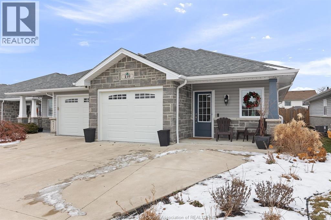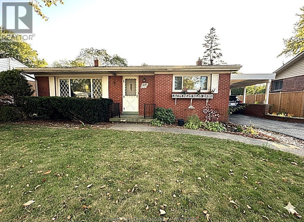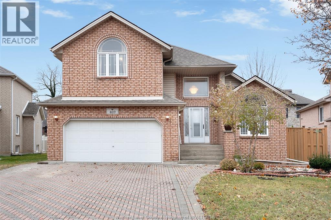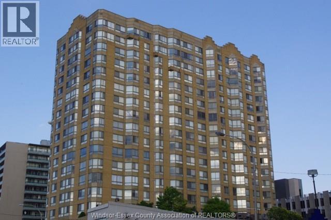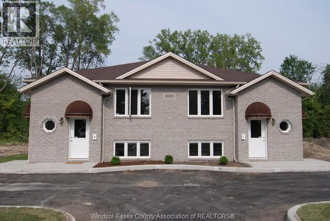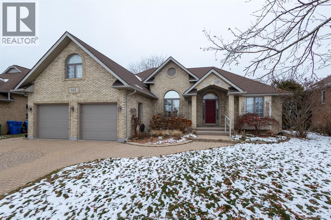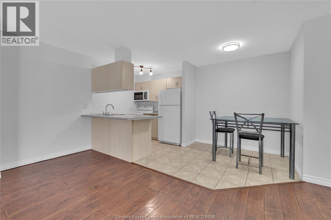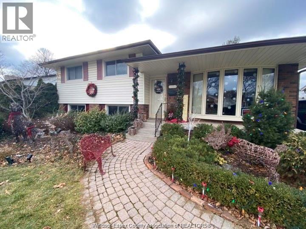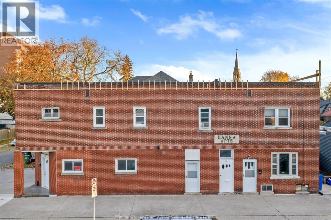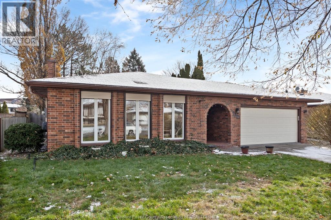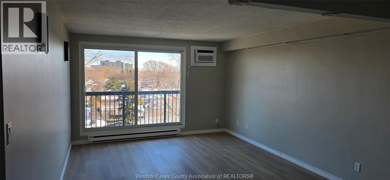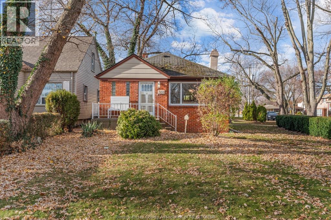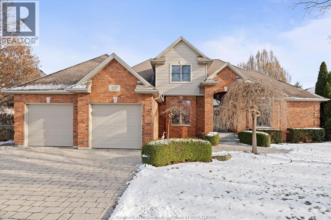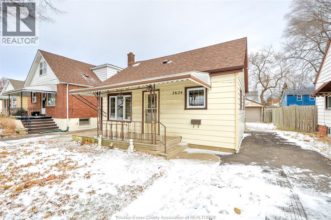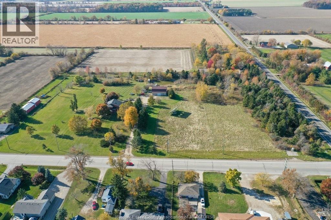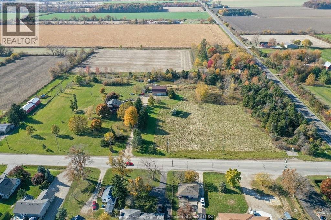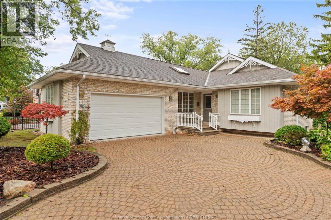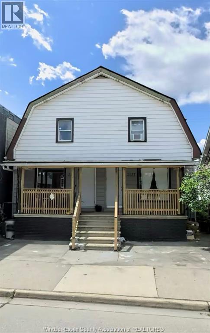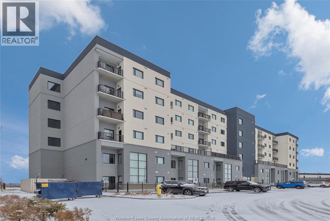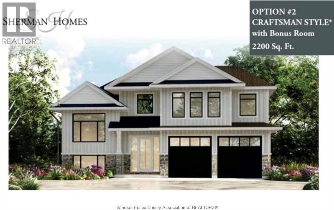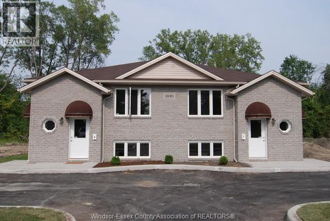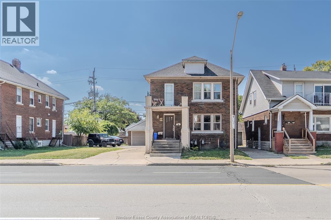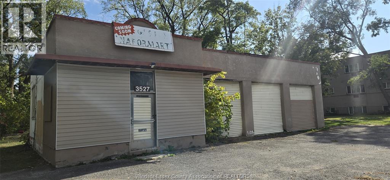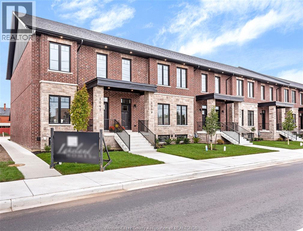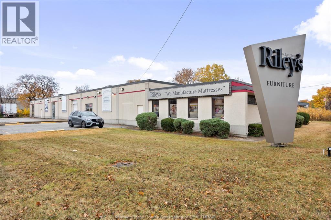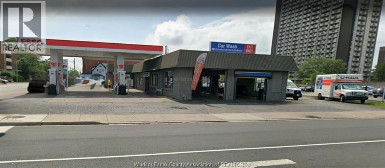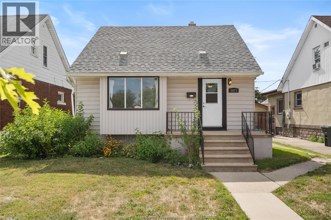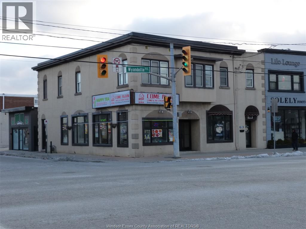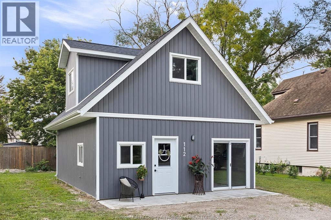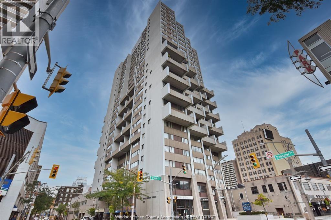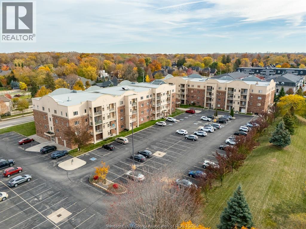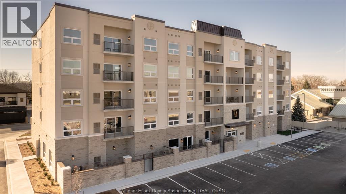323 Randolph
Windsor, Ontario
Family Haven or Cash-Flow Gem! Just steps from the University of Windsor, this well-kept 2.5-storey with 4+1 bedrooms & 2 baths is loaded with charm, upgrades, and unbeatable potential. Inside, the original woodwork, hardwood floors, detailed trim, and 3 beautiful pocket drs showcase timeless character. Recent updates include a modernized, bathrooms, roof, sump pump, backwater valve, eavestroughs, and full rigid-foam exterior insulation—all combining efficiency with style. Enjoy the enclosed front porch for morning coffee or entertain on the newly built rear deck. A heated 1-car garage/workshop with front & rear parking adds versatility. The natural wood fireplace (currently capped) offers future potential to restore cozy charm. Whether you’re looking to move in and enjoy or set up as a prime rental investment, this home is ready for you. (id:52143)
3340 Stella Crescent Unit# 125
Windsor, Ontario
WELCOME TO FOREST GLADE HORIZONS – A PRIME INVESTMENT OPPORTUNITY! This spacious 1,095 sq. ft. unit features 2 bedrooms, 2 bathrooms, and a large private patio. The open-concept kitchen and living room offer a seamless flow to the outdoor space. Includes in-suite laundry and full appliance package (fridge, stove, dishwasher, microwave, washer, dryer). Currently tenanted at $2,200/month plus utilities, providing immediate rental income. Property will be vacant by Jan 31, 2026. Amenities include designated parking, party room, outdoor BBQ plaza, shuffleboard court, and fitness station. Conveniently located near shopping, EC Row Expressway, parks, and schools, with easy access to Forest Glade Arena, WFCU Centre, Little River Golf Course, pickleball courts, and scenic walking trails. Don’t miss this turnkey investment opportunity! (id:52143)
62 Cherry Street
Mcgregor, Ontario
Welcome to 62 Cherry Lane in McGregor-an inviting 3 - bedroom, 1-bath home offering comfortable living in a quiet community. Features include a bright open layout, convenient carport, a large back deck for entertaining, a fully fenced yard, and two storage sheds for all your extras. Monthly association fee of $140 covers water, sewer, garbage collection, snow removal of common areas, plus access to the seasonal outdoor pool and clubhouse. This is NOT a trailer- you own the home AND the land. (id:52143)
547 Dougall Avenue Unit# 2
Windsor, Ontario
WELCOME TO THIS NEWLY BUILT RENTAL UNIT OFFERING CONTEMPORARY DESIGN AND QUALITY FINISHES THROUGHOUT. THIS BRIGHT AND SPACIOUS UNIT FEATURES AN OPEN-CONCEPT LAYOUT, MODERN KITCHEN WITH SLEEK CABINETRY, STYLISH COUNTERTOPS, AND UPDATED FIXTURES. THE UNIT INCLUDES 3 WELL-SIZED BEDROOMS, 2 FULL BATHROOMS, LARGE WINDOWS PROVIDE PLENTY OF NATURAL LIGHT, AND IN UINT LAUNDRY. TENANT HAS TO PAY THIER OWN UTILITIES. LOOKING AT MINIMUM 1 YEAR LEASE TERMS. FIRST AND LAST MONTH'S RENT REQUIRED WITH A CREDIT REPORT, REFERENCES AND EMPLOYMENT VERIFICATION. LANDLORD RESERVES THE RIGHT TO ACCEPT OR REJECT ANY RENTAL APPLICATION. CALL L/S FOR PRIVATE VIEWING. (id:52143)
547 Dougall Avenue Unit# 1
Windsor, Ontario
WELCOME TO THIS NEWLY BUILT RENTAL UNIT OFFERING CONTEMPORARY DESIGN AND QUALITY FINISHES THROUGHOUT. THIS BRIGHT AND SPACIOUS UNIT FEATURES AN OPEN-CONCEPT LAYOUT, MODERN KITCHEN WITH SLEEK CABINETRY, STYLISH COUNTERTOPS, AND UPDATED FIXTURES. THE UNIT INCLUDES 3 WELL-SIZED BEDROOMS, 2 FULL BATHROOMS, LARGE WINDOWS PROVIDE PLENTY OF NATURAL LIGHT, AND IN UINT LAUNDRY. TENANT HAS TO PAY THIER OWN UTILITIES. LOOKING AT MINIMUM 1 YEAR LEASE TERMS. FIRST AND LAST MONTH'S RENT REQUIRED WITH A CREDIT REPORT, REFERENCES AND EMPLOYMENT VERIFICATION. LANDLORD RESERVES THE RIGHT TO ACCEPT OR REJECT ANY RENTAL APPLICATION. CALL L/S FOR PRIVATE VIEWING. (id:52143)
547 Dougall Avenue Unit# 4
Windsor, Ontario
WELCOME TO THIS NEWLY BUILT RENTAL UNIT OFFERING CONTEMPORARY DESIGN AND QUALITY FINISHES THROUGHOUT. THIS BRIGHT AND SPACIOUS UNIT FEATURES AN OPEN-CONCEPT LAYOUT, MODERN KITCHEN WITH SLEEK CABINETRY, STYLISH COUNTERTOPS, AND UPDATED FIXTURES. THE UNIT INCLUDES 3 WELL-SIZED BEDROOMS, 2 FULL BATHROOMS, LARGE WINDOWS PROVIDE PLENTY OF NATURAL LIGHT, AND IN UINT LAUNDRY. TENANT HAS TO PAY THIER OWN UTILITIES. LOOKING AT MINIMUM 1 YEAR LEASE TERMS. FIRST AND LAST MONTH'S RENT REQUIRED WITH A CREDIT REPORT, REFERENCES AND EMPLOYMENT VERIFICATION. LANDLORD RESERVES THE RIGHT TO ACCEPT OR REJECT ANY RENTAL APPLICATION. CALL L/S FOR PRIVATE VIEWING. (id:52143)
547 Dougall Avenue Unit# 3
Windsor, Ontario
WELCOME TO THIS NEWLY BUILT RENTAL UNIT OFFERING CONTEMPORARY DESIGN AND QUALITY FINISHES THROUGHOUT. THIS BRIGHT AND SPACIOUS UNIT FEATURES AN OPEN-CONCEPT LAYOUT, MODERN KITCHEN WITH SLEEK CABINETRY, STYLISH COUNTERTOPS, AND UPDATED FIXTURES. THE UNIT INCLUDES 3 WELL-SIZED BEDROOMS, 2 FULL BATHROOMS, LARGE WINDOWS PROVIDE PLENTY OF NATURAL LIGHT, AND IN UINT LAUNDRY. TENANT HAS TO PAY THIER OWN UTILITIES. LOOKING AT MINIMUM 1 YEAR LEASE TERMS. FIRST AND LAST MONTH'S RENT REQUIRED WITH A CREDIT REPORT, REFERENCES AND EMPLOYMENT VERIFICATION. LANDLORD RESERVES THE RIGHT TO ACCEPT OR REJECT ANY RENTAL APPLICATION. CALL L/S FOR PRIVATE VIEWING. (id:52143)
1479 Parent(Upper Unit)
Windsor, Ontario
Elegant Upper-Level 1-Bedroom Lease Experience refined living in this spacious upper-level 1 bedroom, 1 bathroom residence. Thoughtfully updated throughout, the unit showcases a beautifully upgraded kitchen with contemporary finishes and a stylishly renovated bathroom. An enclosed porch with street views and large living space are ideal for relaxing or entertaining. Bright, well-appointed, and designed for comfort, this inviting Upper unit offers an exceptional leasing opportunity. Shared Laundry facilities in the lower level. Tenant pays Hydro for this unit. Rental application, credit check and proof of income required for all applicants (id:52143)
1479 Parent(Lower Unit)
Windsor, Ontario
Updated 1 bedroom, 1 bathroom lower unit with modern kitchen and spacious layout. Move-in ready, bright, and conveniently located near amenities and transit. This Unit has a shared laundry facility that's also on the lower level. This units lease includes utilities. Rental application, credit check and proof of income required for all applicants. (id:52143)
1479 Parent(Main Floor Unit)
Windsor, Ontario
Elegantly appointed 2-bedroom, 1-bathroom main floor residence offering refined living with timeless character. This bright and inviting unit features a beautifully updated bathroom and a sun-filled kitchen designed for both style and everyday functionality. The living and dining areas are gracefully separated by classic French doors, creating a sophisticated flow ideal for entertaining or relaxed living. Generously sized bedrooms and an airy layout complete this exceptional main-floor offering. This units lease includes utilities. Rental application, credit check and proof of income required for all applicants. (id:52143)
380 Pelissier Unit# 905
Windsor, Ontario
Searching for something unique in a condo? Presenting this Loft Style 2 Storey Floor Plan on the 9th. floor of The Royal Windsor Terrace downtown condo. Put your cheque book away as you won't need to spend a nickel for improvements. All the expensive work has been done such as 2 new bathrooms, laminate and ceramic tiled flooring, new open concept white kitchen with marble counter top including recessed bar stool storage area, new s/s appliances, new interior doors, freshly decorated, no more popcorn ceilings that have been replaced with new drywall including pot lights. Features 2 bedrooms, one 4 piece guest bath, one en-suite 3 piece bath with shower stall. West facing unit featuring 1240 S.F. with plenty of extra closet space, balcony, same floor storage locker, and free washer/dryer too. Parking is in heated underground garage with car wash area. The resort style living only the Royal Windsor Terrace can offer including heated indoor salt water pool, racquet ball and squash courts, huge gym, whirlpool tub, billiards, fosse ball, ping pong, and top floor free party room. (id:52143)
1966 Rossini
Windsor, Ontario
Beautifully renovated two storey home for rent in central Windsor, close to schools, shopping and bus stop, super convenient location. This quality and clean house features 4+1 bedrooms and 3 full baths. Bright and large living room, spacious kitchen with dining area. Hardwood floor throughout, bathrooms are updated, all good size bedrooms. Detached garage and long concrete drive, fenced in backyard. Don't miss out this great family home. As per request of the landlord, income verification, credit check, tenant interview are required, minimum one year lease, first and last month rent as deposit on accepted agreement to lease. Landlord has the right to accept or decline any rental applications. (id:52143)
361 Ouellette Avenue
Windsor, Ontario
Turnkey business for sale- fully renovated restaurant located in the heart of downtown Windsor in a high traffic area, surrounded by established businesses. This well-operated business benefits from a loyal customer base and strong sales performance. Fully equipped and ready for immediate operation, making it ideal for owner operators or investors seeking an established business in a prime commercial location. Excellent opportunity to enter or expand within the food service industry. (id:52143)
3691 Riberdy Road
Windsor, Ontario
Welcome to 3691 Riberdy, a well-maintained home situated just off Walker Rd, offering incredible convenience for first-time buyers, retirees looking to downsize, or anyone seeking a solid property in a prime location. This charming home features 2 bedrooms and 1 bathroom, sits on a crawl space, and includes a 1.5-car garage. Located on a 70 ft x 100 ft corner lot, the property offers both space and privacy. The neighborhood is highly desirable, close to excellent schools, minutes from Canadian Tire, Costco, and easy access to EC Row, ensuring everyday necessities are always within reach. As per seller, enjoy peace of mind with all appliances included, plus a beautiful backyard setup featuring a pool with liner and pump (approx. 3 years old) — perfect for summer enjoyment and entertaining. This home is bright, functional, and provides great value inside and out. Disclaimer: All information approximate, as per seller. Buyer to verify taxes, zoning and sizes. (id:52143)
914 Thompson Boulevard
Windsor, Ontario
Beautiful updated Ranch in Olde Riverside featuring 2+1 bedrooms, 2 full baths, living room & dining room with original hardwood floors. Updated kitchen w/ granite countertops, large family room & beautiful backyard sunroom! Fully finished basement offering an additional bedroom, laundry room & bathroom! Steps to shops, pubs, and schools. Beautiful double car driveway leading to a detached double car garage & fully fenced yard. Updated roof & windows & tankless hot water tank! (id:52143)
159 Meadowview Avenue
Amherstburg, Ontario
Welcome home, close to all the conveniences in the charming and historic waterfront town of Amherstburg. Built in 2019, this semi has 3 bedrooms and 3 full bathrooms with concrete drive to inside entry one car garage and a fully finished basement! Open concept kitchen to living room and main floor laundry. Primary bedroom with walk in closet and ensuite bath with shower and glass door. Lower level features a flex room, a third bedroom, a full third bathroom with shower, storage space and utilities. Fenced in backyard with extended cement pad and gas line for BBQ. Easy access to bridge and 401, for commuters. Move in ready. (id:52143)
3551 Woodland
Windsor, Ontario
BEAUTIFUL BACK SPLIT 3 LEVEL HOUSE LOCATED IN THE CENTER OF SOUTH WINDSOR, STEPS TO THE CENTRAL PARK, CLOSE TO SCHOOLS, SHOPPING AND US BORDER. THIS WELL MAINTAINED HOME FEATURES 3 BEDROOMS AND 1.5 BATH, LARGE LIVING ROOME AND SPACIOUS KITCHEN/DINING COMBO, LOWER LEVEL FAMILY ROOM WITH GAS FIREPLACE. DETACHED SINGLE GARAGE AND SUNROOM. EXTRA LONG SIDE DRIVE WITH CARPORT TO THE SIDE DOOR, FENCED YARD. DON'T MISS THIS GREAT HOME IN AN EXCELLENT LOCATION. AS PER REQUEST OF THE LANDLORD, CREDIT CHECK, INCOME VERIFICATION, FIRST AND LAST MONTH RENT, TENANT INTERVIEW ARE REQUIRED. (id:52143)
469 John Harvey Crescent
Windsor, Ontario
Welcome to 469 John Harvey Crescent, an immaculately maintained family home located in one of South Windsor’s most sought-after neighbourhoods. Built by Cerasa Homes, this spacious property offers exceptional living with 4+2 bedrooms, and 4 full bathrooms, making it ideal for large or growing families. The main floor features a bright, open-concept layout with an expansive living room, a cozy gas fireplace, and an oversized kitchen complete with a new stove (2024), along with a versatile 4th bedroom or home office. Upstairs, you’ll find three generous bedrooms, including an oversized primary suite with its own private ensuite, plus an additional full bathroom. The fully finished lower level offers two additional bedrooms, another large family room, a separate small room ideal for storage or a compact office, a full bathroom, and ample space for extended family, guests, or recreation. Outside, enjoy a beautifully maintained backyard with an oversized vinyl deck, gazebo, manicured grounds, a double garage, interlock driveway, new roof (2020), new hot water tank (2024), and a sump pump for peace of mind. Ideally located near the EC Row Expressway and Highway 401, this home offers unmatched convenience—close to shopping, groceries, parks, and top-rated schools in a highly desirable district. Recent survey available upon request. A rare opportunity to own a meticulously cared-for home on highly desirable 469 John Harvey Crescent—don’t miss your chance to make it yours! Viewing offers as received. (id:52143)
75 Riverside Drive East Unit# 410
Windsor, Ontario
Beautiful 4th floor condo for lease at 75 Riverside East with a westerly view of the river! This unit features approx 1100 sq. ft with recent updatea and lovely decor! Spacious entry foyer with marble flooring, updated kitchen cabinet doors, counters and taps. Appliances included are fridge, stove (new in 2023) dishwasher and microwave Plus a larga walk-in storage room off the kitchen. Spacious living room with updated laminate floor loading to adjoining sun room or office. The dining room has a ceramic floor. The primary bedroom also has new laminate flooring a walk-in closet and a 4 pc en-suite bath with updated vanity, granite counter and sink in 2023 . The 2nd bedroom also opens up to the sunroom plus a 4 pc bath with updated vanity, granite counter and sink in 2023. In-suite laundry with washer/dryer. Move in condition! Owner prefers minimum one year lease. Credit report and references required. Immediata possession. All utilities included! (id:52143)
1810 Northway Unit# C - Upper
Windsor, Ontario
IMMEDIATE POSSESSION FOR THIS LOVELY 2 BEDROOM 1 BATH UPPER UNIT OF THIS MODERN 4 UNIT BUILDING (BUILT IN 2008) GREAT SOUTH WINDSOR LOCATION WITH CLOSE PROXIMITY TO HURON CHURCH AMENITIES, UNIVERSITY AND U.S BORDER. THIS SPACIOUS UNIT OFFERS AN OPEN CONCEPT DESIGN WITH LARGE LIVING/DINING ROOM AND PRETTY OAK KITCHEN, 2 GOOD-SIZED BEDROOMS, A FULL 4 PC BATH AND LAUNDRY ROOM. FRIDGE, STOVE, WASHER & DRYER INCLUDED. TENANT WILL BE RESPONSIBLE FOR HYDRO, WATER AND GAS. FIRST AND LAST, PROOF OF INCOME, 2 MOST RECENT PAY STUBS & FULL EQUIFAX CREDIT REPORT REQU'D. (id:52143)
642 Lake Trail Drive
Windsor, Ontario
Enjoy this stunning sprawling ranch situated in a highly desirable neighbourhood & convenient location. This model home was built with a stunning unique feature in each room. features three main floor bedrooms plus bonus room, formal dining room, main floor laundry, fully finished basement with additional living room, bedroom and gorgeous 3-piece bathroom with steam bath equipment. Special amenities include large wet bar in basement, large covered wrap around screened-in deck, stain glass windows, beautiful in-ground swimming pool with beautiful stone waterfall. This inviting home is perfect for entertaining or just enjoying life at home. (id:52143)
114-1390 Lauzon Road Unit# 14
Windsor, Ontario
This affordable 2 bed, 2 bath main floor unit at Bay Terrace Condos is conveniently located near transit, shopping, WFCU Centre, parks and trails. This clean unit features insuite laundry and ensuite bath. The assigned parking spot is located outside the unit. The furnace and central air are updated as well as the washer/dryer, dishwasher and microwave (2025). Great investment opportunity. (id:52143)
1185 Sumach
Windsor, Ontario
Beautiful 4 level side split on a quiet street in a Old Riverside neighbourhood. Great area to raise a family. Features an inground salt water low maintenance sports pool, beautifully landscaped yard, large covered deck, 2nd patio, and a pool change house. Fully fenced and very private. Home features a beautiful kitchen & dining room area with loads of cabinetry and counter space and large dining room window overlooking your rear garden. 3 bedrooms and the main bath on the upper level. On the 3rd level there is a family room, 4th bedroom or den, and a 2nd full bathroom. 4th level also has 2nd family room, cold storage under the front porch and the laundry utility room w/lots of storage. All rooms freshly painted. Roof approx. (id:52143)
119-121 Hanna Street West
Windsor, Ontario
Fantastic Investment Opportunity! This well-maintained brick 6-unit building features six spacious one-bedroom apartments full of charm and character, highlighted by natural woodwork, hardwood floors, and oversized closets. Potential for over 85K of Grosse income. A new boiler installed in January 2025 ensures efficient heating, while mostly vinyl windows and extra blown-in attic insulation enhance energy efficiency. The full basement offers a grade entrance, shared laundry facilities, ample tenant storage, and a finished unit currently used as a manager’s office, complete with a kitchenette and 3-piece bath with Additional features including six separate hydro meters plus a house meter. Ideally located near all major conveniences, including public transit, medical facilities, shopping, and quick access to the tunnel and bridge, this property provides excellent accessibility for tenants. Call to learn more.Sellers may consider holding a Vendor Take-Back (VTB) mortgage subject to approval. Call to learn more.48 HRS NOTICE FOR SHOWINGS & OFFERS . LTA APPLIES (id:52143)
9431 Ashland Drive
Windsor, Ontario
Gorgeous, updated 4 level backsplit with a fantastic floor plan, on a very quiet street in Forest Glade. Features include a large, open concept kitchen, eating area, and living room on the main floor. 3 spacious bedrooms on the 2nd level with an updated 4 piece main bath. The lower level offers a beautiful family room with a gas fireplace and wet bar. The 4th level is where the utility room is as well as ample storage. Furnace and Central Air approx. 5 yrs old, and shingles 2025. (id:52143)
3936 Wyandotte Street
Windsor, Ontario
Welcome to Colony at the park! This bright 1-bedroom, 1-bath condo. Fully remodeled and ready to move in, open layout filled with natural light, bright kitchen, and private balcony with great views of waterfront. Located steps from the riverfront, trails, shops, and restaurants. Amenities Include: Exercise Room, Swimming Pool, Fitness Room, Saunas, Party Room, Library, Billiards/Games Room, and Laundry Room. Water & Hydro are included in condo fees. No pets allowed. (id:52143)
905 St. Mary's
Windsor, Ontario
Welcome to 905 St. Mary’s, an exceptional corner-lot brick ranch in the highly sought-after East Riverside. Located just steps from Realtor Park, Farrow Riverside Miracle Park, David Suzuki Public School, and all major amenities. This charming home sits on an impressively large lot, offering incredible potential for future development. Perfect for first-time home buyers or families, the main floor features 2 bedrooms, 1 bathroom, a cozy natural-wood fireplace. Enjoy the bonus den addition, an ideal space for a relaxing lounge area. The partially finished basement includes a built-in bar, perfect for entertaining. The detached double car garage, ideal for a workshop, hobby space, or extra storage + two separate driveways providing plenty of parking. A fantastic chance to own in one of Windsor’s most desirable neighbourhoods. DON'T MISS YOUR CHANCE TO MAKE IT YOURS! (id:52143)
227 Clubview Drive
Amherstburg, Ontario
Come and explore this stunning 4-bedroom, 4-bathroom masterpiece custom-built by Evola, an award-winning design that won the 2004 Award for Most Outstanding Home in its category! Located in a tranquil, resort-like setting just 15 minutes from Windsor, this home is a true retreat. Step inside and be captivated by the beautifully appointed interiors spread across three levels, encompassing approximately 4,100 sq ft of elegantly decorated living space-all crafted with the utmost attention to quality and detail. Enjoy breathtaking views of the golf course from almost every room thanks to the amazing Anderson window package. Step out onto the expansive covered concrete patio and soak in the perfect blend of privacy and scenic golf vistas. The home features dramatic soaring ceilings and three cozy gas fireplaces, including a double-sided insert that beautifully connects the great room and the gorgeous eat-in kitchen. Plus, the lower level boasts an incredible wet bar, perfect for entertaining! Experience the convenience of one-floor living with a lavish main-floor master suite that includes a luxurious steam shower and a main-floor laundry for your ease. This home offers all the amenities you would expect in a -residence of this caliber! Don't wait-take the first step toward your dream home today! Let us show you the lifestyle that awaits you! (id:52143)
2624 Alexis
Windsor, Ontario
TRYING TO FIND YOUR OPPORTUNITY TO GET INTO THE HOUSING MARKET! THIS 2 BDRM HOME IS QUAINT BUT NEEDS SOME TLC. GREAT POTENTIAL FOR FIRST TIME BUYERS WHO WANT TO BE CENTRALLY LOCATED OR MINUTES TO CHRYSLERS WHO ALSO WANT A GARAGE! THIS HOME IS PRICED TO MOVE SO DON'T MISS THIS OPPORTUNITY! ROOF AND GUTTER GUARDS WERE DONE 2018. ASPHALT DRIVEWAY 2024, APPLIANCES HAVE BEEN UPDATED. HARDWOOD WAS REFINISHED 2018. (id:52143)
2495 Division Road North
Kingsville, Ontario
Excellent opportunity to own nearly 9 acres in one of Kingsville's most desirable rural areas, minutes from all town conveniences. Located along Kingsville's northern artery, is the perfect blend of country charm and city accessibility. An exceptional setting if seeking space, privacy and convenience. The custom full-brick 2-storey home includes 4 bedrooms, 3.5 bathrooms, and a brand-new roof! Spacious family/dining areas are surrounded by windows and a natural stone fireplace perfect for entertaining. A 27' x 45' block outbuilding/workshop with mezzanine and concrete floor offers endless possibilities. A serene pond enhances the property's charm, while large solar panels provide net-metering savings. Potential future commercial zoning adds further long-term value. Rare & exceptional opportunities for a growing family, hobbyist, or business-minded buyer. Call for more information. (id:52143)
2495 Division Road North
Kingsville, Ontario
Excellent opportunity to own nearly 9 acres in one of Kingsville's most desirable rural areas, minutes from all town conveniences. Located along Kingsville's northern artery, is the perfect blend of country charm and city accessibility. An exceptional setting if seeking space, privacy and convenience. The custom full-brick 2-storey home includes 4 bedrooms, 3.5 bathrooms, and a brand-new roof! Spacious family/dining areas are surrounded by windows and a natural stone fireplace perfect for entertaining. A 27' x 45' block outbuilding/workshop with mezzanine and concrete floor offers endless possibilities. A serene pond enhances the property's charm, while large solar panels provide net-metering savings. Potential future commercial zoning adds further long-term value. Rare & exceptional opportunities for a growing family, hobbyist, or business-minded buyer. Call for more information. (id:52143)
726 Roseland Drive South
Windsor, Ontario
Proudly offered for the first time by the original owners, this lovingly maintained custom-built brick ranch sits on a beautifully landscaped lot with direct views of the 14th green at Roseland Golf Course. Professionally painted last week, this home is move-in ready and filled with charm. The spacious main level features a sun-filled formal dining room, huge picture windows showcasing sweeping golf course views, and a bonus loft space ideal for a home office or reading nook. The primary BR includes a private en-suite bath w/ huge closet, while main-floor laundry, ample storage, and an attached 2-car garage add everyday convenience. The fully finished basement offers additional living and entertaining space, perfect for family gatherings. Located in a premium South Windsor neighbourhood, this home is within a top-rated school district and just minutes to shopping, dining, and all amenities. Don’t miss this rare opportunity to own in the sought-after Roseland community. Call today for your private showing! (id:52143)
2181 Howard Avenue
Windsor, Ontario
This centrally located home is within walking distance to many stores, restaurants, and grocery stores! It features 3 bedrooms, 1 bathroom, beautiful flooring, and is very clean and freshly painted! This home has A/C and comes with 1 parking spot at the rear. There is also laundry in the very large basement which has plenty of room for storage! (id:52143)
7337 Meo Boulevard Unit# 615
Lasalle, Ontario
Welcome to Laurier Horizons in Luxury Lasalle! This new building offers 2 bedrooms with 2 full bathrooms, open concept layout, large windows, brand new stainless steel appliances, spacious balcony & more! Conveniently located near Hwy 401, St. Clair College, shopping, parks, and great schools. Includes one parking space and a storage locker. Landlord requires credit report & financial proof from each application! $2300/month + Utilities. First and Last month's rent required. SHORT TERM LEASE 1/2 YEAR. (id:52143)
1958 Shawnee Road
Tecumseh, Ontario
PRIME BUILDING LOT IN PRIME RESIDENTIAL NEIGHBOURHOOD. BUILT TO SUIT IS ALSO AVAILABLE. HST IS IN ADDITION TO. OVER 200 FEET DEEP (id:52143)
1810 Northway Unit# C - Upper
Windsor, Ontario
IMMEDIATE POSSESSION FOR THIS LOVELY 2 BEDROOM 1 BATH UPPER UNIT OF THIS MODERN 4 UNIT BUILDING (BUILT IN 2008) GREAT SOUTH WINDSOR LOCATION WITH CLOSE PROXIMITY TO HURON CHURCH AMENITIES, UNIVERSITY AND U.S BORDER. THIS SPACIOUS UNIT OFFERS AN OPEN CONCEPT DESIGN WITH LARGE LIVING/DINING ROOM AND PRETTY OAK KITCHEN, 2 GOOD-SIZED BEDROOMS, A FULL 4 PC BATH AND LAUNDRY ROOM. FRIDGE, STOVE, WASHER & DRYER INCLUDED. TENANT WILL BE RESPONSIBLE FOR HYDRO, WATER AND GAS. FIRST AND LAST, PROOF OF INCOME, 2 MOST RECENT PAY STUBS & FULL EQUIFAX CREDIT REPORT REQU'D. (id:52143)
2257-2259 Howard Avenue
Windsor, Ontario
ATTENTION INVESTORS: FULL BRICK 2 STY DUPLEX IN GREAT WINDSOR LOCATION!! RARE 2 CAR GARAGE!! EACH UNIT FEATURES: 2 BEDROOMS, 1 BATH, FORMAL DINING ROOM, KITCHEN, AND LARGE LIVING ROOM. SITUATED ON A LRG FENCED LOT. VINYL WINDOWS, ORIGINAL HARDWOOD FLOORS. THE LOCATION IS FANTASTIC! CLOSE TO SHOPPING, BUS ROUTE ETC. 24 HOURS NOTICE FOR ALL SHOWINGS (UPPER UNIT ONLY). (id:52143)
3527 Sandwich Street
Windsor, Ontario
Prime Land / with building is now available for an excellent opportunity for re-development . Former Auto repair shop business with building is situated on approximately 0.575 acres of land offering 134 feet of frontage on Sandwich St. minutes from the centre of the town of Sandwich . Building is deemed to be unsafe and at the end of its economic life. This site offers excellent exposure to high vehicular traffic with superior access and prominent exposure surrounded by many multi-residential properties , this property is ideally positioned for future multi unit residential development or commercial development as in a Food Convenience Store and Gas Bar which is under the Specific Zoning Exception ZDM.3 Buyer to verify all zoning and permitted uses , property with building is being sold ""as is"". Please call L/S further information. (id:52143)
1023 Walker
Windsor, Ontario
IMMEDIATE POSSESSION: Seize the opportunity to work where you live by renting a property zoned for Residential and/or Commercial Use at Walkerville Stones, an elegant development by Walkerville-Walker Development Group. Designed for walkability, this community ensures easy access to essential amenities. Inside the stylish Brownstone-style townhomes, discover 2 generously sized bedrooms, 4 well-appointed bathrooms, and a chef's dream kitchen, perfect for relaxed family living and gatherings. The property includes a 1.5-car detached garage and 2 additional parking spots for guests. With 2500 sq ft of livable space, the townhome features a finished basement that can serve various purposes, including a versatile lower legal business unit with a separate grade-level entrance or just enjoy it as an additional space for entertainment. A minimum 1-year rental agreement is required, along with income and credit verification. Don't miss this chance to combine residential comfort with commercial convenience. Other unit # available. (id:52143)
2570 Ouellette Avenue
Windsor, Ontario
Rare 13,500' building for sale, just south of Eugenie St., high profile location near many key retail & professional office buildings. Zoned MD 1.2, currently developed for retail/showroom purposes, but could be converted to other uses - including medical, business office, equipment rental/light repair shop, food catering/processing or warehousing - includes truck loading dock and potential to add grade level OH doors. Site approx. 1.45 ac & building could be expanded. (Vendor financing available - terms to be negotiated). (id:52143)
92 Erie ...
Windsor, Ontario
Well-established ESSO gas station in a high-density Windsor location with excellent visibility and steady traffic. Features modern Wayne pumps offering all fuel grades plus a high-speed diesel pump. Approx. 1.3M litres in annual fuel volume. This turnkey operation delivers strong monthly net profit of aprox. $16,000-$20,000, supported by multiple income streams including convenience retail, tobacco, lotto commissions, U-Haul rentals, ATM commissions, liquor sales, and a Windsor Police contract. The automatic car wash provides consistent income with minimal oversight. Clean, easy-to-manage business ideal for an owner-operator or investor seeking reliable cash flow. Call / Text: 519-567-0958 for more information. (id:52143)
1673 Francois Road
Windsor, Ontario
BEAUTIFULLY MAINTAINED, FULLY FINISHED 1 ½ STORY HOME IN A PRIME LOCATION! FEATURING A FANTASTIC LAYOUT WITH AN OPEN-CONCEPT MAIN FLOOR, THIS BRIGHT AND MODERN SPACE INCLUDES AN NICE KITCHEN, SPACIOUS LIVING/DINING AREA, 3 GENEROUSLY SIZED BEDROOMS, AND A FULL BATH. THE FINISHED BASEMENT OFFERS A LARGE FAMILY ROOM, WHILE THE HUGE BACKYARD IS PERFECT FOR ENTERTAINING AND HAS GREAT POTENTIAL FOR AN ADU. MOVE-IN READY WITH ALL APPLIANCES INCLUDED AND NUMEROUS UPDATES: FRESH PAINT, FLOORING, ROOF (2016), INTERLOCK PATIO, SHED, AND MORE! AN EXCELLENT OPPORTUNITY AS A FAMILY HOME OR INCOME PROPERTY. CONVENIENTLY LOCATED NEAR SCHOOLS, BUS ROUTES, SHOPPING, RESTAURANTS, AND ALL AMENITIES! (id:52143)
4685-4691 Wyandotte Street East
Windsor, Ontario
Great corner location with great exposure. This renovated building (corner of Wyandotte St E and Pillette rd) offer 2 commercial units on the main floor and 2 residentials units on the upper floor. Fully rented. Gross lease $65,340 and net lease $53,579. Call or email REALTORS® for more info! (id:52143)
112 Windsor Avenue
Colchester, Ontario
This newly renovated home is just steps away from the sandy shores of Lake Erie. It has been completely stripped down to the studs and thoughtfully transformed into a charming retreat on a spacious double lot, with the potential to sever for additional income (buyer to verify). The residence features soaring ceilings in the open-concept living and dining area, creating a bright and airy atmosphere. Upstairs, the generous primary suite offers versatile space that can easily be converted into a second bedroom. Outside, you can enjoy a brand-new concrete patio—perfect for sipping your morning coffee while soaking in the lake breezes. Additionally, this home offers exclusive access to a well-maintained private sandy beach, providing the ultimate lakeside lifestyle. We are accepting viewing offers as they come in—call us today to schedule your private showing! (id:52143)
380 Pelissier Unit# 2303
Windsor, Ontario
Welcome to Royal Windsor Terrace — one of Windsor’s most desirable condo communities! This beautifully maintained 1,265 sq. ft. unit is situation on the 23rd floor with views of the water! Featuring a bright and openconcept layout, this spacious condo includes two generously sized bedrooms (one currently used as a den), two full bathrooms. This building offers some of the best amenities you will find including: swimming pool, hot tub, work out facilities, recreation room with table tennis and pool, a massive party room with a kitchen, underground parking, and many more! Located just minutes from shopping, restaurants, parks, and public transit, this condo is ideal for retirees, professionals, or anyone seeking a carefree lifestyle. (id:52143)
5995 Ellis Street Unit# 202
Lasalle, Ontario
Meticulous, affordable, and perfectly located in the heart of LaSalle, this gorgeous end-unit condo offers truly worry-free living. Ideal for retirees or young families, this spacious unit features 2 bedrooms and 2 full bathrooms, including a generous primary suite with a large ensuite and walk-in closet. The open-concept layout offers a bright living space with a gas fireplace and a large kitchen with ample cabinetry and counter space. Sliding patio doors lead to a private balcony with lovely views—perfect for entertaining. Additional highlights include in-suite laundry, elevator access, open parking, and all newer appliances included. Enjoy a highly desirable walkable location close to shopping, restaurants, banks, and scenic walking trails. Condo Fee = $394.50 (Exterior & Ground Maintenance, Property Management, Water). Call Team Brad Bondy today! (id:52143)
1740 Sprucewood Avenue Unit# 207
Lasalle, Ontario
Immediate Occupancy - Model Suite*** Introducing LA Suites located in the heart of LaSalle by Brotto Development. Experience the pinnacle of luxurious living in our true boutique building featuring a collection of only 32 exquisite suites. Immerse yourself in a world of elegance and convenience, with unparalleled five-star hotel-inspired amenities unrivaled in this market: Club Room, Fitness Centre, Bike Storage Room, Dog Park and Various Indoor and Outdoor Lounges Embrace the opportunity to lease a truly exceptional 1240 sq. ft of living filled with quality finishes and construction: Hardwood Flooring, Custom Cabinetry, Professional Series Appliances, Built-in Closet Shelving throughout, Crown Molding, Wall Paneling details and so much more. Parking is made hassle-free at LA Suites with 2+ parking spots available per unit. with an enclosed Garage upgrade available. (id:52143)
Vl V/l Dominion
Windsor, Ontario
ATTENTION INVESTORS & HOME BUILDERS, THIS IS A RARE OPPORTUNITY to own land in desirable South Windsor. Prime 50 x 117 (approx) building lot. LOCATED CLOSE TO AMAZING SCHOOLS, PARKS, SHOPPING, RESTAURANTS, PUBLIC TRANSPORTATION AND SO MUCH MORE. Perfectly situated for quick access around the city! No survey available. Buyer to verify and satisfy requirements for building permits, all utilities/services. (id:52143)

