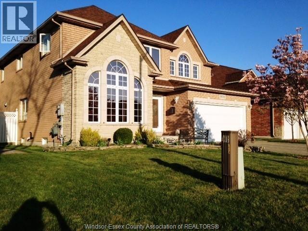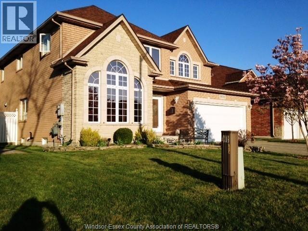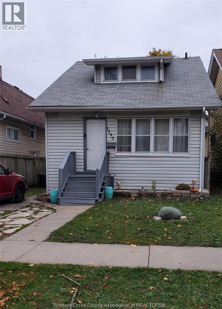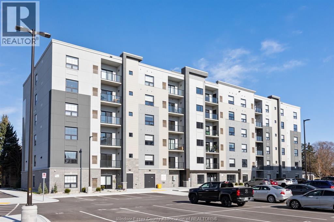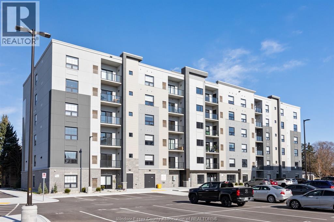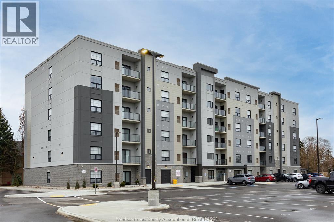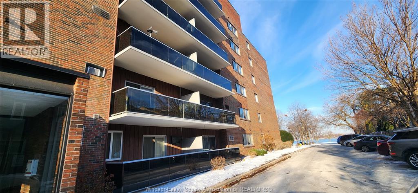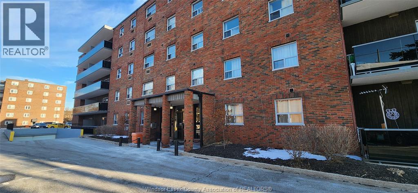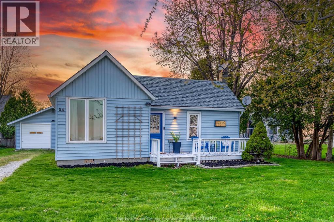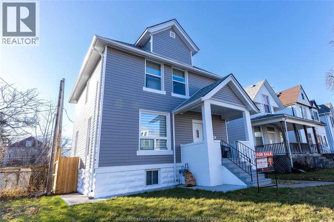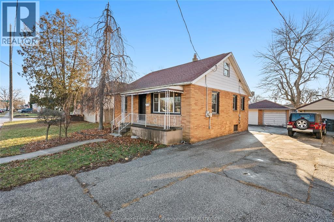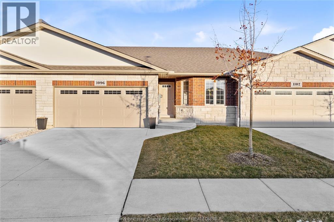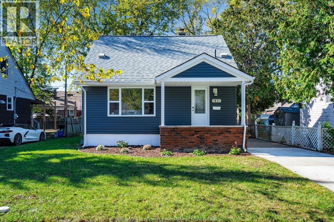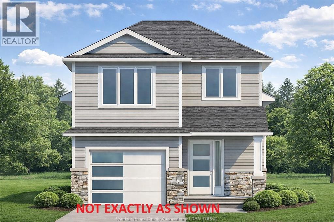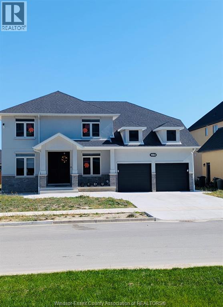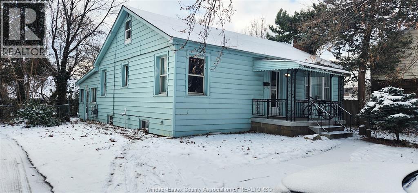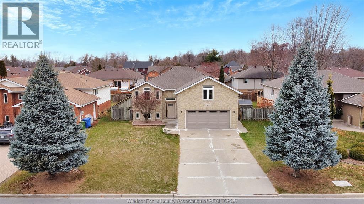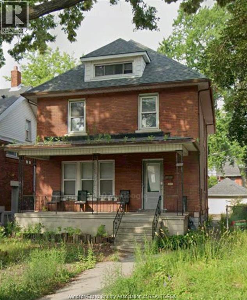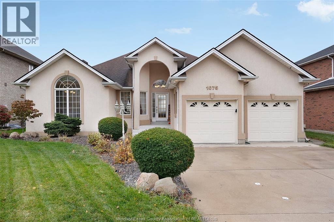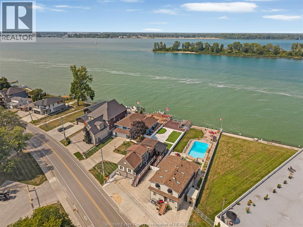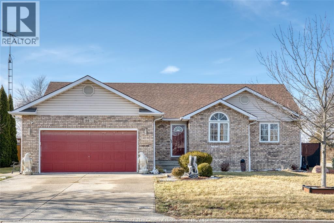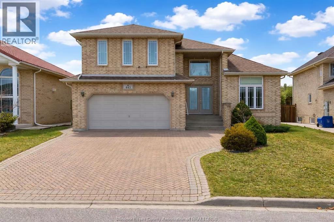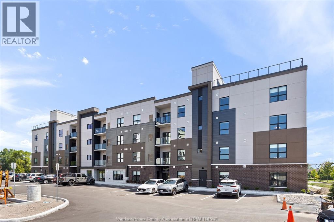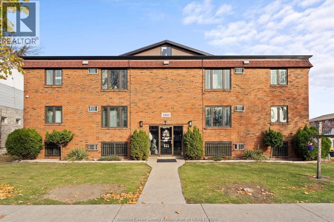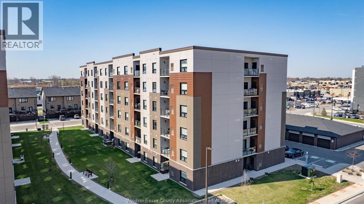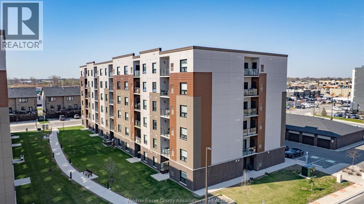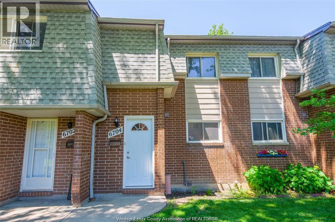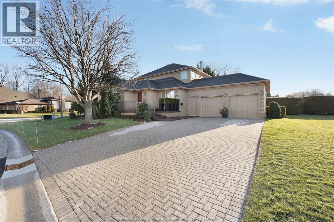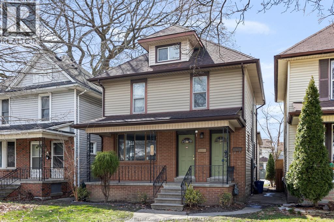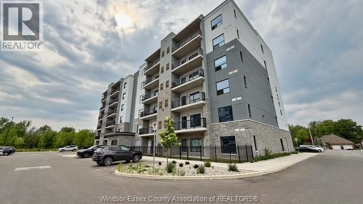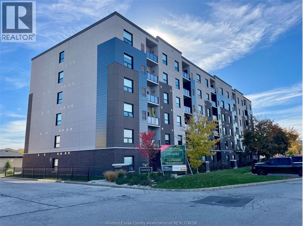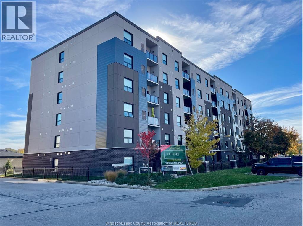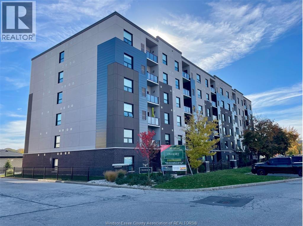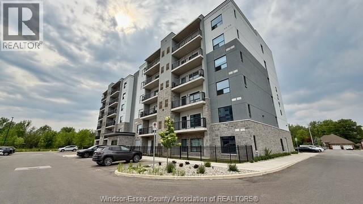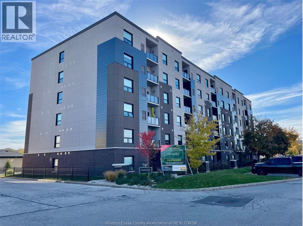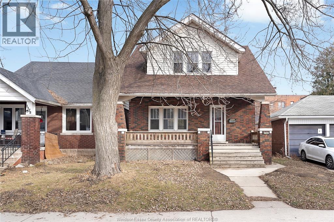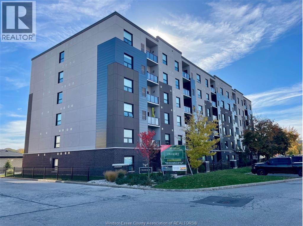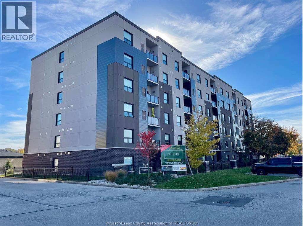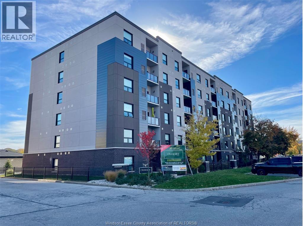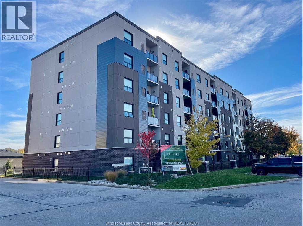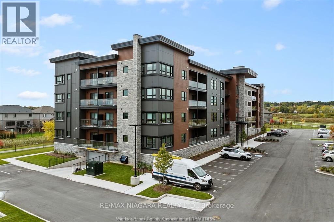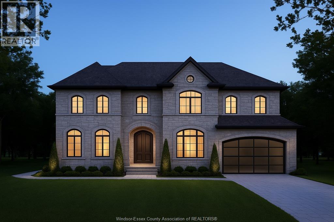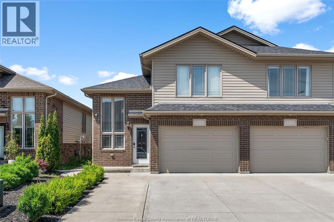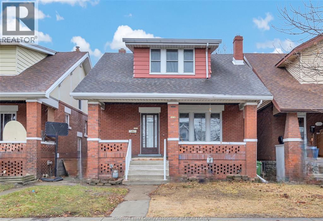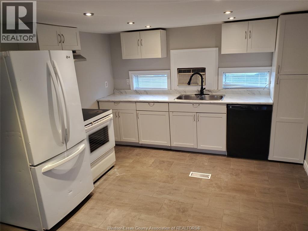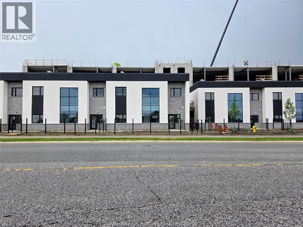1054 Cora Greenwood
Windsor, Ontario
Welcome to this beautifully maintained 2storey home, perfect for families seeking space and comfort! This impressive residence features 4 spacious bedrooms located on the 2nd level, ensuring privacy and tranquility for rest and relaxation. The upper level includes 2 full bathrooms, accommodating busy mornings with ease. On the main floor, you'll find a well-designed layout that includes a half bathroom for guests, along with a functional kitchen that opens to both the living room and family room-ideal for entertaining and family gatherings. The living and family rooms provide plenty of space for relaxation and lifestyle needs. Step outside to discover the expansive backyard, featuring an inviting above-ground pool,perfect for summer fun and outdoor entertaining. The large lot offers endless possibilities for gardening, play areas, or simply enjoying the outdoors with family and friends. (id:52143)
1054 Cora Greenwood
Windsor, Ontario
Welcome to this beautifully maintained 2storey home, perfect for families seeking space and comfort! This impressive residence features 4 spacious bedrooms located on the 2nd level, ensuring privacy and tranquility for rest and relaxation. The upper level includes 2 full bathrooms, accommodating busy mornings with ease. On the main floor, you'll find a well-designed layout that includes a half bathroom for guests, along with a functional kitchen that opens to both the living room and family room-ideal for entertaining and family gatherings. The living and family rooms provide plenty of space for relaxation and lifestyle needs. Step outside to discover the expansive backyard, featuring an inviting above-ground pool,perfect for summer fun and outdoor entertaining. The large lot offers endless possibilities for gardening, play areas, or simply enjoying the outdoors with family and friends. (id:52143)
1390 Howard Ave
Windsor, Ontario
This desirable 3-bedroom property presents a solid opportunity for investors seeking value in a central, high-demand location. Positioned within walking distance to shopping, public transit, and essential amenities, it offers strong rental appeal and long-term growth potential. The main level features a spacious living area, formal dining room, and a bright kitchen. An enclosed front porch adds usable space and tenant appeal. The upper level includes 3 well-sized bedrooms and a full 4-piece bathroom. The basement is equipped with a 2-piece bath and offers potential for additional living or recreational space, subject to buyer’s due diligence. A private fenced yard and side-drive parking further enhance desirability and rental flexibility. Move-in ready with opportunity to add value over time, this property is suitable for both owner-occupiers and income-focused buyers. The seller reserves the right to accept, reject, or counter any offer at their sole discretion for any reason. SCHEDULE YOUR VIEWING TODAY! (id:52143)
190 Main Street East Unit# 409
Kingsville, Ontario
Luxury living in the heart of Kingsville! This beautiful 2 bedroom unit is located in Kingsville's newest condominium building, just steps away from Main St & walking distance to shops, restaurants, grocery stores, gyms, parks, schools & much much more. Take a quick drive down to the lakefront, or take a walk around this beautiful little town, located only 15 minutes to Essex or Leamington, and 25 minutes to Windsor. 2 large bedrooms, primary with en-suite & walk-in closet, additional storage closet, bright open kitchen w/ quartz counter top, under cabinet lighting, soft close cabinets & full pantry. Main bath, laundry room, & private balcony. Secure entrance, dual elevator & common room. Application and credit check required. (id:52143)
190 Main Street South Unit# 304
Kingsville, Ontario
Luxury living in the heart of Kingsville! This beautiful 2 bedroom unit is located in Kingsville's newest condominium building, just steps away from Main St & walking distance to shops, restaurants, grocery stores, gyms, parks, schools & much much more. Take a quick drive down to the lakefront, or take a walk around this beautiful little town, located only 15 minutes to Essex or Leamington, and 25 minutes to Windsor. 2 large bedrooms, primary with en-suite & walk-in closet, additional storage closet, bright open kitchen w/ quartz counter top, under cabinet lighting, soft close cabinets & full pantry. Main bath, laundry room, & private balcony. Secure entrance, dual elevator & common room. Application and credit check required. (id:52143)
190 Main Street East Unit# 305
Kingsville, Ontario
Luxury living in the heart of Kingsville! This beautiful Valente Development built 2 bedroom unit is located in Kingsville's newest condominium building, just steps from Main St. This unit has never been occupied, and is walking distance to shops, restaurants, grocery stores, gyms, parks, schools & much much more. Take a quick drive down to the lakefront, wineries, or take a walk around the beautiful town located only 15 minutes to Essex or Leamington, and 25 minutes to Windsor. 1 large bedroom with ensuite & walk-in closet, storage closets, bright open kitchen w/ quartz countertop, & under cabinet lighting. Additional main bath, laundry room, & private balcony. Secure entrance, dual elevator & common room. Garage available for purchase. (id:52143)
3905 Riverside Drive East Unit# 407
Windsor, Ontario
Experience the best of city living in a prime central location, just steps from the scenic Detroit Riverfront! This newly renovated unit features 1 bedroom and 1 full bath with beautiful spacious balcony. Assigned parking available (above ground and underground). Offering unmatched convenience, with easy access to Windsor’s top amenities (schools, parks, shopping, public transit, etc.) Don't Miss Out! Book Your Showing Today! (id:52143)
3900 Wyandotte Street East Unit# 517
Windsor, Ontario
Experience the best of city living in a prime central location, just steps from the scenic Detroit Riverfront! Both Joinville buildings offer unmatched convenience, with easy access to Windsor’s top amenities — including schools, parks, shopping, dining, and more. This well maintained unit features 1 bedroom and 1 full bath. Assigned parking available (above ground and under ground). Book Your Showing Today! (id:52143)
54 Main St
Mitchell's Bay, Ontario
Your lake escape is closer than you think. Just steps from the beach and boat launch, this 3 bedroom home is built for effortless weekends, outdoor fun, and relaxed everyday living. Start your mornings on the welcoming front porch with a cup of coffee, then spend your evenings gathered around the backyard fire pit beneath a sky full of stars. The spacious two car garage and extended driveway offer plenty of room for vehicles, boats, and trailers, while the large yard provides the perfect setting for entertaining, pets, or play. Inside, a comfortable and cozy layout makes this home ideal as a full time residence, a weekend retreat, or a high performing short term rental. Whether you’re craving peaceful lake mornings or adventure filled days on the water, this home delivers the lifestyle you’ve been waiting for — schedule your showing and make it yours. (id:52143)
765 Dougall Unit# Basement
Windsor, Ontario
Be the first to live in this beautifully renovated 2-bedrooms basement, conveniently located near Downtown, US Tunnel, UW, St. Clair College, hospitals, schools & local markets. offers VIP-level comfort and exceptional quietness, making it the perfect choice for students or professionals seeking a modern, peaceful space to focus & relax. Features & Amenities; • Grade private entrance, Modern private kitchen with an island, sitting area includes sofa & TV, private laundry, fast WIFI, brand new furniture; Beds, mattresses, closets & desks. • Rent INCLUDES; All utilities, private parking spots • additional street parking spot • Central AC & heating • Beautiful backyard • No smoking indoors • No pets allowed. (id:52143)
1987 Buckingham
Windsor, Ontario
Sun-filled, lovingly maintained 1.5-storey home-completely carpet-free! Open-concept living/dining flows into family-sized eat-in kitchen. 3 bedrooms (2 main + 1 upper) and updated 4-pe bath. Fully fenced, pool-sized yard-perfect for entertaining or gardening. Heated oversized double garage (wired) ideal for workshop/gym. Super central location close to schools, parks, shopping, cafés & express transit. Great for first-time buyers, families or downsizers. Seller reserves (id:52143)
1096 Peabody
Windsor, Ontario
Highly desirable ranch-style townhome offering true one-level living with no stairs and convenient main-floor laundry. This beautifully upgraded home features 2 spacious bedrooms and 2 full baths, including a lavish primary ensuite with walk-in closet. Hardwood floors flow throughout, complementing the modern kitchen highlighted by a massive center island and quality finishes. The living room showcases a gas fireplace and elegant coffered ceiling, adding warmth and architectural charm. Enjoy excellent curb appeal in a sought-after location, plus a covered porch/patio overlooking the backyard—perfect for relaxing or entertaining. Move-in ready with upgrades throughout! All appliances included!! Maintenance free living - $135 per month for snow removal, lawn maintenance and roof fund. (id:52143)
1451 Olive
Windsor, Ontario
Traditional listing taking offers as they come. Beautifully renovated 3 bedroom, 2 bath home. Updates include newer vinyl siding, soffits and fascia, windows and doors, 2 new baths, kitchen with new appliances, electrical, flooring throughout, trim & interior doors. Main floor offers large entertaining space and open concept kitchen, primary bedroom and full bath. Upstairs has 2 more bedrooms. For more living space, the basement is finished with a family room and 3pc bath. Great central location and close to all amenities. Nothing to do but move in. (id:52143)
2267 Louis
Windsor, Ontario
Home to Be Built in a Family-Friendly Neighborhood! This beautifully designed raised ranch with bonus room will feature 3 bedrooms and 2 full baths on the main level, with an open-concept kitchen, dining, and living area. The primary bedroom includes a walk-in closet, Foyer and a private ensuite bathroom. The home also offers a vinyl flooring, tiled bathrooms, a 1-car garage, and a stylish stone/vinyl exterior. An upgraded fully finished basement includes 2 additional bedrooms, 1 full bath, and 1 kitchen — upgrade cost $35,000 + HST. Ideally located just 1 minute from Jackson Park, 5 minutes from Windsor Regional Hospital, and close to John Campbell School. Nearby amenities include FreshCo, Superstore, Walmart, Metro, and a variety of local restaurants, Parks and Shopping. Perfect for families or investors alike. Call listing agent now for more details. (id:52143)
1584 Bowler Drive Unit# Upper
Windsor, Ontario
Experience luxury living in this stunning, newly built 2-story home nestled in the prestigious east windsor neighborhood. This Elegant residence offers 5 spacious bedrooms and 4 modern washrooms, designed for today’s lifestyle. Featuring a newly finished kitchen with contemporary finishes, ample cabinetry, and sleek countertops, this home is perfect for both everyday living and entertaining. Bright, open-concept layout with high-quality craftsmanship throughout. Ideal for growing families. (id:52143)
559 Vanier Street
Windsor, Ontario
LOCATION! LOCATION! Welcome to 559 Vanier in Windsor—a spacious, versatile home on a generous lot with a large driveway and yard offering ample parking and outdoor space. The bright, functional layout features main-level living space, kitchen, 3 bedrooms, plus a spacious upper level. A separate in-law suite offers rental income potential. Located in a quiet, family-friendly neighbourhood close to schools, parks, shopping, transit, and amenities, this home delivers space, value, and opportunity. (id:52143)
569 Sacred Heart
Lasalle, Ontario
This spacious and well-maintained 2000-built raised ranch boasts a versatile layout perfect for extended family, offering 6 bedrooms (4+2) and 3 full baths. The upper level features 4 bedrooms, including a master suite with an attached bath and walk-in closet, a decent-sized kitchen, and separate living and dining areas and separate laundry. The highlight is the fully independent lower-level suite, which has a private entry, a second full kitchen, two bedrooms, and a full bathroom, creating an ideal in-law unit. For more information, contact us. (id:52143)
1011 Pelissier Unit# Main
Windsor, Ontario
Welcome to this charming main-floor one-bedroom unit offering a spacious living area, full kitchen, private entrance, generous storage, shared in-building laundry, and one dedicated parking space-because circling the block is nobody's idea of fun, 30% utilities Ideal for professionals or students, this well-located home is within a 10-minute walk of Hotel Dieu Hospital and grocery stores. Convenience like this never goes out of style. First and last month's rent required. References and credit check, please. Call today to book your private showing good places don't wait around. (id:52143)
1075 Stoneybrook
Windsor, Ontario
Welcome to Southwood Lakes, one of Windsor’s most sought-after neighbourhoods! This beautifully updated ranch sits on a quiet street backing onto picturesque Lake Laguna. Featuring 5 bedrooms with potential for a 6th (office in basement), 3 full bathrooms plus 1 powder room, and a spacious, custom layout with vaulted ceilings that create a bright, airy feel from the moment you walk in. Enjoy a stunning four-season sunroom overlooking the water, a gorgeous updated kitchen, and a luxurious primary suite with ensuite bath. The finished basement offers plenty of space for family or entertaining. Extensively updated throughout, including kitchen, furnace, AC, flooring, basement, and more. Known for its scenic walking trails, open green spaces, parks for kids this home is in close proximity to South Windsor’s best shopping & dining experiences as well as main roads and highways. A truly rare opportunity to own a unique waterfront home in a quiet, family-friendly community. (id:52143)
2678 Askin Avenue
Windsor, Ontario
ATTENTION INVESTORS & FAMILIES! Welcome to this well-maintained South Windsor home featuring a legal basement unit just steps from Bellwood School. This property offers two kitchens, two laundry areas, two full bathrooms, and an additional half bathroom on the main floor. Located on a quiet and peaceful stretch of Askin Avenue, this home sits in one of Windsor’s most desirable school districts—Massey, Glenwood, and Bellwood. Enjoy the convenience of being within walking distance to Yorktown Plaza, and only 3 minutes to Walmart, 3 minutes to St. Clair College, 5 minutes to the University of Windsor, and close to both the bridge and tunnel to the USA. This property provides excellent potential for positive cash flow and is perfect for families or investors looking for a turn-key opportunity. (id:52143)
715 Aylmer Avenue
Windsor, Ontario
ATTENTION INVESTORS & 1ST TIME BUYERS! Located in the heart of Windsor, this two-storey home features 4+2 bedrooms, a second kitchen, a double garage, and numerous upgrades. Just steps from Wyandotte Street and downtown amenities, this income-generating property offers excellent potential, including the opportunity to build a new ADU on the generous lot. Walking distance Riverside and only a one-minute drive to the Detroit–Windsor Tunnel. (id:52143)
8830 Riverside Drive East
Windsor, Ontario
Fully renovated from top to bottom, this exceptional waterfront home is an entertainer’s dream, designed for seamless indoor-outdoor living. The backyard features new concrete, premium artificial turf, a private putting green, and direct water access with a personal boat dock and hoist, perfect for hosting summer gatherings or enjoying the waterfront lifestyle. Inside, oversized windows frame stunning water views while filling the open-concept layout with natural light. The home offers four bedrooms and three bathrooms, including a spacious primary suite with a private balcony overlooking the water. Designer finishes include glass handrails and a custom wine wall. The chef’s kitchen features high-end appliances, quartz countertops, and ample storage, flowing effortlessly into the main living space.Parking for five to six vehicles and steps to the marina complete this turnkey, zero-maintenance waterfront retreat. (id:52143)
56 Rose Avenue
Tilbury, Ontario
Exceptional detached corner-lot home on a rare 70 x 120 ft lot, offering a spacious private backyard and double-car garage. The main floor features 3 bedrooms and 2 baths, including a primary retreat with walk-in closet and ensuite, plus a beautifully finished kitchen. The partially finished basement adds huge value with kitchen and bath near completion—perfect for an in-law suite or house hacking. Minutes to Hwy access, schools, and everyday amenities—a must-see opportunity. (id:52143)
443 Hamner Circle
Windsor, Ontario
Well come to 443 Hammer Cir, well maintained spacious 2 story house located in desirable South Windsor district. Built by Cerasa Homes in 2004. This full brick comfort home Offers 4 bedrooms 3 full baths. The main floor high ceiling, bright, open-concept living room & family room divided by a cozy gas fireplace, there is also a bedroom and a 4pc bath for guests or senior people on main floor. Other 3 bedrooms are on the 2nd floor, master bedroom 3 private bathroom suites with a jacuzzi. roof updated in 2020, owned hot water tank. Big outside wood deck connects to the kitchen, you can enjoy a beautifully maintained backyard, come and see, you won't be disappointed. (id:52143)
5885 Ellis Street Unit# 104
Lasalle, Ontario
A spectacular 1 bed, 1 bath unit by Valente Development with all the upgraded conveniences you have come to expect from this builder. One of the best locations in LaSalle for shopping, doctors, banks, etc., dog park, walking trails and parks. Open plan design, kitchen with quartz countertops, undermount lighting, pantry, in suite laundry. Spacious p/b with tray ceiling, ensuite with sparkling glass and tile walk in shower, main bathroom with tub. Luxury upgraded vinyl plank flooring throughout except for bathrooms which porcelain floor. Linen closet. Garbage chute, social/party room for tenants use with kitchenette and rest room. Unassigned surface parking included. Garages to lease. On Site Manager, service department. Includes 5 S/S appliances. All heating equipment and hot water tank not subject to any rental fees. 1 year lease. Proof of employment and credit check required with application. Tenant pays utilities, water, gas, hydro. All Showings by appointment. (id:52143)
1160 Howard Unit# 102
Windsor, Ontario
Discover your next home in this beautifully renovated 2-bedroom, 1-bathroom unit. Enjoy modern living with brand-new appliances. The building offers convenient on-site laundry, a secure entry system with intercom, and a shared outdoor gazebo area for relaxation. One private parking space is included. $1,795 a month. (id:52143)
800 Beachside Drive Unit# 309
Lakeshore, Ontario
Welcome to Beachside-Lakeshore, our luxury brand condos for lease in Essex County's most walkable location. Modern 6 story, 58 unit building offers stunning 1&2 bedroom suites and the opportunity for seniors to live in an active community featuring live-in manager, pickle ball courts, organized social & fitness activities, and pavilion. Suites featuring 9ft ceilings, gorgeous kitchens with crown molding, quartz counters, tile backsplash, stunning ensuite baths with Euro glass/tile showers, in-suite laundry, impressive stainless steel appliance package, balcony and much more. Located in the perfect location where you can walk to shops, pharmacies, grocery stores, restaurants, LCBO, the beautiful waterfront at Lakewood Park, plus easy commuting with quick access to EC Row Expressway and the 401. Tenant is responsible for hydro and gas, water and one surface Parking space included. Pet restriction of 1 Pet under 25lbs. Application and credit check required. (id:52143)
800 Beachside Drive Unit# 301
Lakeshore, Ontario
* GARAGES AVAILABLE * Welcome to Beachside-Lakeshore, our luxury brand condos for lease in Essex County's most walkable location. Modern 6 story, 58 unit building offers stunning 1&2 bedroom suites and the opportunity for seniors to live in an active community featuring live-in manager, pickle ball courts, organized social & fitness activities, and pavilion. Suites featuring 9ft ceilings, gorgeous kitchens with crown molding, quartz counters, tile backsplash, stunning ensuite baths with Euro glass/tile showers, in-suite laundry, impressive stainless steel appliance package, balcony and much more. Located in the perfect location where you can walk to shops, pharmacies, grocery stores, restaurants, LCBO, the beautiful waterfront at Lakewood Park, plus easy commuting with quick access to EC Row Expressway and the 401. Tenant is responsible for hydro and gas, water and one surface Parking space included. Pet restriction of 1 Pet under 25lbs. Application and credit check required. (id:52143)
6704 Roseville Garden Drive
Windsor, Ontario
WELCOME TO THIS BEAUTIFULLY UPDATED CONDO IN THE HEART OF THE CITY! THIS FULLY RENOVATED 2 STORY TOWNHOME CONDO FEATURES 3 FLOORS OF LIVING SPACE AND OFFERS 3 LRG BDRMS AND 2 BATHS! THIS HOME HAS RECENTLY BEEN RENOVATED TOP TO BOTTOM AND EVEN INCLUDES A FURNACE WITH CENTRAL AC (AC USE ONLY). MAIN FLR BOASTS A FULLY RENOVATED KITCHEN WHICH LEADS TO AN OPEN CONCEPT LIVING AND DINING AREA WITH DOOR TO YOUR PRIVATE FENCED DECK. 2ND FLR OFFERS A LRG MASTER BDRM, 2 MORE BDRMS AND A 4 PC BATH. IN THE LOWER LEVEL, YOU WILL FIND ANOTHER LARGE FAMILY RM, LAUNDRY RM AND A HALF BATH. SQ FT APPROX. LOCATION IS FANTASTIC AS THIS HOME IS SITUATED CLOSE TO MANY AMENITIES INCLUDING SCHOOLS, DAY CARES, RESTAURANTS, SHOPPING, DOCTOR'S OFFICES, PARKS, GROCERY STORES AND MUCH MORE! (id:52143)
3035 Rowley Park Drive
Kingsville, Ontario
Storybook living awaits on Rowley Park Drive in one of Kingsville's most prestigious executive neighbourhoods, just moments from Lake Erie. This custom-built, 3+1 bed, 2.5 bath 2 stry home with finished basement is offered for sale for the first time in over 40 years. Set on an oversized corner lot with lake views and a park-like, prof landscaped setting, the home has been meticulously maint by its original owners. A light-filled foyer with soaring ceilings and skylights leads to a sunken living room with cathedral ceiling and an expansive dining area ideal for entertaining. The French-style kit feat quality appliances and open to a breakfast nook and fam room with natural fireplace. Upstairs offers a generous primary retreat with ensuite and private balcony, plus additional spacious bedrooms. The fin L/L provides flex living space, include a bdrm, study, and ample storage. Double car garage. A rare opportunity combining charm, space, thoughtful design, and a welcoming community. (id:52143)
835 Moy Unit# Upper
Windsor, Ontario
AFFORDABLE UPPER UNIT IN THE HEART OF WALKERVILLE! RECENTLY UPDATED KITCHEN W/ ALL APPLIANCES, LIVING ROOM, 2 BEDROOMS (1 ON MAIN FLOOR AND 2ND LARGE BEDROOM IN LOFT AREA, ACCESSED THROUGH BEDROOM #1).LAUNDRY IN BASEMENT TO BE SHARED WITH DOWNSTAIRS TENANT. 1 PARKING SPOT INCLUDED. RENT IS PLUS + GAS (MAIN FLOOR PAYS WATER, UPSTAIRS PAYS GAS). SNOW REMOVAL + SALTING IS TENANT RESPONSIBILITY, GRASS MAINTENANCE IS DONE BY LANDLORD. MIN 1 YEAR LEASE. REFERENCES + PROOF OF EMPLOYMENT REQUIRED. CALL TODAY FOR YOUR PRIVATE TOUR! (id:52143)
3290 Stella Crescent Unit# 103
Windsor, Ontario
Available for rent, this 2 bdrm 2 bath newly built condominium at 3290 Stella Cres. Tucked away between Forest Glade and Lauzon Parkway, offering you peaceful surroundings and mature trees. Approximately. 1,095 sq ft this stylish and spacious unit is close to major Highways, shopping, schools, parks, public transportation and many more services. A fantastic opportunity to live in a safe, quiet neighborhood with everything right outside your front door. Immediate possession, first and last required, credit check and employment history is required. Rent is $2,100/Month plus your hydro. (id:52143)
5865 Ellis Street Unit# 210
Lasalle, Ontario
A spectacular 1 bed, 1.5 bath unit by Valente Development with all the upgraded conveniences you have become to expect from this builder One of the best locations in LaSalle for shopping, doctors, banks etc., dog park, walking trails and parks. Open plan design, kitchen with quartz countertops, undermount lighting, pantry, in suite laundry. Spacious p/b with tray ceiling,ensuite with sparkling glass and tile walk in shower, main bathroom with tub. Luxury upgraded vinyl plank flooring throughout except for bathrooms which have porcelain floor. Garbage chute, social/party room for Tenants use with kitchenette and rest room. Unassigned surface parking included. In Building Manager, service department. Includes 5 S/S appliances. Heating equipment and hot water tank not subject to any rental fees. 1 year lease. Proof of employment and credit check required.Tenant pays utilities, water, gas, hydro. Main floor unit with extended patio and garden views. (id:52143)
5865 Ellis Street Unit# 501
Lasalle, Ontario
A spectacular 1 bed, 1.5 bath unit by Valente Development with all the upgraded conveniences you have become to expect from this builder One of the best locations in LaSalle for shopping, doctors, banks etc., dog park, walking trails and parks. Open plan design, kitchen with quartz countertops, undermount lighting, pantry, in suite laundry. Spacious p/b with tray ceiling,ensuite with sparkling glass and tile walk in shower, main bathroom with tub. Luxury upgraded vinyl plank flooring throughout except for bathrooms which have porcelain floor. Garbage chute, social/party room for Tenants use with kitchenette and rest room. Unassigned surface parking included. In Building Manager, service department. Includes 5 S/S appliances. Heating equipment and hot water tank not subject to any rental fees. 1 year lease. Proof of employment and credit check required.Tenant pays utilities, water, gas, hydro. Main floor unit with extended patio and garden views. (id:52143)
5865 Ellis Street Unit# 210
Lasalle, Ontario
A spectacular 1 bed, 1.5 bath unit by Valente Development with all the upgraded conveniences you have become to expect from this builder One of the best locations in LaSalle for shopping, doctors, banks etc., dog park, walking trails and parks. Open plan design, kitchen with quartz countertops, undermount lighting, pantry, in suite laundry. Spacious p/b with tray ceiling,ensuite with sparkling glass and tile walk in shower, main bathroom with tub. Luxury upgraded vinyl plank flooring throughout except for bathrooms which have porcelain floor. Garbage chute, social/party room for Tenants use with kitchenette and rest room. Unassigned surface parking included. In Building Manager, service department. Includes 5 S/S appliances. Heating equipment and hot water tank not subject to any rental fees. 1 year lease. Proof of employment and credit check required.Tenant pays utilities, water, gas, hydro. Main floor unit with extended patio and garden views. (id:52143)
3290 Stella Crescent Unit# 106
Windsor, Ontario
Available for rent, this 2 bdrm 2 bath newly built condominium at 3290 Stella Cres. Tucked away between Forest Glade and Lauzon Parkway, offering you peaceful surroundings and mature trees. Approximately. 1,095 sq ft this stylish and spacious unit is close to major Highways, shopping, schools, parks, public transportation and many more services. A fantastic opportunity to live in a safe, quiet neighborhood with everything right outside your front door. Leasing options available, the unit can also come furnished for a different rental fee, inquire for more details. Immediate possession, first and last required, credit check and employment history is required. Rent is $2,100/Month plus your hydro. (id:52143)
5865 Ellis Street Unit# 501
Lasalle, Ontario
A spectacular 1 bed, 1.5 bath unit by Valente Development with all the upgraded conveniences you have become to expect from this builder One of the best locations in LaSalle for shopping, doctors, banks etc., dog park, walking trails and parks. Open plan design, kitchen with quartz countertops, undermount lighting, pantry, in suite laundry. Spacious p/b with tray ceiling,ensuite with sparkling glass and tile walk in shower, main bathroom with tub. Luxury upgraded vinyl plank flooring throughout except for bathrooms which have porcelain floor. Garbage chute, social/party room for Tenants use with kitchenette and rest room. Unassigned surface parking included. In Building Manager, service department. Includes 5 S/S appliances. Heating equipment and hot water tank not subject to any rental fees. 1 year lease. Proof of employment and credit check required.Tenant pays utilities, water, gas, hydro. Main floor unit with extended patio and garden views. (id:52143)
1184 Bruce Avenue
Windsor, Ontario
Welcome to 1184 Bruce Ave – Classic Charm in the Heart of Windsor! This classic home offers a perfect blend of character and functionality, featuring 3+1 bedrooms and 2 full bathrooms. The main floor boasts a traditional living and dining room layout, a convenient main-level laundry, and a side entrance offering easy access to the lower level. Downstairs you’ll find a second kitchen, creating potential for a secondary unit or in-law suite. Enjoy the enclosed back porch, perfect for morning coffee or relaxing evenings, and a deep backyard ideal for gardening, entertaining, or play. Rear parking adds to the home’s convenience and practicality. Close to schools, parks, and amenities—this home is full of potential. (id:52143)
5865 Ellis Street Unit# 305
Lasalle, Ontario
A spectacular 2 bed, 2 bath unit by Valente Development with all the upgraded conveniences you have become to expect from this builder One of the best locations in LaSalle for shopping, doctors, banks etc., dog park, walking trails and parks. Open plan design, kitchen with quartz countertops, undermount lighting, pantry, in suite laundry. Spacious p/b with tray ceiling,ensuite with sparkling glass and tile walk in shower, main bathroom with tub. Luxury upgraded vinyl plank flooring throughout except for bathrooms which have porcelain floor. Garbage chute, social/party room for Tenants use with kitchenette and rest room. Unassigned surface parking included. In Building Manager, service department. Includes 5 S/S appliances. Heating equipment and hot water tank not subject to any rental fees. 1 year lease. Proof of employment and credit check required.Tenant pays utilities, water, gas, hydro. Main floor unit with extended patio and garden views. All showings by appointment. (id:52143)
5865 Ellis Street Unit# 104
Lasalle, Ontario
A spectacular 2 bed, 2 bath unit by Valente Development with all the upgraded conveniences you have become to expect from this builder One of the best locations in LaSalle for shopping, doctors, banks etc., dog park, walking trails and parks. Open plan design, kitchen with quartz countertops, undermount lighting, pantry, in suite laundry. Spacious p/b with tray ceiling,ensuite with sparkling glass and tile walk in shower, main bathroom with tub. Luxury upgraded vinyl plank flooring throughout except for bathrooms which have porcelain floor. Garbage chute, social/party room for Tenants use with kitchenette and rest room. Unassigned surface parking included. In Building Manager, service department. Includes 5 S/S appliances. Heating equipment and hot water tank not subject to any rental fees. 1 year lease. Proof of employment and credit check required.Tenant pays utilities, water, gas, hydro. Main floor unit with extended patio and garden views. (id:52143)
5865 Ellis Street Unit# 104
Lasalle, Ontario
A spectacular 2 bed, 2 bath unit by Valente Development with all the upgraded conveniences you have become to expect from this builder One of the best locations in LaSalle for shopping, doctors, banks etc., dog park, walking trails and parks. Open plan design, kitchen with quartz countertops, undermount lighting, pantry, in suite laundry. Spacious p/b with tray ceiling,ensuite with sparkling glass and tile walk in shower, main bathroom with tub. Luxury upgraded vinyl plank flooring throughout except for bathrooms which have porcelain floor. Garbage chute, social/party room for Tenants use with kitchenette and rest room. Unassigned surface parking included. In Building Manager, service department. Includes 5 S/S appliances. Heating equipment and hot water tank not subject to any rental fees. 1 year lease. Proof of employment and credit check required.Tenant pays utilities, water, gas, hydro. Main floor unit with extended patio and garden views. (id:52143)
5865 Ellis Street Unit# 305
Lasalle, Ontario
A spectacular 2 bed, 2 bath unit by Valente Development with all the upgraded conveniences you have become to expect from this builder One of the best locations in LaSalle for shopping, doctors, banks etc., dog park, walking trails and parks. Open plan design, kitchen with quartz countertops, undermount lighting, pantry, in suite laundry. Spacious p/b with tray ceiling,ensuite with sparkling glass and tile walk in shower, main bathroom with tub. Luxury upgraded vinyl plank flooring throughout except for bathrooms which have porcelain floor. Garbage chute, social/party room for Tenants use with kitchenette and rest room. Unassigned surface parking included. In Building Manager, service department. Includes 5 S/S appliances. Heating equipment and hot water tank not subject to any rental fees. 1 year lease. Proof of employment and credit check required.Tenant pays utilities, water, gas, hydro. Main floor unit with extended patio and garden views. All showings by appointment. (id:52143)
118 Summersides Boulevard Unit# 300
Fonthill, Ontario
Welcome to 300-118 Summersides Boulevard Fonthill most desirable area to live, This location delivers an abundance of amenities allowing you to live, work, play, shop, dine & so much more just steps away from your stunning new suite. This modern luxurious and inviting 1 bedroom, 1 bath condominium boasts approximately 707 square feet of comfortable living space, ideal for professionals or couples seeking convenience, a spacious layout style kitchen is equipped with stainless steel kitchen appliances, White stackable washer/dryer, quartz countertops, vinyl plank flooring throughout. Enjoy the convenience of your own parking space and locker for added storage. Don't miss out on this opportunity to experience contemporary living at its finest. Schedule a viewing today. (id:52143)
7329 Meo Boulevard
Lasalle, Ontario
Build your next dream home on this spacious, fully serviced building lot which spans 62.60 feet by 128.47 feet, offering the perfect canvas for your dream home. Situated in a highly sought-after neighborhood in Lasalle, it provides exceptional access to Windsor, the U.S. border. steps away from the stunning Seven Lakes golf course and surrounded by a dynamic, growing community and all essential amenities. Take the next step and partner with Asmar Homes, for quality craftsmanship, exceptional and thoughtful design. you could also bring your own plan and Let them help you bring your vision to life and build a home tailored to your lifestyle. Elegant 3400 sq ft custom built, featuring soaring ceilings, chef's kitchen, high end finishes throughout and a 7 year Tarion warranty. For More info please contact Listing agent. seller is related to L/S. ALL OFFERS MUST INCLUDE ATTACHED SCHEDULE B. (id:52143)
46 Shaw Drive
Amherstburg, Ontario
Welcome to this newer move-in-ready semi-detached home in the heart of Amherstburg, a town known for its strong community feel and relaxed lifestyle. Built in 2017, this carpet free home offers 4 bedrooms & 3 full bathrooms, including a private primary ensuite, with a fully finished basement providing flexible space for family, guests, or hobbies. Thoughtful upgrades include engineered hardwood floors, granite countertops in the kitchen & bathrooms, high end appliances. Enjoy outdoor living with a fully fenced yard, two tier deck with a gazebo, no rear neighbours, & backing onto greenspace. Located minutes from schools, waterfront parks, historic downtown Amherstburg, grocery stores, recreation facilities, local wineries along Lake Erie, this home offers comfort, convenience, and an easy lifestyle. Nothing to do but move in and enjoy your next chapter. (id:52143)
1279 Windermere
Windsor, Ontario
Discover classic Old Walkerville charm in this 1 3/4-storey, 4-bedroom home filled with character, original wood finishes, and warm historic detail. Perfect for investors or a growing family, this spacious property offers a rare chance to shape a truly special home in one of Windsor’s most sought-after neighbourhoods. Enjoy walkability to incredible restaurants, boutiques, parks, and convenient transit just steps away. Don’t miss this opportunity to make Old Walkerville living yours! (id:52143)
50 Regina
Lakeshore, Ontario
MOVE-IN-READY for this OVERSIZED 2 bedroom Mobile Home on Huge Lot. IMMEDIATE VACANT POSSESSION & AFFORDABLE LIVING! Priced right (as many smaller nearby Mobile homes sold for more per sq/ft). Taking Offers any time as they come w/24 irrevocable. There are many recent Upgrades, with Newer Kitchen, Pot lights, deep jacuzzi jet tub, newer tankless water heater, and more. Central furnace, vaulted living room ceiling, hardwood flooring, front covered deck area, 2nd rear deck area, and 6 appliances included (Fridge, Stove, DW, Washer, Dryer, window AC). Lots of daylight windows, and double front parking. THE MONTHLY PARK FEE OF $690.00 INCLUDES WATER, SEWAGE, SNOW REMOVAL, GARBAGE PICKUP, and monthly water testing (subject to RTA annual increase). A must to see! (id:52143)
4300 Laurier Parkway Unit# 221
Lasalle, Ontario
Welcome to 4300 Laurier Pkwy, Unit 221 — a stylish 2-storey loft townhome offering 1,473 sq. ft. of modern living. This rare unit features 3 bedrooms, 3 full bathrooms, and 1 parking spot. Enjoy soaring ceilings, contemporary finishes, custom-made to Shade window coverings, and plenty of natural light. The front patio opens to a private fenced and grassed area, perfect for relaxing outdoors, with direct access to nearby walking trails along Laurier Pkwy and to the Vollmer Centre. Condo amenities include a fitness center, yoga studio, party room, and more. Located in a desirable area close to luxury homes, shopping, dining, and transit, this home offers style, comfort, and convenience. Please note: a signed lease is in place until September 31st, 2026. (id:52143)

