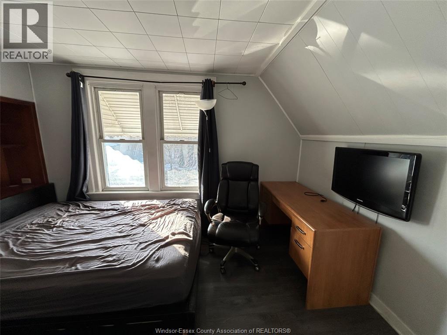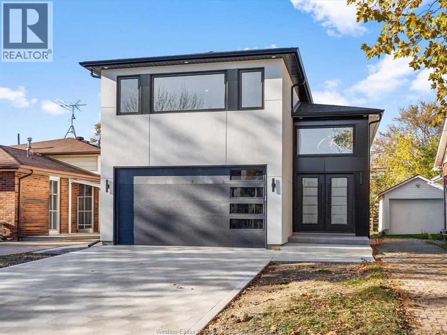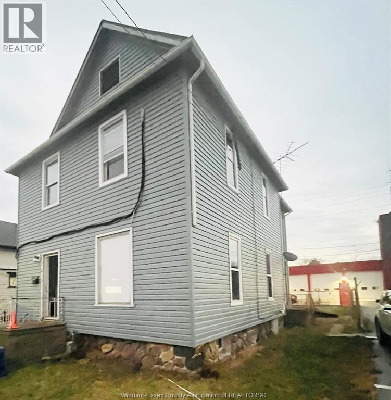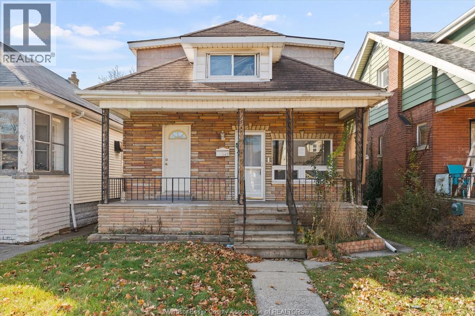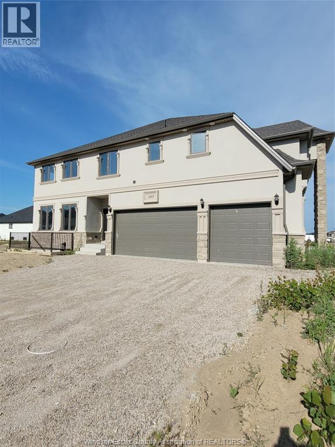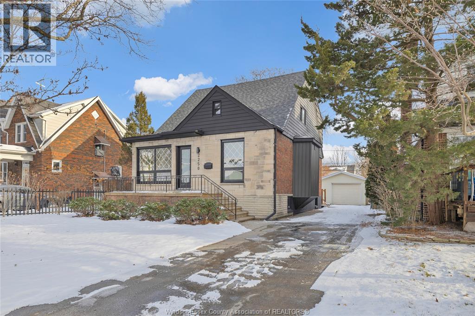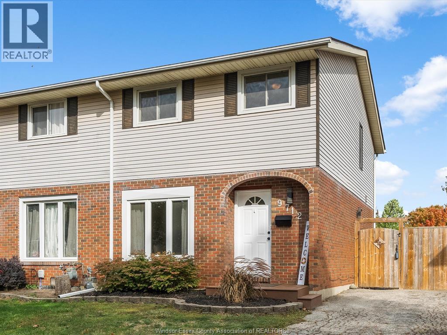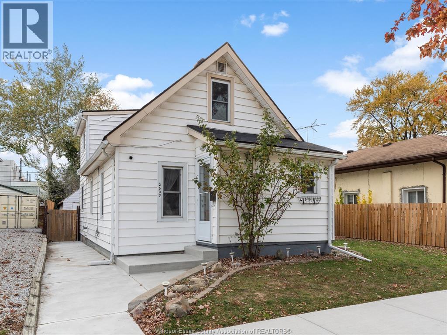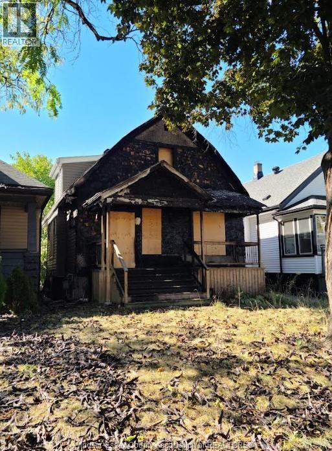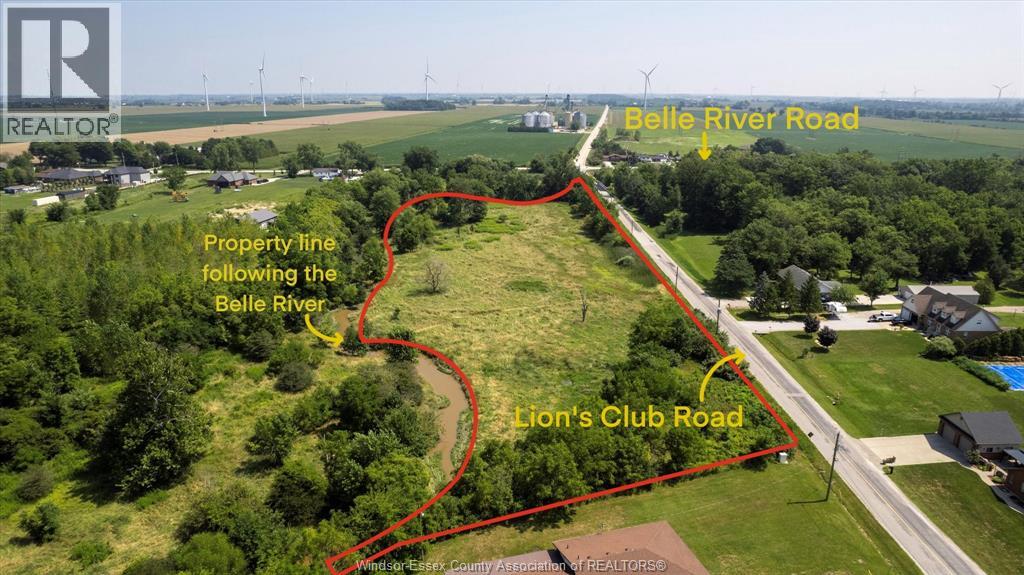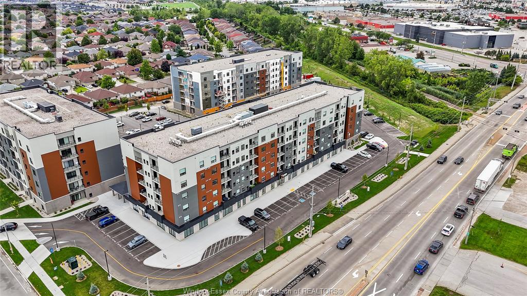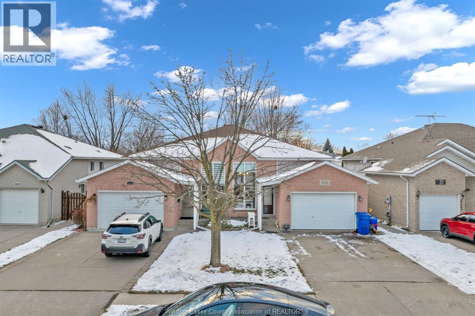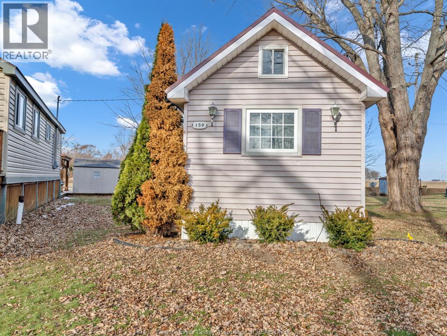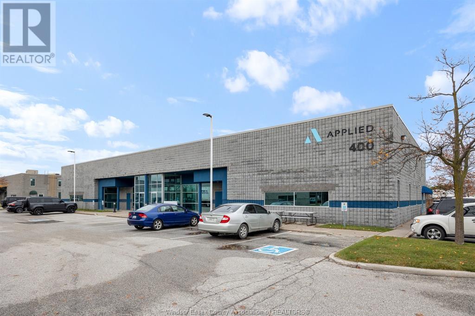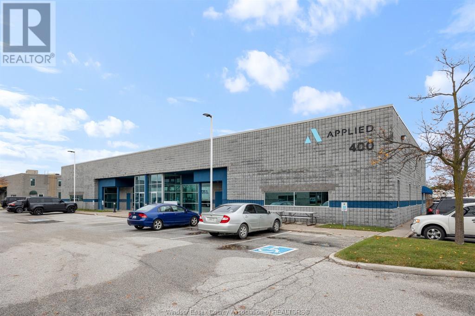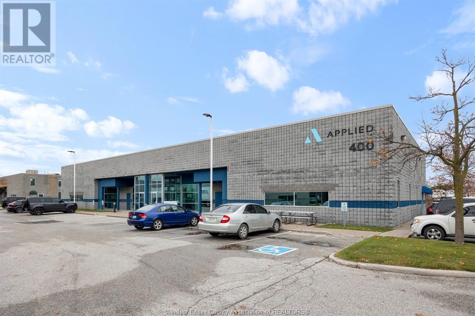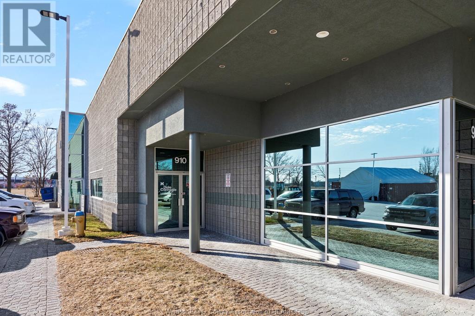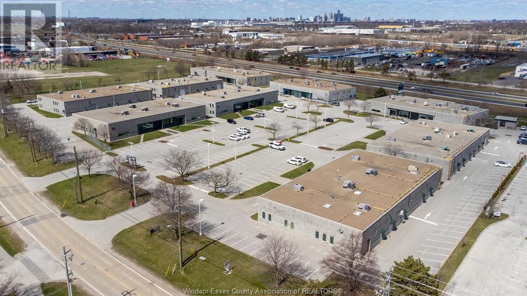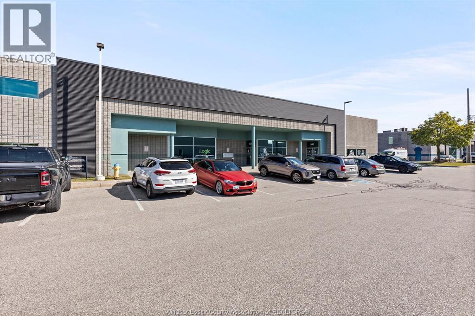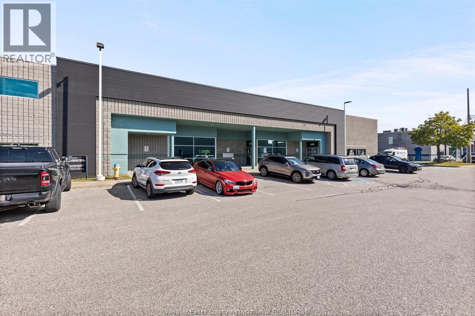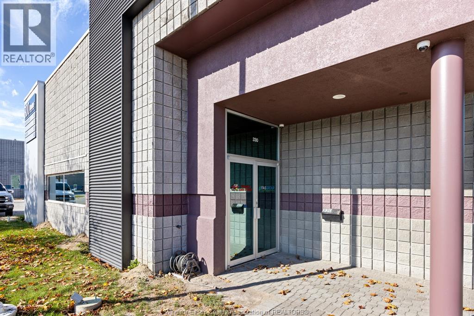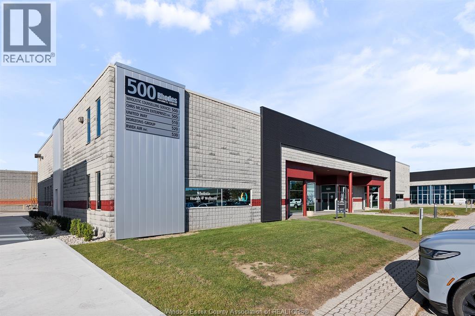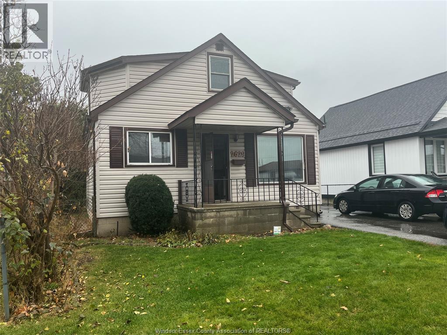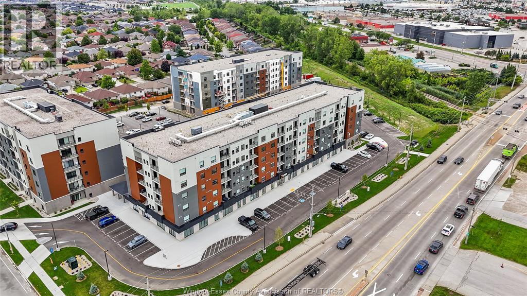248 Curry Ave
Windsor, Ontario
step away from university of Windsor, a charming place offering a rare opportunity to lease this 4 bedroom 2 bathroom MAIN UNIT house. This home combines comfort and convenience in one perfect package. All Futurities are included, Utilities are extra (shared). Driveway parking. Students or families are welcome. (id:52143)
3221 Byng
Windsor, Ontario
Welcome to 3221 Byng Road, a brand-new multifamily raised ranch with bonus room, located in the highly desirable Devonshire Heights neighborhood. This purpose-built multifamily offers two separate addresses and full separate metering, making it ideal for multi-generational living or a smart investment opportunity. The upper unit features a bright open-concept layout with modern finishes, two bedrooms, and 2 bathrooms, including a spacious master bedroom above the garage The lower level is a fully self-contained secondary unit with its own private entrance, separate utilities, one bedroom, a full kitchen, living area, and in-suite laundry. With an attached garage, clean curb appeal, and a prime location close to schools, shopping, parks, and Highway 401, this newly built multifamily delivers exceptional value and income potential in one of Windsor’s most convenient communities. (id:52143)
4 Hazelton Street
Leamington, Ontario
Welcome to 6 Hazelton Ave, a bright and spacious 3-bedroom, 1-bath main-floor unit located in a well-maintained duplex in the heart of downtown Leamington. This inviting rental offers exceptionally large rooms with plenty of natural light, perfect for comfortable living and flexible furniture layouts. Enjoy the convenience of being just steps away from restaurants, cafés, shops, and essential amenities, making daily errands and evenings out effortlessly accessible. A rare opportunity to live in a prime location with space, comfort, and walkability—ideal for families, professionals, or anyone seeking a convenient downtown lifestyle. Credit report, proof of income , first and last months rent is required. Tenant to pay utilities. (id:52143)
1143 Lincoln Road
Windsor, Ontario
Discover an incredible investment opportunity with 3 self contained units. Perfect for generating income, housing extended family, or living in one unit while renting the others. Main floor open concept living room and dining. Kitchen, 2 bedrooms, laundry and a 4 pc bath. Upper unit: 2 bedrooms or dining area, living room, kitchen and a newer 3 pc bath. Lower level has 2 spacious bedrooms, kitchen area and living space currently rented for $600 a month including utilities. Month to month tenant. Sundeck at rear and parking. Carport partly finish. fenced yard. (id:52143)
309 Benson Court Unit# Upper
Amherstburg, Ontario
Welcome to 309 Benson, a spacious two-storey home available for lease in the desirable Kingsbridge neighbourhood of Amherstburg. The main level features a modern kitchen with granite countertops and a large island, an open living and dining area, and a versatile bedroom or home office. The second floor offers a large primary bedroom with a walk-in closet and ensuite bathroom, along with three additional bedrooms, two full bathrooms, and convenient second floor laundry. Additional highlights include a triple car garage and a finished driveway. Basement is not included in the lease. Please contact the listing agent to schedule your private showing. minimum one year lease, first and last month's rent, credit check and income verification required. (id:52143)
2250 Moy
Windsor, Ontario
A SOUTH WALKERVILLE SHOWSTOPPER YOU WON’T WANT TO MISS WELCOME TO 2250 MOY, A FULLY RENOVATED 5 BED 2 BATH LUXURY HOME IN THE HEART OF COVETED SOUTH WALKERVILLE, CLOSE TO BEAUTIFUL OPTIMIST- MEMORIAL PARK. EVERY INCH HAS BEEN MODERNIZED TO DELIVER EFFORTLESS, TURNKEY LIVING. THE MAIN FLOOR FEATURES A SPECTACULAR OPEN-CONCEPT LAYOUT WITH A STRIKING FEATURE WALL AND ELECTRIC FIREPLACE, COMPLEMENTED BY A SHOW-STOPPING KITCHEN WITH PREMIUM FINISHES AND APPLIANCES, PERFECT FOR ENTERTAINING. UPSTAIRS, THE PRIMARY SUITE IS A TRUE RETREAT— A SPA-INSPIRED ENSUITE WITH FLOOR-TO-CEILING TILE, CURBLESS SHOWER, AND STANDALONE TUB EXUDES ELEGANCE. 2 ADDITIONAL BEDROOMS ROUND OUT THE SECOND FLOOR. THE FINISHED BASEMENT ADDS REMARKABLE VERSATILITY WITH 2 MORE BEDROOMS, A COZY FAMILY ROOM, A GRADE ENTRANCE, AND A SPACIOUS LAUNDRY ROOM. WITH A NEW ROOF, FURNACE AND A/C, SUMP PUMP AND BACKFLOW VALVE, REAR DECK, DETACHED GARAGE, NEW APPLIANCES, AND PRE-INSPECTION COMPLETE, THIS HOME OFFERS UNMATCHED PEACE OF MIND. NOTHING TO DO BUT MOVE IN—OPPORTUNITIES LIKE THIS ARE RARE. (id:52143)
9712 Lynngrove Crescent
Windsor, Ontario
Welcome to 9712 Lynngrove Crescent! This stunning two storey semi-detached home is the total package, spacious, stylish, and set in a great location. Featuring 3+1 bedrooms, 3 bathrooms, and a beautifully finished basement with an additional bedroom/ cozy living space perfect for modern family living, guests, or a growing family. The bright, open concept main floor is functional and spacious with modern finishes and tons of natural light flowing effortlessly into a private, fully fenced backyard. Complete with your own outdoor retreat with room to dine, relax, and enjoy quiet evenings or weekend gatherings. Every inch of this home has been lovingly maintained and cared for with pride, making it truly move in ready. (id:52143)
2509 Alexis Road
Windsor, Ontario
Step inside this cozy and full of character 1½-storey home, lovingly maintained and cared for throughout. This inviting property showcases many recent updates including the roof, flooring, windows, doors, AC, and more — all completed within the last five years. The interior blends warmth and functionality, making it easy to feel right at home the moment you walk in. Upstairs features two comfortable bedrooms and a full bathroom, offering the perfect retreat for family, guests, or a private home office. The main level is filled with natural light and thoughtful details, creating a welcoming flow throughout. Outside, the spacious, private backyard provides a peaceful setting to relax, garden, or entertain. Ideally located near schools, shopping, major bus routes, and all everyday conveniences, this home perfectly balances cozy charm with modern, move-in-ready comfort! (id:52143)
1583 Pelissier Street
Windsor, Ontario
LOCATED IN THE CORE OF THE CITY WHERE OPPORTUNITIES TO BUILD NEW RARELY COME ON THE MARKET. THIS IS YOUR CHANCE TO PURCHASE A REASONABLY PRICED LOT TO BUILD A RENTAL UNIT OR FOR YOURSELF. THE HOME HAS SUFFERED EXCESSIVE FIRE DAMAGE AND THEREFORE NO ENTRY IS ALLOWED. PPTY IS BEING SOLD ""AS IS"". BUYER TO VERIFY ALL TAXES, RENTAL EQUIPMENT. (id:52143)
41 Lions Club Road
Lakeshore, Ontario
VERY UNIQUE PIECE OF PROPERTY - BETWEEN BELLE RIVER AND THE 401, NEXT TO LIONS CLUB BUILDING, 5.9 ACRES OF RESTRICTED FLOODWAY PROPERTY, 900 FT OF FRONTAGE, BACKS ONTO TRIBUTARY OF THE BELLE RIVER ... (id:52143)
4775 Walker Road Unit# 609
Windsor, Ontario
Welcome to Trinity Gate Condos! The brand-new Tamina Building is a modern smart building featuring high-end finishes and full-time professional management by a local property company. Be the first tenant in this 1,167 sq ft custom-designed, wheelchair-accessible 2-bedroom, 2-bath unit offering a fully barrier-free kitchen with accessible counters, island, range, microwave, and stovetop. Bright open-concept layout with 9 ft ceilings, vinyl plank flooring, porcelain tile in wet areas, quartz counters, upgraded Whirlpool appliances, and sliding doors to a private balcony.Amenities: Gym, party room, bicycle storage, outdoor pavilion, EV chargers, visitor parking, pharmacy, café, and more. Rent includes water, one parking space, and grounds maintenance. Located near the new battery plant, Amazon, schools, parks, trails, shopping, restaurants, Hwy 401 & airport. Bell Fibre high-speed internet/smart one for $100 (HST included, unlimited Wi-Fi) is mandatory. No condo fees. Min 1-yr lease; application, references, credit & employment check required. (id:52143)
3755 Holburn
Windsor, Ontario
WELCOME TO 3755 HOLBURN IN ONE OF SOUTH WINDSORS PRIME AREAS. PERFECT FOR THE YOUNG COUPLE OR EMPTY NESTERS. THIS NICELY APPOINTED 2 BEDROOM 2 BATH SEMI-DETACHED HOME OFFERS COMFORTABLE LIVING WITH MODERN UPGRADES. GORGEOUS KITCHEN WITH CENTER ISLAND WITH DOORS TO 3 SEASON SUNROOM. LOWER LEVEL IS NICELY FINISHED WITH FAMILY ROOM, POTENTIAL FOR 3RD BEDROOM AND 2ND BATH. CLOSE TO ALL AMENITIES INCLUDING SHOPPING GREAT SCHOOL DISTRICT. SITUATED ACROSS THE STREET FROM PATRICK MAGUIRE FAMILY PARK. (id:52143)
159 Ambassador Beach Road
Colchester, Ontario
Charming all-season home just steps away from the serene shores of Lake Erie. This property has easy access for kayaking or fishing with a private beach. This inviting property offers the perfect blend of comfort and nature. Whether you are looking for a peaceful retreat or an all season living, this home is an exceptional opportunity to enjoy lakeside living at its finest. This home has an open concept design featuring 1 bedroom and a loft. Average land lease is approx $2410.59 annually including lease, taxes, water and maintenance. Call listing agent for your personal viewing. (id:52143)
4510 Rhodes Unit# 400
Windsor, Ontario
Beautifully built out office space with great exposure + access to the E.C.Row which is the main East-West artery in Windsor. 17,528 square feet over two floors (majority on the main floor) with a good mix of high end offices, open concept work area, board rooms, private offices, and more. Tons of natural light! Call today with your requirements. CAN SUBDIVIDE UP TO 8000 SQ FT. Note: Additional rent is budgeted at $7.99 for 2026. (id:52143)
4510 Rhodes Unit# 400b
Windsor, Ontario
Beautifully built out office space with great exposure + access to the E.C.Row which is the main East-West artery in Windsor. 17,528 square feet over two floor (majority on the main floor) with a good mix of high end offices, open concept work area, board rooms, private offices, and more. Tons of natural light! Call today with your requirements. CAN SUBDIVIDE UP TO 8000 SQ FT. Note: Additional rent is budgeted at $7.99 for 2024. (id:52143)
4510 Rhodes Unit# 400a
Windsor, Ontario
Beautifully built out office space with great exposure + access to the E.C.Row which is the main East-West artery in Windsor. 17,528 square feet over two floor (majority on the main floor) with a good mix of high end offices, open concept work area, board rooms, private offices, and more. Tons of natural light! Call today with your requirements. CAN SUBDIVIDE UP TO 8000 SQ FT. Note: Additional rent is budgeted at $7.99 for 2024. (id:52143)
4510 Rhodes Drive Unit# 910
Windsor, Ontario
RHODES BUSINESS CENTRE - 2706 SQ FT GROUND FLOOR UNIT. EXISTING BUILD-OUT WHICH INCLUDES OFFICES, LARGE CLASSROOMS, BOARDROOM, 2 BATHROOMS. EXPOSURE TO E.C.ROW EXPRESSWAR. CAN BE RE-UTILIZED & UPGRADED. THIS COMPLEX INCL LOTS OF ON-SITE PARKING, DIGITAL PYLON SIGNAGE & AN EXCELLENT MIX OF GOVERNMENT/CORPORATE TENANTS. CALL US W/YOUR NEEDS TO SET UP A TOUR. (OP COSTS OF $7.99 FOR 2025). (id:52143)
4510 Rhodes Unit# 730
Windsor, Ontario
PROFESSIONAL OFFICE SPACE @ RHODES BUSINESS CENTRE, INCL PERIMETER OFFICE PLAN W/ OPEN BULLPEN AREA, WASHROOM, AND KITCHENETTE. END UNIT. 2162.50 SQ FT SECOND FLOOR. 2024 OP COSTS OF $7.99/SQ FT. CONTACT L/S FOR DETAILS. (id:52143)
4510 Rhodes Unit# 945
Windsor, Ontario
A rare opportunity to lease a finished office space at an affordable rate. Located on the second floor, this large office unit has been utilized by the same tenant for over 20 years! Includes 5 private offices, large bullpen area, board room, 2 washrooms and more! Ideal for small businesses or professionals seeking a modern, turnkey workspace with tons of on site parking. Available November 1. Contact us today to discuss your requirements and secure your space. Additional rent budgeted at $7.99/ft for 2026 and includes water. (id:52143)
4510 Rhodes Unit# 945
Windsor, Ontario
A rare opportunity to lease a small, newly finished office space at an affordable rate. Located on the second floor, this large office unit (2905 sq ft) can be converted into two separate suits. Take advantage of the opportunity to customize the layout and select your finishes. Ideal for small businesses or professionals seeking a modern, turnkey workspace. Shared hallway access and common customer washrooms included. Utilities will be common and added to the additional rent. Available November 1 to start the renovations. Starting at $13.50 psf with full turnkey build-out. Contact us today to discuss your requirements and secure your space. Additional rent budgeted at $7.99/ft for 2026 ALL OFFERS MUST INCLUDE ATTACHED SCHEDULE B (id:52143)
4510 Rhodes Unit# 330
Windsor, Ontario
RHODES BUSINESS CENTRE - 3227' OF OFFICE/ WAREHOUSE SPACE IN BUILDING 300. GREAT OFFICE DESIGN WITH A MIX OF PRIVATE OFFICES, OPEN AREA, KITCHEN, RECEPTION AND BATHROOMS. ALSO INCLUDES LARGE WAREHOUSE AREA WITH 16'+ OVERHEAD DOOR AND APPROXIMATELY 18' CLEAR HEIGHT, WITH 2ND FLOOR STORAGE SPACE. NOTE: OPERATING COSTS OF $7.99/SQ FT. (id:52143)
4510 Rhodes Unit# 505
Windsor, Ontario
A rare chance to lease a newly renovated second floor office suite in this established complex. Offering 1,297 square feet, this turnkey space is fully updated and available for immediate possession. The layout features 3 private offices, a large boardroom, an open work area, a kitchenette and 2 bathrooms. Ideal for small businesses or professional users looking for a clean, modern workspace at an affordable rate with plenty of on site parking. Additional rent is budgeted at $7.99 per square foot for 2026 and includes water. Contact us to arrange a tour or discuss your requirements. (id:52143)
2629 Meldrum
Windsor, Ontario
Welcome to 2629 Meldrum Rd, a well-maintained rental home offering an exceptional layout in a central Windsor location. This 3-bedroom, 2-full-bath property features a smart design perfect for families, professionals, or shared living. The main floor includes a full kitchen with brand-new appliances, a spacious bedroom, a full bathroom, and convenient main-floor laundry. Upstairs, you’ll find two additional bedrooms, each with direct ensuite access to a large 4-piece bathroom complete with a bathtub and shower. The fully fenced backyard offers landscaped garden beds and a charming covered patio, ideal for outdoor enjoyment. The extra-long finished driveway extends from the road all the way to the backyard, providing ample parking and versatility. Located just minutes from Chrysler, EC Row Expressway, and Walker Road, this home provides quick access to major amenities and commuter routes. A fantastic property—don’t miss this opportunity! (id:52143)
4775 Walker Road Unit# 509
Windsor, Ontario
Welcome to Trinity Gate Condos! The brand-new Tamina Building is a modern smart building with high-end finishes and managed by a local professional property management company. Be the first tenant in this 1,167 sq ft custom-designed, a Barrier Free 2-bedroom, 2-bath unit, featuring a fully barrier-free kitchen/island. Bright open-concept layout with 9 ft ceilings, vinyl plank flooring, porcelain tile in wet areas, quartz counters, upgraded Whirlpool appliances, sliding doors to a private balcony, and in-suite laundry. Amenities: Gym, party room, bicycle storage, outdoor pavilion, EV chargers, visitor parking, pharmacy, café, and more. Rent includes water, one parking space, and grounds maintenance. Located near the new battery plant, Amazon, schools, parks, trails, shopping, restaurants, Hwy 401 & airport. Bell Fibre high-speed internet/smart one for $100 (HST included, unlimited Wi-Fi) is mandatory. No condo fees. Min 1-yr lease; application, references, credit & employment check required. (id:52143)

