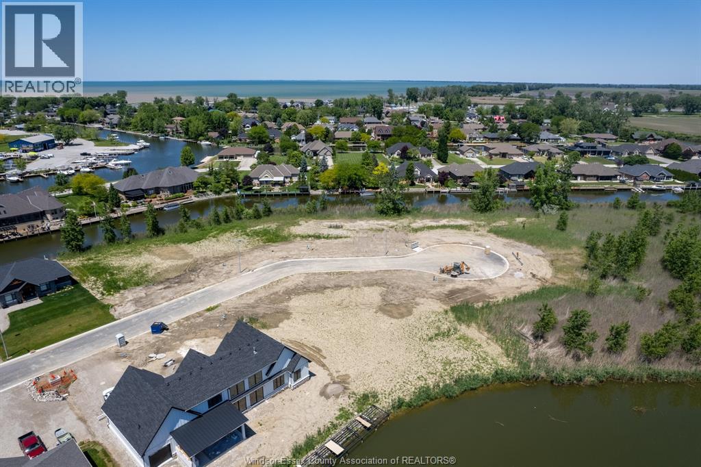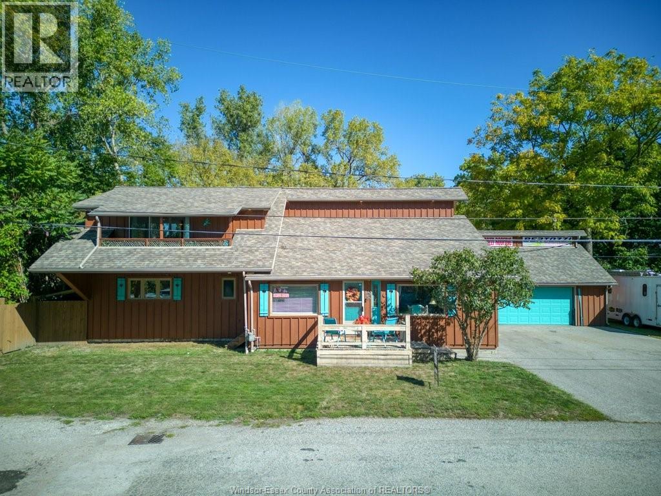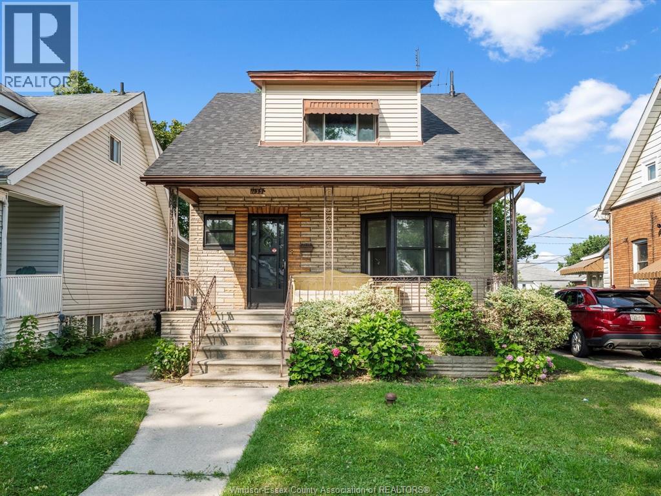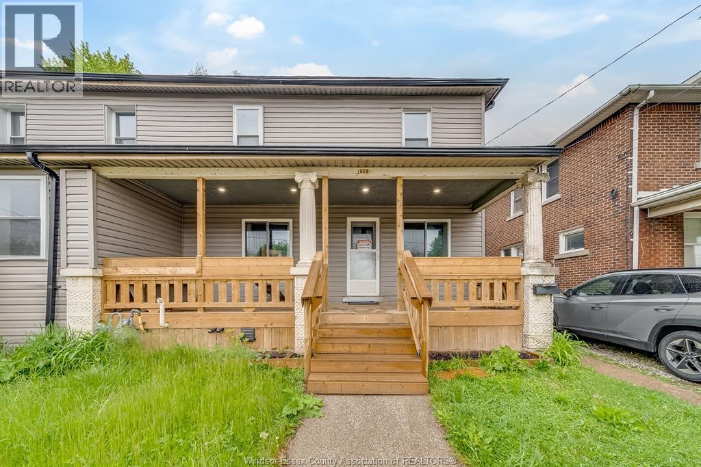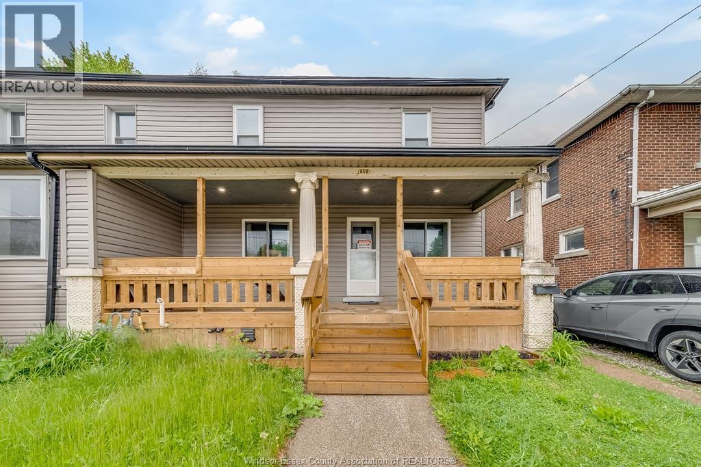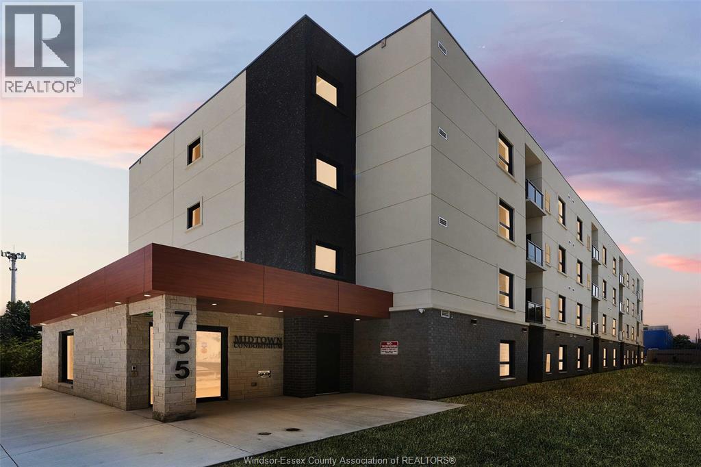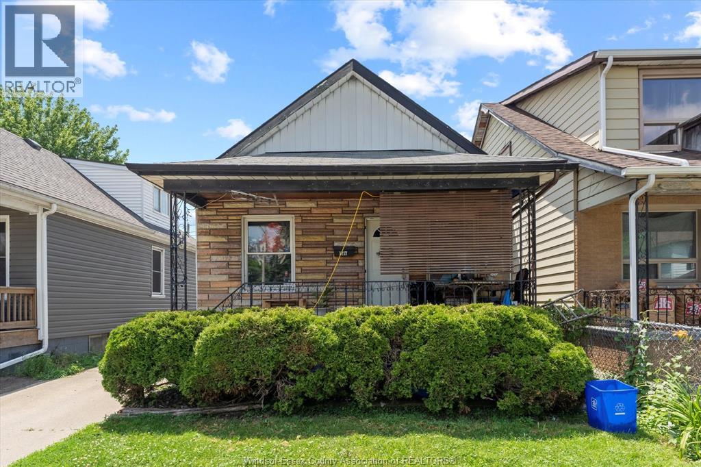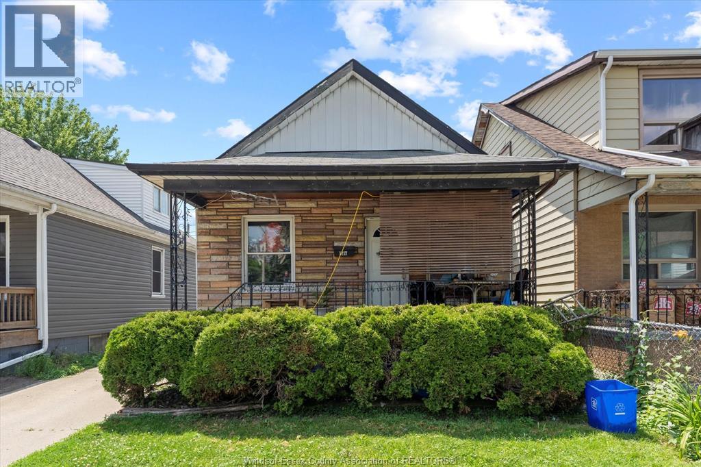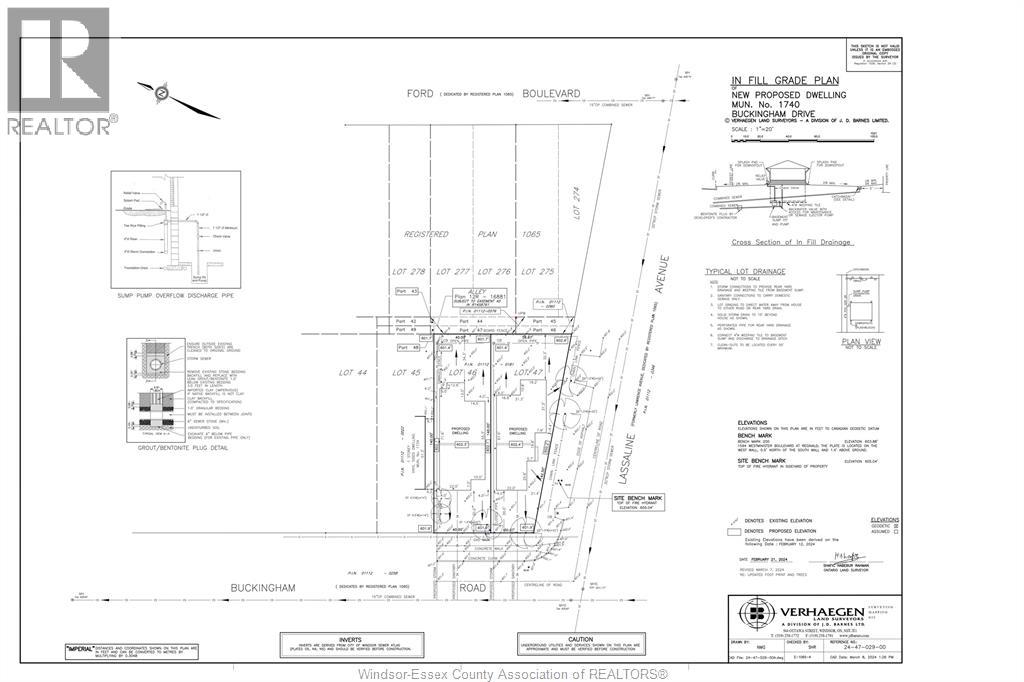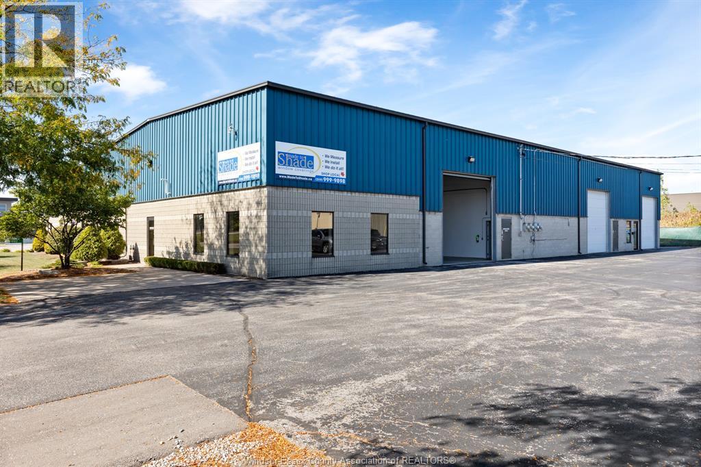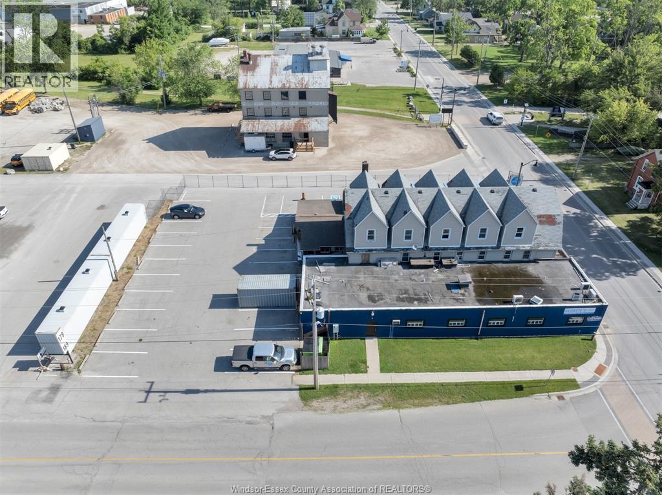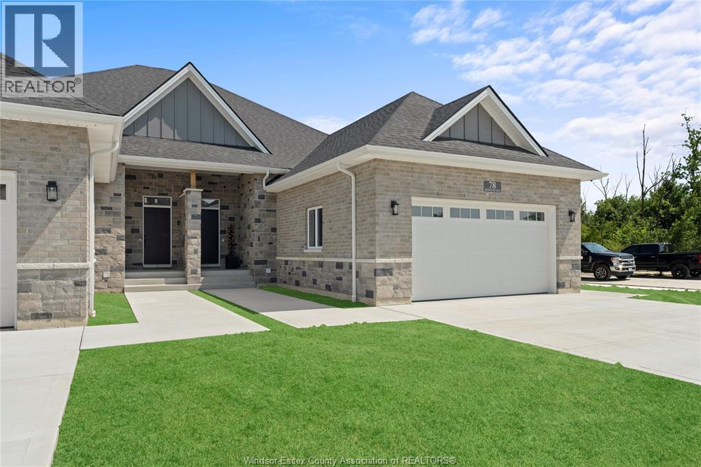254-253 Haven Avenue
Lighthouse Cove, Ontario
Don't miss out! Only 4 lots left in the Lighthouse Cove's newest development. This lot is 100 x 150, just over 1.3 acre on a deep canal that leads to Lake St Clair with no bridges or barriers a 3 minute boat ride from your back yard. There is an option here to add an additional 50 ft to your lot on the East side, contact listing agents for details. This is in an executive home area, paved road , street lights, municipal water, natural gas, all homes located on the waterfront. Lighthouse Cove is very similar to the canal homes in Florida. Don't miss out ..................building lots are about to become a rare commodity out here.CAN BE PURCHASED WITH OR WITHOUT A CUSTOM BUILD MANY BLUEPRINTS AVAIALBLE CONTACT LISTING AGENTS TODAY (id:52143)
49 Riverview
Lasalle, Ontario
LOOKING FOR THAT GREAT FAMILY HOME CLOSE TO THE MARINA AND RIVERFRONT? THE ENTERTAINER IN YOU WILL LOVE THIS 4 BDRM, 2.5 BATH MOVE-IN READY HOME RESTING ON A DOUBLE WIDE LOT AND BOASTING OVER 2500 SQ. FT. OF LIVING SPACE!! ENJOY THE PRIVATE PRIMARY BEDROOM WITH HUGE ENSUITE BATH AND WALKIN CLOSET, WITH A BALCONY WHERE YOU CAN VIEW THE BEAUTIFUL SUNSETS ON THE WATER!! ALSO ENJOY THE SPARKLING OAK KITCHEN, OPEN TO DINING AREA AND LIVINGROOM WITH COZY GAS FIREPLACE. LOTS OF ROOM FOR THE FAMILY AND GUEST WITH 3 ADDITIONAL BEDROOMS, 2 MAIN FLOOR BATHS...PLUS A STUNNING FENCED REAR YARD WITH COVERED HOTTUB, SPACIOUS DECKING AND 2.5 CAR HEATED GARAGE WITH LOFT. YOU'LL FIND NOTHING THAT COMPARES TO WHAT IS OFFERED HERE. RECENT UPDATES INCLUDE FURNACE AND CENTRAL AIR (RENTED FOR $159.00 MONTHLY), ROOF, MOST FLOORING, PAINTING THROUGHOUT INTERIOR AND EXTERIOR, REAR DECKING AND COVERED HOTTUB! PUT THIS HOME ON YOUR LIST AND CALL TODAY FOR YOUR PERSONAL TOUR. (id:52143)
1133 Moy Avenue
Windsor, Ontario
Fully renovated with pride of workmanship and located in a great central location, this solid 3-bedroom home is just steps from bus routes and vibrant Ottawa Street. The main floor features a separate dining room, spacious living area, and an additional family room perfect for entertaining or growing families. The fenced backyard offers the potential to move the rear fence forward, creating parking for up to 3 vehicles or space to build a garage. Updates include a newer furnace, updated wiring, some newer windows, flooring, trim throughout, new kitchen and bathroom plus a fresh coat of paint. A fantastic opportunity for first-time buyers, families, or investors. roof 2024 (id:52143)
658 Tournier
Windsor, Ontario
Welcome to 658 Tournier St., Windsor – an investor’s dream!! Just Minutes away from the University of Windsor! This rare triplex offers three fully self-contained 2-bed, 1-bath units—each with its own kitchen and in-suite laundry. No shared spaces, No Rental Equipment, just turnkey income potential. Whether you're looking to maximize cash flow, live in one unit while renting the others, or expand your portfolio with a high-demand rental, this property checks all the boxes. Opportunities like this close to campus don’t come around often. (id:52143)
658 Tournier
Windsor, Ontario
Welcome to 658 Tournier St., Windsor – an investor’s dream!! Just Minutes away from the University of Windsor! This rare triplex offers three fully self-contained 2-bed, 1-bath units—each with its own kitchen and in-suite laundry. No shared spaces, No Rental Equipment, just turnkey income potential. Whether you're looking to maximize cash flow, live in one unit while renting the others, or expand your portfolio with a high-demand rental, this property checks all the boxes. Opportunities like this close to campus don’t come around often. (id:52143)
755 Grand Marais Unit# 101
Windsor, Ontario
Custom Living in the Heart of south Windsor Midtown Condominium – 755 Grand Marais Rd. E. Welcome to a unit that’s truly one of a kind. This beautifully customized, home at Midtown Condominium features designer accent walls in rich, modern tones and a unique colour scheme that adds personality and charm to every space. Inside, you’ll find 42” solid wood upper cabinets, premium finishes, and open-concept living tailored for comfort and style. Step outside and enjoy all that Remington Park has to offer—just a short walk to pickleball, tennis, basketball courts, swimming pools, and a serene creekside trail for walking or cycling. Whether you’re looking for bold design or unbeatable location, this home checks every box. Book your showing today! (id:52143)
1217 Henry Ford Centre
Windsor, Ontario
Attention investors and homeowners! This updated 2-unit property offers excellent income potential with a main-floor 2-bed, 1-bath unit rented for $1,399.96/month and a newly renovated 2-bed, 1-bath basement apartment currently vacant, with a market rent of about $1,275/month. The lower unit features new flooring, fresh paint, pot lights, updated kitchen cabinets, backsplash, countertops, and vanity. Located on a quiet dead-end street, the home includes a covered front porch, cement side drive, fenced backyard, and rear deck. Steps from Drouillard’s main strip with cafés, markets, and local shops, this is a perfect opportunity to live in one unit and rent the other or lease both for strong cash flow. (id:52143)
1217 Henry Ford Centre
Windsor, Ontario
Attention investors and homeowners! This updated 2-unit property offers excellent income potential with a main-floor 2-bed, 1-bath unit rented for $1,399.96/month and a newly renovated 2-bed, 1-bath basement apartment currently vacant, with a market rent of about $1,275/month. The lower unit features new flooring, fresh paint, pot lights, updated kitchen cabinets, backsplash, countertops, and vanity. Located on a quiet dead-end street, the home includes a covered front porch, cement side drive, fenced backyard, and rear deck. Steps from Drouillard’s main strip with cafés, markets, and local shops, this is a perfect opportunity to live in one unit and rent the other or lease both for strong cash flow. (id:52143)
1740 Buckingham Drive
Windsor, Ontario
FULLY SERVICED LOT, NO DEVELOPMENT CHARGES APPLICABLE ON THIS LOT, BUILDING PERMITS READY TO PULLED FOR 3 UNITS ( MAIN HOUSE & 2 ADU'S ) Vacant lot available with 40 ft frontage for sale. (id:52143)
492 Blanchard Park Unit# 1
Lakeshore, Ontario
Great opportunity to lease a clean warehouse with updated office space in a great Lakeshore location. 4,400 sq ft offers a rare medium sized unit with great exposure along EC Row Expressway near Patillo Rd. In floor heat throughout offers clean and affordable heating and the office is equipped with central A/C. Mezzanine on top of the office offers flexible storage space. Lots of parking or potential yard space. Landlord is open to assisting with improvements or build-outs to accommodate a good long term tenant. Call today with your requirements! (id:52143)
307 Queen Street
Harrow, Ontario
Attention investors do not miss this opportunity! Main floor offers triple A tenant (restaurant) utilizing 6750 sq. Ft (huge inside capacity, additional patio, separate banquet area), renovated washrooms, dining area, bar with seating. The second and third floors offering more than 3900 sq. Ft total, vacant and it is perfect for long, short term rentals once renovated in such a vibrant tourist destination. C3-1 Zoning allows for hotel/motel/ office / Place of Entertainment and Recreation and more. For your private showings please contact the listing agent. (id:52143)
71 Belleview Drive
Cottam, Ontario
MODEL HOME OPEN EVERY SUNDAY 1-4PM - FREE FINISHED BASEMENT PACKAGE - $65,000 Value! - Welcome to Cottam, just 18 mins to Windsor! These luxurious ranch-style Twin Villas by Ridgeside Homes offer 2 floorplans and are built with the highest quality of materials and craftsmanship. Incredible curb appeal with full brick/stone exterior, 4 car conc. driveway, rear privacy fencing, sodded yard & front yard sprinkler system incl. Enjoy 9ft ceilings w/10ft tray & ambient LED lighting, engineered hardwood flooring and porcelain tile, custom cabinetry, 9ft island w/quartz counters, walk-in pantry, ceramic b-splash, living rm w/N.G. fireplace & 12ft patio doors to cov'd conc. patio, main-floor laundry, prim. suite w/tray ceiling, walk-in clst, dble vanity, ceramic/glass shower. Basement package gives ~1600 sq ft of addt. living space incl. 2 bdrms, 1 full bthrm, opt. wet bar and opt. gas fireplace. Note: Approx. $100/month for lawn maint., snow removal & roof fund. HST Incl. w/rebate to builder. Peace of mind with 7 Yrs of New Home Warranty w/Tarion! (id:52143)

