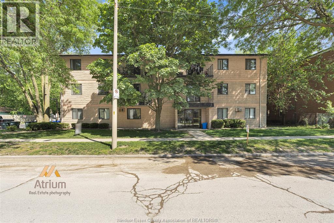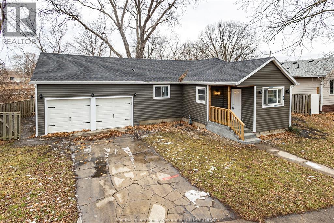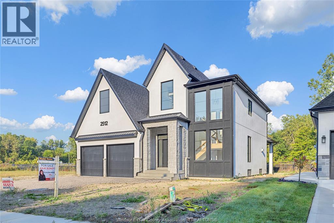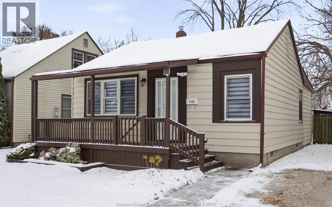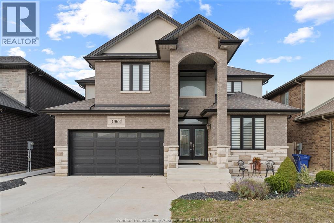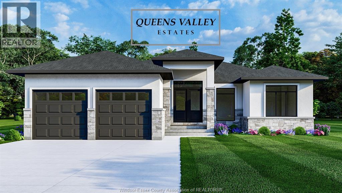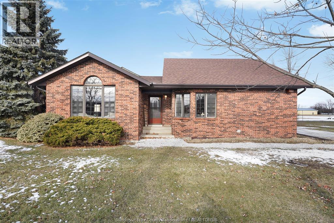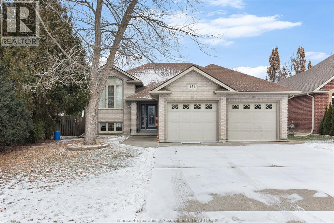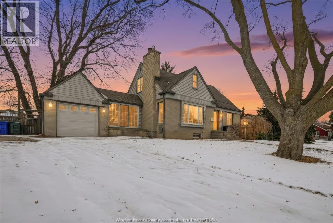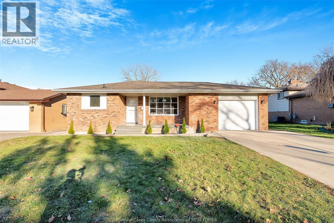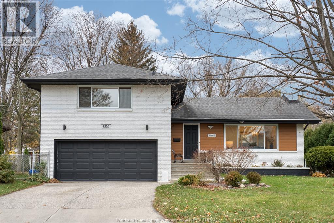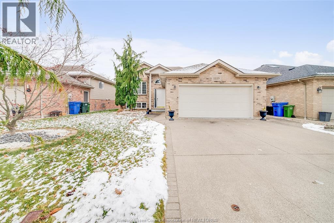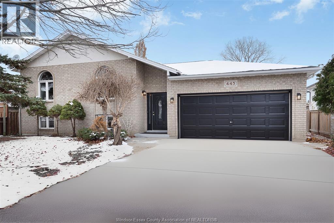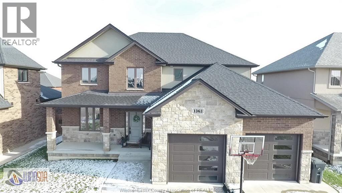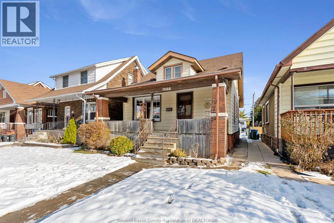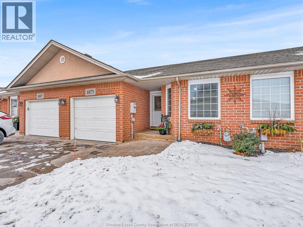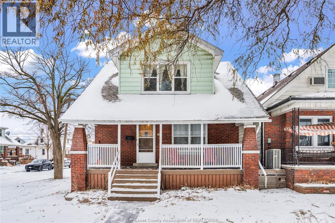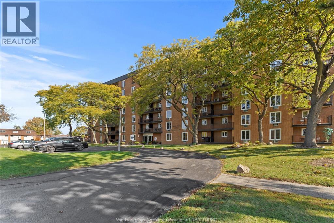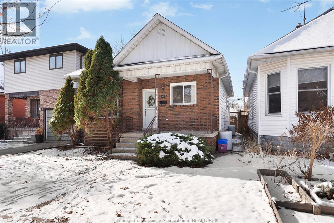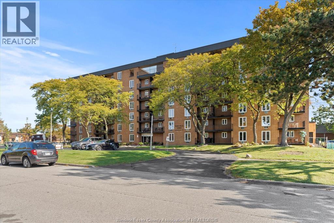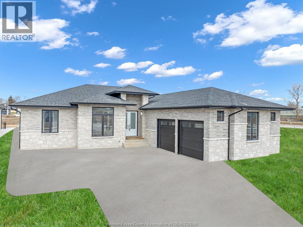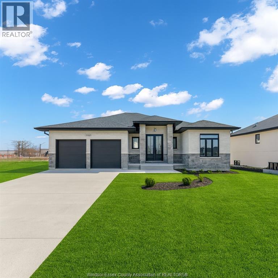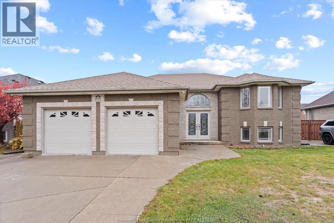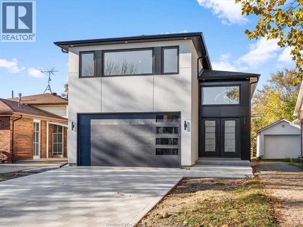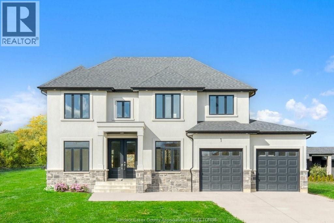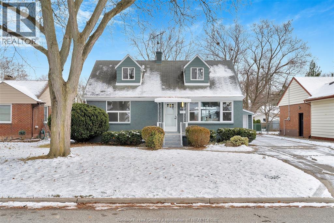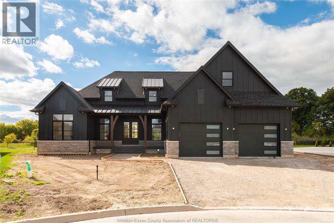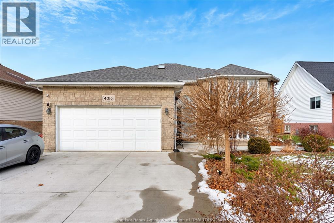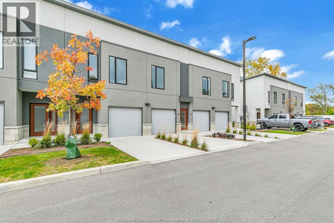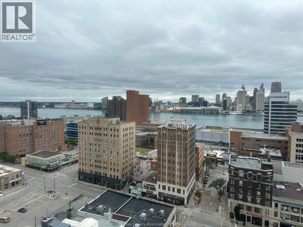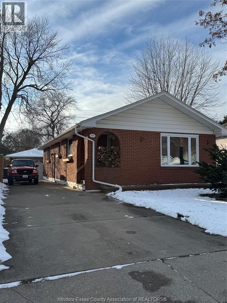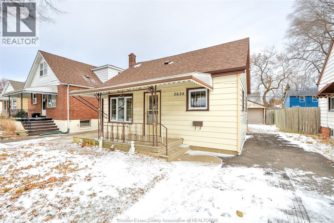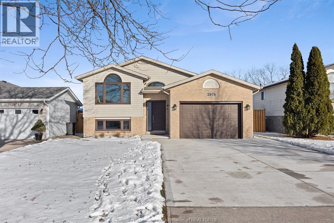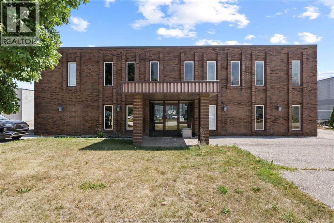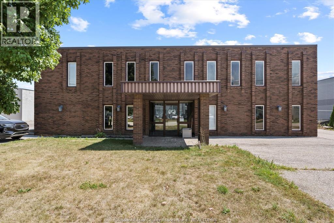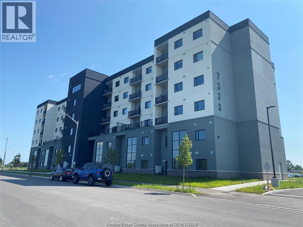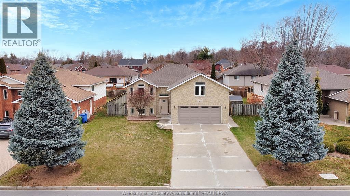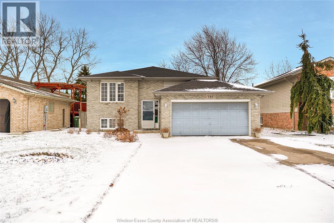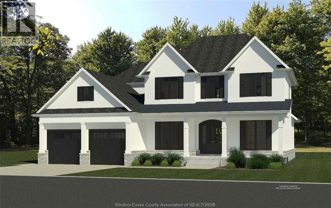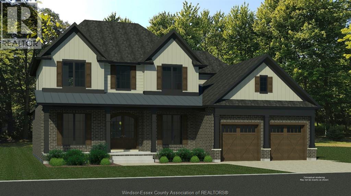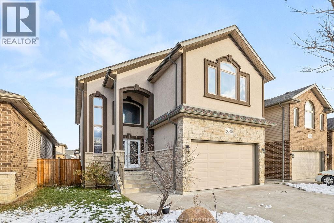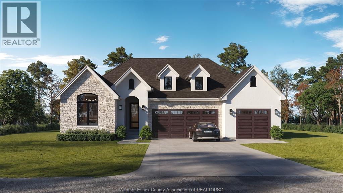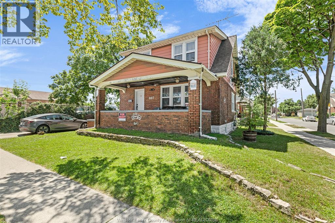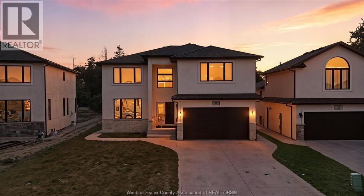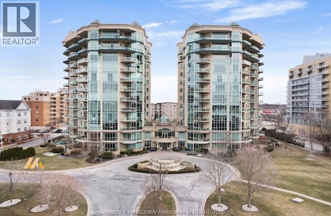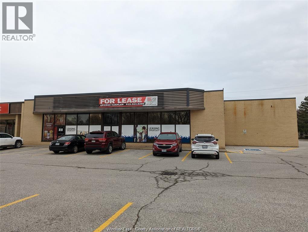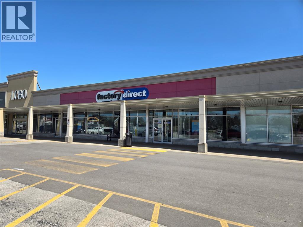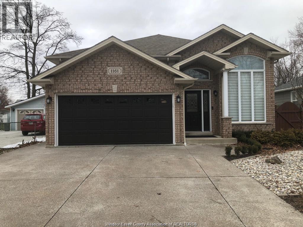3355 Sandwich Street Unit# 102
Windsor, Ontario
A fantastic opportunity in the heart of historic Sandwich Town! This fully renovated-to-the-studs ground- floor condo offers modern living with exceptional value -- ideal for investors and first-time homebuyers alike. Featuring 2 bedrooms, 1 bath, brand-new appliances, in-suite laundry, and stylish finishes throughout, this unit is completely move-in ready. Enjoy the convenience of a private patio with direct outdoor access, perfect for groceries, pets, or relaxing outdoors. Located within walking distance to shops, restaurants, cafes, and public transit, and just minutes from the University of Windsor, this property offers strong rental potential and a vibrant, walkable lifestyle. (id:52143)
1179 Prado Place
Windsor, Ontario
Beautifully renovated bungalow for lease in prime East Riverside. Situated on a quiet, family-friendly street, this bright open-concept home offers abundant natural light, a clean modern finish, and a spacious private backyard perfect for relaxing or entertaining. Features include a two-car attached garage and a generous lot. Ideally located close to schools, parks, shopping, and all amenities. Tenant pays rent plus utilities. A perfect place to call home. (id:52143)
2512 Mayfair South
Lasalle, Ontario
COMPLETED MODEL AVAILABLE FOR SALE W IMMEDIATE POSSESSION ! WELCOME TO SIGNATURE HOMES WINDSOR NEWEST 2 STORY MODEL ""THE SEVILLE "" . LOCATED IN TRINITY WOODS IN LASALLE SURROUNDED BY NATURE AND CONSERVATION AREAS . NO REAR YARD NEIGHBOURS OR FRONT NEIGHBOURS AS IT IS CONSERVATION GREENSPACE ON BOTH SIDES PLUS A DEAD END CUL DE SAC. THIS 2 STY DESIGN HOME FEATURES GOURMET KITCHEN W/LRG CENTRE ISLAND FEATURING GRANITE THRU-OUT AND WALK IN KITCHEN PANTRY WITH CABINTRY AND COUNTERTOPS. A BEAUTIFUL DINING AREA OVERLOOKING REAR YARD. OPEN CONCEPT FAMILY ROOM WITH WAINSCOT MODERN STYLE FIREPLACE. 4 UPPER LEVEL BEDROOMS. MAIN FLOOR BEDROOM OR FLEX ROOM TO BE AN OFFICE OR EXTRA REC ROOM . STUNNING MASTER SUITE WITH TRAY CEILING, ENSUITE BATH WITH HIS & HER SINKS WITH CUSTOM GLASS SURROUND SHOWER WITH FREESTANDING GORGEOUS TUB. QUICK POSSESSION IS AVAILABLE! SIGNATURE HOMES EXCEEDING YOUR EXPECTATION IN EVERY WAY! . TRINITY WOODS LOTS AVAILABLE LOTS 12-14 OKE, LOTS 16-21 MAYFAIR SOUTH . CALL TO INQUIRE ! FLOOR PLAN / LIST OF LOTS AVAILABLE AND MAP OF LOTS AVAILABLE UNDER DOCUMENTS OR REQUEST TO L/S . (id:52143)
1125 Lena Avenue
Windsor, Ontario
This home is beautifully updated and move-in ready, perfect for first-time buyers, small families, downsizers or retirees. This bright and airy 3 bedroom, 1 bathroom bungalow has been fully renovated featuring updated modern flooring and lighting throughout, electrical/plumbing, newer windows, doors, roof, Furnace/AC (2018), dishwasher, fridge, stove (2024) and washer/dryer (2025). Appliances are included. Enjoy covered front and rear porches and a fully fenced backyard with a large 11’x 7’ storage shed (2023). Flexible closing available. Offers as they come. (id:52143)
1368 Helsinki Court
Windsor, Ontario
Beautiful brick & stucco 2 story home in Walkergates in South Windsor. 2800 sqft (MPAC) plus finished basement. Built in 2020. High ceilinggrand foyer. Main floor den and laundry. Upgraded gourmet kitchen w/granite counter, backsplash & center island with contracting cabinets.Living room w/ gas fireplace. Upstairs 4 good sized bedrooms, 3 full baths including 2 ensuites. Spacious master bedroom w/ trayed ceilings,luxurious ensuite and walk in closet. Finished basement with family rm, 2 bedrooms, 2nd kitchen, 5th bath, 2nd laundry room & grade entranceto the yard. Covered front and back porch. Fully fenced private yard. 2 car garage and finished double drive. Talbot Trail Public elementary schoolis steps away. Close to parks and shopping center. Fantastic location for your growing family! (id:52143)
1901 Sannita Avenue
Kingsville, Ontario
Exquisite new-build ranch home with 2-car garage on a rare 65 ft x 130 ft lot in Queens Valley Estates. This home offers convenient one-floor living with a south-facing, sun-filled family room, dining room, kitchen, and primary bedroom. Premium interior finishes include custom kitchen cabinets, quartz countertops, and upgraded flooring and tiles. The primary suite features a serene, spa-inspired 5-piece ensuite. Optional separate entrance to the basement provides excellent potential for a future in-law or rental suite. Additional lots and designs are available. Contact the listing agent for floor plans and finishes. On-site model home available for viewing. Construction starting soon—contact us to customize your dream home. Open House at model home 1912 Dolce Vita Ave, Kingsville ON. (id:52143)
8710 Middle Side Rd.
Mcgregor, Ontario
Welcome to 8710 Middle Side Rd. Centrally located where you can commute to most cities and towns of Windsor-Essex County within 20 minutes. This brick ranch home offers an open concept spacious living room w/gas fireplace, kitchen, dining and eating area along with 3 bedrooms and 2 full bathrooms on the main floor. The lower level is partially finished with a large open rec room/bedroom combo w/gas fireplace, another full bathroom, and laundry room. There is access to the backyard from the grade entrance or through the main floors enclosed porch. You'll have the space to set the stage for your ideal home. Let's not forget the abundant storage space that includes an accessible attic, cold cellar and an unfinished half of the basement! Updates include: Furnace (17) , roof (17), owned HWT (17), washer/dryer (17), eavestroughs & gutter guards (19). Great neighbours and family oriented neighbourhood. Enjoy the mature treed lot, landscaped backyard that is fully fenced where you can find a quiet oasis in the shade or screened in porch, or have an outdoor barbecue and campfire. A must see you don't want to miss! (id:52143)
151 Maidstone Avenue East
Essex, Ontario
Welcome to Essex! This exceptionally maintained raised ranch offers the space, comfort, and convenience your family is looking for. Featuring a double trayed ceiling over the dining area, hardwood and ceramic flooring throughout the living room and kitchen. Boasting 3+1 Bedrooms and 3 bathrooms! Gutter Guards professionally installed with lifetime warranty. This home is steps from local shops, grocery stores, butcher, restaurants, schools and all the amenities that make Essex such a desirable community. (id:52143)
2569 Norman Road
Windsor, Ontario
Welcome to 2569 Norman, a newly renovated home located in a convenient and established neighbourhood with rare find huge lot. Completely move-in ready. The main floor features a very spacious living room with natural fireplace, kitchen with all stainless steel appliances, dinning area, two nicely sized bedrooms and a three piece bathroom. The second floor features a massive primary bedroom with four piece ensuite bathroom. Freshly painted and new vinyl flooring all over the house. The florida room offering the perfrct spot to relax,entertain, or enjoy views. Huge fenced backyard and attached car garage. Situated close to schools, public transit, shopping, and everyday amenities, this home delivers both convenience and long-term value. Don't miss this opportunity to call this home yours. The seller has the right to accept or reject any or all offers. Offers will be review on December 30,2025 at 6:00 PM. Please contact L/S to book viewing. (id:52143)
3158 Briarbank
Windsor, Ontario
GREAT OPPORTUNITY - NEVER OCCUPIED AFTER RENOVATE EXTRA LARGE 4 LVL BACK SPLIT AWAITS ITS NEW OWNERS IN THIS FAMILY FRIENDLY FOREST GLADE NEIGHBOURHOOD. CLOSE TO SHOPPING, PARKS, COMMUNITY CENTRES, LIBRARY, AREANS AND GREAT SCHOOLS. THIS SOLID BRICK HOME OFFERS AMAZING POTENTIAL WITH GREAT ROOM SIZES, GORGEOUS LAMINATE FLOORING AND PORCELAIN FLOOR IN KITCHEN WITH DINING AREA, 3 BEDROOMS PLUS A POSSIBLE 2 BEDROOMS IN LOWER LEVEL WITH 2 BATHS ON MAIN FLOOR AND 1 FULL BATH IN LOWER LEVEL. LARGE FAMILY ROOM. BASEMENT LEVEL HAS SEPARATE LAUNDRY, 2 OVERSIZED BEDROOMS AND KITCHEN. CONVENIENT GRADE ENTRANCE FROM GARAGE TO BASEMENT AND FROM SIDE. SOME NEWER WINDOWS, CARRIER FURNACE AND A/C, ROOF REPLACED APPROX 10-15 YEARS AGO, THIS HOUSE FULLY RENOVATE WITH ALL NEW BATHROOMS, KITCHENS, FLOORING, PAINT, WINDOWS AND DOORS. BRAND NEW GARAGE HEATER, NEW LIGHTING, ALL APPLIANCES ARE NEW. (id:52143)
1053 Virginia Avenue
Windsor, Ontario
Welcome to 1053 Virginia Avenue, in beautiful east Riverside,one of Windsor’s most sought-after neighbourhoods. This move-in-ready home blends comfort, style, and function with incredible curb appeal, a two-car garage, plus a large driveway. Inside, the open-concept main floor features fresh paint, brand-new light fixtures throughout, a spacious living room with a wood-burning fireplaces, a spacous dining area, and a generous eat-in kitchen with newer appliances, ideal for everyday life and entertaining. Upstairs, find three good sized bedrooms, bathroom,and a fully remodelled private. The lower level offers a large family room, 2-piece bath, and walk-out access to a covered porch and beautifully fenced yard. Perfect for active families, the backyard is equipped with high-quality nets( plus turf), perfect for cricket, baseball or hitting golf balls and a brand-new 10x12 shed for all your storage needs. (id:52143)
1119 Monarch Meadows Drive
Lakeshore, Ontario
Welcome to 1119 Monarch Meadows Dr — a beautifully maintained raised ranch on a generous 49’ × 131’ lot in the family-friendly community of Monarch Meadows/Heritage Garden. The home offers 5 bedrooms and 2 full baths, with two roomy bedrooms on the main floor and three bedrooms below — perfect for growing families or guests. Inside, enjoy a generous, bright kitchen with stainless-steel KitchenAid appliances, granite-topped island, and space for an oversized dining table. From here, step out to an all-season sunroom or head downstairs to a large family room with a cozy gas fireplace and French doors leading to a versatile home office or fifth bedroom. The lower level also features laundry with direct garage access — practicality meets comfort. Professionally landscaped and set near parks, trails, and schools, this home invites you to picture your next chapter here. (id:52143)
445 Olcott Avenue
Lasalle, Ontario
Welcome to 445 Olcott Ave, The Move-In Ready Home You've Been Searching For. Let's be honest: finding a home that checks every box is tough. But this one comes pretty close. This beautifully maintained raised ranch in one of La Salle's quietest pockets has been lovingly cared for by its original owner—and it's ready for you to make it yours. The main level is bright, open, and functional. The updated eat-in kitchen features sage green cabinetry complemented by grey quartz countertops, mosaic tile backsplash, stainless appliances including a gas range, and plenty of storage. It flows into a sun-drenched dining area where gorgeous arched windows flood the space with natural light. Whether it's Saturday morning pancakes or hosting friends for dinner, this layout is just right. The primary suite upstairs features an updated Jack and Jill ensuite you need to see in person. Marble-look tile, a spacious glass-enclosed shower, and a sleek contemporary vanity—the kind of bathroom that makes you look forward to Monday mornings. Two additional bedrooms and a main bathroom round out the upper level. The lower level is where this home really delivers value. The fully finished walkout basement gives you two large recreation rooms (think kids' playroom, home gym, movie nights) plus a fourth bedroom, finished off with an additional full bath featuring a brand-new vanity. Need a home office? Guest suite? In-law setup? Kids' hangout space? This basement handles it all. Outside, you've got a private, fully fenced backyard with mature trees providing shade and character. The double attached garage allows for two vehicles or additional storage. The location is A+. You're close to schools, parks, shopping—all the good stuff that makes La Salle a great place to raise a family. This home has been thoughtfully updated and meticulously maintained. Unpack, settle in, and start living from day one. (id:52143)
1363 Pascal Avenue
Lakeshore, Ontario
Beautifully crafted 2-storey home in Belle River/Lakeshore, built in 2017 and offering a bright, spacious layout ideal for modern living. The large open-concept kitchen flows seamlessly into the main living area, creating an inviting space for gatherings. Upstairs features a truly magazine-quality primary retreat with a luxurious ensuite, two generous walk-in closets and a relaxing sitting area. Enjoy the covered back porch overlooking the fully fenced yard-perfect for year-round comfort. Located minutes from the 401, top rated schools, shopping, parks and fine dining. (id:52143)
1566 Hall Avenue
Windsor, Ontario
The ultimate starter home in one of Windsor’s most walkable and vibrant neighbourhoods!! Tucked perfectly between Walkerville and South Walkerville, this gem puts you steps from shopping, schools, transit, and some of the city's best parks. This home offers a spacious living room, dining area, and kitchen made for hosting. It features three bedrooms, one of which is on the main floor, an office and a den. Stylish, cozy, and full of character. 1566 Hall is ready to welcome you home! (id:52143)
1875 Chateau
Windsor, Ontario
Beautiful, maintenance-free full-brick townhouse perfect for the career-focused buyer, retiree, or snowbird seeking easy living. This well-kept home offers a cozy fireplace, spacious bedrooms, and two full baths on the main floor, including a generous primary ensuite. Recently updated central air adds comfort and efficiency. The fully finished lower level provides excellent additional living space with a dedicated office, a third bath, and a large family room—ideal for guests or relaxing. Step outside to enjoy your partially covered private patio overlooking the peaceful rear yard. Seller reserves the right to accept or reject any offers. (id:52143)
1097 Moy Avenue
Windsor, Ontario
Welcome to this well-maintained 4-bed, 2-bath brick home located in a clean, quiet, and highly desirable neighborhood. Spacious living areas and generously sized bedrooms offer comfort and functionality for families or investors. The semi-finished basement provides excellent potential and may be convertible to an ADU—buyer to verify with the city. Durable brick exterior and low-maintenance property. Close to schools, parks, shopping, and transit. Easy to show—book your private viewing today! (id:52143)
6550 Thornberry Crescent Unit# 6550
Windsor, Ontario
Welcome to 6550 Thornberry, a bright and private 3rd-floor corner unit offering exceptional value and comfort. This one-bedroom condo features no side neighbours and a balcony that does not share a wall with another unit, providing added privacy rarely found in condo living. Inside, you’ll find a functional layout with a galley-style kitchen, ceiling fans in both the living room and bedroom, a large 4-piece bathroom, and a spacious in-suite storage room for added convenience. The building is very clean, well maintained, and clearly reflects pride of ownership throughout. Condo fees are only $325/month and include heat, hydro, and water, making this an affordable and worry-free option. This unit is an excellent opportunity for first-time home buyers, downsizers, retirees, or investors looking for a low-maintenance property in a convenient location. A great place to call home or add to your portfolio. (id:52143)
967 Gladstone
Windsor, Ontario
Located in the heart of Walkerville, this well maintained, move-in ready four bedroom, two bathroom home offers a functional layout with three bedrooms on the upper level and one bedroom in the fully finished basement. The basement provides additional living space, a full bathroom and includes a rear entrance, offering flexibility for extended family or future investment use. The main floor features a comfortable living room and an eat-in kitchen designed for everyday living and gathering. A detached one and a half car garage provides ample parking and storage. Ideally located just steps from Erie Street and minutes from Wyandotte, this home is close to shopping, restaurants, local attractions, and everyday amenities, and is also within close proximity to Willistead Park. (id:52143)
6550 Thornberry Unit# 6550
Windsor, Ontario
Welcome to 6550 Thornberry, a bright and private 3rd-floor corner unit offering exceptional value and comfort. This one-bedroom condo features no side neighbours and a balcony that does not share a wall with another unit, providing added privacy rarely found in condo living. Inside, you’ll find a functional layout with a galley-style kitchen, ceiling fans in both the living room and bedroom, a large 4-piece bathroom, and a spacious in-suite storage room for added convenience. The building is very clean, well maintained, and clearly reflects pride of ownership throughout. Condo fees are only $325/month and include heat, hydro, and water, making this an affordable and worry-free option. This unit is an excellent opportunity for first-time home buyers, downsizers, retirees, or investors looking for a low-maintenance property in a convenient location. A great place to call home or add to your portfolio. (id:52143)
1944 Sannita
Ruthven, Ontario
Now building in Ruthven - Kingsville , Sleiman Homes. Custom & Luxurious 2194 sq ft ranch located in queens valley development. Boasting 3 beds, 2.5 baths, plus an office that can be used for formal dining or 4th bedroom. fantastic & elegant layout w/ finished hardwood throughout , gourmet kitchen with quartz countertops & island, family rm w/fireplace, Large patio doors leading to raised cement covered porch and nestled on a premium lot. This beauty is full of upgraded & only top of the line materials & finishes. Tray ceiling in master & living room, ensuite bath w/double sinks , soaker tub & glass shower. A full unfinished basement w/ all necessary rough-ins, insulated and ready for your finishing touches. This brick /stone & stucco home features a double door finished garage , outdoor pot lights, and Nestled on a massive lot. More lots and various floor plans available ,Exterior finishes negotiable & 7 Year Tarion warranty. (id:52143)
1924 Sannita
Kingsville, Ontario
NOW BUILDING IN RUTHVEN – KINGSVILLE | SLEIMAN HOMES Introducing this custom-built 2,153 sq. ft. ranch-style home located in the prestigious Queens Valley Development. This thoughtfully designed residence offers 3 bedrooms, 2.5 bathrooms, and an elegant open-concept layout finished with premium hardwood flooring throughout. The gourmet kitchen showcases quartz countertops, a large island, and high-end finishes, opening to a spacious family room with a fireplace and oversized patio doors leading to a raised, covered cement porch—perfect for outdoor entertaining. The primary suite features a tray ceiling, luxurious ensuite bath with double sinks, a soaker tub, and a glass shower. Additional highlights include a main-floor laundry room, a double-door finished garage, outdoor pot lights, and a full unfinished basement with rough-ins, insulation, and endless potential for customization. Constructed with brick, stone, and stucco exterior, this home is set on a generous lot with impressive curb appeal. Built with top-quality materials and workmanship, this home includes a 7-Year Tarion Warranty for added peace of mind. Exterior finishes are negotiable. Multiple lots and floor plans available. Photos from previous models & virtual Staging - MODEL HOME AT 1944 SANNITA (id:52143)
1725 Askin Unit# Lower
Windsor, Ontario
Oversized Brick to roof raised ranch (lower level)in highly desirable area and solidly built , light and airy, this 2 bedroom home with own laundry.Large open concept with chef's style kitchen with ample cabinets and extra large dining space and all appliances fridge, stove, dishwasher, washer and dryer, fenced yard and storage shed, all nestled on a quiet cul- de- sac with abundant privacy. Tenant would be responsible for all utilities (40 percent of all utilities) Rental application, credit score and recent pay stubs required. (id:52143)
3221 Byng
Windsor, Ontario
Welcome to 3221 Byng Road, a brand-new multifamily raised ranch with bonus room, located in the highly desirable Devonshire Heights neighborhood. This purpose-built multifamily offers two separate addresses and full separate metering, making it ideal for multi-generational living or a smart investment opportunity. The upper unit features a bright open-concept layout with modern finishes, two bedrooms, and 2 bathrooms, including a spacious master bedroom above the garage The lower level is a fully self-contained secondary unit with its own private entrance, separate utilities, one bedroom, a full kitchen, living area, and in-suite laundry. With an attached garage, clean curb appeal, and a prime location close to schools, shopping, parks, and Highway 401, this newly built multifamily delivers exceptional value and income potential in one of Windsor’s most convenient communities. (id:52143)
1 Augusta Drive
Leamington, Ontario
Welcome to Golfwood Lakes Estates, Leamington’s most prestigious golf course address, nestled beside championship Erie Shores Golf & Country Club and moments from Leamington marina. This exquisite, brand-new model home showcases refined open-concept living with five spacious bedrooms, four spa-inspired bathrooms, and a two-car garage featuring a stylish third garage door to the backyard for elegant entertaining. Discover designer finishes throughout: custom kitchen with quartz countertops, engineered hardwood, oak stairs, and designer lightings. The versatile main-floor bedroom can serve as a private office, while the luxurious primary retreat impresses with a large walk-in closet and indulgent 5-piece ensuite. Appliances, driveway, and sodding are included; personalize your dream home. Enjoy rare, direct access to championship golf, boating, fine dining, and exclusive amenities—luxury living redefined. Book your private tour today! (id:52143)
3104 Academy
Windsor, Ontario
Welcome to 3104 Academy, a stunning residential property featuring a well-thought-out layout, ideal for families or those seeking additional living space. This home boasts 2 spacious bedrooms on the main floor,l master bedroom on 2nd floor, complemented by 2 bedrooms in the fully finished basement that has a separate entrance, providing privacy and convenience.2 Bedrooms on Main Floor: Generously sized with plenty of natural light, in law suite Basement with 2 Bedrooms: Perfect for guests, or extra living space, complete with its own entrance.Enjoy 1 full bathroom on the main floor plus an additional full bathroom in the basement. The main floor kitchen is designed for functionality with an island, while the second kitchen in the basement offers flexibility. Every corner of this house has been upgraded with modern finishes ,ensuring a fresh and stylish ambiance. (id:52143)
38 York
Kingsville, Ontario
An extraordinary custom-designed 2 sty by luxury renowned home builder, Wescon Builders. Every aspect of this residence showcases unparalleled function, craftsmanship & luxurious features. With nearly 2600sf on the main floor, you will be at awe with the enriched space filled by natural light from the abundance of windows, a foyer powder room, a sprawling open living and dining, a primary bedroom w/ spa-like ensuite and grand walk-in closet, glass-walled office, gourmet kitchen & walk-in pantry leading to a large covered patio with fireplace, oversized laundry just off the mudroom. 2nd floor features 3 bedrooms 2 full baths including a junior suite. Fully finished basement with large family/entertaining area, 2 bedrooms, a cigar lounge, and full bathroom. Immerse yourself in over 6100sf of lavishness that is one-of-a-kind. Walking trails, York Park, Kingsville Golf & Country Club are just steps away as well as being centrally located to some of Windsor-Essex's most prestigious wineries. (id:52143)
4316 Golfcourse Crescent
Windsor, Ontario
Prime South Windsor location with top-rated schools, easy access to shopping, public transit and US border. This well-maintained lrg raised ranch features 3-6 bdrms, 3 full baths, 2 kitchens w/grade entrance. Beautiful solid hdwd flr through out the main lvl, lrg living rm w/ample natural light, kitchen was remodeled in 2018 w/new cabinet, granite counter tops and backsplash, eat in area and patio door leading to a back sundeck. 3 good sized bdrms, with an ensuite in the primary bedroom. Lower lvl finished w/a lrg fam rm or guess bdrm or office and a turnkey set up for separate rental unit/Air B&B/in-law suite or multigenerational living, featuring 2 bedrooms, a living rm and kitchen, separate access to a common laundry room. Many updates include roof, furnace and AC, attic insulation, flooring. Attached 2 car garage. Extra wide concrete driveway for 3 cars was redone in 2021. (id:52143)
550 Sandison Street Unit# 57
Windsor, Ontario
2021 NEW DEVELOPMENT TOWNHOME LOCATED IN SOUTH WINDSOR OFFERING LUXURY SUITES IN A QUIET & PRIME LOCATION NEAR DEVONSHIRE MALL, SCHOOLS, ST CLAIR COLLEGE, HIGHWAY, MAJOR STORES AND MUCH MORE. THIS BEAUTIFUL HOME FEATURES 2 BEDRM PLUS 2 FULL BATHROOMS, 1035sqft, PLENTY OF CLOSETS. ALL SUITES ARE EQUIPPED QUARTZ COUNTERTOPS, STAINLESS STEEL FRIDGE & STOVE, DISHWASHER & MICROWAVE. IN-SUITE TEMPERATURE CONTROL, WOOD GRAIN LUXURY VINYL FLOORING, CERAMIC TILE SHOWER AND IN SUITE LAUNDRY W/WASHER & DRYER. EACH UNIT HAS ITS OWN FORCED AIR FURNACE & COOLING SYSTEM. SINGLE GARAGE WITH CONCRETE DRIVEWAY. MONTHLY RENT IS $2,345.00 PLUS UTILITIES. MINIMUM 12-MONTH LEASE. TENANT PAYS ALL UTILITIES. TENANTS WILL BE REQUIRED TO SUBMIT THE RENTAL APPLICATION, PROVIDE FIRST AND LAST MONTH'S RENT, REFERENCE, CREDIT CHECK, EMPLOYMENT VERIFICATION. A minimum 72-hour showing notice is required, thank you. (id:52143)
380 Pelissier Street Unit# 1805
Windsor, Ontario
18th floor corner unit with views of the water from the north/west windows. Detroit River and skyline view from living room. Living room and primary bedrooms0have 12'of glass for optimal views. Lots of closet space, parking in safe underground lot. Updated bathroom. (id:52143)
1573 Westminster Unit# Basement
Windsor, Ontario
BASEMENT APARTMENT FOR RENT IN EAST WINDSOR CLOSE TO PLAZAS, PARKS, SCHOOLS & SHOPPING. THE SIDE ENTRANCE TAKES YOU TO A FULLY SELF CONTAINED RENTAL UNIT, INCLUDING INSUITE LAUNDRY WITH AN 8 MONTH OLD DRYER AND A 2 YEAR OLD WASHER. THE CHERRY KITCHEN CABINETRY INCLUDES A FLOATING ISLAND, FRIDGE AND STOVE. THIS ONE BEDROOM RENTAL FEATURES CERAMIC TILE AND CENTRAL AIR. BEAUTIFUL CERAMIC BATHROOM WITH WALK IN SHOWER. THE PRIVACY FENCED BACK YARD OFFERS A POND AND GAZEBO. UTILITIES ARE INCLUDED. PLENTRY OF STREET PARKING HERE, THE DRIVEWAY IS RESERVED FOR THE UPSTAIR UNIT. AVAILABLE NOW. (id:52143)
2624 Alexis
Windsor, Ontario
TRYING TO FIND YOUR OPPORTUNITY TO GET INTO THE HOUSING MARKET! THIS 2 BDRM HOME IS QUAINT BUT NEEDS SOME TLC. GREAT POTENTIAL FOR FIRST TIME BUYERS WHO WANT TO BE CENTRALLY LOCATED OR MINUTES TO CHRYSLERS WHO ALSO WANT A GARAGE! THIS HOME IS PRICED TO MOVE SO DON'T MISS THIS OPPORTUNITY! ROOF AND GUTTER GUARDS WERE DONE 2018. ASPHALT DRIVEWAY 2024, APPLIANCES HAVE BEEN UPDATED. HIGH EFFICIENCY AC UNIT INSTALLED 2018, HARDWOOD WAS REFINISHED 2018. (id:52143)
2978 Conservation Drive
Windsor, Ontario
Welcome to 2978 Conservation! This stunning 1,244 sq. ft. raised ranch has been fully renovated from top to bottom, showcasing exceptional craftsmanship and premium finishes throughout. The main level features an inviting open-concept layout filled with natural light and enhanced by luxury vinyl flooring. The stylish modern kitchen offers ample cabinetry, sleek white cupboards with gold accents, quartz countertops, and stainless steel appliances. You’ll also find three spacious bedrooms on the main floor along with a beautifully updated 5-piece bathroom. The fully finished lower level provides an expansive family room, a generous fourth bedroom or office, a 3-piece bathroom, and a well-appointed laundry room with plenty of storage space. Step outside to a private backyard with no rear neighbors, complete with a privacy fence, concrete patio, and a lovely sundeck—perfect for relaxing with your morning coffee. Additional features include an attached 1.5-car garage with inside entry and a double driveway offering ample parking. Don't miss your chance to live in an amazing area with a short walk or bike ride to Chrysler. Contact us today for a full list of features and updates! (id:52143)
5230 Burke Street
Tecumseh, Ontario
Very well-maintained industrial building in Oldcastle featuring a 6,000 sq. ft. shop, 1,800 sq. ft. of office space on two levels—complete with a reception area, private offices, a kitchenette, and three washrooms—and a 200 sq. ft. compressor room. The shop is equipped with two small cranes, compressed air lines, and skylights. Additional features include an outdoor dock-height loading dock and two grade-level doors. Ample parking is available at both the front and rear of the property. Immediate possession. (id:52143)
5230 Burke Street
Tecumseh, Ontario
Very well-maintained industrial building in Oldcastle featuring a 6,000 sq. ft. shop, 1,800 sq. ft. of office space on two levels—complete with a reception area, private offices, a kitchenette, and three washrooms—and a 200 sq. ft. compressor room. The shop is equipped with two small cranes, compressed air lines, and skylights. Additional features include an outdoor dock-height loading dock and two grade-level doors. Ample parking is available at both the front and rear of the property. Immediate possession (id:52143)
7333 Meo Boulevard Unit# 505
Lasalle, Ontario
This stylish 1 bed, 1 bath condo on the 5th floor offers the perfect mix of comfort and convenience. The open-concept layout is bright and airy, with large windows filling the space with natural light. The sleek kitchen comes equipped with stainless steel appliances, ample cabinetry, and a functional design perfect for everyday living. Enjoy a prime location in one of LaSalle’s most desirable neighbourhoods, with easy access to the 401, Windsor Crossings Outlet, St. Clair College, recreation centres, parks, and top-rated schools. Plus, an exciting new development nearby will soon bring Food Basics, Shoppers, McDonald’s, Tim Hortons, and more just minutes from your door. This unit also includes a designated parking space and storage locker for added convenience. (id:52143)
569 Sacred Heart
Lasalle, Ontario
This spacious and well-maintained 2000-built raised ranch boasts a versatile layout perfect for extended family, offering 6 bedrooms (4+2) and 3 full baths. The upper level features 4 bedrooms, including a master suite with an attached bath and walk-in closet, a decent-sized kitchen, and separate living and dining areas and separate laundry. The highlight is the fully independent lower-level suite, which has a private entry, a second full kitchen, two bedrooms, and a full bathroom, creating an ideal in-law unit. For more information, contact us. (id:52143)
787 Helena Court
Belle River, Ontario
This well-maintained raised ranch, built in 1999, presents a fantastic opportunity for a first-time buyer or anyone seeking a home with flexible living space. The main level features a bright and functional layout with two bedrooms, a full bathroom, and an open-concept living and dining area. The kitchen is equipped with a gas stove and provides direct access to a backyard deck-perfect for relaxing or entertaining. A welcoming foyer completes this level.The fully finished basement significantly expands your living options, offering a second full kitchen, two additional bedrooms, and another full bathroom. This space is ideal for large family's quarters. Situated on a good-sized lot, the home is within walking distance of schools, shops, and amenities like Shoppers Drug Mart, combining comfort with ultimate convenience. For more information, contact us. (id:52143)
3560 Oke Drive
Lasalle, Ontario
Welcome to Oke Drive in Villa Oaks Estates, LaSalle's newest and prestigious development. Renowned luxury builder, Wescon Builders, is here to bring you an elevated living experience! With much consideration and careful planning, it is our pleasure to bring you this sprawling 2 Sty on an Executive size lot, featuring 4 bdrms, 3.5 baths, main floor primary suite & 2nd floor junior suite, 8' interior doors, to name a few. A blend of thoughtful design, sleek lines, and the highest-quality materials & finishes that give it its lavish charm further boasting its captivating appeal. While embracing modern design principles, it exudes a timeless elegance that will transcend trends. It will remain a symbol of luxury and sophistication for years to come. Opt for a completed lower level, with or without our optional in-law suite & grade entrance, and maximize your living experience to over 5300sf of finished living space. Inquire today for more info, model, lot, & build-to-suit options. (id:52143)
3570 Oke Drive
Lasalle, Ontario
Welcome to Oke Drive in Villa Oaks Estates, LaSalle's newest and prestigious development. Renowned luxury builder, Wescon Builders, is here to bring you an elevated living experience! With much consideration and careful planning, it is our pleasure to bring you this sprawling 2 Sty on an Executive size lot, featuring 4 bdrms, 3.5 baths, main floor primary suite & 2nd floor junior suite, 8' interior doors, to name a few. A blend of thoughtful design, sleek lines, and the highest-quality materials & finishes that give it its lavish charm further boasting its captivating appeal. While embracing modern design principles, it exudes a timeless elegance that will transcend trends. It will remain a symbol of luxury and sophistication for years to come. Opt for a completed lower level, with or without our optional in-law suite & grade entrance, and maximize your living experience to over 5300sf of finished living space. Inquire today for more info, model, lot, & build-to-suit options. (id:52143)
3000 Mcrobbie Crescent
Windsor, Ontario
WELCOME TO THIS MOVE IN READY FULLY DETACHED STONE AND STUCCO 2 STY HOME, GRAND 2 STY FOYER ENTRANCE, CERAMIC IN WET AREAS, WROUGHT IRON AND SOLID WOOD RAILINGS, ROUNDED CORNERS, DARK CABINETS IN BOTH KITCHENS, GRANITE COUNTER TOPS,CUSTOM WALK-IN PANTRY, NEW APPLIANCES ON THE MAIN AND LOWER LEVEL, 3 OVERSIZED BEDS, 2.5 BATHS, ENSUITE W/OVERSIZED SOAKER & SEAMLESS GLASS, ENGINEERED HRWD FLRS THRU-OUT, FULLLY FINISHED IN-LAW SUITE BASEMENT WITH A FULL KITCHEN, AN ADDITIONAL GENEROUSLY SIZED BEDROOM AND A 4PCE BATH, LIVING ROOM W/FIREPLACE AND LAUNDRY ROOM IN THE BASEMENT, ALL OVERSIZED BEDROOMS THROUGHOUT THE HOUSE, LRG EATING AREA LEADING TO LARGE COVERED PATIO, FULLY FENCED YARD, CEMENT DRIVE & WALKWAY, BUILT-IN SHELVING AND STORAGE IN GARAGE, BEAUTIFULLY LNDSCPD. (id:52143)
3580 Oke Drive
Lasalle, Ontario
Welcome to Oke Drive in Villa Oaks Estates, LaSalle's newest and prestigious development. Renowned luxury builder, Wescon Builders, is excited to unveil this unparalleled creation! With much consideration & careful planning, it's our pleasure to bring to you this 4 bdrm/3 bath extravagant Ranch on an Executive lot, featuring an innovative separate main floor In-Law Suite for the multi-generational family. A blend of thoughtful design, sleek lines, and the highest-quality materials & finishes that give it its lavish charm further boasting its captivating appeal. The use of neutral tones and earthy colour pallets makes for a calm and relaxed yet elegant environment. While embracing modern design principles, it exudes a timeless elegance that will transcend trends. It will remain a symbol of luxury and sophistication for years to come. Opt for a completed lower level and maximize your living experience to 6200sf of finished living space. Inquire today for more info, model, lot options. (id:52143)
807 Campbell Avenue
Windsor, Ontario
Great opportunity to own this beautiful property with 5 bedrooms above grade, 1.1 baths, close to U of Windsor. The unfinished bsmt can easily be converted to added living space. Close to USA border & U of Windsor. Numerous updates- Brand new kitchen & full bathroom (2022), Brand new Tankless Water Heater & Front door (2022). Bsmt water proofing (2022), Sump pump & Sewer back flow vlv, Rough in kitchen & bathroom in the bsmt, Fresh Paint throughout. Call listing agent today for pvt showing. (id:52143)
27 Kingsbridge Drive
Amherstburg, Ontario
Welcome to spacious and beautifully maintained 4-bedroom, 3-bathroom home in one of Amherstburg’s most desirable family neighborhoods. Featuring a bright open-concept layout, this home offers a modern kitchen with stainless steel appliances and quartz countertops, a cozy living room with gas fireplace, and a large dining area – perfect for entertaining. The primary bedroom includes a walk-in closet and private ensuite. Enjoy the convenience of a double car garage, main floor laundry, and ample storage throughout. The fully fenced backyard is ideal for family fun or peaceful evenings. Close to top-rated schools, parks, shopping, and just minutes from historic downtown Amherstburg and the waterfront. Move-in ready – don’t miss this one! (id:52143)
5055 Riverside Drive Unit# 201
Windsor, Ontario
Don't miss your chance to live in one of the most prestigious condos in Windsor! This beautiful unit offers a bright and spacious layout. Enjoy all the wonderful amenities this building has to offer including fitness centre, pool, hot tub, sauna, billiards room, library, party room, guest suites & car wash, and just steps away from beautiful waterfront walking trails. Landlord is open to room sublet for students. HOLIDAY RENT SPECIAL FOR EARLY NEW YEAR MOVE-IN! $1000 off second months rent. (id:52143)
1640 Huron Church Road Unit# A01005a
Windsor, Ontario
6,347 SQUARE FEET OF PRIME RETAIL SPACE IS AVAILABLE IN THE AMBASSADOR PLAZA ON HURON CHURCH ROAD. SITUATED ALONG THE BUSIEST ARTERIAL ROADS IN WINDSOR AND MINUTES TO THE AMBASSADOR BRIDGE, NORTH AMERICA'S BUSIEST BORDER. THIS HIGHLY VISIBLE SPACE IS SURROUNDED BY DENSELY POPULATED NEIGHBOURHOODS AND ALONG A MAJOR RETAIL CORRIDOR SURROUNDED BY MAJOR RETAIL ANCHORS AS IN TIM HORTONS, FRESHCO, WENDY'S, LCBO, CIBC AND MANY OTHER LOCAL BUSINESSES. UNIVERSITY OF WINDSOR IS LOCATED NORTH OF THE PLAZA WITH HUGE STUDENT POPULATION. EXCELLENT LOCATION FRONTING HURON CHURCH ROAD, OFFERING PROMINENT EXPOSURE TO VEHICLE TRAFFIC. END CAP WITH FULL FRONTAGE WINDOW EXPOSURE, LOADING DOCK TO THE BACK, NEW RENOVATED LIGHTED DROP CEILING PLENTY OF PARKING. BE PART OF THIS VERY VIBRANT SHOPPING PLAZA. CALL THE L/S FOR MORE INFORMATION (id:52143)
1500 Huron Church Unit# Ao1111b
Windsor, Ontario
14,000 SQUARE FEET OF PRIME RETAIL SPACE IS NOW AVAILABLE IN THE AMBASSADOR PLAZA ON HURON CHURCH ROAD. FORMER ""FACTORY DIRECT"" UNIT, SITUATED ALONG THE BUSIEST ARTERIAL ROADS IN WINDSOR AND MINUTES TO THE AMBASSADOR BRIDGE, NORTH AMERICA'S BUSIEST BORDER. THIS HIGHLY VISIBLE SPACE IS SURROUNDED BY DENSELY POPULATED NEIGHBOURHOODS AND ALONG A MAJOR RETAIL CORRIDOR SURROUNDED BY MAJOR RETAIL ANCHORS AS IN TIM HORTONS, FRESHCO, WENDY'S, LCBO, CIBC AND MANY OTHER LOCAL BUSINESSES. UNIVERSITY OF WINDSOR IS LOCATED NORTH OF THE PLAZA WITH HUGE STUDENT POPULATION. EXCELLENT LOCATION FRONTING HURON CHURCH ROAD, OFFERING PROMINENT EXPOSURE TO VEHICLE TRAFFIC. FULL FRONTAGE WINDOW EXPOSURE, PLENTY OF PARKING. BE PART OF THIS VERY VIBRANT SHOPPING PLAZA. THIS SPACE CAN BE DIVIDE INTO 2 UNITS, PLEASE CALL L/S FOR MORE INFORMATION AND A TOUR OF THE UNIT. (id:52143)
1161 Jefferson Boulevard
Windsor, Ontario
Well maintained raised ranch house in the desirable East Windsor area. Main level offers open concept living & dining room with updated large kitchen with stainless steel appliances, 3 Bedrooms and full bath. Lower level has large family room, one bedroom, 2nd full bath, laundry and second kitchen, Grade entrance. Attach double car garage. Concrete Driveway. Great school district, Close to all amenities, shopping, major stores & highways. CALL FOR PRIVATE SHOWING. (id:52143)

