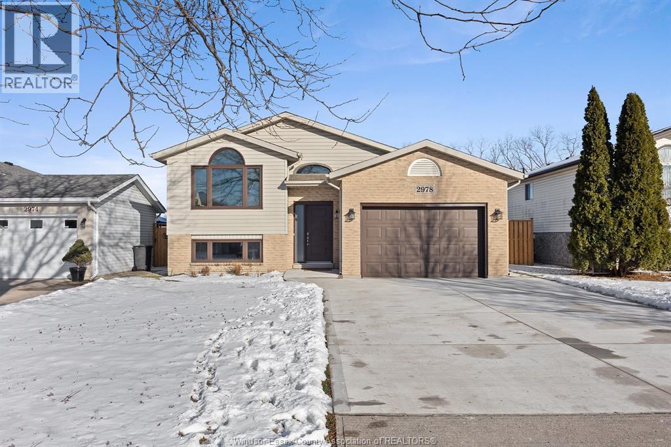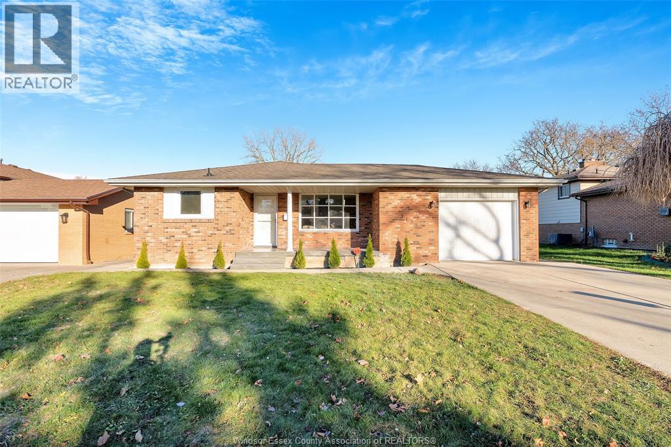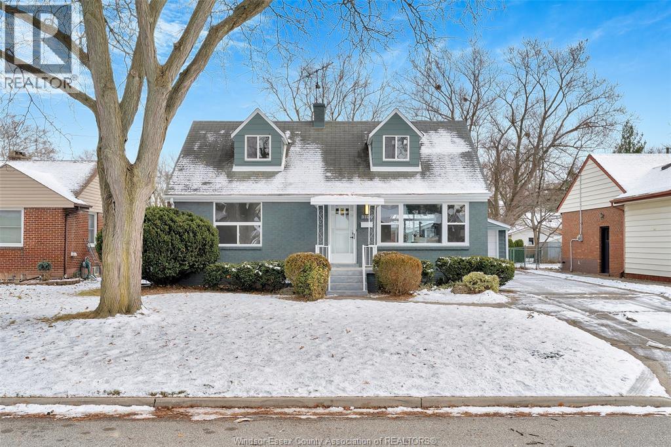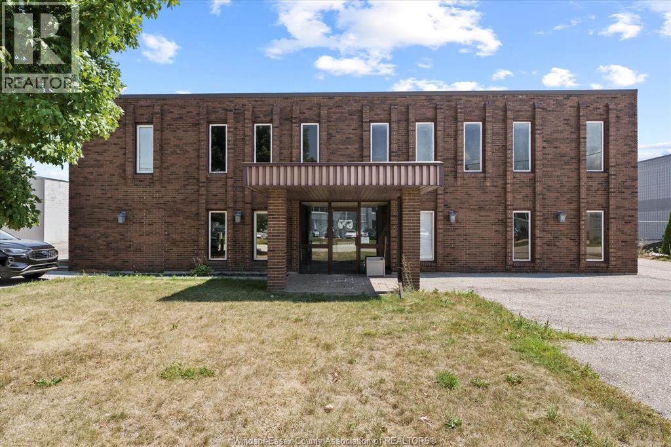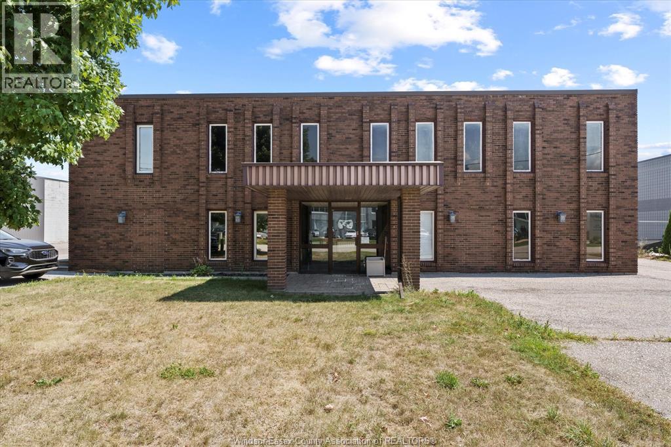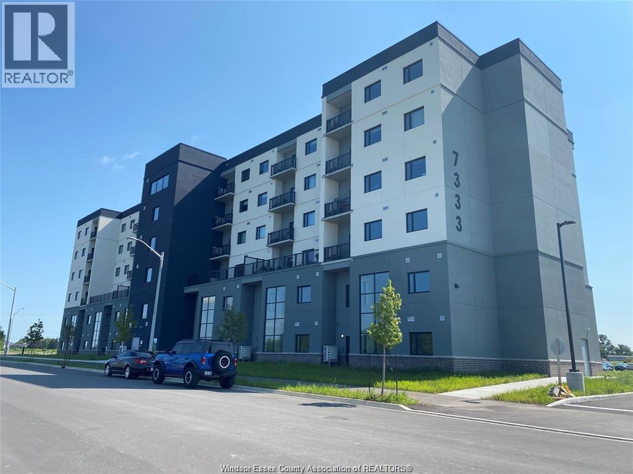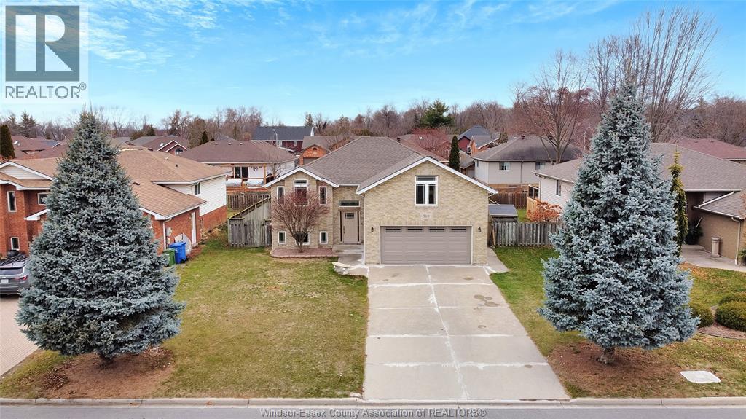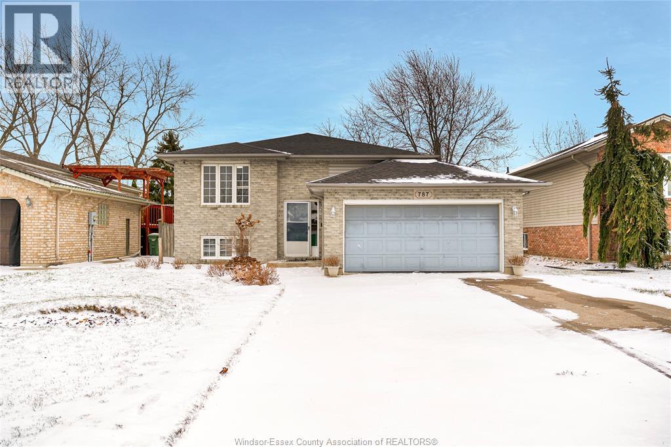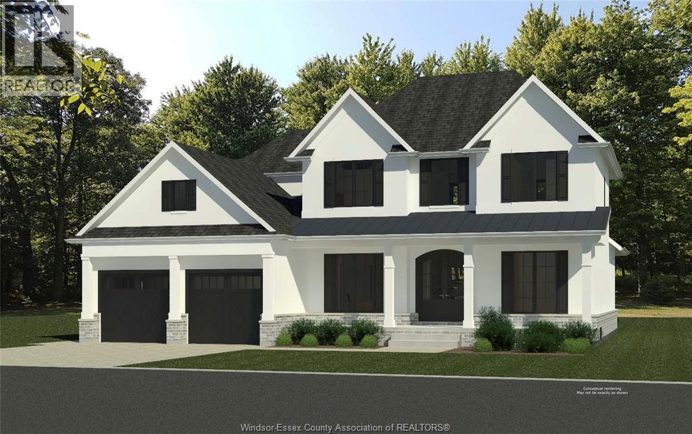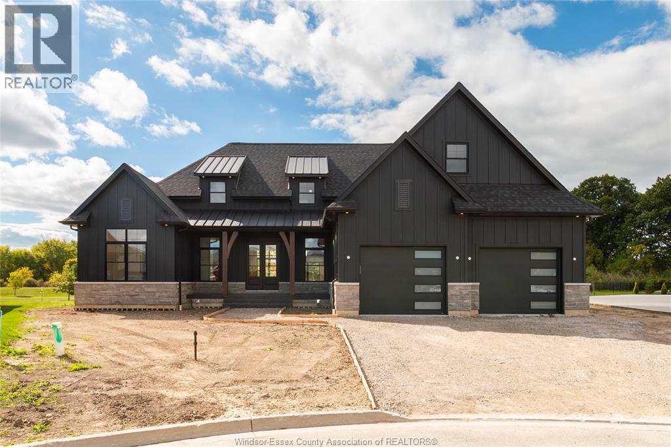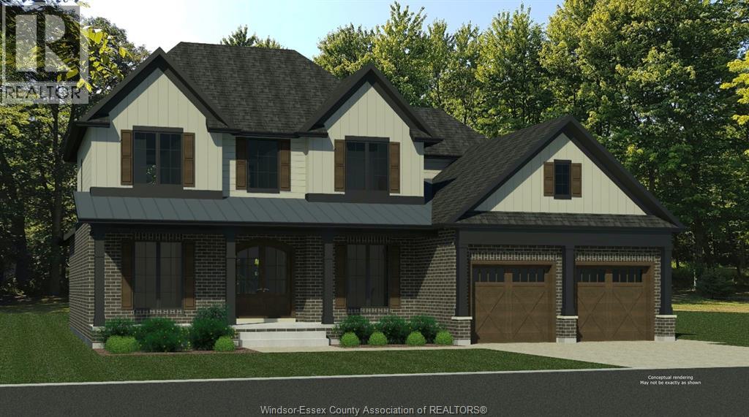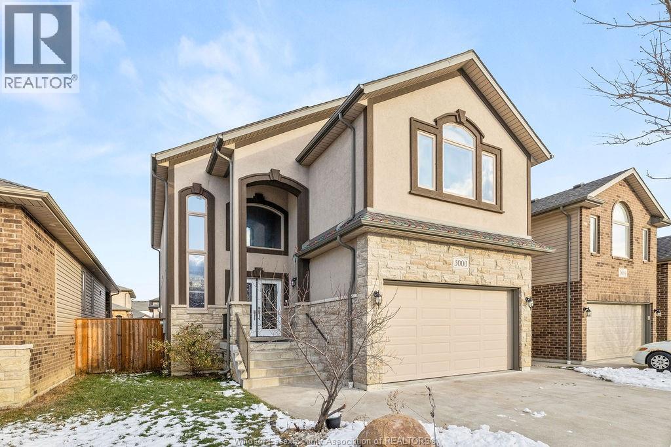2978 Conservation Drive
Windsor, Ontario
Welcome to 2978 Conservation! This stunning 1,244 sq. ft. raised ranch has been fully renovated from top to bottom, showcasing exceptional craftsmanship and premium finishes throughout. The main level features an inviting open-concept layout filled with natural light and enhanced by luxury vinyl flooring. The stylish modern kitchen offers ample cabinetry, sleek white cupboards with gold accents, quartz countertops, and stainless steel appliances. You’ll also find three spacious bedrooms on the main floor along with a beautifully updated 5-piece bathroom. The fully finished lower level provides an expansive family room, a generous fourth bedroom or office, a 3-piece bathroom, and a well-appointed laundry room with plenty of storage space. Step outside to a private backyard with no rear neighbors, complete with a privacy fence, concrete patio, and a lovely sundeck—perfect for relaxing with your morning coffee. Additional features include an attached 1.5-car garage with inside entry and a double driveway offering ample parking. Don't miss your chance to live in an amazing area with a short walk or bike ride to Chrysler. Contact us today for a full list of features and updates! (id:52143)
3158 Briarbank
Windsor, Ontario
GREAT OPPORTUNITY - NEVER OCCUPIED AFTER RENOVATE EXTRA LARGE 4 LVL BACK SPLIT AWAITS ITS NEW OWNERS IN THIS FAMILY FRIENDLY FOREST GLADE NEIGHBOURHOOD. CLOSE TO SHOPPING, PARKS, COMMUNITY CENTRES, LIBRARY, AREANS AND GREAT SCHOOLS. THIS SOLID BRICK HOME OFFERS AMAZING POTENTIAL WITH GREAT ROOM SIZES, GORGEOUS LAMINATE FLOORING AND PORCELAIN FLOOR IN KITCHEN WITH DINING AREA, 3 BEDROOMS PLUS A POSSIBLE 2 BEDROOMS IN LOWER LEVEL WITH 2 BATHS ON MAIN FLOOR AND 1 FULL BATH IN LOWER LEVEL. LARGE FAMILY ROOM. BASEMENT LEVEL HAS SEPARATE LAUNDRY, 2 OVERSIZED BEDROOMS AND KITCHEN. CONVENIENT GRADE ENTRANCE FROM GARAGE TO BASEMENT AND FROM SIDE. SOME NEWER WINDOWS, CARRIER FURNACE AND A/C, ROOF REPLACED APPROX 10-15 YEARS AGO, THIS HOUSE FULLY RENOVATE WITH ALL NEW BATHROOMS, KITCHENS, FLOORING, PAINT, WINDOWS AND DOORS. BRAND NEW GARAGE HEATER, NEW LIGHTING, ALL APPLIANCES ARE NEW. (id:52143)
3104 Academy
Windsor, Ontario
Welcome to 3104 Academy, a stunning residential property featuring a well-thought-out layout, ideal for families or those seeking additional living space. This home boasts 2 spacious bedrooms on the main floor,l master bedroom on 2nd floor, complemented by 2 bedrooms in the fully finished basement that has a separate entrance, providing privacy and convenience.2 Bedrooms on Main Floor: Generously sized with plenty of natural light, in law suite Basement with 2 Bedrooms: Perfect for guests, or extra living space, complete with its own entrance.Enjoy 1 full bathroom on the main floor plus an additional full bathroom in the basement. The main floor kitchen is designed for functionality with an island, while the second kitchen in the basement offers flexibility. Every corner of this house has been upgraded with modern finishes ,ensuring a fresh and stylish ambiance. (id:52143)
5230 Burke Street
Tecumseh, Ontario
Very well-maintained industrial building in Oldcastle featuring a 6,000 sq. ft. shop, 1,800 sq. ft. of office space on two levels—complete with a reception area, private offices, a kitchenette, and three washrooms—and a 200 sq. ft. compressor room. The shop is equipped with two small cranes, compressed air lines, and skylights. Additional features include an outdoor dock-height loading dock and two grade-level doors. Ample parking is available at both the front and rear of the property. Immediate possession. (id:52143)
5230 Burke Street
Tecumseh, Ontario
Very well-maintained industrial building in Oldcastle featuring a 6,000 sq. ft. shop, 1,800 sq. ft. of office space on two levels—complete with a reception area, private offices, a kitchenette, and three washrooms—and a 200 sq. ft. compressor room. The shop is equipped with two small cranes, compressed air lines, and skylights. Additional features include an outdoor dock-height loading dock and two grade-level doors. Ample parking is available at both the front and rear of the property. Immediate possession (id:52143)
7333 Meo Boulevard Unit# 505
Lasalle, Ontario
This stylish 1 bed, 1 bath condo on the 5th floor offers the perfect mix of comfort and convenience. The open-concept layout is bright and airy, with large windows filling the space with natural light. The sleek kitchen comes equipped with stainless steel appliances, ample cabinetry, and a functional design perfect for everyday living. Enjoy a prime location in one of LaSalle’s most desirable neighbourhoods, with easy access to the 401, Windsor Crossings Outlet, St. Clair College, recreation centres, parks, and top-rated schools. Plus, an exciting new development nearby will soon bring Food Basics, Shoppers, McDonald’s, Tim Hortons, and more just minutes from your door. This unit also includes a designated parking space and storage locker for added convenience. (id:52143)
569 Sacred Heart
Lasalle, Ontario
This spacious and well-maintained 2000-built raised ranch boasts a versatile layout perfect for extended family, offering 6 bedrooms (4+2) and 3 full baths. The upper level features 4 bedrooms, including a master suite with an attached bath and walk-in closet, a decent-sized kitchen, and separate living and dining areas and separate laundry. The highlight is the fully independent lower-level suite, which has a private entry, a second full kitchen, two bedrooms, and a full bathroom, creating an ideal in-law unit. For more information, contact us. (id:52143)
787 Helena Court
Belle River, Ontario
This well-maintained raised ranch, built in 1999, presents a fantastic opportunity for a first-time buyer or anyone seeking a home with flexible living space. The main level features a bright and functional layout with two bedrooms, a full bathroom, and an open-concept living and dining area. The kitchen is equipped with a gas stove and provides direct access to a backyard deck-perfect for relaxing or entertaining. A welcoming foyer completes this level.The fully finished basement significantly expands your living options, offering a second full kitchen, two additional bedrooms, and another full bathroom. This space is ideal for large family's quarters. Situated on a good-sized lot, the home is within walking distance of schools, shops, and amenities like Shoppers Drug Mart, combining comfort with ultimate convenience. For more information, contact us. (id:52143)
3560 Oke Drive
Lasalle, Ontario
Welcome to Oke Drive in Villa Oaks Estates, LaSalle's newest and prestigious development. Renowned luxury builder, Wescon Builders, is here to bring you an elevated living experience! With much consideration and careful planning, it is our pleasure to bring you this sprawling 2 Sty on an Executive size lot, featuring 4 bdrms, 3.5 baths, main floor primary suite & 2nd floor junior suite, 8' interior doors, to name a few. A blend of thoughtful design, sleek lines, and the highest-quality materials & finishes that give it its lavish charm further boasting its captivating appeal. While embracing modern design principles, it exudes a timeless elegance that will transcend trends. It will remain a symbol of luxury and sophistication for years to come. Opt for a completed lower level, with or without our optional in-law suite & grade entrance, and maximize your living experience to over 5300sf of finished living space. Inquire today for more info, model, lot, & build-to-suit options. (id:52143)
38 York
Kingsville, Ontario
An extraordinary custom-designed 2 sty by luxury renowned home builder, Wescon Builders. Every aspect of this residence showcases unparalleled function, craftsmanship & luxurious features. With nearly 2600sf on the main floor, you will be at awe with the enriched space filled by natural light from the abundance of windows, a foyer powder room, a sprawling open living and dining, a primary bedroom w/ spa-like ensuite and grand walk-in closet, glass-walled office, gourmet kitchen & walk-in pantry leading to a large covered patio with fireplace, oversized laundry just off the mudroom. 2nd floor features 3 bedrooms 2 full baths including a junior suite. Fully finished basement with large family/entertaining area, 2 bedrooms, a cigar lounge, and full bathroom. Immerse yourself in over 6100sf of lavishness that is one-of-a-kind. Walking trails, York Park, Kingsville Golf & Country Club are just steps away as well as being centrally located to some of Windsor-Essex's most prestigious wineries. (id:52143)
3570 Oke Drive
Lasalle, Ontario
Welcome to Oke Drive in Villa Oaks Estates, LaSalle's newest and prestigious development. Renowned luxury builder, Wescon Builders, is here to bring you an elevated living experience! With much consideration and careful planning, it is our pleasure to bring you this sprawling 2 Sty on an Executive size lot, featuring 4 bdrms, 3.5 baths, main floor primary suite & 2nd floor junior suite, 8' interior doors, to name a few. A blend of thoughtful design, sleek lines, and the highest-quality materials & finishes that give it its lavish charm further boasting its captivating appeal. While embracing modern design principles, it exudes a timeless elegance that will transcend trends. It will remain a symbol of luxury and sophistication for years to come. Opt for a completed lower level, with or without our optional in-law suite & grade entrance, and maximize your living experience to over 5300sf of finished living space. Inquire today for more info, model, lot, & build-to-suit options. (id:52143)
3000 Mcrobbie Crescent
Windsor, Ontario
WELCOME TO THIS MOVE IN READY FULLY DETACHED STONE AND STUCCO 2 STY HOME, GRAND 2 STY FOYER ENTRANCE, CERAMIC IN WET AREAS, WROUGHT IRON AND SOLID WOOD RAILINGS, ROUNDED CORNERS, DARK CABINETS IN BOTH KITCHENS, GRANITE COUNTER TOPS,CUSTOM WALK-IN PANTRY, NEW APPLIANCES ON THE MAIN AND LOWER LEVEL, 3 OVERSIZED BEDS, 2.5 BATHS, ENSUITE W/OVERSIZED SOAKER & SEAMLESS GLASS, ENGINEERED HRWD FLRS THRU-OUT, FULLLY FINISHED IN-LAW SUITE BASEMENT WITH A FULL KITCHEN, AN ADDITIONAL GENEROUSLY SIZED BEDROOM AND A 4PCE BATH, LIVING ROOM W/FIREPLACE AND LAUNDRY ROOM IN THE BASEMENT, ALL OVERSIZED BEDROOMS THROUGHOUT THE HOUSE, LRG EATING AREA LEADING TO LARGE COVERED PATIO, FULLY FENCED YARD, CEMENT DRIVE & WALKWAY, BUILT-IN SHELVING AND STORAGE IN GARAGE, BEAUTIFULLY LNDSCPD. (id:52143)

