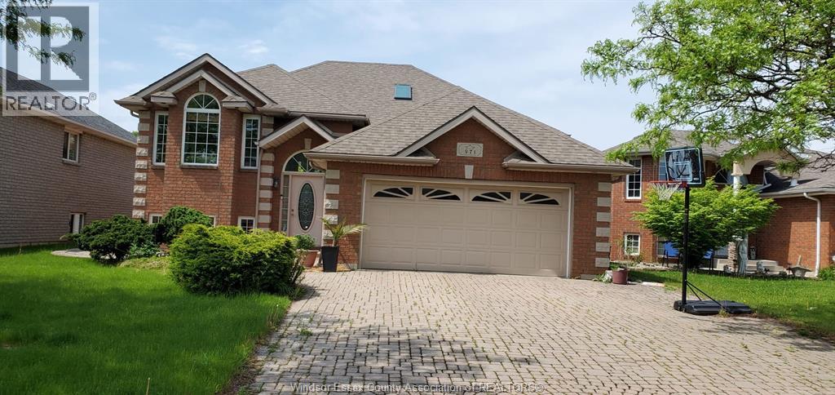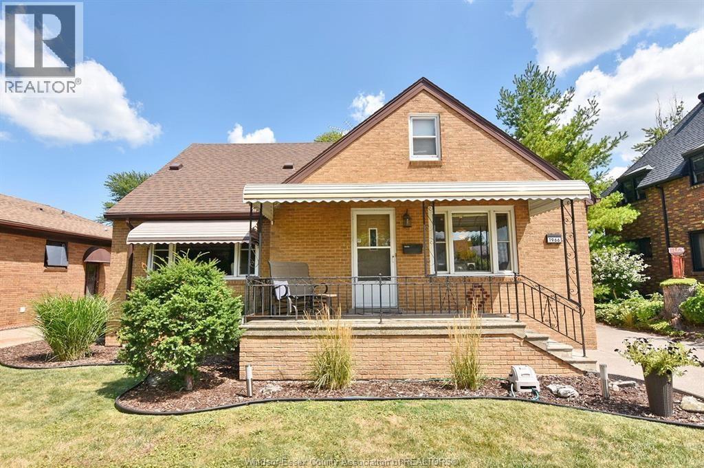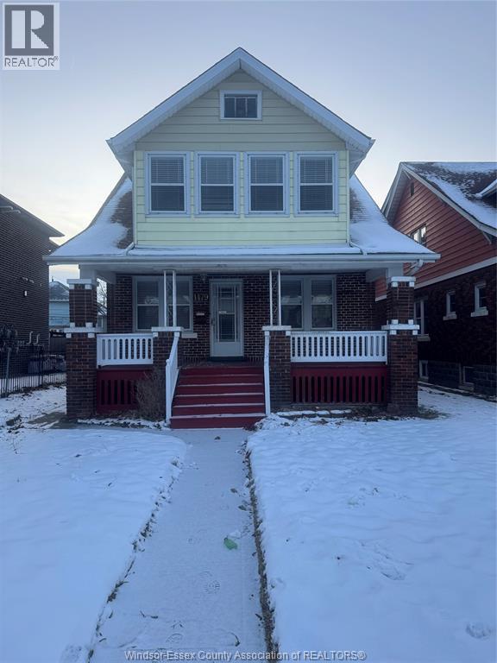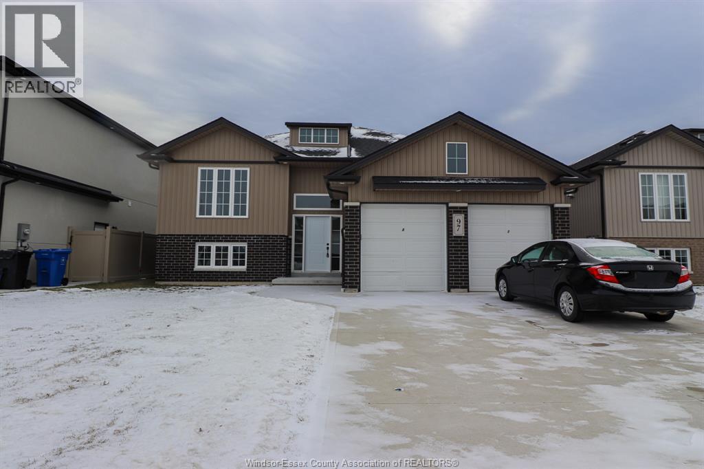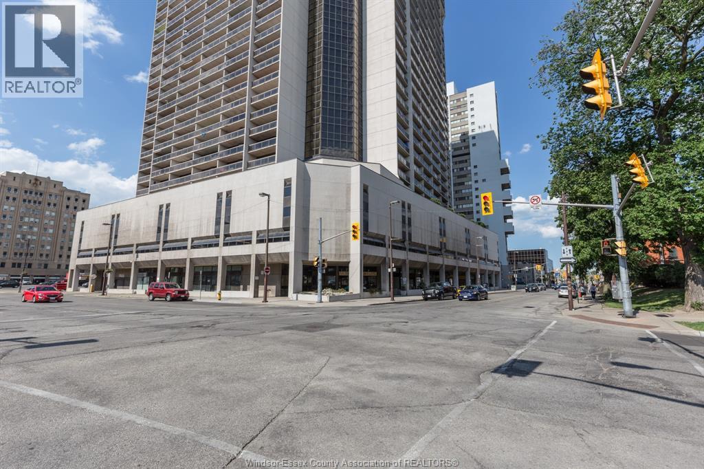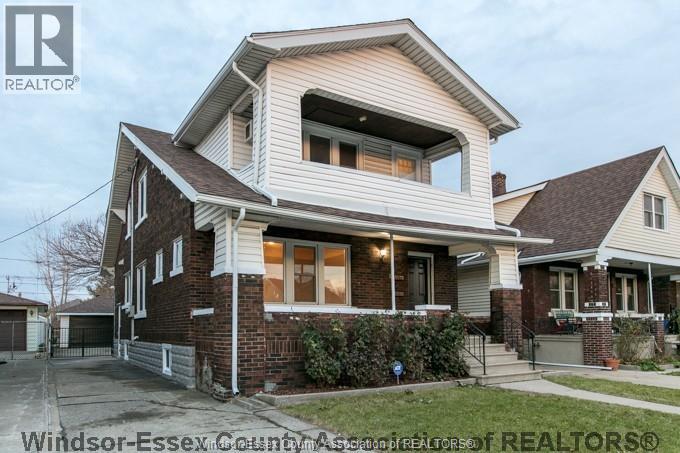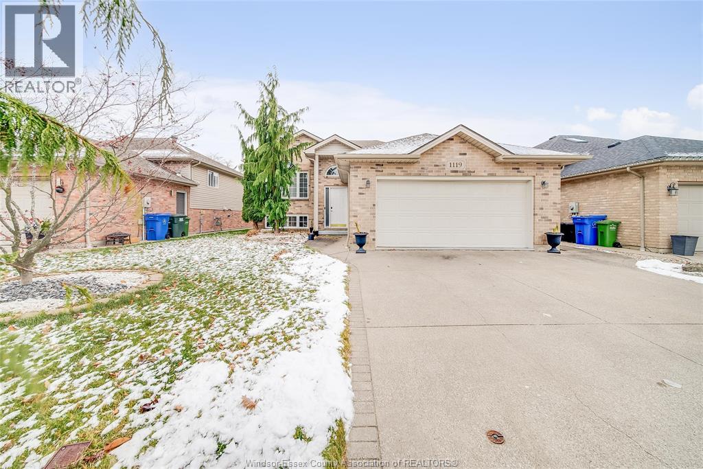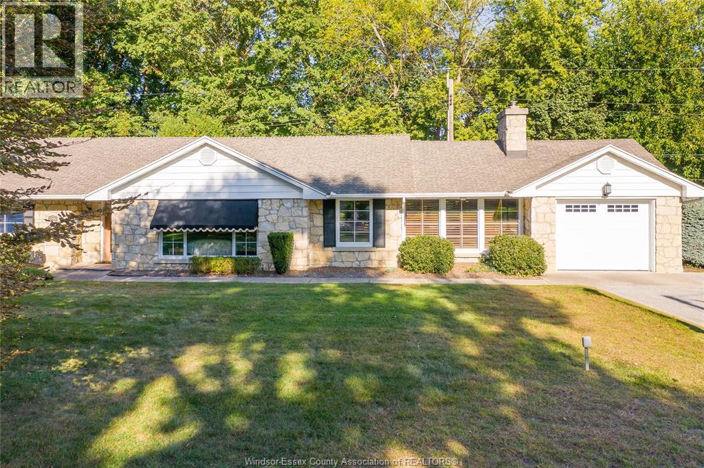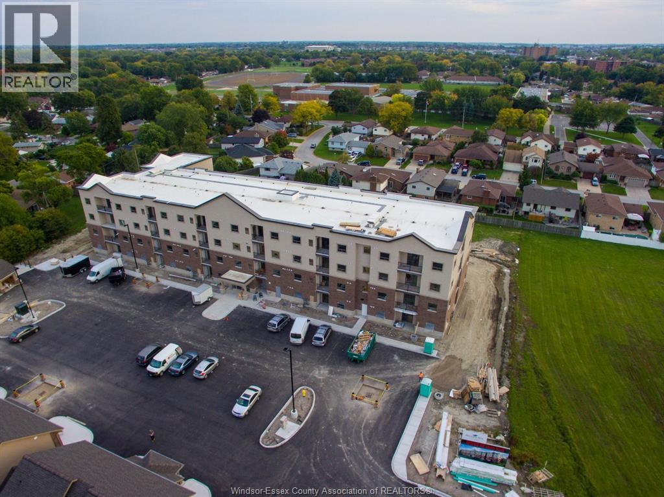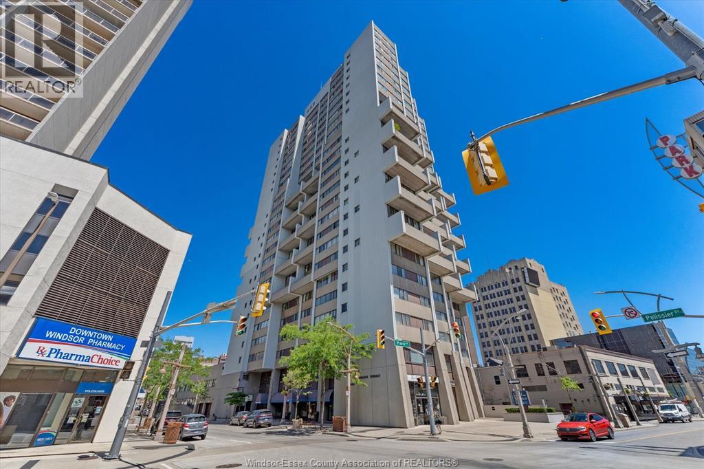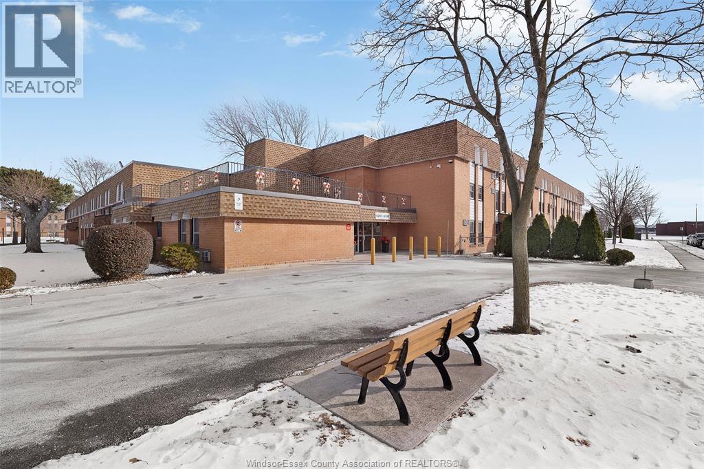971 Grantham Court Unit# Upper
Windsor, Ontario
Discover the perfect blend of comfort and convenience in this beautiful brick and stone raised ranch upper unit. Boasting 3 bedrooms and 1.5 baths, this home features a primary bedroom, gleaming hardwood floors, and a cozy family room. Ideally located near top-rated schools, walking trails, and serene lakes. This home is perfect for families and nature lovers alike. Enjoy quick access to Highway 401, the Ambassador Bridge, the University of Windsor, and St. Clair College, making it a prime spot for commuters. This property truly offers an exceptional living experience. Don't miss the chance to call it home! Minimum 1-year lease, credit check, references, and employment verification required. (id:52143)
1966 Rossini
Windsor, Ontario
Beautifully renovated two storey home for rent in central Windsor, close to schools, shopping and bus stop, super convenient location. This quality and clean house features 4+1 bedrooms and 3 full baths. Bright and large living room, spacious kitchen with dining area. Hardwood floor throughout, bathrooms are updated and one on each floor, all good size bedrooms. Detached garage and long concrete drive, fenced in backyard. Don't miss out this great family home, good for large family. As per request of the landlord, income verification, credit check, tenant interview are required, minimum one year lease, first and last month rent as deposit on accepted agreement to lease. (id:52143)
1479 Parent Unit# Lower
Windsor, Ontario
Updated 1 bedroom, 1 bathroom lower unit with modern kitchen and spacious layout. Move-in ready, bright, and conveniently located near amenities and transit. This Unit has a shared laundry facility that's also on the lower level. This units lease includes utilities. Rental application, credit check and proof of income required for all applicants. (id:52143)
418 County Rd 34
Kingsville, Ontario
STOP ! PLEASE LOOK AT THIS FINE NEW LUXURY SPRAWLING RANCH ( 2690 SQ FT )BY PIERRE AMINE OF AMINE CONSTRUCTION ! LOCATED JUST MINUTES FROM THE CITY AND ENJOY THE SOLITUDE OF THE COUNTY ON ALMOST 1 ACRE OF LAND THAT PROVIDES FOR A QUIET COUNTRY LIVING SURROUNDED BY YOUNG TREES AND LOTS OF OPEN SPACE.MANY EXTRAS INCLUDED IN THE PRICE , NEW FRIDGE WITH WATER LINE , STOVE, DISH WASHER , BUILT -IN MICROWAVE WITH FAN PLUS WASHER AND DRYER. MANY OTHER BUILDERS RARELY PROVIDE A NEW CEMENT DRIVEWAY, SPRINKLER SYSTEM AND FRESHLY LAID SOD ALL INCLUDED IN THE PRICE. PLEASE COME OUT AND VIEW THIS FINE NEW HOME ,CHECK OUT THE OPEN HOUSE TIMES, I ASSURE YOU THAT YOU WILL NOT BE DISAPPOINTED.MANY LUXURY MATERIALS USE TOO MANY TO MENTION ,PLEASE BOOK AN APPOINTMENT FOR YOUR PRIVATE VIEWING. (id:52143)
97 Kingsbridge
Amherstburg, Ontario
AMAZING - UNIQUE OPPORTUNITY TO OWN A PRACTICALLY BRAND NEW RAISED RANCH, WITH A MULTI-UNIT SET UP, IN A DESIRABLE AMHERSTBUGH LOCATION!! GREAT OPEN CONCEPT LAYOUT - LARGE FAMILY/DINING/KITCHEN COMBO WITH 3 BEDS, 2 FULL BATHS AND MAIN FLOOR LAUNDRY - MODERN DECOR THROUGHOUT! FULLY FINISHED BASEMENT WITH 3 BEDS, 1 FULL BATH, 2ND KITCHEN, LAUNDRY ROOM AND COZY FAMILY ROOM! MASSIVE LOT WITH NO REAR NEIGHBORS, SUNDECK, GRADE ENTRANCE, FINISHED CONCRETE DOUBLE WIDE DRIVE AND 2 CAR ATTACHED GARAGE! COMPLETELY SEPARATE HVAC SYSTEMS, 2 FURNACES AND 2 C/AIR! MAIN LEVEL IS CURRENTLY VACANT, LOWER UNIT IS RENTED FOR $2,000 PER MONTH (+GAS/HYDRO) INCREASES TO $2,100 PER MONTH IN MARCH 2026. MINIMUM 24 HOURS NOTICE FOR ALL SHOWINGS. PRICED TO SELL - MAKE AN OFFER TODAY! (id:52143)
150 Park Unit# 613
Windsor, Ontario
This 2 bedroom 2 balcony condo in a beautiful clean building right downtown Windsor is close to the River for great walks and all the amenities anyone could ask for!! Great place for singles, investors or couples. Updated laminate flooring, in suite storage room and a lovely west view of the City. You will be so impressed with the 24 hour building security, the pool, the gym, the patio terrace, the sauna and your own secure indoor parking spot. Every area is spotless. For U.S. travellers you're close to the Ambassador Bridge and Detroit/Windsor tunnel. Lots of trails and parks nearby. (id:52143)
1536 Parent Avenue Unit# Main
Windsor, Ontario
Nice affordable rental in a good Central Windsor Location. This Main floor of a duplex offers 2 bedrooms and 1 Bathroom with good updates and close to all amenities. Rent is plus all utilities. Appliances are included not shown in photos. Shared Laundry in Basement. Street Parking only. (id:52143)
1119 Monarch Meadows Drive
Lakeshore, Ontario
Welcome to 1119 Monarch Meadows Dr — a beautifully maintained raised ranch on a generous 49’ × 131’ lot in the family-friendly community of Monarch Meadows/Heritage Garden. The home offers 5 bedrooms and 2 full baths, with two roomy bedrooms on the main floor and three bedrooms below — perfect for growing families or guests. Inside, enjoy a generous, bright kitchen with stainless-steel KitchenAid appliances, granite-topped island, and space for an oversized dining table. From here, step out to an all-season sunroom or head downstairs to a large family room with a cozy gas fireplace and French doors leading to a versatile home office or fifth bedroom. The lower level also features laundry with direct garage access — practicality meets comfort. Professionally landscaped and set near parks, trails, and schools, this home invites you to picture your next chapter here. (id:52143)
1506 Whitewood
Kingsville, Ontario
Welcome to 1506 Whitewood, where comfort meets convenience! This property has been meticulously maintained and cared for over the years. Enjoy easy living in this spacious 3+1 bedroom, 2 bathroom ranch-style home, offering a serene lifestyle on a 0.652-acre lot backing onto a ravine on a private road in a quiet neighborhood. The beautiful stone and brick exterior is complemented by many features throughout. Take a short walk with access to beach rights (buyer to verify) and enjoy incredible views of Lake Erie year-round. Don’t miss the opportunity to view this unique gem! (id:52143)
8475 Wyandotte Street East Unit# 101
Windsor, Ontario
Welcome to Rivertown Terrace, a signature Valente Development Corporation community in the heart of East Windsor/Riverside. This inviting 2-bed, 2-bath condo blends comfort, style, and convenience with a bright open-concept layout, 9ft ceilings, and a spacious private balcony. The gourmet kitchen features stainless steel appliances, recessed shaker-style cabinetry, and a generous eating area perfect for everyday dining. The primary suite offers a generous closet and direct access to a well-appointed bathroom. Additional highlights include in-suite laundry, a roomy utility area with extra storage, and thoughtful upgrades throughout. Just steps from parks, restaurants, shops, and the waterfront-enjoy modern, low-maintenance living at its finest. (id:52143)
380 Pelissier Unit# 1701
Windsor, Ontario
Now Leasing this Stunning 3-bedroom 2 bath corner unit on the 17th floor In sought after building! This completely renovated all of one floor condo is sure to impress. Large windows all around with custom shutter blinds offers the best water views and tons of natural light. Beautiful open concept design offers the most comfortable living, large balcony off the living room Is perfect for enjoying those summer days with family & friends. Close to all conveniences and stunning riverfront parks just blocks away. ON YOUR OWN FLOOR YOU HAVE LAUNDRY, LARGE STORAGE LOCKER. THEN EXPLORE THE BUILDING, POOL, HOT TUB, SAUNA, FULL GYM, BILLIARDS ROOM, LIBRARY, SQUASH & RAQUETBALL COURTS, PARTY ROOM WITH FULL KITCHEN, BBQ & TERRACE AREA PLUS ROOF TOP PATIO. CONCIERGE AND SECURED UNDERGROUND PARKING. NO NEED TO EVER LEAVE HOME! CONTACT LISTING AGENT FOR MORE INFO! (id:52143)
6255 Thornberry Crescent Unit# 272
Windsor, Ontario
Welcome to this move-in-ready, second-floor haven! This spacious 2-bedroom, 1-bath condo has been beautifully renovated from top to bottom, boasting fresh paint, new flooring & baseboards, a modem kitchen, a brand-new bathroom, & stylish light fixtures. Enjoy the convenience of a low monthly condo fee ($253.87), which takes care of exterior & grounds maintenance, plus property management. The prime location puts you just moments away from bus routes, shopping, schools, & parks. (id:52143)

