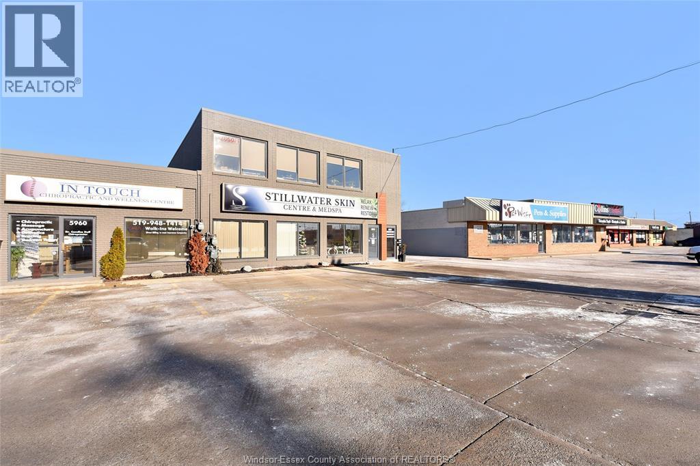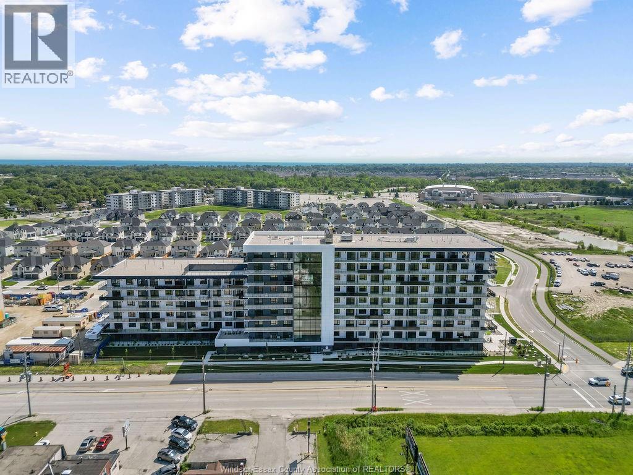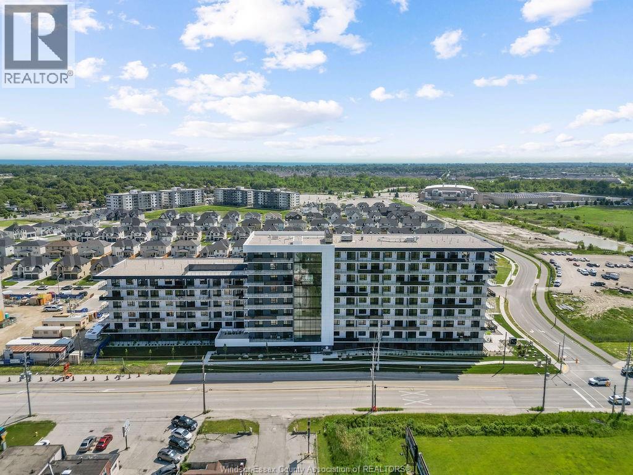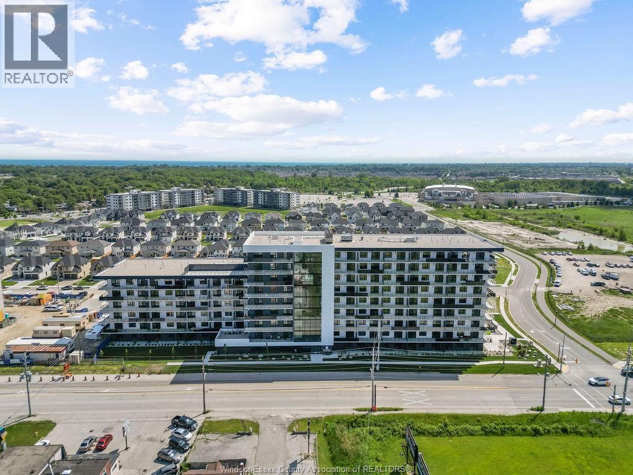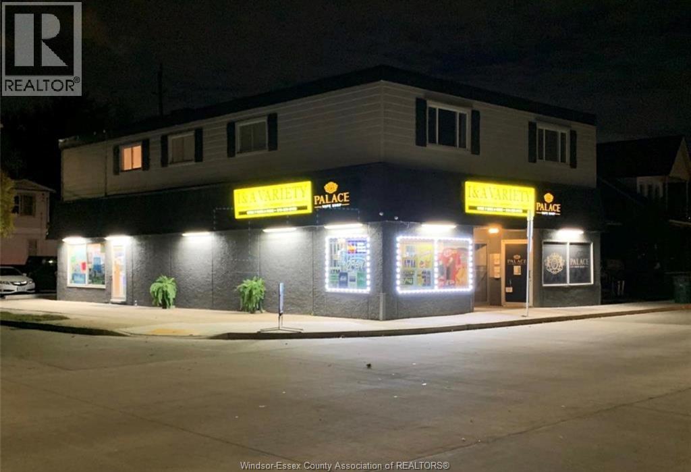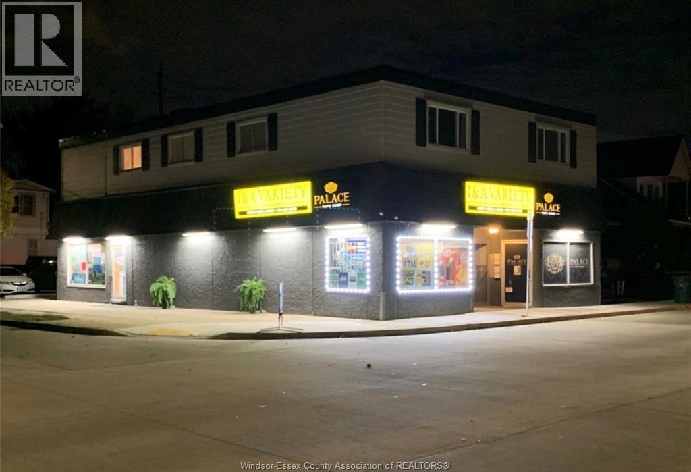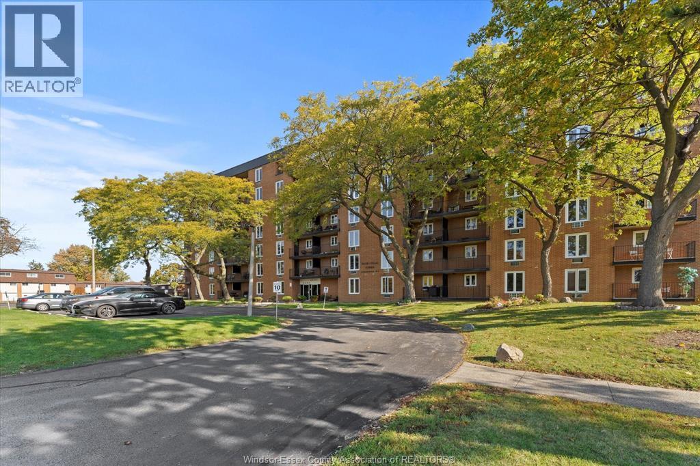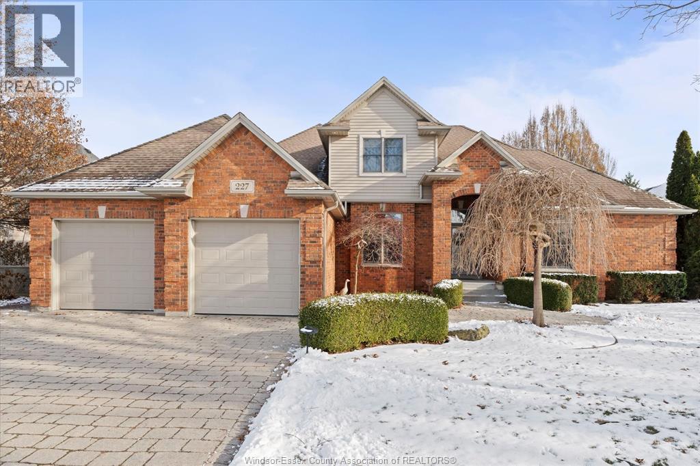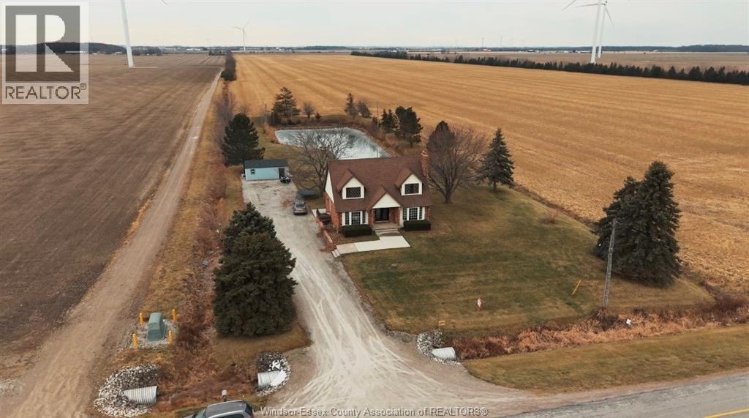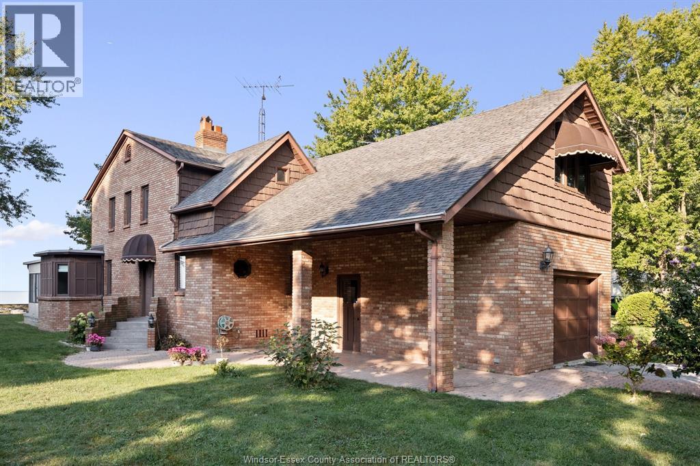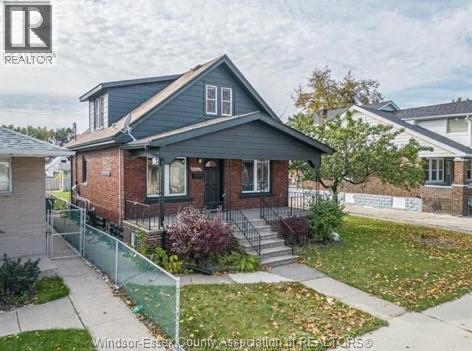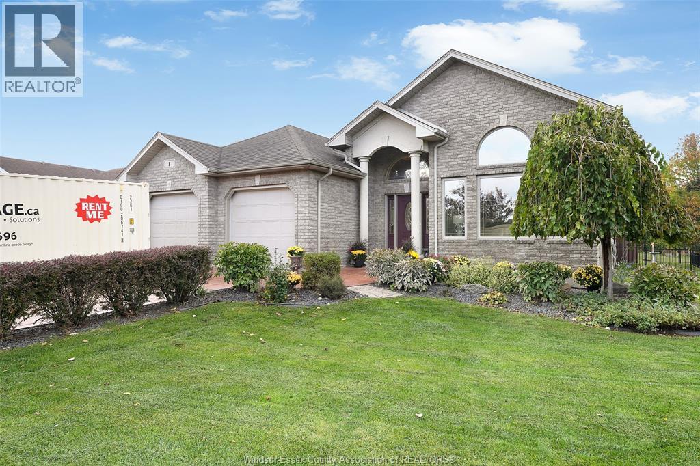5940-80 Tecumseh Road East Unit# 6
Windsor, Ontario
Discover the perfect executive office solution with this renovated, all-inclusive private office space for lease in East Windsor. Elevate your business environment while reducing your overhead costs by transitioning from your expensive office space to this affordable option. This premium office space is designed to meet the needs of business professionals, including legal experts, mortgage agents, realtors, accountants, and bookkeepers. Our amenities are unparalleled, featuring a board room, versatile meeting area, comfortable lounge, fully equipped kitchen, and spacious bathrooms. The quiet and airy atmosphere fosters productivity and creativity. What sets us apart is our commitment to providing a hassle-free experience: all utilities and high-speed internet are included at no extra cost to you. Contact Our Team today for more information and take the first step towards enhancing your professional workspace. (id:52143)
1624 Lauzon Unit# 100
Windsor, Ontario
Live Exceptionally at Damask – Where Intention Meets Design. Introducing East Windsor’s newest rental community where thoughtful design and modern living converge. Distinct from typical rentals, these refined suites feature soaring 10'2"" ceilings, expansive windows that flood the interiors with natural light, and integrated SmartONE home technology. Elegant finishes and fluid layouts create a sense of ease and sophistication throughout. Choose from spacious one-bedroom, one-plus-den, or two-bedroom suites—ranging up to 1,254 square feet—all thoughtfully appointed with walk-in closets, all appliances, in-suite laundry complete with a utility sink, and private balconies as large as 532 square feet. Enjoy an elevated lifestyle with premium amenities: sip your morning coffee or unwind at sunset on the rooftop terrace with skyline views, and stay active in the fully equipped fitness studio featuring the Echelon smart system—bringing personalized wellness right to your doorstep. Conveniently located just off Lauzon Road, with seamless access to Tecumseh Road East, Transit Windsor, and the E.C. Row Expressway, Damask connects you to everything. You’re minutes from the Ganatchio Trail, Sand Point Beach, McHugh Park, and just across the border from vibrant Downtown Detroit. Nearby, discover the WFCU Centre, Tecumseh Mall, and an array of restaurants, green spaces, and cultural attractions—all part of a neighborhood full of hidden gems. This is East Windsor’s best-kept secret—now unveiled for the first time on MLS. Call our Team for information package regarding other layouts and suites plus 1 month lease free! Actual unit finishes, features, and layouts may not be identical to photos and are subject to variation. (id:52143)
1624 Lauzon Unit# 621
Windsor, Ontario
Live Exceptionally at Damask – Where Intention Meets Design. Introducing East Windsor’s newest rental community where thoughtful design and modern living converge. Distinct from typical rentals, these refined suites feature soaring 10'2"" ceilings, expansive windows that flood the interiors with natural light, and integrated SmartONE home technology. Elegant finishes and fluid layouts create a sense of ease and sophistication throughout. Choose from spacious one-bedroom, one-plus-den, or two-bedroom suites—ranging up to 1,254 square feet—all thoughtfully appointed with walk-in closets, all appliances, in-suite laundry complete with a utility sink, and private balconies as large as 532 square feet. Enjoy an elevated lifestyle with premium amenities: sip your morning coffee or unwind at sunset on the rooftop terrace with skyline views, and stay active in the fully equipped fitness studio featuring the Echelon smart system—bringing personalized wellness right to your doorstep. Conveniently located just off Lauzon Road, with seamless access to Tecumseh Road East, Transit Windsor, and the E.C. Row Expressway, Damask connects you to everything. You’re minutes from the Ganatchio Trail, Sand Point Beach, McHugh Park, and just across the border from vibrant Downtown Detroit. Nearby, discover the WFCU Centre, Tecumseh Mall, and an array of restaurants, green spaces, and cultural attractions—all part of a neighborhood full of hidden gems. This is East Windsor’s best-kept secret—now unveiled for the first time on MLS. Call our Team for information package regarding other layouts and suites plus 1 month lease free! Actual unit finishes, features, and layouts may not be identical to photos and are subject to variation. (id:52143)
1624 Lauzon Unit# 302
Windsor, Ontario
Live Exceptionally at Damask – Where Intention Meets Design. Introducing East Windsor’s newest rental community where thoughtful design and modern living converge. Distinct from typical rentals, these refined suites feature soaring 10'2"" ceilings, expansive windows that flood the interiors with natural light, and integrated SmartONE home technology. Elegant finishes and fluid layouts create a sense of ease and sophistication throughout. Choose from spacious one-bedroom, one-plus-den, or two-bedroom suites—ranging up to 1,254 square feet—all thoughtfully appointed with walk-in closets, all appliances, in-suite laundry complete with a utility sink, and private balconies as large as 532 square feet. Enjoy an elevated lifestyle with premium amenities: sip your morning coffee or unwind at sunset on the rooftop terrace with skyline views, and stay active in the fully equipped fitness studio featuring the Echelon smart system—bringing personalized wellness right to your doorstep. Conveniently located just off Lauzon Road, with seamless access to Tecumseh Road East, Transit Windsor, and the E.C. Row Expressway, Damask connects you to everything. You’re minutes from the Ganatchio Trail, Sand Point Beach, McHugh Park, and just across the border from vibrant Downtown Detroit. Nearby, discover the WFCU Centre, Tecumseh Mall, and an array of restaurants, green spaces, and cultural attractions—all part of a neighborhood full of hidden gems. This is East Windsor’s best-kept secret—now unveiled for the first time on MLS. Call our Team for information package regarding other layouts and suites plus 1 month lease free! Actual unit finishes, features, and layouts may not be identical to photos and are subject to variation. (id:52143)
2187-2189 Howard
Windsor, Ontario
Positioned on a high-exposure corner site with constant traffic flow, this prime multiplex investment delivers immediate and future upside for savvy investors looking to strengthen their portfolio. The property features a tenanted ground-level commercial unit with the ability to be split into two separate storefronts, creating flexibility and additional income potential. Above, you’ll find two fully renovated, vacant residential units—a spacious 2-bedroom and a well-appointed 1-bedroom—ready to be leased at current market rents for maximum revenue from day one. Tenants benefit from shared common-area laundry, two private storage rooms, and ample rear parking, enhancing long-term desirability and retention. With strong visibility, multiple income streams, and value-add opportunities, this is a rare, high-performing asset ideal for investors seeking cash flow, appreciation, and strategic growth. (id:52143)
2187-2189 Howard
Windsor, Ontario
Positioned on a high-exposure corner site with constant traffic flow, this prime multiplex investment delivers immediate and future upside for savvy investors looking to strengthen their portfolio. The property features a tenanted ground-level commercial unit with the ability to be split into two separate storefronts, creating flexibility and additional income potential. Above, you’ll find two fully renovated, vacant residential units—a spacious 2-bedroom and a well-appointed 1-bedroom—ready to be leased at current market rents for maximum revenue from day one. Tenants benefit from shared common-area laundry, two private storage rooms, and ample rear parking, enhancing long-term desirability and retention. With strong visibility, multiple income streams, and value-add opportunities, this is a rare, high-performing asset ideal for investors seeking cash flow, appreciation, and strategic growth. (id:52143)
6550 Thornberry Crescent Unit# 6550
Windsor, Ontario
Welcome to 6550 Thornberry, a bright and private 3rd-floor corner unit offering exceptional value and comfort. This one-bedroom condo features no side neighbours and a balcony that does not share a wall with another unit, providing added privacy rarely found in condo living. Inside, you’ll find a functional layout with a galley-style kitchen, ceiling fans in both the living room and bedroom, a large 4-piece bathroom, and a spacious in-suite storage room for added convenience. The building is very clean, well maintained, and clearly reflects pride of ownership throughout. Condo fees are only $325/month and include heat, hydro, and water, making this an affordable and worry-free option. This unit is an excellent opportunity for first-time home buyers, downsizers, retirees, or investors looking for a low-maintenance property in a convenient location. A great place to call home or add to your portfolio. (id:52143)
227 Clubview Drive
Amherstburg, Ontario
Come and explore this stunning 4-bedroom, 4-bathroom masterpiece custom-built by Evola, an award-winning design that won the 2004 Award for Most Outstanding Home in its category! Located in a tranquil, resort-like setting just 15 minutes from Windsor, this home is a true retreat. Step inside and be captivated by the beautifully appointed interiors spread across three levels, encompassing approximately 4,100 sq ft of elegantly decorated living space-all crafted with the utmost attention to quality and detail. Enjoy breathtaking views of the golf course from almost every room thanks to the amazing Anderson window package. Step out onto the expansive covered concrete patio and soak in the perfect blend of privacy and scenic golf vistas. The home features dramatic soaring ceilings and three cozy gas fireplaces, including a double-sided insert that beautifully connects the great room and the gorgeous eat-in kitchen. Plus, the lower level boasts an incredible wet bar, perfect for entertaining! Experience the convenience of one-floor living with a lavish main-floor master suite that includes a luxurious steam shower and a main-floor laundry for your ease. This home offers all the amenities you would expect in a -residence of this caliber! Don't wait-take the first step toward your dream home today! Let us show you the lifestyle that awaits you! (id:52143)
2898 Lakeshore Rd 305
Comber, Ontario
PERFECT BLEND OF COUNTRY LIVING & MODERN COMFORT ON OVER 1.5 ACRES OF PRIVATE LAND. THIS STUNNING PROPERTY FEATURES A LARGE SPRING-FED POND W/ DOCKS & FISH, OFFERING YEAR-ROUND ENJOYMENT FROM SUMMER SWIMMING & FISHING TO WINTER SKATING & ICE FISHING RIGHT IN YOUR OWN BACKYARD! NO NEIGHBOURS ALL AROUND, PRIVACY IS UNMATCHED. BEAUTIFULLY NEWLY RENOVATED 2-STOREY HOME W/ A LRG FINISHED BASEMENT OFFERS 3 BEDS & 2 BATHS, INCL A SPACIOUS WALK-IN CLOSET. THE HEART OF THE HOME IS THE BREATHTAKING KITCHEN & DINING AREA, SHOWCASING GORGEOUS FINISHES & PATIO DOOR ACCESS TO BACK DECK-PERFECT FOR ENTERTAINING. MAIN FLOOR FEATURES ELEGANT TILE FLOORING & FRESH, MODERN PAINT THROUGHOUT. DETACHED OUTBUILDING, LANDSCAPED GROUNDS & A HUGE DRIVEWAY W/ AMPLE PARKING, IDEAL FOR TRUCKS, TRAILERS, OR MULTIPLE VEHICLES. 2 MIN FROM 401. RARE COMBINATION OF SPACE, PRIVACY AND CONVENIENCE. IF YOU'RE SEARCHING FOR ROOM TO BREATHE AND A LIFESTYLE TO LOVE - THIS IS IT! (id:52143)
1818 Erie Avenue
Amherstburg, Ontario
Stunning 4-bedroom, 3-bath waterfront home with panoramic views of Lake Erie. Enjoy breathtaking sunsets, sandy beach access, and watching freighters and sailboats pass by. The deep 293-ft lot offers both an attached garage and a detached oversized 3-car garage with loft. Relax in the sunroom or on the spacious sun deck overlooking the water, or cozy up by the fireplace. A breakwall adds peace of mind, while nearby scenic walking trails complete the lifestyle. A rare blend of comfort, function, and unforgettable lakefront living. (id:52143)
1665 Parent
Windsor, Ontario
2 Bedroom main floor unit with 3 piece bathroom, covered front porch, and shared laundry in the lower level. This unit is available for immediate possession and lease price includes Wi-Fi and water. All applicants must provide valid credit report, proof of employment, and references. (id:52143)
1 Kingsbridge Drive
Amherstburg, Ontario
Welcome to this spacious back split in the sought after Kingsbridge subdivision. This home offers the perfect blend of comfort, style, and entertainment! Featuring 4 large bedrooms and 3 full bathrooms, including a large ensuite with the perfect tub for a relaxing bath. This home provides plenty of room for family and guests alike. The bright, open-concept living areas offer beautiful finishes and ample natural light. The lower level family room has a cozy fireplace and custom oak bar, ideal for gatherings and entertaining. Outside, enjoy your private backyard oasis — complete with a 23’ x 40’ heated inground pool, surrounded by lush landscaping and space for lounging, dining, and making memories all summer long. Call today to book your private showing. (id:52143)

