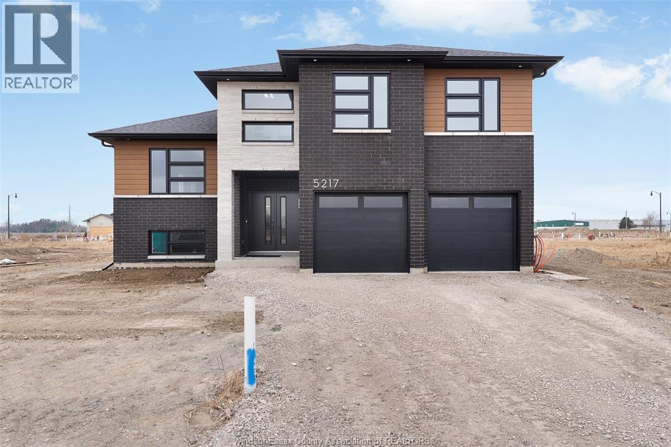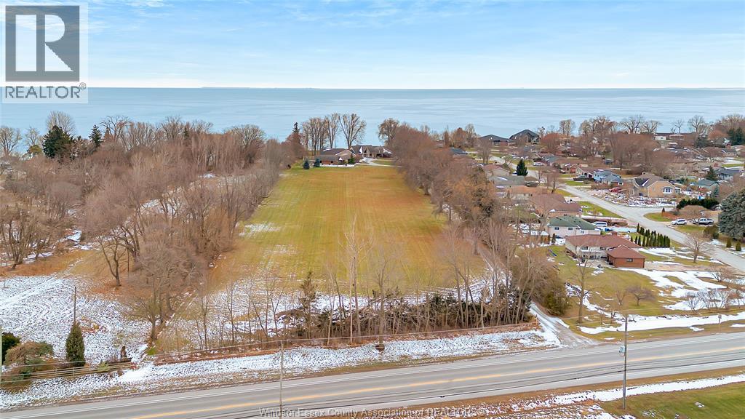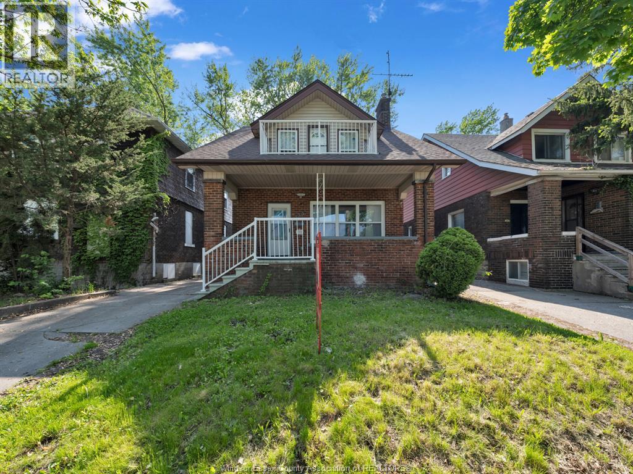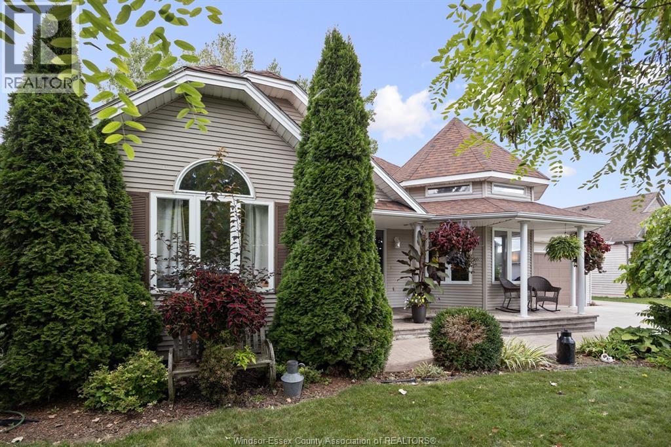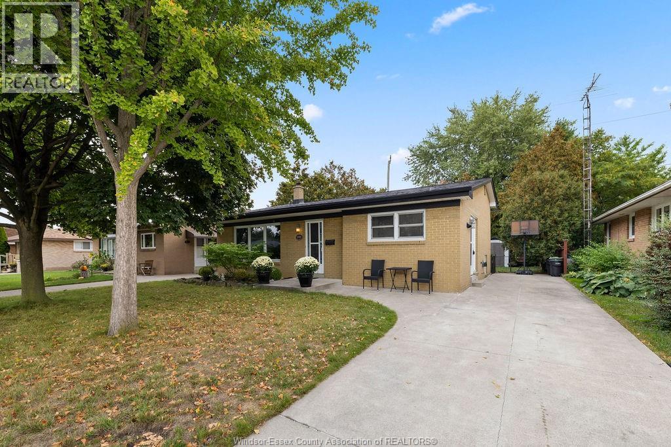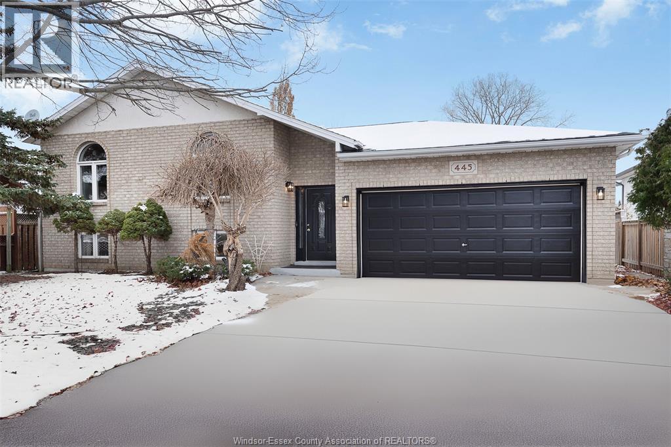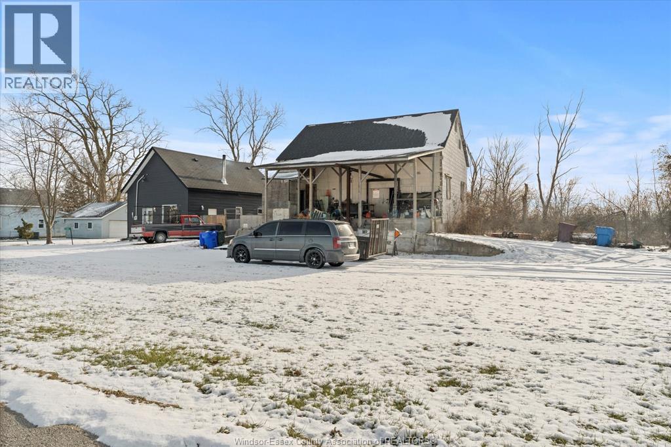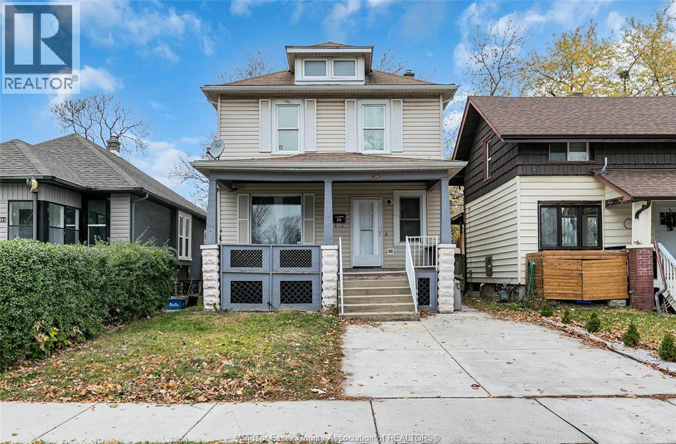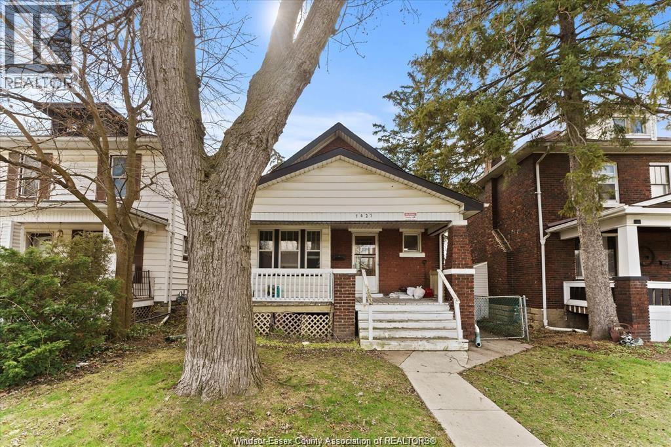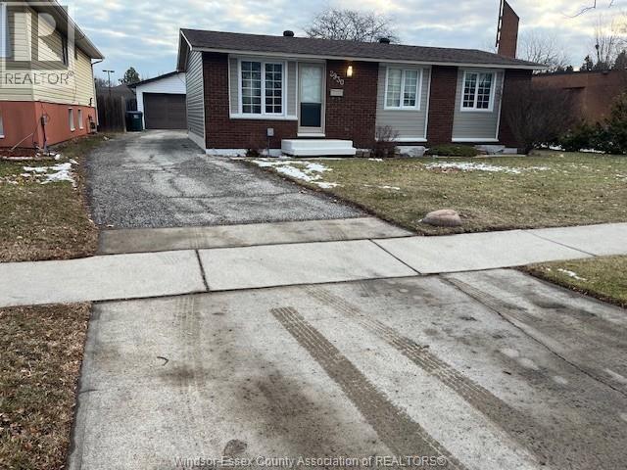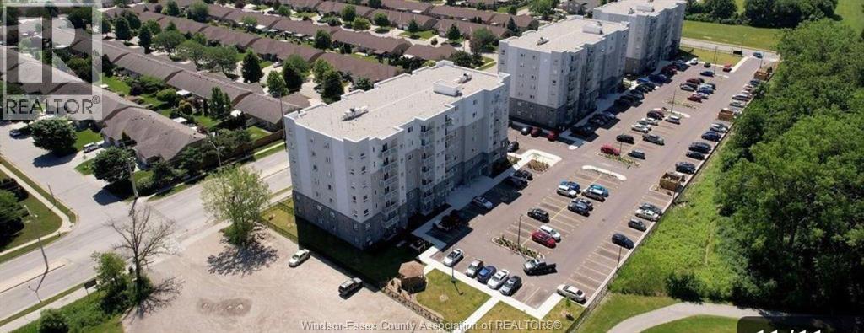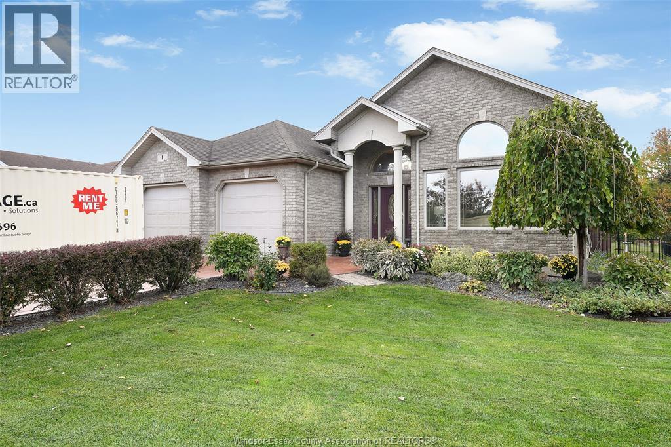5217 Rafael Street
Tecumseh, Ontario
Welcome to HD Development Group’s newest offering in ""Oldcastle Heights"" in beautiful Tecumseh, Ontario! This move in ready detached Trinity model Raised Ranch w/Bonus home showcases a contemporary design on a 50 x 115 lot with a sleek exterior consisting of contemporary windows, full brick with stone, and metal accents. Offering over 3100 sf of luxurious living space, consisting of 7 bedrooms with 4 full baths (including 2 ensuites), this home is perfect for any sized family. The lower level is thoughtfully designed consisting of 3 bedrooms, full kitchen, 4 pc bath and a grade entrance. With so many premium upgrades included as a standard, this is a fantastic opportunity to build your dream home near retail stores, parks, trails, schools, and the upcoming Mega Hospital. Now for a limited time, driveway and sodding included in the price. Call today for more details and to start your building journey! (id:52143)
1275 Seacliff Drive
Kingsville, Ontario
Experience luxury living in this breathtaking lakefront property, boasting over 7,000 square feet of exquisite space. This two-story residence features 4 generous bedrooms and 4.5 beautifully appointed bathrooms, perfect for families and entertaining. Enjoy cozy gatherings in both the living room and family room, each featuring inviting fireplaces and floor-to-ceiling windows that flood the home with natural sunlight. The gourmet kitchen is a culinary dream, complete with built-in appliances and ample counter space, ideal for creating memorable meals. A huge sunroom with full windows offers a serene space to relax and soak in stunning lake views. Conveniently connected by a breezeway, you'll find a double car garage and a single car garage, ensuring plenty of parking for guests, + attached double garage and 2 single car garages !! Take a dip in the inground pool, perfectly positioned to overlook the tranquil lake, making it an ideal spot for summer gatherings. Unwind in the hot tub or enjoy the soothing sauna, adding a touch of relaxation to your daily routine. The expansive games room features a balcony, perfect for soaking in the sun and enjoying breathtaking view This exceptional lakefront property offers a unique blend of luxury and comfort, making it the perfect retreat for families and those who love to entertain. Don't miss out on this incredible opportunity to lease a slice of paradise! (id:52143)
353 Indian Road Unit# 6
Windsor, Ontario
Welcome to this prime student rental property, just a 1-minute walk from the University of Windsor! This newly renovated home features 8 fully furnished bedrooms, each equipped with a study desk, chair, single bed/mattress, and closet. Enjoy the convenience of 2 modern kitchens, 2 full bathrooms, and ensuite laundry. The property offers privacy and security, with a private backyard and porch perfect for relaxation. The upper XL bedroom boasts a beautiful balcony. Freshly painted with new floors and many updates, this all-inclusive rental also includes WiFi. An exceptional opportunity for students seeking comfort and convenience. Don't miss out—schedule a viewing today! Available immediately. First and last month's rent required. (id:52143)
68 Willow Beach Road
Amherstburg, Ontario
Charming 3-bedroom home in Amherstburg! Featuring 2 bedrooms up, 1 down, this open-concept design boasts soaring 12-ft ceilings in the living room with a stunning 3-sided gas fireplace. Enjoy a jet tub in the main bath plus a finished family room in the basement with an additional 2-piece (shower rough-in). The outdoor space is an entertainer's dream with a beautiful inground pool (2019), gazebo, and covered rear porch. Concrete drive, gas heating, central air, and great curb appeal complete this must-see property! Located right across the street from Lake Erie! (id:52143)
2584 Gail
Windsor, Ontario
CHARMING 3 LEVEL BACKSPLIT ON A QUIET STREET IN A GREAT SOUTH WALKERVILLE NEIGHBOURHOOD. WELL MAINTAINED HOME WITH 3 BEDROOMS, 2 FULL BATHROOMS AND VAULTED CEILINGS. HARDWOOD FLOORING THROUGHOUT 2ND LEVEL AND LIVING ROOM AND CERAMIC TILES IN KITCHEN. LOTS OF STORAGE SPACE, NEW A/C AND FURNACE (2024). THIS HOME IS CLOSE TO PARKS, HOSPITAL, SCHOOLS AND EVERYTHING SOUTH WALKERVILLE HAS TO OFFER. (id:52143)
445 Olcott Avenue
Lasalle, Ontario
Welcome to 445 Olcott Ave, The Move-In Ready Home You've Been Searching For. Let's be honest: finding a home that checks every box is tough. But this one comes pretty close. This beautifully maintained raised ranch in one of La Salle's quietest pockets has been lovingly cared for by its original owner—and it's ready for you to make it yours. The main level is bright, open, and functional. The updated eat-in kitchen features sage green cabinetry complemented by grey quartz countertops, mosaic tile backsplash, stainless appliances including a gas range, and plenty of storage. It flows into a sun-drenched dining area where gorgeous arched windows flood the space with natural light. Whether it's Saturday morning pancakes or hosting friends for dinner, this layout is just right. The primary suite upstairs features an updated Jack and Jill ensuite you need to see in person. Marble-look tile, a spacious glass-enclosed shower, and a sleek contemporary vanity—the kind of bathroom that makes you look forward to Monday mornings. Two additional bedrooms and a main bathroom round out the upper level. The lower level is where this home really delivers value. The fully finished walkout basement gives you two large recreation rooms (think kids' playroom, home gym, movie nights) plus a fourth bedroom, finished off with an additional full bath featuring a brand-new vanity. Need a home office? Guest suite? In-law setup? Kids' hangout space? This basement handles it all. Outside, you've got a private, fully fenced backyard with mature trees providing shade and character. The double attached garage allows for two vehicles or additional storage. The location is A+. You're close to schools, parks, shopping—all the good stuff that makes La Salle a great place to raise a family. This home has been thoughtfully updated and meticulously maintained. Unpack, settle in, and start living from day one. (id:52143)
11681 County Rd 34
Tecumseh, Ontario
THIS COMMERCIALLY ZONED PPTY IS AN EXCELLENT INVESTMENT OPPORTUNITY W/LOWER TAXES, CONSISTS OF 2 BUILDINGS, ONE WITH POTENTIAL OFFICE SPACE WITH A LARGE BARN ON APPROX 228 FT BY IRREG (ACCORDING TO GEOWAREHOUSE). PERMITTED USES INCLUDE BUT NOT LIMITED TO AUTO SALES & SERVICE, OFFICE USE, CHURCHES, COMMUNITY CENTRES, FURNITURE OR GENERAL RETAIL STORES, SERVICE SHOPTS, ETC.... SEE ZONING PERMITTED USES ATTACHMENT W/MULTIPLE USES. ACROSS FROM THE GRAIN ELEVATORS IN MAIDSTONE. BUYER TO ACCEPT THE PPTY IN 'AS IS WHERE IS' CONDITION ON CLOSING. ROOF ON HOME (2023), BARN ROOF 1/2 (2023), REMAINDER OF ROOM ON BARN (2025). (id:52143)
376 Ellis Street
Windsor, Ontario
Welcome to 376 Ellis Street! This charming 2-storey home offers 3+1 bedrooms and 1 full bathroom, ideal for families. The main floor features a bright, spacious living room, an inviting dining area, and a well-appointed kitchen with ample storage and counter space. Upstairs, you'll find three generously sized bedrooms and a full bathroom. The basement includes a separate side entrance, a laundry area, a newly finished den, and plenty of storage—offering excellent potential to create a second unit. Outside, enjoy a large deck and a fully fenced backyard, perfect for entertaining, along with a detached garage with convenient alley access. A finished front driveway and additional rear parking provide great flexibility. Tenant pays rent+ utilities. First & last month's rent, proof of income, and employment required. (id:52143)
1427 Bruce Avenue Unit# Upper
Windsor, Ontario
Super clean 1 Bedroom apartment with den in a great central location. This unit has been completely renovated with fresh paint, new flooring throughout, a remodeled bathroom, and updated kitchen counters and cabinets. Air conditioned. Tenant pays for electricity only. Rear Parking for two vehicles and shared Laundry. Credit report and income verification required for all applicants. (id:52143)
2930 Forest Glade Drive
Windsor, Ontario
2 + 1 bedroom ranch offering endless potential for the right buyer. Features include 2 full 4-piece bathrooms, once with potential to serve as an en-suite for the basement bedroom. Enjoy a three-season room, spacious 2.5 car garage, and outdoor living with a sun deck and patio. The partially finished basement includes a bedroom with potential for a walk-in closet and a family room ready for your finishing touches. The kitchen offers great potential with an island to customize your taste. Solid layout throughout - ideal for renovators, investors, or buyers looking to add value and make it their own. (id:52143)
1611 Banwell Road Unit# 121
Windsor, Ontario
2020 built like-new 2-bedroom, 2-bathroom home features a private ensuite for the primary bedroom and a second full bathroom for guests or family. Step out from the living area into your private covered backyard, a rare and valuable retreat for entertaining or relaxing. Enjoy the ultimate convenience with designated parking and a prime location within walking distance of parks, a walking trail, schools, and all essential amenities. NOTE: - The tenants has the choice to either 1 bedroom 2 full bathroom living area etc. in $1900. Utilities paid by tenants and maintenance paid by owner. (id:52143)
1 Kingsbridge Drive
Amherstburg, Ontario
Welcome to this spacious back split in the sought after Kingsbridge subdivision. This home offers the perfect blend of comfort, style, and entertainment! Featuring 4 large bedrooms and 3 full bathrooms, including a large ensuite with the perfect tub for a relaxing bath. This home provides plenty of room for family and guests alike. The bright, open-concept living areas offer beautiful finishes and ample natural light. The lower level family room has a cozy fireplace and custom oak bar, ideal for gatherings and entertaining. Outside, enjoy your private backyard oasis — complete with a 23’ x 40’ heated inground pool, surrounded by lush landscaping and space for lounging, dining, and making memories all summer long. Call today to book your private showing. (id:52143)

