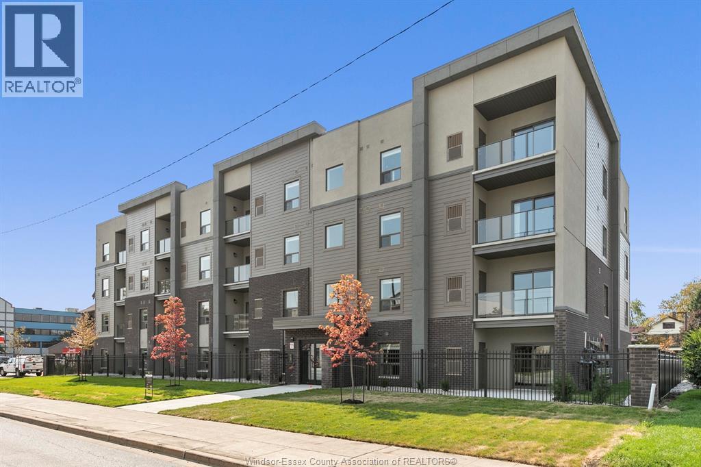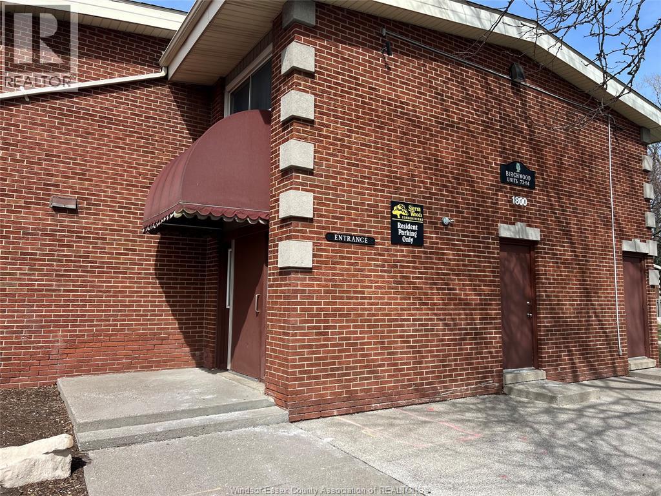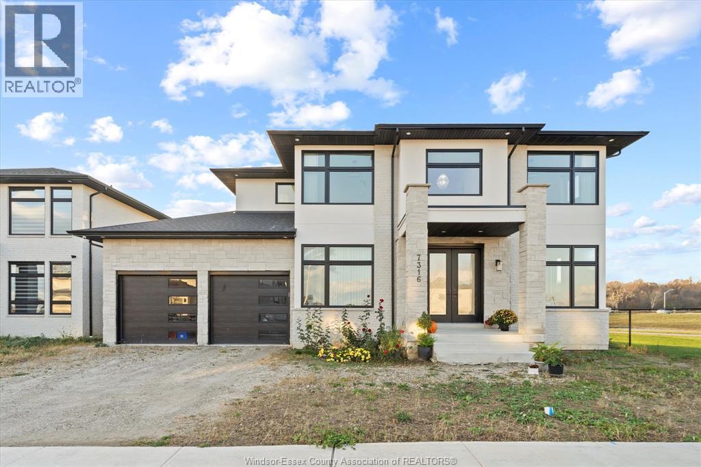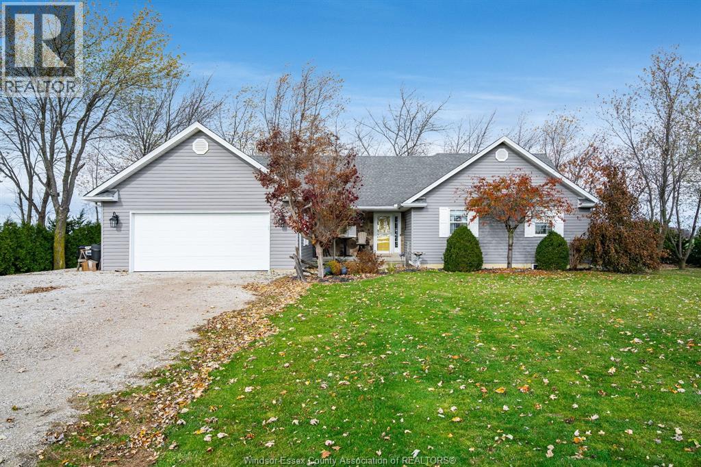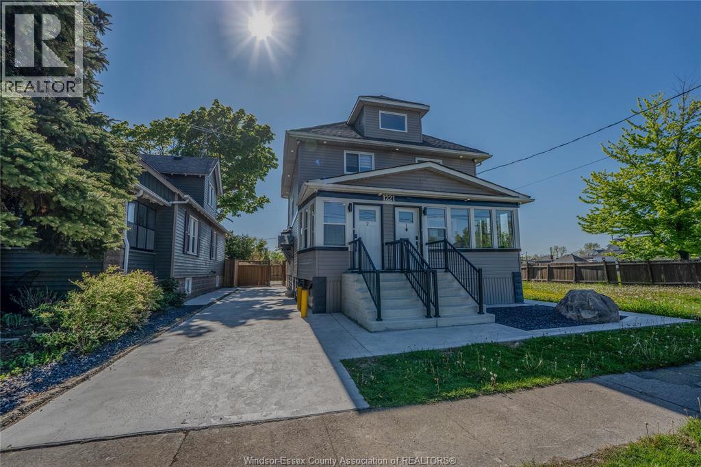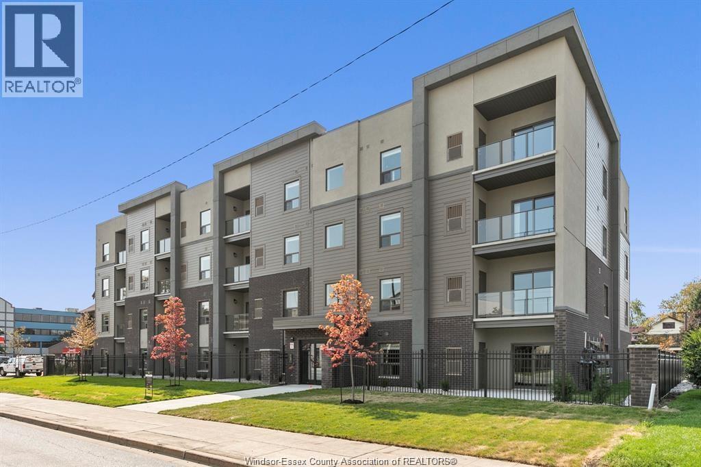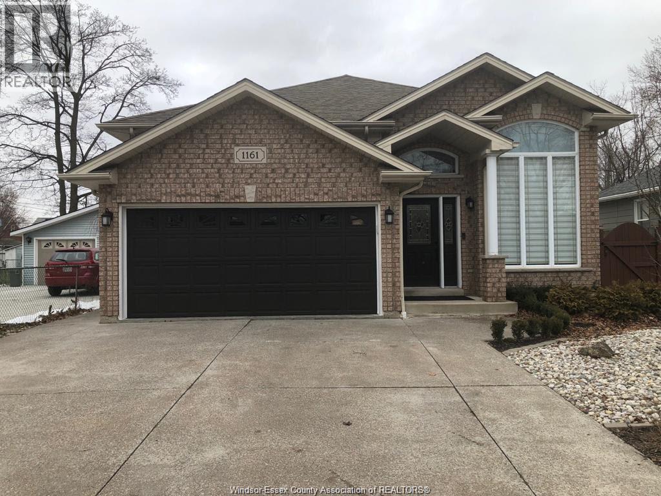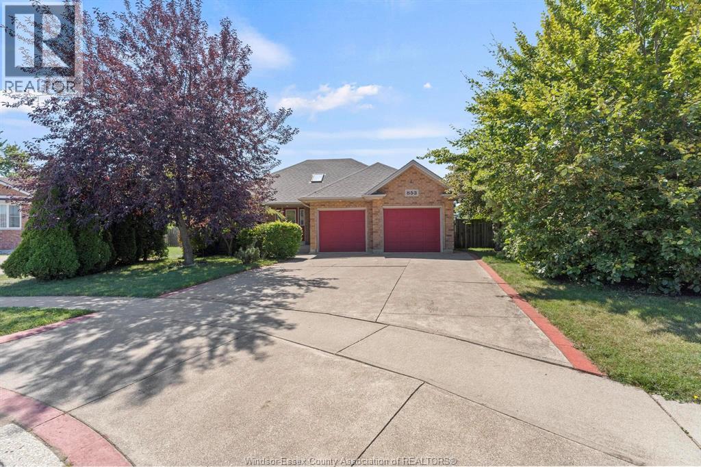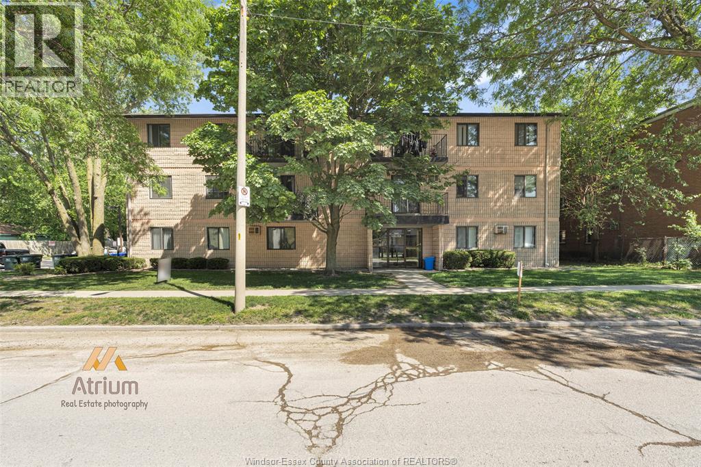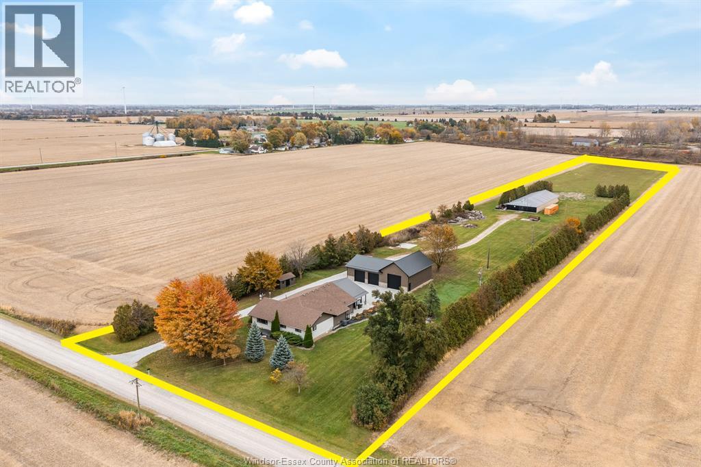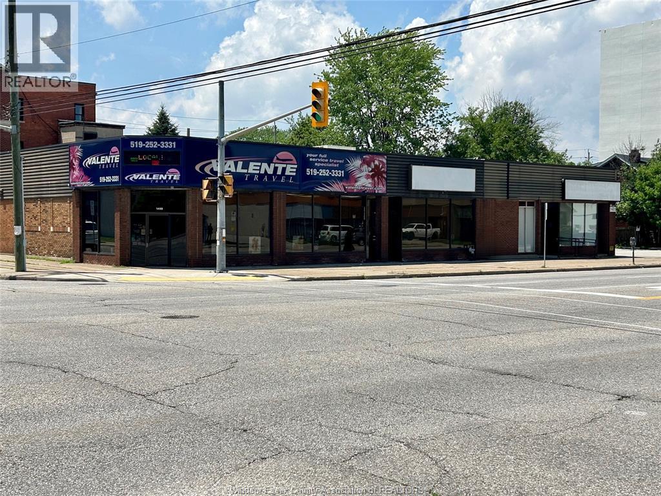955 Ouellette Avenue Unit# 207
Windsor, Ontario
955 On The Avenue, located in the heart of Downtown Windsor just steps away from the waterfront, St Clair College, and the University of Windsor, this property allows you the opportunity to live, work, play, shop, and dine all within walking distance from your suite. Quick access to the Detroit Tunnel and Bridge. This 2 bed, 1 bath unit features a spacious living area, in-suite laundry including newer washer/dryer combo, 9 foot ceilings, and a private patio. Stunning finishings include luxury vinyl plank flooring through-out, contemporary inspired kitchen with crown molding, quartz countertops with undermount sinks in kitchen and bath, along with impressive stainless steel whirlpool kitchen appliance package. This modern 4 storey building includes private parking with an enclosed safe and secure fenced property with remote operated gated entry and camera surveillance. Call today for your private viewing! Application and credit card required. (id:52143)
1800 Columbia Court Unit# 81
Windsor, Ontario
Very well maintained 2 story townhouse located in convenient South Windsor neighborhood. 2 large bedrooms upstairs, updated bath. Formal living and dining room. Galley kitchen with plenty of cabinets. Unfinished basement with potential for extra room. Newer furnace and central air. Fantastic location close to all amenities. Walking distance to Bellewood school and park. Also in Glenwood elementary and Massey High School district. Easy access to EC Row and US border. Employment verification and credit check are must. Min 1-year lease agreement. Tenants occupied, need at leaset 24 hrs notice. THE RENT INCLUDES UTILITIES. (id:52143)
7316 Meo Boulevard
Lasalle, Ontario
Experience luxury living in this stunning, nearly-new 2-story home nestled in the prestigious Laurier Heights community, overlooking a picturesque lake. This elegant residence offers 4 spacious bedrooms, 3.5 beautifully appointed baths, and a convenient upstairs laundry. With an abundance of oversized picture windows, natural light floods the space, highlighting the impressive 10-foot ceilings on the main floor. Entertain in style in the formal dining and living rooms, or unwind in the cozy family room complete with a fireplace. The gourmet kitchen is a chef’s dream, featuring a large center island and plenty of cabinetry for all your storage needs. A minimum one-year lease is required, with credit check and employment verification necessary. (id:52143)
2790 Auction Side Road
Comber, Ontario
Spacious and inviting home set on a beautiful 1-acre lot surrounded by peace and privacy. This property perfectly blends country charm with practical family living, offering plenty of room to grow, entertain, and unwind. The main floor features three comfortable bedrooms, a bright and open living area, and a functional layout that suits families of all sizes. Downstairs, a fully finished basement expands your living space with two additional bedrooms, a cozy family room centered around a natural wood-burning fireplace, and a convenient grade entrance that provides easy access to the backyard ideal for guests, extended family. or a potential in-law suite. Step outside to enjoy the best of outdoor living. The large lot offers endless possibilities for gardening, recreation, or simply soaking up the tranquility of the surrounding landscape. A backyard Euro shed and dedicated workshop provide excellent storage and workspace options for hobbyists or those in need of extra utility space. Whether you're relaxing by the fire, working on a project in the shop, or enjoying the privacy and space this property provides, you'll appreciate the lifestyle it offers. (id:52143)
1221 Poisson Street Unit# 2
Tecumseh, Ontario
Beautifully fully furnished, modern, and newly renovated upper duplex with a private entrance and new deck. This truly turn-key home includes all furniture, chattels, kitchenware, and dishes in the rental price, offering a complete move-in-ready experience. Features include a bright living room, modern kitchen with stainless steel appliances, updated bath, and in-unit laundry. Two comfortable bedrooms plus a large attic provide excellent storage. Enjoy a private fenced yard, patio, and elevated deck for outdoor living. Located on a quiet, tree-lined street close to amenities. Updated throughout and thoughtfully furnished with everything you need. Internet included. (id:52143)
955 Ouellette Avenue Unit# 102
Windsor, Ontario
955 On The Avenue, located in the heart of Downtown Windsor just steps away from the waterfront, St Clair College, and the University of Windsor, this property allows you the opportunity to live, work, play, shop, and dine all within walking distance from your suite. Quick access to the Detroit Tunnel and Bridge. This 1 bed, 1 bath unit features living area, in-suite laundry including newer washer/dryer combo, 9 foot ceilings, and a spacious private patio. Stunning finishings include luxury vinyl plank flooring through-out, contemporary inspired kitchen with crown molding, quartz countertops with undermount sinks in kitchen and bath, along with impressive stainless steel Whirlpool kitchen appliance package. This modern 4 storey building includes private parking with an enclosed safe and secure fenced property with remote operated gated entry and camera surveillance. Application and credit check required. (id:52143)
167 Murray
Amherstburg, Ontario
5 separate units with 5 gas meters (two gas meters unused) and five hydro meters. 2 units are 2 bedroom 3 units are 1 bedroom. Tenants pay hydro and (gas where applicable). land lord pays water. Building is in good repair with some updating needed here and there. Solid dry roofs. Extra large lot with garage that could also be rented out for storage. This property is extra convenient in its location right in the the beautiful historic town of Amherstburg. Taking offers as they come. All fridge and stoves will convey. Ample parking on site. Don't miss your opportunity to get into the rental business for a fantastic price per door. Very good land value here because of the possible future uses, size and location. (id:52143)
1161 Jefferson Boulevard
Windsor, Ontario
Well maintained raised ranch house in the desirable East Windsor area. Main level offers open concept living & dining room with updated large kitchen with stainless steel appliances, 3 Bedrooms and full bath. Lower level has large family room, one bedroom, 2nd full bath, laundry and second kitchen, Grade entrance. Attach double car garage. Concrete Driveway. Great school district, Close to all amenities, shopping, major stores & highways. CALL FOR PRIVATE SHOWING. (id:52143)
853 Southwood Drive
Lakeshore, Ontario
PARTIALLY FURNISHED AND READY TO OCCOPY TO THE RIGHT TENANTS ON THIS FULL BRICK BUNGALOW APPROX 1550 SQ FEET OF LIV SPACE ON MAIN FLR OFFERS LRG FOYER LEADING TO LIV RM, KITCHEN, DINING AND StJNROOM OVERLOOKING LOSH GARDEN, TWO LRG BDRM MASTER W/ENSUITE. BASEMENT OFFERS LRG FAM RM, ONE BDRM & ONE OFFICE OR CAN BE CONVERTED INTO ANOTHER BDRM. MASSIVE FENCED BACKYARD W/BEAUTIFUL LANDSCAPE, A POND & WOOD OVEN. NESTLED IN A FAMILY FRIENDLY NEIGHBOURHOOD, SCHOOL BUS STOPS AT DOORSTEPS, CLOSE TO SHOPPING , MARINA AND MUCH MORE, FURNITURE CAN BE STORED IN ONE OF THE ROOMS IF NOT NEEDED. GOOD CREDIT SCORE IS A MUST WITH FIRST AND LAST DEPOSIT, SERIOUS ENQUIRIES ONLY. CALL L/S FOR FURTHER INFORMATION. HEATED GARAGE. (id:52143)
3355 Sandwich Street Unit# 102
Windsor, Ontario
A fantastic opportunity in the heart of historic Sandwich Town! This fully renovated-to-the-studs ground- floor condo offers modern living with exceptional value -- ideal for investors and first-time homebuyers alike. Featuring 2 bedrooms, 1 bath, brand-new appliances, in-suite laundry, and stylish finishes throughout, this unit is completely move-in ready. Enjoy the convenience of a private patio with direct outdoor access, perfect for groceries, pets, or relaxing outdoors. Located within walking distance to shops, restaurants, cafes, and public transit, and just minutes from the University of Windsor, this property offers strong rental potential and a vibrant, walkable lifestyle. (id:52143)
5474 Morris Line
Merlin, Ontario
Discover your own private country oasis in this exquisite 4-bedroom, 4-bath rancher offering over 2,500 sq ft of luxurious living space designed for comfort, style, and functionality. This stunning home features an open-concept layout ideal for entertaining, highlighted by a modern chef’s kitchen renovated in 2020, spacious living areas with serene sunset views, and a warm, elegant atmosphere throughout. The primary suite offers a spa-inspired ensuite and walk-in closet, while a second bedroom with its own ensuite provides the perfect retreat for guests. The lower level is an entertainer’s dream, featuring a private sauna, expansive games room, and custom bar, flowing seamlessly to a covered outdoor patio complete with a hot tub, granite bar, and full BBQ station for year-round enjoyment. The property includes a heated 2,064 sq ft garage with 200 amp service, in-floor heating, and a 2021 roof, as well as a 4,000 sq ft barn/workshop with updated 200 amp electrical (2021) and wood stove heating, plus a gym and abundant storage. Additional updates include a pavilion (2021), HWT (2024), AC (2019), roof (2018), septic system (2010), and sump pump with backup (2022). Perfect for those seeking a self-sufficient lifestyle, this property offers ample space for gardening, outdoor recreation, and even raising chickens. Included are all major appliances—two fridges, stove, dishwasher, microwave, washer, and dryer—along with a hot tub, pool table, bar and furniture, window coverings, and a shipping container. Conveniently located close to amenities yet offering the peace and privacy of rural living, this home perfectly blends luxury, practicality, and serenity. Whether you’re an entertainer, hobbyist, or simply looking for a private retreat surrounded by nature, this property delivers the ultimate country lifestyle experience. (id:52143)
1481 Ouellette Avenue
Windsor, Ontario
BONUS: 1 MONTH FREE RENT PERIOD on this centrally located 2,100 sq ft Office Space near downtown Windsor. Position your business in this prime, high-traffic location offering excellent visibility and easy access to all major areas of Windsor, including the Canada/US border. This fully finished office unit is move-in ready and features a dedicated parking lot for added convenience. (id:52143)

