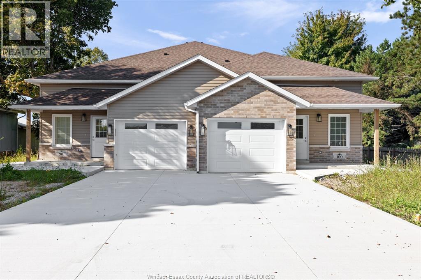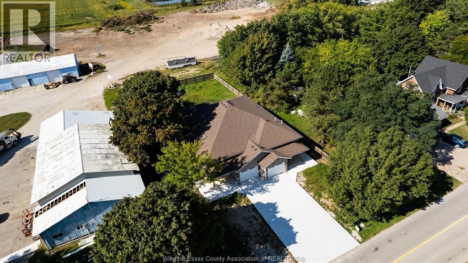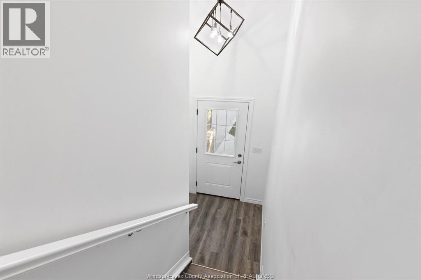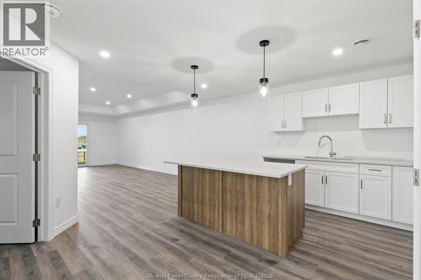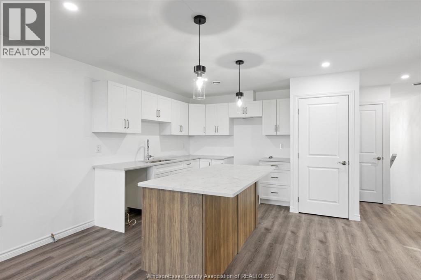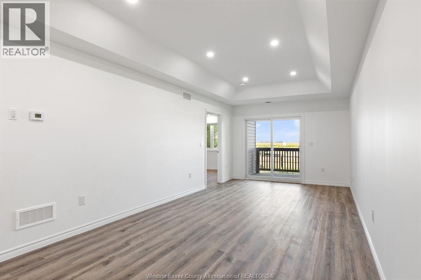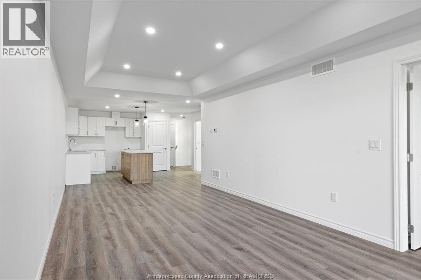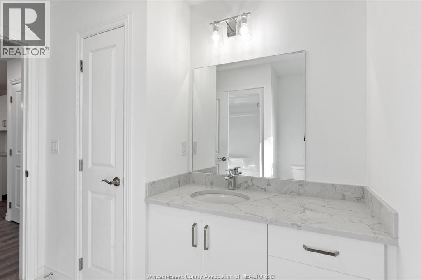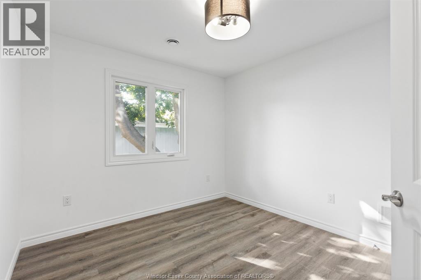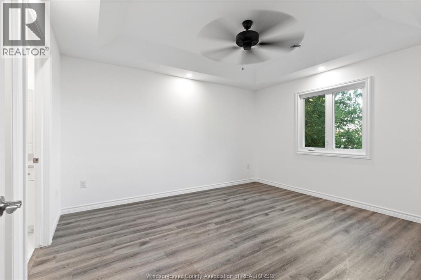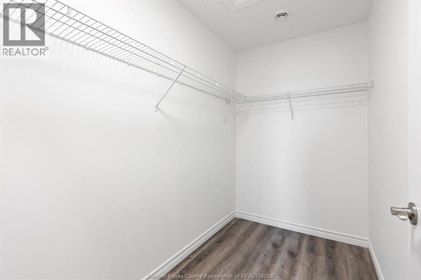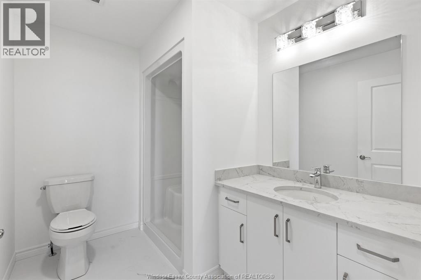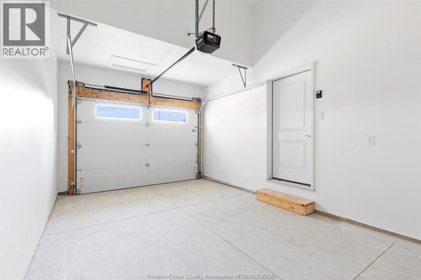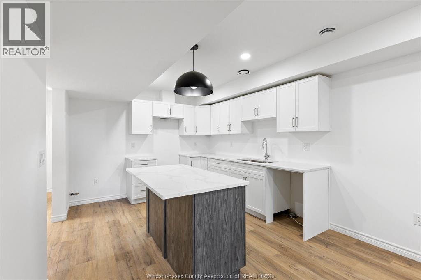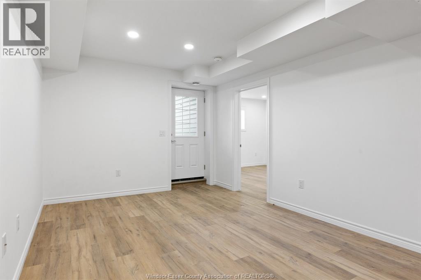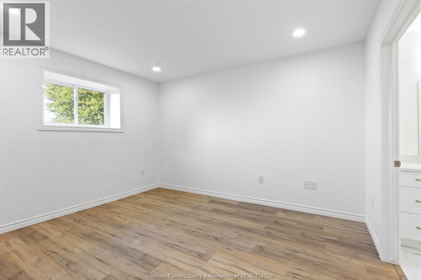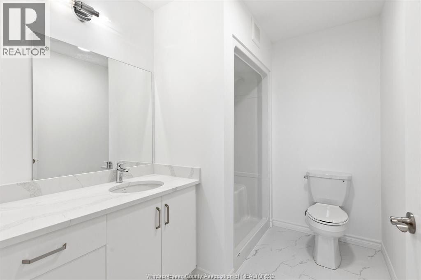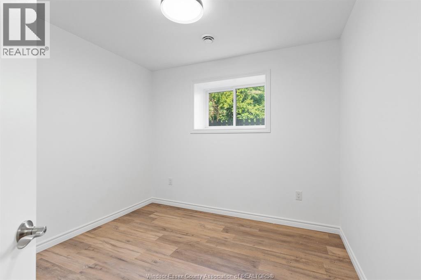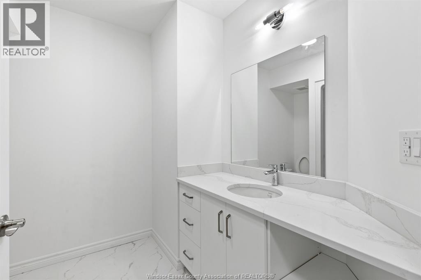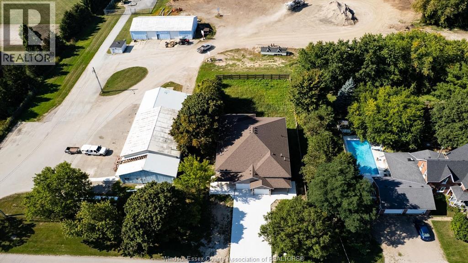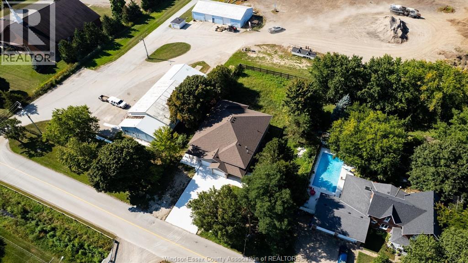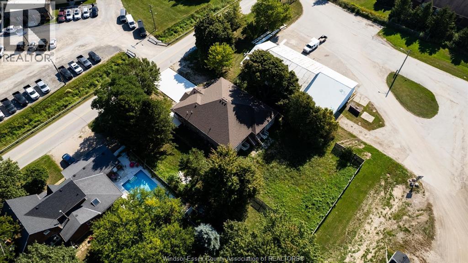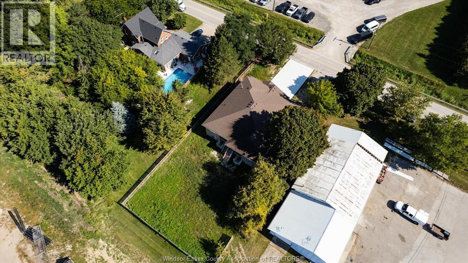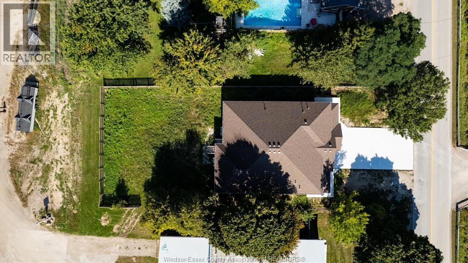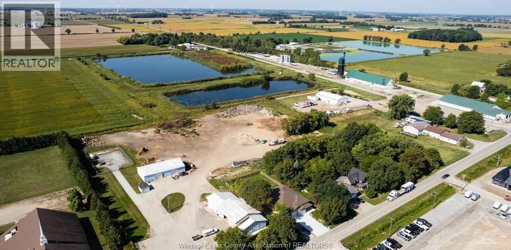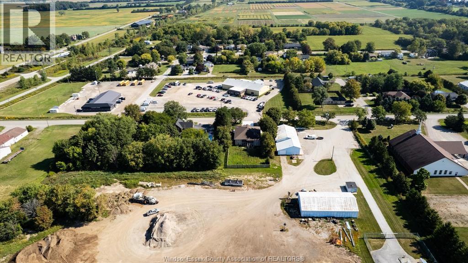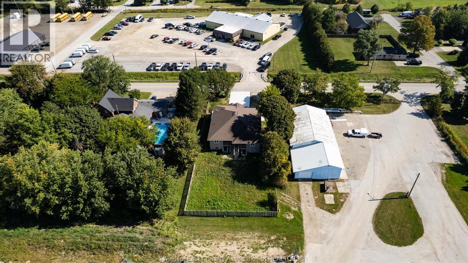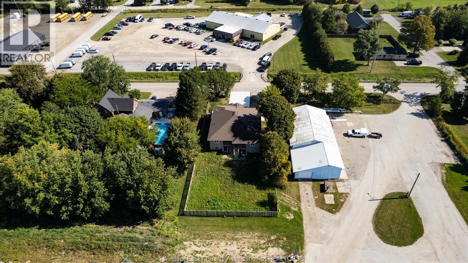98 Erie Street North Ridgetown, Ontario N0P 2C0
$559,888
Opportunity knocks with these newly built semi-detached raised ranches in the heart of Ridgetown, just minutes from Hwy 401. Thoughtfully designed for modern living, each home features 2 bedrooms and 2 full bathrooms on both levels, with open-concept layouts, quartz countertops, kitchen islands, and luxury vinyl flooring throughout. The primary suites include ensuites and walk-in closets, while separate entrances to fully finished lower levels offer ideal space for in-laws, tenants, or additional family. With attached garages, premium construction by Nor-Built, and full TARION warranty coverage, these homes offer long-term peace of mind. Whether you're an investor, a family looking to share space with privacy, or someone seeking a built-in rental unit, this flexible setup delivers. Rare find-only two available! (id:52143)
Property Details
| MLS® Number | 25023393 |
| Property Type | Single Family |
| Features | Concrete Driveway, Front Driveway |
Building
| Bathroom Total | 4 |
| Bedrooms Above Ground | 2 |
| Bedrooms Below Ground | 2 |
| Bedrooms Total | 4 |
| Architectural Style | Bi-level, Raised Ranch |
| Construction Style Attachment | Semi-detached |
| Cooling Type | Central Air Conditioning |
| Exterior Finish | Aluminum/vinyl, Brick |
| Flooring Type | Cushion/lino/vinyl |
| Foundation Type | Concrete |
| Heating Fuel | Natural Gas |
| Heating Type | Baseboard Heaters, Forced Air, Furnace |
| Type | House |
Parking
| Attached Garage | |
| Garage | |
| Inside Entry |
Land
| Acreage | No |
| Size Irregular | 37.5 X 170 Ft |
| Size Total Text | 37.5 X 170 Ft |
| Zoning Description | Res |
Rooms
| Level | Type | Length | Width | Dimensions |
|---|---|---|---|---|
| Basement | 3pc Ensuite Bath | Measurements not available | ||
| Basement | 4pc Bathroom | Measurements not available | ||
| Basement | Bedroom | 13.1 x 10.9 | ||
| Basement | Bedroom | 11.4 x 10 | ||
| Basement | Living Room | 12.1 x 10.1 | ||
| Basement | Dining Room | 10.1 x 8 | ||
| Basement | Kitchen | 11 x 10.1 | ||
| Main Level | 3pc Ensuite Bath | Measurements not available | ||
| Main Level | 4pc Bathroom | Measurements not available | ||
| Main Level | Utility Room | Measurements not available | ||
| Main Level | Primary Bedroom | 13.8 x 12 | ||
| Main Level | Bedroom | 12 x 10 | ||
| Main Level | Living Room | 14.1 x 11.4 | ||
| Main Level | Dining Room | 11.4 x 10 | ||
| Main Level | Kitchen | 12.7 x 11.4 |
https://www.realtor.ca/real-estate/28862979/98-erie-street-north-ridgetown
Interested?
Contact us for more information

