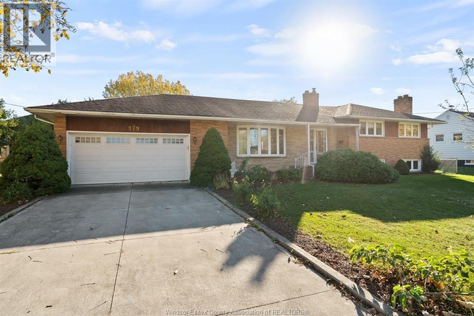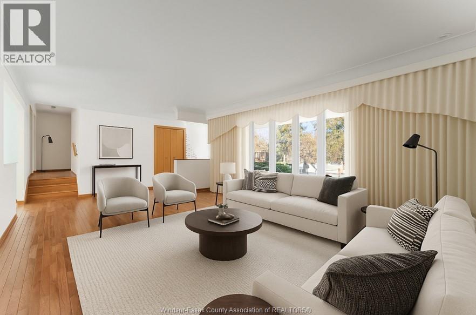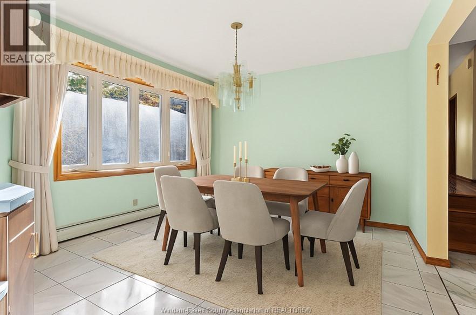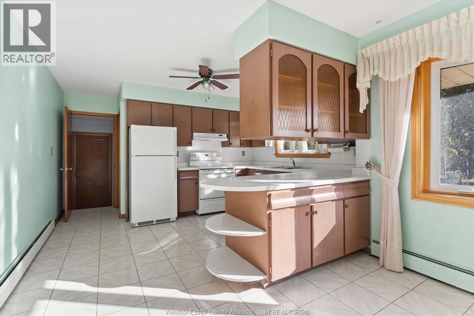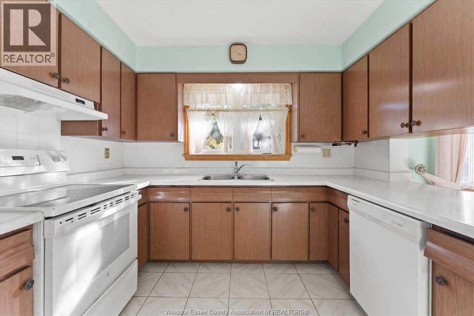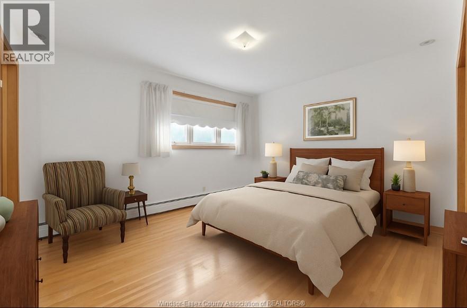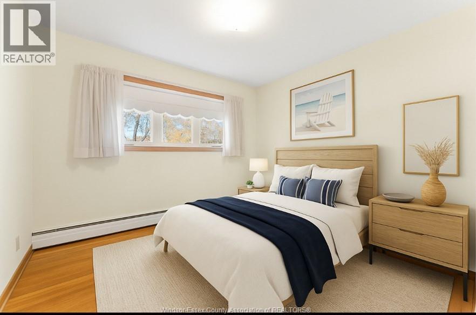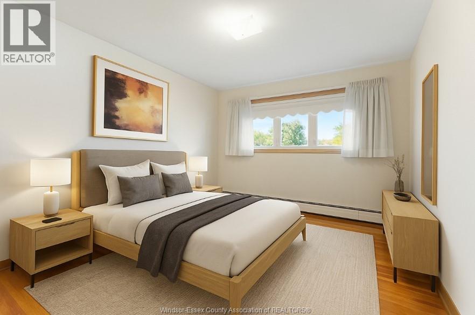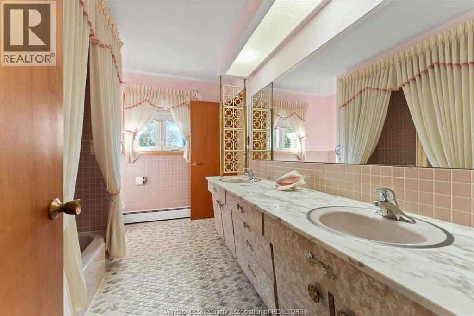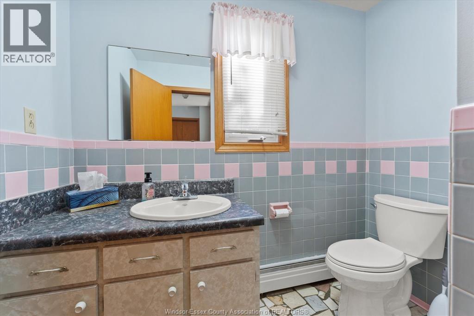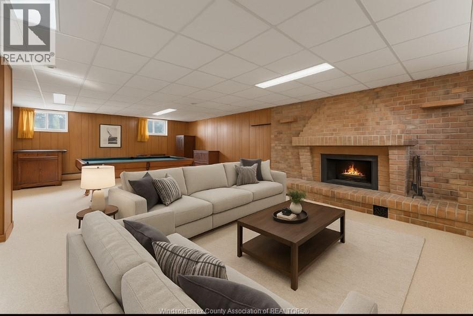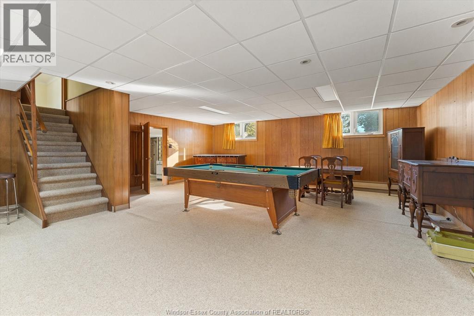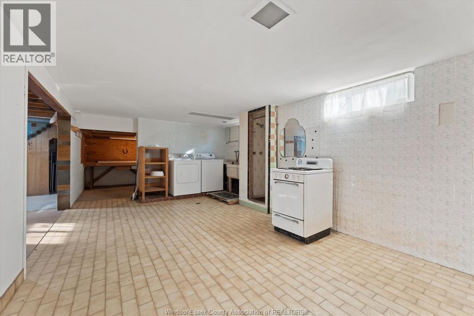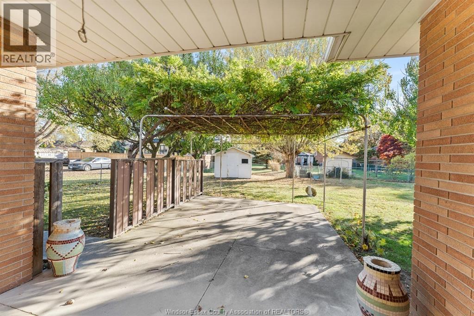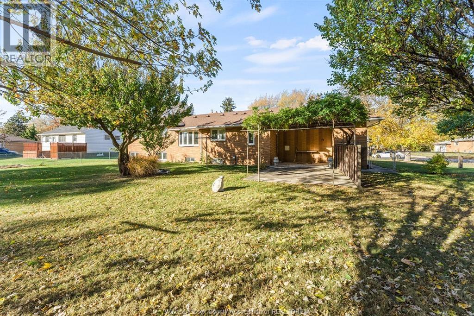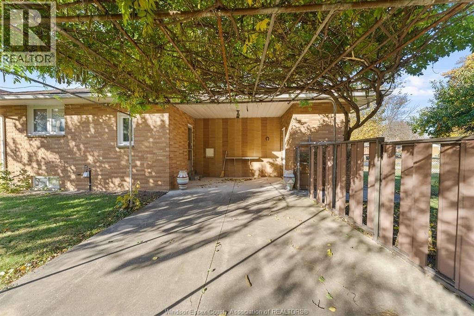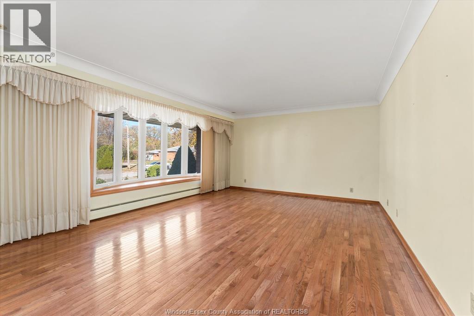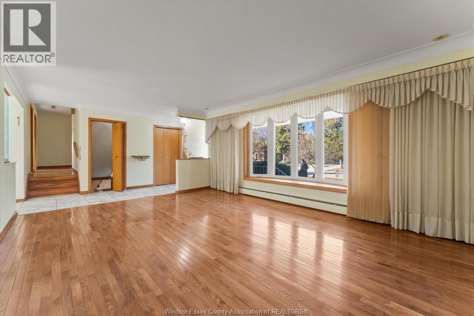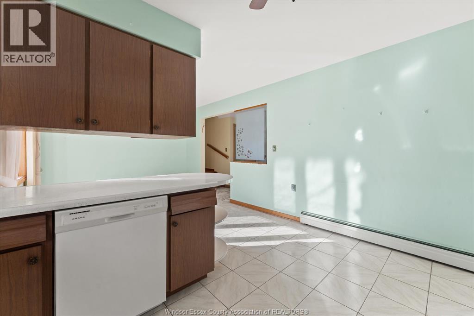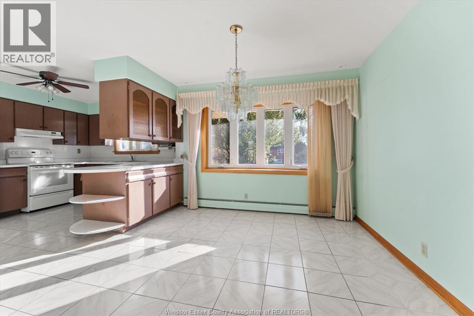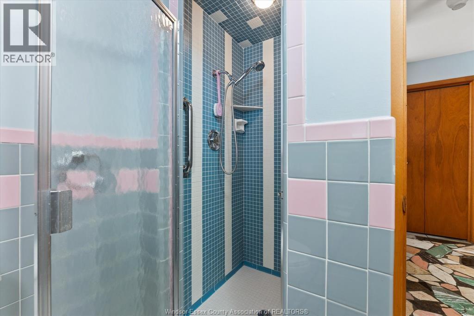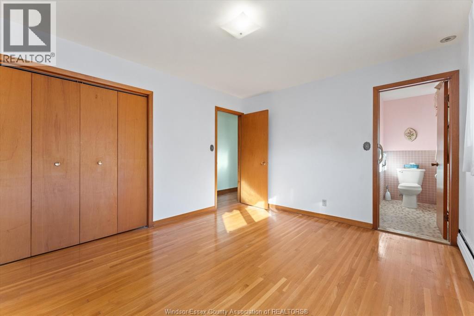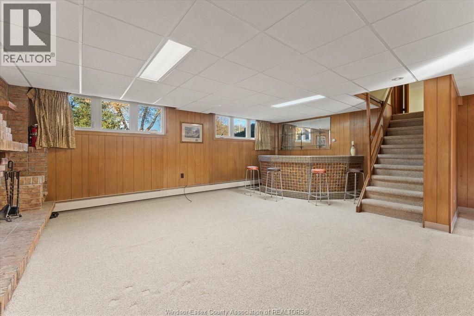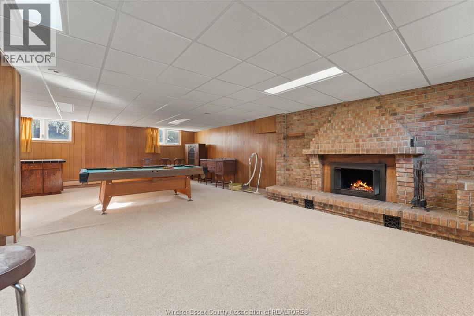979 Scofield Windsor, Ontario N9G 1L6
$649,900
Old Roseland offers a solid brick side split on a huge 100 x 125 foot lot. 4 levels with spacious rooms, hardwood floors. Front entrance dressed in gorgeous marble tile w brass inlay, hardwood in the oversized front living room. Kitchen w dining room for family get togethers. Upstairs 3 bedrooms and bathroom. Lower level has brick wall surrounding natural fireplace to enjoy crackling fires & unwind. Entertain in the bar area & billiards w/ room for games table. Lowest level has laundry, workshop room kitchen area plus utility room & cellar. Double attached garage with grade entrance to basement. Corner lot on a parkette. Quiet back yard with fence to keep the kids/pets safe and covered patio. Lovingly cared for by original owners for 60 years, plaster construction, this handsome home is looking for a new family to raise. Central Air replaced in 2025, plus many updates. *Some photos have been enhanced with AI virtual staging. (id:52143)
Property Details
| MLS® Number | 25027977 |
| Property Type | Single Family |
| Features | Double Width Or More Driveway, Concrete Driveway, Finished Driveway, Front Driveway |
Building
| Bathroom Total | 2 |
| Bedrooms Above Ground | 3 |
| Bedrooms Total | 3 |
| Appliances | Dishwasher, Dryer, Refrigerator, Stove, Washer |
| Architectural Style | 4 Level |
| Constructed Date | 1965 |
| Construction Style Attachment | Detached |
| Construction Style Split Level | Split Level |
| Cooling Type | Central Air Conditioning |
| Exterior Finish | Brick |
| Fireplace Fuel | Wood |
| Fireplace Present | Yes |
| Fireplace Type | Conventional |
| Flooring Type | Carpeted, Ceramic/porcelain, Hardwood, Marble |
| Foundation Type | Block |
| Heating Fuel | Natural Gas |
| Heating Type | Boiler, Ductless |
| Size Interior | 1519 Sqft |
| Total Finished Area | 1519 Sqft |
Parking
| Attached Garage | |
| Garage | |
| Inside Entry |
Land
| Acreage | No |
| Landscape Features | Landscaped |
| Size Irregular | 100 X 125 Ft |
| Size Total Text | 100 X 125 Ft |
| Zoning Description | Rd1.4 |
Rooms
| Level | Type | Length | Width | Dimensions |
|---|---|---|---|---|
| Second Level | 5pc Bathroom | Measurements not available | ||
| Second Level | Bedroom | Measurements not available | ||
| Second Level | Bedroom | Measurements not available | ||
| Second Level | Bedroom | Measurements not available | ||
| Basement | Utility Room | Measurements not available | ||
| Basement | Workshop | Measurements not available | ||
| Basement | Laundry Room | Measurements not available | ||
| Lower Level | Games Room | Measurements not available | ||
| Lower Level | Family Room/fireplace | Measurements not available | ||
| Main Level | 3pc Bathroom | Measurements not available | ||
| Main Level | Mud Room | Measurements not available | ||
| Main Level | Kitchen/dining Room | Measurements not available | ||
| Main Level | Living Room | Measurements not available | ||
| Main Level | Foyer | Measurements not available |
https://www.realtor.ca/real-estate/29065380/979-scofield-windsor
Interested?
Contact us for more information

