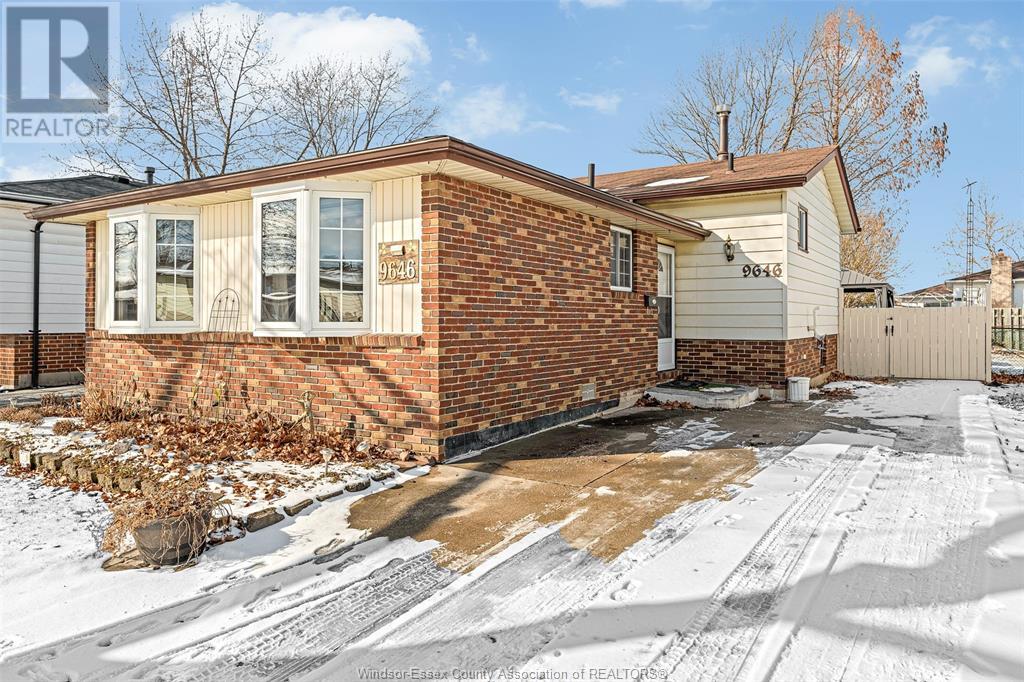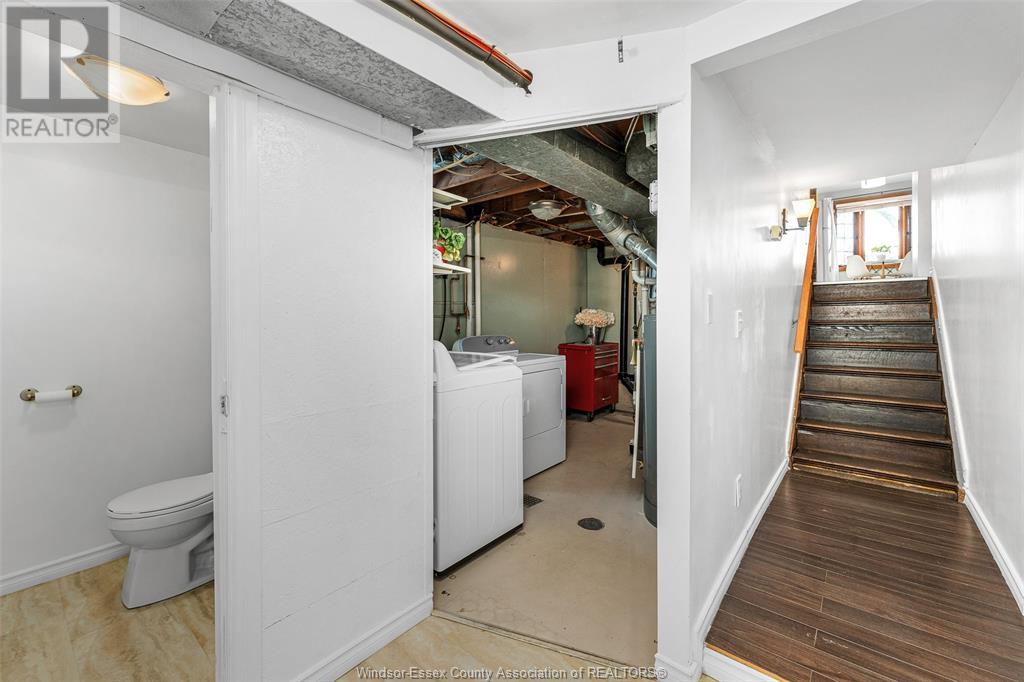9646 Avery Lane Windsor, Ontario N8R 2A2
$519,900
Welcome to 9646 Avery Lane. This well-maintained 3-level back split is located in a highly desirable neighbourhood of Forest Glade. The main floor features a spacious living room, a dining area, and a kitchen with ample cupboard space. On the second level, you'll find four generously sized bedrooms and an updated 4-piece bathroom. The fully finished lower level includes a fantastic family room, an updated 2 pc bathroom and a utility area with plenty of storage space. A bonus grade entrance to the rear yard from the lower level, so many possibilities with this home. Updates include: furnace and AC 2024(rental to be paid out on closing), bathrooms 2020, electrical panel 2012, roof 2009. Close to all amenities including schools, parks, bus routes, shopping, expressway and so much more! (id:52143)
Property Details
| MLS® Number | 25002703 |
| Property Type | Single Family |
| Equipment Type | Air Conditioner, Furnace |
| Features | Double Width Or More Driveway, Finished Driveway, Front Driveway |
| Rental Equipment Type | Air Conditioner, Furnace |
Building
| Bathroom Total | 2 |
| Bedrooms Above Ground | 4 |
| Bedrooms Total | 4 |
| Appliances | Dryer, Microwave, Refrigerator, Stove, Washer |
| Architectural Style | 3 Level |
| Constructed Date | 1977 |
| Construction Style Attachment | Detached |
| Construction Style Split Level | Backsplit |
| Cooling Type | Central Air Conditioning, Fully Air Conditioned |
| Exterior Finish | Aluminum/vinyl, Brick |
| Flooring Type | Ceramic/porcelain, Laminate, Cushion/lino/vinyl |
| Foundation Type | Block |
| Half Bath Total | 1 |
| Heating Fuel | Natural Gas |
| Heating Type | Forced Air, Furnace |
Land
| Acreage | No |
| Fence Type | Fence |
| Landscape Features | Landscaped |
| Size Irregular | 40.16x120.47 |
| Size Total Text | 40.16x120.47 |
| Zoning Description | Rd1.7 |
Rooms
| Level | Type | Length | Width | Dimensions |
|---|---|---|---|---|
| Second Level | 4pc Bathroom | Measurements not available | ||
| Second Level | Bedroom | Measurements not available | ||
| Second Level | Bedroom | Measurements not available | ||
| Second Level | Bedroom | Measurements not available | ||
| Second Level | Primary Bedroom | Measurements not available | ||
| Lower Level | Utility Room | Measurements not available | ||
| Lower Level | Laundry Room | Measurements not available | ||
| Lower Level | 2pc Bathroom | Measurements not available | ||
| Lower Level | Storage | Measurements not available | ||
| Lower Level | Living Room/dining Room | Measurements not available | ||
| Main Level | Eating Area | Measurements not available | ||
| Main Level | Kitchen | Measurements not available | ||
| Main Level | Dining Room | Measurements not available | ||
| Main Level | Living Room | Measurements not available |
https://www.realtor.ca/real-estate/27901334/9646-avery-lane-windsor
Interested?
Contact us for more information














































