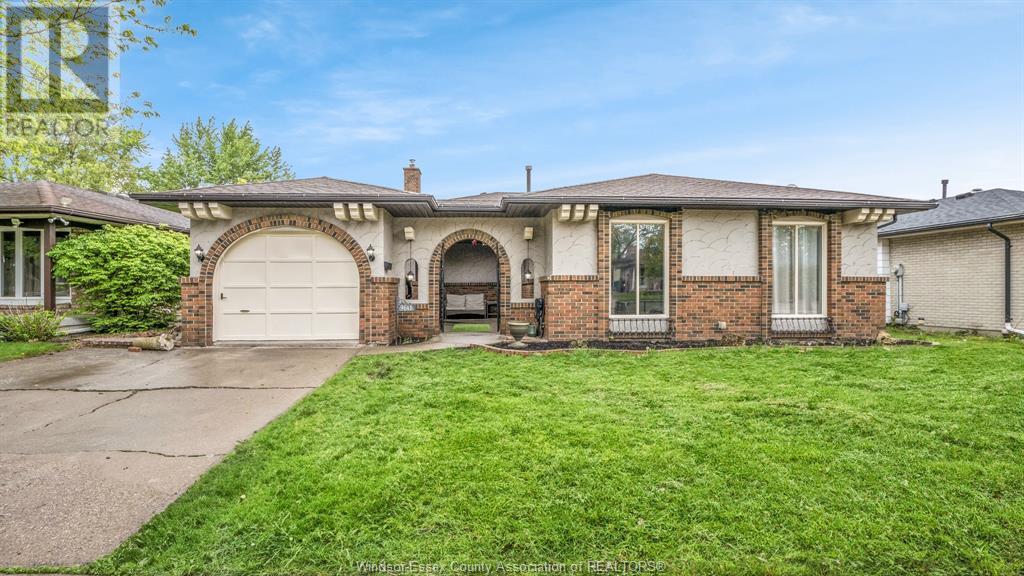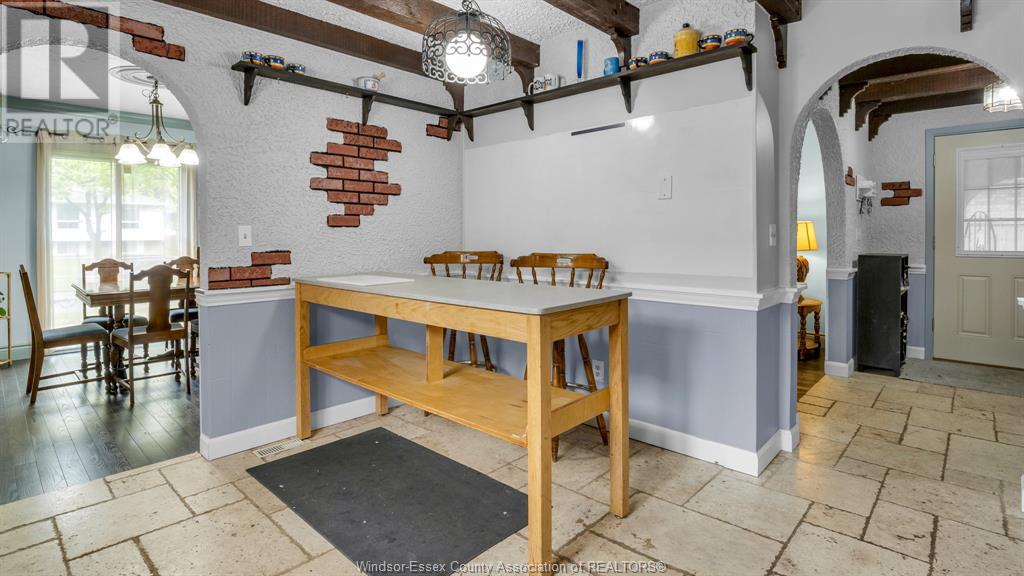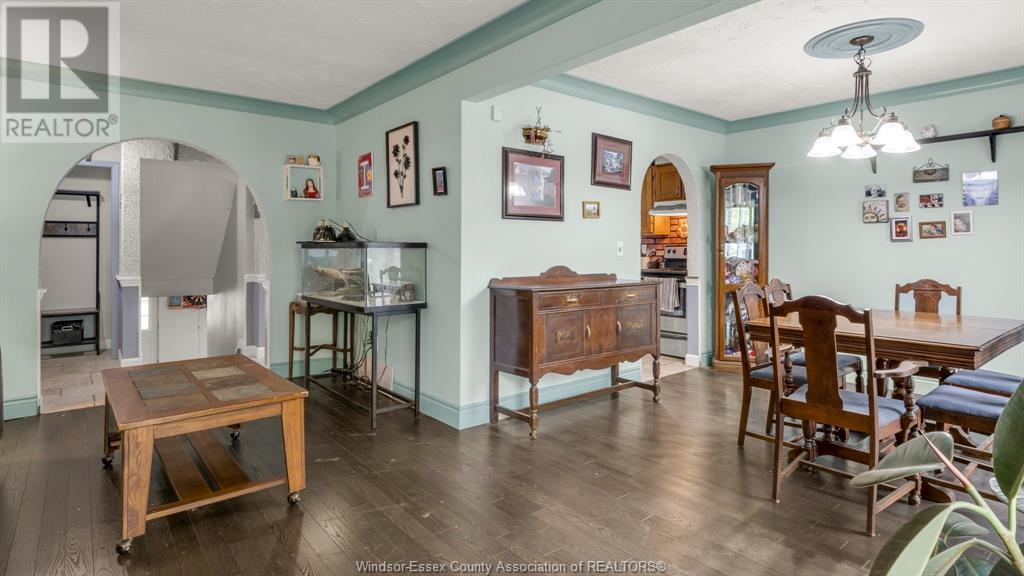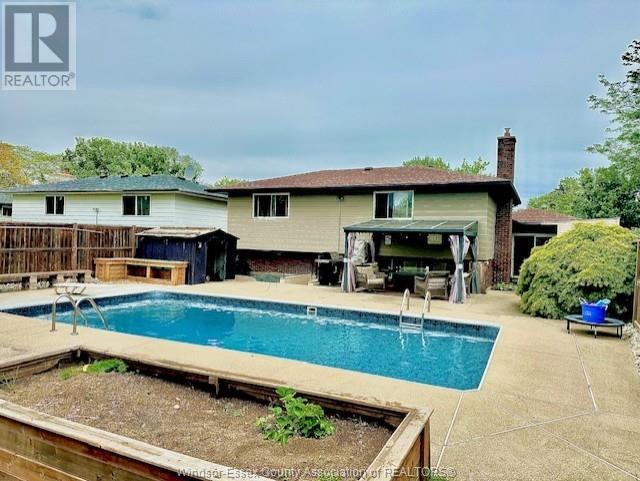9645 Beachdale Windsor, Ontario N8R 1S4
$599,999
You’ll find incredible space in this 3 bedroom, 2 bathroom, 4 level backsplit in Forest Glade with a single car garage and attached courtyard! The main level boasts a spacious eat-in kitchen, formal dining area and living room. Updates include: furnace and central air (2021), flooring, trim, doors, landscaping, pool liner (2022) and more. Your family will love the in ground pool and gazebo. The new wrap around privacy fence (2023) completes the outdoor area. Nothing to do but move in and enjoy a bbq and swim! The back grade entrance leads to a huge family room with wet bar and fireplace. In the lower basement level you’ll find a 2nd bathroom, the laundry room and additional storage space along with an area for a potential bedroom, hobby room or games room. Don’t miss this exceptional opportunity to own the home of your dreams in a much sought after location near parks, schools, shopping and bus routes. (id:52143)
Open House
This property has open houses!
1:00 pm
Ends at:3:00 pm
You'll find incredible space in this 3 bedroom, 2 bathroom, 4 level backsplit in Forest Glade with a single car garage and attached courtyard! The main level boasts a spacious eat-in kitchen, formal d
Property Details
| MLS® Number | 25013322 |
| Property Type | Single Family |
| Features | Double Width Or More Driveway, Concrete Driveway, Front Driveway |
| Pool Features | Pool Equipment |
| Pool Type | Inground Pool |
Building
| Bathroom Total | 2 |
| Bedrooms Above Ground | 3 |
| Bedrooms Total | 3 |
| Appliances | Dishwasher, Dryer, Freezer, Microwave, Refrigerator, Stove, Washer |
| Architectural Style | 4 Level |
| Constructed Date | 1974 |
| Construction Style Attachment | Semi-detached |
| Construction Style Split Level | Backsplit |
| Cooling Type | Central Air Conditioning |
| Exterior Finish | Brick, Concrete/stucco |
| Fireplace Fuel | Gas |
| Fireplace Present | Yes |
| Fireplace Type | Insert |
| Flooring Type | Ceramic/porcelain, Hardwood, Laminate |
| Foundation Type | Block |
| Heating Fuel | Natural Gas |
| Heating Type | Forced Air, Furnace |
Parking
| Detached Garage | |
| Garage |
Land
| Acreage | No |
| Fence Type | Fence |
| Landscape Features | Landscaped |
| Size Irregular | 61.1x120 Ft Approx |
| Size Total Text | 61.1x120 Ft Approx |
| Zoning Description | Rd1.7 |
Rooms
| Level | Type | Length | Width | Dimensions |
|---|---|---|---|---|
| Second Level | 4pc Bathroom | Measurements not available | ||
| Second Level | Bedroom | Measurements not available | ||
| Second Level | Bedroom | Measurements not available | ||
| Second Level | Primary Bedroom | Measurements not available | ||
| Basement | 3pc Bathroom | Measurements not available | ||
| Basement | Other | Measurements not available | ||
| Basement | Utility Room | Measurements not available | ||
| Basement | Laundry Room | Measurements not available | ||
| Lower Level | Family Room/fireplace | Measurements not available | ||
| Main Level | Kitchen | Measurements not available | ||
| Main Level | Dining Room | Measurements not available | ||
| Main Level | Living Room | Measurements not available | ||
| Main Level | Foyer | Measurements not available |
https://www.realtor.ca/real-estate/28376890/9645-beachdale-windsor
Interested?
Contact us for more information





































