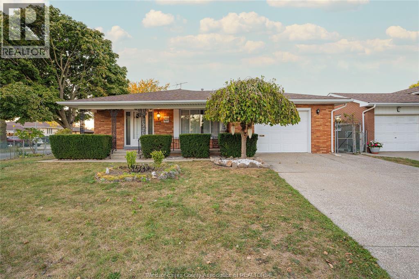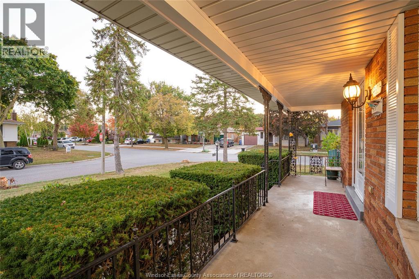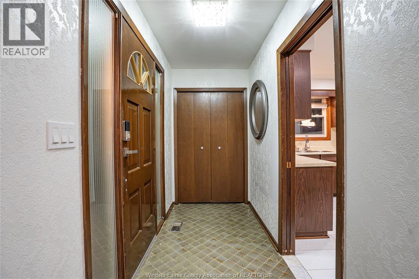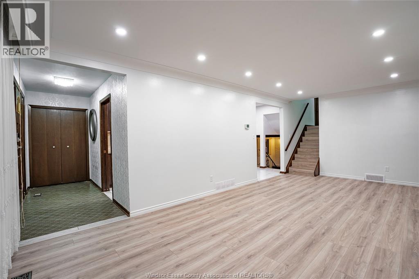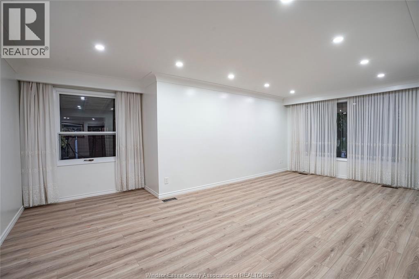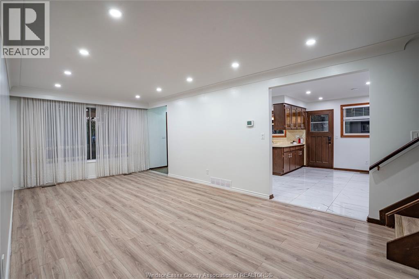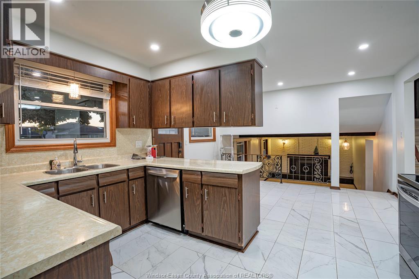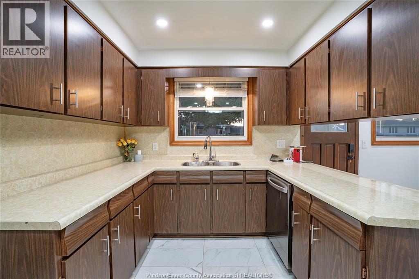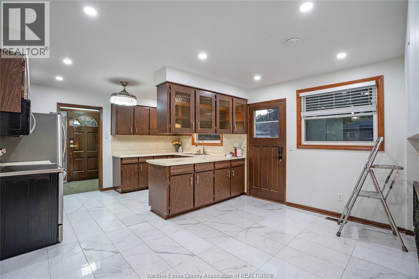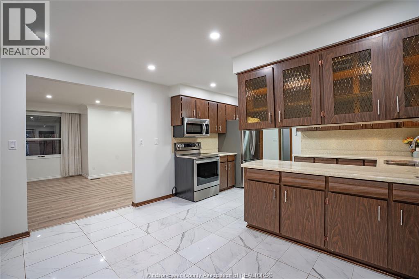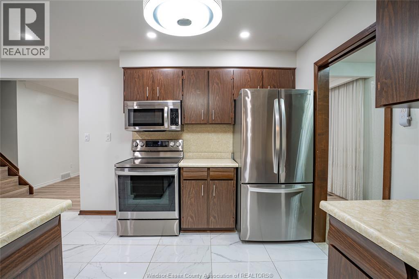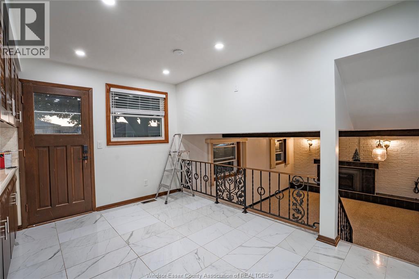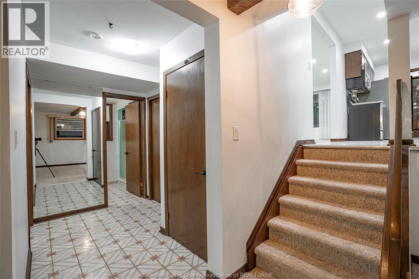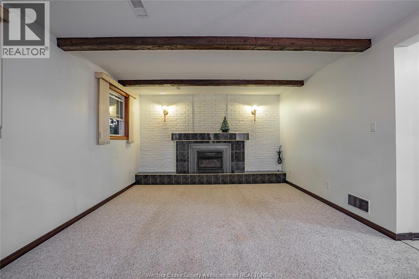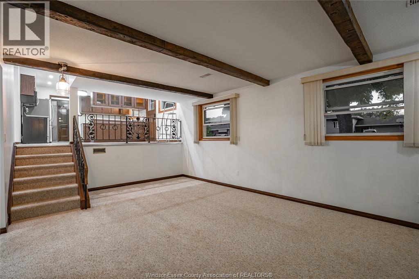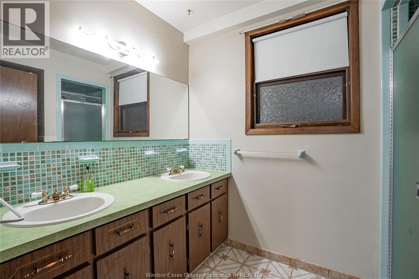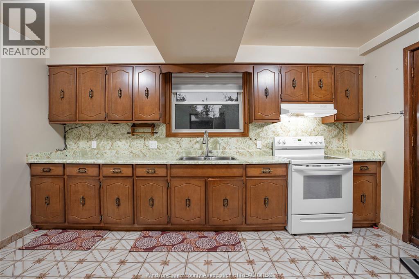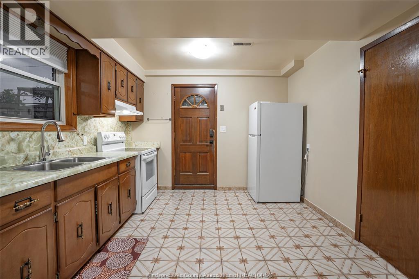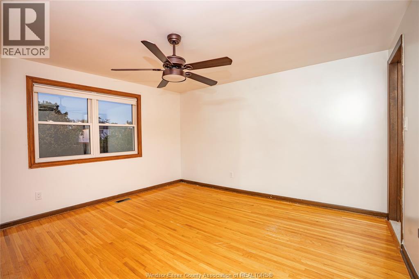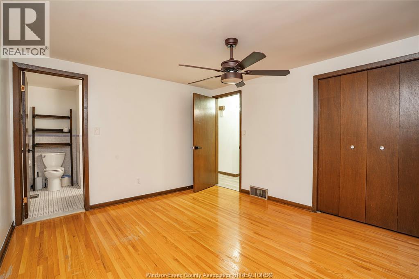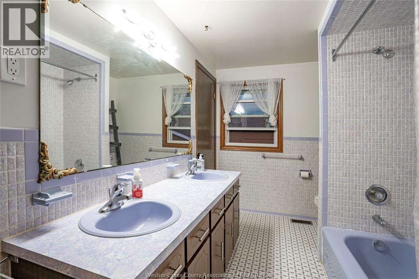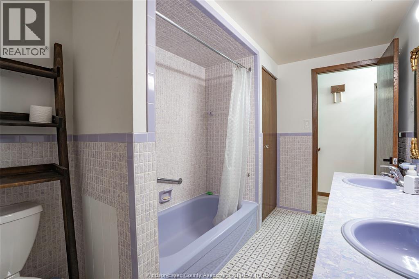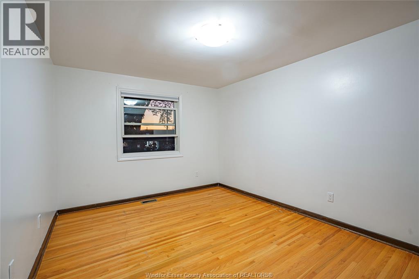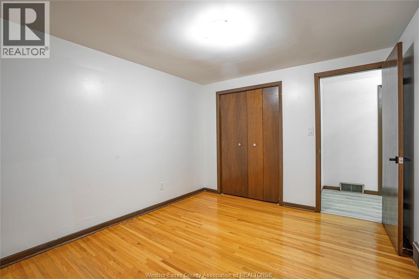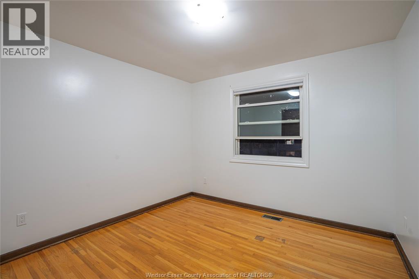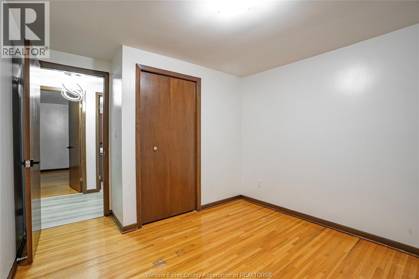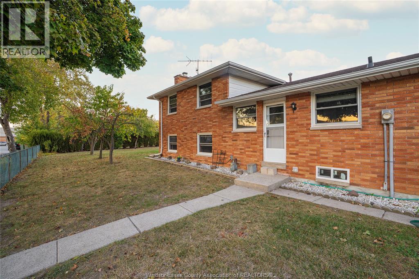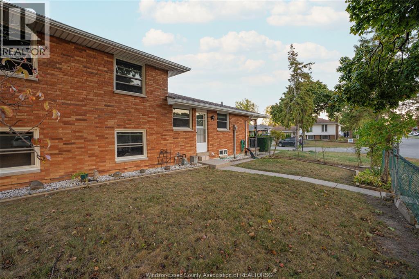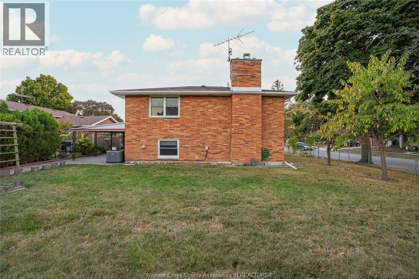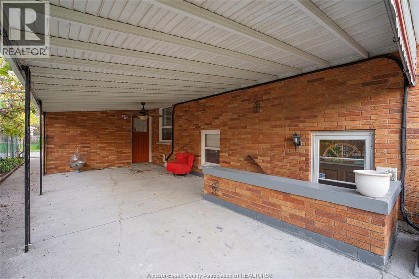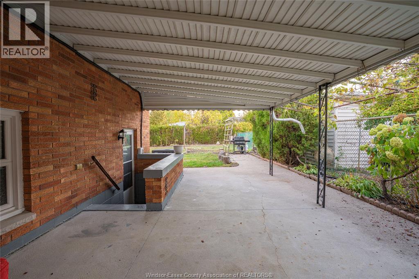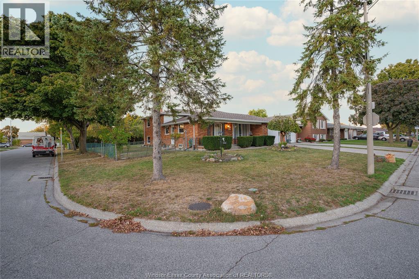9610 Asgard Road Windsor, Ontario N8R 1E2
$2,900 Monthly
Welcome to a beautifully maintained 4-level backsplit nestled in the heart of Forest Glade-one of East Windsor's most sought-after and established family-friendly neighborhoods. Featuring 3 spacious bedrooms, 2 full bathrooms a bright living room, and a kitchen with an eating area. The fully finish basement offers a cozy family room with a fireplace, laundry and 2nd kitchen with grade entrance leading to a fenced backyard with a covered patio ideal for outdoor enjoyment. Just minutes away from shopping, transit options, and shopping centers. 1 YR MIN LEASE FIRST & LAST MONTH. EMPLOYMENT VERIFICATION/CREDIT CHECK REQ ID. RENT $2900 + UTILITIES. (id:52143)
Property Details
| MLS® Number | 25026480 |
| Property Type | Single Family |
| Features | Double Width Or More Driveway, Concrete Driveway, Front Driveway |
Building
| Bathroom Total | 2 |
| Bedrooms Above Ground | 3 |
| Bedrooms Total | 3 |
| Appliances | Dishwasher, Dryer, Microwave Range Hood Combo, Washer, Two Stoves, Two Refrigerators |
| Architectural Style | 4 Level |
| Construction Style Attachment | Detached |
| Construction Style Split Level | Sidesplit |
| Cooling Type | Central Air Conditioning |
| Exterior Finish | Brick |
| Flooring Type | Ceramic/porcelain, Hardwood, Laminate |
| Foundation Type | Block |
| Heating Fuel | Natural Gas |
| Heating Type | Forced Air, Furnace |
Parking
| Attached Garage | |
| Garage |
Land
| Acreage | No |
| Fence Type | Fence |
| Landscape Features | Landscaped |
| Size Irregular | 63.25 X 120.48 Ft |
| Size Total Text | 63.25 X 120.48 Ft |
| Zoning Description | Res |
Rooms
| Level | Type | Length | Width | Dimensions |
|---|---|---|---|---|
| Second Level | 4pc Bathroom | Measurements not available | ||
| Second Level | Bedroom | Measurements not available | ||
| Second Level | Bedroom | Measurements not available | ||
| Second Level | Primary Bedroom | Measurements not available | ||
| Basement | Utility Room | Measurements not available | ||
| Basement | Laundry Room | Measurements not available | ||
| Basement | Recreation Room | Measurements not available | ||
| Lower Level | 3pc Bathroom | Measurements not available | ||
| Lower Level | Kitchen | Measurements not available | ||
| Lower Level | Family Room/fireplace | Measurements not available | ||
| Main Level | Living Room | Measurements not available | ||
| Main Level | Dining Room | Measurements not available | ||
| Main Level | Kitchen | Measurements not available | ||
| Main Level | Foyer | Measurements not available |
https://www.realtor.ca/real-estate/29004294/9610-asgard-road-windsor
Interested?
Contact us for more information

