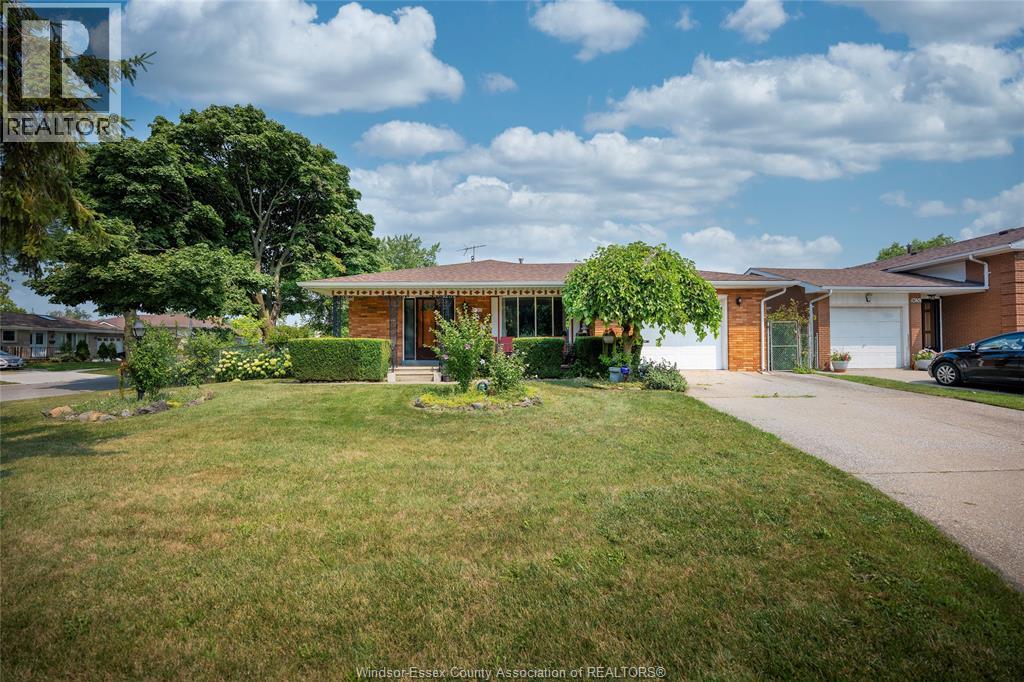3 Bedroom
2 Bathroom
4 Level
Fireplace
Central Air Conditioning
Forced Air, Furnace
Landscaped
$499,900
Welcome to 9610 Asgard Rd, a beautifully maintained 4-level backsplit nestled in the heart of Forest Glade—one of East Windsor’s most sought-after and established family-friendly neighborhoods. This oversized, solid brick-to-roof home offers incredible space, versatility, and investment potential, all in a welcoming and community-oriented setting. Inside you’ll find generous living space throughout, including multiple living areas, two full kitchens, and spacious bedrooms—each large enough to comfortably fit a king-size bed. Whether you have a growing family or need space for in-laws, this home adapts to your lifestyle. Outdoors, the backyard offers a true retreat. Enjoy fresh fruit from your own mature trees and cultivate your seasonal harvest in the already-established garden beds. After a day in the garden, unwind on the covered patio—perfect for family bbq, gatherings with neighbors, or simply relaxing with a good book. This home has been thoughtfully updated, with new flooring and all appliances having been replaced within the last 4 years. Forest Glade offers top-rated schools and community centers to parks, splash pads, walking trails, and sports facilities - this area is designed for active families. Just minutes away from shopping, transit options, and all the amenities Windsor’s East side has to offer—all while enjoying the quiet charm of a mature, close knit community. Don't Miss Out! (id:52143)
Property Details
|
MLS® Number
|
25019770 |
|
Property Type
|
Single Family |
|
Features
|
Double Width Or More Driveway, Concrete Driveway, Front Driveway |
Building
|
Bathroom Total
|
2 |
|
Bedrooms Above Ground
|
3 |
|
Bedrooms Total
|
3 |
|
Appliances
|
Dishwasher, Dryer, Microwave Range Hood Combo, Washer, Two Stoves, Two Refrigerators |
|
Architectural Style
|
4 Level |
|
Construction Style Attachment
|
Detached |
|
Construction Style Split Level
|
Backsplit |
|
Cooling Type
|
Central Air Conditioning |
|
Exterior Finish
|
Brick |
|
Fireplace Fuel
|
Gas |
|
Fireplace Present
|
Yes |
|
Fireplace Type
|
Insert |
|
Flooring Type
|
Carpeted, Ceramic/porcelain, Hardwood, Laminate |
|
Foundation Type
|
Block |
|
Heating Fuel
|
Natural Gas |
|
Heating Type
|
Forced Air, Furnace |
Parking
Land
|
Acreage
|
No |
|
Fence Type
|
Fence |
|
Landscape Features
|
Landscaped |
|
Size Irregular
|
63.25 X 120.48 Ft / 0 Ac |
|
Size Total Text
|
63.25 X 120.48 Ft / 0 Ac |
|
Zoning Description
|
Rd 1.7 |
Rooms
| Level |
Type |
Length |
Width |
Dimensions |
|
Second Level |
4pc Bathroom |
|
|
Measurements not available |
|
Second Level |
Primary Bedroom |
|
|
Measurements not available |
|
Second Level |
Bedroom |
|
|
Measurements not available |
|
Second Level |
Bedroom |
|
|
Measurements not available |
|
Basement |
Recreation Room |
|
|
Measurements not available |
|
Lower Level |
3pc Bathroom |
|
|
Measurements not available |
|
Lower Level |
Kitchen |
|
|
Measurements not available |
|
Lower Level |
Family Room/fireplace |
|
|
Measurements not available |
|
Main Level |
Living Room |
|
|
Measurements not available |
|
Main Level |
Dining Room |
|
|
Measurements not available |
|
Main Level |
Kitchen |
|
|
Measurements not available |
https://www.realtor.ca/real-estate/28695077/9610-asgard-rd-windsor

































