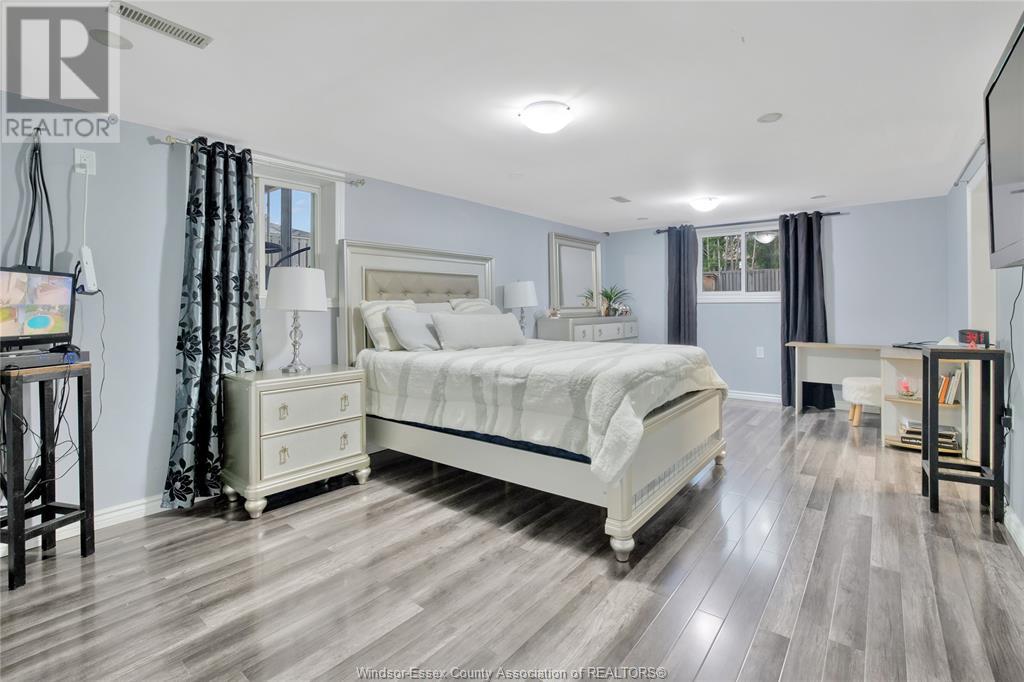9560 Beachdale Windsor, Ontario N8R 1R9
$599,900
Welcome to this charming, well-maintained raised ranch located in the heart of Forest Glade! Main floor featuring bright living/dining area, perfect for gatherings. Full kitchen offers an abundance of cabinetry, beautiful granite countertops, and updated appliances that make cooking a pleasure. Fully finished lower level offers a cozy family room complete with a fireplace, an additional full bathroom, and a master bedroom with a large walk-in closet featuring custom shelving, plus a second closet for extra storage. You'll also love the convenient laundry and storage area. Outdoors, enjoy a 1.5-car garage with durable epoxy flooring, a delightful sunroom, and a generous backyard, ideal for entertaining. While the pool and pool equipment are included ""as is,"" the backyard is ready to be your personal oasis. Located in a family-friendly neighborhood close to schools, parks, walking trails, bus stops, and more. Many updates include: roof, washroom, elec panel (id:52143)
Property Details
| MLS® Number | 24027005 |
| Property Type | Single Family |
| Features | Concrete Driveway, Front Driveway |
| Pool Type | Indoor Pool |
Building
| Bathroom Total | 2 |
| Bedrooms Above Ground | 3 |
| Bedrooms Below Ground | 1 |
| Bedrooms Total | 4 |
| Appliances | Dryer, Refrigerator, Stove, Washer |
| Architectural Style | Raised Ranch |
| Construction Style Attachment | Detached |
| Cooling Type | Central Air Conditioning |
| Exterior Finish | Aluminum/vinyl, Brick |
| Flooring Type | Ceramic/porcelain, Laminate |
| Foundation Type | Block |
| Heating Fuel | Natural Gas |
| Heating Type | Furnace |
| Type | House |
Parking
| Attached Garage | |
| Garage | |
| Inside Entry |
Land
| Acreage | No |
| Fence Type | Fence |
| Landscape Features | Landscaped |
| Size Irregular | 51.77xirreg |
| Size Total Text | 51.77xirreg |
| Zoning Description | Res |
Rooms
| Level | Type | Length | Width | Dimensions |
|---|---|---|---|---|
| Lower Level | 4pc Bathroom | Measurements not available | ||
| Lower Level | Laundry Room | Measurements not available | ||
| Lower Level | Storage | Measurements not available | ||
| Lower Level | Primary Bedroom | Measurements not available | ||
| Lower Level | Family Room | Measurements not available | ||
| Main Level | 4pc Bathroom | Measurements not available | ||
| Main Level | Sunroom | Measurements not available | ||
| Main Level | Bedroom | Measurements not available | ||
| Main Level | Bedroom | Measurements not available | ||
| Main Level | Bedroom | Measurements not available | ||
| Main Level | Kitchen | Measurements not available | ||
| Main Level | Dining Room | Measurements not available | ||
| Main Level | Living Room | Measurements not available |
https://www.realtor.ca/real-estate/27617482/9560-beachdale-windsor
Interested?
Contact us for more information












































