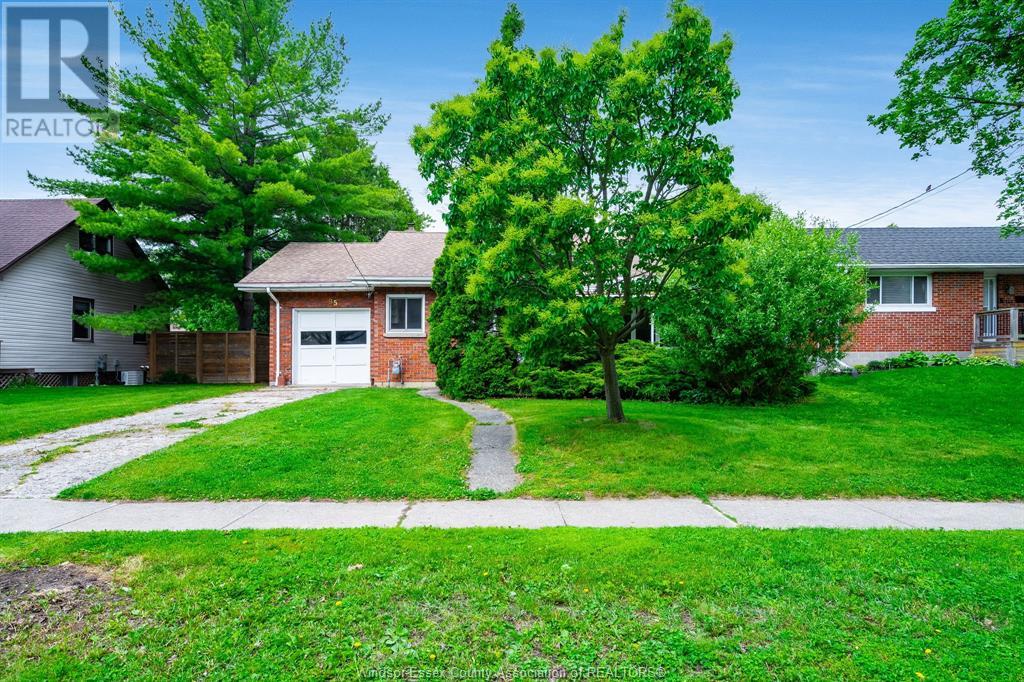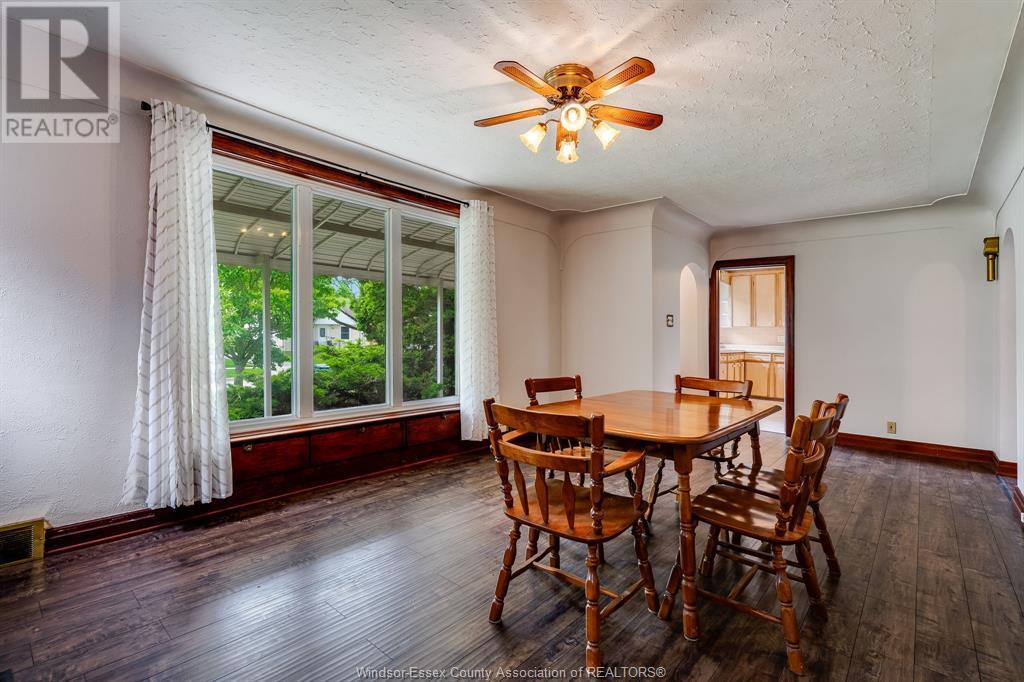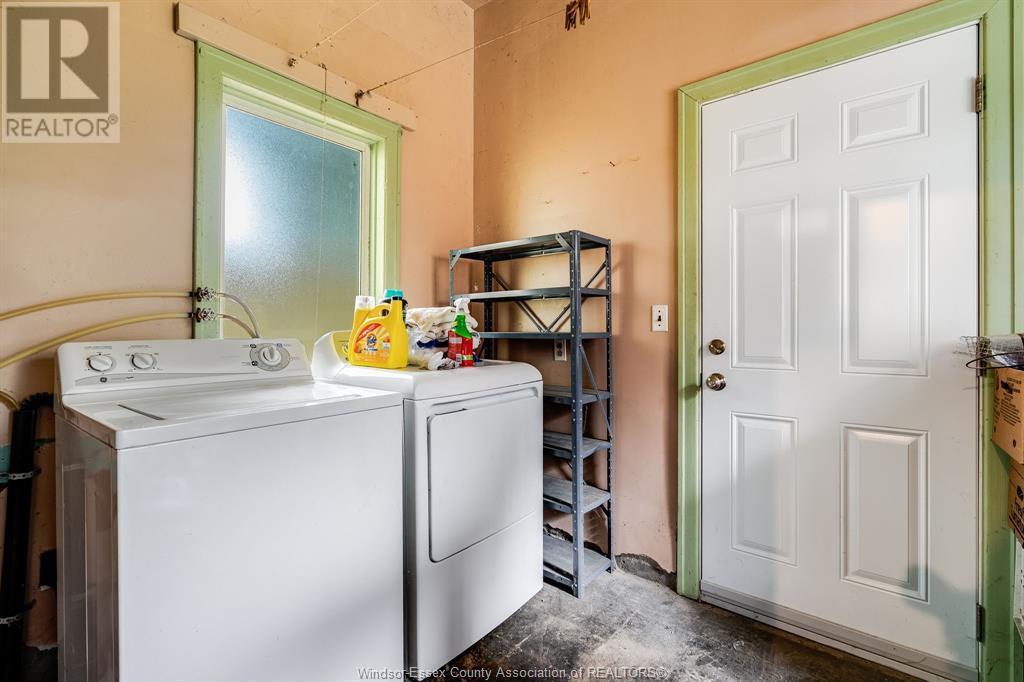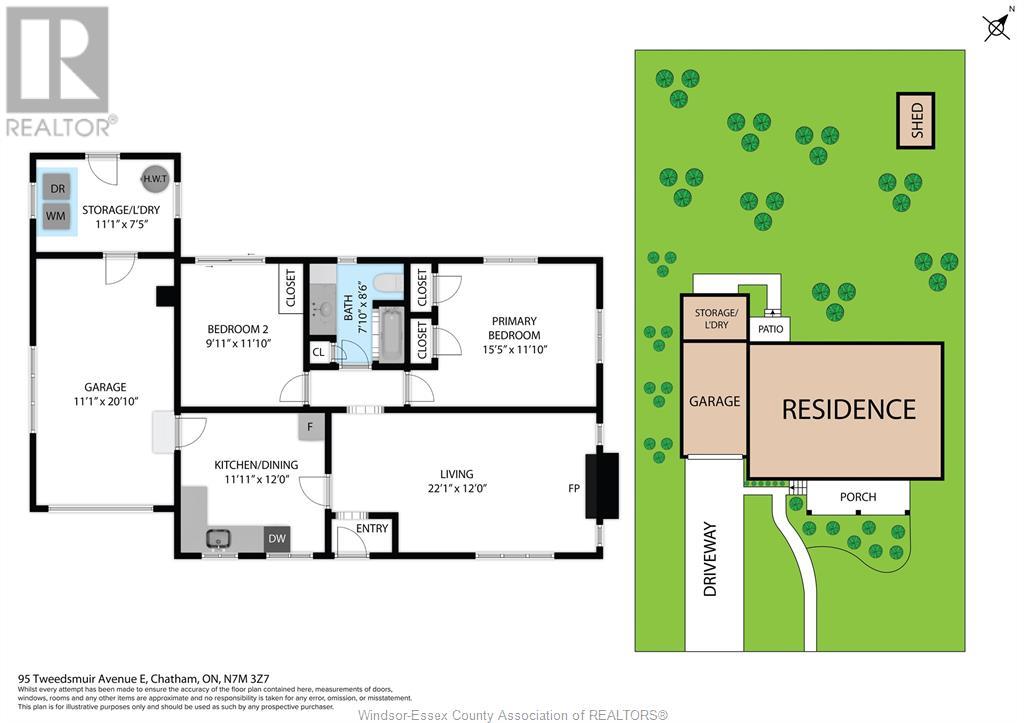95 Tweedsmuir Avenue Chatham, Ontario N7M 3Z7
2 Bedroom
1 Bathroom
Bungalow, Ranch
Fireplace
Central Air Conditioning
Forced Air, Furnace
Landscaped
$299,900
Great location for this full brick home on over 65 feet frontage. This 2 bedroom solid home has lots of potential with a great floor plan. Hardwood floors, newly painted. Attached 1 car extra deep garage with inside entry. Many mature trees line the backyard. Vinyl windows. Newer furnace and ac. Opportunity to put your finishing touches and style to a home. Walking distance to all amenities and parks. (id:52143)
Property Details
| MLS® Number | 25013623 |
| Property Type | Single Family |
| Features | Concrete Driveway, Finished Driveway, Single Driveway |
Building
| Bathroom Total | 1 |
| Bedrooms Above Ground | 2 |
| Bedrooms Total | 2 |
| Appliances | Dishwasher, Dryer, Refrigerator, Washer |
| Architectural Style | Bungalow, Ranch |
| Construction Style Attachment | Detached |
| Cooling Type | Central Air Conditioning |
| Exterior Finish | Brick |
| Fireplace Fuel | Wood |
| Fireplace Present | Yes |
| Fireplace Type | Conventional |
| Flooring Type | Ceramic/porcelain, Laminate |
| Foundation Type | Block |
| Heating Fuel | Natural Gas |
| Heating Type | Forced Air, Furnace |
| Stories Total | 1 |
| Type | House |
Parking
| Attached Garage | |
| Garage | |
| Inside Entry |
Land
| Acreage | No |
| Landscape Features | Landscaped |
| Size Irregular | 31.5x110 |
| Size Total Text | 31.5x110 |
| Zoning Description | Res |
Rooms
| Level | Type | Length | Width | Dimensions |
|---|---|---|---|---|
| Main Level | 4pc Bathroom | Measurements not available | ||
| Main Level | Laundry Room | Measurements not available | ||
| Main Level | Bedroom | Measurements not available | ||
| Main Level | Bedroom | Measurements not available | ||
| Main Level | Eating Area | Measurements not available | ||
| Main Level | Kitchen | Measurements not available | ||
| Main Level | Living Room/fireplace | Measurements not available |
https://www.realtor.ca/real-estate/28392822/95-tweedsmuir-avenue-chatham
Interested?
Contact us for more information










































