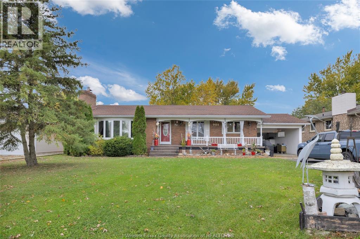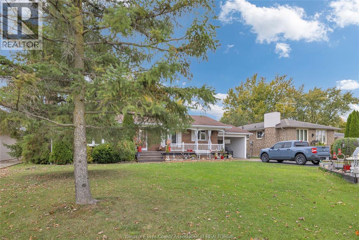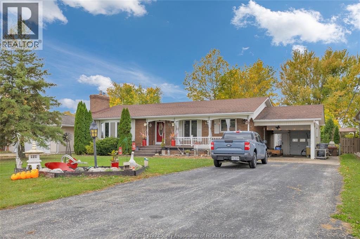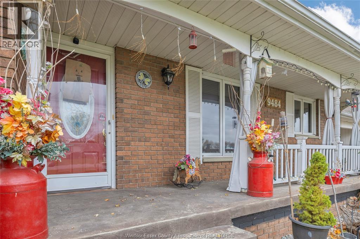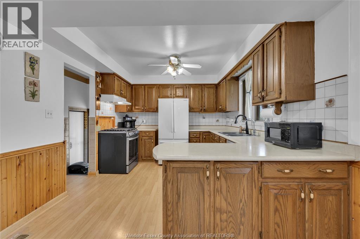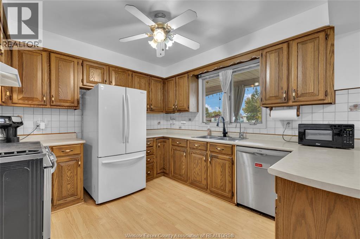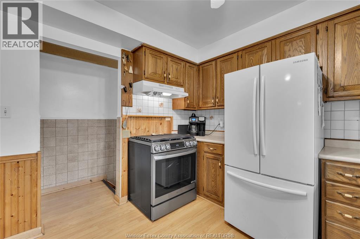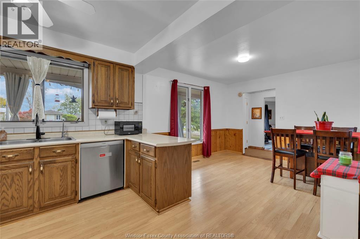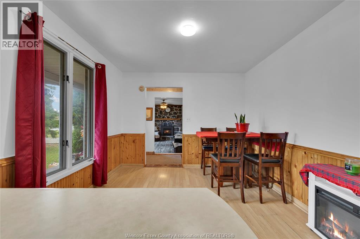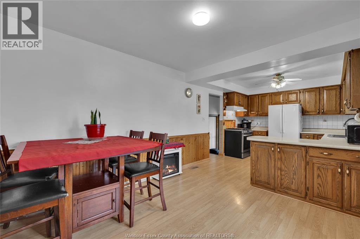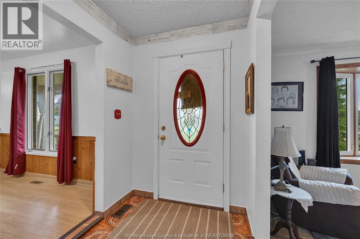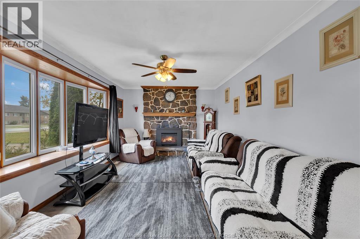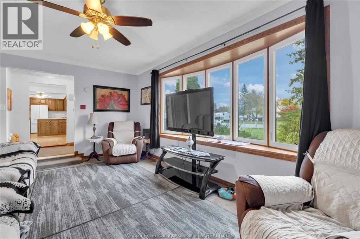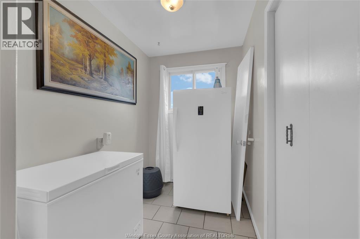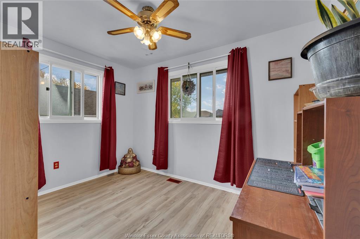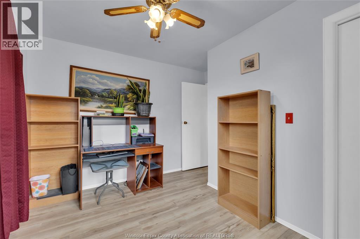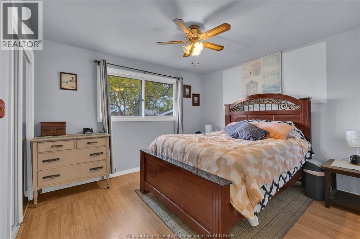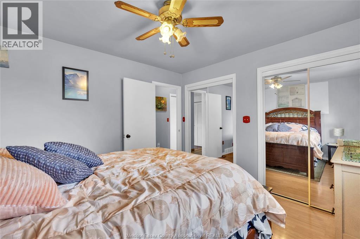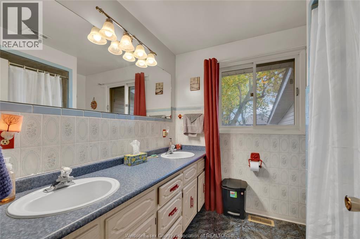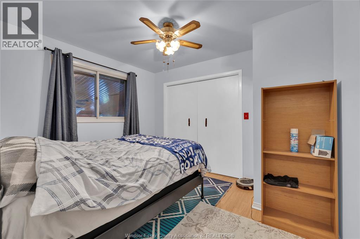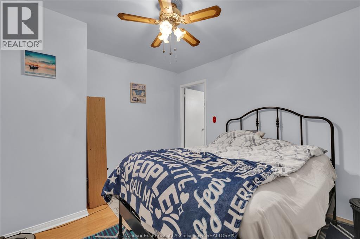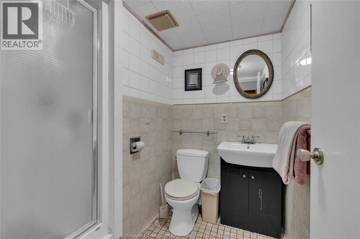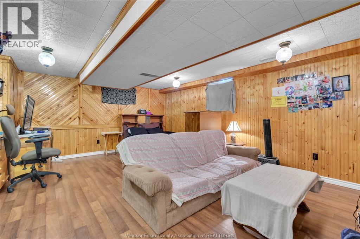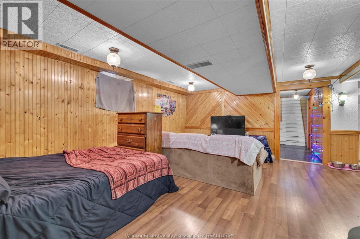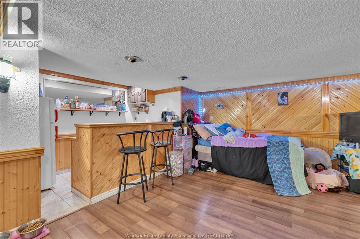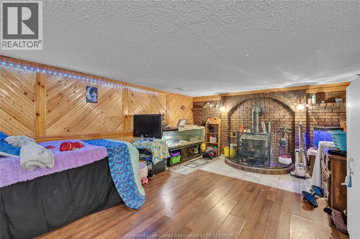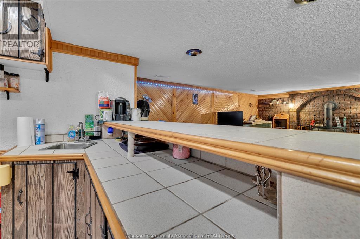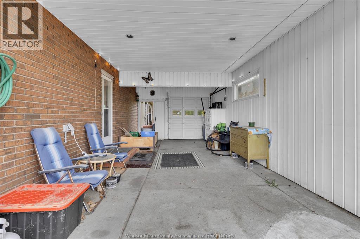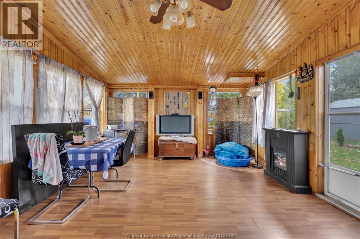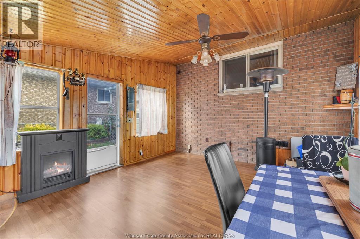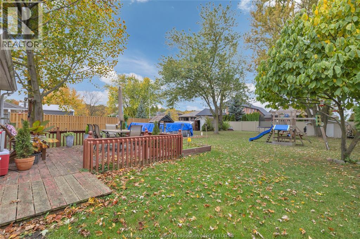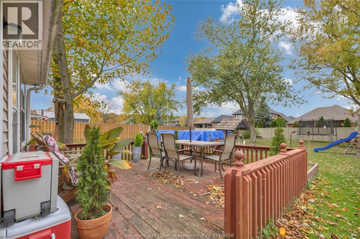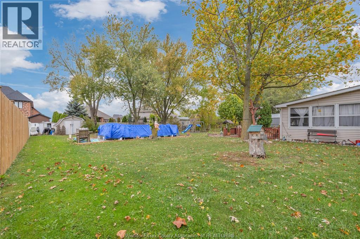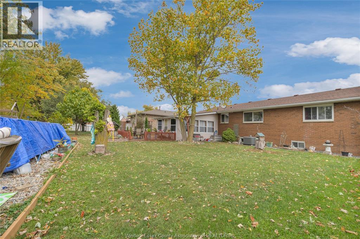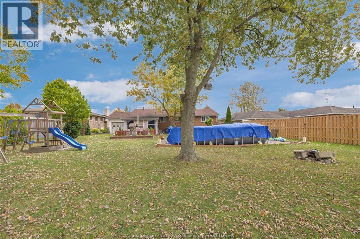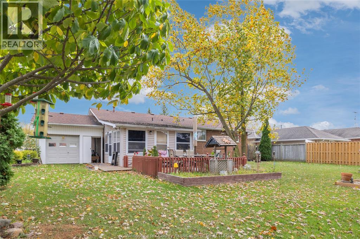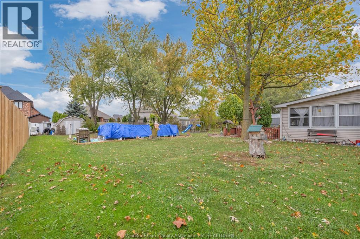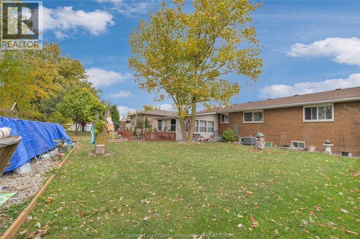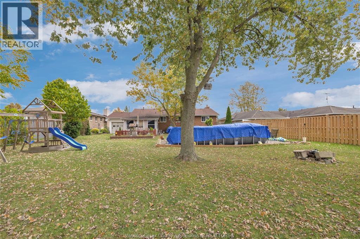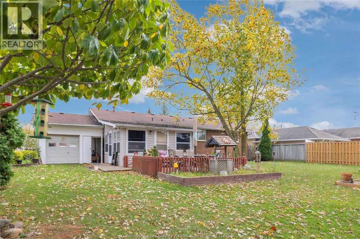9484 Walker Mcgregor, Ontario N0R 1J0
$449,900
Enjoy the best of both worlds - peaceful country living just minutes from Highway 401 and major shopping amenities. This solid ranch home offers exceptional comfort, space, and versatility for today's family lifestyle. 3+1 bedrooms and 2 full baths, with a bright, inviting main floor and a finished lower level that's perfect for extended family or guests, ideal for multi-generational living or entertaining. Cozy attached sunroom, overlooking a large, fully fenced yard framed by mature trees offering privacy and space for kids, pets, and gatherings. The carport with rear garage door access adds functionality and convenience. Don't miss this country gem! (id:52143)
Property Details
| MLS® Number | 25027225 |
| Property Type | Single Family |
| Features | Double Width Or More Driveway, Paved Driveway, Front Driveway |
| Pool Type | On Ground Pool |
Building
| Bathroom Total | 2 |
| Bedrooms Above Ground | 3 |
| Bedrooms Below Ground | 1 |
| Bedrooms Total | 4 |
| Appliances | Dishwasher, Dryer, Refrigerator, Stove, Washer |
| Architectural Style | Bungalow, Ranch |
| Construction Style Attachment | Detached |
| Cooling Type | Central Air Conditioning |
| Exterior Finish | Brick |
| Fireplace Fuel | Wood,gas |
| Fireplace Present | Yes |
| Fireplace Type | Conventional,direct Vent |
| Flooring Type | Carpeted, Laminate |
| Foundation Type | Block, Concrete |
| Heating Fuel | Natural Gas |
| Heating Type | Forced Air, Furnace |
| Stories Total | 1 |
| Type | House |
Parking
| Carport |
Land
| Acreage | No |
| Size Irregular | 75 X 215 Ft |
| Size Total Text | 75 X 215 Ft |
| Zoning Description | Res |
Rooms
| Level | Type | Length | Width | Dimensions |
|---|---|---|---|---|
| Lower Level | Utility Room | Measurements not available | ||
| Lower Level | 4pc Bathroom | Measurements not available | ||
| Lower Level | Bedroom | Measurements not available | ||
| Lower Level | Bedroom | Measurements not available | ||
| Main Level | Sunroom | Measurements not available | ||
| Main Level | 4pc Bathroom | Measurements not available | ||
| Main Level | Dining Room | Measurements not available | ||
| Main Level | Living Room | Measurements not available | ||
| Main Level | Kitchen | Measurements not available | ||
| Main Level | Bedroom | Measurements not available | ||
| Main Level | Bedroom | Measurements not available | ||
| Main Level | Bedroom | Measurements not available |
https://www.realtor.ca/real-estate/29034946/9484-walker-mcgregor
Interested?
Contact us for more information

