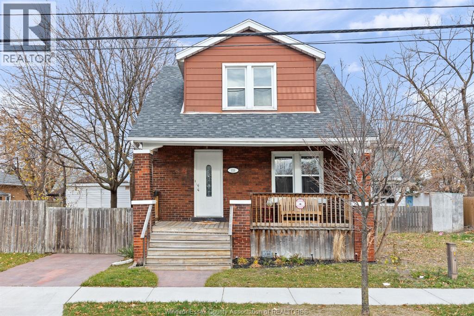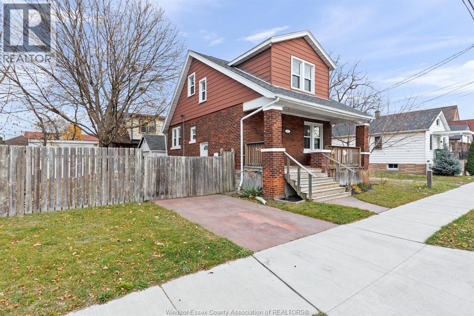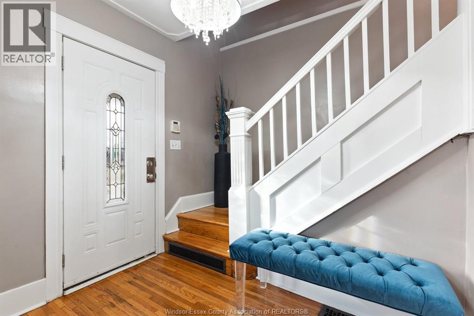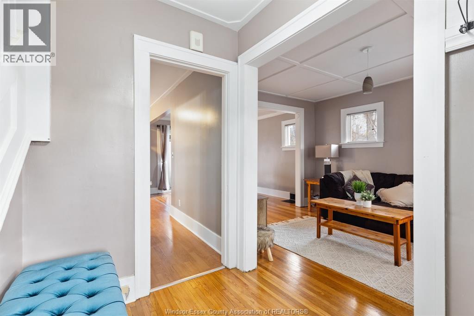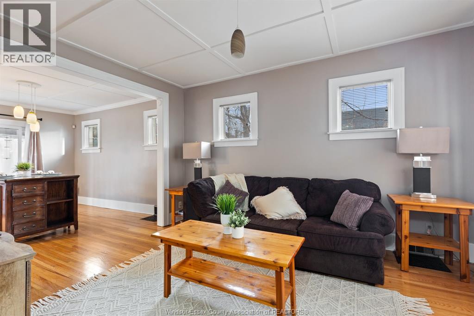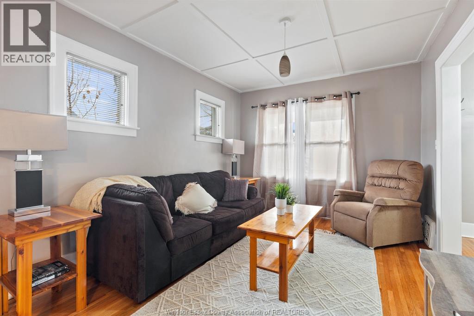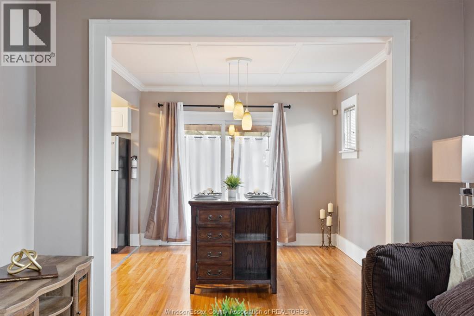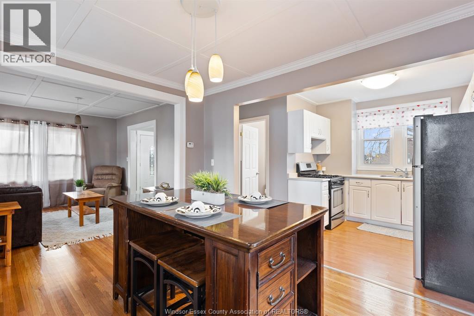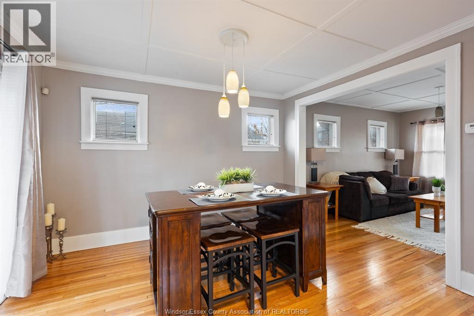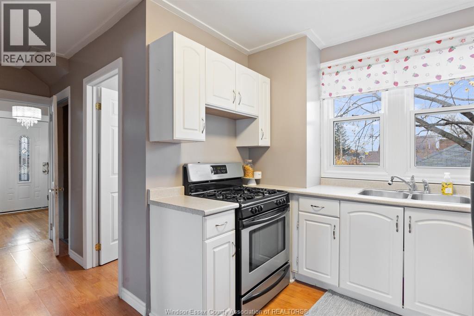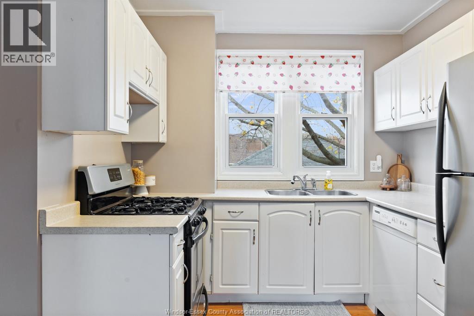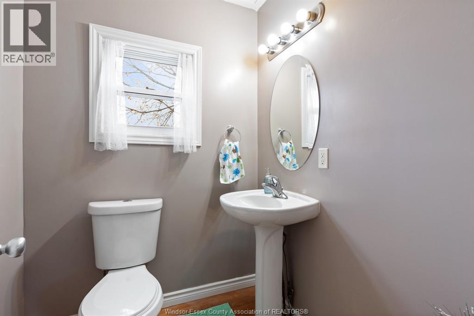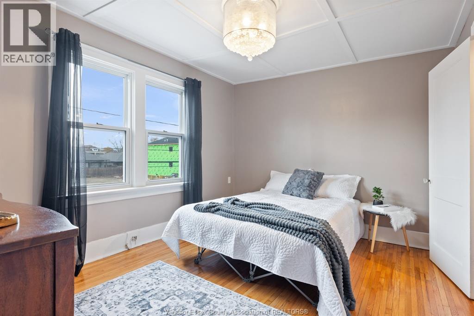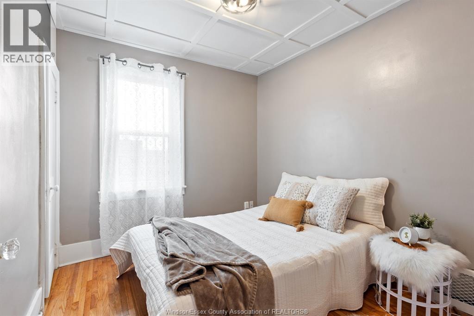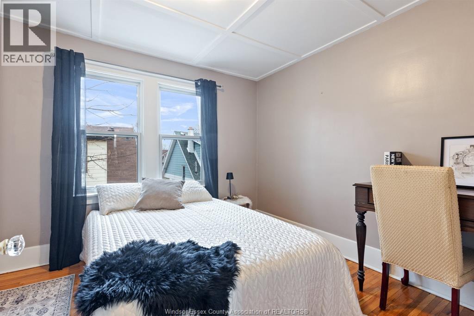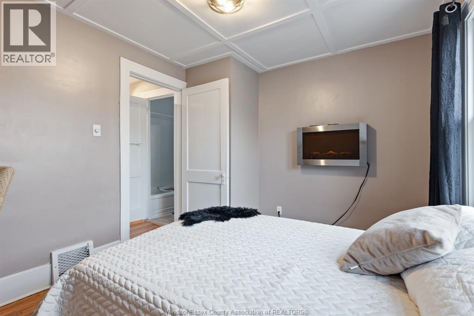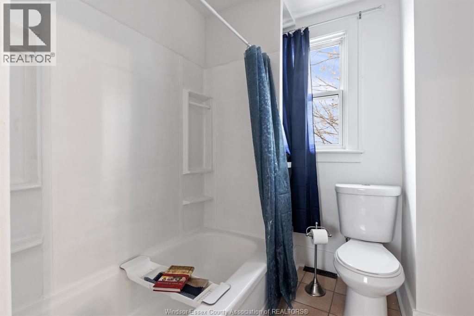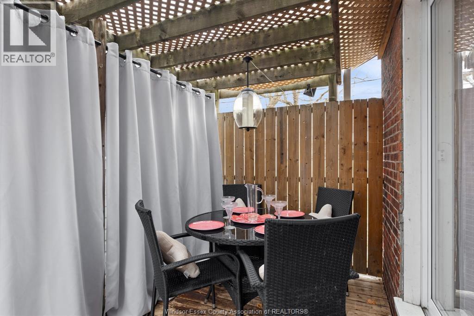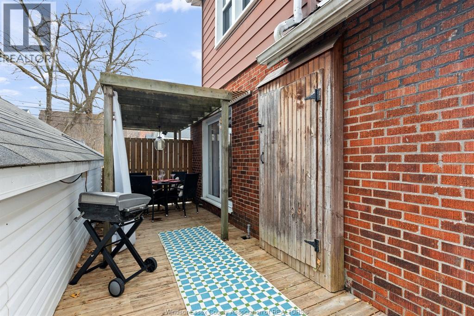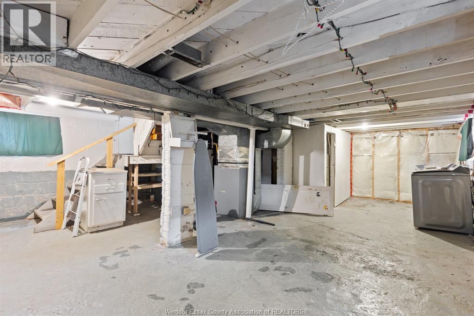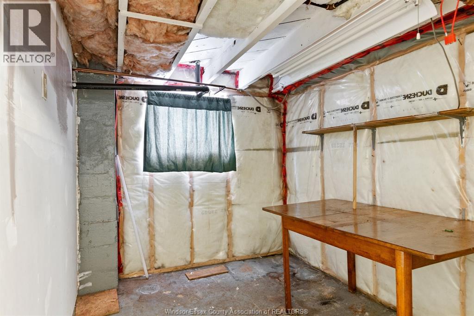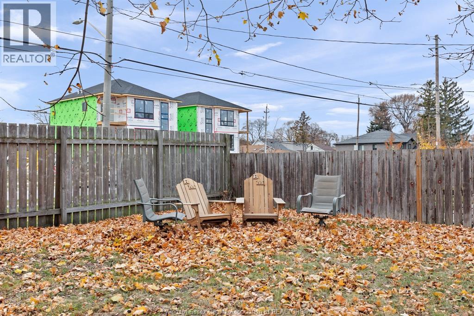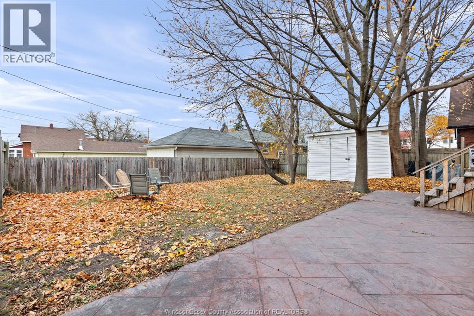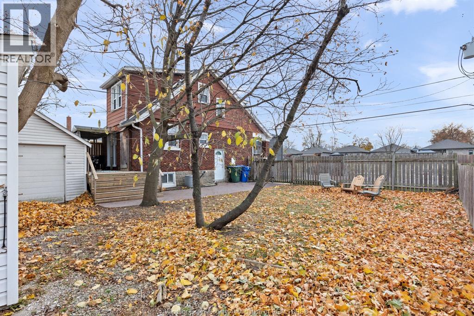936 Arthur Windsor, Ontario N8Y 3Y3
$399,900
This bright and inviting home has all the essentials! A charming spacious covered front porch for morning coffee. A large foyer at the front door features a stunning wood staircase. The spacious main floor includes a sun-filled living room, dedicated dining area, well-appointed kitchen, and a convenient half bath. Gleaming newly refinished hardwood floors flow throughout the entire home. The upper level offers three bedrooms, two walk-in closets, an electric fireplace, and a full bathroom. A main floor patio door opens to a cozy private deck overlooking the large, fully fenced yard with cement patio, storage shed, and garage. Full basement for tons of storage and laundry. Updates include newer vinyl windows. roof and furnace approximately 8 years old, central air approx. 4 years old, and copper plumbing. Entire home freshly painted. All 5 appliances included! Situated in a great family neighborhood, this home blends comfort, character, and practical upgrades move-in ready and easy to enjoy. (id:52143)
Property Details
| MLS® Number | 25030521 |
| Property Type | Single Family |
| Features | Concrete Driveway, Front Driveway |
Building
| Bathroom Total | 2 |
| Bedrooms Above Ground | 3 |
| Bedrooms Total | 3 |
| Appliances | Dishwasher, Dryer, Refrigerator, Stove, Washer |
| Constructed Date | 1920 |
| Construction Style Attachment | Detached |
| Cooling Type | Central Air Conditioning |
| Exterior Finish | Aluminum/vinyl, Brick |
| Flooring Type | Ceramic/porcelain, Hardwood, Laminate |
| Foundation Type | Block |
| Half Bath Total | 1 |
| Heating Fuel | Natural Gas |
| Heating Type | Forced Air, Furnace |
| Stories Total | 2 |
| Type | House |
Parking
| Detached Garage | |
| Garage |
Land
| Acreage | No |
| Fence Type | Fence |
| Size Irregular | 64.75 X 60.23 / 0.089 Ac |
| Size Total Text | 64.75 X 60.23 / 0.089 Ac |
| Zoning Description | Rd1.2 |
Rooms
| Level | Type | Length | Width | Dimensions |
|---|---|---|---|---|
| Second Level | 4pc Bathroom | Measurements not available | ||
| Second Level | Bedroom | Measurements not available | ||
| Second Level | Bedroom | Measurements not available | ||
| Second Level | Primary Bedroom | Measurements not available | ||
| Basement | Storage | Measurements not available | ||
| Basement | Laundry Room | Measurements not available | ||
| Main Level | 2pc Bathroom | Measurements not available | ||
| Main Level | Living Room | Measurements not available | ||
| Main Level | Dining Room | Measurements not available | ||
| Main Level | Kitchen | Measurements not available | ||
| Main Level | Foyer | Measurements not available |
https://www.realtor.ca/real-estate/29135127/936-arthur-windsor
Interested?
Contact us for more information

