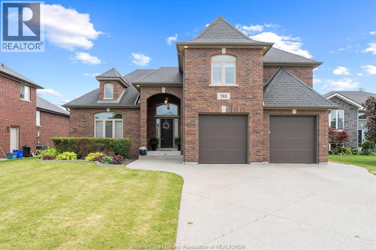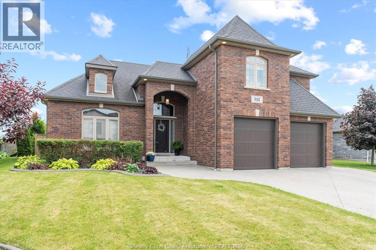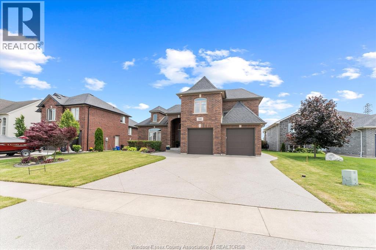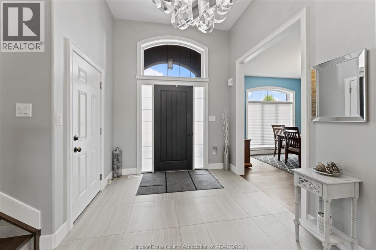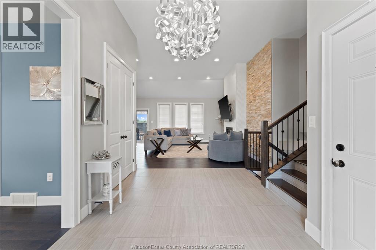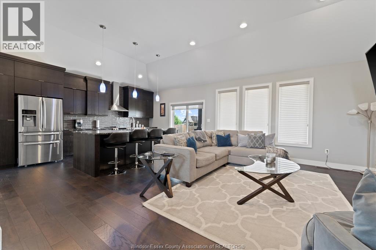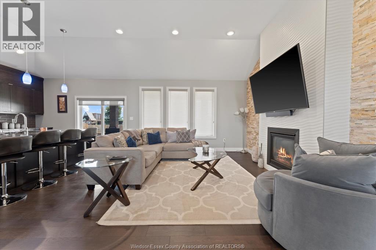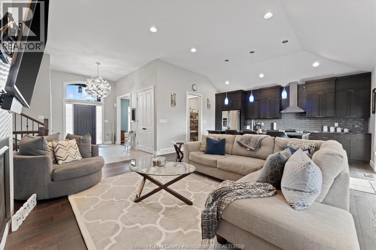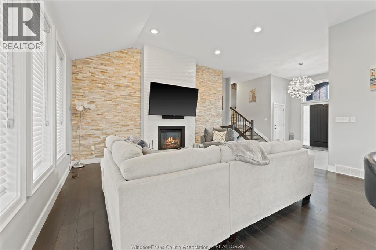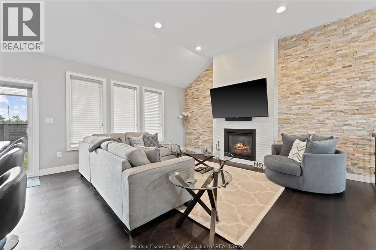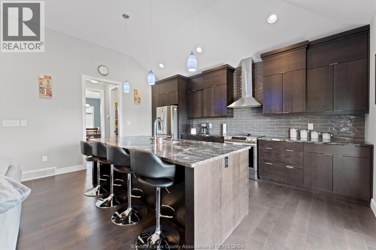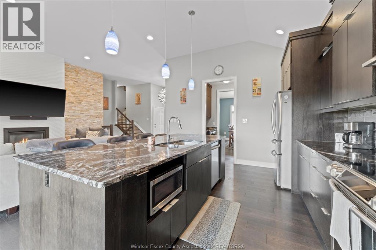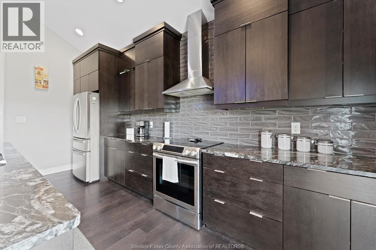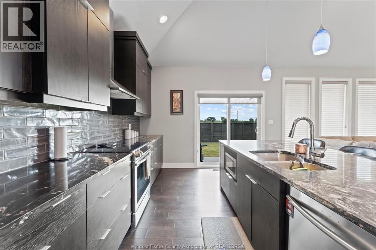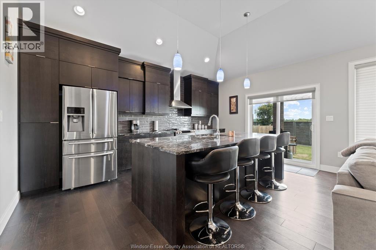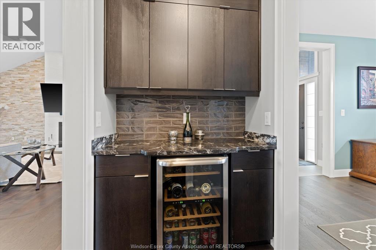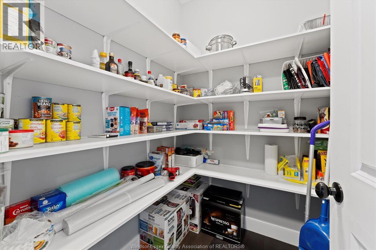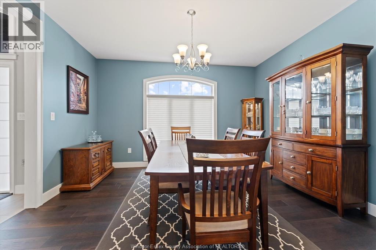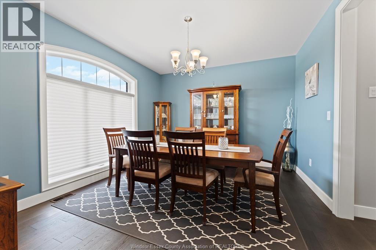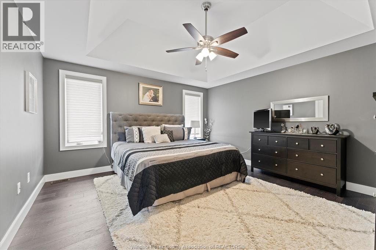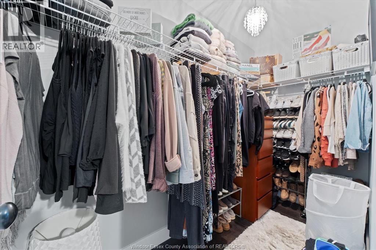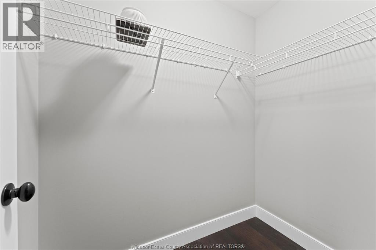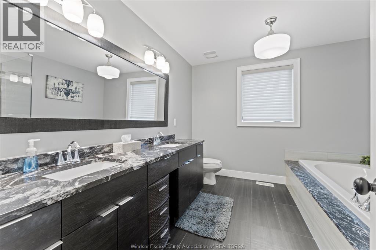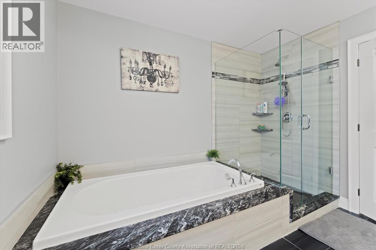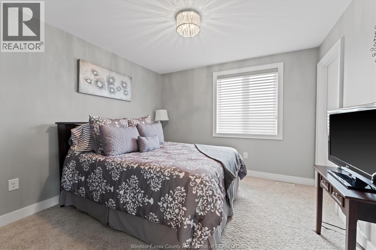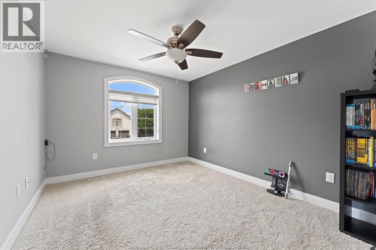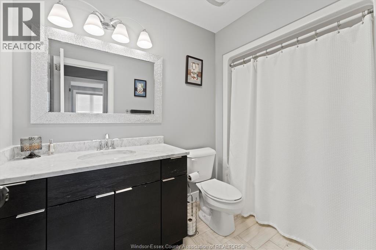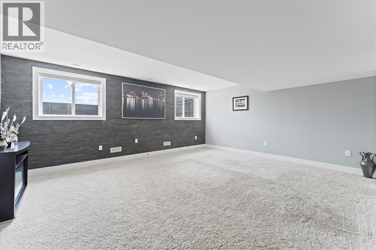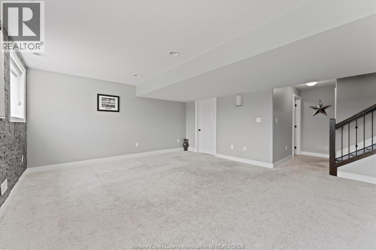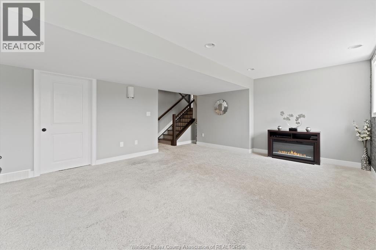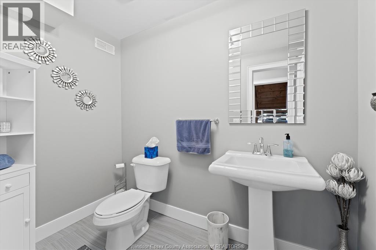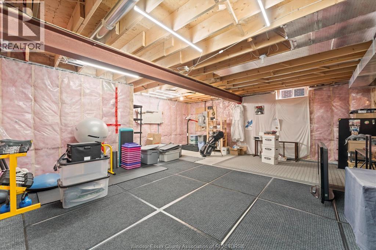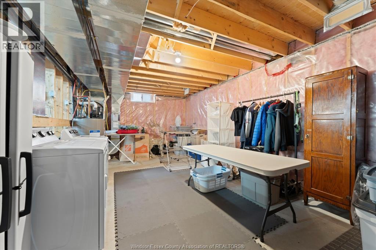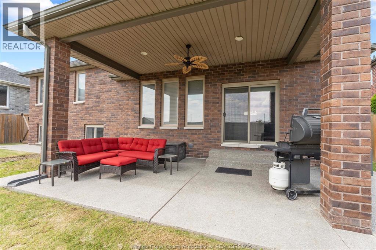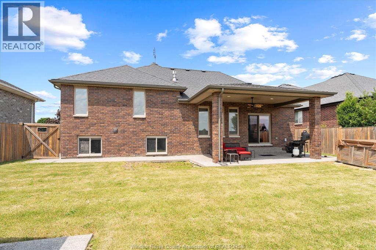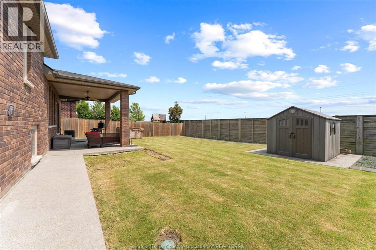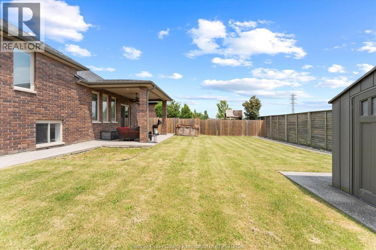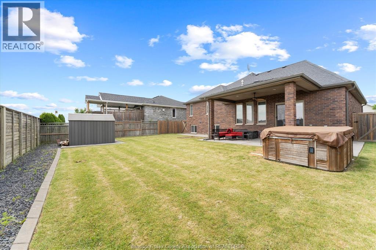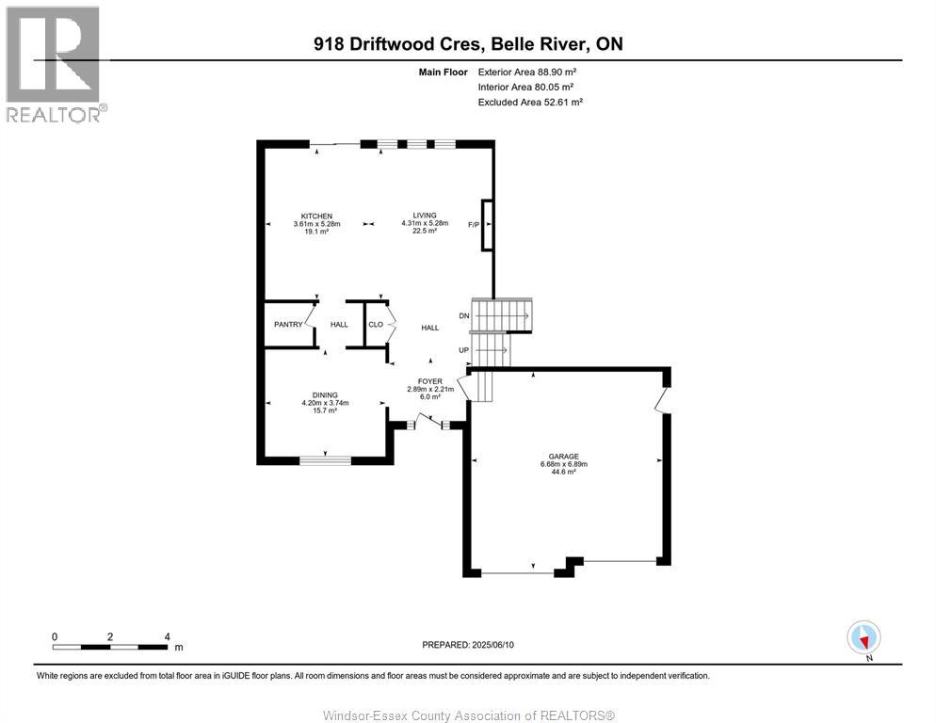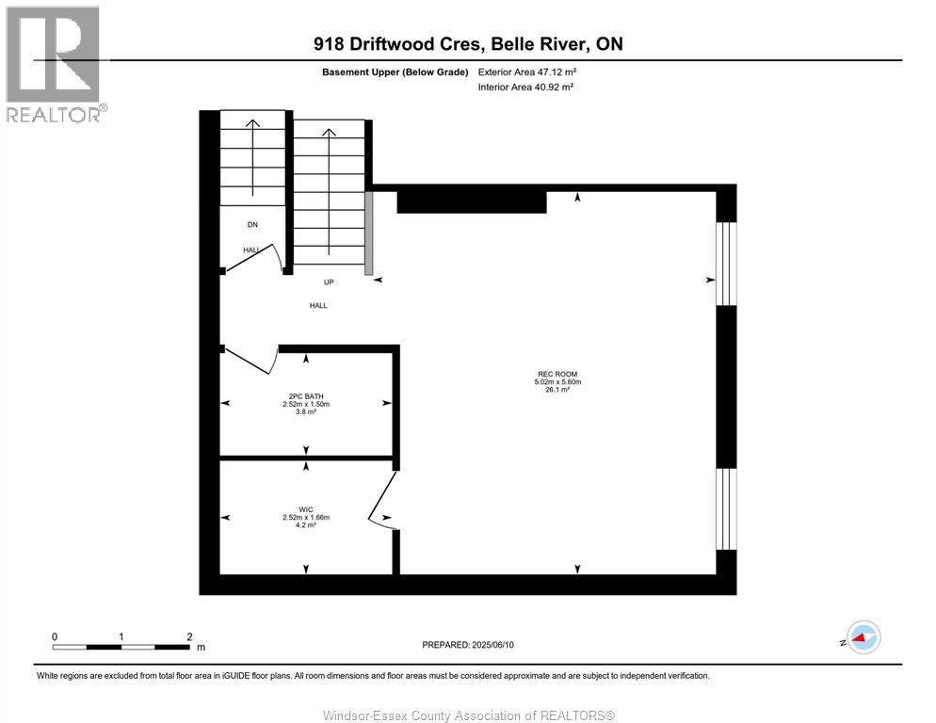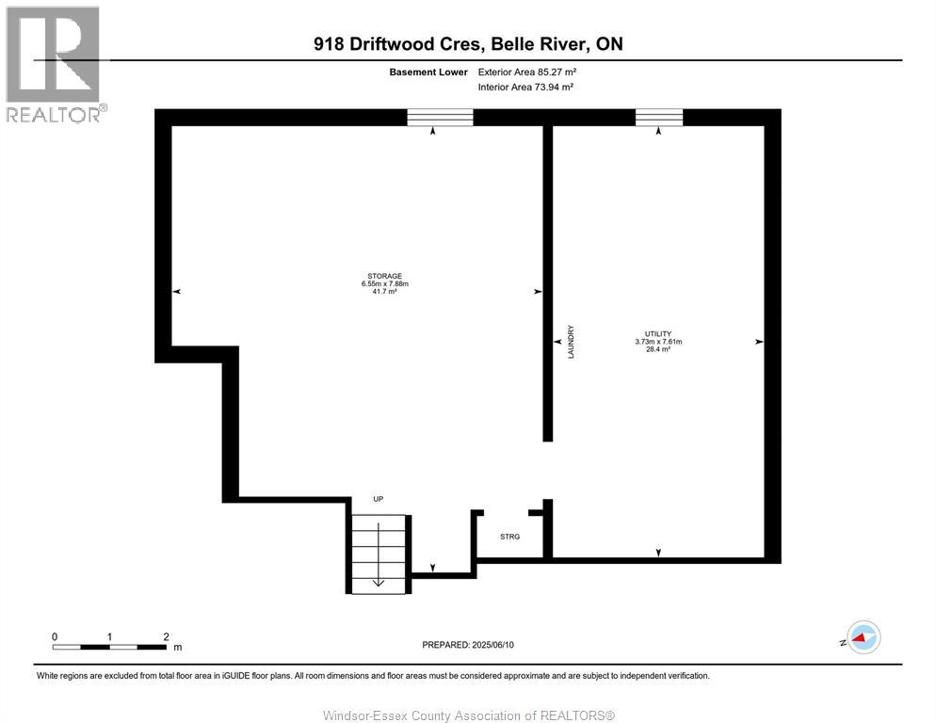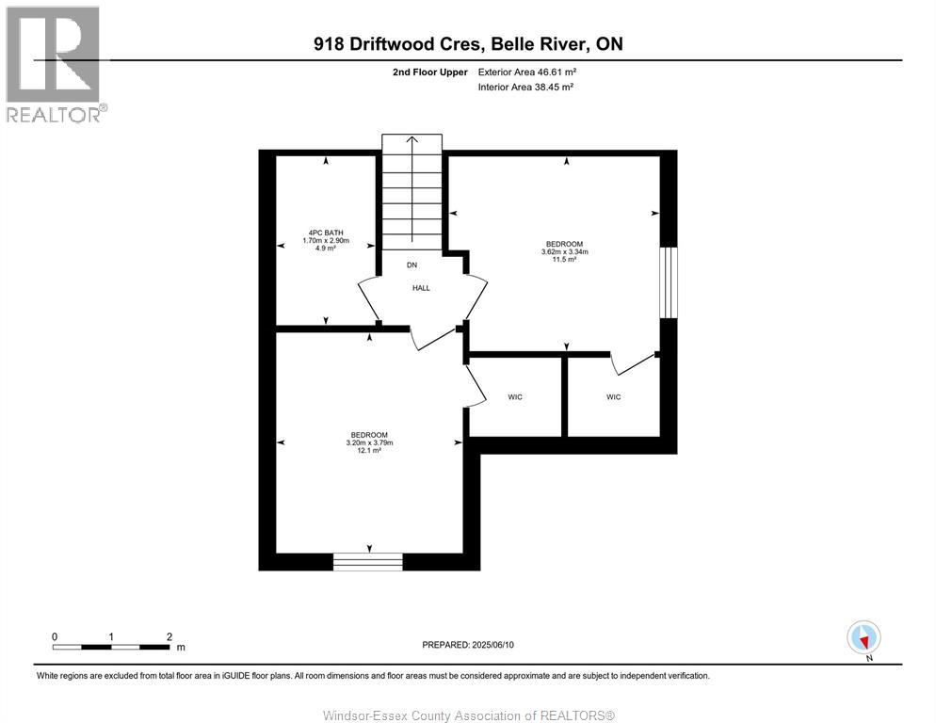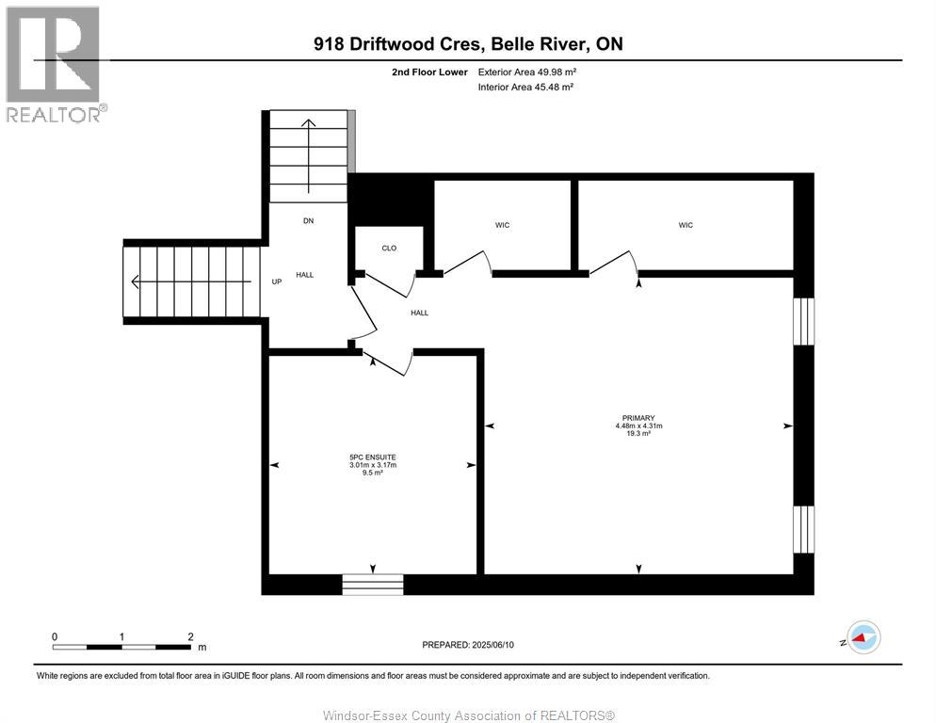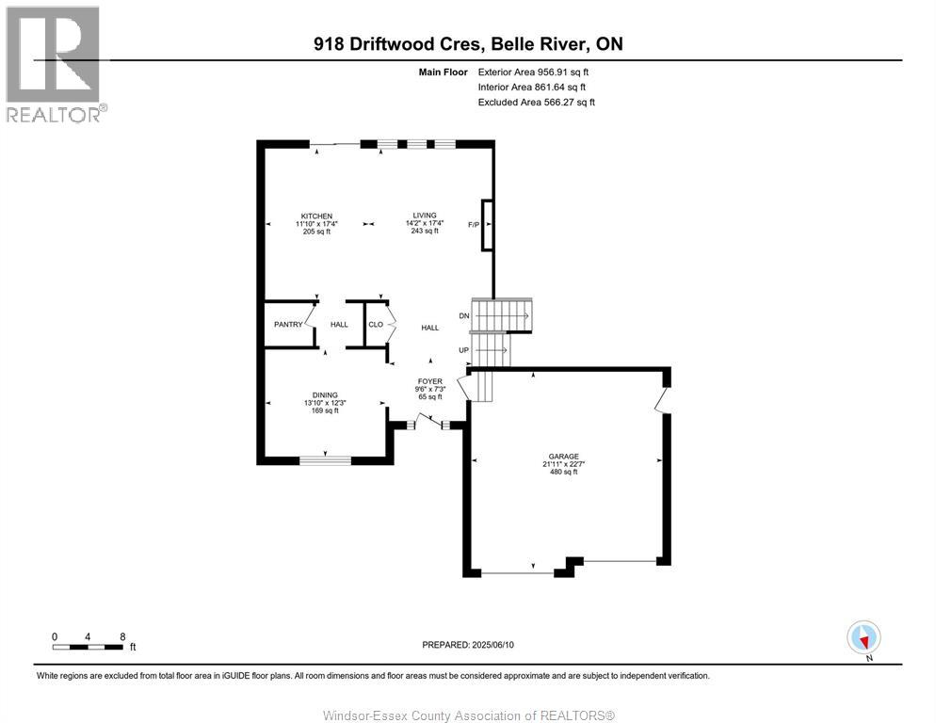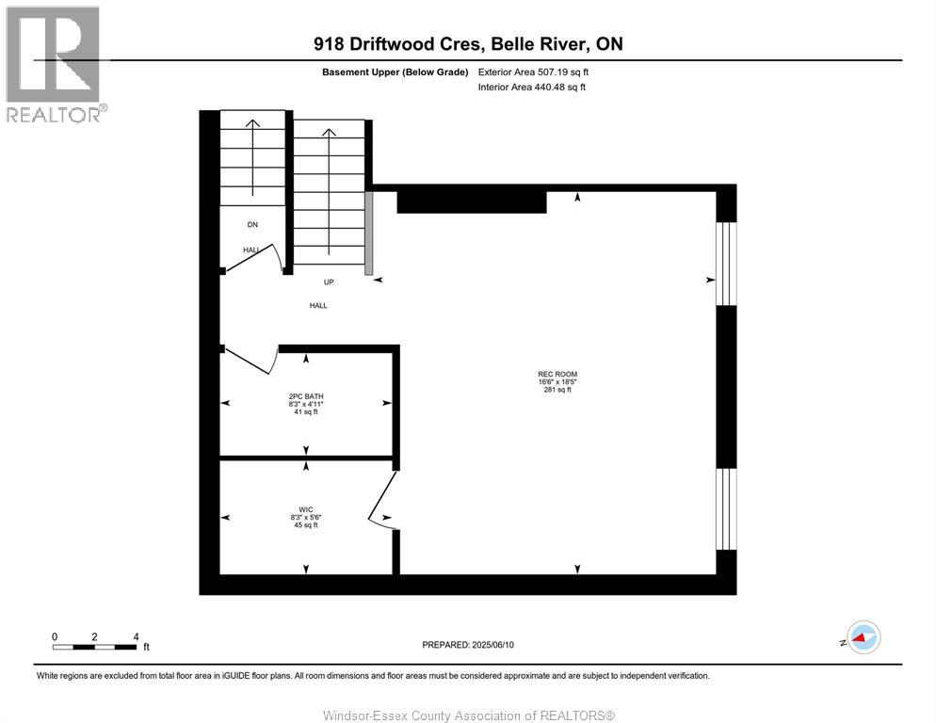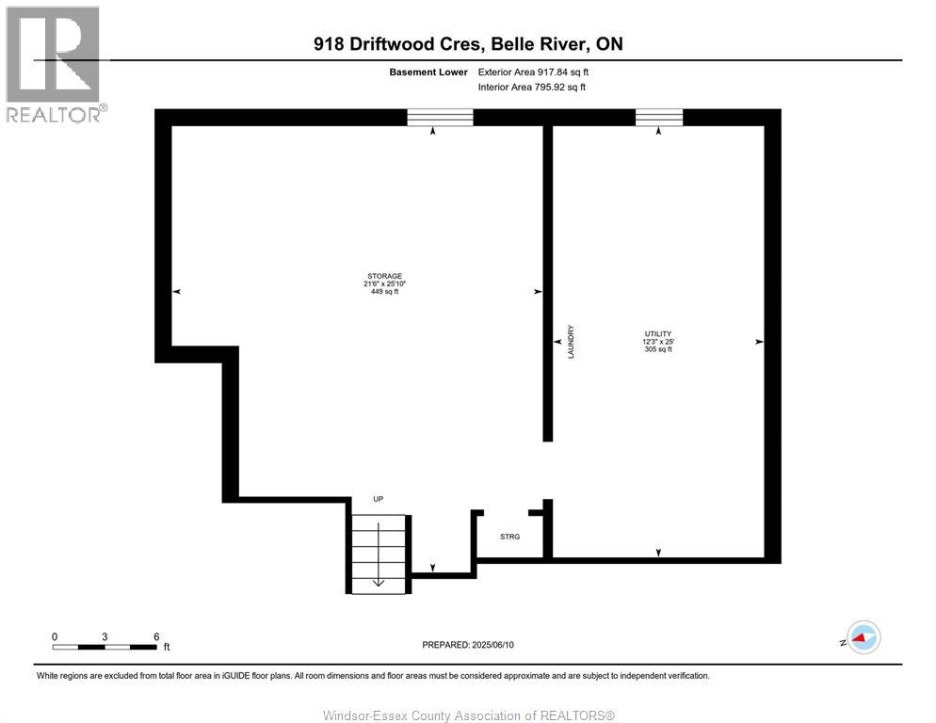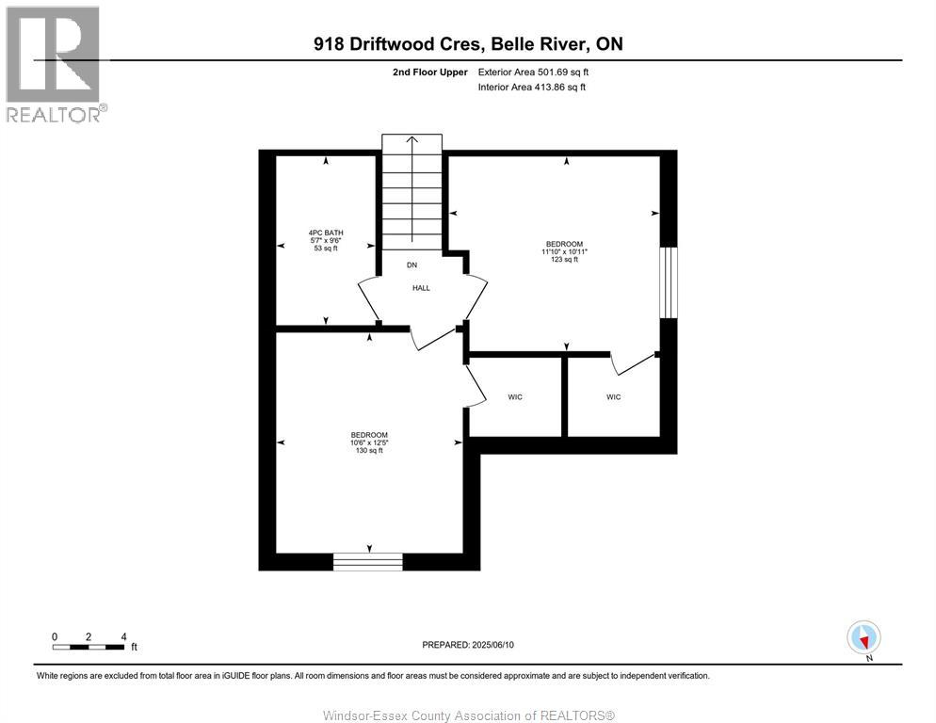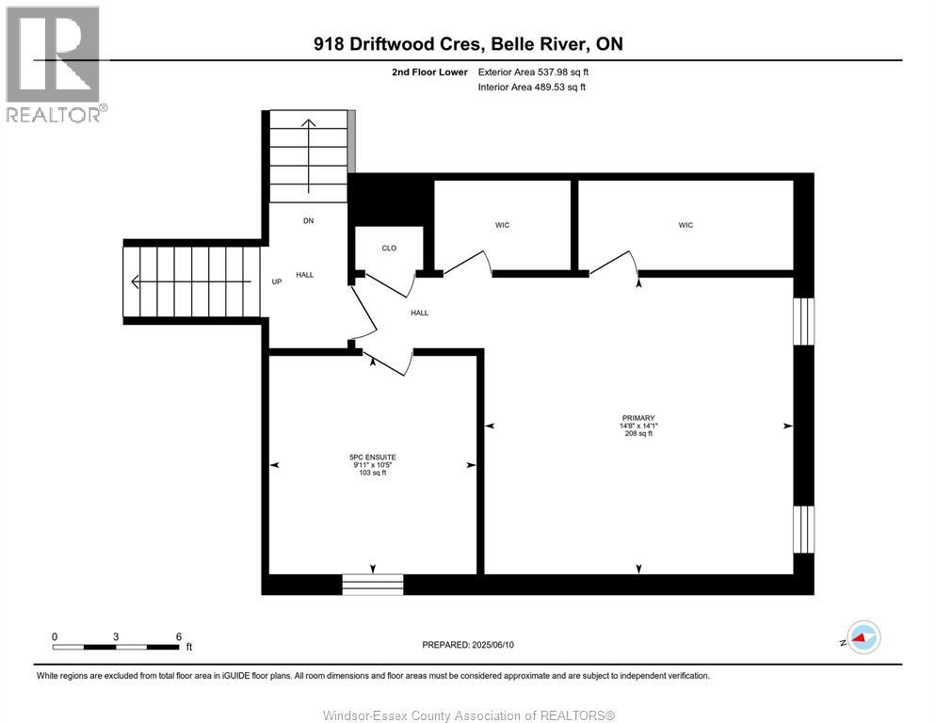918 Driftwood Crescent Lakeshore, Ontario N0R 1A0
$799,900
Welcome to this stunning 5-level side-split home in the heart of Lakeshore! Featuring 3 spacious bedrooms and 2.5 bathrooms, this all-brick, well-maintained home offers exceptional space, comfort, and style. Step into a large foyer that leads to a bright living room with a cozy gas fireplace, open to the modern kitchen with a butler’s pantry leads to separate dining rm—perfect for entertaining and everyday living. This home offers plenty of versatile space across all levels, ideal for families, guests, or a home office. Outside, enjoy a spacious garage and lots of room for parking, making it perfect for multiple vehicles, boats, or recreational toys. Located near parks, top-rated schools, shopping, and the lake, this property checks all the boxes. Don’t miss your chance—book your private showing today! (id:52143)
Property Details
| MLS® Number | 25027343 |
| Property Type | Single Family |
| Features | Double Width Or More Driveway, Concrete Driveway, Finished Driveway |
Building
| Bathroom Total | 3 |
| Bedrooms Above Ground | 3 |
| Bedrooms Total | 3 |
| Appliances | Dishwasher, Dryer, Refrigerator, Stove, Washer |
| Architectural Style | 5 Level |
| Constructed Date | 2015 |
| Construction Style Attachment | Detached |
| Construction Style Split Level | Sidesplit |
| Cooling Type | Central Air Conditioning |
| Exterior Finish | Brick |
| Fireplace Fuel | Gas |
| Fireplace Present | Yes |
| Fireplace Type | Insert |
| Flooring Type | Carpeted, Ceramic/porcelain, Hardwood |
| Foundation Type | Concrete |
| Half Bath Total | 1 |
| Heating Fuel | Natural Gas |
| Heating Type | Forced Air, Furnace |
Parking
| Attached Garage | |
| Garage |
Land
| Acreage | No |
| Landscape Features | Landscaped |
| Size Irregular | 59.09 X Irregular / 0 Ac |
| Size Total Text | 59.09 X Irregular / 0 Ac |
| Zoning Description | Res |
Rooms
| Level | Type | Length | Width | Dimensions |
|---|---|---|---|---|
| Second Level | Storage | Measurements not available | ||
| Second Level | 5pc Ensuite Bath | Measurements not available | ||
| Second Level | Primary Bedroom | Measurements not available | ||
| Third Level | 4pc Bathroom | Measurements not available | ||
| Third Level | Bedroom | Measurements not available | ||
| Third Level | Bedroom | Measurements not available | ||
| Basement | Storage | Measurements not available | ||
| Basement | Utility Room | Measurements not available | ||
| Lower Level | 2pc Bathroom | Measurements not available | ||
| Lower Level | Family Room | Measurements not available | ||
| Main Level | Dining Room | Measurements not available | ||
| Main Level | Kitchen | Measurements not available | ||
| Main Level | Living Room/fireplace | Measurements not available | ||
| Main Level | Foyer | Measurements not available |
https://www.realtor.ca/real-estate/29039220/918-driftwood-crescent-lakeshore
Interested?
Contact us for more information

