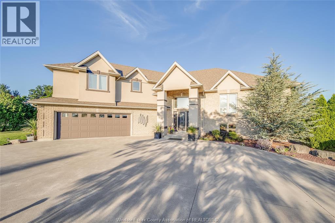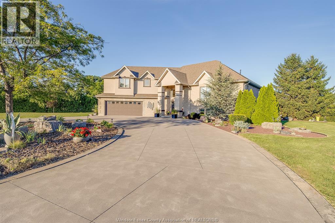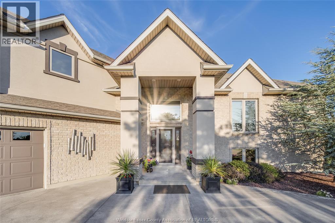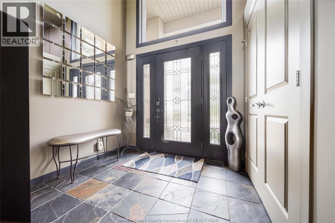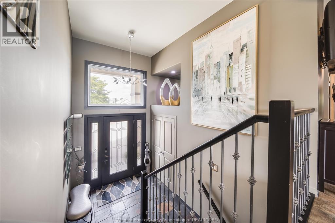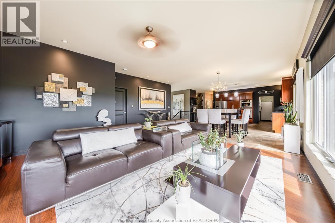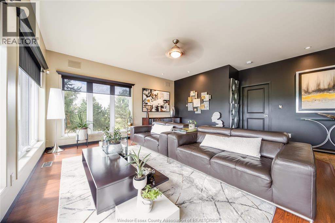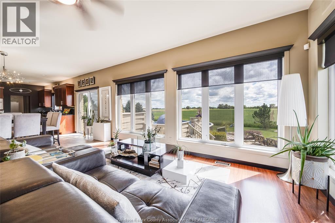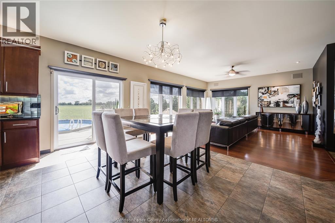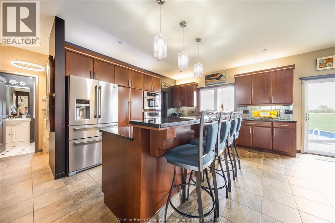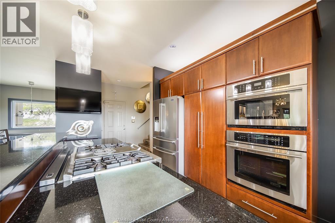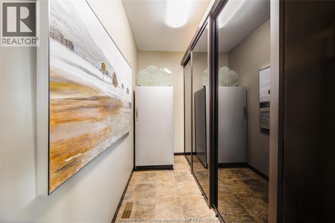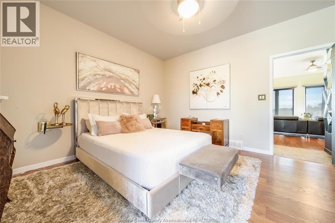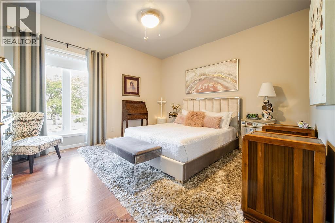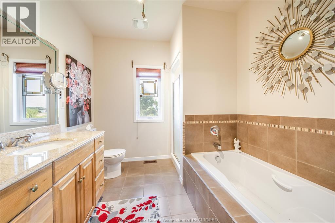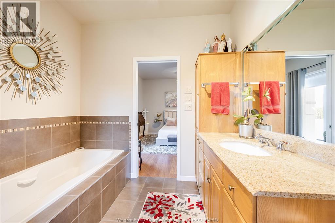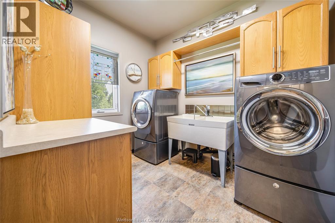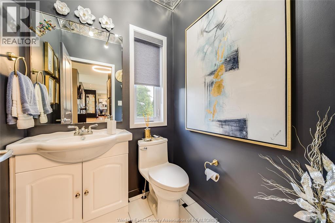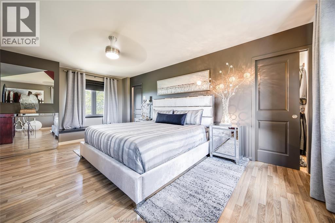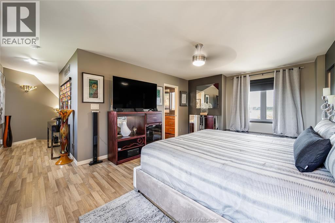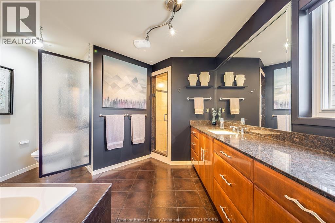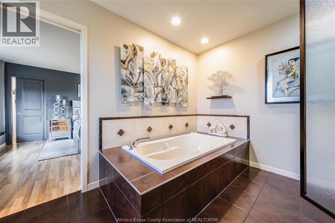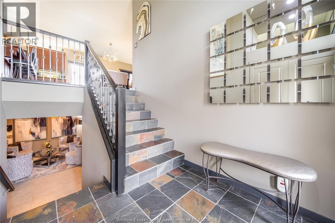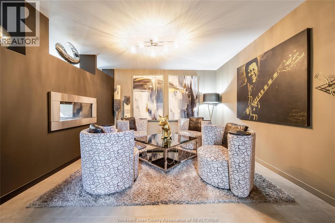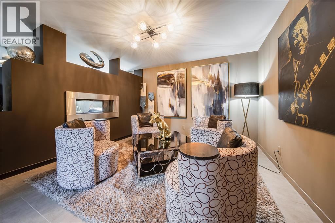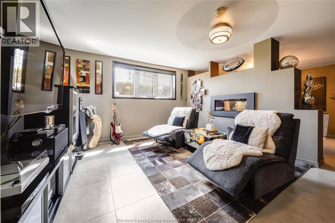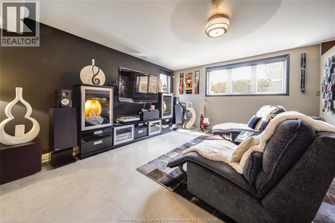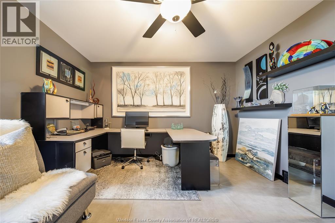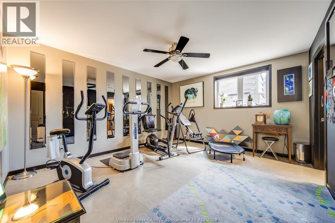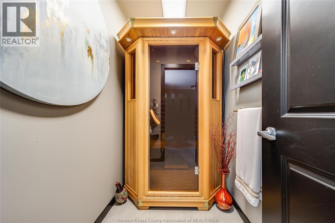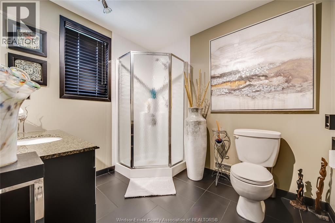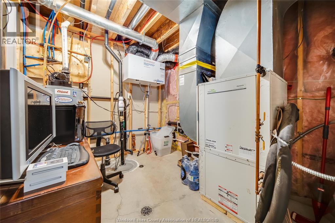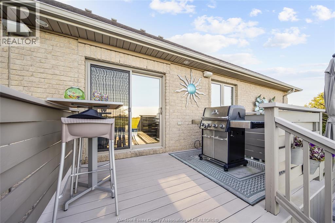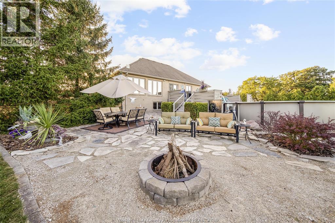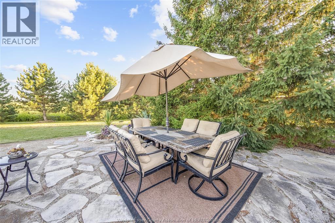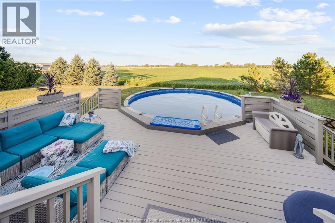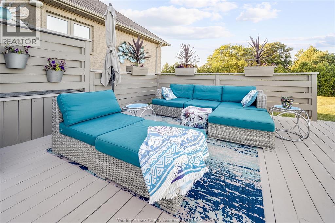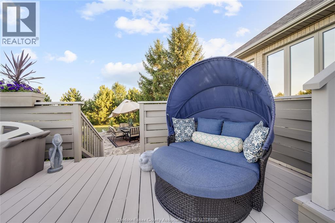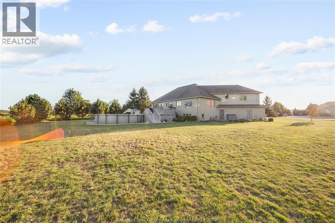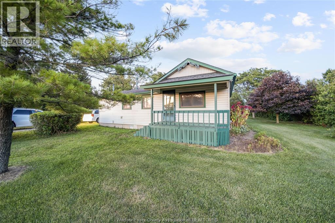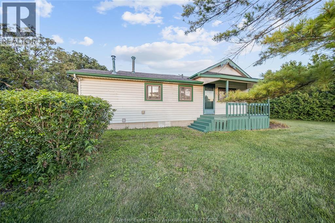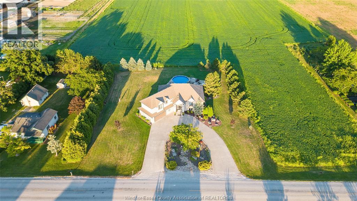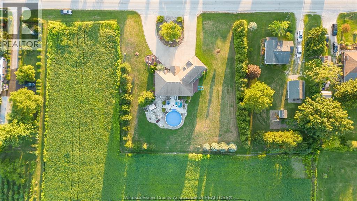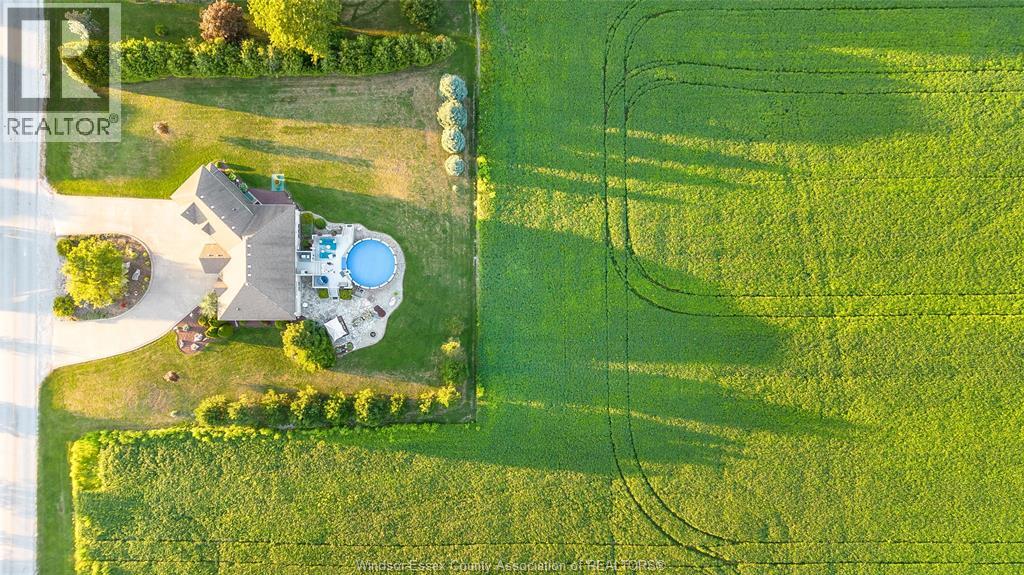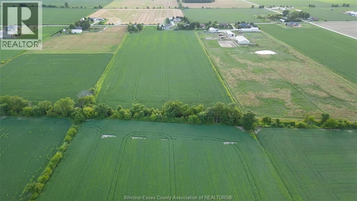914 Lakeshore Road 101 Maidstone, Ontario N0K 1K0
$1,749,000
This isn’t your typical farmhouse—this is country living reimagined. custom built by Reaume homes, this contemporary-chic raised ranch with a bonus room sits on 23 acres of farmland. featuring over 2100 sq ft of stylish living space, plus a fully finished basement. The home offers 4 bedrooms, 3 with private ensuites. The open-concept main floor is filled with natural light and showcases panoramic views of the lush fields beyond. A sleek kitchen with walk-in pantry, spacious dining/living area, and convenient main-floor laundry combine comfort and function. The lower level provides a separate living space, ideal for extended family or entertaining. Also featuring geothermal heating and cooling system. 22 workable acres are currently leased to a local farmer for $7,200/year, harvesting corn, soy, and wheat. a new saltwater above-ground pool (2021), secondary smaller home with a detached garage add versatility—perfect for use as a second dwelling, storage, or even a small business (buyer to confirm permitted use). This impeccably maintained smoke free & pet free home is located just 5 minutes to manning rd with easy access to the 401, this property blends the peace and serenity of country living with the convenience of the city. More than a home—it’s a lifestyle (id:52143)
Property Details
| MLS® Number | 25027336 |
| Property Type | Agriculture |
| Farm Type | Cash Crop |
| Features | Concrete Driveway |
| Structure | None |
Building
| Bathroom Total | 4 |
| Bedrooms Above Ground | 2 |
| Bedrooms Below Ground | 2 |
| Bedrooms Total | 4 |
| Architectural Style | Raised Ranch |
| Constructed Date | 2005 |
| Construction Style Attachment | Detached |
| Cooling Type | Central Air Conditioning |
| Exterior Finish | Brick, Concrete/stucco |
| Fireplace Fuel | Gas |
| Fireplace Present | Yes |
| Fireplace Type | Insert |
| Flooring Type | Ceramic/porcelain, Laminate |
| Foundation Type | Block |
| Half Bath Total | 1 |
| Heating Fuel | Natural Gas |
| Type | House |
Parking
| Attached Garage | |
| Garage |
Land
| Acreage | No |
| Landscape Features | Landscaped |
| Sewer | Septic System |
| Size Irregular | 0.00 / 22.84 Ac |
| Size Total Text | 0.00 / 22.84 Ac |
| Zoning Description | A |
Rooms
| Level | Type | Length | Width | Dimensions |
|---|---|---|---|---|
| Second Level | Primary Bedroom | Measurements not available | ||
| Lower Level | Storage | Measurements not available | ||
| Lower Level | Family Room/fireplace | Measurements not available | ||
| Lower Level | Bedroom | Measurements not available | ||
| Lower Level | 3pc Bathroom | Measurements not available | ||
| Lower Level | Bedroom | Measurements not available | ||
| Main Level | 5pc Ensuite Bath | Measurements not available | ||
| Main Level | 4pc Ensuite Bath | Measurements not available | ||
| Main Level | 2pc Bathroom | Measurements not available | ||
| Main Level | Bedroom | Measurements not available | ||
| Main Level | Laundry Room | Measurements not available | ||
| Main Level | Living Room | Measurements not available | ||
| Main Level | Eating Area | Measurements not available | ||
| Main Level | Kitchen | Measurements not available |
https://www.realtor.ca/real-estate/29041049/914-lakeshore-road-101-maidstone
Interested?
Contact us for more information

