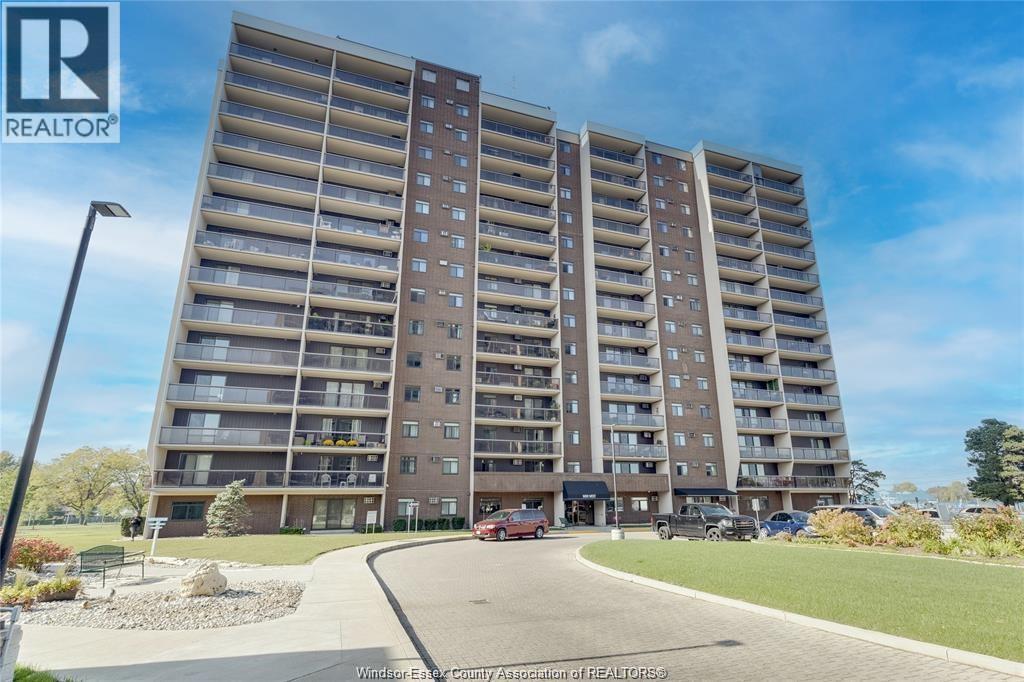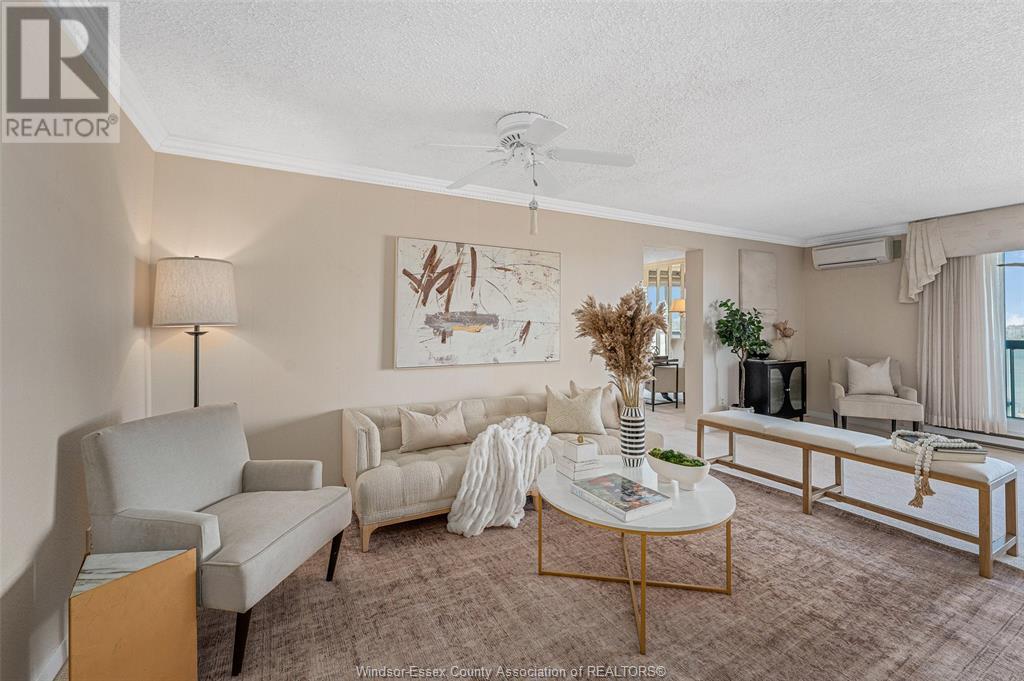9099 Riverside Drive East Unit# 815 Windsor, Ontario N8S 4P9
$575,000Maintenance, Caretaker, Exterior Maintenance, Ground Maintenance, Heat, Electricity, Insurance, Property Management, Water
$1,406.49 Monthly
Maintenance, Caretaker, Exterior Maintenance, Ground Maintenance, Heat, Electricity, Insurance, Property Management, Water
$1,406.49 MonthlyWelcome to Westchester at the Lake—an exclusive opportunity to own a premium 8th-floor corner condo with some of the most breathtaking waterfront views in the city. This spacious 3-bedroom, 3-bathroom home features 3(three) private balconies: a rare north-facing balcony offering unobstructed views of the marina, yacht club, and stunning Lake St. Clair, plus two serene west-facing balconies perfect for relaxing mornings and evenings. This sought-after unit includes two underground parking spots & one outside parking spot with extra storage space for bikes or gear. Enjoy world-class amenities such as an indoor pool, hot tub, squash and tennis courts, a fully equipped fitness center, and social spaces including pool and ping pong rooms. Step outside to access the Ganatchio Trail for scenic walks and bike rides. Don’t miss this unique waterfront lifestyle opportunity. Contact us today to learn more! (id:52143)
Property Details
| MLS® Number | 25009003 |
| Property Type | Single Family |
| View Type | Waterfront - North |
| Water Front Type | Waterfront |
Building
| Bathroom Total | 3 |
| Bedrooms Above Ground | 3 |
| Bedrooms Total | 3 |
| Exterior Finish | Brick |
| Fireplace Present | Yes |
| Fireplace Type | Insert |
| Flooring Type | Carpeted, Ceramic/porcelain |
| Foundation Type | Concrete |
| Half Bath Total | 1 |
| Heating Fuel | Electric |
| Heating Type | Baseboard Heaters |
| Size Interior | 1833 Sqft |
| Total Finished Area | 1833 Sqft |
| Type | Apartment |
Parking
| Underground | 2 |
Land
| Acreage | No |
| Landscape Features | Landscaped |
| Size Irregular | X |
| Size Total Text | X |
| Zoning Description | Rd3.4 |
Rooms
| Level | Type | Length | Width | Dimensions |
|---|---|---|---|---|
| Main Level | 2pc Bathroom | Measurements not available | ||
| Main Level | 4pc Bathroom | Measurements not available | ||
| Main Level | 4pc Ensuite Bath | Measurements not available | ||
| Main Level | Laundry Room | Measurements not available | ||
| Main Level | Storage | Measurements not available | ||
| Main Level | Primary Bedroom | Measurements not available | ||
| Main Level | Bedroom | Measurements not available | ||
| Main Level | Bedroom | Measurements not available | ||
| Main Level | Office | Measurements not available | ||
| Main Level | Kitchen | Measurements not available | ||
| Main Level | Dining Room | Measurements not available | ||
| Main Level | Living Room | Measurements not available | ||
| Main Level | Foyer | Measurements not available |
https://www.realtor.ca/real-estate/28203851/9099-riverside-drive-east-unit-815-windsor
Interested?
Contact us for more information







































