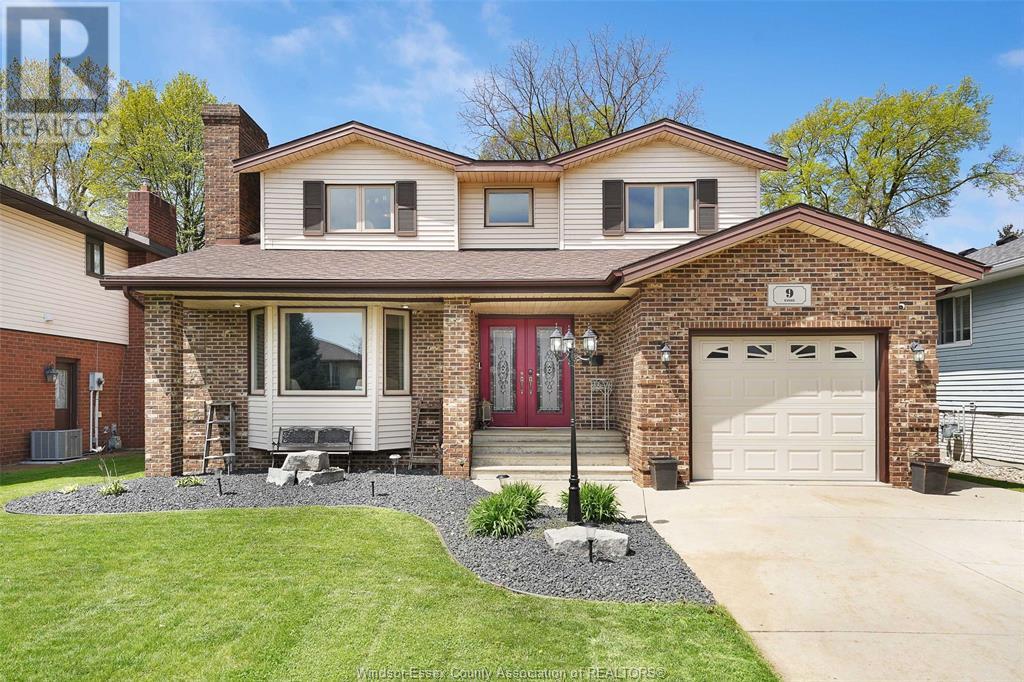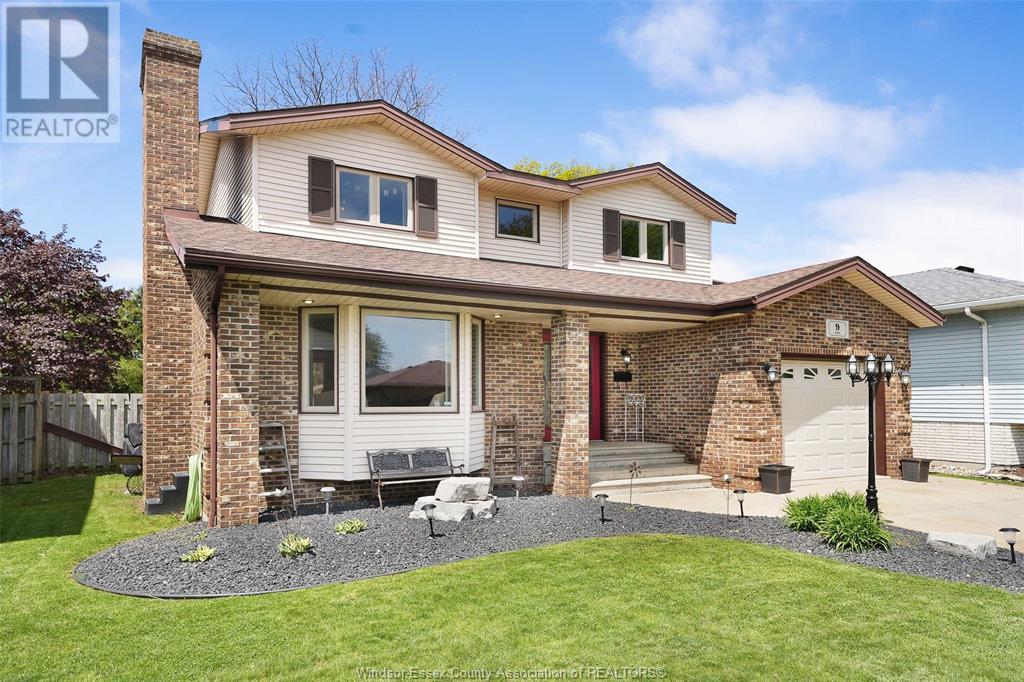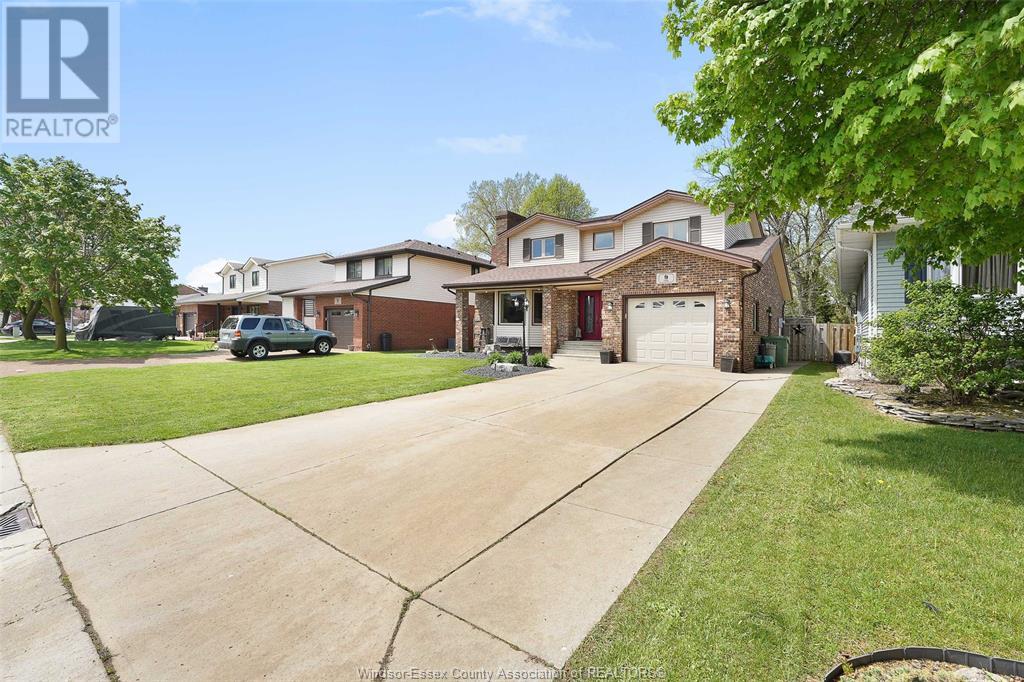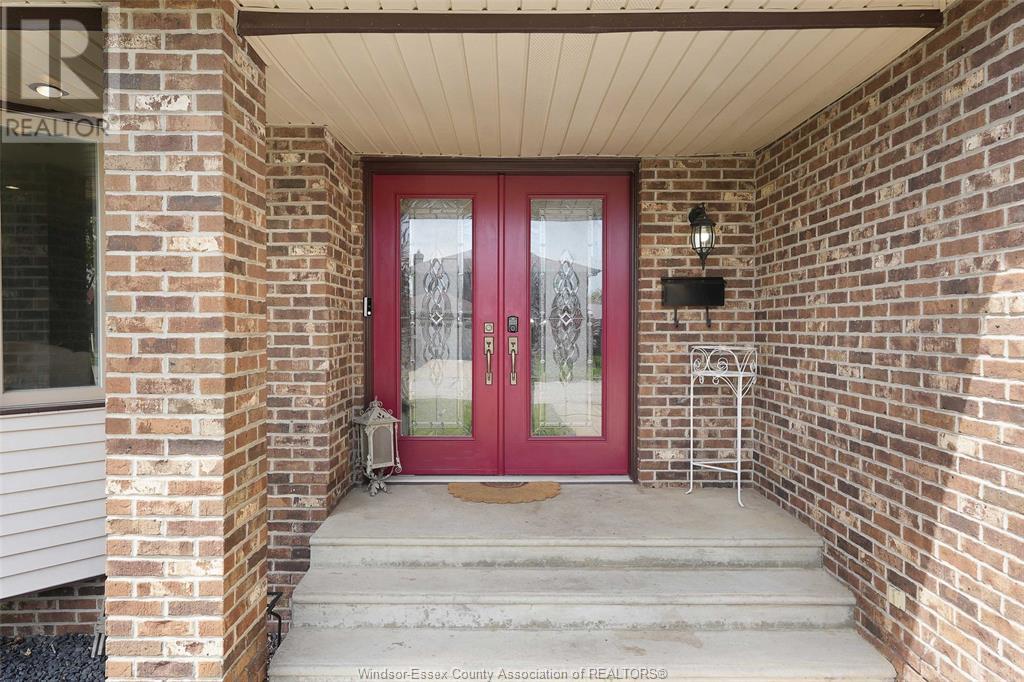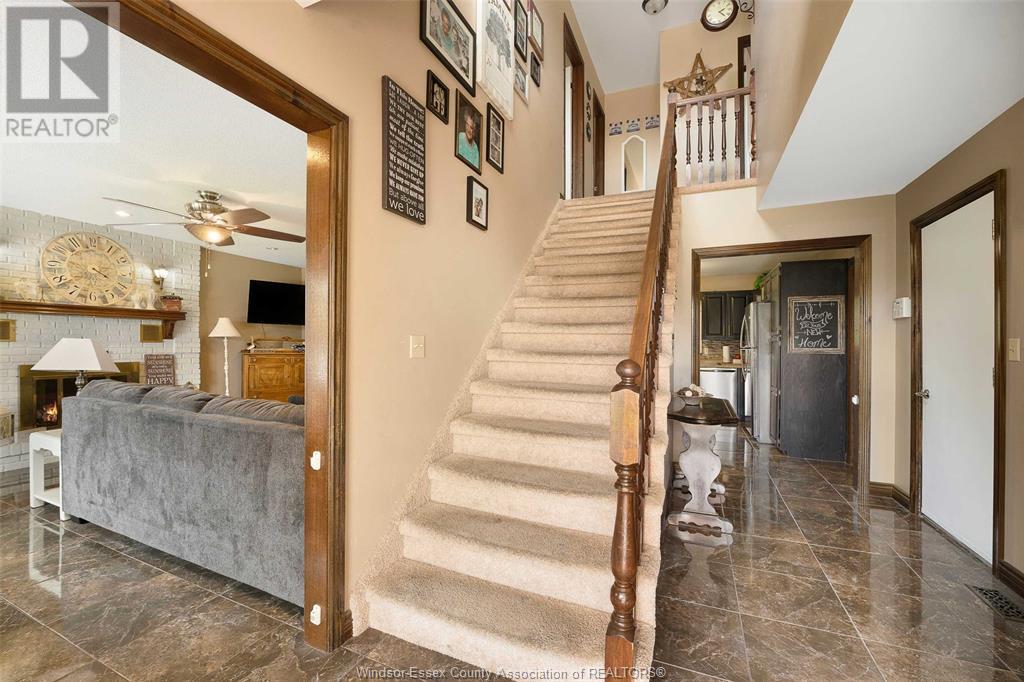9 Evans Avenue Leamington, Ontario N8H 4X2
$639,900
THIS BEAUTIFUL 2 STOREY HOME IS NESTLED IN ONE OF LEAMINGTON'S MOST SOUGHT-AFTER, FAMILY-FRIENDLY NEIGHBOURHOODS-WHERE PRIDE OF OWNERSHIP, QUIET-TREE LINED STREETS, AND A STRONG SENSE OF COMMUNITY COME STANDARD. OFFERING 3 SPACIOUS BEDROOMS AND 2 FULL BATHROOMS, THIS HOME IS PERFECT FOR GROWING FAMILIES OR THOSE LOOKING TO SETTLE INTO A WARM, WELCOMING SPACE. THE MAIN FLOOR FEATURES A BRIGHT AND STYLISHLY RENOVATED KITCHEN WITH MODERN FINISHES, A COZY FAMILY ROOM WITH WOOD-BURNING FIREPLACE, AND AN OPEN-CONCEPT FLOW IDEAL FOR EVERYDAY LIVING AND ENTERTAINING. FULL BASEMENT. STEP OUTSIDE TO A STUNNING, FULLY FENCED BACKYARD-WITH AMPLE ROOM FOR KIDS TO PLAY AND PETS TO ROAM. HOST UNFORGETTABLE BBQ'S ON THE PRIVATE PATIO & ENJOY PEACE RIGHT AT HOME. EASY ACCESS TO HWY 3, SCHOOLS, PARKS, SHOPPING AND ALL THE CHARM LEAMINGTON HAS TO OFFER JUST MINUTES AWAY. THIS HOME OFFERS NOT ONLY EXCEPTIONAL VALUE BUT THE LIFESTYLE YOU'VE BEEN SEARCHING FOR. (id:52143)
Property Details
| MLS® Number | 25011566 |
| Property Type | Single Family |
| Features | Double Width Or More Driveway, Concrete Driveway, Front Driveway |
| Water Front Type | Waterfront Nearby |
Building
| Bathroom Total | 2 |
| Bedrooms Above Ground | 3 |
| Bedrooms Total | 3 |
| Appliances | Dishwasher, Dryer, Refrigerator, Stove, Washer |
| Constructed Date | 1986 |
| Construction Style Attachment | Detached |
| Cooling Type | Central Air Conditioning |
| Exterior Finish | Aluminum/vinyl, Brick |
| Fireplace Fuel | Wood |
| Fireplace Present | Yes |
| Fireplace Type | Insert |
| Flooring Type | Carpeted, Ceramic/porcelain |
| Foundation Type | Block |
| Heating Fuel | Natural Gas |
| Heating Type | Forced Air, Furnace |
| Stories Total | 2 |
| Type | House |
Parking
| Attached Garage | |
| Garage | |
| Inside Entry |
Land
| Acreage | No |
| Fence Type | Fence |
| Landscape Features | Landscaped |
| Size Irregular | 53.24 X 164.01 / 0.202 Ac |
| Size Total Text | 53.24 X 164.01 / 0.202 Ac |
| Zoning Description | Res |
Rooms
| Level | Type | Length | Width | Dimensions |
|---|---|---|---|---|
| Second Level | 4pc Bathroom | Measurements not available | ||
| Second Level | Bedroom | Measurements not available | ||
| Second Level | Bedroom | Measurements not available | ||
| Second Level | Primary Bedroom | Measurements not available | ||
| Lower Level | Storage | Measurements not available | ||
| Lower Level | Utility Room | Measurements not available | ||
| Lower Level | Laundry Room | Measurements not available | ||
| Lower Level | Recreation Room | Measurements not available | ||
| Main Level | 4pc Bathroom | Measurements not available | ||
| Main Level | Kitchen | Measurements not available | ||
| Main Level | Dining Room | Measurements not available | ||
| Main Level | Living Room/fireplace | Measurements not available |
https://www.realtor.ca/real-estate/28280506/9-evans-avenue-leamington
Interested?
Contact us for more information

