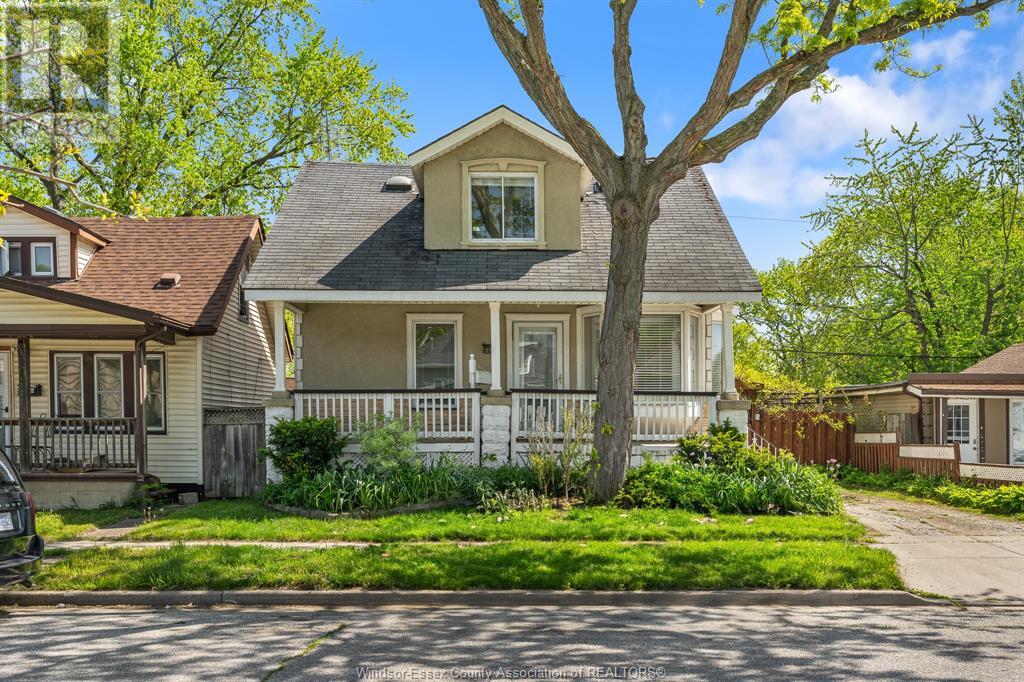898 Jos Janisse Avenue Windsor, Ontario N8Y 3A8
$299,000
Full of charm and great potential—welcome to 898 Jos Janisse! Tucked away on a quiet East Windsor cul-de-sac and lovingly owned by one family since 1994, this home is ideal for first-time buyers or professionals ready to breathe new life into a solid space. Inside, you’ll find a bright living room, spacious eat-in kitchen, main-floor bedroom and full bath, plus two additional bedrooms and a cozy den upstairs. The lower level offers a second full bath and flexible space for storage, hobbies, or guest overflow. Enjoy private driveway parking, a fully fenced backyard with mature fruit trees, and walkable access to parks, groceries, Wyandotte shops, and the riverfront trail system. The roof and HVAC are in working order but nearing the end of their lifespan—reflected in the price. A solid home with character, location, and room to grow—book your showing today! (id:52143)
Open House
This property has open houses!
1:00 pm
Ends at:3:00 pm
Property Details
| MLS® Number | 25016883 |
| Property Type | Single Family |
| Features | Cul-de-sac, Side Driveway, Single Driveway |
Building
| Bathroom Total | 2 |
| Bedrooms Above Ground | 3 |
| Bedrooms Total | 3 |
| Appliances | Dishwasher, Dryer, Refrigerator, Stove, Washer |
| Construction Style Attachment | Detached |
| Cooling Type | Central Air Conditioning |
| Exterior Finish | Aluminum/vinyl, Concrete/stucco |
| Flooring Type | Ceramic/porcelain, Hardwood |
| Foundation Type | Block |
| Heating Fuel | Natural Gas |
| Heating Type | Forced Air, Furnace |
| Stories Total | 2 |
| Type | House |
Parking
| Other |
Land
| Acreage | No |
| Fence Type | Fence |
| Landscape Features | Landscaped |
| Size Irregular | 45.17 X 105.48 Ft |
| Size Total Text | 45.17 X 105.48 Ft |
| Zoning Description | Res |
Rooms
| Level | Type | Length | Width | Dimensions |
|---|---|---|---|---|
| Second Level | Den | 6.5 x 7 | ||
| Second Level | Bedroom | 8.25 x 14.25 | ||
| Second Level | Bedroom | 10.75 x 12.75 | ||
| Basement | Utility Room | 7.6 x 11 | ||
| Basement | 3pc Bathroom | 6 x 11.5 | ||
| Basement | Laundry Room | 10 x 11.5 | ||
| Basement | Family Room | 10.5 x 17 | ||
| Main Level | 4pc Bathroom | 4 x 11.25 | ||
| Main Level | Primary Bedroom | 10 x 11 | ||
| Main Level | Kitchen/dining Room | 10.9 x 20.5 | ||
| Main Level | Living Room | 12 x 25.25 |
https://www.realtor.ca/real-estate/28579011/898-jos-janisse-avenue-windsor
Interested?
Contact us for more information



















































