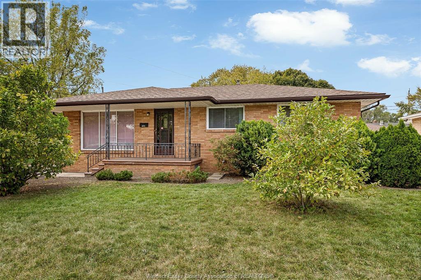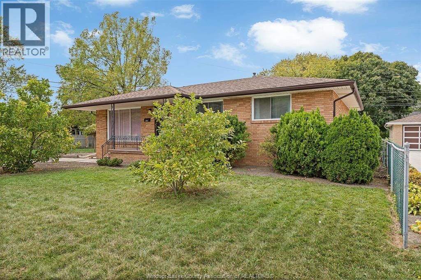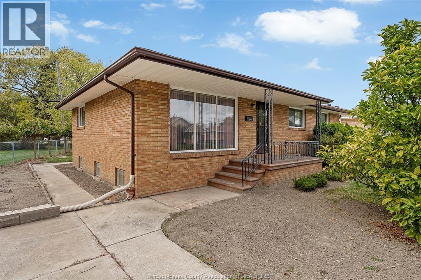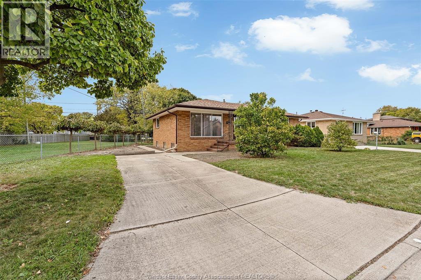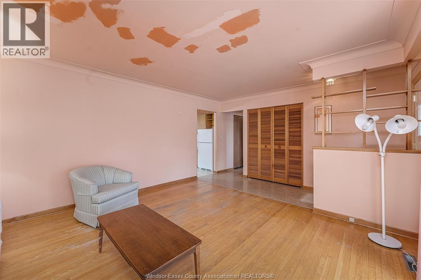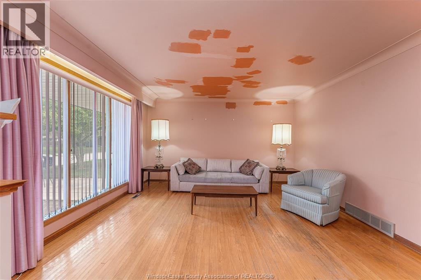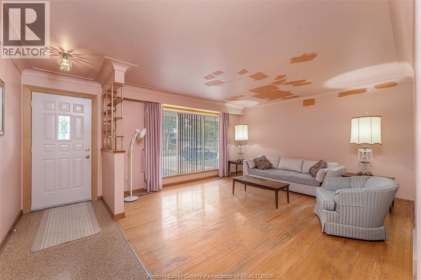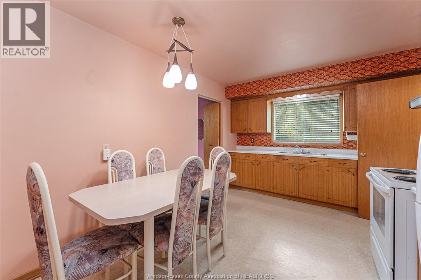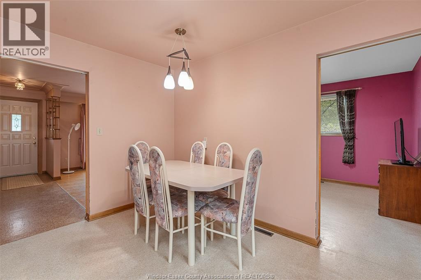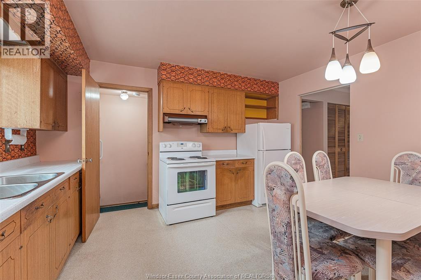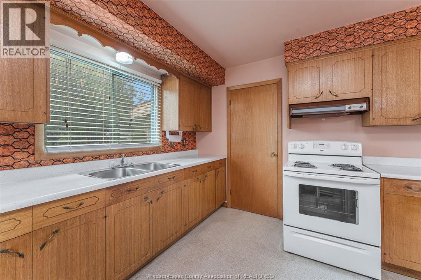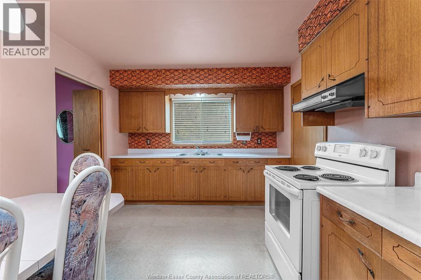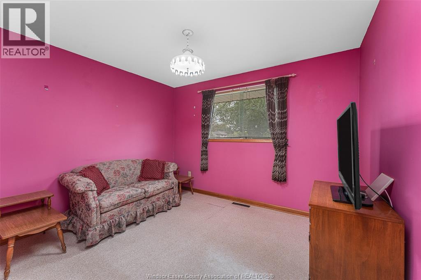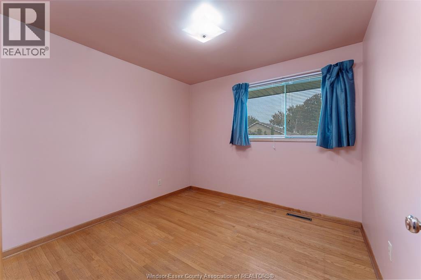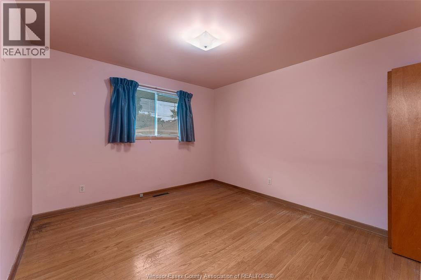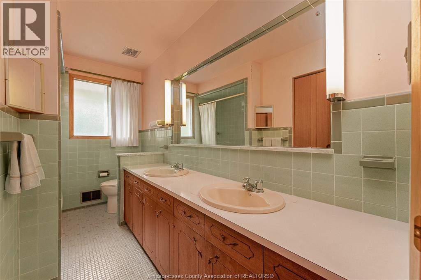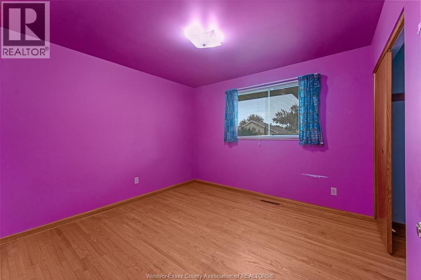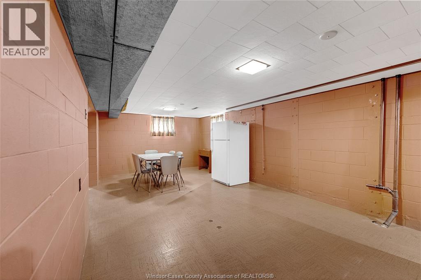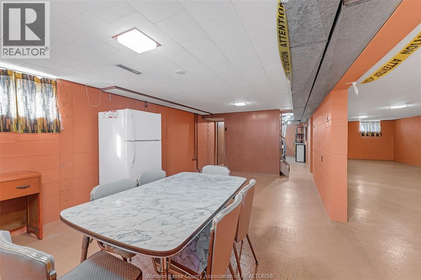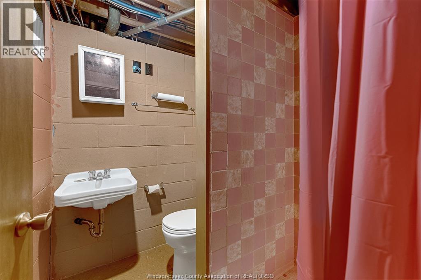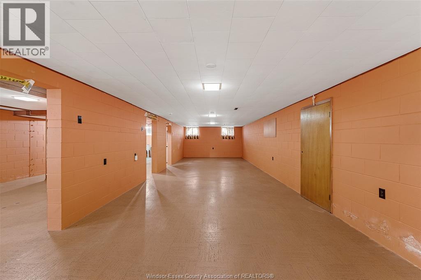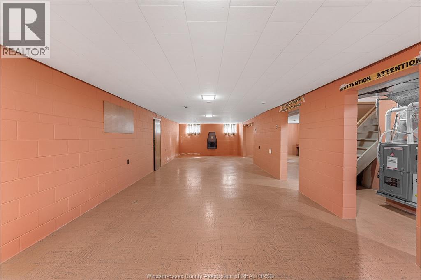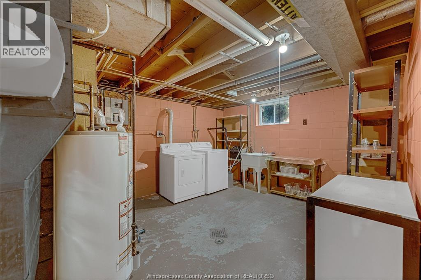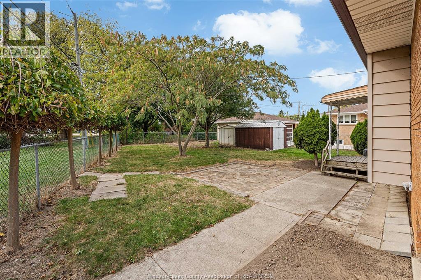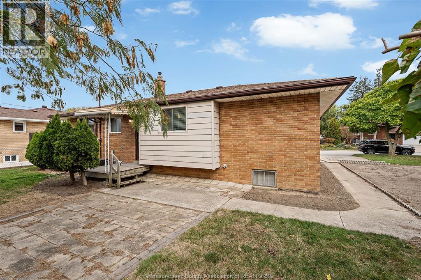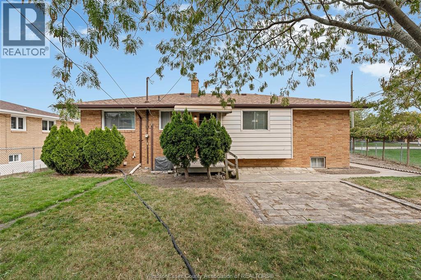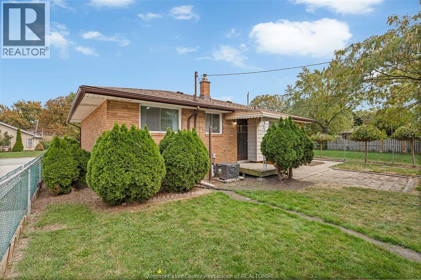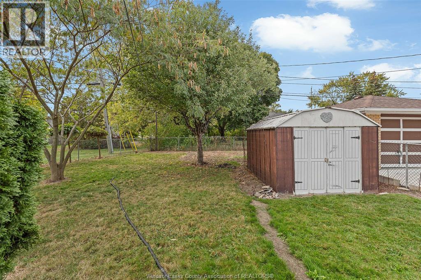891 Frank Avenue Windsor, Ontario N8S 3P4
$399,900
Solid brick 3-4 bdrm, 2 bth home on quiet street in desirable Riverside area. Main floor offers huge living room, eat-in kitchen with solid wood cabinets, 3 bdrms, 5 pc.bath and a den that would be an ideal dining room or 4th bedroom. The lower level offers a cozy family room, laundry rm and 3 pc.bth. Hardwood floors, plaster construction and newer shingles, furnace and AC. Enjoy warm evenings on the patio in this fenced rear yard or sit on the covered front porch enjoying your morning coffee. With 82 FT of frontage and an additional 71 FT of additional green space next door, you will not feel like you're in the City but will still have all the benefits of having all amenities at your doorstep. What an amazing opportunity to put your own stamp on it and call this home your own! Call today! (id:52143)
Property Details
| MLS® Number | 25026291 |
| Property Type | Single Family |
| Features | Double Width Or More Driveway, Finished Driveway, Front Driveway |
Building
| Bathroom Total | 2 |
| Bedrooms Above Ground | 3 |
| Bedrooms Total | 3 |
| Appliances | Dryer, Stove, Washer, Two Refrigerators |
| Architectural Style | Ranch |
| Construction Style Attachment | Detached |
| Cooling Type | Central Air Conditioning |
| Exterior Finish | Brick |
| Flooring Type | Hardwood, Cushion/lino/vinyl |
| Foundation Type | Block |
| Heating Fuel | Natural Gas |
| Heating Type | Forced Air, Furnace |
| Stories Total | 1 |
| Type | House |
Land
| Acreage | No |
| Fence Type | Fence |
| Landscape Features | Landscaped |
| Size Irregular | 82 X Irreg |
| Size Total Text | 82 X Irreg |
| Zoning Description | Res |
Rooms
| Level | Type | Length | Width | Dimensions |
|---|---|---|---|---|
| Lower Level | 3pc Bathroom | Measurements not available | ||
| Lower Level | Family Room | Measurements not available | ||
| Lower Level | Laundry Room | Measurements not available | ||
| Main Level | 5pc Bathroom | Measurements not available | ||
| Main Level | Bedroom | Measurements not available | ||
| Main Level | Bedroom | Measurements not available | ||
| Main Level | Primary Bedroom | Measurements not available | ||
| Main Level | Den | Measurements not available | ||
| Main Level | Eating Area | Measurements not available | ||
| Main Level | Kitchen | Measurements not available | ||
| Main Level | Living Room | Measurements not available | ||
| Main Level | Foyer | Measurements not available |
https://www.realtor.ca/real-estate/28995545/891-frank-avenue-windsor
Interested?
Contact us for more information

