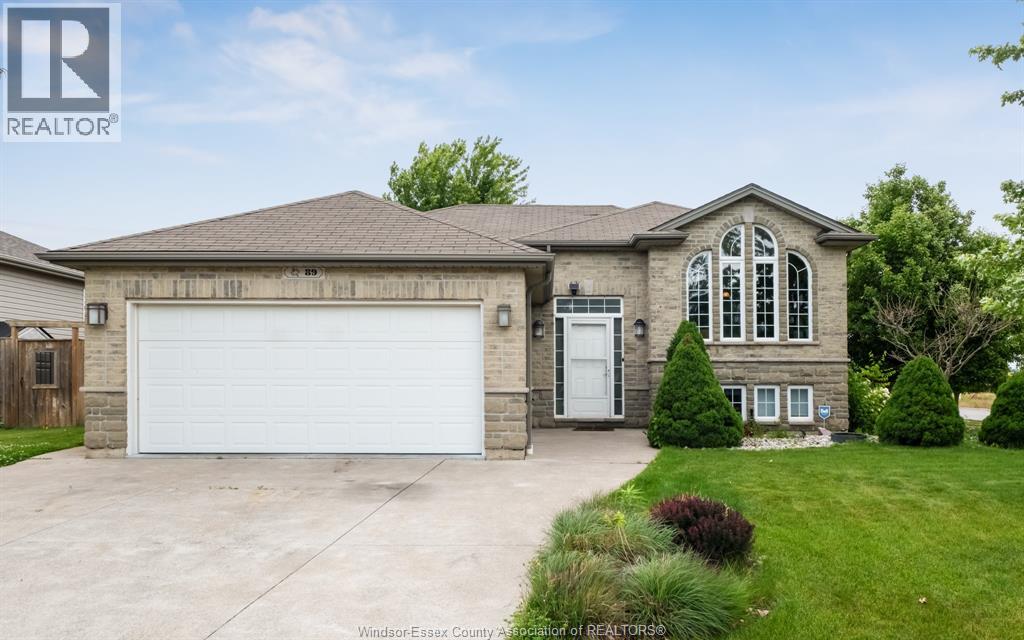89 Hazel Crescent Kingsville, Ontario N9Y 0B2
$649,900
Located on a desirable corner lot in one of Kingsville’s friendliest neighbourhoods, this raised ranch is designed for everyday comfort and functionality. The main floor features hardwood and ceramic flooring throughout, an open concept living and dining area, and three generous bedrooms including a primary suite with walk-in closet and private ensuite bath. Downstairs, you’ll find a cozy family room with gas fireplace, a two piece bathroom with rough-in for tub or shower, a large laundry area, and a private fourth bedroom perfect for guests, teens, or a home office. Enjoy a fully fenced backyard with a new deck and awning, ideal for warm summer nights and weekend BBQs. Additional features include a double garage, inground sprinkler system, security alarm, and owned tankless water heater. This home is move-in ready with all the essentials already in place. (id:52143)
Property Details
| MLS® Number | 25020288 |
| Property Type | Single Family |
| Features | Double Width Or More Driveway, Concrete Driveway, Front Driveway |
Building
| Bathroom Total | 3 |
| Bedrooms Above Ground | 3 |
| Bedrooms Below Ground | 1 |
| Bedrooms Total | 4 |
| Appliances | Dishwasher, Dryer, Refrigerator, Stove, Washer |
| Architectural Style | Raised Ranch |
| Constructed Date | 2009 |
| Construction Style Attachment | Detached |
| Cooling Type | Central Air Conditioning |
| Exterior Finish | Aluminum/vinyl, Brick, Stone |
| Fireplace Fuel | Gas |
| Fireplace Present | Yes |
| Fireplace Type | Direct Vent |
| Flooring Type | Ceramic/porcelain, Hardwood |
| Foundation Type | Concrete |
| Half Bath Total | 1 |
| Heating Fuel | Natural Gas |
| Heating Type | Furnace |
| Size Interior | 1258 Sqft |
| Total Finished Area | 1258 Sqft |
| Type | House |
Parking
| Attached Garage | |
| Inside Entry |
Land
| Acreage | No |
| Fence Type | Fence |
| Size Irregular | 71 X 118 Ft |
| Size Total Text | 71 X 118 Ft |
| Zoning Description | Res |
Rooms
| Level | Type | Length | Width | Dimensions |
|---|---|---|---|---|
| Lower Level | Storage | Measurements not available | ||
| Lower Level | Family Room/fireplace | Measurements not available | ||
| Lower Level | Bedroom | Measurements not available | ||
| Lower Level | Laundry Room | Measurements not available | ||
| Main Level | 3pc Bathroom | Measurements not available | ||
| Main Level | 4pc Bathroom | Measurements not available | ||
| Main Level | 2pc Bathroom | Measurements not available | ||
| Main Level | Bedroom | Measurements not available | ||
| Main Level | Bedroom | Measurements not available | ||
| Main Level | Primary Bedroom | Measurements not available | ||
| Main Level | Dining Room | Measurements not available | ||
| Main Level | Living Room | Measurements not available | ||
| Main Level | Kitchen | Measurements not available | ||
| Main Level | Foyer | Measurements not available |
https://www.realtor.ca/real-estate/28715950/89-hazel-crescent-kingsville
Interested?
Contact us for more information



































