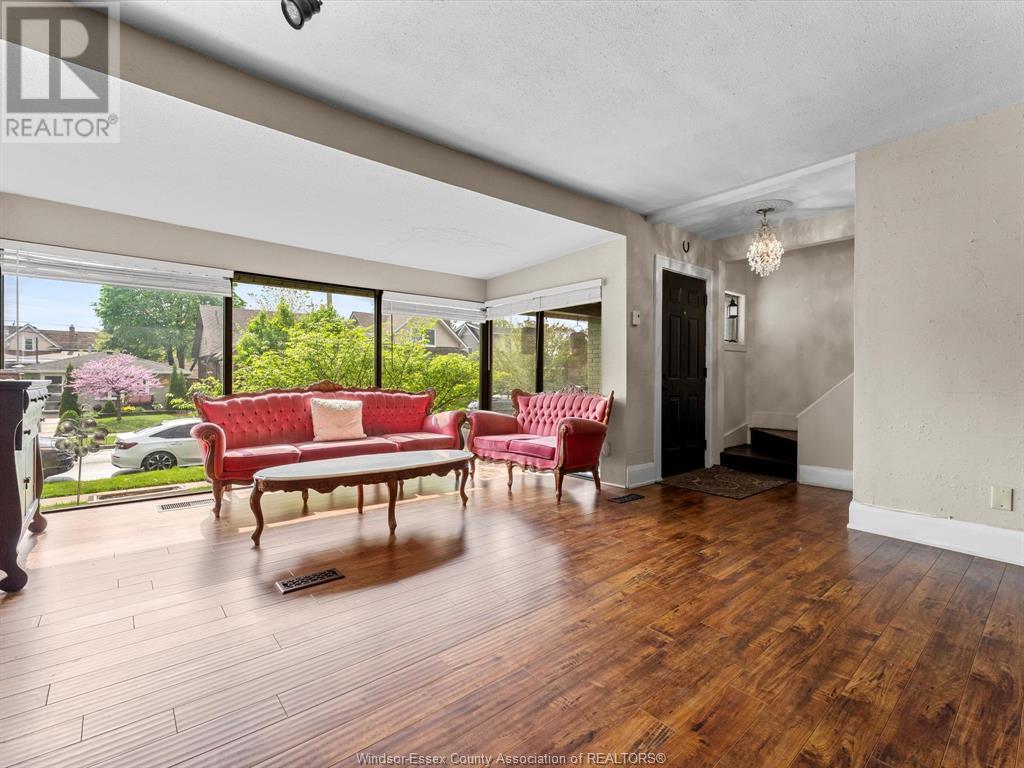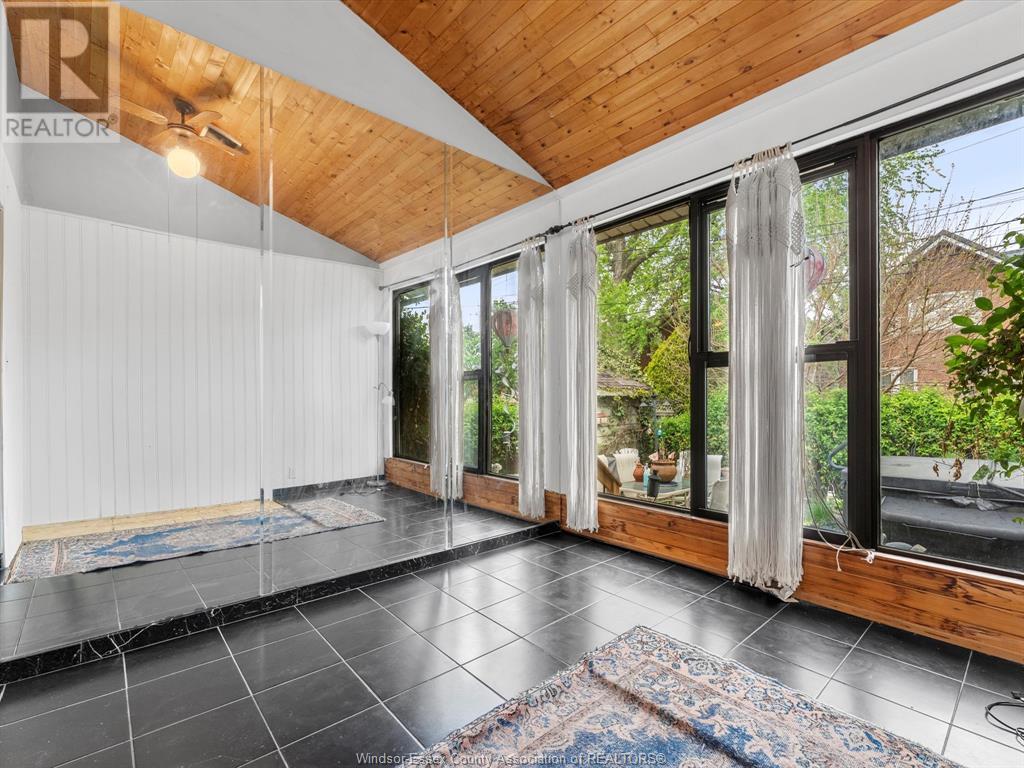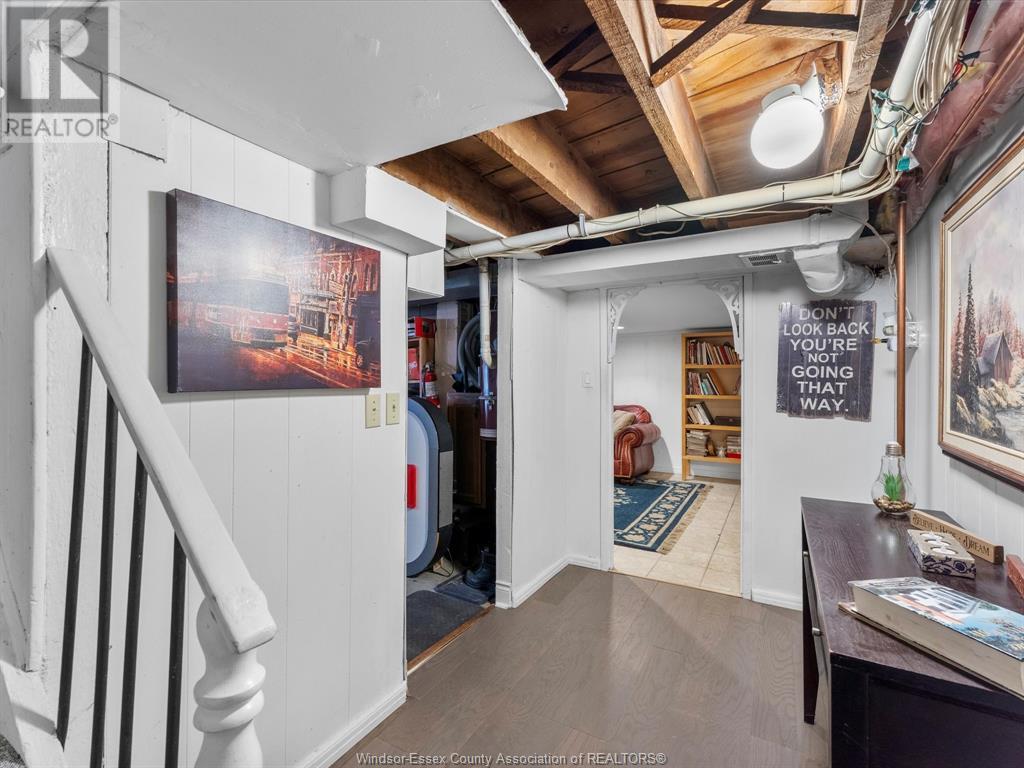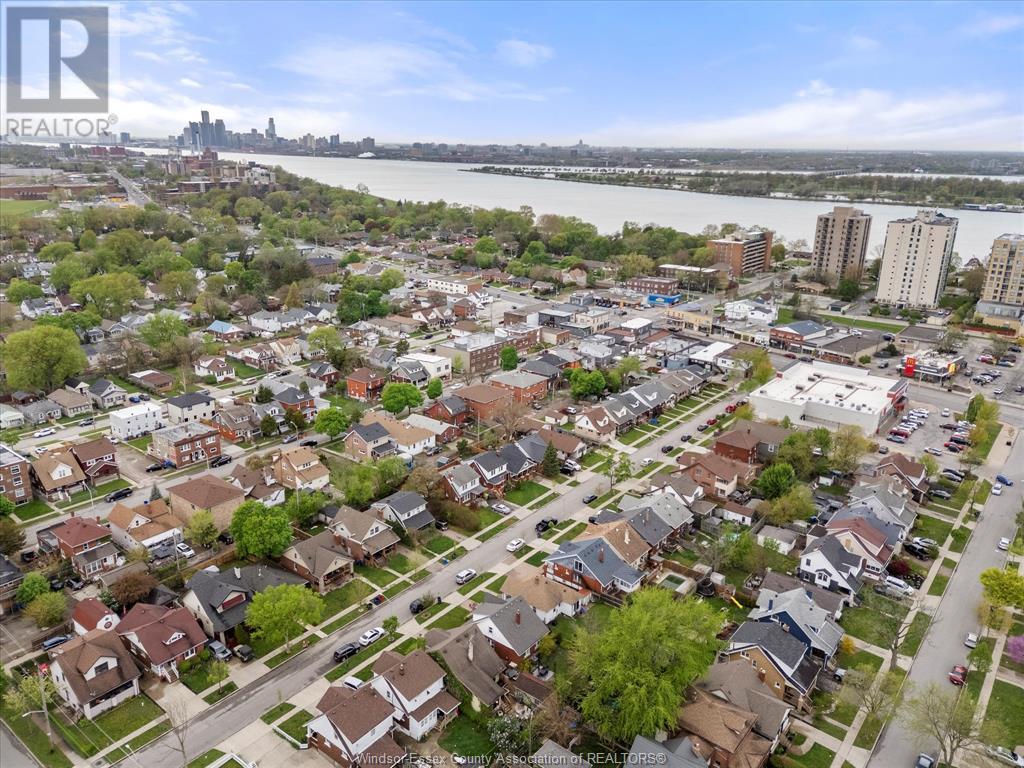882 Lawrence Windsor, Ontario N8Y 3Z7
$379,900
Charming storybook style home blocks away from Riverside Dr. Your own personal retreat, this home is packed w/ unique features & character unlike any other. Through the front door you're greeted by floor to ceiling windows, bright open concept area flooded w/ natural sunlight, cozy gas fireplace. Flowing from this space is a formal dining area connected to the kitchen which has undergone a complete renovation. Newer cabinets 21', quartz countertops 21', sub tile 21', fridge 21', stove 21'. Updated 4 pc bath. Off the rear of the home is a den w/ a sliding door to a patio 21' & the backyard. Main floor features spacious bedroom w/ a space/den, large windows to overlook your private backyard. Upstairs features 2 massive bedrooms w/ soaring ceilings. 3 pc bath aswell. Downstairs features bedroom/office, storage, utility, laundry & cold room. Detached garage w/ updated door 21'. Gas hookup for BBQ. Long driveway. Fabulous location; shopping, schools, restaurants nearby. Call today to view. (id:52143)
Open House
This property has open houses!
1:00 pm
Ends at:3:00 pm
Property Details
| MLS® Number | 25010753 |
| Property Type | Single Family |
| Features | Concrete Driveway, Finished Driveway, Front Driveway |
Building
| Bathroom Total | 2 |
| Bedrooms Above Ground | 3 |
| Bedrooms Below Ground | 1 |
| Bedrooms Total | 4 |
| Appliances | Hot Tub, Dryer, Refrigerator, Stove, Washer |
| Construction Style Attachment | Detached |
| Cooling Type | Central Air Conditioning |
| Exterior Finish | Brick |
| Fireplace Fuel | Gas |
| Fireplace Present | Yes |
| Fireplace Type | Insert |
| Flooring Type | Ceramic/porcelain, Laminate, Cushion/lino/vinyl |
| Foundation Type | Block |
| Heating Fuel | Natural Gas |
| Heating Type | Forced Air, Furnace |
| Stories Total | 2 |
| Type | House |
Parking
| Detached Garage | |
| Garage |
Land
| Acreage | No |
| Fence Type | Fence |
| Size Irregular | 37.5x96 |
| Size Total Text | 37.5x96 |
| Zoning Description | Res |
Rooms
| Level | Type | Length | Width | Dimensions |
|---|---|---|---|---|
| Second Level | 3pc Bathroom | Measurements not available | ||
| Second Level | Primary Bedroom | Measurements not available | ||
| Second Level | Bedroom | Measurements not available | ||
| Basement | Cold Room | Measurements not available | ||
| Basement | Laundry Room | Measurements not available | ||
| Basement | Utility Room | Measurements not available | ||
| Basement | Bedroom | Measurements not available | ||
| Main Level | Bedroom | Measurements not available | ||
| Main Level | Den | Measurements not available | ||
| Main Level | Kitchen | Measurements not available | ||
| Main Level | Dining Room | Measurements not available | ||
| Main Level | 4pc Bathroom | Measurements not available | ||
| Main Level | Living Room/fireplace | Measurements not available | ||
| Main Level | Family Room/fireplace | Measurements not available |
https://www.realtor.ca/real-estate/28251255/882-lawrence-windsor
Interested?
Contact us for more information











































