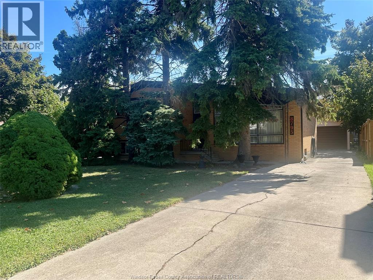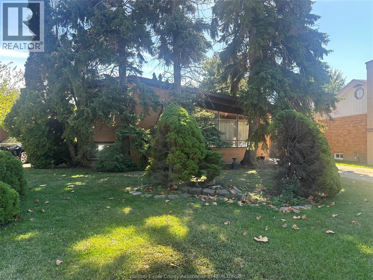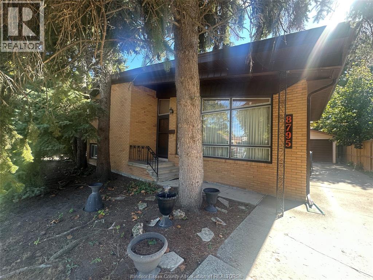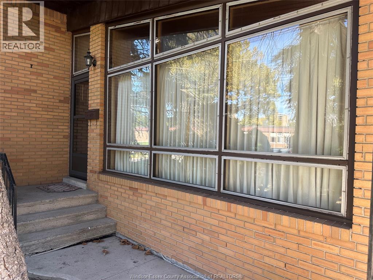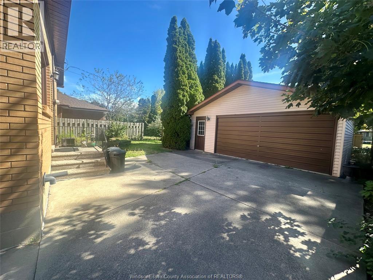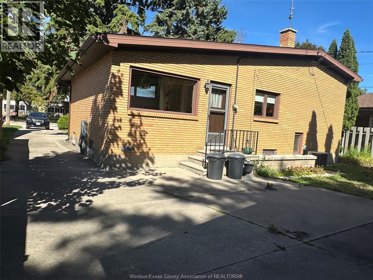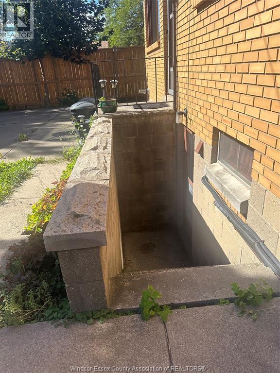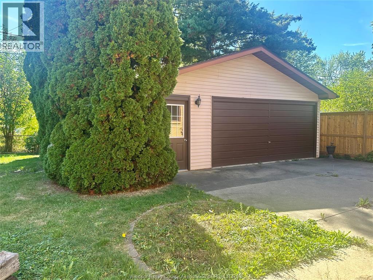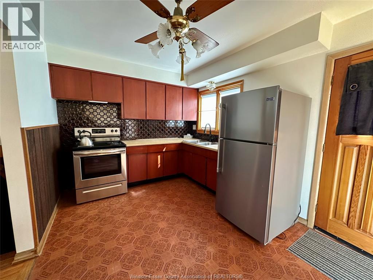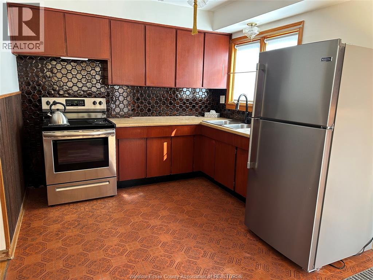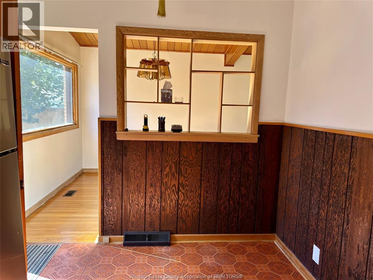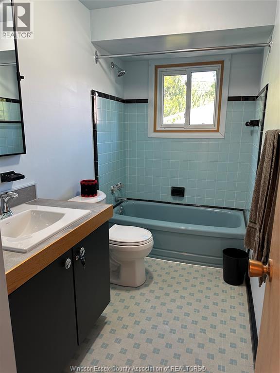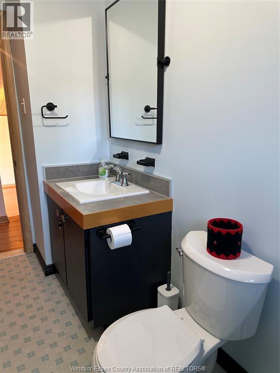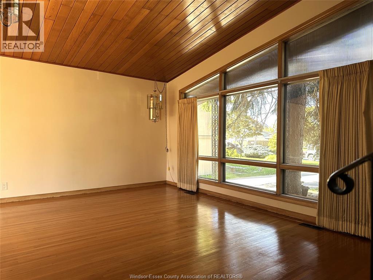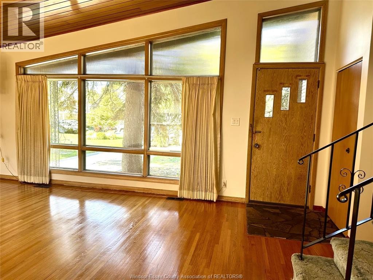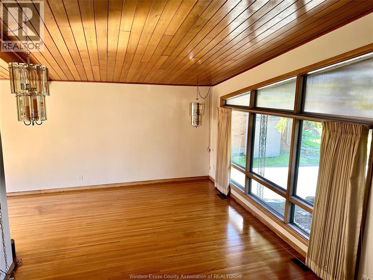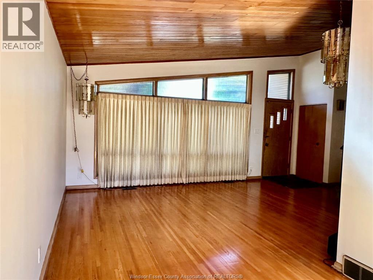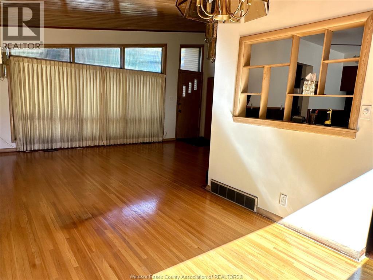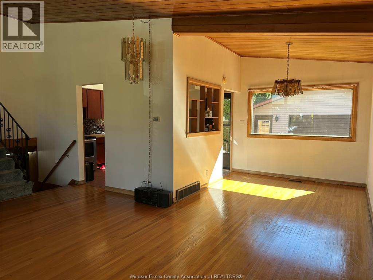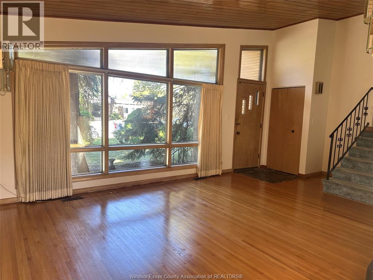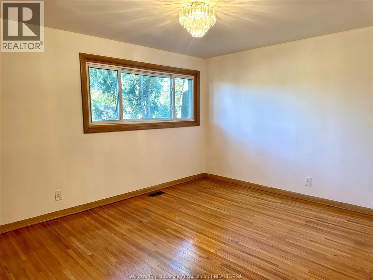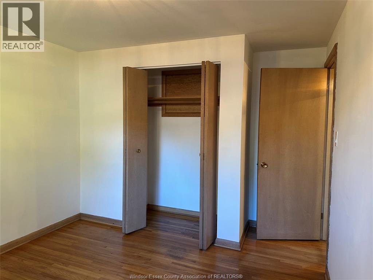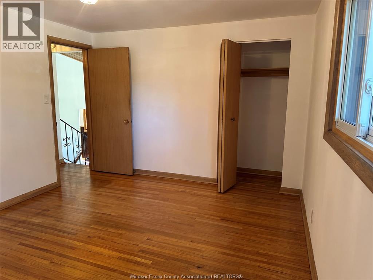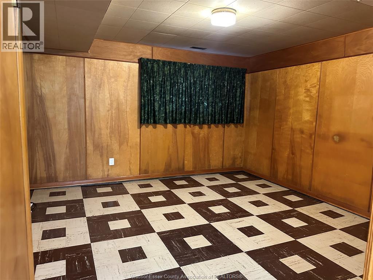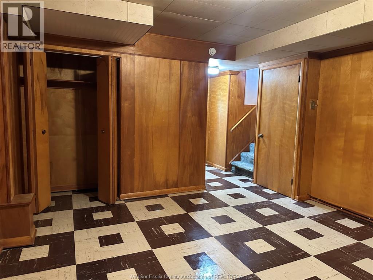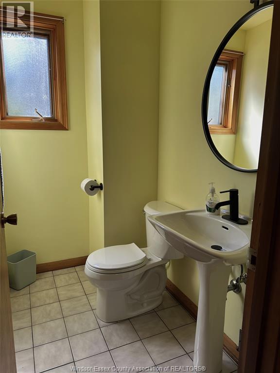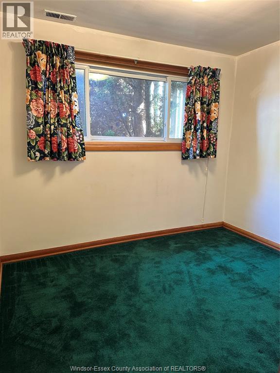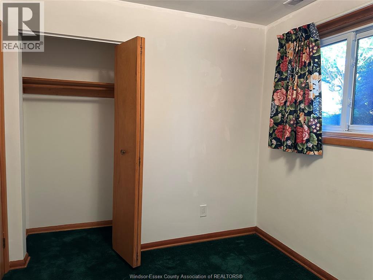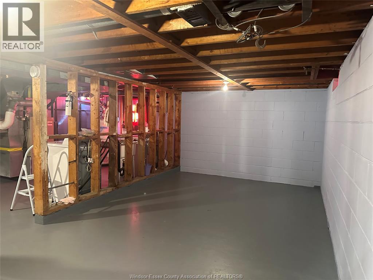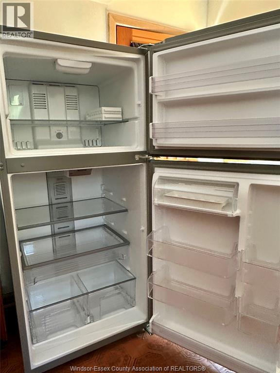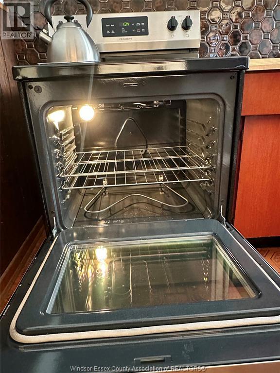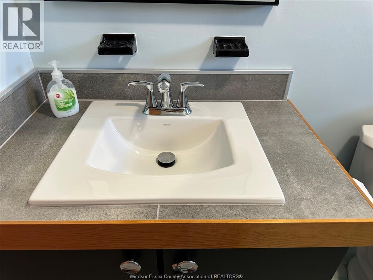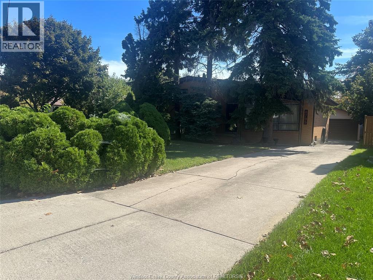8795 Menard Street Windsor, Ontario N8S 1W3
$499,900
Lovely spacious 2+1-bedroom home is located in a highly desirable Riverside neighborhood. 1 & /1/2 baths offer cleanliness & some updating. The main floor features a bright living with a striking wood vaulted ceiling, rich with character and architectural appeal. A separate dining room for family dinners or entertaining, the kitchen has newer spotless appliances. The cabinets are in great shape. Lovely hardwood floors have just been revealed in mint condition. Upstairs you will find 2 good size bedrooms with hardwoods. A full bathroom with some updated sinks taps and toilets. 3rd level features the 3rd bedroom Family room, games room, Downstairs is unlimited with how to decorate. The laundry room is in the 3rd level.. Grade entrance door to the large, fenced back yard, and a Large 2 1/2 car garage. This is a family home amongst many lovely kept homes. There is a school across the street from M.S. Heatherington public School. (id:52143)
Property Details
| MLS® Number | 25025230 |
| Property Type | Single Family |
| Features | Concrete Driveway, Side Driveway |
Building
| Bathroom Total | 2 |
| Bedrooms Above Ground | 2 |
| Bedrooms Below Ground | 1 |
| Bedrooms Total | 3 |
| Appliances | Dryer, Refrigerator, Stove, Washer |
| Architectural Style | 4 Level |
| Construction Style Attachment | Detached |
| Construction Style Split Level | Sidesplit |
| Exterior Finish | Brick |
| Flooring Type | Carpet Over Hardwood, Ceramic/porcelain, Hardwood, Cushion/lino/vinyl |
| Foundation Type | Block |
| Half Bath Total | 1 |
| Heating Fuel | Natural Gas |
| Heating Type | Forced Air, Furnace |
Parking
| Detached Garage | |
| Garage |
Land
| Acreage | No |
| Fence Type | Fence |
| Size Irregular | 53.75 X 120 Ft |
| Size Total Text | 53.75 X 120 Ft |
| Zoning Description | R1.1 |
Rooms
| Level | Type | Length | Width | Dimensions |
|---|---|---|---|---|
| Second Level | 4pc Bathroom | Measurements not available | ||
| Second Level | Bedroom | Measurements not available | ||
| Second Level | Bedroom | Measurements not available | ||
| Third Level | 2pc Bathroom | Measurements not available | ||
| Third Level | Family Room | Measurements not available | ||
| Third Level | Bedroom | Measurements not available | ||
| Fourth Level | Utility Room | Measurements not available | ||
| Fourth Level | Laundry Room | Measurements not available | ||
| Main Level | Kitchen | Measurements not available | ||
| Main Level | Dining Room | Measurements not available | ||
| Main Level | Living Room | Measurements not available | ||
| Main Level | Foyer | Measurements not available |
https://www.realtor.ca/real-estate/28947931/8795-menard-street-windsor
Interested?
Contact us for more information

