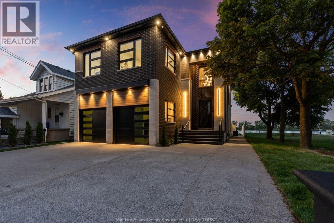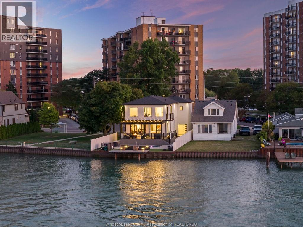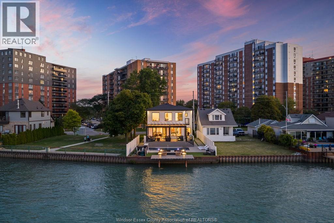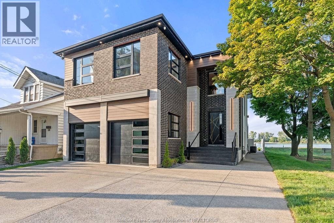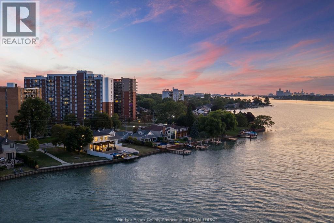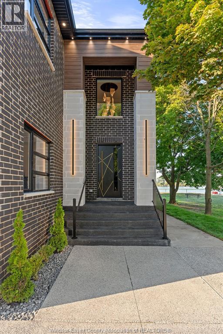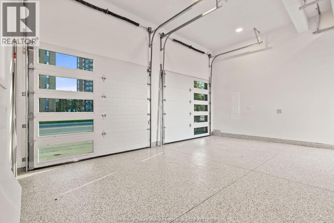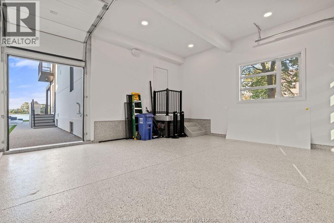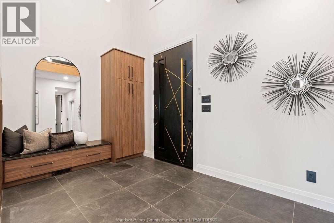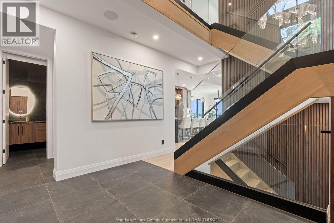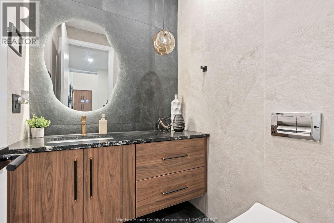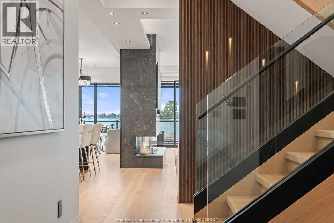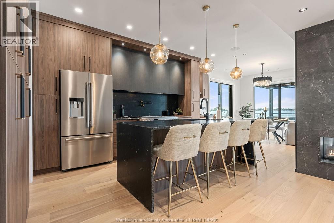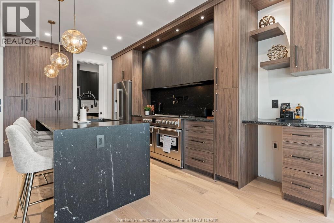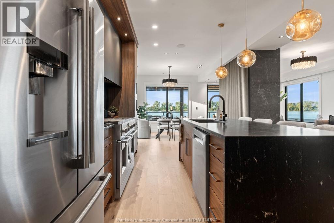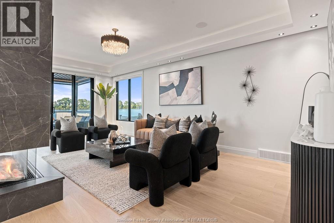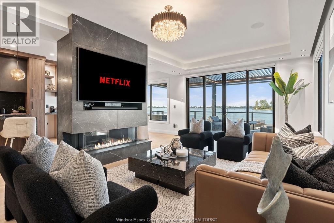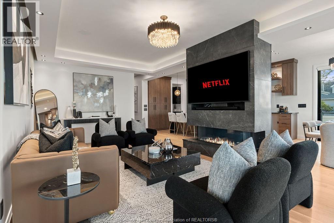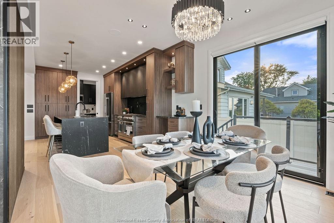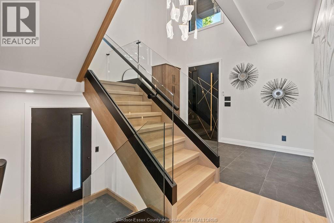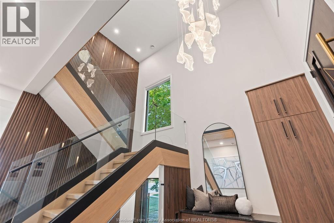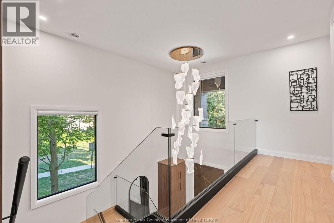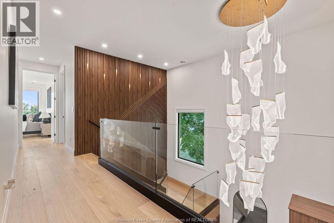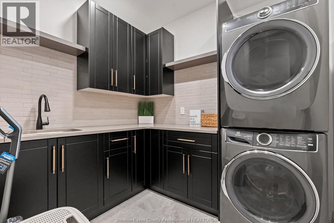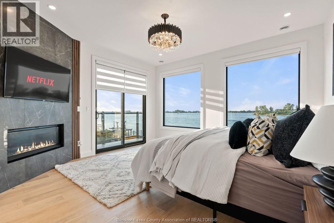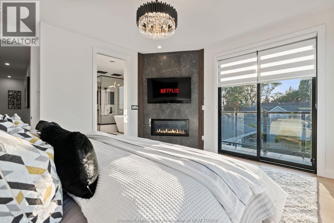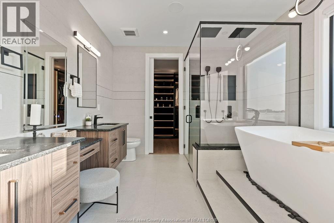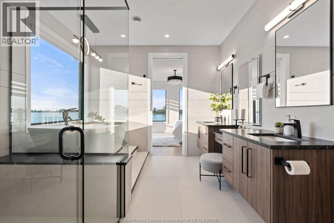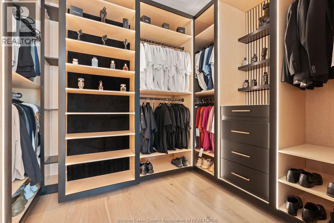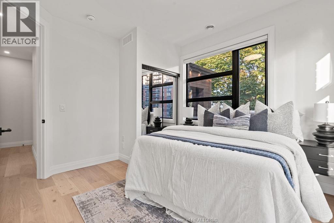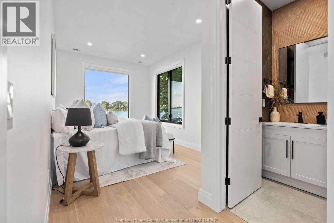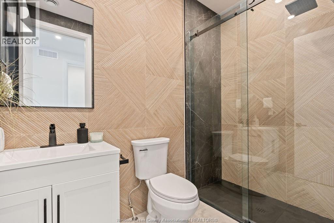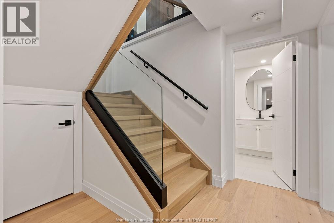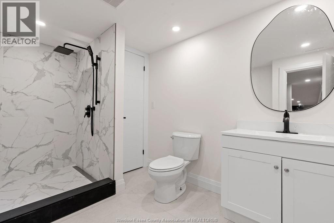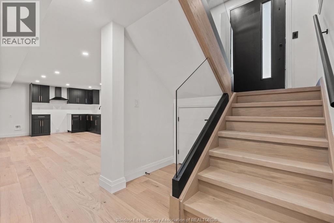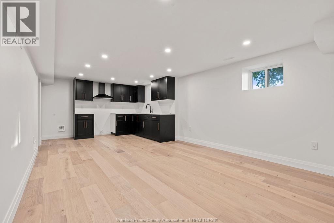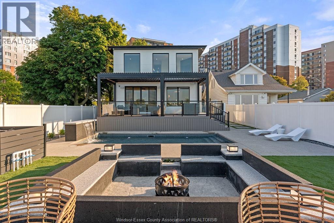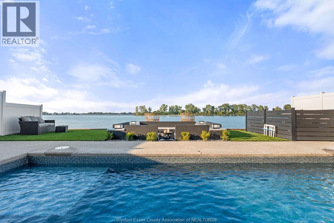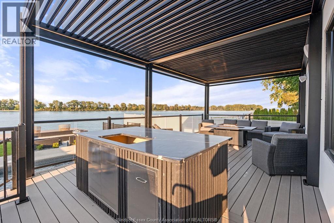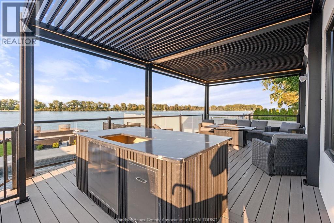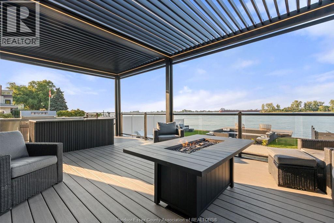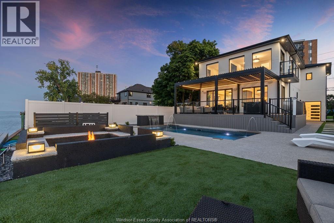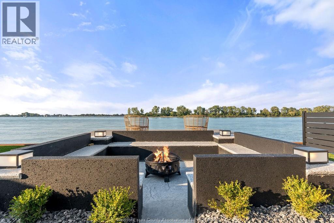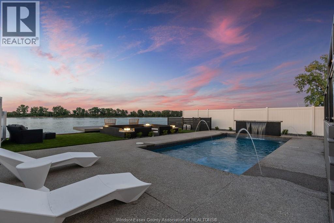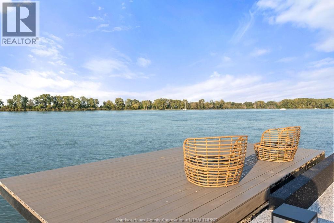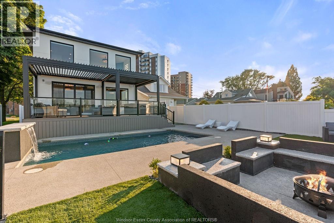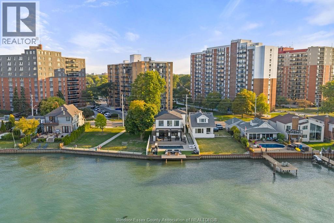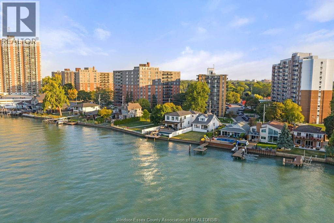6 Bedroom
5 Bathroom
2800 sqft
Inground Pool
Central Air Conditioning
Forced Air, Furnace, Heat Recovery Ventilation (Hrv)
Waterfront On River
Landscaped
$2,099,000
This custom-built luxury waterfront home offers 6 beds, 5 baths, and 3,760 sq ft. of finished space (2600+1160). Enter a grand foyer leading to a showpiece living room with 3D fireplace. The open-concept kitchen features leathered granite, high-end appliances, large island, and a butler’s kitchen. Quartz counters throughout, Italian tile in all baths, and ¾” engineered hardwood across all 3 levels. Built-in Sonos system. Upstairs: 4 beds, 3 baths, including a primary suite with gas fireplace, balcony, walk-in, and spa-like en-suite. Lower level has private side entry from the waterfront park, 3rd kitchen, living area, 2 beds and full bath. Backyard oasis boasts 500+ sq ft. composite decking, chef’s BBQ kitchen, LED pergola with automated roof/screens, saltwater heated pool with 5 jets and waterfall, plus an inground firepit lounge. Private dock for boat or jet skis. In Riverside’s most sought-after location. (id:52143)
Property Details
|
MLS® Number
|
25023510 |
|
Property Type
|
Single Family |
|
Features
|
Double Width Or More Driveway, Concrete Driveway |
|
Pool Features
|
Pool Equipment |
|
Pool Type
|
Inground Pool |
|
Water Front Type
|
Waterfront On River |
Building
|
Bathroom Total
|
5 |
|
Bedrooms Above Ground
|
4 |
|
Bedrooms Below Ground
|
2 |
|
Bedrooms Total
|
6 |
|
Appliances
|
Dishwasher, Dryer, Microwave Range Hood Combo, Washer, Two Stoves, Two Refrigerators |
|
Construction Style Attachment
|
Detached |
|
Cooling Type
|
Central Air Conditioning |
|
Exterior Finish
|
Aluminum/vinyl, Brick, Concrete/stucco |
|
Flooring Type
|
Ceramic/porcelain, Hardwood |
|
Foundation Type
|
Block |
|
Half Bath Total
|
1 |
|
Heating Fuel
|
Natural Gas |
|
Heating Type
|
Forced Air, Furnace, Heat Recovery Ventilation (hrv) |
|
Stories Total
|
2 |
|
Size Interior
|
2800 Sqft |
|
Total Finished Area
|
2800 Sqft |
|
Type
|
House |
Parking
Land
|
Acreage
|
No |
|
Fence Type
|
Fence |
|
Landscape Features
|
Landscaped |
|
Size Irregular
|
45.5 X |
|
Size Total Text
|
45.5 X |
|
Zoning Description
|
R1.3 |
Rooms
| Level |
Type |
Length |
Width |
Dimensions |
|
Second Level |
4pc Ensuite Bath |
|
|
Measurements not available |
|
Second Level |
4pc Bathroom |
|
|
Measurements not available |
|
Second Level |
4pc Bathroom |
|
|
Measurements not available |
|
Second Level |
Laundry Room |
|
|
Measurements not available |
|
Second Level |
Balcony |
|
|
Measurements not available |
|
Second Level |
Bedroom |
|
|
Measurements not available |
|
Second Level |
Bedroom |
|
|
Measurements not available |
|
Second Level |
Bedroom |
|
|
Measurements not available |
|
Second Level |
Bedroom |
|
|
Measurements not available |
|
Lower Level |
4pc Bathroom |
|
|
Measurements not available |
|
Lower Level |
Living Room |
|
|
Measurements not available |
|
Lower Level |
Laundry Room |
|
|
Measurements not available |
|
Lower Level |
Kitchen |
|
|
Measurements not available |
|
Lower Level |
Bedroom |
|
|
Measurements not available |
|
Lower Level |
Bedroom |
|
|
Measurements not available |
|
Main Level |
2pc Bathroom |
|
|
Measurements not available |
|
Main Level |
Enclosed Porch |
|
|
Measurements not available |
|
Main Level |
Kitchen/dining Room |
|
|
Measurements not available |
|
Main Level |
Family Room/fireplace |
|
|
Measurements not available |
|
Main Level |
Foyer |
|
|
Measurements not available |
https://www.realtor.ca/real-estate/28868966/8720-riverside-drive-east-windsor

