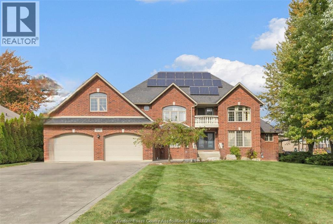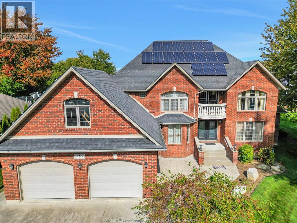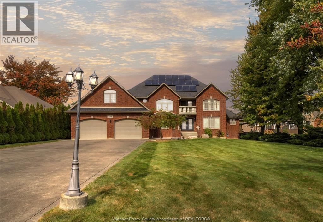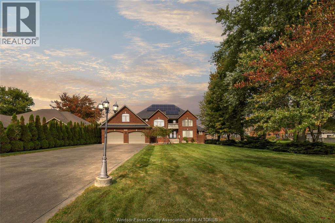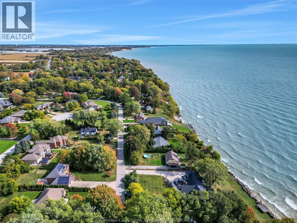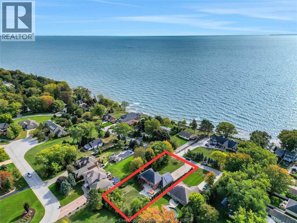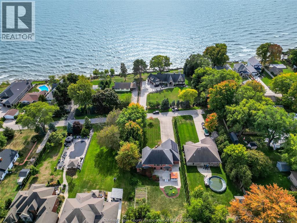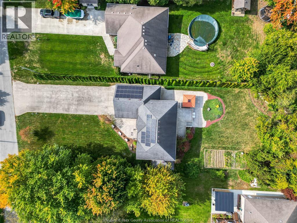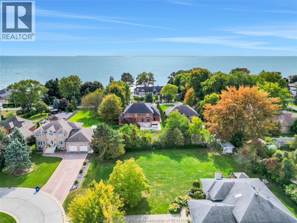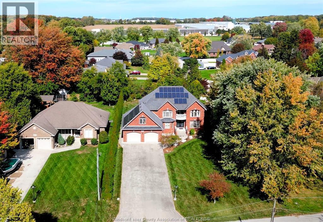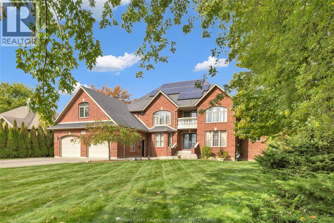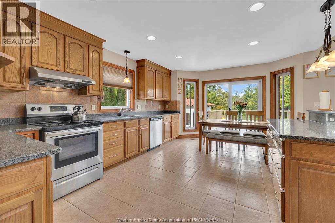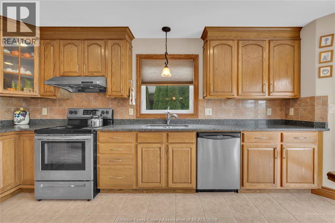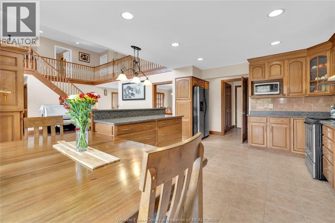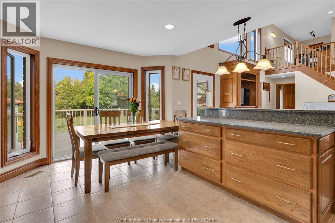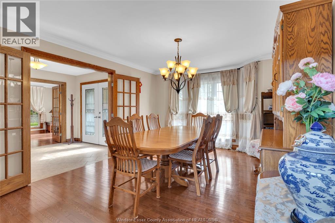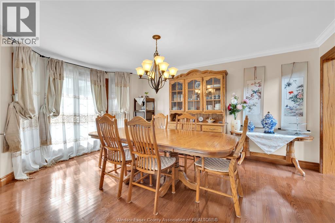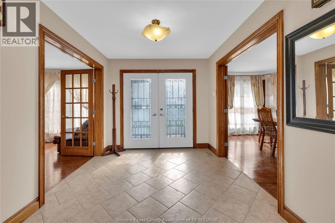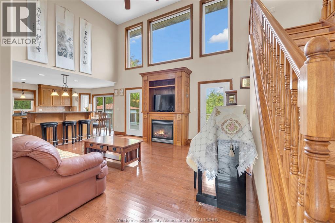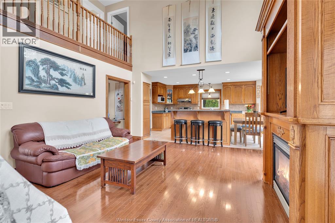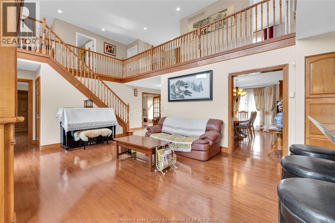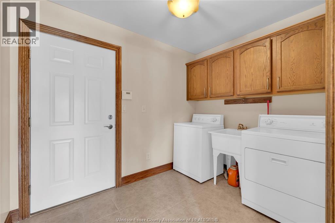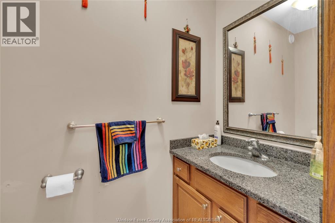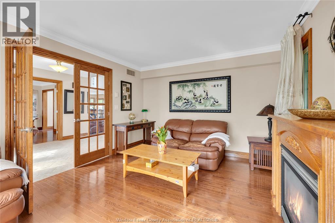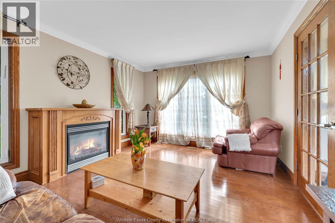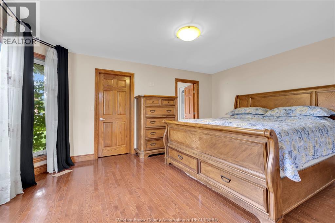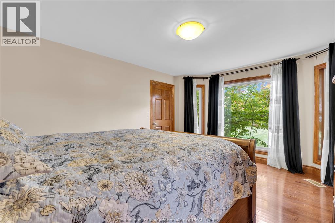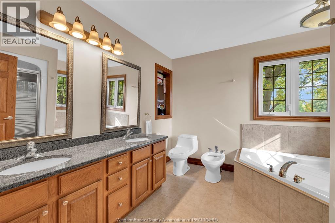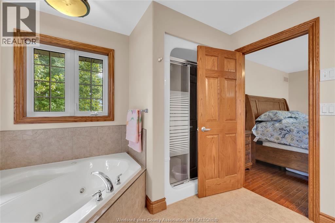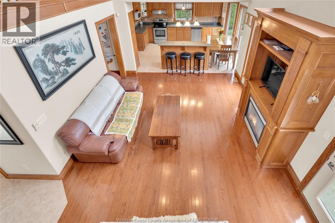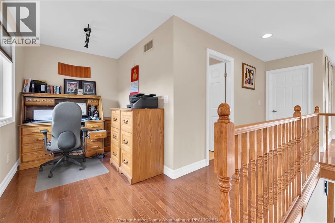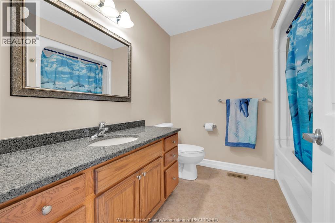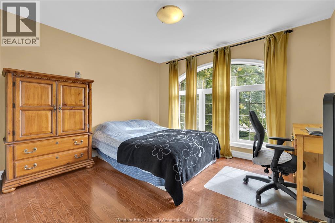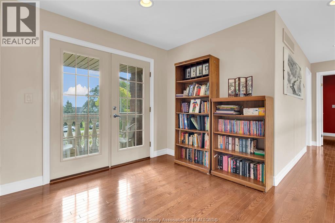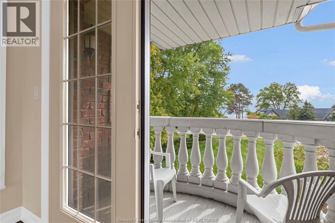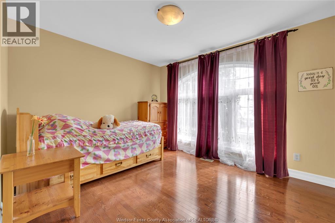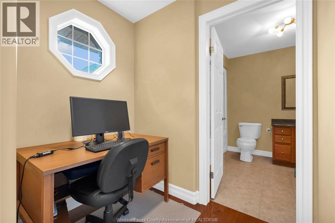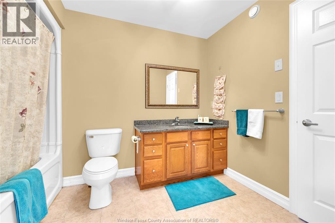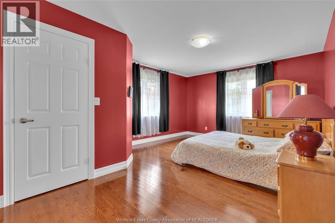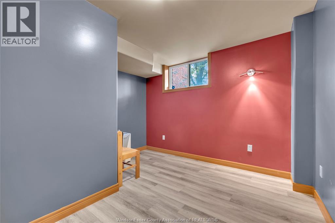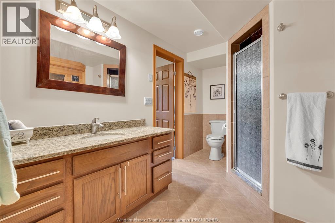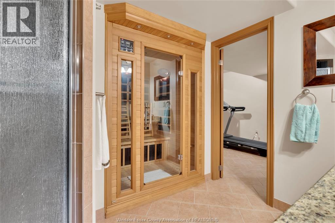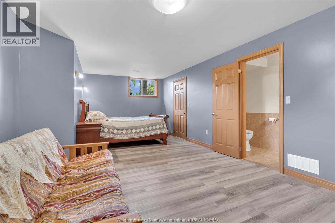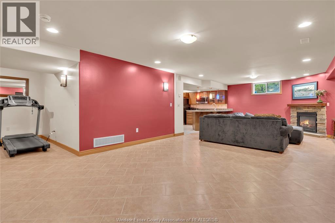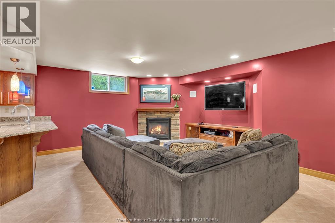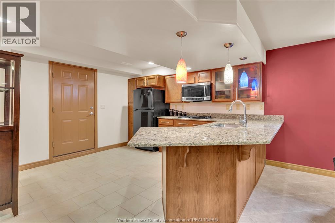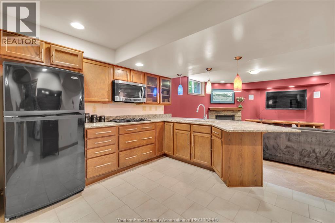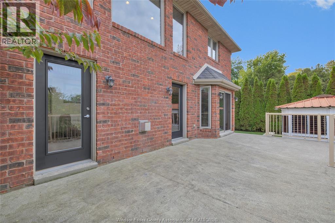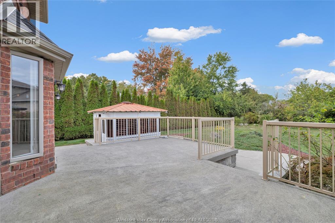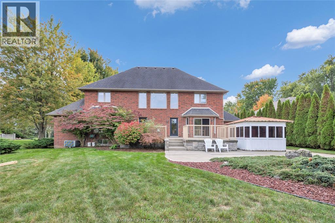870 Mcrae Avenue Kingsville, Ontario N9Y 2R8
$1,399,989
Situated in a highly desirable neighbourhood near the sandy shores of Lake Erie, this beautifully maintained custom-built brick 2-storey home is over 3500 sq ft. Offers stunning lake views on a peaceful, country-sized lot. With hardwood flooring throughout, 3 fireplaces to keep cozy, 4+2 spacious bedrooms and 4 . 5 bathrooms, this home is perfect for large families. The main floor boasts high ceilings with an open concept foyer flowing to the living room and a primary bedroom with en-suite bathroom. The fully finished basement features a second kitchen, two additional bedrooms , a 4-piece bath with a sauna, and plenty of living space . The attached 2 . 5-car garage offers convenient access to the basement . Enjoy a spectacular lake view from your private balcony on the 2nd level. Whether you're relaxing indoors or soaking in the lake breeze outside, this home offers the perfect blend of comfort, space, and scenic beauty. Book your private viewing today! (id:52143)
Property Details
| MLS® Number | 25026518 |
| Property Type | Single Family |
| Features | Concrete Driveway, Finished Driveway, Front Driveway |
| Water Front Type | Waterfront Nearby |
Building
| Bathroom Total | 5 |
| Bedrooms Above Ground | 4 |
| Bedrooms Below Ground | 2 |
| Bedrooms Total | 6 |
| Appliances | Hot Tub, Cooktop, Dishwasher, Dryer, Microwave Range Hood Combo, Washer, Two Stoves, Two Refrigerators |
| Constructed Date | 2007 |
| Construction Style Attachment | Detached |
| Cooling Type | Central Air Conditioning |
| Exterior Finish | Brick |
| Fireplace Fuel | Gas |
| Fireplace Present | Yes |
| Fireplace Type | Conventional |
| Flooring Type | Ceramic/porcelain, Hardwood |
| Foundation Type | Block |
| Half Bath Total | 1 |
| Heating Fuel | Natural Gas, Solar |
| Heating Type | Forced Air, Furnace, Heat Recovery Ventilation (hrv) |
| Stories Total | 2 |
| Type | House |
Parking
| Attached Garage | |
| Garage | |
| Inside Entry |
Land
| Acreage | No |
| Landscape Features | Landscaped |
| Sewer | Septic System |
| Size Irregular | 87.5 X 235 Ft |
| Size Total Text | 87.5 X 235 Ft |
| Zoning Description | Flr.1 |
Rooms
| Level | Type | Length | Width | Dimensions |
|---|---|---|---|---|
| Second Level | 4pc Bathroom | Measurements not available | ||
| Second Level | 4pc Ensuite Bath | Measurements not available | ||
| Second Level | Bedroom | Measurements not available | ||
| Second Level | Bedroom | Measurements not available | ||
| Second Level | Bedroom | Measurements not available | ||
| Basement | 4pc Bathroom | Measurements not available | ||
| Basement | Kitchen | Measurements not available | ||
| Basement | Bedroom | Measurements not available | ||
| Basement | Bedroom | Measurements not available | ||
| Basement | Laundry Room | Measurements not available | ||
| Basement | Utility Room | Measurements not available | ||
| Basement | Recreation Room | Measurements not available | ||
| Main Level | 2pc Bathroom | Measurements not available | ||
| Main Level | 5pc Ensuite Bath | Measurements not available | ||
| Main Level | Laundry Room | Measurements not available | ||
| Main Level | Den | Measurements not available | ||
| Main Level | Primary Bedroom | Measurements not available | ||
| Main Level | Dining Room | Measurements not available | ||
| Main Level | Living Room | Measurements not available | ||
| Main Level | Kitchen | Measurements not available |
https://www.realtor.ca/real-estate/29008534/870-mcrae-avenue-kingsville
Interested?
Contact us for more information

