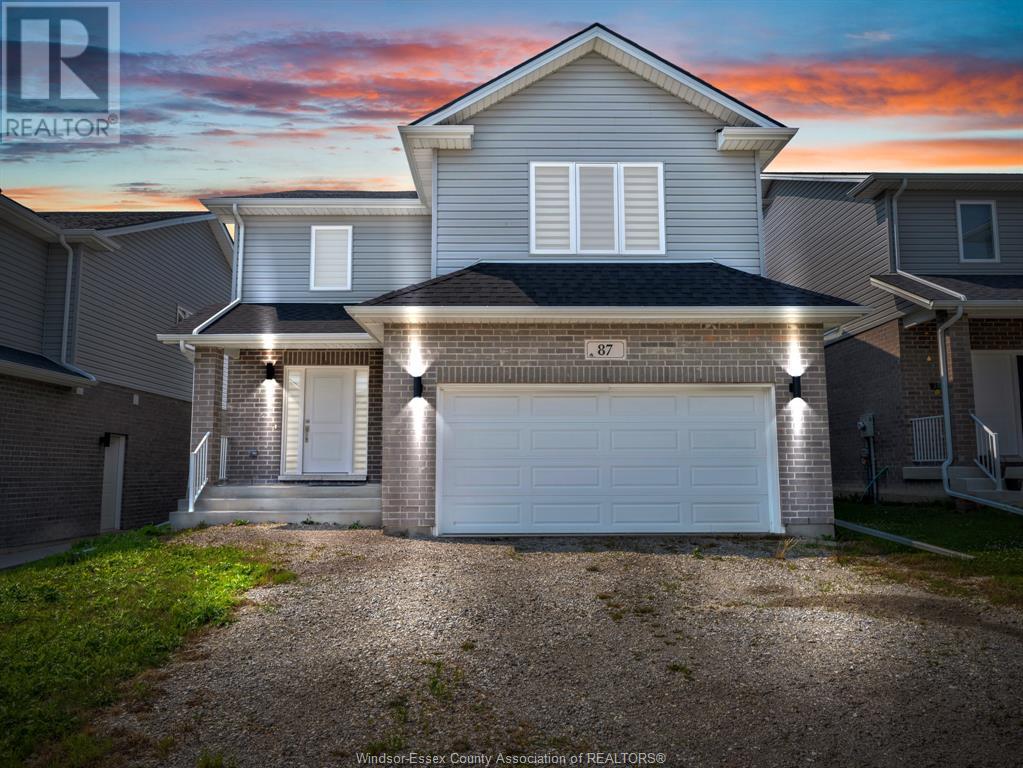87 Warwick Drive Chatham, Ontario N7M 0V1
$659,900
Welcome to your dream home at 87 Warwick! This beautifully maintained property offers the perfect blend of modern amenities and classic charm. With 4 spacious bedroom and two and half baths, this home provides ample space for families and guest alike. As you enter you'll be greeted by a bright and inviting living area space, perfect for entertaining. The kitchen boasts updated appliances, plenty of counter space. The primary suite is a true retreat, featuring an en-suite bathroom and generous closet space. Three additional bedrooms provide versatility for family, guest, or home office options. The home is conveniently located near school, parks and shopping centers, making it a perfect choice for families. Don't miss the opportunity to make this lovely house your home! (id:52143)
Property Details
| MLS® Number | 25017948 |
| Property Type | Single Family |
| Features | Front Driveway, Gravel Driveway |
Building
| Bathroom Total | 3 |
| Bedrooms Above Ground | 4 |
| Bedrooms Total | 4 |
| Appliances | Dishwasher, Dryer, Refrigerator, Stove, Washer |
| Constructed Date | 2022 |
| Construction Style Attachment | Detached |
| Exterior Finish | Brick |
| Fireplace Fuel | Gas |
| Fireplace Present | Yes |
| Fireplace Type | Direct Vent |
| Flooring Type | Ceramic/porcelain, Laminate |
| Foundation Type | Concrete |
| Half Bath Total | 1 |
| Heating Fuel | Natural Gas |
| Heating Type | Furnace |
| Stories Total | 2 |
| Type | House |
Parking
| Garage |
Land
| Acreage | No |
| Size Irregular | 44.72 X 104.09 Ft |
| Size Total Text | 44.72 X 104.09 Ft |
| Zoning Description | Residentia |
Rooms
| Level | Type | Length | Width | Dimensions |
|---|---|---|---|---|
| Second Level | Laundry Room | Measurements not available | ||
| Second Level | 4pc Bathroom | Measurements not available | ||
| Second Level | 4pc Ensuite Bath | Measurements not available | ||
| Second Level | Primary Bedroom | Measurements not available | ||
| Second Level | Bedroom | Measurements not available | ||
| Second Level | Bedroom | Measurements not available | ||
| Second Level | Bedroom | Measurements not available | ||
| Main Level | 2pc Bathroom | Measurements not available | ||
| Main Level | Kitchen | Measurements not available | ||
| Main Level | Dining Room | Measurements not available | ||
| Main Level | Living Room/fireplace | Measurements not available | ||
| Main Level | Foyer | Measurements not available |
https://www.realtor.ca/real-estate/28606451/87-warwick-drive-chatham
Interested?
Contact us for more information

















































