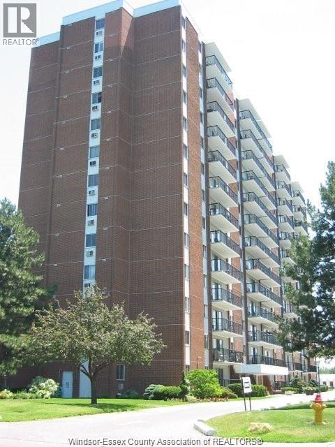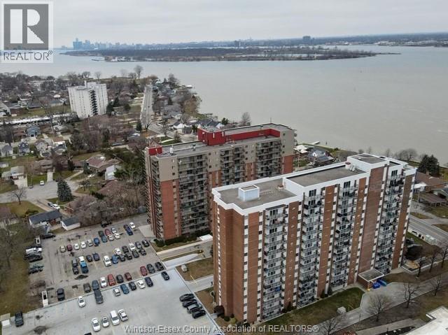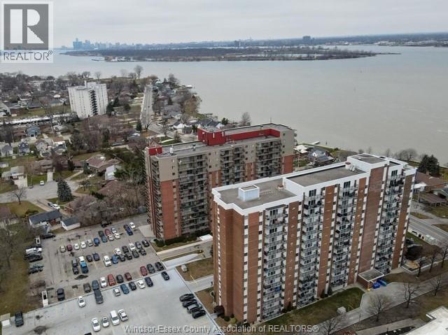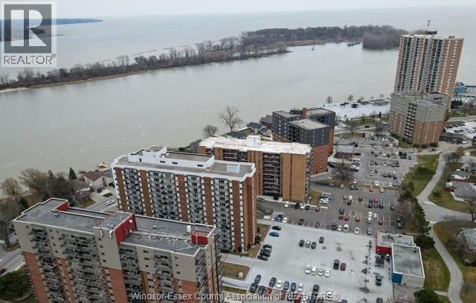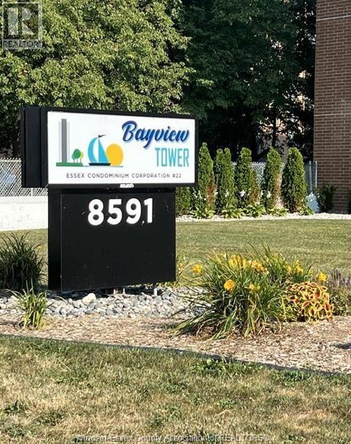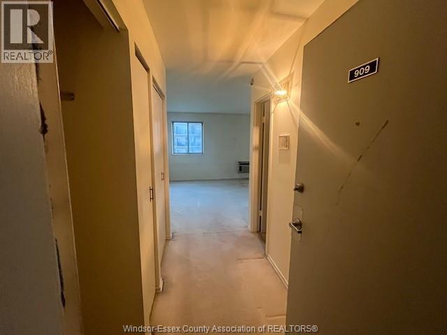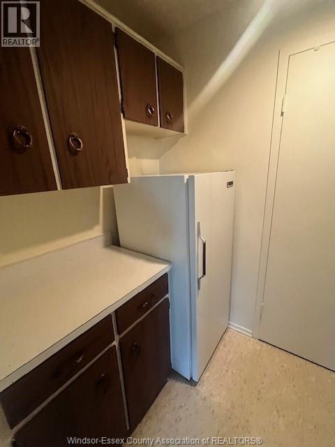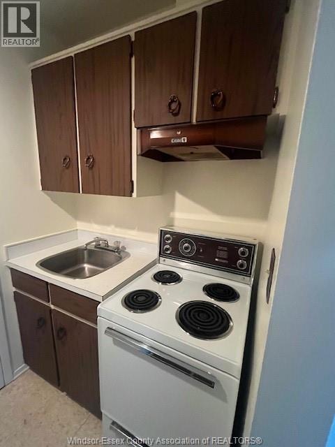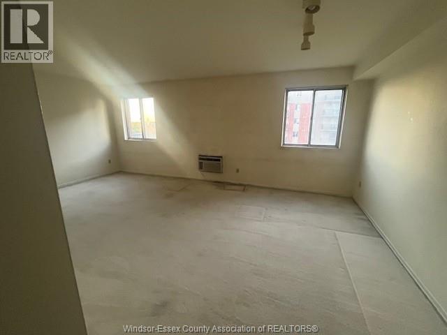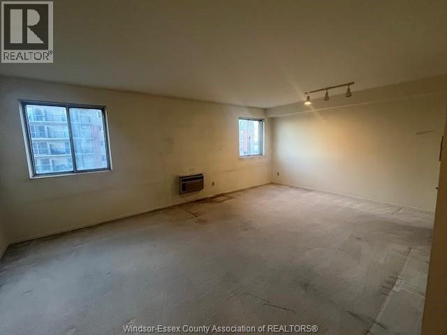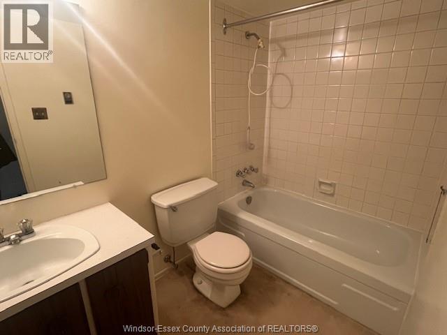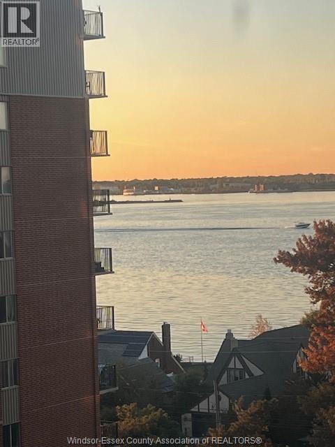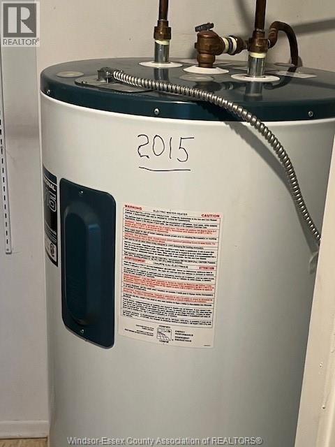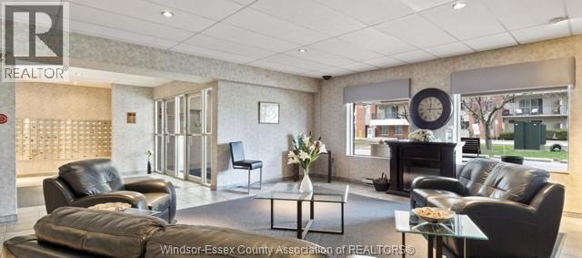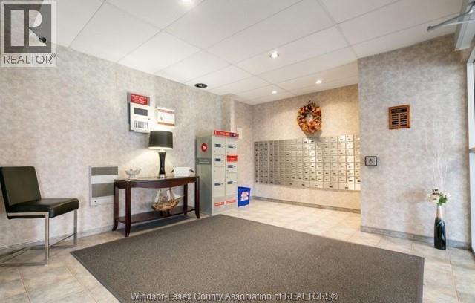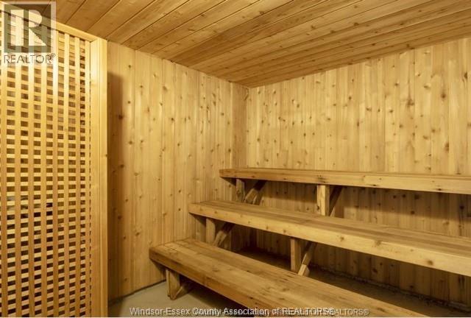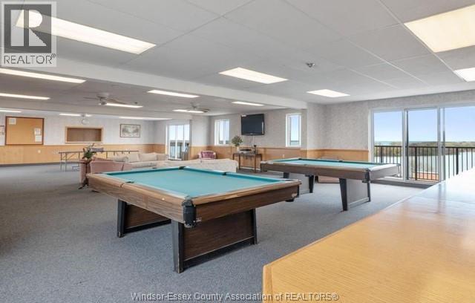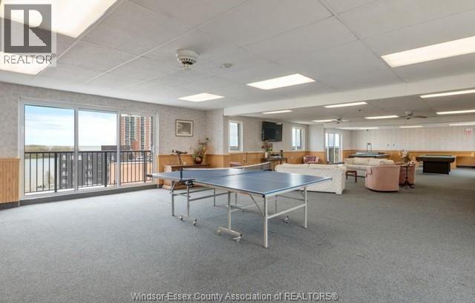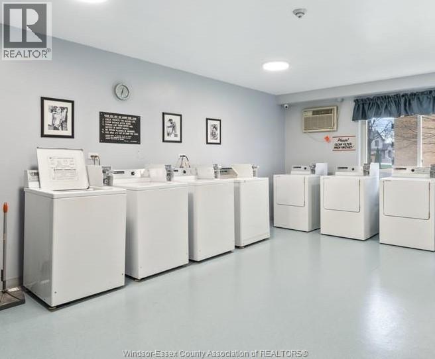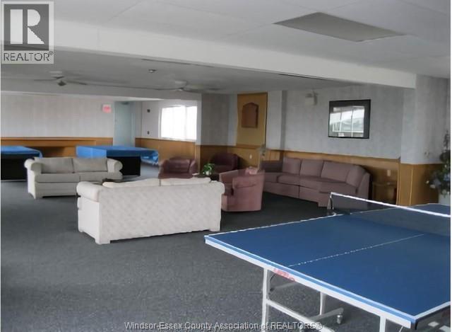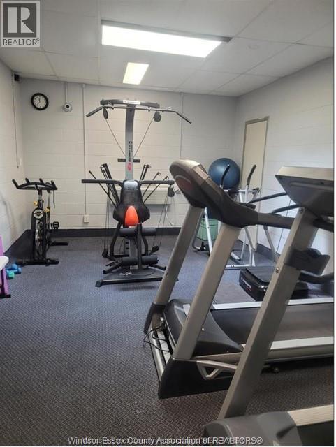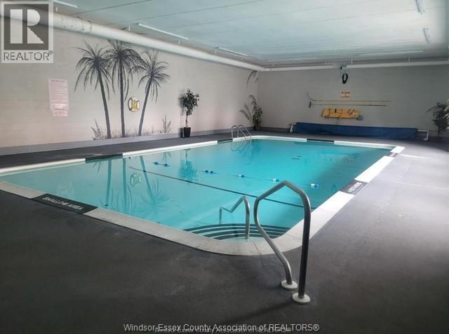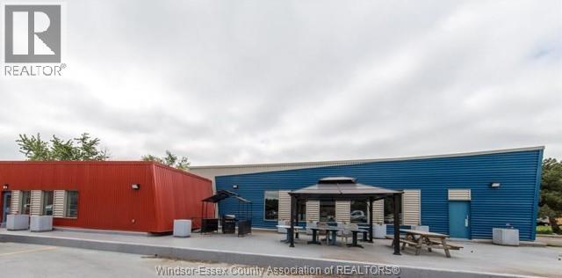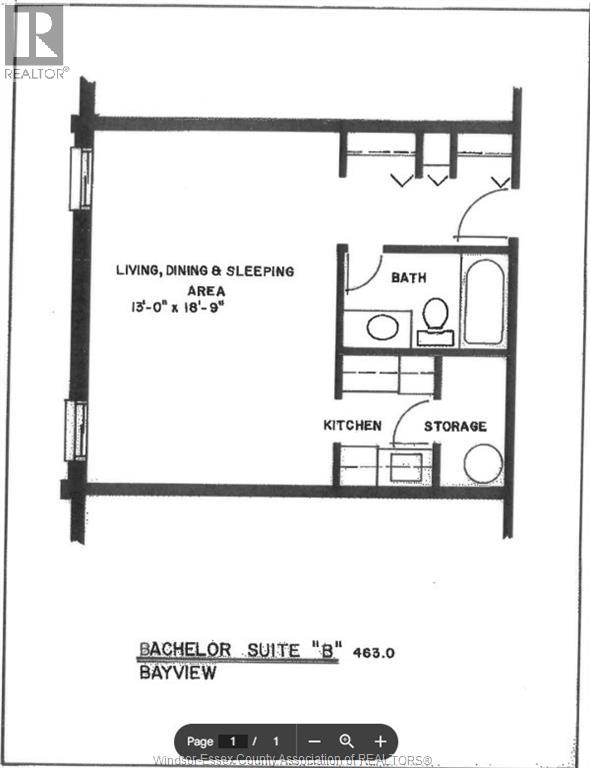8591 Riverside Drive Unit# 909 Windsor, Ontario N8S 1G3
$179,900Maintenance, Caretaker, Exterior Maintenance, Ground Maintenance, Heat, Electricity, Property Management, Water
$288.45 Monthly
Maintenance, Caretaker, Exterior Maintenance, Ground Maintenance, Heat, Electricity, Property Management, Water
$288.45 MonthlyOPPORTUNITY PLUS! BACHELOR CONDO ON RIVERSIDE DRIVE FOR $179900!!! NOTE: DATED - NEEDS TO BE REDONE - KIT, BATH, FLOORING (because its small the reno costs will also be less) ... COULD BE A GREAT PAD RIGHT ACROSS FROM DETROIT RIVER(partial River view from windows) .Taxes less than $100/mth Outdoor parking spot #20. great amenities:INDOOR POOL, GYM, SAUNA, LIBRARY, GAMES ROOM(Ping pong, billiards, cards), CAR WASH. WALK ACROSS TO WATERFRONT PARK, YACHT CLUB & GNATCHIO TRAILS. (id:52143)
Property Details
| MLS® Number | 25026996 |
| Property Type | Single Family |
Building
| Bathroom Total | 1 |
| Bedrooms Above Ground | 1 |
| Bedrooms Total | 1 |
| Exterior Finish | Aluminum Siding, Brick |
| Flooring Type | Carpeted |
| Foundation Type | Block, Concrete |
| Heating Fuel | Electric |
| Heating Type | Radiant Heat |
| Size Interior | 455 Sqft |
| Total Finished Area | 455 Sqft |
| Type | Apartment |
Parking
| Open | 1 |
Land
| Acreage | No |
| Size Irregular | 88.7 X 550.02 Irreg |
| Size Total Text | 88.7 X 550.02 Irreg |
| Zoning Description | R3.3 |
Rooms
| Level | Type | Length | Width | Dimensions |
|---|---|---|---|---|
| Main Level | 4pc Bathroom | Measurements not available | ||
| Main Level | Storage | Measurements not available | ||
| Main Level | Kitchen | Measurements not available | ||
| Main Level | Living Room/dining Room | 18.9 x 13 | ||
| Main Level | Foyer | Measurements not available |
https://www.realtor.ca/real-estate/29025989/8591-riverside-drive-unit-909-windsor
Interested?
Contact us for more information

