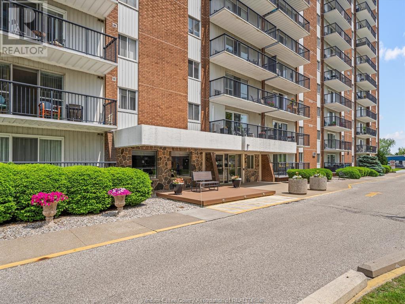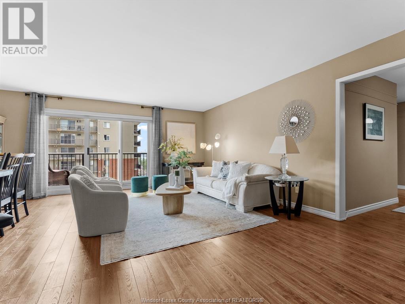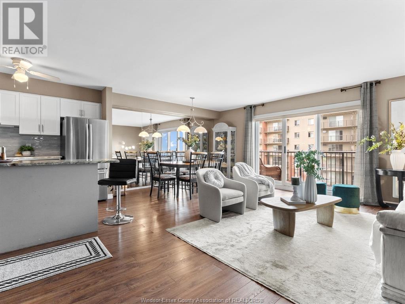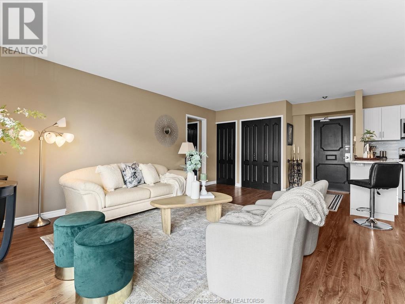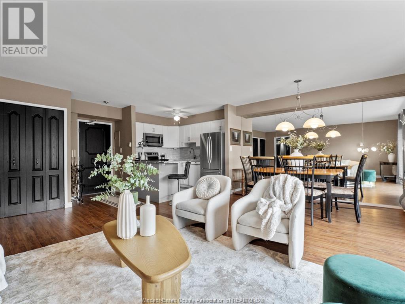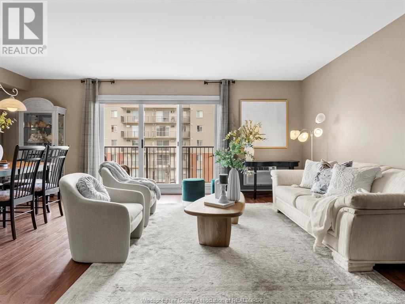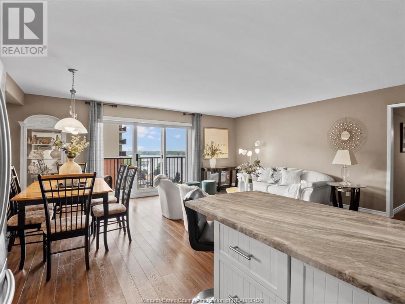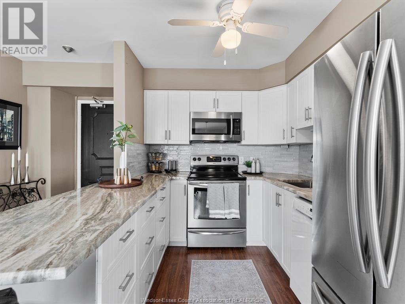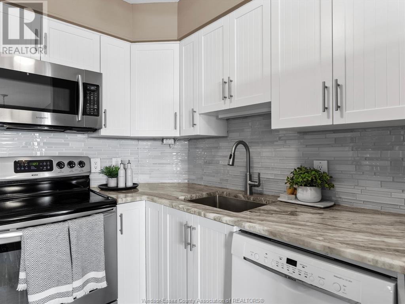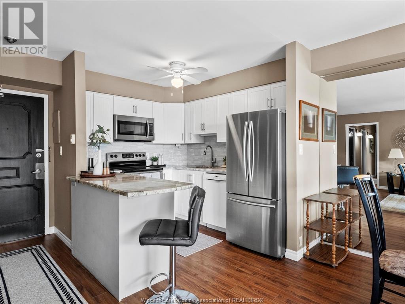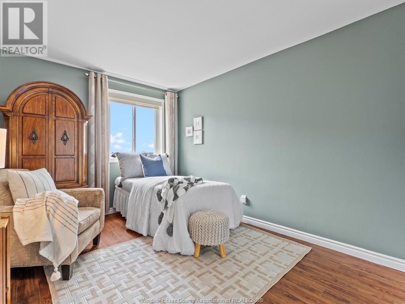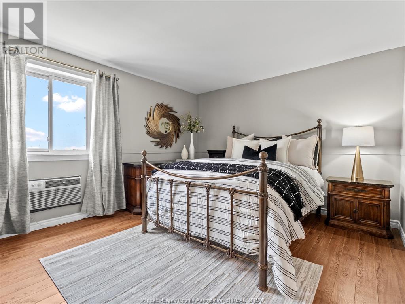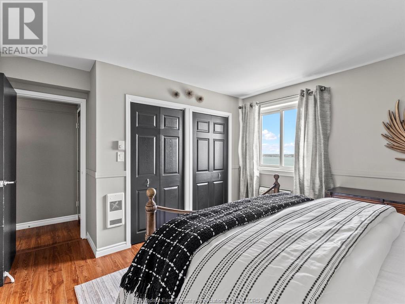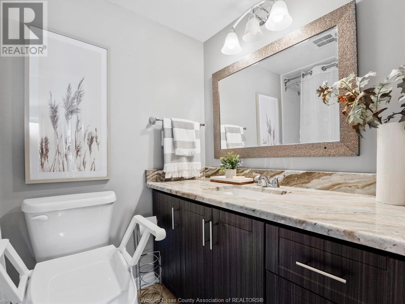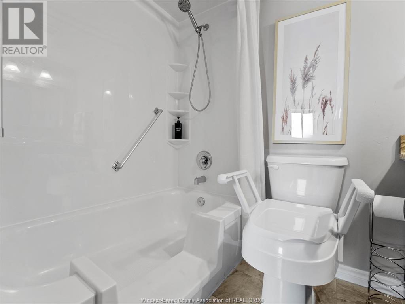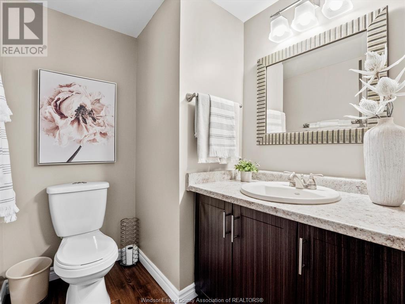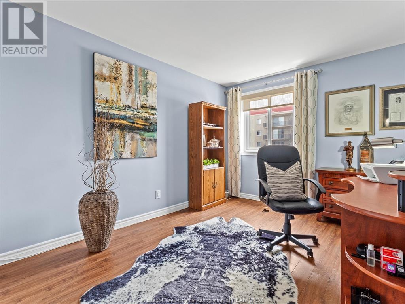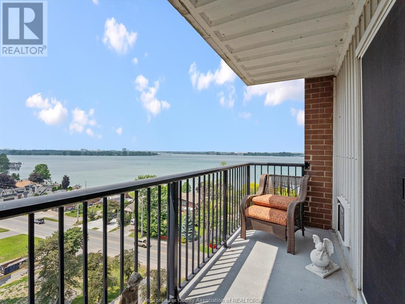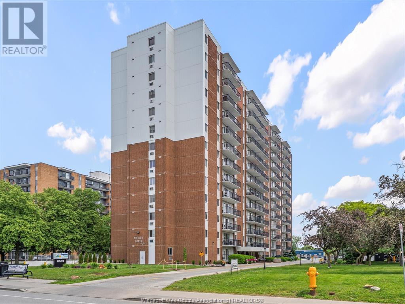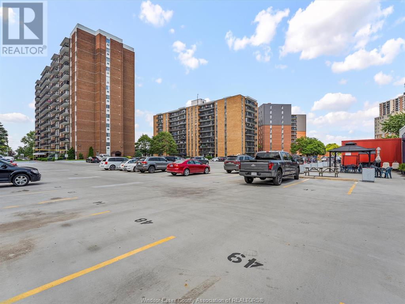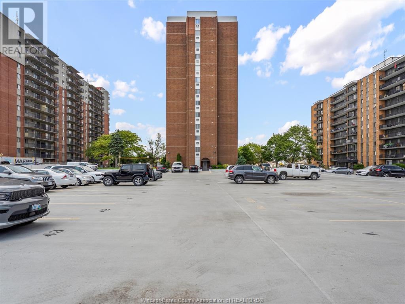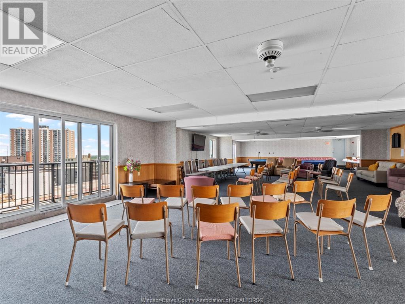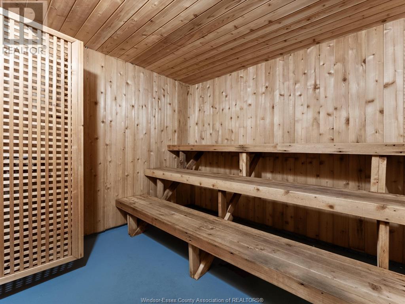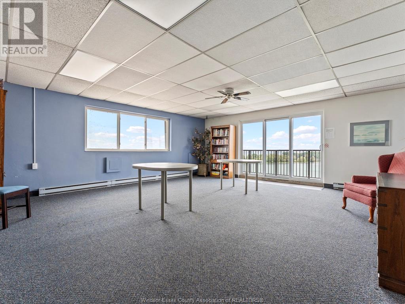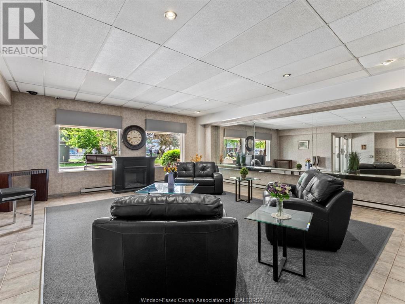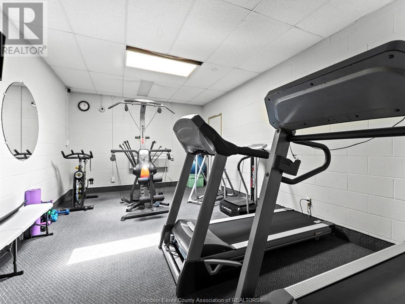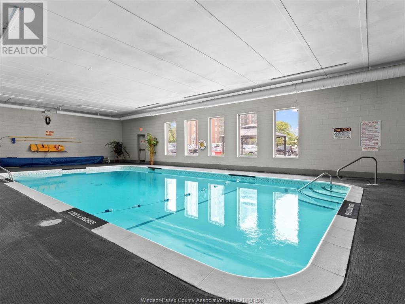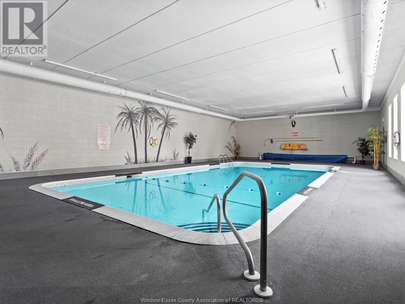8591 Riverside Drive East Unit# 1101 Windsor, Ontario N8S 1G3
$399,900Maintenance, Exterior Maintenance, Ground Maintenance, Heat, Electricity, Property Management, Water
$699 Monthly
Maintenance, Exterior Maintenance, Ground Maintenance, Heat, Electricity, Property Management, Water
$699 MonthlyStunning End Unit with unobstructed North West views of the water on the 11th floor with over 1200 square feet in Bayview Towers in East Riverside. Stylish 3 Bedroom, 2 Bath unit offers an updated kitchen with granite countertops, ss appliances,large primary bedroom with updated ensuite, 2 more good size bedrooms, w a second bathroom and a in-unit storage. This unit features an open concept living room/dining room with great views of the water as you step out of your large patio doors to your balcony to take in the view of the water with no obstruction. The unit offers a designated underground parking spot with an indoor pool, sauna, rec center, gym and plenty of visitor parking. Common Fees include heat, hydro and water. Close to shopping, transit, marina and Ganatchio trail. (id:52143)
Property Details
| MLS® Number | 25014652 |
| Property Type | Single Family |
| View Type | Waterfront - North West |
Building
| Bathroom Total | 2 |
| Bedrooms Above Ground | 3 |
| Bedrooms Total | 3 |
| Constructed Date | 1972 |
| Exterior Finish | Brick |
| Flooring Type | Ceramic/porcelain, Laminate |
| Foundation Type | Concrete |
| Half Bath Total | 1 |
| Heating Fuel | Electric |
| Heating Type | Baseboard Heaters, Radiant Heat |
| Size Interior | 1200 Sqft |
| Total Finished Area | 1200 Sqft |
| Type | Apartment |
Parking
| Underground | 1 |
Land
| Acreage | No |
| Size Irregular | X |
| Size Total Text | X |
| Zoning Description | Res |
Rooms
| Level | Type | Length | Width | Dimensions |
|---|---|---|---|---|
| Main Level | 2pc Bathroom | Measurements not available | ||
| Main Level | 4pc Bathroom | Measurements not available | ||
| Main Level | Bedroom | Measurements not available | ||
| Main Level | Bedroom | Measurements not available | ||
| Main Level | Primary Bedroom | Measurements not available | ||
| Main Level | Living Room/fireplace | Measurements not available | ||
| Main Level | Dining Room | Measurements not available | ||
| Main Level | Kitchen | Measurements not available | ||
| Main Level | Foyer | Measurements not available |
https://www.realtor.ca/real-estate/28444896/8591-riverside-drive-east-unit-1101-windsor
Interested?
Contact us for more information

