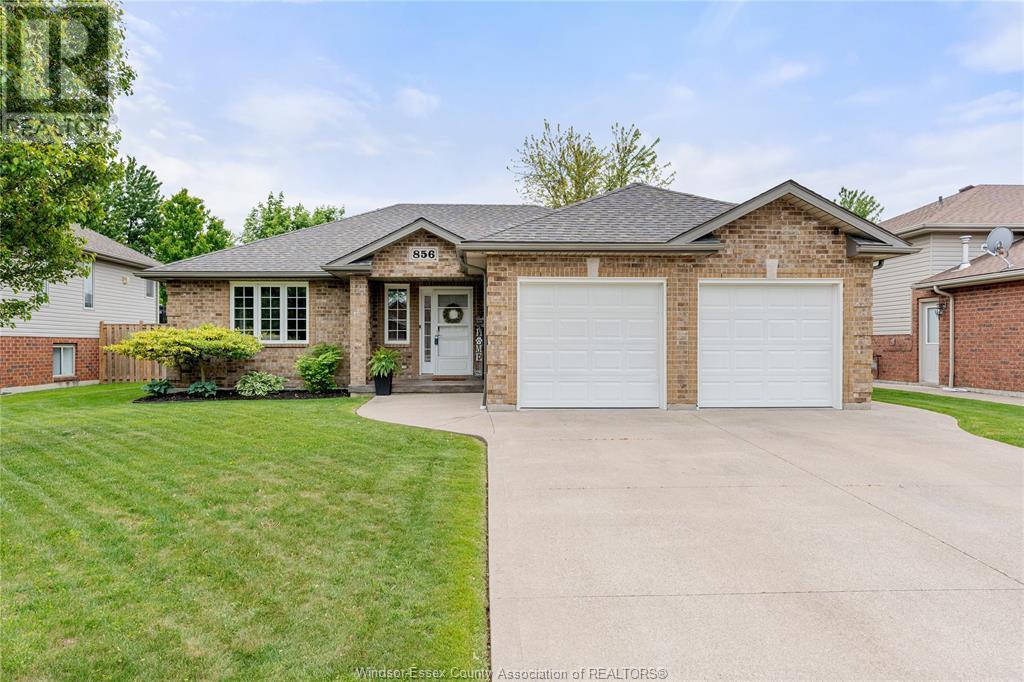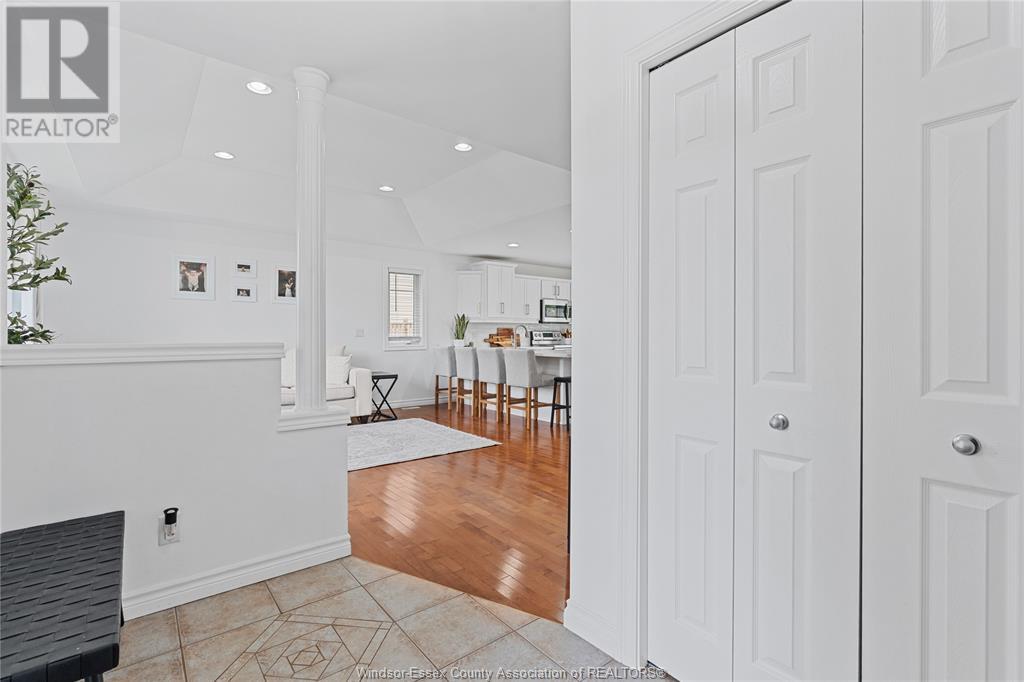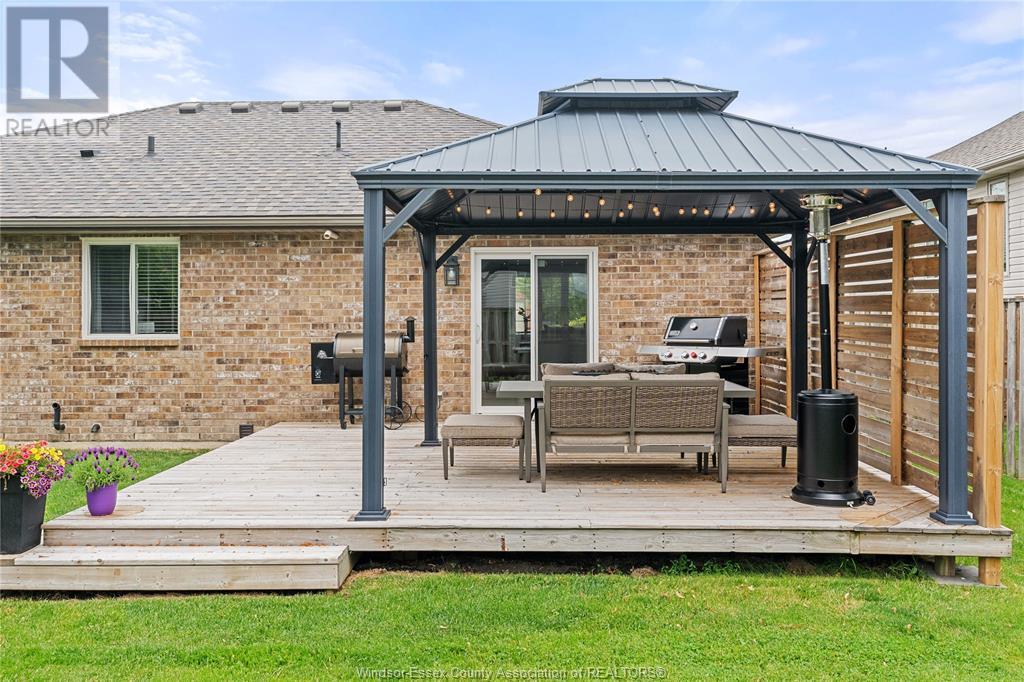856 Westwood Lakeshore, Ontario N0R 1A0
$549,900
Sensational ranch-style home is beautifully maintained and offers nearly 1,300 sq ft of comfortable onefloor living. Equipped with 3 spacious bedrooms, 1.5 bathrooms, a bright & inviting kitchen with a large breakfast bar, and oversized patio doors leading to a generous deck—perfect for entertaining or relaxing outdoors. The fully fenced backyard offers privacy and room to play, garden, or unwind. Enjoy the warmth of hardwood flooring throughout much of the home, plus the bonus of a 4-ft crawl space for additional storage. Recent updates have been thoughtfully completed, giving you peace of mind and modern comfort. A double concrete driveway leads to the attached 2-vehicle garage for added convenience. Sellers reserve the right to accept/decline any offer for any reason. Move-in ready and full of charm, from the design to the details, 856 Westwood brings Pintrest to life! Contact me today for an exclusive tour! (id:52143)
Open House
This property has open houses!
1:00 pm
Ends at:3:00 pm
1:00 pm
Ends at:3:00 pm
Property Details
| MLS® Number | 25013319 |
| Property Type | Single Family |
| Features | Double Width Or More Driveway, Concrete Driveway, Finished Driveway, Front Driveway |
Building
| Bathroom Total | 2 |
| Bedrooms Above Ground | 3 |
| Bedrooms Total | 3 |
| Appliances | Dryer, Refrigerator, Stove, Washer |
| Architectural Style | Bungalow, Ranch |
| Constructed Date | 2005 |
| Construction Style Attachment | Detached |
| Cooling Type | Central Air Conditioning |
| Exterior Finish | Brick |
| Flooring Type | Ceramic/porcelain, Hardwood, Laminate, Cushion/lino/vinyl |
| Foundation Type | Concrete |
| Half Bath Total | 1 |
| Heating Fuel | Natural Gas |
| Heating Type | Forced Air, Furnace |
| Stories Total | 1 |
| Type | House |
Parking
| Garage |
Land
| Acreage | No |
| Fence Type | Fence |
| Landscape Features | Landscaped |
| Size Irregular | 59.06x109.25 Ft |
| Size Total Text | 59.06x109.25 Ft |
| Zoning Description | Res |
Rooms
| Level | Type | Length | Width | Dimensions |
|---|---|---|---|---|
| Lower Level | Storage | Measurements not available | ||
| Main Level | 2pc Bathroom | Measurements not available | ||
| Main Level | 5pc Bathroom | Measurements not available | ||
| Main Level | Storage | Measurements not available | ||
| Main Level | Laundry Room | Measurements not available | ||
| Main Level | Bedroom | Measurements not available | ||
| Main Level | Bedroom | Measurements not available | ||
| Main Level | Primary Bedroom | Measurements not available | ||
| Main Level | Kitchen/dining Room | Measurements not available | ||
| Main Level | Living Room | Measurements not available | ||
| Main Level | Foyer | Measurements not available |
https://www.realtor.ca/real-estate/28376892/856-westwood-lakeshore
Interested?
Contact us for more information




































