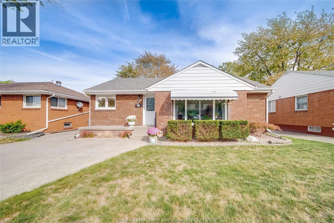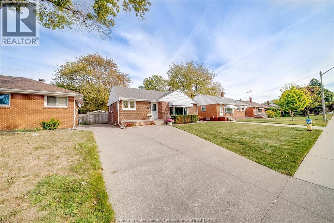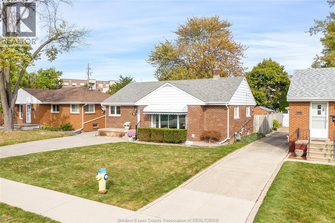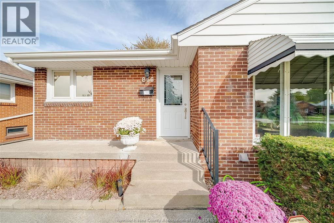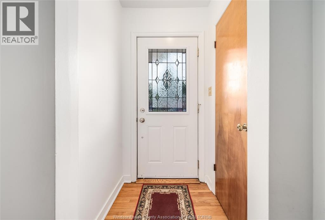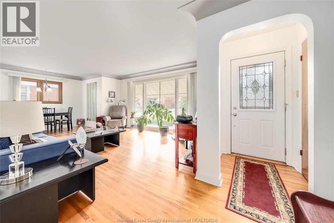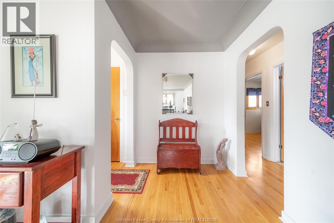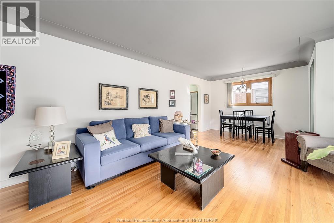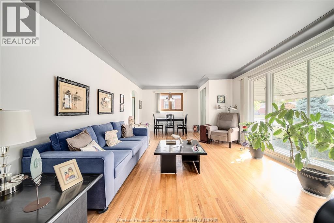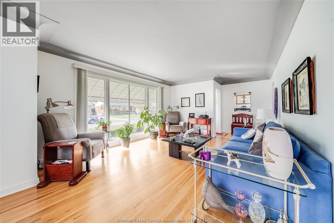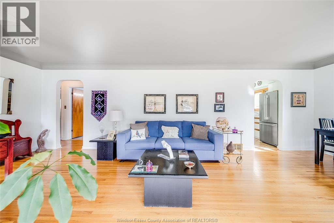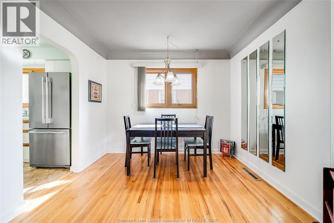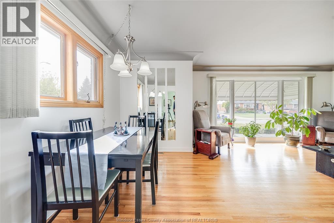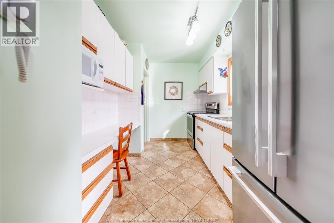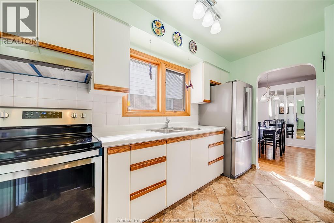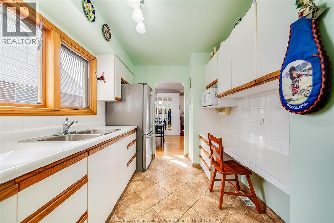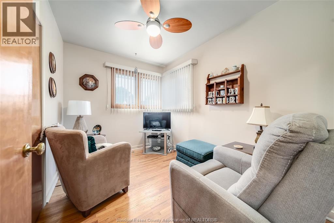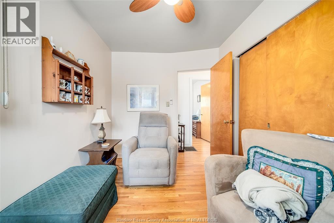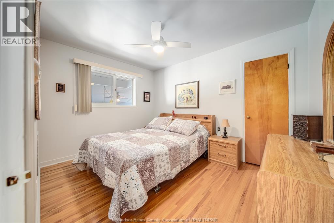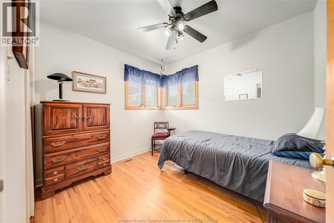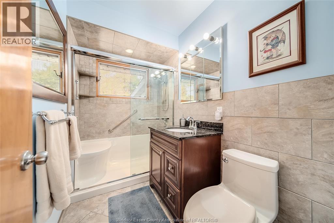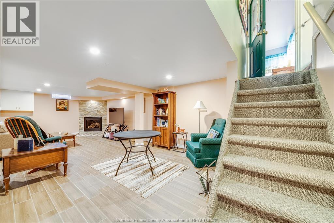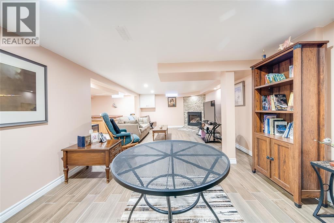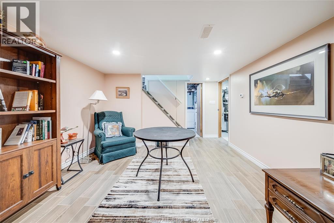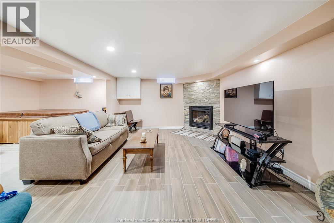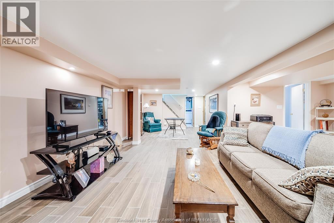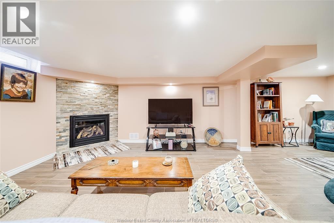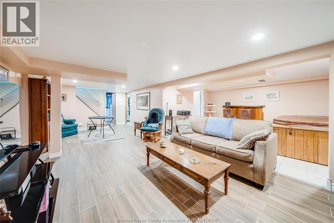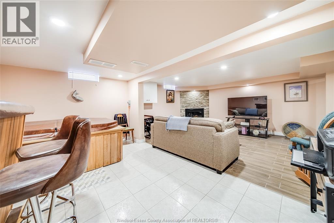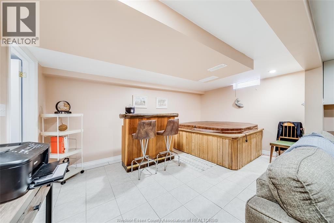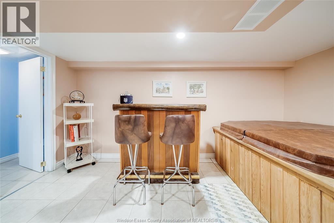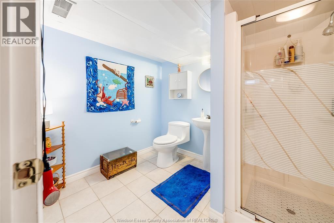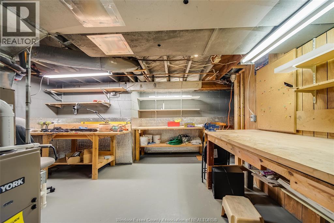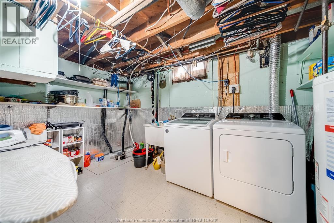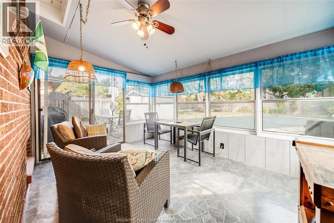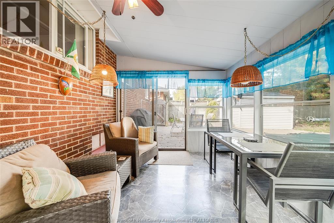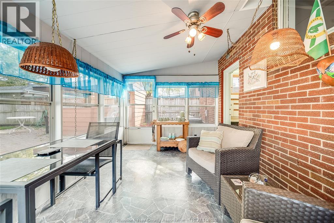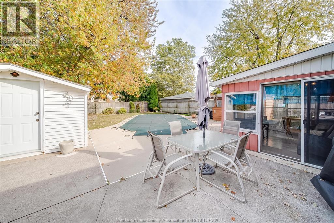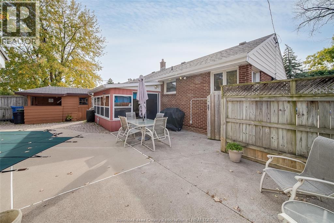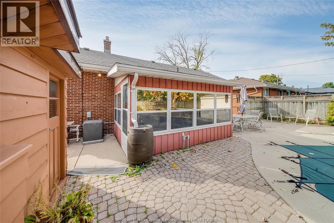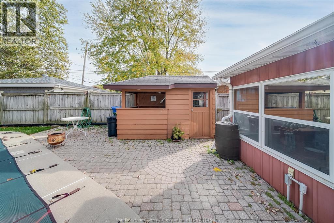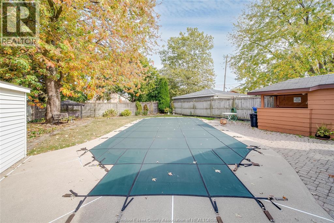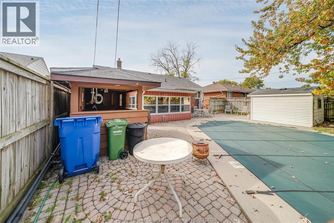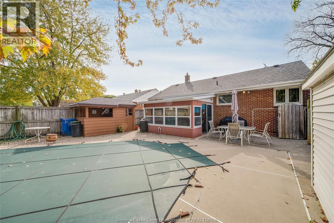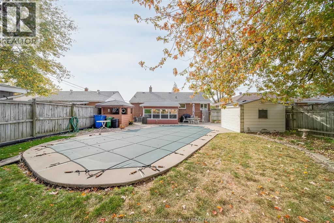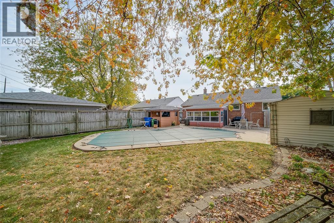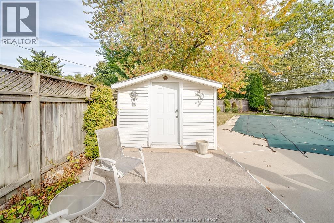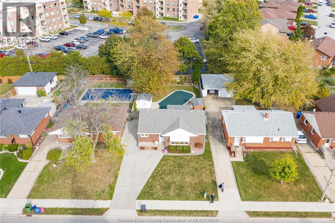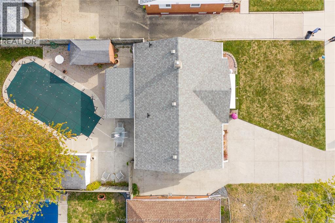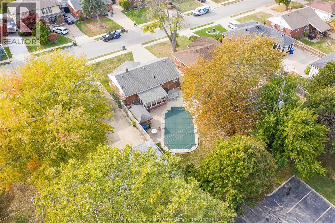3 Bedroom
2 Bathroom
Bungalow, Ranch
Fireplace
Inground Pool
Central Air Conditioning
Forced Air, Furnace
Landscaped
$449,900
Welcome to your Riverside retreat — a beautifully cared-for brick ranch that perfectly blends charm, comfort, and convenience. This mint-condition home features 3 bedrooms, 2 full bathrooms, and gleaming hardwood floors throughout the main level. The sun-filled living room boasts floor-to-ceiling windows, while the cozy, updated basement offers a gas fireplace, workshop, bar, and an indoor hot tub for year-round relaxation. Enjoy peace of mind with a waterproofed basement complete with sump pump and backflow valve. Step into the bright sunroom with a new roof and take in your private, fenced-in backyard — featuring an inground pool, custom outdoor cedar bar, patio area, storage shed, and beautifully maintained gardens. With an extended driveway for ample parking, newer AC and furnace (2021), and a prime Riverside location close to top schools, parks, shopping, and dining — this home truly has it all. Move-in ready and waiting for you! (id:52143)
Property Details
|
MLS® Number
|
25026442 |
|
Property Type
|
Single Family |
|
Features
|
Double Width Or More Driveway, Concrete Driveway, Front Driveway |
|
Pool Type
|
Inground Pool |
Building
|
Bathroom Total
|
2 |
|
Bedrooms Above Ground
|
3 |
|
Bedrooms Total
|
3 |
|
Appliances
|
Dryer, Microwave, Refrigerator, Stove, Washer |
|
Architectural Style
|
Bungalow, Ranch |
|
Construction Style Attachment
|
Detached |
|
Cooling Type
|
Central Air Conditioning |
|
Exterior Finish
|
Brick |
|
Fireplace Fuel
|
Gas |
|
Fireplace Present
|
Yes |
|
Fireplace Type
|
Direct Vent |
|
Flooring Type
|
Ceramic/porcelain, Hardwood |
|
Foundation Type
|
Block |
|
Heating Fuel
|
Natural Gas |
|
Heating Type
|
Forced Air, Furnace |
|
Stories Total
|
1 |
|
Type
|
House |
Land
|
Acreage
|
No |
|
Fence Type
|
Fence |
|
Landscape Features
|
Landscaped |
|
Size Irregular
|
50 X 118 Ft |
|
Size Total Text
|
50 X 118 Ft |
|
Zoning Description
|
Res |
Rooms
| Level |
Type |
Length |
Width |
Dimensions |
|
Basement |
3pc Bathroom |
|
|
Measurements not available |
|
Basement |
Recreation Room |
|
|
Measurements not available |
|
Basement |
Family Room |
|
|
Measurements not available |
|
Basement |
Laundry Room |
|
|
Measurements not available |
|
Main Level |
3pc Bathroom |
|
|
Measurements not available |
|
Main Level |
Bedroom |
|
|
Measurements not available |
|
Main Level |
Workshop |
|
|
Measurements not available |
|
Main Level |
Bedroom |
|
|
Measurements not available |
|
Main Level |
Bedroom |
|
|
Measurements not available |
|
Main Level |
Living Room |
|
|
Measurements not available |
|
Main Level |
Eating Area |
|
|
Measurements not available |
|
Main Level |
Kitchen |
|
|
Measurements not available |
https://www.realtor.ca/real-estate/29013402/856-watson-windsor

