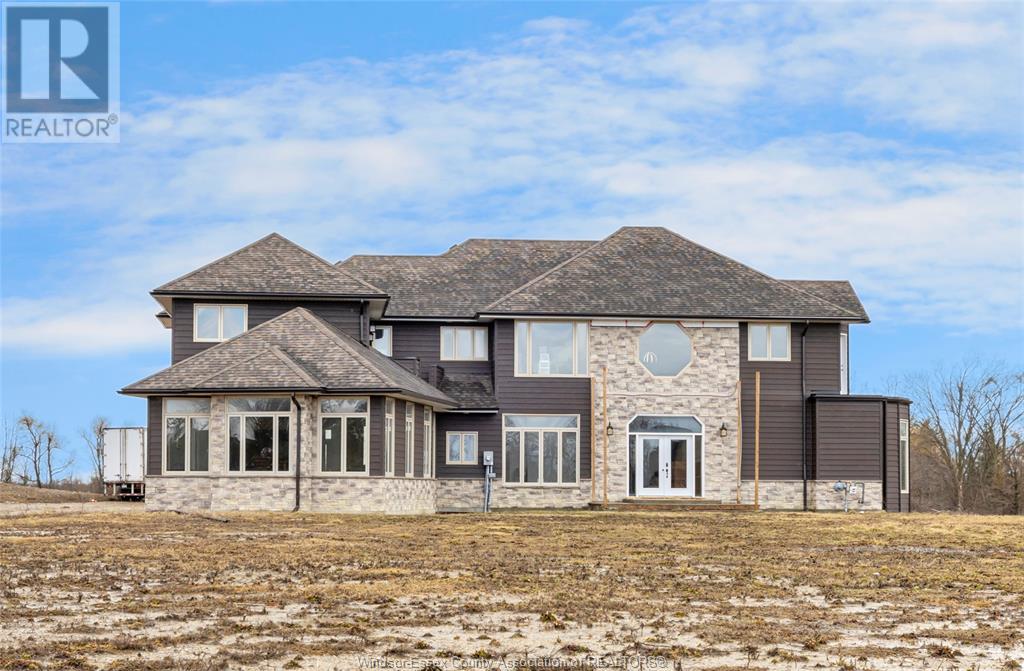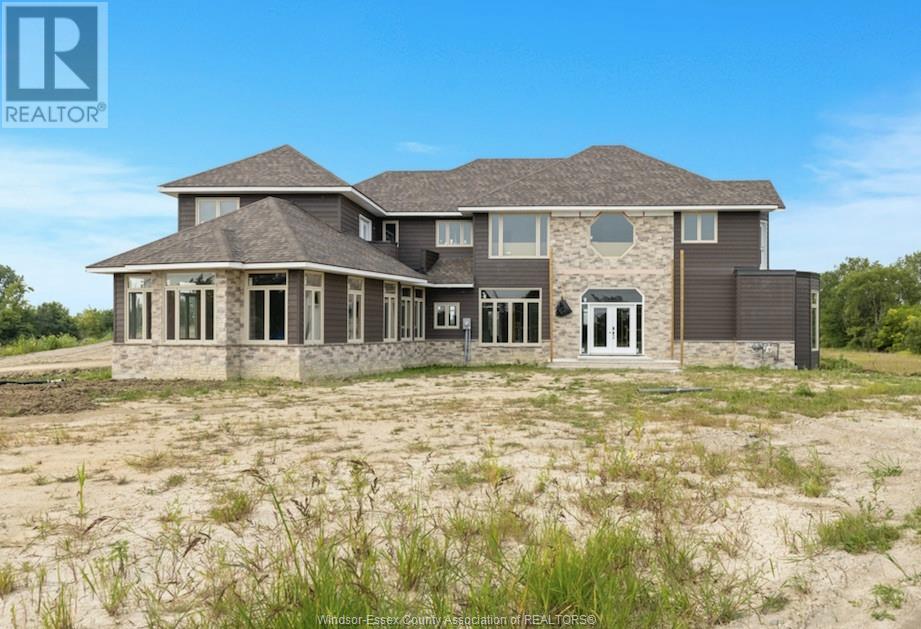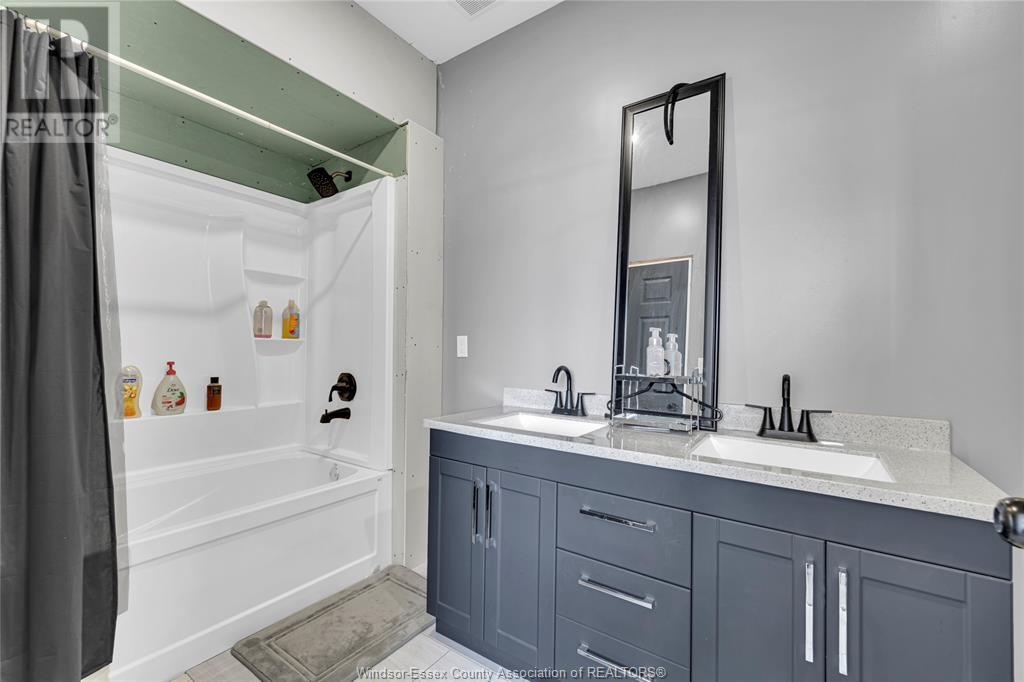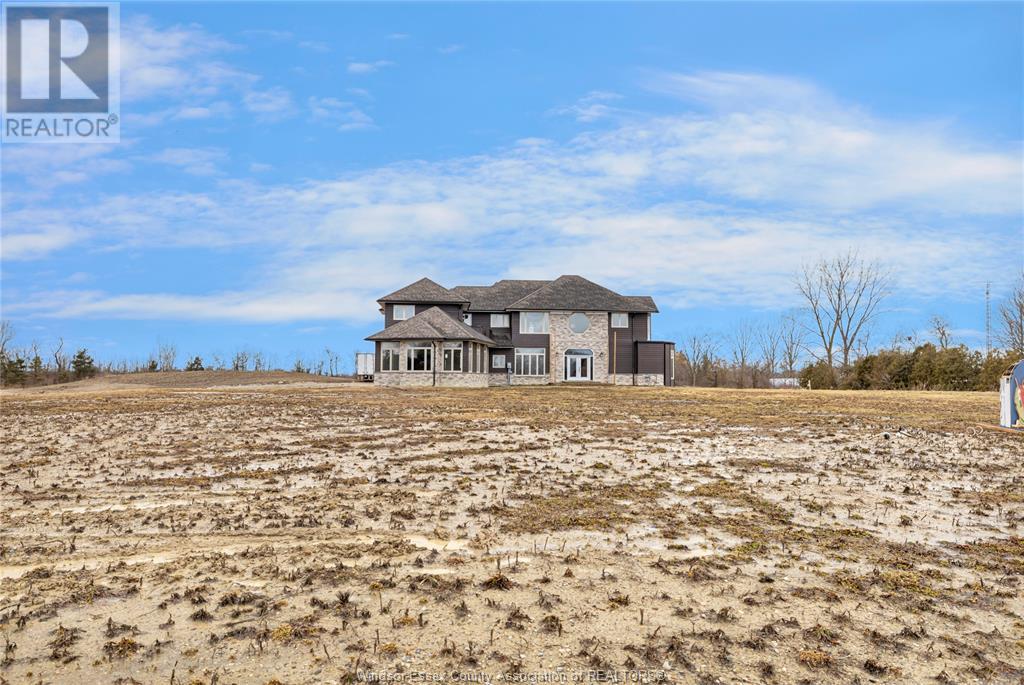856 Talbot Road Lakeshore, Ontario N0R 1K0
$2,500,000
Dream home alert! With over 7000 sq ft total living space and 10.8 acres just west of Essex this property is a rare offering! The home features 4+2 bedrooms (most with ensuite), 2 kitchens (one is in the great room and would be an excellent main floor mother-in law suite) and multiple living areas. This is suitable for a large family, multiple generations or/and a fantastic hobby farm. The home is mostly finished (drywall, paint, cabinets, lighting, some flooring) but still time for personal finishes! Fabulous layout with high ceilings, a multitude of windows, patio doors and walk-outs that all let in lots of light. Please call the listing agent for details. (id:52143)
Property Details
| MLS® Number | 25004673 |
| Property Type | Single Family |
| Features | Gravel Driveway |
Building
| Bathroom Total | 5 |
| Bedrooms Above Ground | 4 |
| Bedrooms Below Ground | 2 |
| Bedrooms Total | 6 |
| Appliances | Cooktop, Oven |
| Constructed Date | 2022 |
| Construction Style Attachment | Detached |
| Cooling Type | Central Air Conditioning |
| Exterior Finish | Aluminum/vinyl, Stone |
| Fireplace Fuel | Gas |
| Fireplace Present | Yes |
| Fireplace Type | Roughed In |
| Flooring Type | Ceramic/porcelain, Laminate |
| Foundation Type | Concrete |
| Half Bath Total | 1 |
| Heating Fuel | Natural Gas |
| Heating Type | Forced Air, Furnace |
| Stories Total | 2 |
| Size Interior | 5400 Sqft |
| Total Finished Area | 5400 Sqft |
| Type | House |
Parking
| Garage | |
| Inside Entry |
Land
| Acreage | No |
| Sewer | Septic System |
| Size Irregular | 491 X 968 Ft / 10.838 Ac |
| Size Total Text | 491 X 968 Ft / 10.838 Ac |
| Zoning Description | A |
Rooms
| Level | Type | Length | Width | Dimensions |
|---|---|---|---|---|
| Second Level | 4pc Ensuite Bath | Measurements not available | ||
| Second Level | 4pc Ensuite Bath | Measurements not available | ||
| Second Level | 5pc Ensuite Bath | Measurements not available | ||
| Second Level | Office | Measurements not available | ||
| Second Level | Bedroom | Measurements not available | ||
| Second Level | Bedroom | Measurements not available | ||
| Second Level | Bedroom | Measurements not available | ||
| Second Level | Bedroom | Measurements not available | ||
| Lower Level | 3pc Bathroom | Measurements not available | ||
| Lower Level | Storage | Measurements not available | ||
| Lower Level | Family Room | Measurements not available | ||
| Lower Level | Bedroom | Measurements not available | ||
| Lower Level | Bedroom | Measurements not available | ||
| Main Level | 3pc Bathroom | Measurements not available | ||
| Main Level | Great Room | Measurements not available | ||
| Main Level | Dining Room | Measurements not available | ||
| Main Level | Kitchen | Measurements not available | ||
| Main Level | Family Room | Measurements not available | ||
| Main Level | Living Room | Measurements not available | ||
| Main Level | Foyer | Measurements not available |
https://www.realtor.ca/real-estate/27961148/856-talbot-road-lakeshore
Interested?
Contact us for more information













































