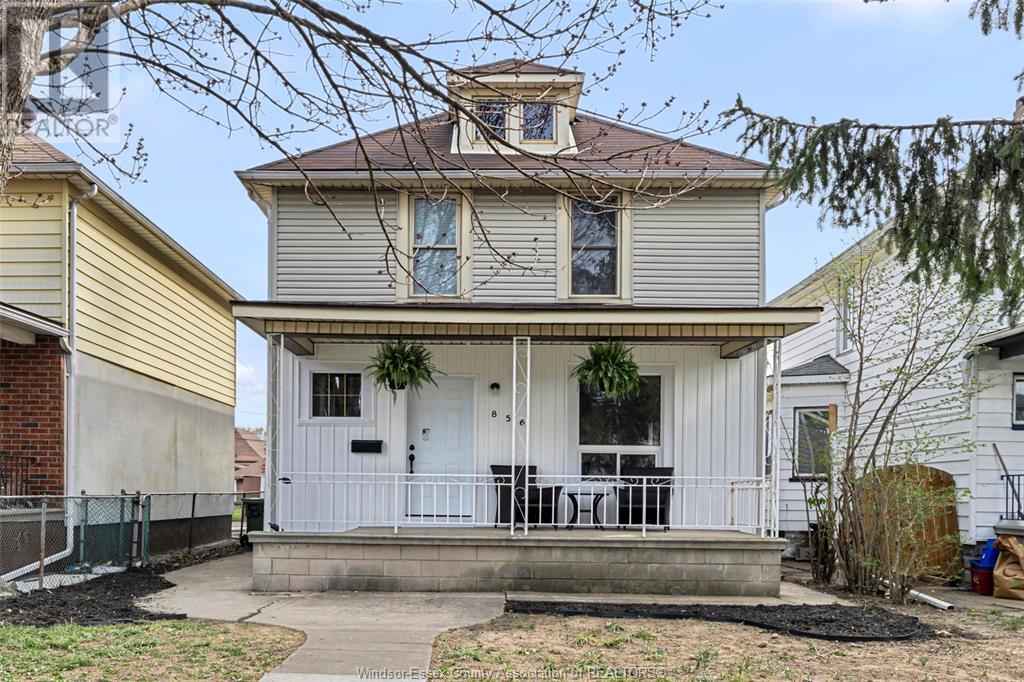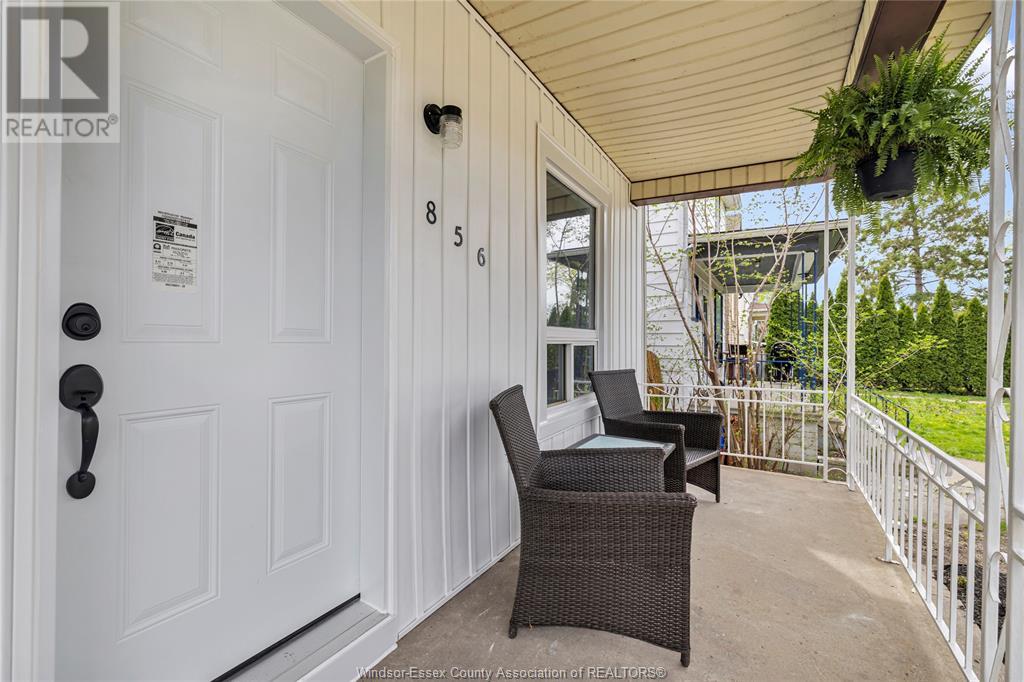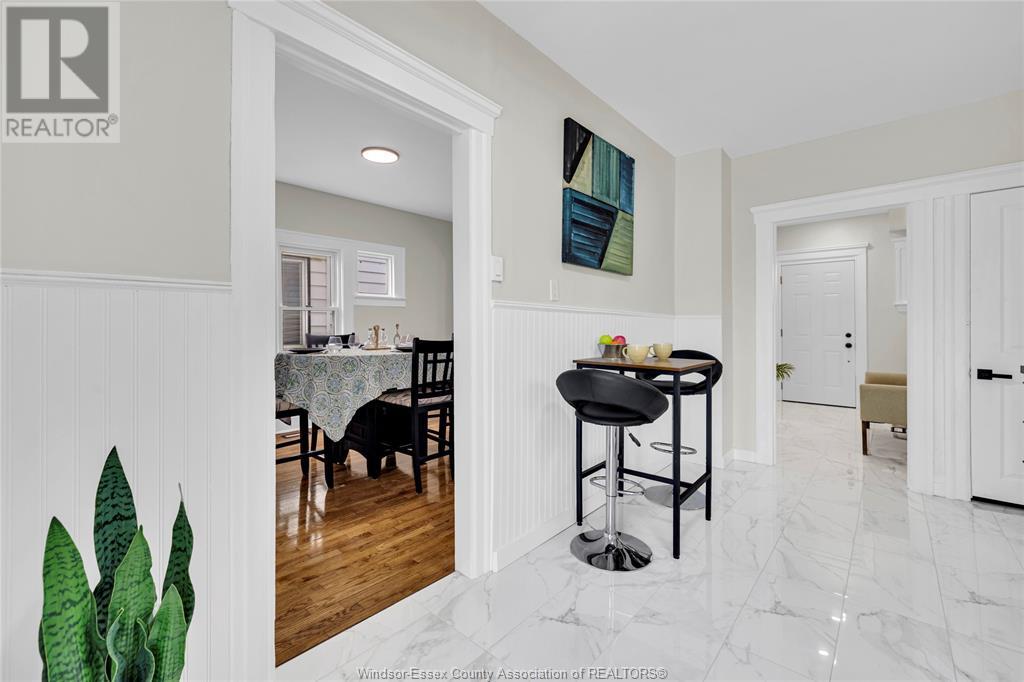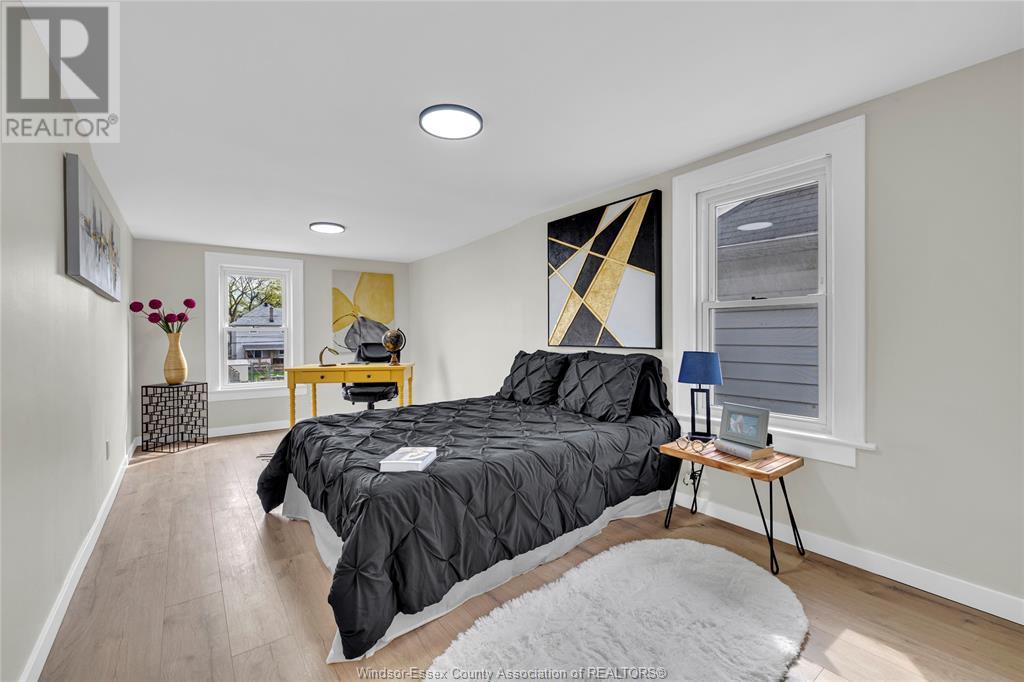856 Marion Windsor, Ontario N9A 2H9
$435,000
BEAUTIFULLY UPDATED 2.5-STOREY IN SOUGHT-AFTER WALKERVILLE AREA, BLENDING TIMELESS CHARACTER W/MODERN FINISHES. COVERED FRONT PORCH PERFECT TO ENJOY MORNING COFFEE. STEP THROUGH THE BRAND-NEW FRONT DOOR INTO A BRIGHT, INVITING SPACE FEATURING STYLISH TILE FLOOR LEADING TO YOUR ENORMOUS, FULLY RENOVATED KITCHEN W/ABUNDANCE OF CABINETS & SPARKLING QUARTZ COUNTERTOPS. MAIN FLR LAUNDRY AN ADDED BONUS, ALL APPLIANCES INCLUDED. FORMAL DINING ROOM & BRIGHT LIVING ROOM IMPRESS W/REFINISHED HARDWOOD FLOORS, CREATE THE IDEAL PLACE FOR FAMILY DINNERS OR MOVIE NIGHTS. UPSTAIRS, YOU’LL FIND 3 GENEROUSLY SIZED BEDS & BEAUTIFULLY RENOVATED 4-PC BATH W/DOUBLE SINKS & TILED WALK-IN SHOWER. PULL-DOWN ACCESS TO A SPACIOUS ATTIC. FULL, UNFINISHED BASEMENT HAS BEEN PROFESSIONALLY WATERPROOFED & INCLUDES 2 SUMP PUMPS. EXTRA-DEEP BACKYARD CREATES AN INVITING OUTDOOR RETREAT W/SPACE TO RELAX. CEMENT DRIVE W/PARKING FOR 3 VEHICLES. BOTH FRONT & BACK LAWNS RECENTLY OVERSEEDED TO ENCOURAGE LUSH, HEALTHY GRASS. (id:52143)
Property Details
| MLS® Number | 25008973 |
| Property Type | Single Family |
| Features | Double Width Or More Driveway, Concrete Driveway, Rear Driveway |
Building
| Bathroom Total | 2 |
| Bedrooms Above Ground | 3 |
| Bedrooms Total | 3 |
| Appliances | Dishwasher, Dryer, Microwave Range Hood Combo, Stove, Washer |
| Construction Style Attachment | Detached |
| Cooling Type | Central Air Conditioning |
| Exterior Finish | Aluminum/vinyl |
| Flooring Type | Ceramic/porcelain, Hardwood, Laminate |
| Foundation Type | Block |
| Heating Fuel | Natural Gas |
| Heating Type | Forced Air, Furnace |
| Stories Total | 3 |
| Type | House |
Land
| Acreage | No |
| Fence Type | Fence |
| Landscape Features | Landscaped |
| Size Irregular | 28.93x145.55 |
| Size Total Text | 28.93x145.55 |
| Zoning Description | Rd1.3 |
Rooms
| Level | Type | Length | Width | Dimensions |
|---|---|---|---|---|
| Second Level | 4pc Bathroom | Measurements not available | ||
| Second Level | Bedroom | Measurements not available | ||
| Second Level | Bedroom | Measurements not available | ||
| Second Level | Primary Bedroom | Measurements not available | ||
| Above | Storage | Measurements not available | ||
| Basement | Storage | Measurements not available | ||
| Main Level | Utility Room | Measurements not available | ||
| Main Level | Laundry Room | Measurements not available | ||
| Main Level | 4pc Bathroom | Measurements not available | ||
| Main Level | Kitchen | Measurements not available | ||
| Main Level | Dining Room | Measurements not available | ||
| Main Level | Living Room | Measurements not available |
https://www.realtor.ca/real-estate/28214178/856-marion-windsor
Interested?
Contact us for more information


























