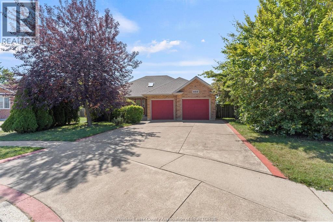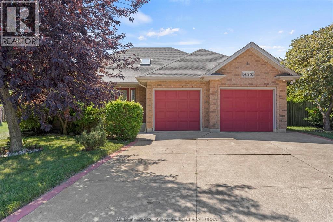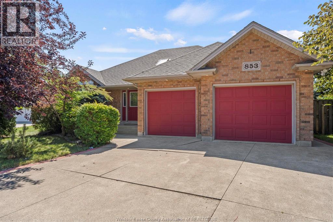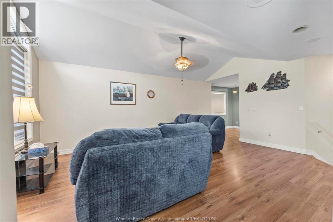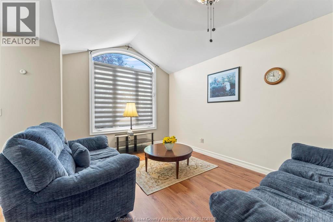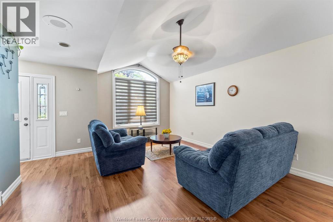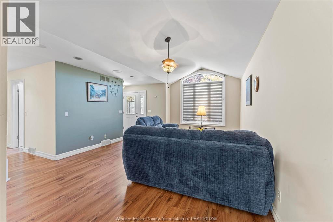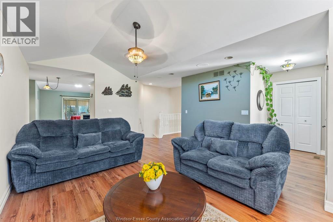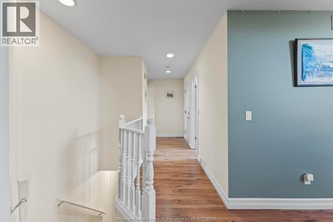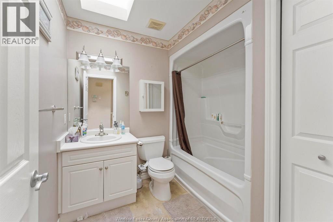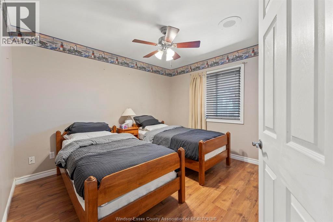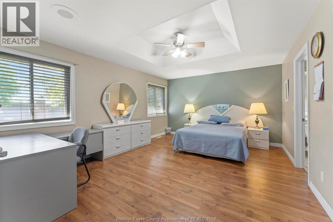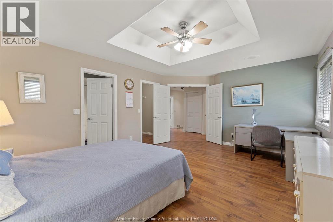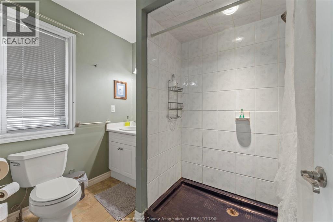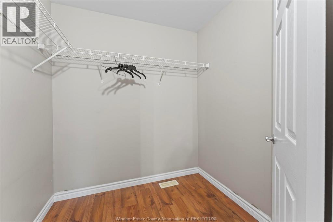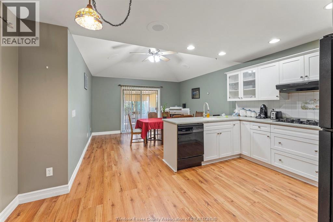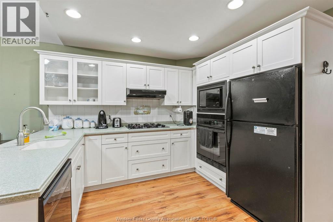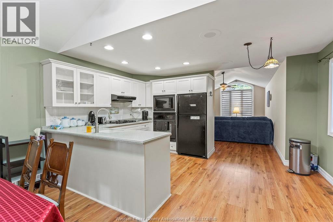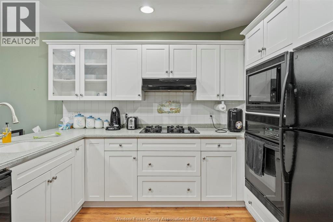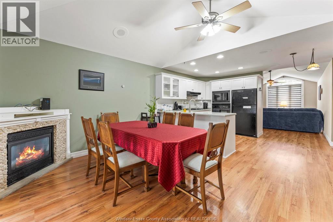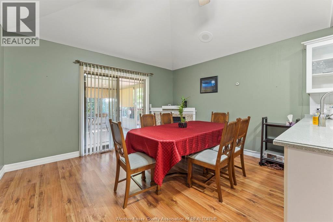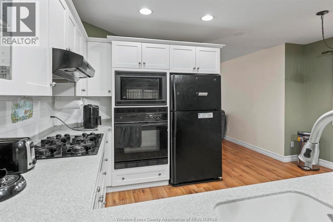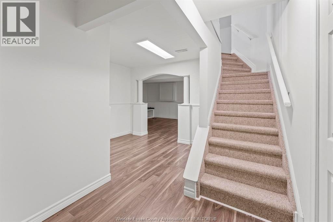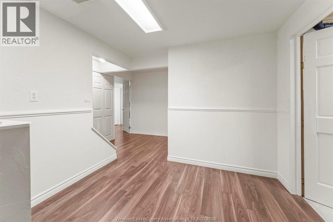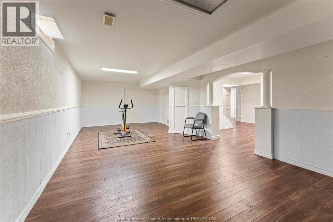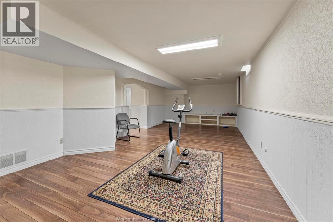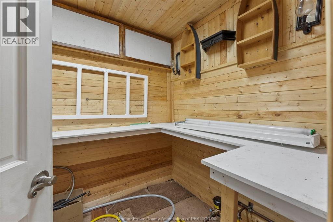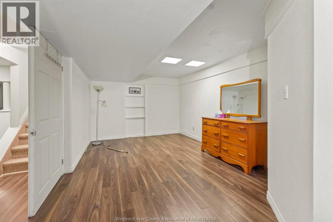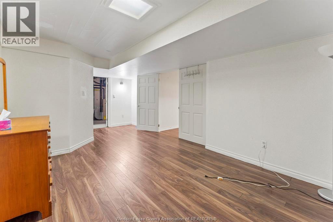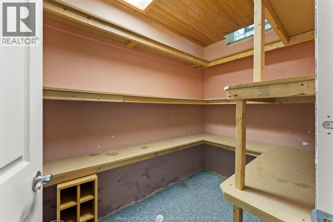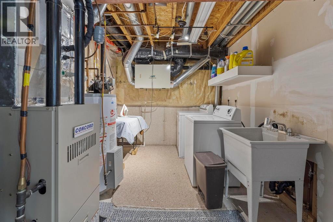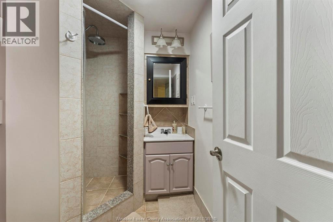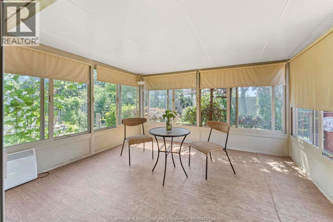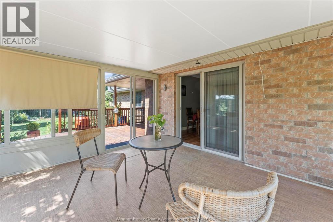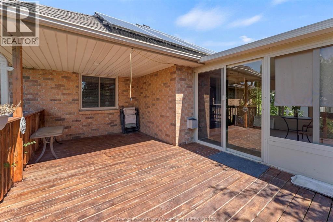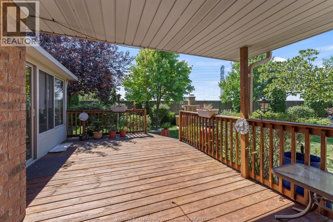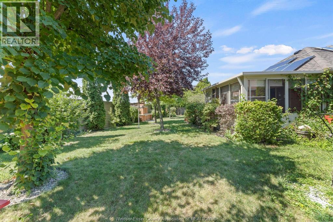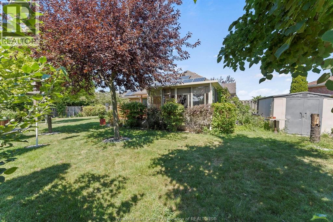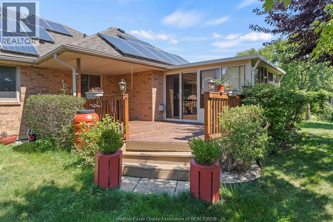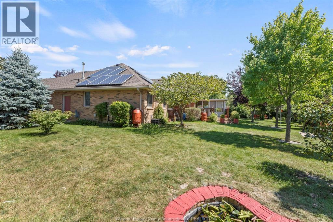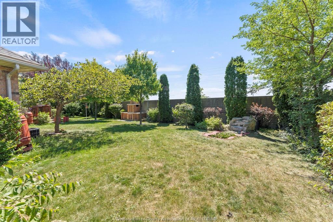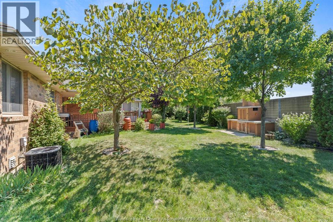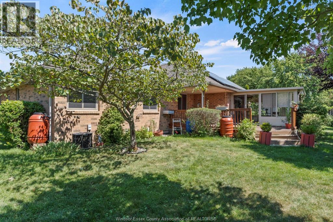853 Southwood Drive Lakeshore, Ontario N0R 1A0
$649,700
WELCOME TO 853 SOUTHWOOD IN BEAUTIFUL LAKESHORE NEIGHBOURHOOD W/FULLY PAID SOLAR PANELS THAT GENERATE APPROX $275-450/MONTH, CURRENTLY TENANTED & WILL BE VACATING END OF NOVEMBER 2025. READY TO OCCOPY TO THE RIGHT BUYER ON THIS FULL BRICK BUNGALOW APPROX 1350 SQ FEET OF LIV SPACE ON MAIN FLR OFFERS LRG FOYER LEADING TO LIV RM, KITCHEN, DINING AND FOUR SEASON SUNROOM OVERLOOKING LUSH GARDEN, TWO LRG BDRM MASTER W/ENSUITE & A COMMON 4 PIECE BATH. BASEMENT OFFERS LRG FAM RM, ONE BDRM & ONE OFFICE OR CAN BE CONVERTED INTO ANOTHER BDRM. MASSIVE FENCED BACKYARD W/BEAUTIFUL LANDSCAPE, A POND & WOOD OVEN (NEEDS TLC) . NESTLED IN A FAMILY FRIENDLY NEIGHBOURHOOD, SCHOOL BUS STOPS AT DOORSTEPS, CLOSE TO SHOPPING , MARINA AND MUCH MORE, LRG HEATED GARAGE W/INSIDE ENTRY.MOTIVATED SELLERS AND LOOKING AT OFFERS AS THEY COME. CALL L/S FOR FURTHER INFORMATION. (id:52143)
Property Details
| MLS® Number | 25028871 |
| Property Type | Single Family |
| Features | Golf Course/parkland, Finished Driveway, Front Driveway, Interlocking Driveway |
Building
| Bathroom Total | 3 |
| Bedrooms Above Ground | 2 |
| Bedrooms Below Ground | 2 |
| Bedrooms Total | 4 |
| Appliances | Cooktop, Dishwasher, Dryer, Microwave, Refrigerator, Stove, Washer, Oven |
| Architectural Style | Bungalow, Ranch |
| Constructed Date | 2002 |
| Construction Style Attachment | Attached |
| Cooling Type | Central Air Conditioning |
| Exterior Finish | Brick |
| Flooring Type | Ceramic/porcelain, Hardwood, Laminate, Cushion/lino/vinyl |
| Foundation Type | Concrete |
| Heating Fuel | Natural Gas |
| Heating Type | Forced Air, Furnace |
| Stories Total | 1 |
| Size Interior | 1350 Sqft |
| Total Finished Area | 1350 Sqft |
| Type | House |
Parking
| Attached Garage | |
| Garage | |
| Heated Garage |
Land
| Acreage | No |
| Fence Type | Fence |
| Landscape Features | Landscaped |
| Size Irregular | 45.51 X 107.94 |
| Size Total Text | 45.51 X 107.94 |
| Zoning Description | Res |
Rooms
| Level | Type | Length | Width | Dimensions |
|---|---|---|---|---|
| Basement | 3pc Bathroom | Measurements not available | ||
| Basement | Storage | Measurements not available | ||
| Basement | Utility Room | Measurements not available | ||
| Basement | Laundry Room | Measurements not available | ||
| Basement | Family Room | Measurements not available | ||
| Basement | Bedroom | Measurements not available | ||
| Basement | Bedroom | Measurements not available | ||
| Main Level | 3pc Bathroom | Measurements not available | ||
| Main Level | 4pc Bathroom | Measurements not available | ||
| Main Level | Sunroom | Measurements not available | ||
| Main Level | Bedroom | Measurements not available | ||
| Main Level | Bedroom | Measurements not available | ||
| Main Level | Dining Room | Measurements not available | ||
| Main Level | Kitchen | Measurements not available | ||
| Main Level | Living Room | Measurements not available | ||
| Main Level | Foyer | Measurements not available |
https://www.realtor.ca/real-estate/29105237/853-southwood-drive-lakeshore
Interested?
Contact us for more information

