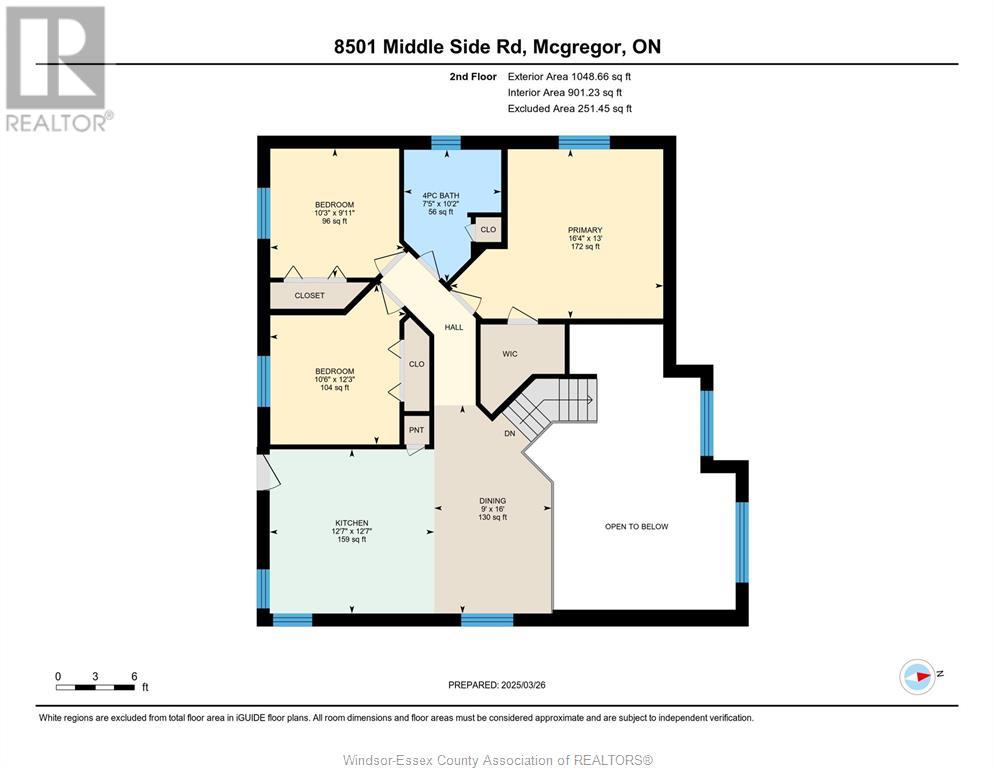8501 Middle Side Road Mcgregor, Ontario N0R 1J0
$729,900
This fantastic raised ranch with updates throughout, features 3+1 bdrms & 2 full bths, located in a county setting! The home is situated on a large 70' x 200' lot, offering plenty of space for a future workshop-perfect for contractors or hobbyists. Inside you'll find a bright front living rm, kitchen w/ample counter space, pantry & SS appls. Updt. flooring in bdrms & hallway w/Benjamin Moore painting throughout. Lwr lvl boasts a fully renovated family rm w/fp, 4th bdrm & laundry. Insulated & drywalled garage w/new door, opener & side door. Step outside onto a large and spacious sundeck, recently stained w/newer hot tub, overlooking an above-ground pool (pump/filter 2024). Double stamped concrete drive extends to the side of the home, great for boat or trailer storage. Minutes from Costco shopping area, several golf courses & nearby walking trails. Please reach out today for more information! (id:52143)
Property Details
| MLS® Number | 25006768 |
| Property Type | Single Family |
| Features | Double Width Or More Driveway, Finished Driveway, Front Driveway |
| Pool Type | Above Ground Pool |
Building
| Bathroom Total | 2 |
| Bedrooms Above Ground | 3 |
| Bedrooms Below Ground | 1 |
| Bedrooms Total | 4 |
| Appliances | Dishwasher, Dryer, Refrigerator, Stove, Washer |
| Architectural Style | Raised Ranch |
| Constructed Date | 2004 |
| Construction Style Attachment | Detached |
| Cooling Type | Central Air Conditioning |
| Exterior Finish | Aluminum/vinyl, Brick |
| Fireplace Fuel | Electric |
| Fireplace Present | Yes |
| Fireplace Type | Insert |
| Flooring Type | Ceramic/porcelain, Hardwood, Laminate |
| Foundation Type | Concrete |
| Heating Fuel | Natural Gas |
| Heating Type | Forced Air, Furnace |
| Type | House |
Parking
| Attached Garage | |
| Garage | |
| Inside Entry |
Land
| Acreage | No |
| Fence Type | Fence |
| Size Irregular | 70.01x200 |
| Size Total Text | 70.01x200 |
| Zoning Description | Res |
Rooms
| Level | Type | Length | Width | Dimensions |
|---|---|---|---|---|
| Second Level | 4pc Bathroom | Measurements not available | ||
| Second Level | Bedroom | Measurements not available | ||
| Second Level | Bedroom | Measurements not available | ||
| Second Level | Primary Bedroom | Measurements not available | ||
| Second Level | Eating Area | Measurements not available | ||
| Second Level | Kitchen | Measurements not available | ||
| Lower Level | 3pc Bathroom | Measurements not available | ||
| Lower Level | Laundry Room | Measurements not available | ||
| Lower Level | Bedroom | Measurements not available | ||
| Lower Level | Family Room/fireplace | Measurements not available | ||
| Main Level | Living Room | Measurements not available | ||
| Main Level | Foyer | Measurements not available |
https://www.realtor.ca/real-estate/28076413/8501-middle-side-road-mcgregor
Interested?
Contact us for more information





































