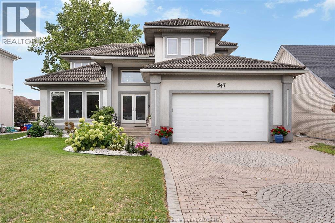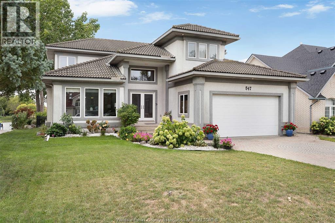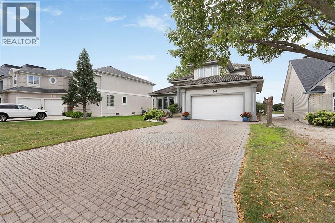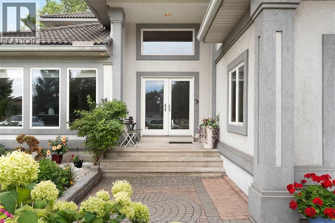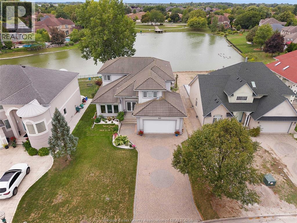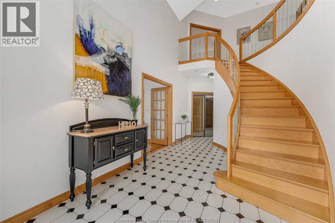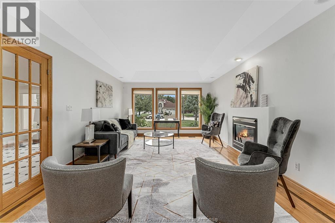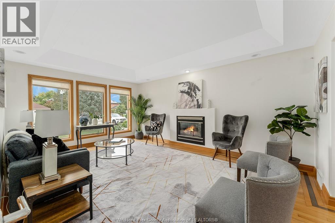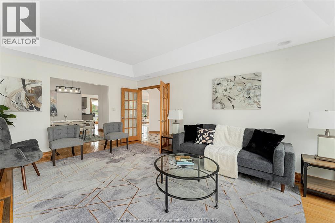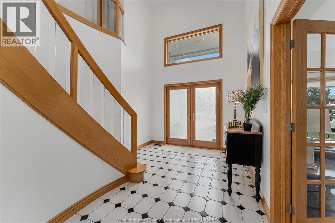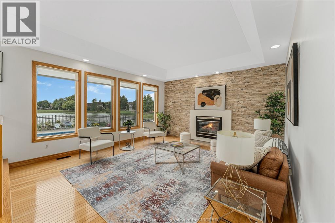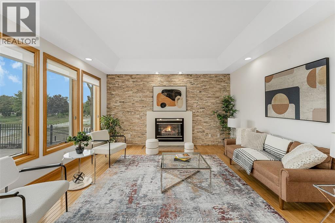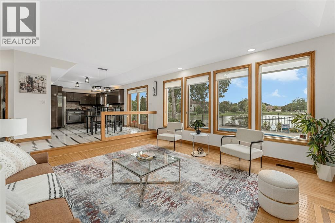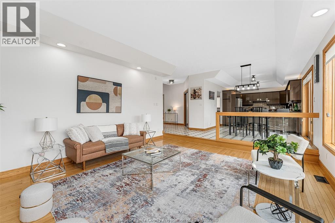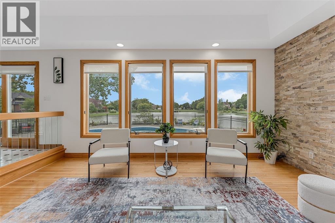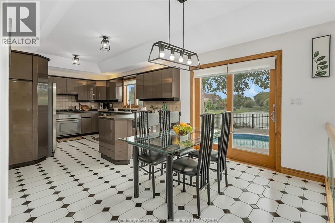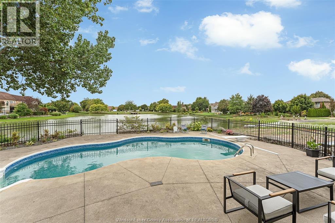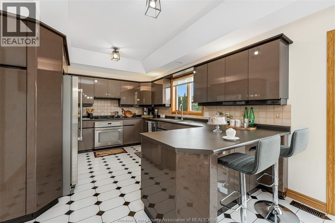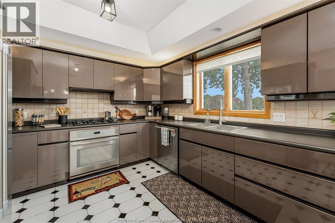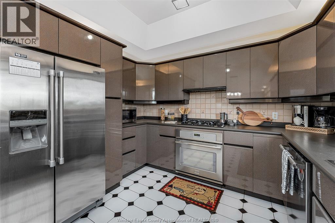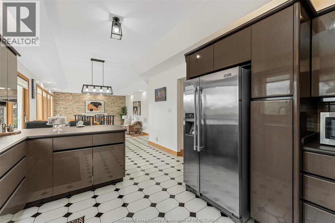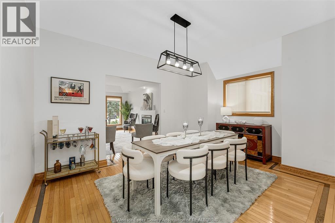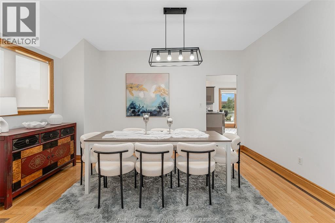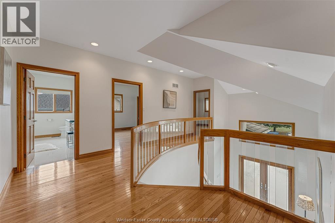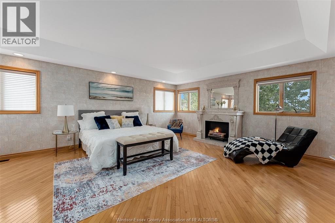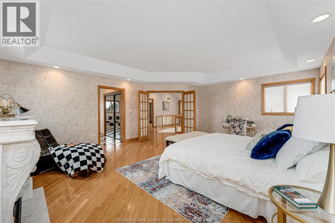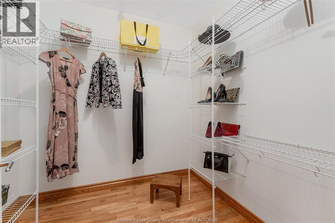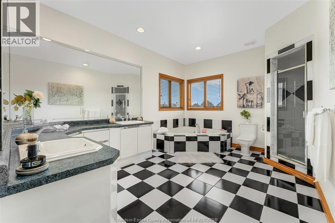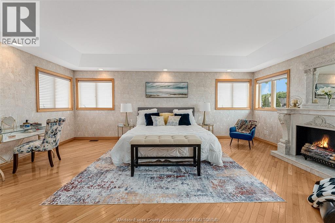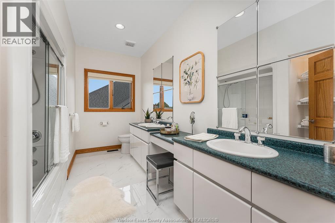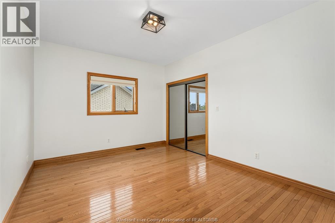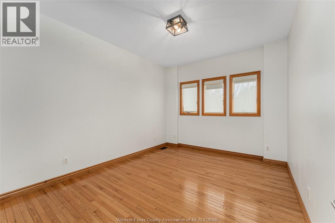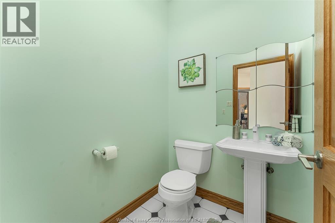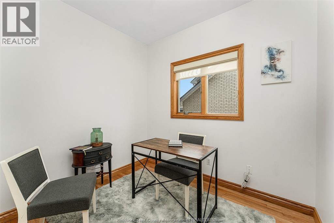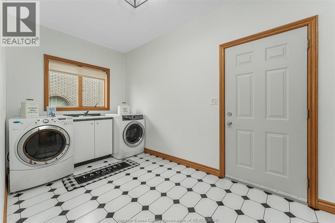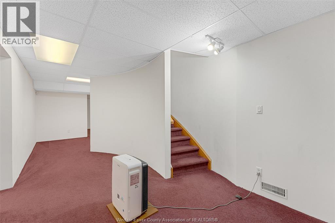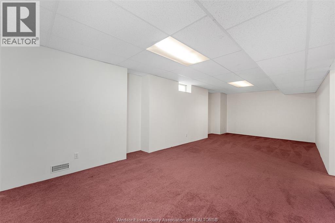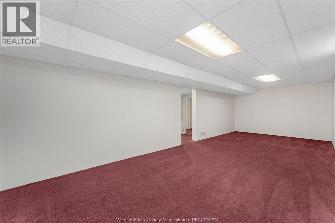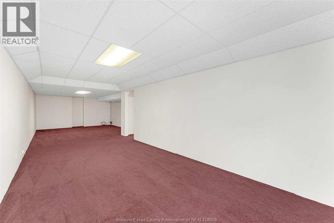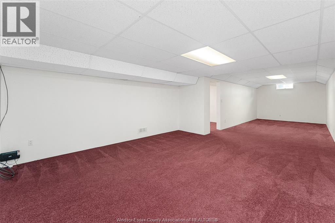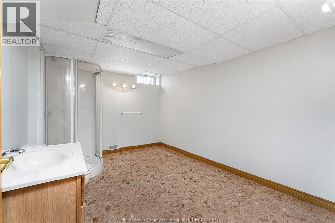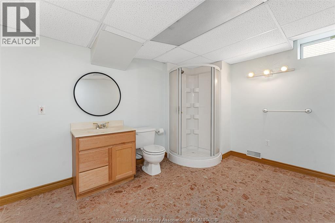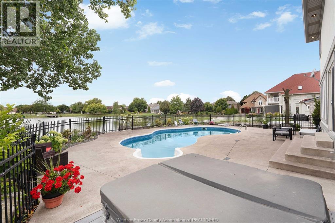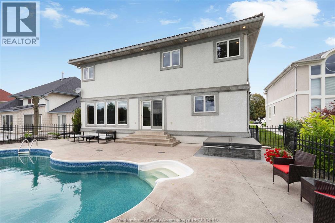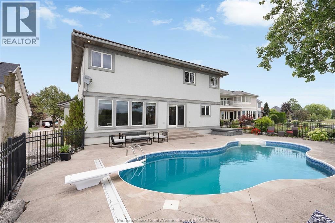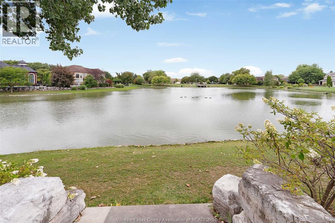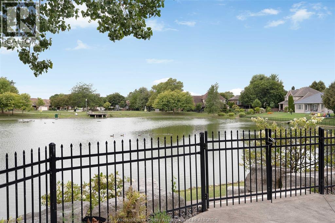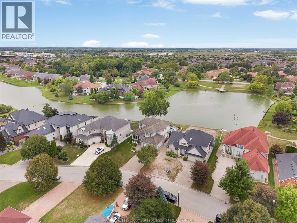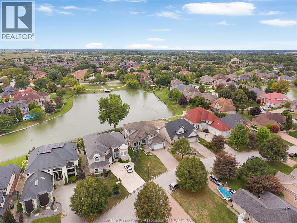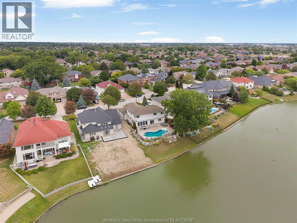847 Lake Shore Drive Windsor, Ontario N9G 2R1
$1,075,900
Welcome to this stunning waterfront home in South Windsor’s prestigious Southwood Lakes, offering approx. 3,000 sq. ft. plus a finished basement. This quality-built 2-storey gem has 3+1 beds & 3.5 baths. Main floor features a grand foyer with staircase, living room with fireplace, formal dining room, custom kitchen with SS appliances, an office, family room with stonewall 2nd fireplace and main floor laundry. 2nd level features a spacious primary bedroom with 5pc ensuite, walk-in & fireplace, 2 good sized bedrooms and a 5pc bath. Basement is finished with a rec area, 1 bedroom and 3pc bath. Outside is completed with a beautifully landscaped fenced yard with a heated in-ground pool, and a hot tub (as is) and breathtaking Lake Grande views, and a 2-car garage. Surrounded by scenic trails and close to the 401, top-rated schools, and all amenities, Updates include furnace, A/C, and HWT (2020). (id:52143)
Property Details
| MLS® Number | 25021474 |
| Property Type | Single Family |
| Features | Double Width Or More Driveway, Finished Driveway, Front Driveway |
| Pool Features | Pool Equipment |
| Pool Type | Inground Pool |
| Water Front Type | Waterfront |
Building
| Bathroom Total | 4 |
| Bedrooms Above Ground | 3 |
| Bedrooms Below Ground | 1 |
| Bedrooms Total | 4 |
| Appliances | Hot Tub, Dishwasher, Dryer, Refrigerator, Stove, Washer |
| Constructed Date | 1997 |
| Construction Style Attachment | Detached |
| Cooling Type | Central Air Conditioning, Fully Air Conditioned |
| Exterior Finish | Concrete/stucco |
| Fireplace Fuel | Gas,electric |
| Fireplace Present | Yes |
| Fireplace Type | Insert,insert |
| Flooring Type | Carpeted, Ceramic/porcelain, Hardwood |
| Foundation Type | Concrete |
| Half Bath Total | 1 |
| Heating Fuel | Natural Gas |
| Heating Type | Forced Air, Furnace |
| Stories Total | 2 |
| Type | House |
Parking
| Attached Garage | |
| Garage | |
| Inside Entry |
Land
| Acreage | No |
| Fence Type | Fence |
| Landscape Features | Landscaped |
| Size Irregular | 62.43 X Irreg |
| Size Total Text | 62.43 X Irreg |
| Zoning Description | Res |
Rooms
| Level | Type | Length | Width | Dimensions |
|---|---|---|---|---|
| Second Level | 5pc Bathroom | Measurements not available | ||
| Second Level | Bedroom | Measurements not available | ||
| Second Level | Bedroom | Measurements not available | ||
| Second Level | 5pc Ensuite Bath | Measurements not available | ||
| Second Level | Primary Bedroom | Measurements not available | ||
| Basement | Utility Room | Measurements not available | ||
| Basement | Storage | Measurements not available | ||
| Basement | Bedroom | Measurements not available | ||
| Basement | Recreation Room | Measurements not available | ||
| Main Level | 2pc Bathroom | Measurements not available | ||
| Main Level | Laundry Room | Measurements not available | ||
| Main Level | Office | Measurements not available | ||
| Main Level | Family Room/fireplace | Measurements not available | ||
| Main Level | Eating Area | Measurements not available | ||
| Main Level | Kitchen | Measurements not available | ||
| Main Level | Dining Room | Measurements not available | ||
| Main Level | Living Room/fireplace | Measurements not available | ||
| Main Level | Foyer | Measurements not available |
https://www.realtor.ca/real-estate/28772003/847-lake-shore-drive-windsor
Interested?
Contact us for more information

