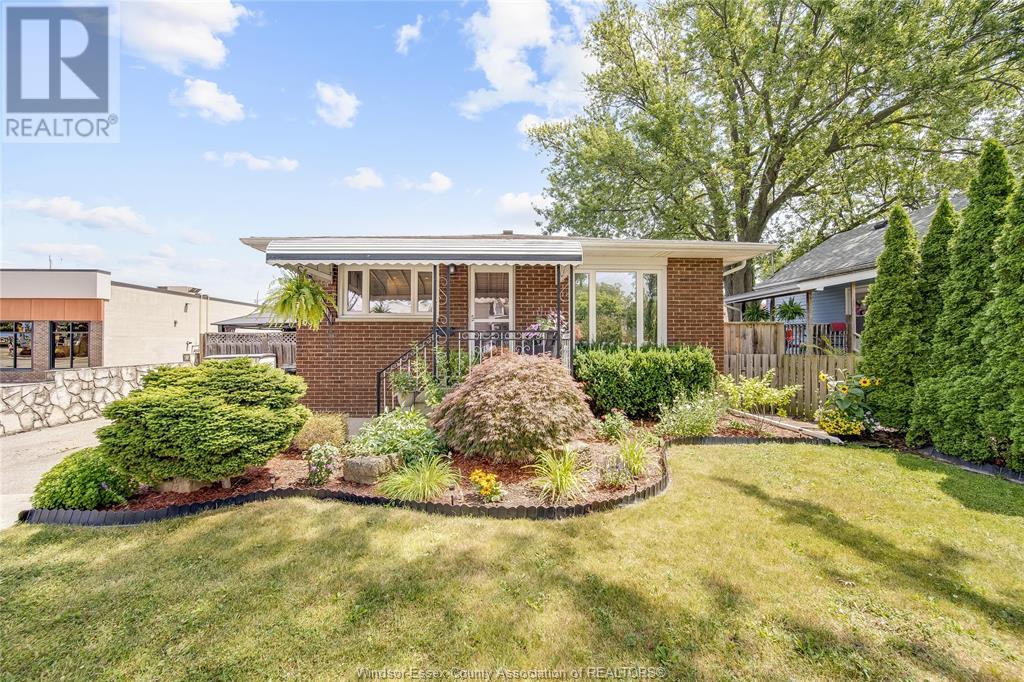4 Bedroom
3 Bathroom
Bungalow, Ranch
Fireplace
Central Air Conditioning
Forced Air, Furnace
Landscaped
$399,900
Welcome to 838 St. Louis Avenue, a charming, move-in ready home in the heart of Riverside! This beautifully maintained 4-bedroom, 2.5-bathroom property offers spacious, open-concept living that’s perfect for families, first-time homebuyers, or investors. The large, open-concept kitchen and living area is equipped with modern appliances, creating a bright and functional space for daily living and entertaining. The fully finished basement expands your living space with a second living room, a private bedroom featuring a walk-in closet, and a full ensuite bathroom, perfect for guests, multigenerational living, or added privacy. Step outside to a fully fenced backyard oasis complete with a hot tub and tranquil pond, ideal for relaxing or hosting friends and family. Located just minutes from schools, shopping, restaurants, and parks, this turnkey home offers comfort, style, and unbeatable convenience. Don’t miss your chance to make this Riverside gem your own! (id:52143)
Property Details
|
MLS® Number
|
25017633 |
|
Property Type
|
Single Family |
|
Features
|
Concrete Driveway, Side Driveway |
Building
|
Bathroom Total
|
3 |
|
Bedrooms Above Ground
|
3 |
|
Bedrooms Below Ground
|
1 |
|
Bedrooms Total
|
4 |
|
Appliances
|
Hot Tub, Dishwasher, Dryer, Stove, Washer, Two Refrigerators |
|
Architectural Style
|
Bungalow, Ranch |
|
Constructed Date
|
1971 |
|
Construction Style Attachment
|
Detached |
|
Cooling Type
|
Central Air Conditioning |
|
Exterior Finish
|
Brick |
|
Fireplace Fuel
|
Gas |
|
Fireplace Present
|
Yes |
|
Fireplace Type
|
Direct Vent |
|
Flooring Type
|
Ceramic/porcelain, Hardwood, Cushion/lino/vinyl |
|
Foundation Type
|
Block |
|
Half Bath Total
|
1 |
|
Heating Fuel
|
Natural Gas |
|
Heating Type
|
Forced Air, Furnace |
|
Stories Total
|
1 |
|
Type
|
House |
Land
|
Acreage
|
No |
|
Fence Type
|
Fence |
|
Landscape Features
|
Landscaped |
|
Size Irregular
|
47.18 X 88.24 |
|
Size Total Text
|
47.18 X 88.24 |
|
Zoning Description
|
Res |
Rooms
| Level |
Type |
Length |
Width |
Dimensions |
|
Lower Level |
Family Room/fireplace |
|
|
Measurements not available |
|
Lower Level |
Storage |
|
|
Measurements not available |
|
Lower Level |
Workshop |
|
|
Measurements not available |
|
Lower Level |
Storage |
|
|
Measurements not available |
|
Lower Level |
Laundry Room |
|
|
Measurements not available |
|
Lower Level |
3pc Ensuite Bath |
|
|
Measurements not available |
|
Lower Level |
Bedroom |
|
|
Measurements not available |
|
Main Level |
2pc Bathroom |
|
|
Measurements not available |
|
Main Level |
2pc Ensuite Bath |
|
|
Measurements not available |
|
Main Level |
Bedroom |
|
|
Measurements not available |
|
Main Level |
Bedroom |
|
|
Measurements not available |
|
Main Level |
Primary Bedroom |
|
|
Measurements not available |
|
Main Level |
Living Room |
|
|
Measurements not available |
|
Main Level |
Kitchen/dining Room |
|
|
Measurements not available |
https://www.realtor.ca/real-estate/28600053/838-st-louis-avenue-windsor













































