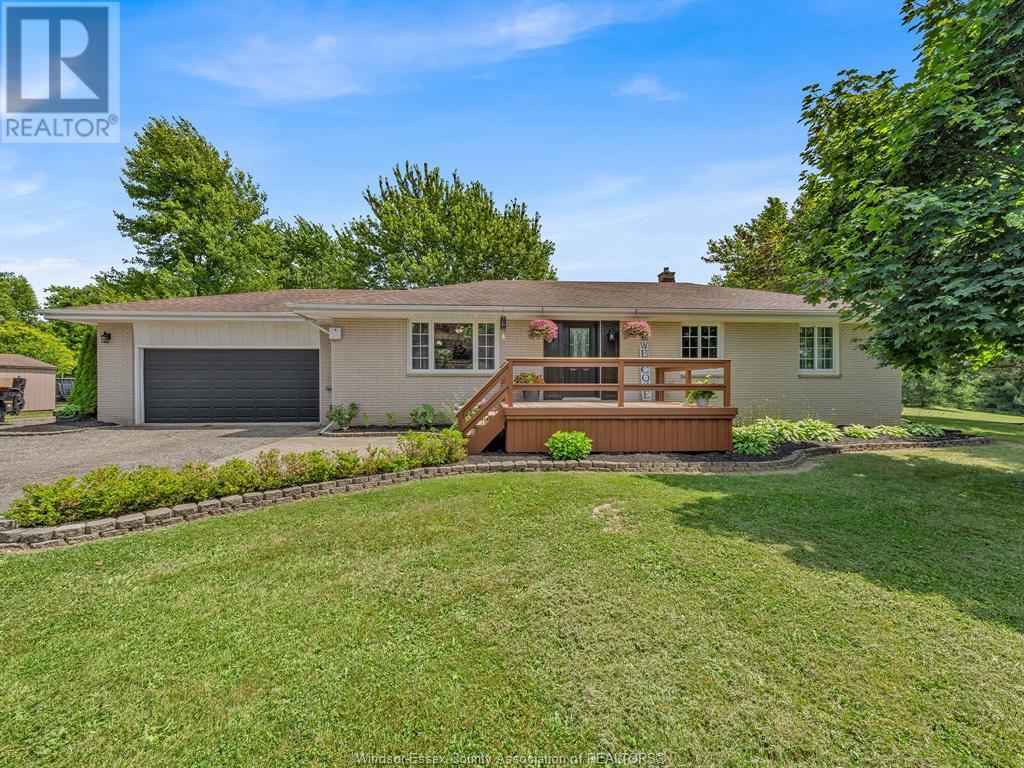826 Talbot Trail Wheatley, Ontario N0P 2P0
4 Bedroom
2 Bathroom
Bungalow, Ranch
Fireplace
Central Air Conditioning
Forced Air, Furnace
Landscaped
$639,900
A WONDERFUL 4 BEDROOM RANCH HOME SITTING ON 1.2 ACRES JUST OUTSIDE OF WHEATLEY. FEATURES AN UPDATED KITCHEN, FULL DINING ROOM, LIVING ROOM. LOWER LEVEL FEATURES A SECOND KITCHEN, BEDROOM, FAMILY ROOM AND STORAGE AREA. 2 CAR GARAGE, LARGE SUNDECK, GREAT GARDEN AREA, NO REAR NEIGHBOURS WITH A TREED AREA BEHIND THE PROPERTY. 2 MINUTE WALK TO TALBOT TRAIL GOLF CLUB, CALL TODAY FOR YOUR OWN PRIVATE VIEWING. (id:52143)
Property Details
| MLS® Number | 25018864 |
| Property Type | Single Family |
| Features | Double Width Or More Driveway, Gravel Driveway |
Building
| Bathroom Total | 2 |
| Bedrooms Above Ground | 3 |
| Bedrooms Below Ground | 1 |
| Bedrooms Total | 4 |
| Appliances | Dishwasher, Microwave Range Hood Combo, Refrigerator, Stove |
| Architectural Style | Bungalow, Ranch |
| Construction Style Attachment | Detached |
| Cooling Type | Central Air Conditioning |
| Exterior Finish | Brick |
| Fireplace Fuel | Gas |
| Fireplace Present | Yes |
| Fireplace Type | Direct Vent |
| Flooring Type | Ceramic/porcelain, Hardwood, Laminate |
| Foundation Type | Block |
| Heating Fuel | Natural Gas |
| Heating Type | Forced Air, Furnace |
| Stories Total | 1 |
| Type | House |
Parking
| Attached Garage | |
| Garage | |
| Heated Garage |
Land
| Acreage | No |
| Landscape Features | Landscaped |
| Sewer | Septic System |
| Size Irregular | 150.64 X 364.89 Ft / 1.261 Ac |
| Size Total Text | 150.64 X 364.89 Ft / 1.261 Ac |
| Zoning Description | R1 |
Rooms
| Level | Type | Length | Width | Dimensions |
|---|---|---|---|---|
| Lower Level | Bedroom | Measurements not available | ||
| Lower Level | Family Room/fireplace | Measurements not available | ||
| Lower Level | Laundry Room | Measurements not available | ||
| Lower Level | Kitchen | Measurements not available | ||
| Lower Level | Storage | Measurements not available | ||
| Main Level | 3pc Ensuite Bath | Measurements not available | ||
| Main Level | 4pc Bathroom | Measurements not available | ||
| Main Level | Primary Bedroom | Measurements not available | ||
| Main Level | Bedroom | Measurements not available | ||
| Main Level | Bedroom | Measurements not available | ||
| Main Level | Kitchen | Measurements not available | ||
| Main Level | Dining Room | Measurements not available | ||
| Main Level | Living Room | Measurements not available |
https://www.realtor.ca/real-estate/28652512/826-talbot-trail-wheatley
Interested?
Contact us for more information









































