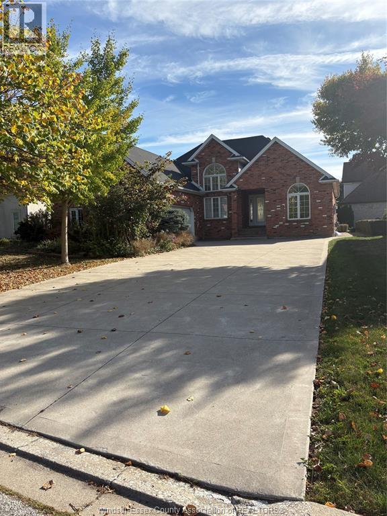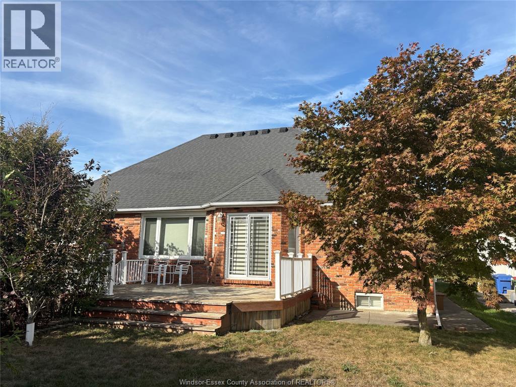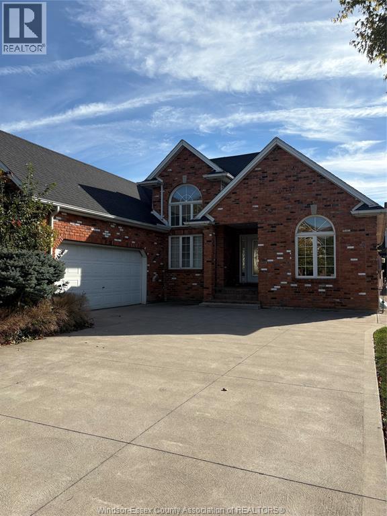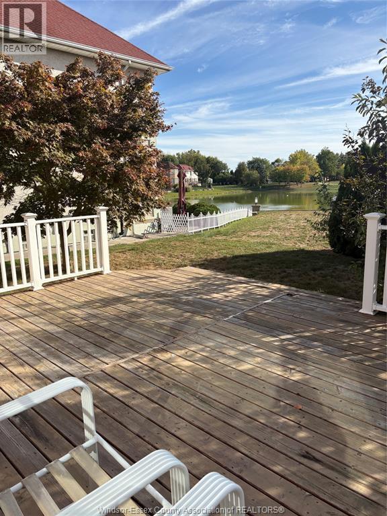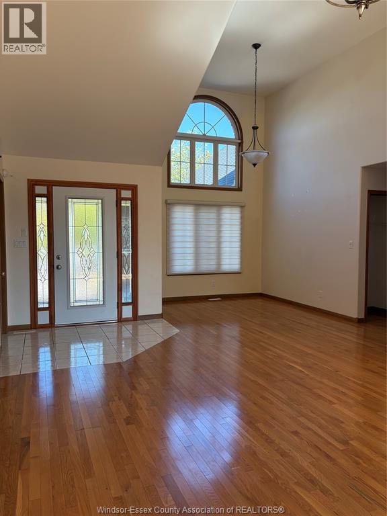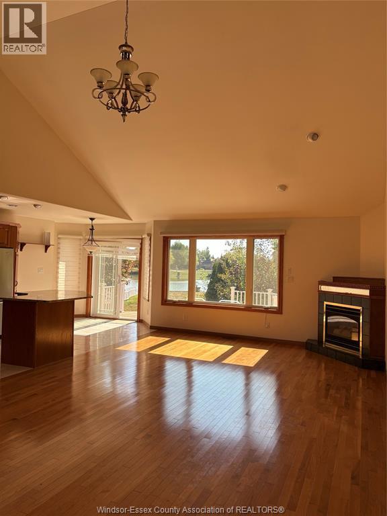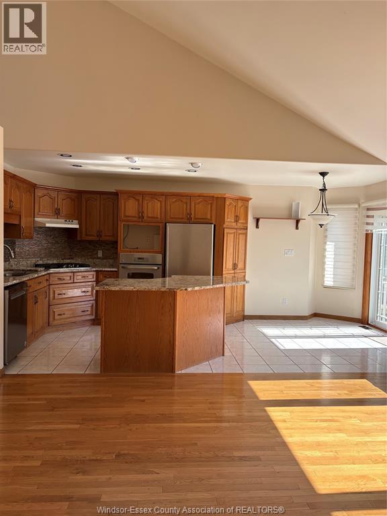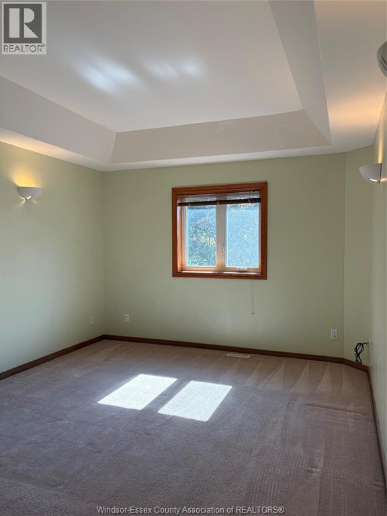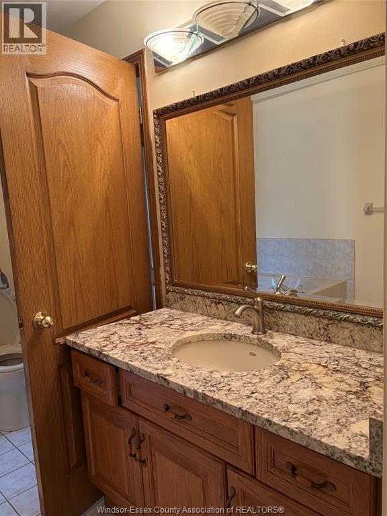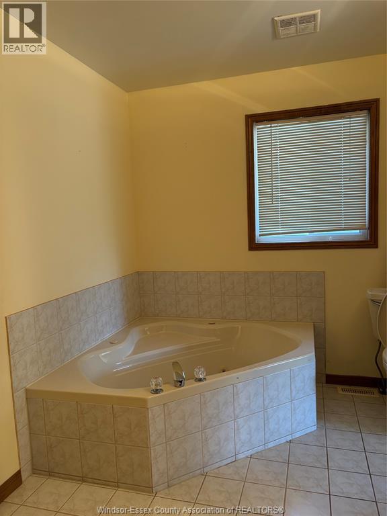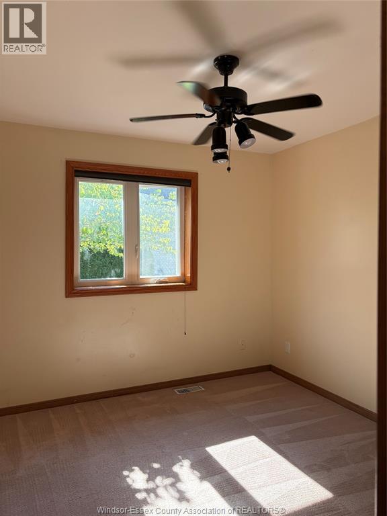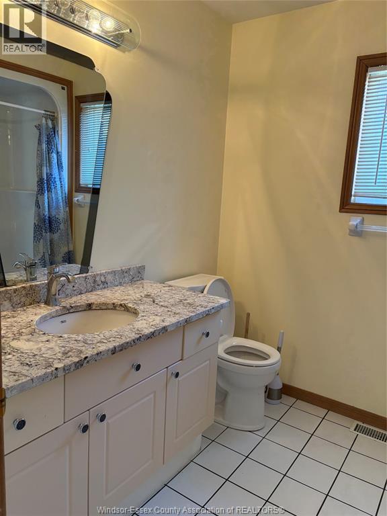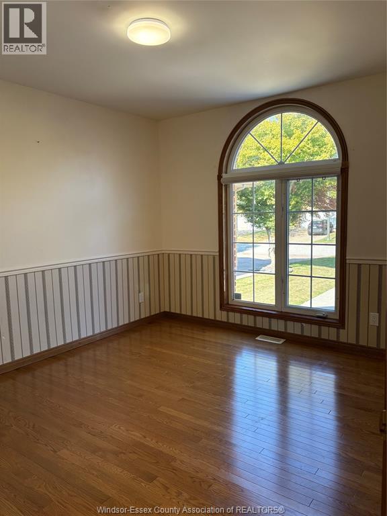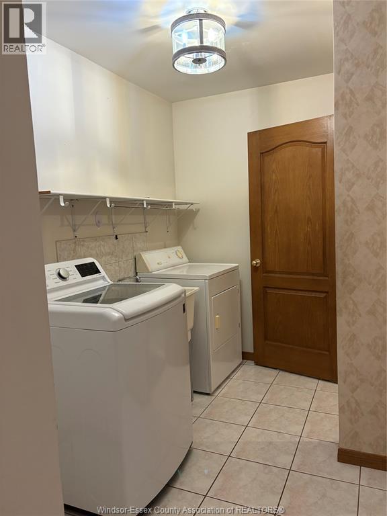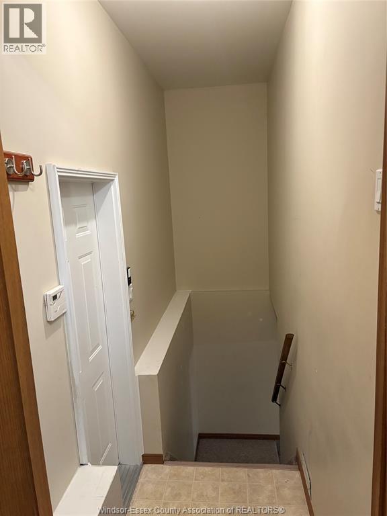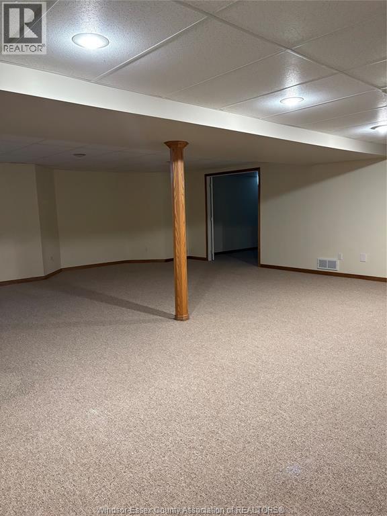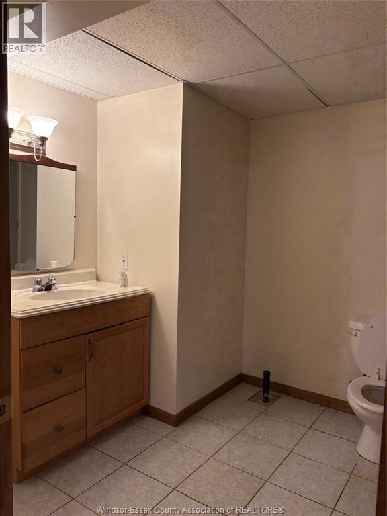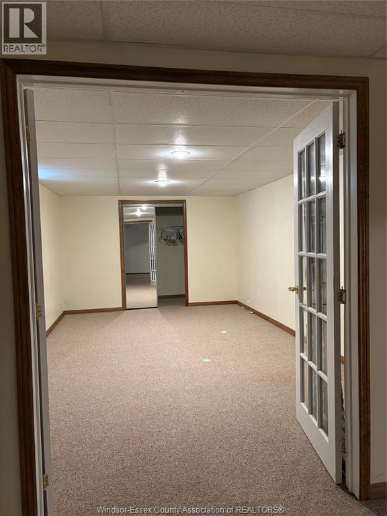823 Lake Shore Drive Windsor, Ontario N9G 2R1
$3,200 Monthly
FULL BRICK RANCH IN SOUTHWOOD LAKES NEIGHBORHOOD. VIEWS OF THE LAKE. 3+1 BR, 3 BATH. THE MAIN FLOOR OFFERS CATHEDRAL CEILINGS, GAS FIREPLACE IN THE GREAT ROOM, OPEN KITCHEN WITH GRANITE COUNTERS, AND EATING AREA WITH GREAT VIEWS. THE LOWER IS MOSTLY FINISHED WITH LARGE FAMILY ROOM, BEDROOM, BATHROOM AND PLENTY OF STORAGE. FINISHED 6 CAR DRIVEWAY. SCHOOLS: BELLEWOOD & SOUTHWOOD & OUR LADY OF MOUNT CARMEL CATHOLIC ELEMENTARY SCHOOLS, MASSEY HIGH SCHOOL AND PRIVATE ST CECILE. RENT IS $3,400/MONTH, PLUS UTILITIES AND HOT WATER TANK RENTAL FEE. MINIMUM ONE YEAR LEASE. FIRST AND LAST MONTH 'S RENT REQUIRED AS DEPOSIT. PLEASE PROVIDE RENTAL APPLICATION, INCOME VERIFICATION, JOB LETTER AND CREDIT CHECK WITH OFFER. (id:52143)
Property Details
| MLS® Number | 25025105 |
| Property Type | Single Family |
| Features | Double Width Or More Driveway, Concrete Driveway, Front Driveway |
Building
| Bathroom Total | 3 |
| Bedrooms Above Ground | 3 |
| Bedrooms Below Ground | 1 |
| Bedrooms Total | 4 |
| Appliances | Dishwasher, Dryer, Microwave, Refrigerator, Stove |
| Architectural Style | Bungalow |
| Constructed Date | 1995 |
| Construction Style Attachment | Detached |
| Cooling Type | Central Air Conditioning |
| Exterior Finish | Brick, Stone |
| Fireplace Fuel | Gas |
| Fireplace Present | Yes |
| Fireplace Type | Insert |
| Flooring Type | Carpeted, Ceramic/porcelain, Hardwood, Laminate |
| Foundation Type | Block |
| Heating Fuel | Natural Gas |
| Stories Total | 1 |
| Type | House |
Parking
| Attached Garage | |
| Garage |
Land
| Acreage | No |
| Landscape Features | Landscaped |
| Size Irregular | 60 X 118 Ft |
| Size Total Text | 60 X 118 Ft |
| Zoning Description | Res |
Rooms
| Level | Type | Length | Width | Dimensions |
|---|---|---|---|---|
| Lower Level | Utility Room | Measurements not available | ||
| Lower Level | Playroom | Measurements not available | ||
| Lower Level | Recreation Room | Measurements not available | ||
| Lower Level | Storage | Measurements not available | ||
| Lower Level | Living Room | Measurements not available | ||
| Main Level | Living Room/fireplace | Measurements not available | ||
| Main Level | Laundry Room | Measurements not available | ||
| Main Level | Kitchen | Measurements not available | ||
| Main Level | Office | Measurements not available | ||
| Main Level | Primary Bedroom | Measurements not available | ||
| Main Level | 2pc Bathroom | Measurements not available | ||
| Main Level | 4pc Ensuite Bath | Measurements not available | ||
| Main Level | Bedroom | Measurements not available | ||
| Main Level | Bedroom | Measurements not available | ||
| Main Level | 5pc Ensuite Bath | Measurements not available | ||
| Main Level | Dining Room | Measurements not available | ||
| Main Level | Foyer | Measurements not available |
https://www.realtor.ca/real-estate/28944320/823-lake-shore-drive-windsor
Interested?
Contact us for more information

