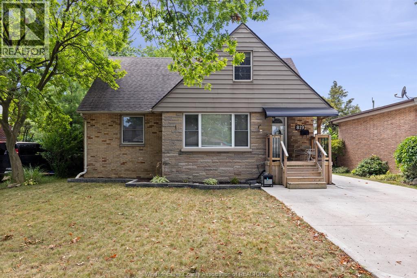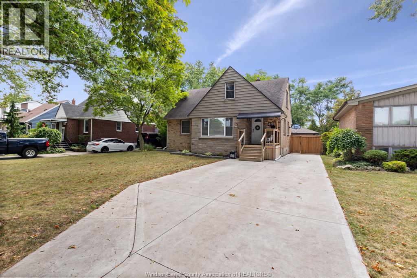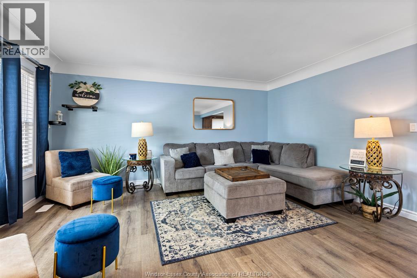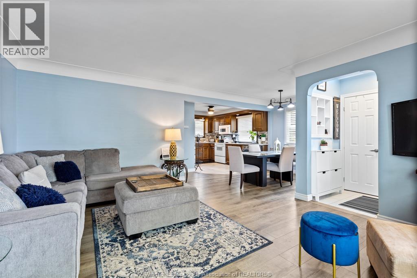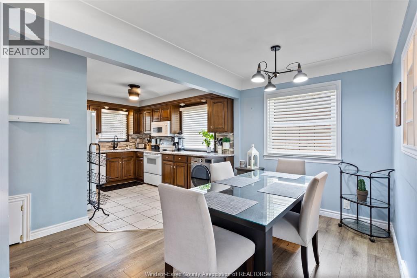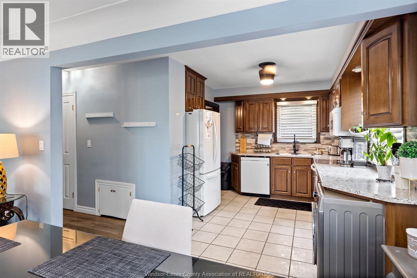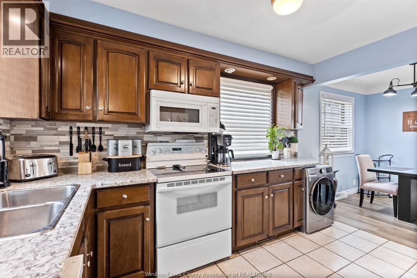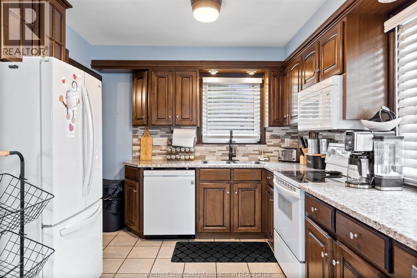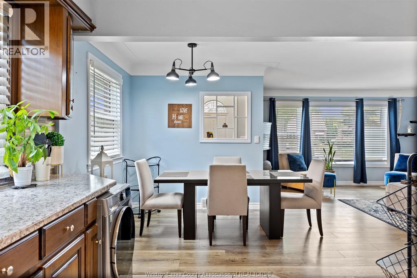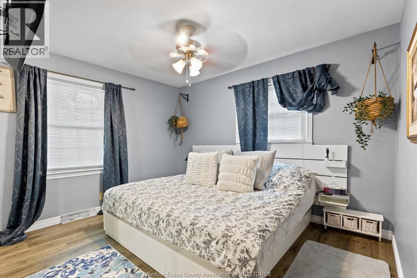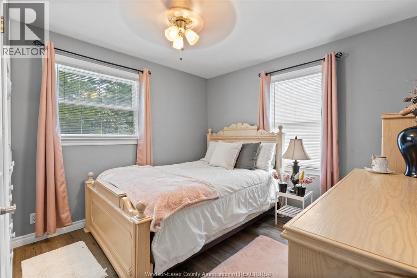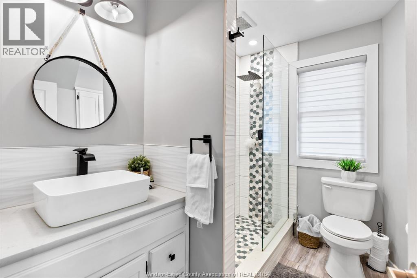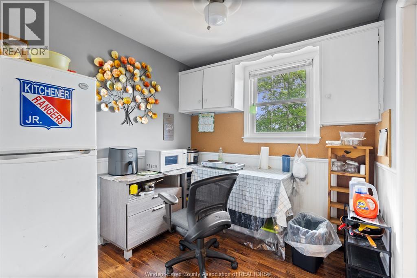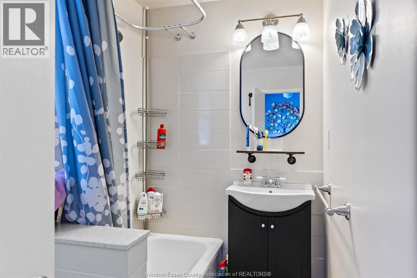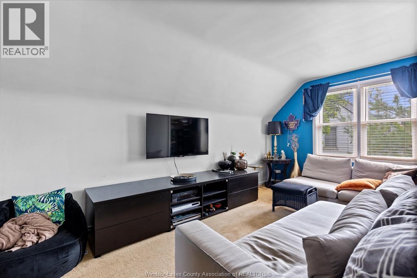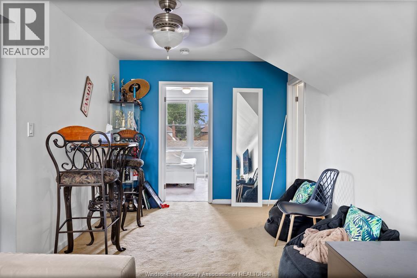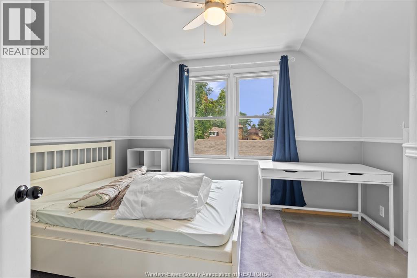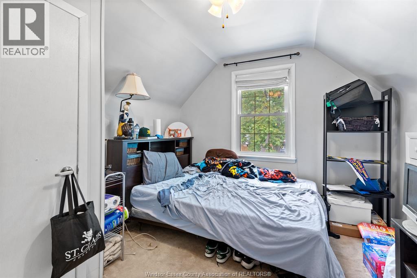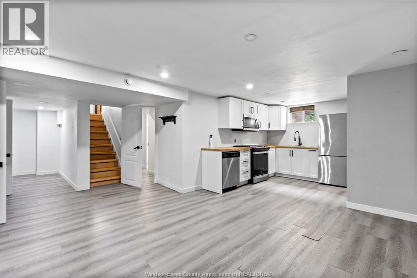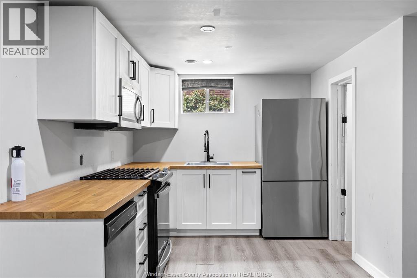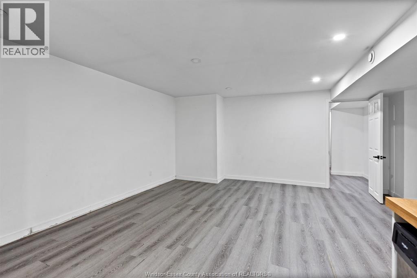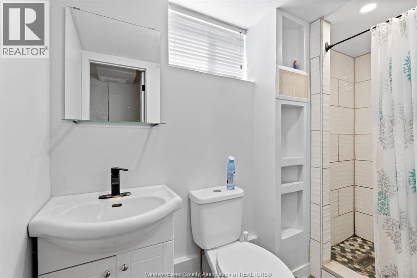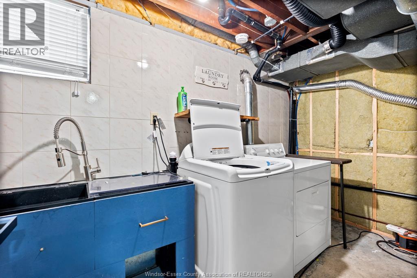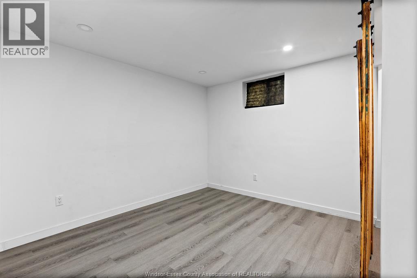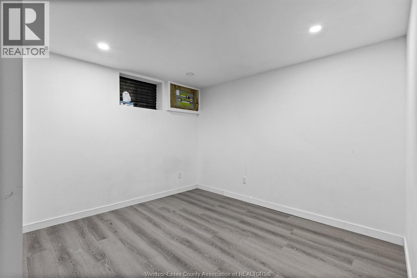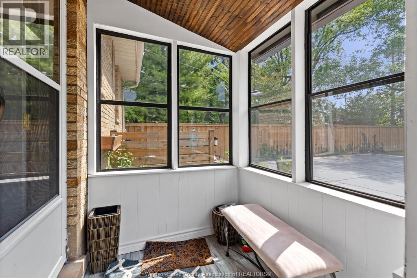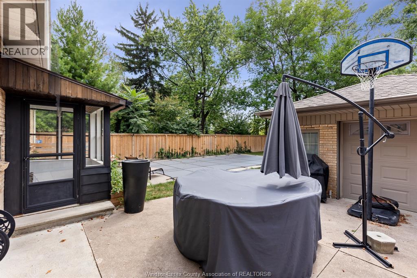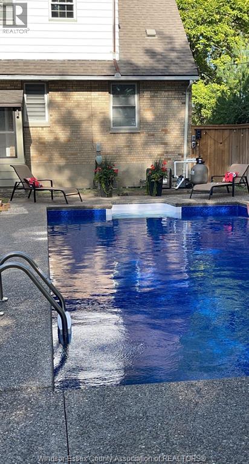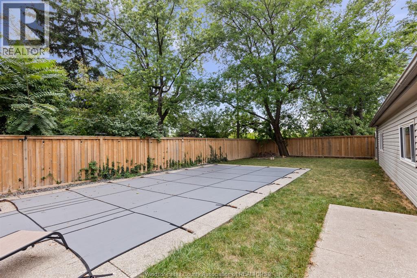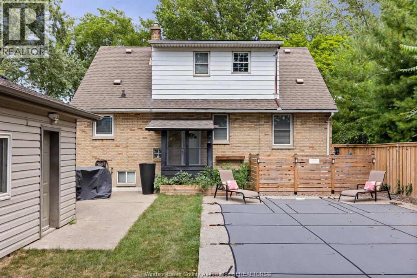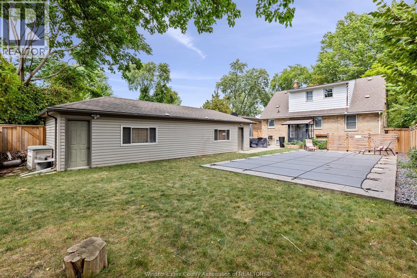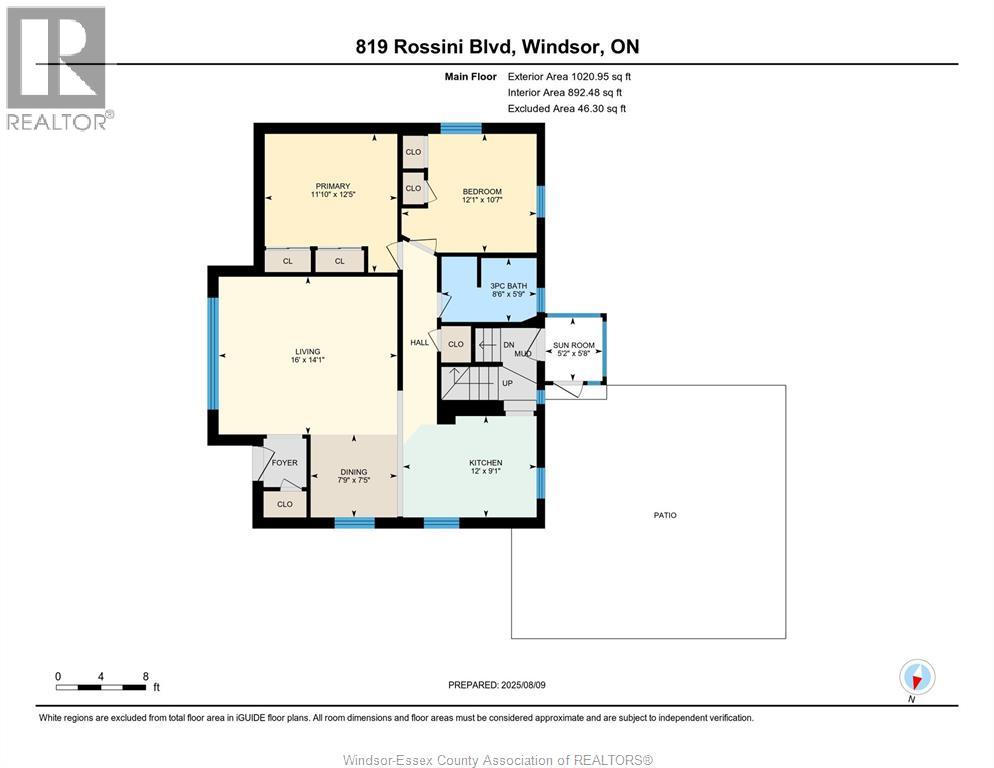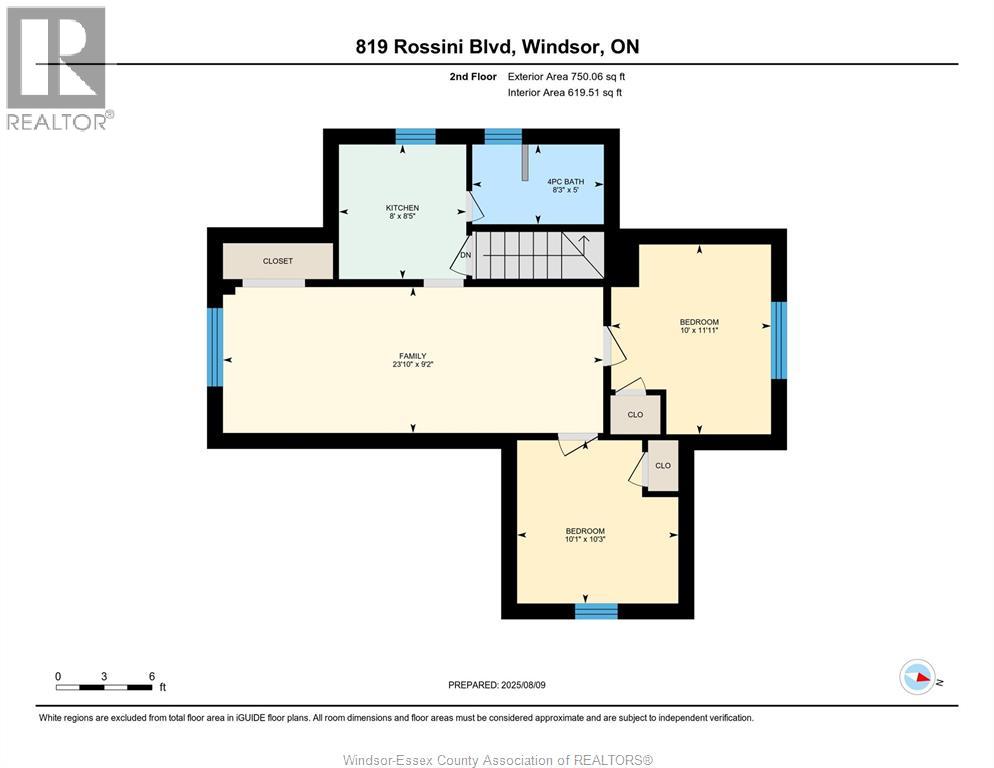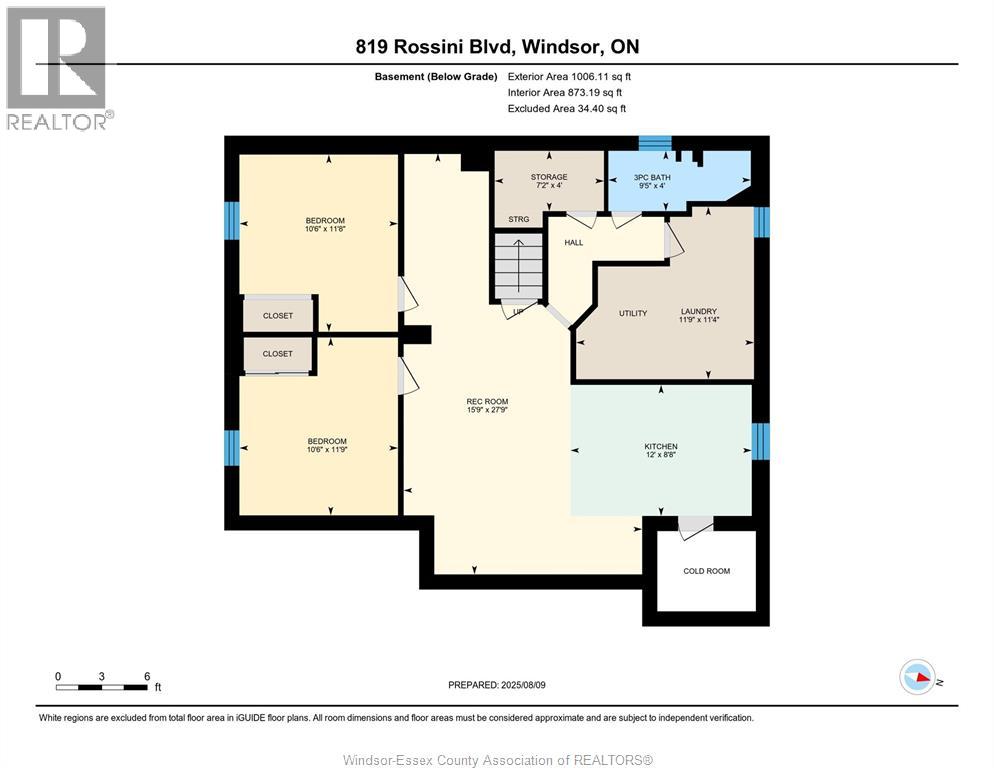819 Rossini Boulevard Windsor, Ontario N8Y 2Z2
$569,900
RIVERSIDE GEM WITH IN-GROUND POOL, INCOME POTENTIAL & DREAM GARAGE! This beautifully updated 4+2 bedroom, 3-bath home offers an open-concept main level with a modern kitchen, newer windows, stylish flooring and plenty of updates. The mechanic's dream extra-deep 2-car garage doubles as the ultimate man cave, hobby workshop, or party space-plus a shed for extra storage. The fully finished basement boasts its own kitchen, 2 bedrooms, bathroom, living room, laundry, and storage-ideal for multi-generational living or potential rental income. Step outside to your private backyard oasis with a heated in-ground swimming pool (2021) and no rear neighbours-perfect for relaxing or entertaining. All newer appliances stay, and the long cement driveway offers plenty of parking. Located on a quiet dead-end street in sought-after Riverside, you'll be within walking distance to riverfront parks, shoppina, bus routes, and more. Tastefully decorated and move-in. (id:52143)
Property Details
| MLS® Number | 25020299 |
| Property Type | Single Family |
| Features | Double Width Or More Driveway, Concrete Driveway, Front Driveway |
| Pool Features | Pool Equipment |
| Pool Type | Inground Pool |
Building
| Bathroom Total | 3 |
| Bedrooms Above Ground | 4 |
| Bedrooms Below Ground | 2 |
| Bedrooms Total | 6 |
| Appliances | Dishwasher, Dryer, Washer, Two Stoves, Two Refrigerators |
| Constructed Date | 1956 |
| Construction Style Attachment | Detached |
| Cooling Type | Central Air Conditioning |
| Exterior Finish | Aluminum/vinyl, Brick |
| Flooring Type | Ceramic/porcelain, Laminate |
| Foundation Type | Block |
| Heating Fuel | Natural Gas |
| Heating Type | Forced Air, Furnace |
| Stories Total | 2 |
| Type | House |
Parking
| Detached Garage | |
| Garage |
Land
| Acreage | No |
| Fence Type | Fence |
| Size Irregular | 50 X 140 Ft |
| Size Total Text | 50 X 140 Ft |
| Zoning Description | Res |
Rooms
| Level | Type | Length | Width | Dimensions |
|---|---|---|---|---|
| Second Level | 4pc Bathroom | Measurements not available | ||
| Second Level | Family Room | Measurements not available | ||
| Second Level | Bedroom | Measurements not available | ||
| Second Level | Bedroom | Measurements not available | ||
| Lower Level | 3pc Bathroom | Measurements not available | ||
| Lower Level | Eating Area | Measurements not available | ||
| Lower Level | Kitchen | Measurements not available | ||
| Lower Level | Bedroom | Measurements not available | ||
| Lower Level | Bedroom | Measurements not available | ||
| Lower Level | Laundry Room | Measurements not available | ||
| Lower Level | Family Room | Measurements not available | ||
| Main Level | 3pc Bathroom | Measurements not available | ||
| Main Level | Bedroom | Measurements not available | ||
| Main Level | Bedroom | Measurements not available | ||
| Main Level | Kitchen | Measurements not available | ||
| Main Level | Eating Area | Measurements not available | ||
| Main Level | Family Room | Measurements not available | ||
| Main Level | Foyer | Measurements not available |
https://www.realtor.ca/real-estate/28715946/819-rossini-boulevard-windsor
Interested?
Contact us for more information

